360 East 89th Street, Unit 11A
Sold 1/7/21
Virtual Tour
Sold 1/7/21
Virtual Tour
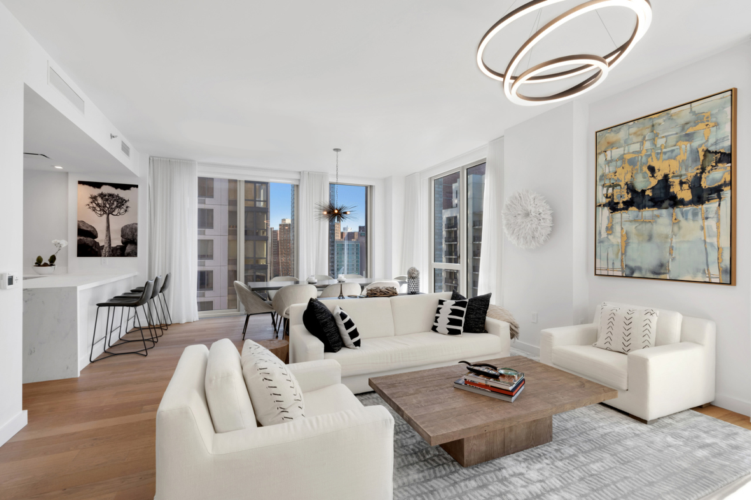

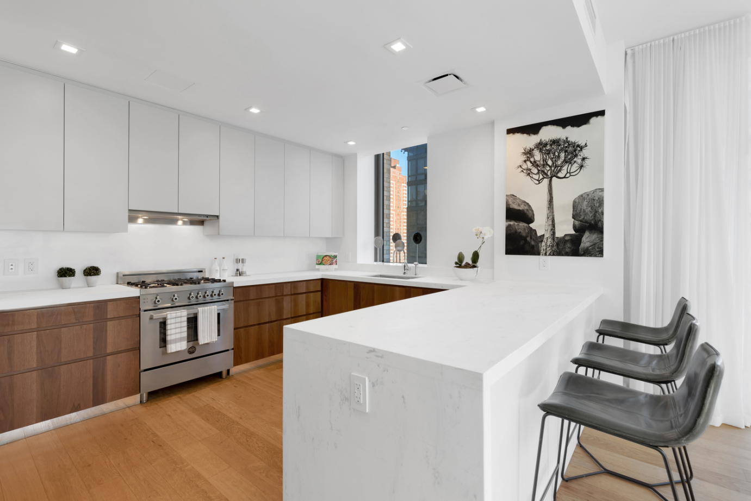
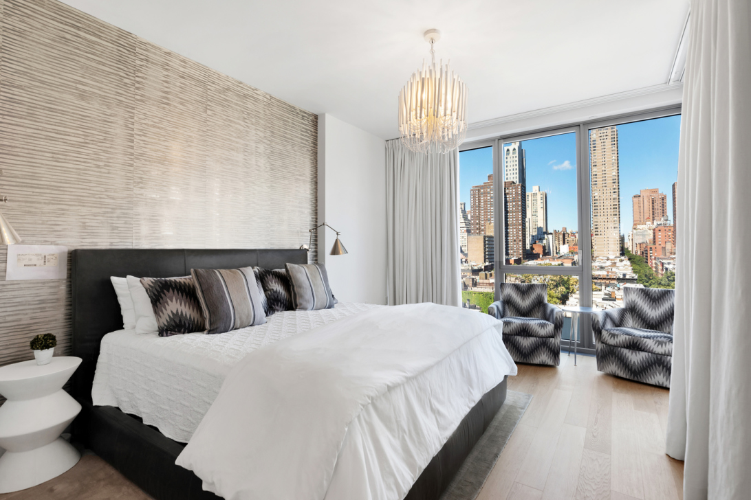
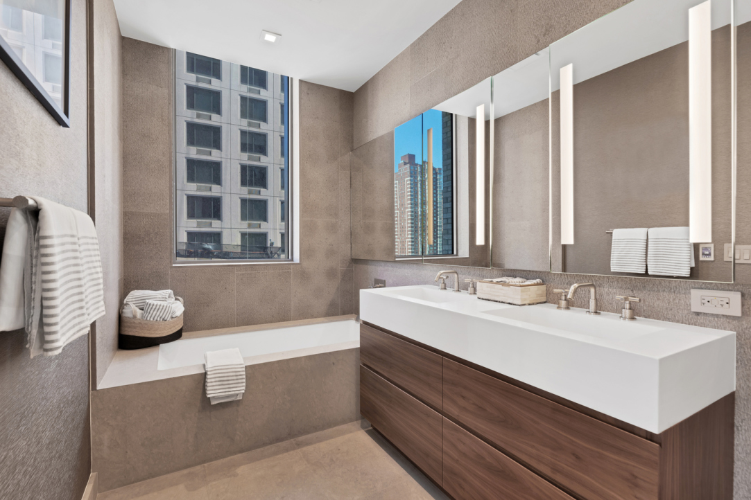
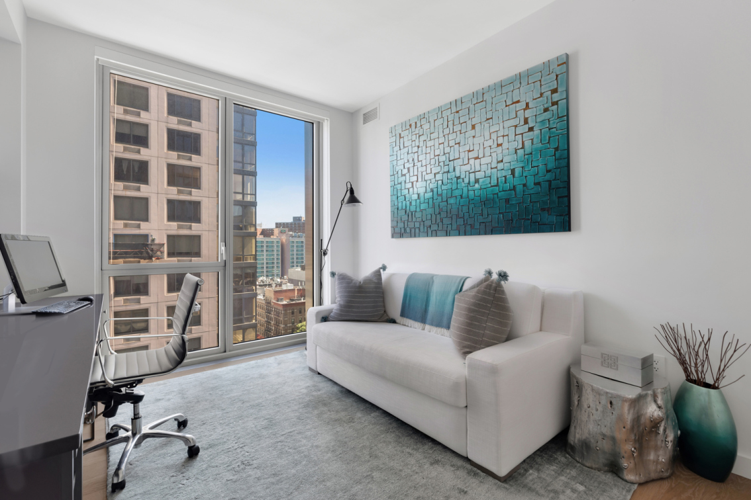
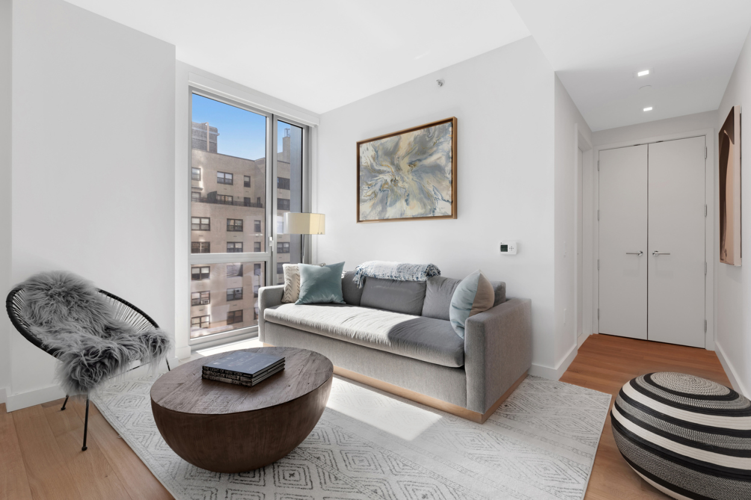
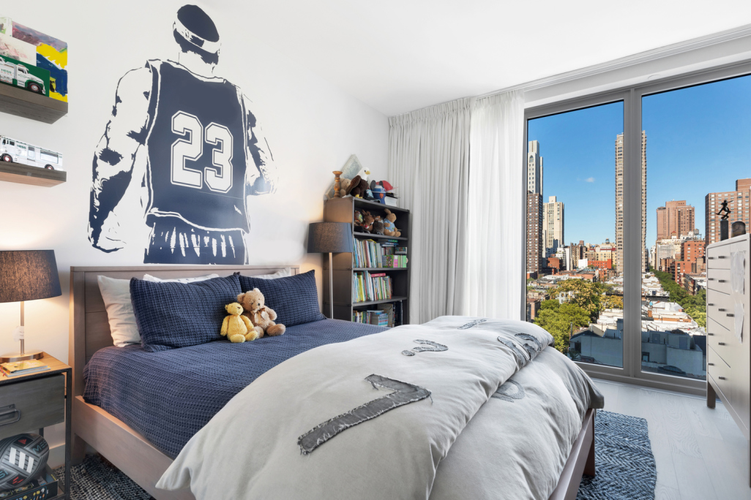
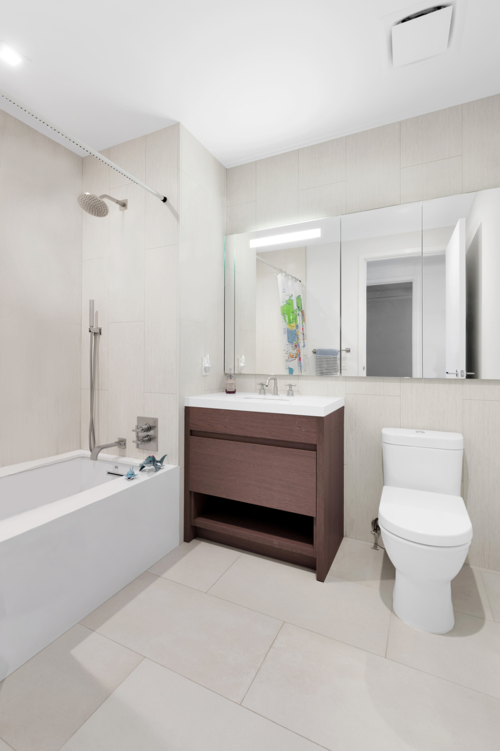
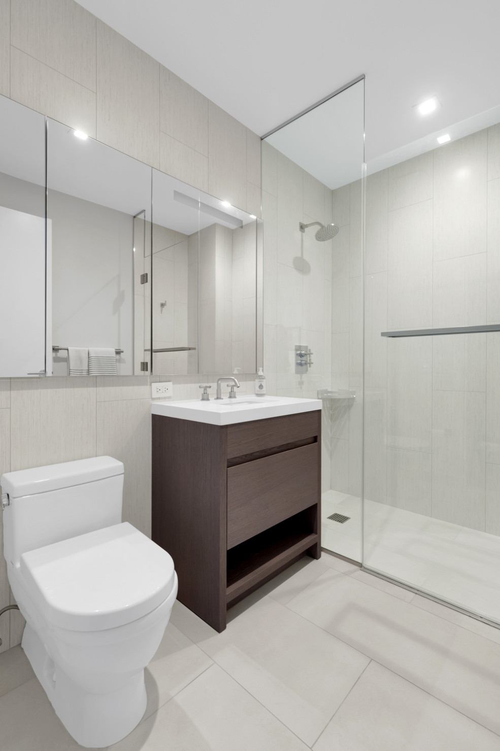
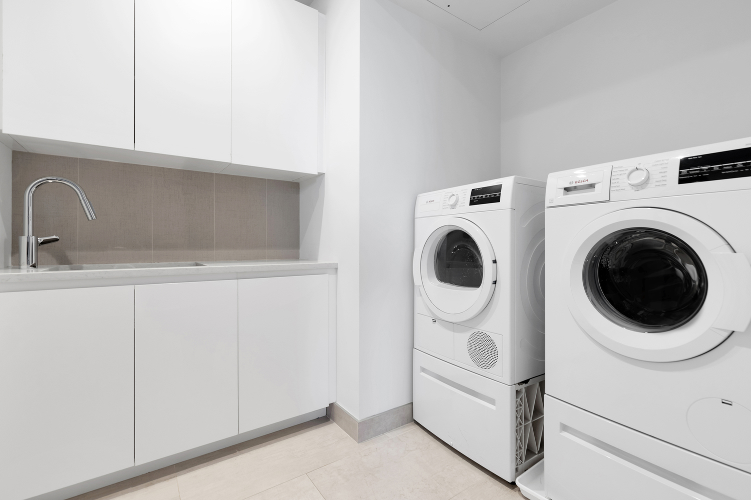
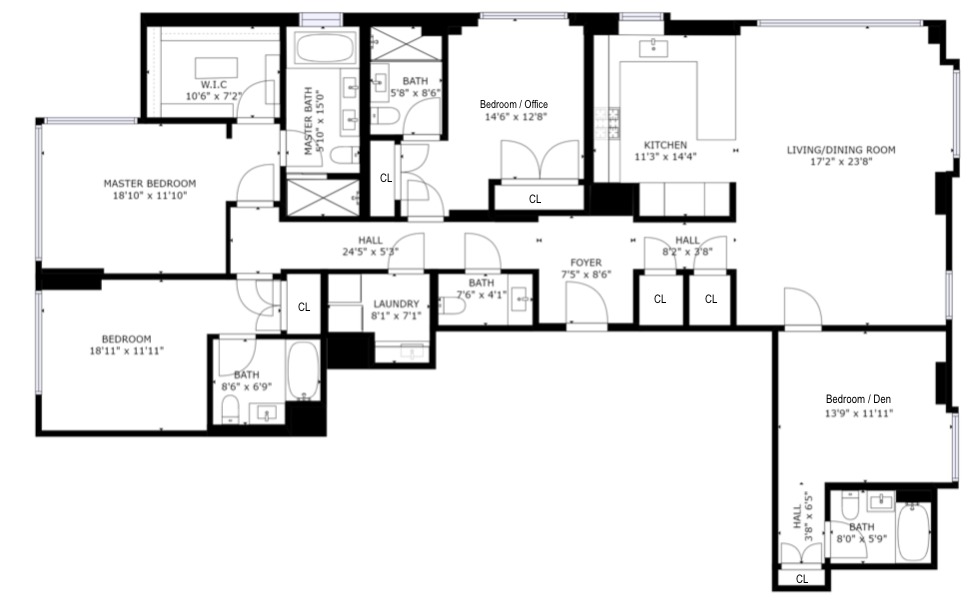
Description
Citizen 360 by Anbau is at the forefront of innovative urban design and committed to the sensible application of sustainable building practices. SHoP Architects showcases its considerable architectural talents at Citizen360, with an artful, woven facade, signature window design and glass cantilever. Clodagh provides Citizen360 with understated elegance the moment you enter the calming lobby complete with a garden wall and water feature. Two stories of tranquil, above ground amenities include a fitness center with yoga and training studios, lounge, and spa, a residents’ lounge with catering kitchen, a screening room, a multi-media room, a children’s playroom, an art studio, a music room. Services include a 24 hour doorman and automated parking and storage units for purchase. This home trades with a private storage unit. Welcome Home!
Listing Agents
![Stacey Froelich]() sjf@compass.com
sjf@compass.comP: (917)-623-7616
![Robert Godby]() rdg@compass.com
rdg@compass.comP: (917)-971-9685
![Meg Walhimer]() meg.walhimer@compass.com
meg.walhimer@compass.comP: (917)-751-8360
Amenities
- Full-Time Doorman
- Gym
- Playroom
- Resident's Lounge
- Common Media / Recreation Room
- Screening Room
- Elevator
- Washer / Dryer in Unit
Property Details for 360 East 89th Street, Unit 11A
| Status | Sold |
|---|---|
| Days on Market | 62 |
| Taxes | $1,394 / month |
| Common Charges | $2,283 / month |
| Min. Down Pymt | 10% |
| Total Rooms | 7.0 |
| Compass Type | Condo |
| MLS Type | Condominium |
| Year Built | 2017 |
| Views | None |
| Architectural Style | - |
| County | New York County |
| Buyer's Agent Compensation | 2.5% |
Building
Citizen360
Virtual Tour
Building Information for 360 East 89th Street, Unit 11A
Property History for 360 East 89th Street, Unit 11A
| Date | Event & Source | Price | Appreciation | Link |
|---|
| Date | Event & Source | Price |
|---|
For completeness, Compass often displays two records for one sale: the MLS record and the public record.
Public Records for 360 East 89th Street, Unit 11A
Schools near 360 East 89th Street, Unit 11A
Rating | School | Type | Grades | Distance |
|---|---|---|---|---|
| Public - | K to 5 | |||
| Public - | 6 to 8 | |||
| Public - | 6 to 8 | |||
| Public - | 6 to 8 |
Rating | School | Distance |
|---|---|---|
P.S. 527 East Side School-Social Actio PublicK to 5 | ||
Nyc Lab Ms For Collaborative Studies Public6 to 8 | ||
Lower Manhattan Community Middle School Public6 to 8 | ||
Jhs 167 Robert F Wagner Public6 to 8 |
School ratings and boundaries are provided by GreatSchools.org and Pitney Bowes. This information should only be used as a reference. Proximity or boundaries shown here are not a guarantee of enrollment. Please reach out to schools directly to verify all information and enrollment eligibility.
Similar Homes
Similar Sold Homes
Homes for Sale near Upper East Side
Neighborhoods
Cities
No guarantee, warranty or representation of any kind is made regarding the completeness or accuracy of descriptions or measurements (including square footage measurements and property condition), such should be independently verified, and Compass expressly disclaims any liability in connection therewith. Photos may be virtually staged or digitally enhanced and may not reflect actual property conditions. Offers of compensation are subject to change at the discretion of the seller. No financial or legal advice provided. Equal Housing Opportunity.
This information is not verified for authenticity or accuracy and is not guaranteed and may not reflect all real estate activity in the market. ©2025 The Real Estate Board of New York, Inc., All rights reserved. The source of the displayed data is either the property owner or public record provided by non-governmental third parties. It is believed to be reliable but not guaranteed. This information is provided exclusively for consumers’ personal, non-commercial use. The data relating to real estate for sale on this website comes in part from the IDX Program of OneKey® MLS. Information Copyright 2025, OneKey® MLS. All data is deemed reliable but is not guaranteed accurate by Compass. See Terms of Service for additional restrictions. Compass · Tel: 212-913-9058 · New York, NY Listing information for certain New York City properties provided courtesy of the Real Estate Board of New York’s Residential Listing Service (the "RLS"). The information contained in this listing has not been verified by the RLS and should be verified by the consumer. The listing information provided here is for the consumer’s personal, non-commercial use. Retransmission, redistribution or copying of this listing information is strictly prohibited except in connection with a consumer's consideration of the purchase and/or sale of an individual property. This listing information is not verified for authenticity or accuracy and is not guaranteed and may not reflect all real estate activity in the market. ©2025 The Real Estate Board of New York, Inc., all rights reserved. This information is not guaranteed, should be independently verified and may not reflect all real estate activity in the market. Offers of compensation set forth here are for other RLSParticipants only and may not reflect other agreements between a consumer and their broker.©2025 The Real Estate Board of New York, Inc., All rights reserved.














