268 East 9th Street
Sold 7/20/18
Sold 7/20/18
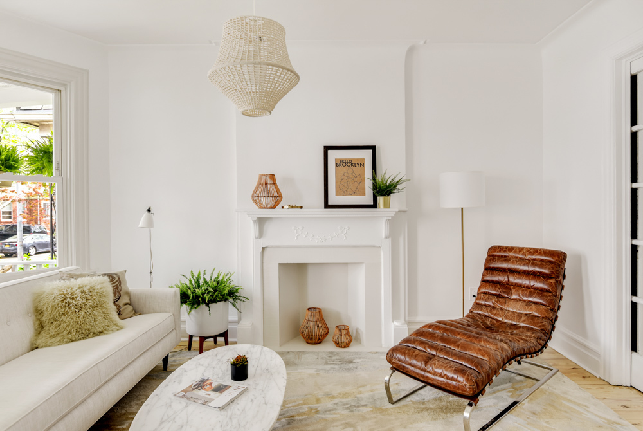
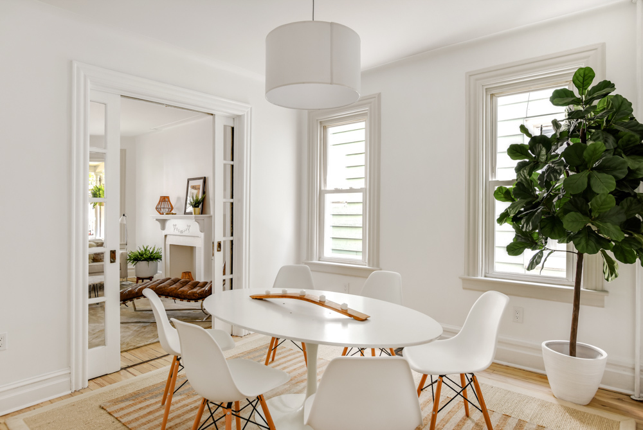
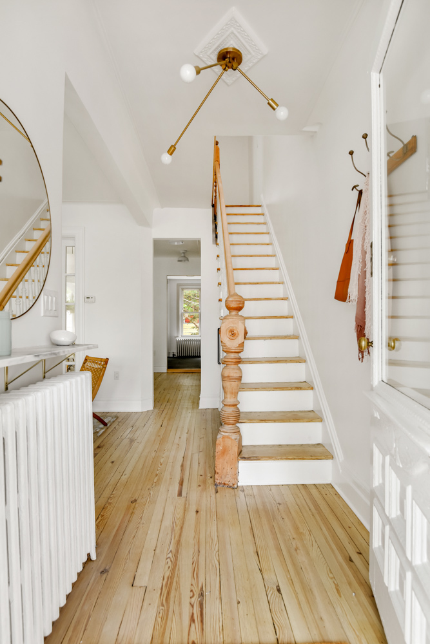
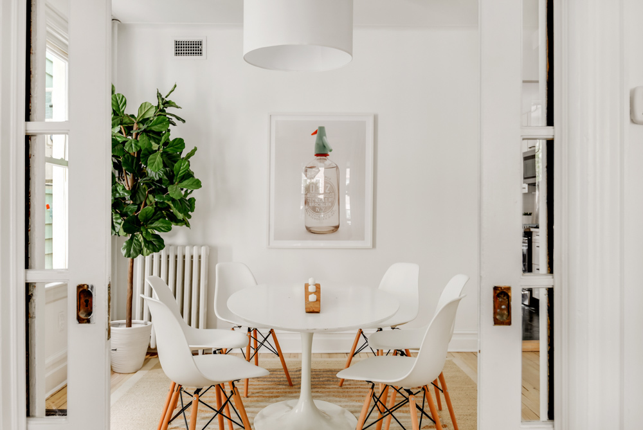
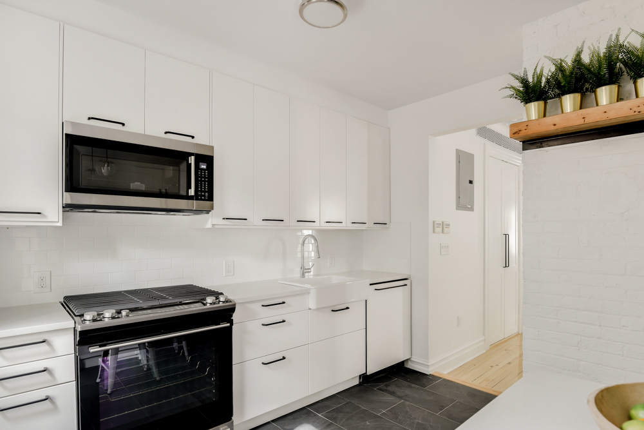
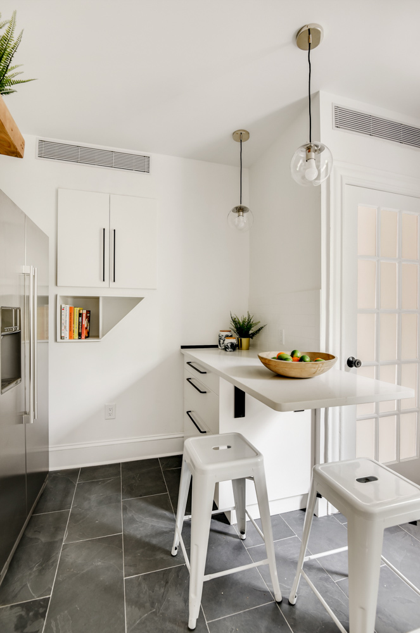


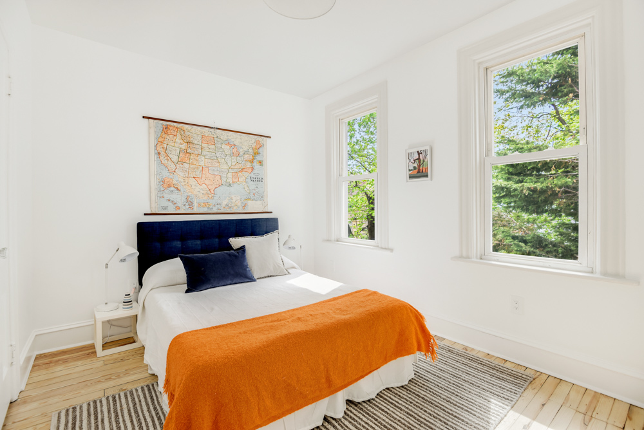

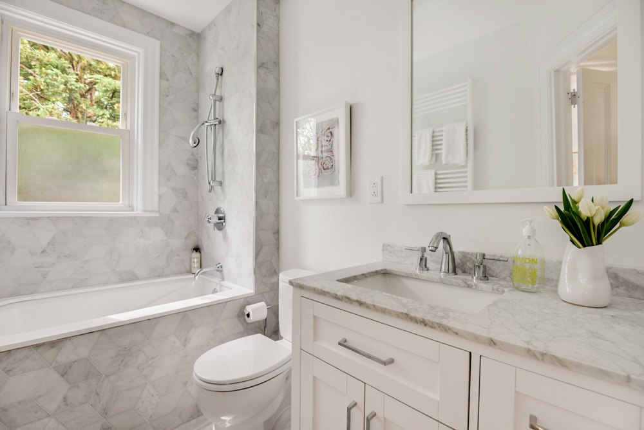
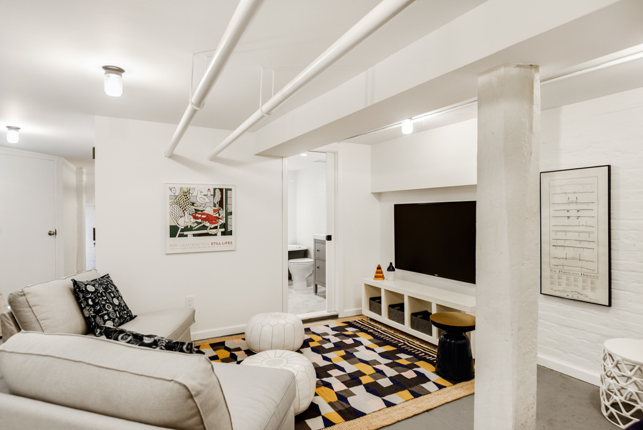
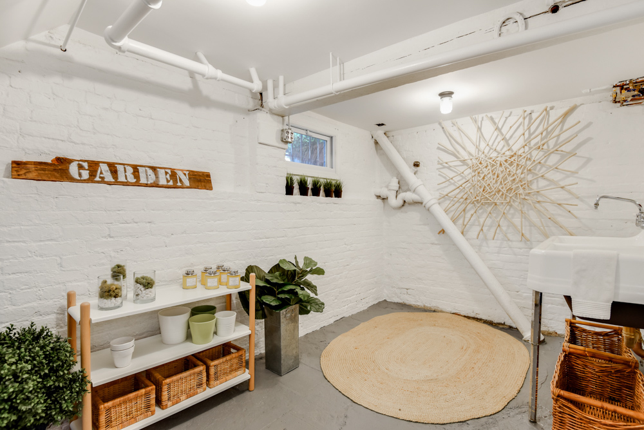
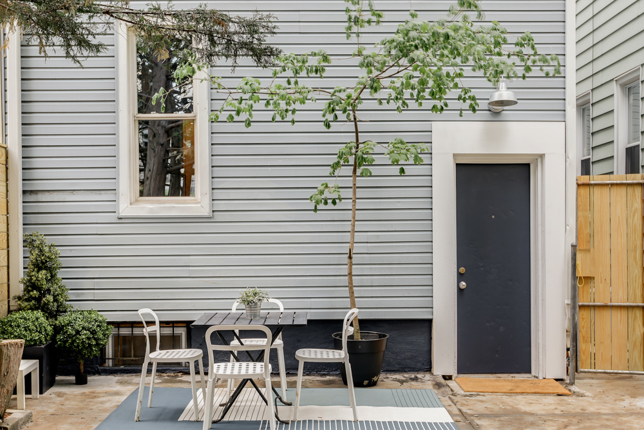
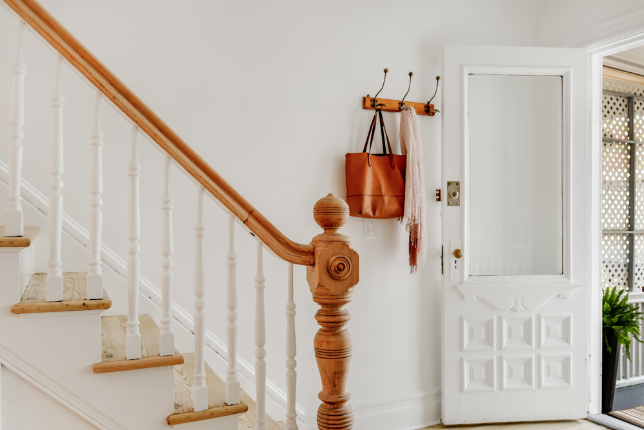

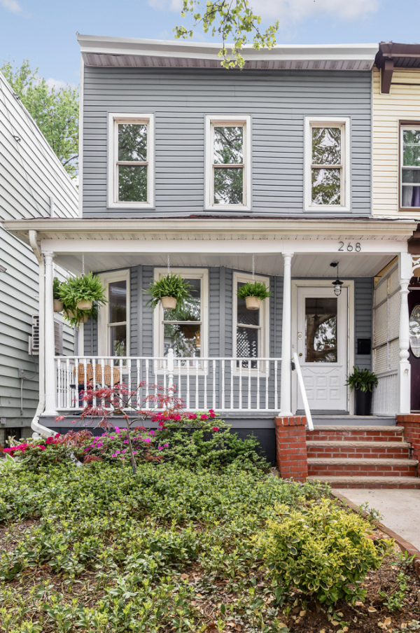
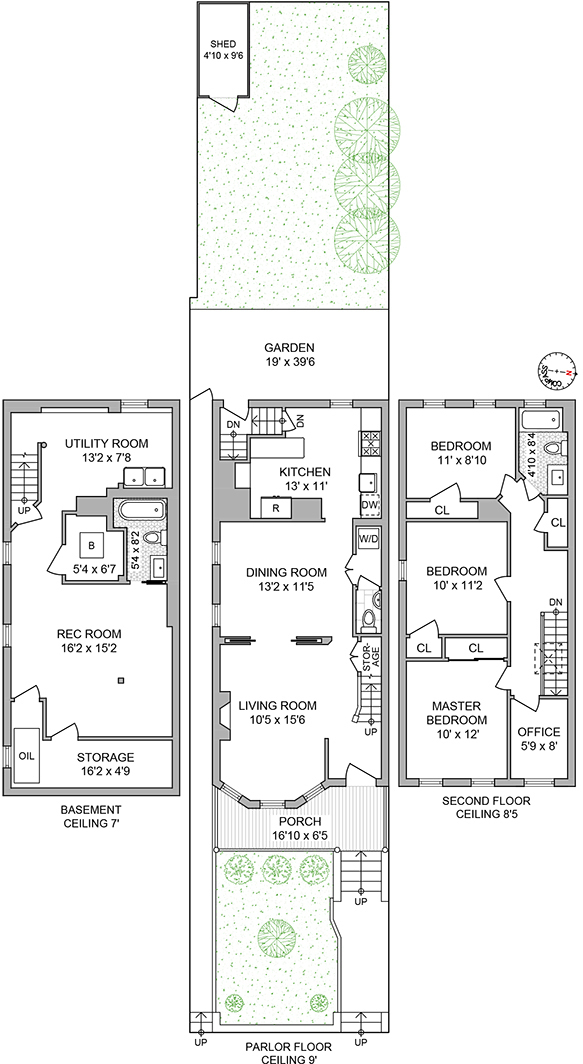
Description
Enter the parlor floor from your front porch, and be greeted by original details such as the vintage wooden door, stripped wood staircase and bleached pine floors. Bay windows illuminate the living...Light filled and lovely! This charming semi-detached single-family home has been lovingly restored to preserve all the beautiful original details while bringing it into the modern era. With three exposures, a skylight, a front porch and a large newly fenced backyard, enjoy solitude and light all day long!
Enter the parlor floor from your front porch, and be greeted by original details such as the vintage wooden door, stripped wood staircase and bleached pine floors. Bay windows illuminate the living room, and a decorative fireplace adds charm to the room. Pocket doors separate the living room from a full-sized dining room. The open floor plan of the parlor provides a seamless flow for entertaining. There’s plenty of storage with a cleverly hidden storage space tucked under the staircase, and a powder room/laundry room combination hidden off of the dining room. At the back of the home, the kitchen has been stylishly renovated with slate floors, Caesarstone countertops, glossy white cabinets, white subway tiles, extra shelving space, and a farmhouse sink. A wall of exposed brick and wood shelving adds rustic charm. The back door leads out to the garden for summer barbecues and relaxing nights under the stars.
Upstairs, light streams in from a skylight into the hallway. The three large bedrooms have ample closet space, and there is a smaller room, ideal for a home office or nursery. A shared windowed bathroom has beautiful Carrara marble tiling, a heated towel rack, and a deep tub.
Newly installed central air is provided from mini split system units on the first two floors.
Enter into the lower level either from the kitchen or a separate side entrance, perfect for a mother-in-law, guest suite, or a recreation space. The windowed english basement provides even more storage space, with an entire garden utility room complete with the original oversized cast iron utility sink, perfect for the avid gardener! A second full bathroom with original clawfoot tub completes the downstairs space.
Discover Kensington and neighboring Ditmas Park restaurants along Church Ave and Cortelyou Road such as The Farm on Adderley, Wheated, Mondays Off Thai and more. Centrally located between the Beverly Rd Q train, and Church Av F/G stop. A 15 minute walk from the Prospect Park and the Parade Grounds. You'll be so glad to call Kensington home!
Listing Agent
![Debra Bondy]() dbondy@compass.com
dbondy@compass.comP: (917)-690-3981
Amenities
- Street Scape
- Porch
- Exposed Brick
- Decorative Fireplace
- Hardwood Floors
- Media / Recreation Room
- Powder Room
- Home Office
Property Details for 268 East 9th Street
| Status | Sold |
|---|---|
| Days on Market | 15 |
| Taxes | $281 / month |
| Maintenance | - |
| Min. Down Pymt | - |
| Total Rooms | 7.0 |
| Compass Type | - |
| MLS Type | - |
| Year Built | 1901 |
| Lot Size | 2,000 SF / 20' x 100' |
| County | Kings County |
| Buyer's Agent Compensation | 2.5% |
Building
268 E 9th St
Building Information for 268 East 9th Street
Property History for 268 East 9th Street
| Date | Event & Source | Price | Appreciation |
|---|
| Date | Event & Source | Price |
|---|
For completeness, Compass often displays two records for one sale: the MLS record and the public record.
Public Records for 268 East 9th Street
Schools near 268 East 9th Street
Rating | School | Type | Grades | Distance |
|---|---|---|---|---|
| Public - | PK to 5 | |||
| Public - | 6 to 8 | |||
| Public - | 6 to 12 | |||
| Public - | 6 to 8 |
Rating | School | Distance |
|---|---|---|
P.S. 179 Kensington PublicPK to 5 | ||
Jhs 62 Ditmas Public6 to 8 | ||
Urban Assembly School for Leadership and Empowerment Public6 to 12 | ||
I.S. 187 The Christa Mcauliffe School Public6 to 8 |
School ratings and boundaries are provided by GreatSchools.org and Pitney Bowes. This information should only be used as a reference. Proximity or boundaries shown here are not a guarantee of enrollment. Please reach out to schools directly to verify all information and enrollment eligibility.
Similar Homes
Similar Sold Homes
Homes for Sale near Kensington
No guarantee, warranty or representation of any kind is made regarding the completeness or accuracy of descriptions or measurements (including square footage measurements and property condition), such should be independently verified, and Compass expressly disclaims any liability in connection therewith. Photos may be virtually staged or digitally enhanced and may not reflect actual property conditions. Offers of compensation are subject to change at the discretion of the seller. No financial or legal advice provided. Equal Housing Opportunity.
This information is not verified for authenticity or accuracy and is not guaranteed and may not reflect all real estate activity in the market. ©2025 The Real Estate Board of New York, Inc., All rights reserved. The source of the displayed data is either the property owner or public record provided by non-governmental third parties. It is believed to be reliable but not guaranteed. This information is provided exclusively for consumers’ personal, non-commercial use. The data relating to real estate for sale on this website comes in part from the IDX Program of OneKey® MLS. Information Copyright 2025, OneKey® MLS. All data is deemed reliable but is not guaranteed accurate by Compass. See Terms of Service for additional restrictions. Compass · Tel: 212-913-9058 · New York, NY Listing information for certain New York City properties provided courtesy of the Real Estate Board of New York’s Residential Listing Service (the "RLS"). The information contained in this listing has not been verified by the RLS and should be verified by the consumer. The listing information provided here is for the consumer’s personal, non-commercial use. Retransmission, redistribution or copying of this listing information is strictly prohibited except in connection with a consumer's consideration of the purchase and/or sale of an individual property. This listing information is not verified for authenticity or accuracy and is not guaranteed and may not reflect all real estate activity in the market. ©2025 The Real Estate Board of New York, Inc., all rights reserved. This information is not guaranteed, should be independently verified and may not reflect all real estate activity in the market. Offers of compensation set forth here are for other RLSParticipants only and may not reflect other agreements between a consumer and their broker.©2025 The Real Estate Board of New York, Inc., All rights reserved.


















