101 Warren Street, Unit 11D
Sold 6/4/20
Sold 6/4/20
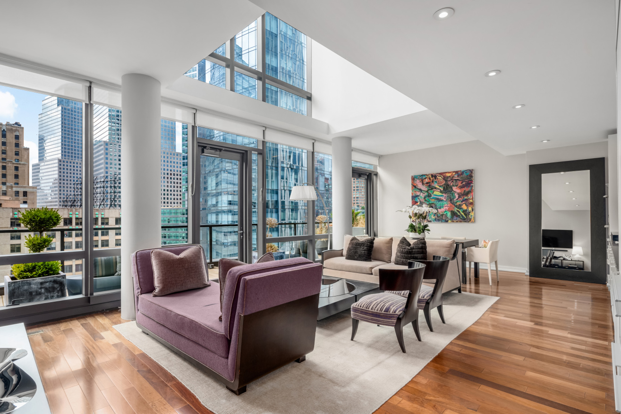
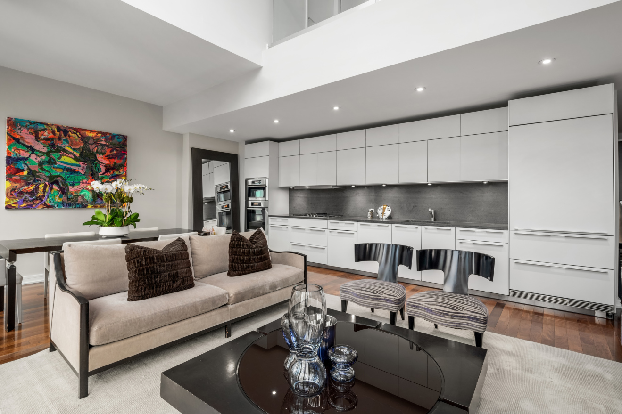
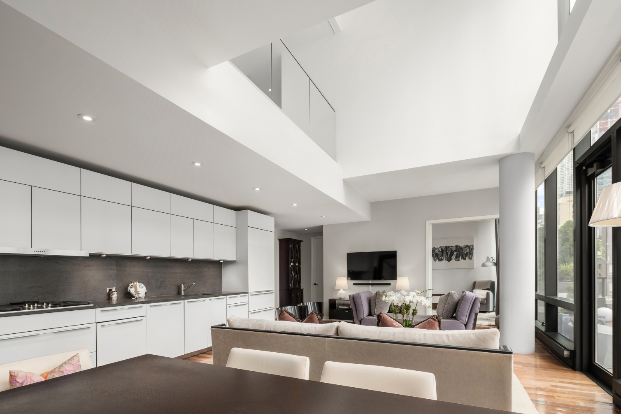
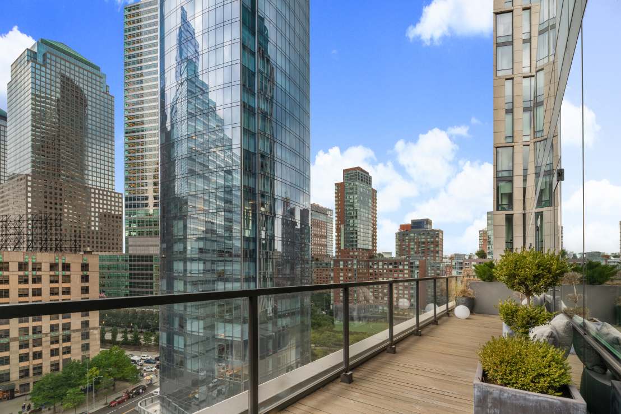
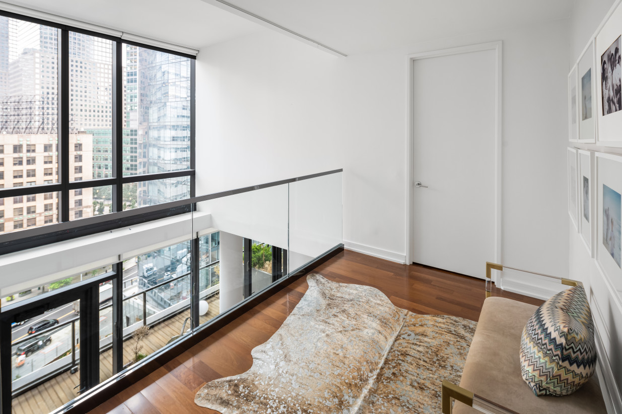
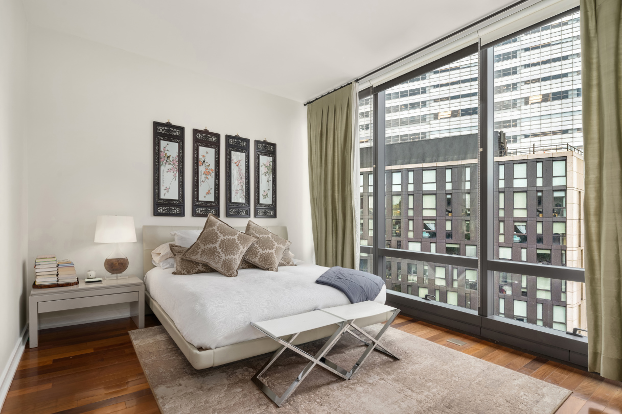
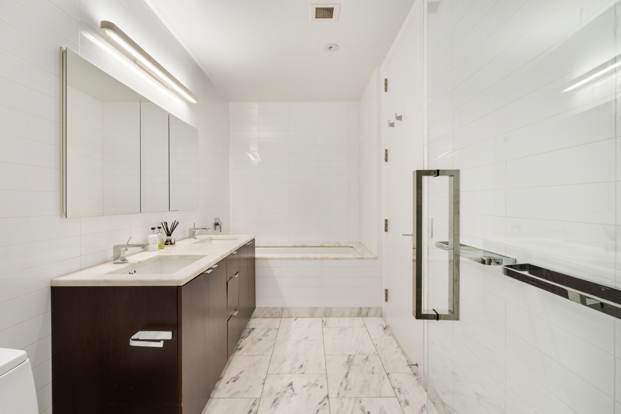
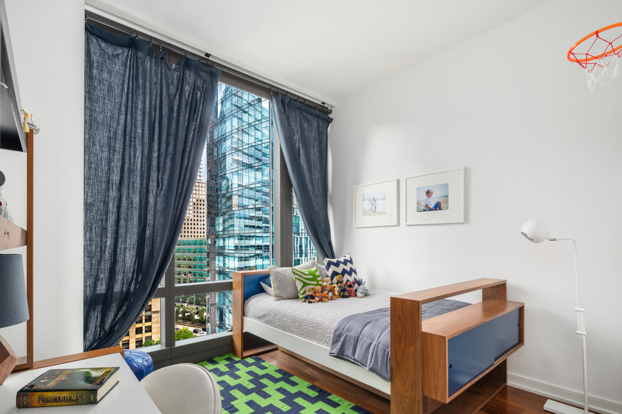

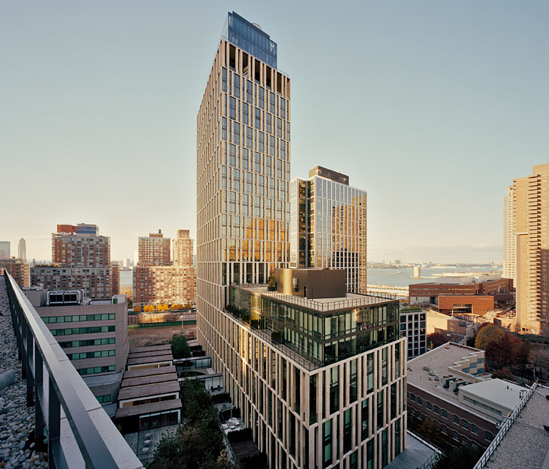
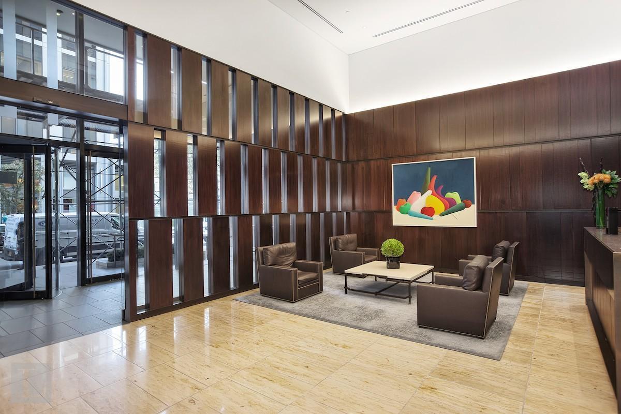
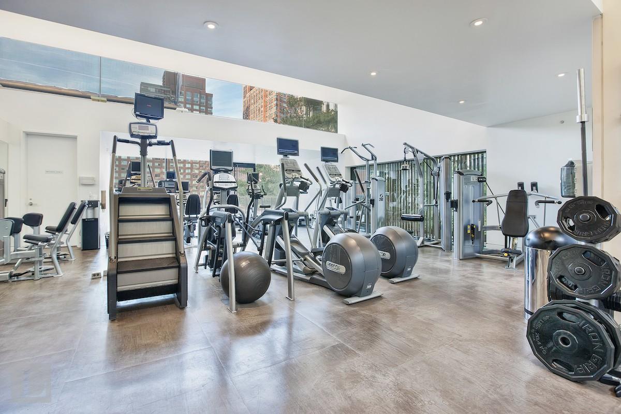
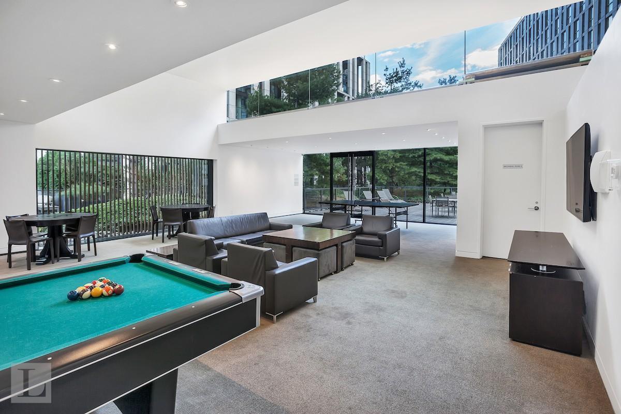
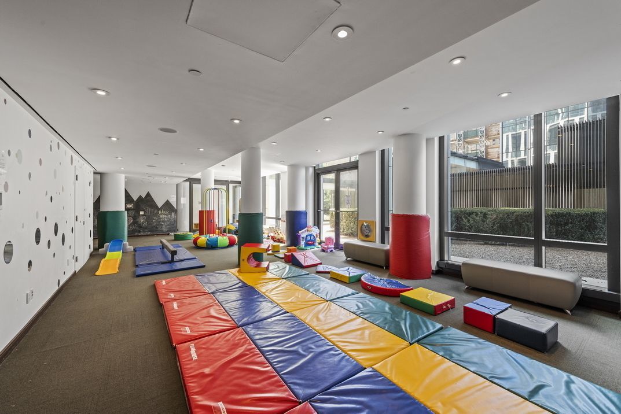
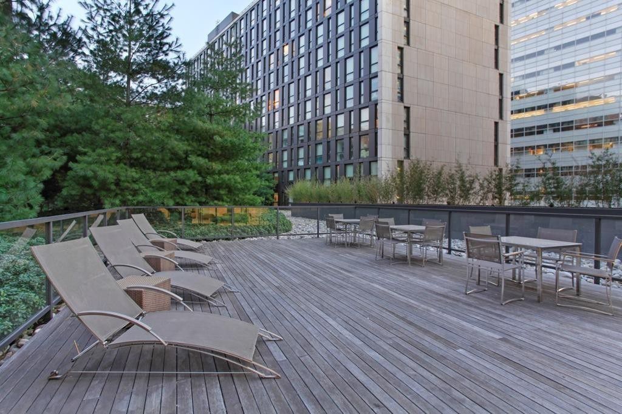
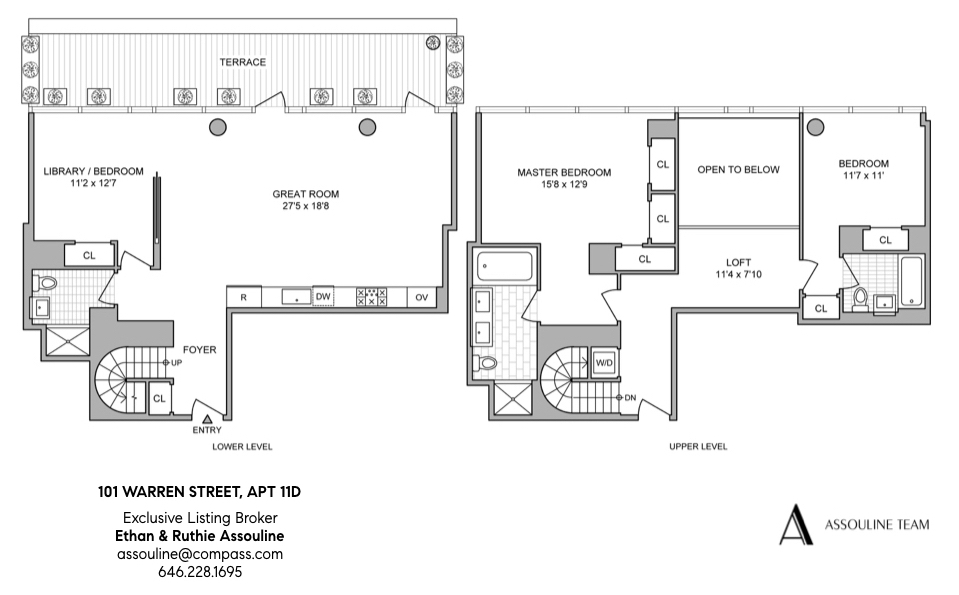
Description
Head up the curved staircase to the second floor of this luxurious duplex and you will find the master bedroom with exceptional city views and three closets, including a walk-in closet. The pristine en suite bathroom features Imperial Danby marble with a glass enclosed rain shower and soaking tub.
Across the hall you will find a well-appointed second bedroom with an en suite bathroom. Between the two bedrooms sits a charming loft area overlooking the living area below. The third bedroom is adjacent to the living/dining area on the first floor providing a nice separation from the other bedrooms. Throughout the home, there are 11-ft ceiling heights, imported wood flooring and exceptional finishes. The floor-to-ceiling windows are surrounded by endless views with southern exposure, which allows one to take in the vibrance of downtown living.
For investors, receive immediate income upon closing as this unit is currently tenant occupied until July 2020.
With its striking limestone curtain wall, 101 Warren became an iconic Tribeca condominium upon its completion in 2009. Developed by Edward J. Minkskoff and designed by the renowned Skidmore, Owings & Merrill, the 35-story building is comprised of 220 residences. Its unique façade reflects a merging of the distinctive architecture found in Tribeca and the neighboring Financial District. With generously proportioned interiors by Ismael Leyva, many of the residences feature either private terraces or loggias. 99 Warren, accessed by a separate entrance but part of the same condominium complex, is a boutique compilation of duplex “townhouses.”
101 Warren is a full-service building with two attended lobbies (99 and 101 Warren) and an expansive list of amenities, which consists of a fitness center, spa, children’s playroom, sun deck, lounge, event space, screening room, parking garage and spectacular 101 Austrian pine tree forest, designed by Thomas Balsley.
Amenities
- Duplex
- Full-Time Doorman
- Concierge
- City Views
- Open Views
- Balcony
- Private Terrace
- Deck
Property Details for 101 Warren Street, Unit 11D
| Status | Sold |
|---|---|
| Days on Market | 149 |
| Taxes | $3,108 / month |
| Common Charges | $2,342 / month |
| Min. Down Pymt | 10% |
| Total Rooms | 6.0 |
| Compass Type | Condo |
| MLS Type | Condominium |
| Year Built | 2009 |
| Views | None |
| Architectural Style | - |
| County | New York County |
| Buyer's Agent Compensation | 2.5% |
Building
99-101 Warren
Building Information for 101 Warren Street, Unit 11D
Property History for 101 Warren Street, Unit 11D
| Date | Event & Source | Price | Appreciation | Link |
|---|
| Date | Event & Source | Price |
|---|
For completeness, Compass often displays two records for one sale: the MLS record and the public record.
Public Records for 101 Warren Street, Unit 11D
Schools near 101 Warren Street, Unit 11D
Rating | School | Type | Grades | Distance |
|---|---|---|---|---|
| Public - | K to 5 | |||
| Public - | 6 to 8 | |||
| Public - | 6 to 8 | |||
| Public - | 6 to 8 |
Rating | School | Distance |
|---|---|---|
P.S. 234 Independence School PublicK to 5 | ||
Middle 297 Public6 to 8 | ||
Nyc Lab Ms For Collaborative Studies Public6 to 8 | ||
Lower Manhattan Community Middle School Public6 to 8 |
School ratings and boundaries are provided by GreatSchools.org and Pitney Bowes. This information should only be used as a reference. Proximity or boundaries shown here are not a guarantee of enrollment. Please reach out to schools directly to verify all information and enrollment eligibility.
Similar Homes
Similar Sold Homes
Homes for Sale near TriBeCa
Neighborhoods
Cities
No guarantee, warranty or representation of any kind is made regarding the completeness or accuracy of descriptions or measurements (including square footage measurements and property condition), such should be independently verified, and Compass expressly disclaims any liability in connection therewith. Photos may be virtually staged or digitally enhanced and may not reflect actual property conditions. Offers of compensation are subject to change at the discretion of the seller. No financial or legal advice provided. Equal Housing Opportunity.
This information is not verified for authenticity or accuracy and is not guaranteed and may not reflect all real estate activity in the market. ©2025 The Real Estate Board of New York, Inc., All rights reserved. The source of the displayed data is either the property owner or public record provided by non-governmental third parties. It is believed to be reliable but not guaranteed. This information is provided exclusively for consumers’ personal, non-commercial use. The data relating to real estate for sale on this website comes in part from the IDX Program of OneKey® MLS. Information Copyright 2025, OneKey® MLS. All data is deemed reliable but is not guaranteed accurate by Compass. See Terms of Service for additional restrictions. Compass · Tel: 212-913-9058 · New York, NY Listing information for certain New York City properties provided courtesy of the Real Estate Board of New York’s Residential Listing Service (the "RLS"). The information contained in this listing has not been verified by the RLS and should be verified by the consumer. The listing information provided here is for the consumer’s personal, non-commercial use. Retransmission, redistribution or copying of this listing information is strictly prohibited except in connection with a consumer's consideration of the purchase and/or sale of an individual property. This listing information is not verified for authenticity or accuracy and is not guaranteed and may not reflect all real estate activity in the market. ©2025 The Real Estate Board of New York, Inc., all rights reserved. This information is not guaranteed, should be independently verified and may not reflect all real estate activity in the market. Offers of compensation set forth here are for other RLSParticipants only and may not reflect other agreements between a consumer and their broker.©2025 The Real Estate Board of New York, Inc., All rights reserved.















