355 Henry Street
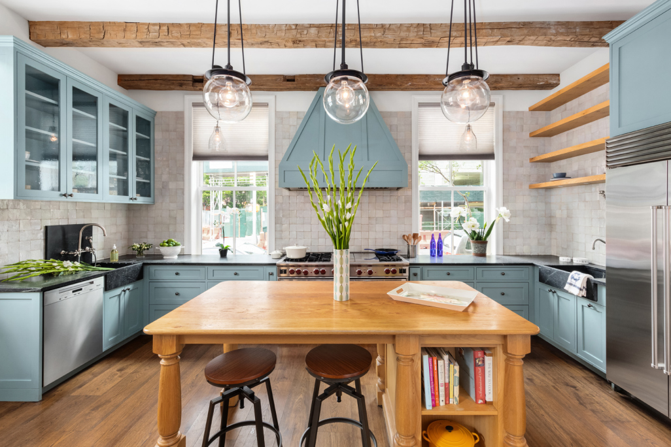
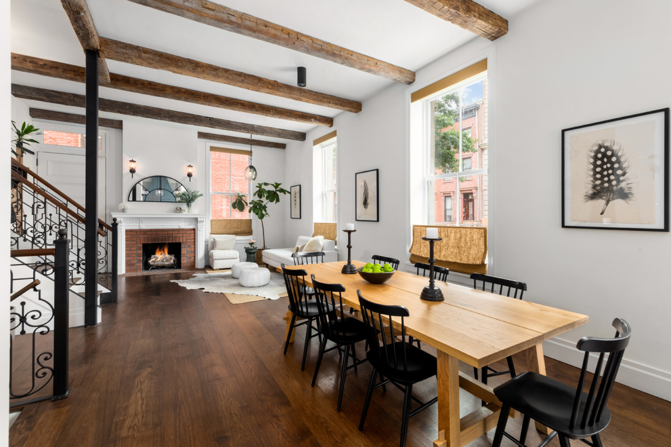
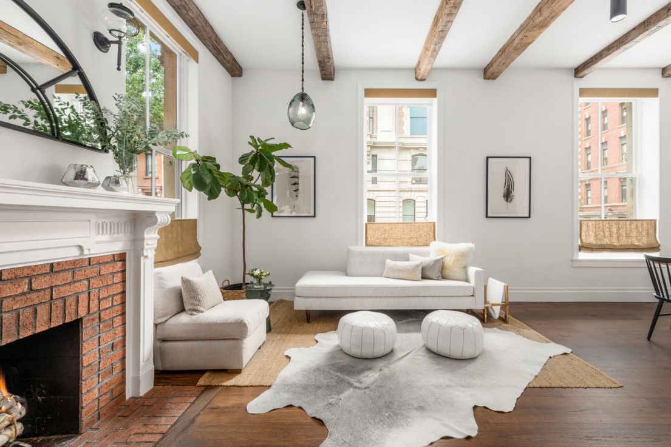
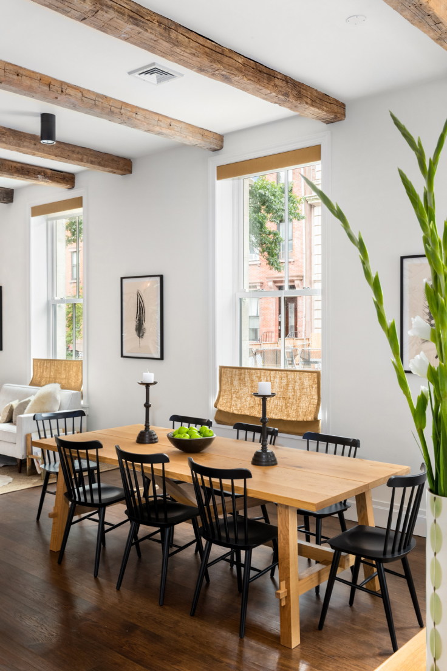

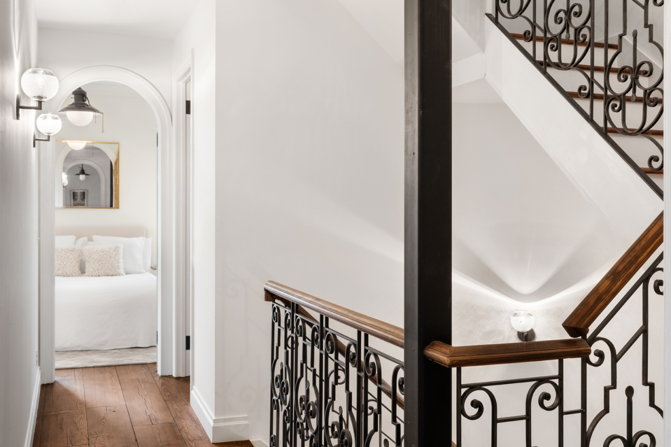

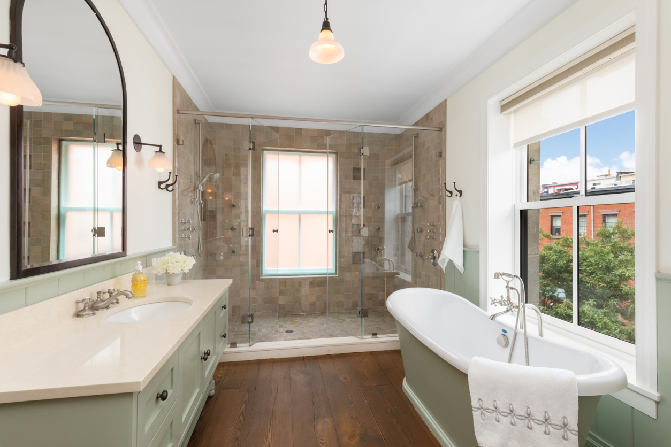
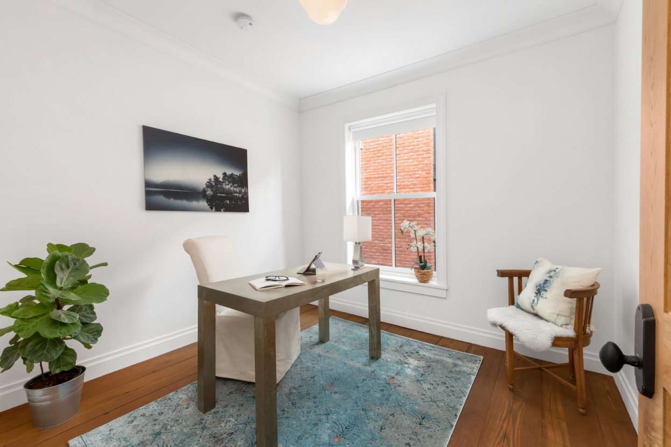
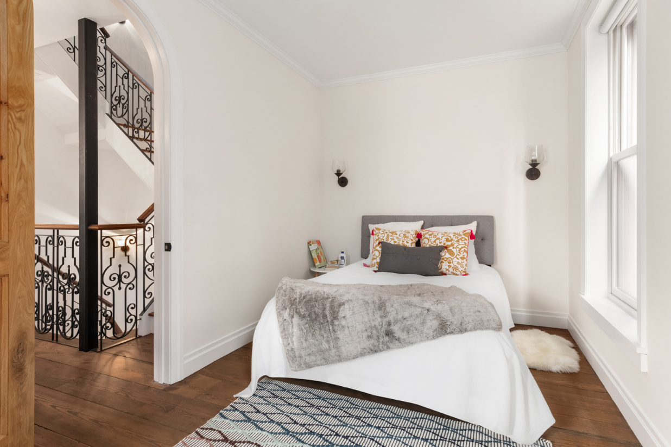

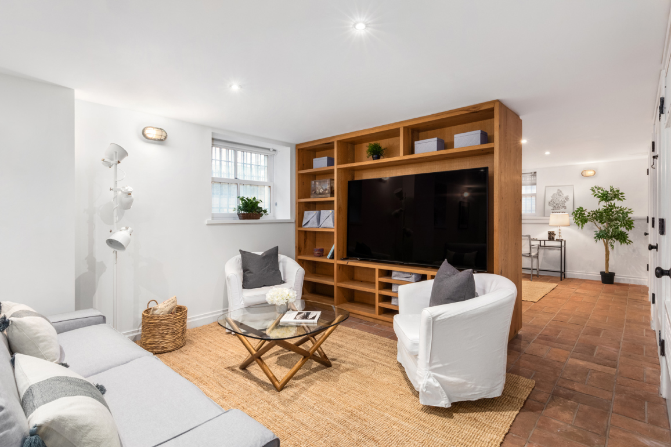
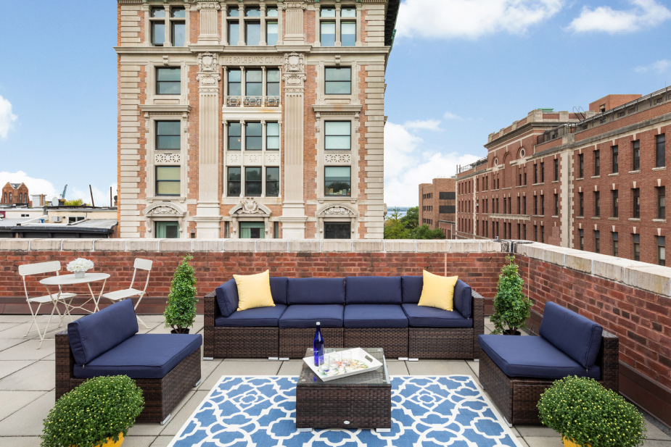
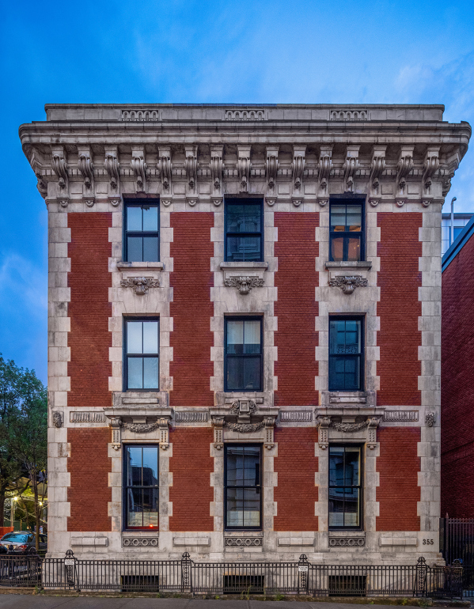
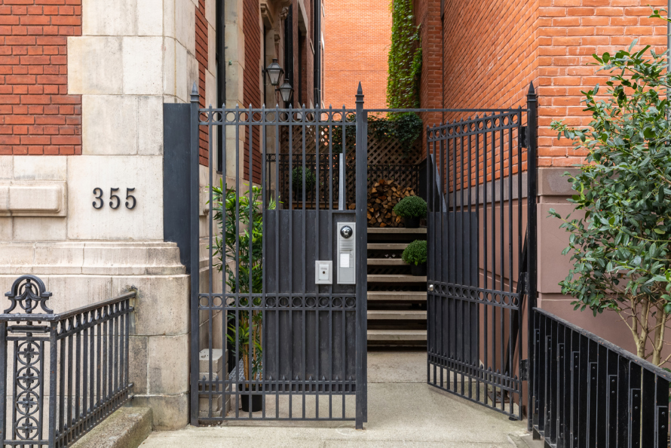
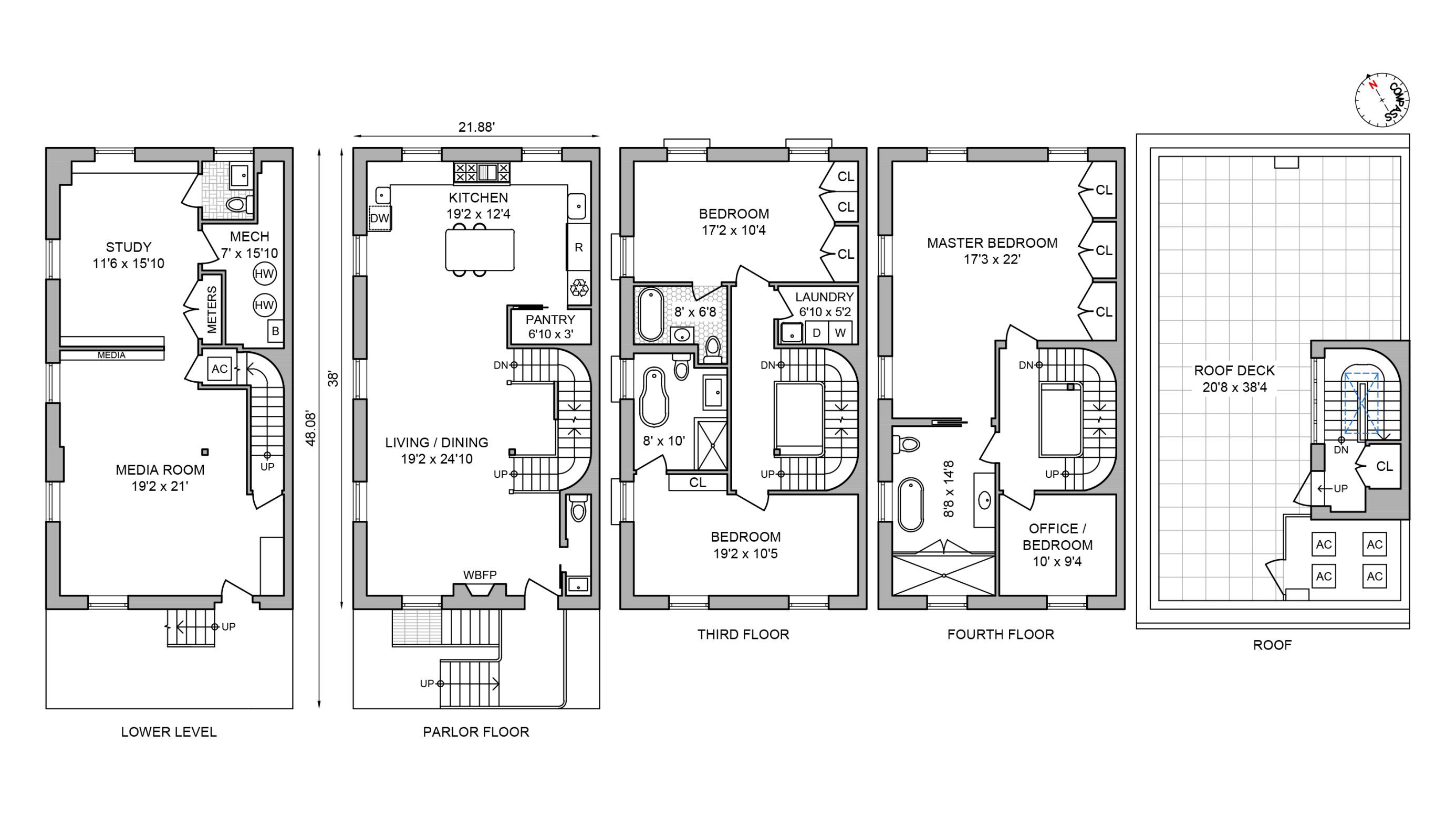
Description
Enter your private oasis through an intimate gated courtyard. Up one short flight, discover the loft-like parlor floor...Introducing a rare Cobble Hill, Brooklyn Beaux-Arts Beauty! Uniquely designed, 22’ wide, newly renovated, four-story townhouse built within the Beaux-Arts framework of an architecturally significant Brooklyn Landmark. This beautifully crafted 4-bedroom home showcases an amazing private roof deck with harbor views, professional kitchen, custom design, and three sun-filled exposures!
Enter your private oasis through an intimate gated courtyard. Up one short flight, discover the loft-like parlor floor with its graceful mantel and wood-burning fireplace, hand hewed exposed beams, 10” wide radiant heat antique pine floors, oversized windows, 11-foot ceilings and dramatic center staircase with custom iron railings.
The open kitchen is designed for a crowd! Decorated with glistening Zellige Moroccan tiles and honed soapstone counters, the windowed kitchen boast; two sinks with waste disposals and professional faucets, a 48” Subzero with internal water dispenser, a 60” Wolf range with pro hood, two trash compactors, a custom fumed oak island and a walk-in pantry! A rustic half bath with a custom sliding barn door, Rejuvenation lighting, and a custom stone sink add convenience to this communal floor.
Up one flight, past the Bubble sconces from Lightology, discover two custom arched walnut doors revealing 2 spacious bedrooms, each with full en-suite baths with claw-foot tubs, wainscoting, vintage milk glass sconces, Newport Brass fixtures, and a large walk-in shower. Each bedroom has two exposures, nearly 10-foot ceilings, built-in custom closets, and vintage lighting fixtures. There is also a full-tiled laundry room with a deep laundry sink and side-by-side LG Machines.
Winding up to the fourth floor with its 9-foot ceilings, you’ll find the extensive master suite with south, west and north exposures and a wall of deep custom closets complete with built-in shoe racks. Past a cozy seating area, a hidden pocket door reveals a luxurious, custom 5-piece windowed bath with a floating tub, Toto Washlet toilet, dual Showerheads with Newport Brass Thermostatic valves, white Moroccan tile and custom painted double sink. An additional south-facing bedroom or office space complete the floor.
One short flight up, past a large closet, under a huge skylight, enter the finished roof deck with commanding views of the city, harbor and surrounding neighborhood perfect for entertaining, BBQ, planting and relaxing atop your one-of-a-kind castle!
Last but not least, the first floor, accessible from both the Parlor floor and a second stair down from the entry courtyard, the first floor is a fabulous entertaining, game, and media room with extensive custom built-in shelving, a 60” Screen, Europa dark brick floors, an additional library with en-suite half bath and storage.
Located near the charming Cobble Hill Park, Brooklyn Bridge Park, the shops and restaurants on Atlantic and Court, schools and several subway lines, this architectural gem is extraordinary- inside and out!
Listing Agents
![Kim Soule]() kim.soule@compass.com
kim.soule@compass.comP: (646)-209-1675
![Jessica Henson]() jessica.henson@compass.com
jessica.henson@compass.comP: (917)-617-4371
![Lucy Perry]() lucy.perry@compass.com
lucy.perry@compass.comP: (917)-880-6840
Amenities
- City Views
- Water Views
- Private Roof Deck
- Deck
- Common Roof Deck
- Crown Mouldings
- Decorative Mouldings
- Built-Ins
Property Details for 355 Henry Street
| Status | Sold |
|---|---|
| Days on Market | 145 |
| Taxes | $2,134 / month |
| Maintenance | - |
| Min. Down Pymt | - |
| Total Rooms | 9.0 |
| Compass Type | Townhouse |
| MLS Type | House/Building |
| Year Built | 1890 |
| Lot Size | 1,051 SF / 22' x 48' |
| County | Kings County |
| Buyer's Agent Compensation | 2.5% |
Building
355 Henry St
Location
Building Information for 355 Henry Street
Payment Calculator
$24,870 per month
30 year fixed, 6.15% Interest
$22,736
$2,134
$0
Property History for 355 Henry Street
| Date | Event & Source | Price |
|---|---|---|
| 03/20/2025 | $6,488,333 | |
| 03/20/2025 | $6,488,333 +7.2% / yr | |
| 10/16/2024 | — | |
| 09/05/2024 | $6,500,000 | |
| 07/03/2020 | Sold Manual | $5,400,000 |
| 06/12/2020 | $4,665,000 | |
| 02/16/2020 | Contract Signed Manual | — |
| 09/24/2019 | Listed (Active) Manual | $5,400,000 |
For completeness, Compass often displays two records for one sale: the MLS record and the public record.
Public Records for 355 Henry Street
Schools near 355 Henry Street
Rating | School | Type | Grades | Distance |
|---|---|---|---|---|
| Public - | PK to 5 | |||
| Public - | 6 to 8 | |||
| Public - | 9 to 12 | |||
| Public - | PK to 4 |
Rating | School | Distance |
|---|---|---|
Zipporiah Mills PublicPK to 5 | ||
Ms 51 William Alexander Public6 to 8 | ||
South Brooklyn Community High School Public9 to 12 | ||
School Of Creativity-Innovation PublicPK to 4 |
School ratings and boundaries are provided by GreatSchools.org and Pitney Bowes. This information should only be used as a reference. Proximity or boundaries shown here are not a guarantee of enrollment. Please reach out to schools directly to verify all information and enrollment eligibility.
Neighborhood Map and Transit
Similar Homes
Similar Sold Homes
Explore Nearby Homes
- Columbia Street Waterfront Homes for Sale
- Downtown Brooklyn Homes for Sale
- Cobble Hill Homes for Sale
- Brooklyn Heights Homes for Sale
- Vinegar Hill Homes for Sale
- DUMBO Homes for Sale
- Navy Yard Homes for Sale
- Boerum Hill Homes for Sale
- Fort Greene Homes for Sale
- Northwestern Brooklyn Homes for Sale
- South Brooklyn Homes for Sale
- Carroll Gardens Homes for Sale
- Gowanus Homes for Sale
- Clinton Hill Homes for Sale
- Park Slope Homes for Sale
- New York Homes for Sale
- Brooklyn Homes for Sale
- Manhattan Homes for Sale
- Jersey City Homes for Sale
- Hoboken Homes for Sale
- Queens Homes for Sale
- Bayonne Homes for Sale
- Weehawken Homes for Sale
- Union City Homes for Sale
- North Bergen Homes for Sale
- Staten Island Homes for Sale
- West New York Homes for Sale
- Kearny Homes for Sale
- Secaucus Homes for Sale
- Guttenberg Homes for Sale
- 11249 Homes for Sale
- 11217 Homes for Sale
- 11205 Homes for Sale
- 11231 Homes for Sale
- 11242 Homes for Sale
- 11238 Homes for Sale
- 11243 Homes for Sale
- 10002 Homes for Sale
- 10038 Homes for Sale
- 10043 Homes for Sale
- 11215 Homes for Sale
- 10005 Homes for Sale
- 10044 Homes for Sale
- 10004 Homes for Sale
- 10041 Homes for Sale
No guarantee, warranty or representation of any kind is made regarding the completeness or accuracy of descriptions or measurements (including square footage measurements and property condition), such should be independently verified, and Compass, Inc., its subsidiaries, affiliates and their agents and associated third parties expressly disclaims any liability in connection therewith. Photos may be virtually staged or digitally enhanced and may not reflect actual property conditions. Offers of compensation are subject to change at the discretion of the seller. No financial or legal advice provided. Equal Housing Opportunity.
This information is not verified for authenticity or accuracy and is not guaranteed and may not reflect all real estate activity in the market. ©2026 The Real Estate Board of New York, Inc., All rights reserved. The source of the displayed data is either the property owner or public record provided by non-governmental third parties. It is believed to be reliable but not guaranteed. This information is provided exclusively for consumers’ personal, non-commercial use. The data relating to real estate for sale on this website comes in part from the IDX Program of OneKey® MLS. Information Copyright 2026, OneKey® MLS. All data is deemed reliable but is not guaranteed accurate by Compass. See Terms of Service for additional restrictions. Compass · Tel: 212-913-9058 · New York, NY Listing information for certain New York City properties provided courtesy of the Real Estate Board of New York’s Residential Listing Service (the "RLS"). The information contained in this listing has not been verified by the RLS and should be verified by the consumer. The listing information provided here is for the consumer’s personal, non-commercial use. Retransmission, redistribution or copying of this listing information is strictly prohibited except in connection with a consumer's consideration of the purchase and/or sale of an individual property. This listing information is not verified for authenticity or accuracy and is not guaranteed and may not reflect all real estate activity in the market. ©2026 The Real Estate Board of New York, Inc., all rights reserved. This information is not guaranteed, should be independently verified and may not reflect all real estate activity in the market. Offers of compensation set forth here are for other RLSParticipants only and may not reflect other agreements between a consumer and their broker.©2026 The Real Estate Board of New York, Inc., All rights reserved.



















 1
1