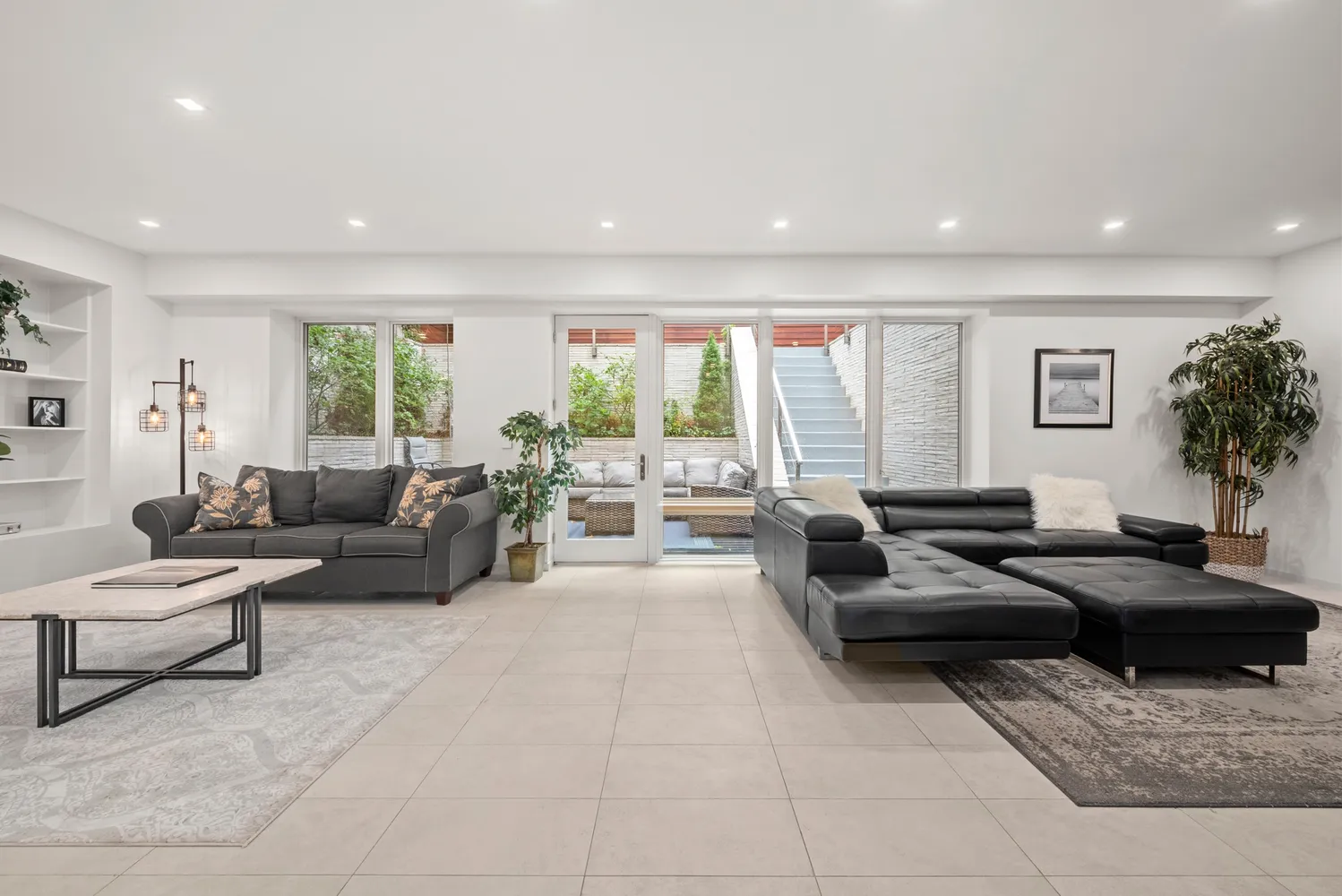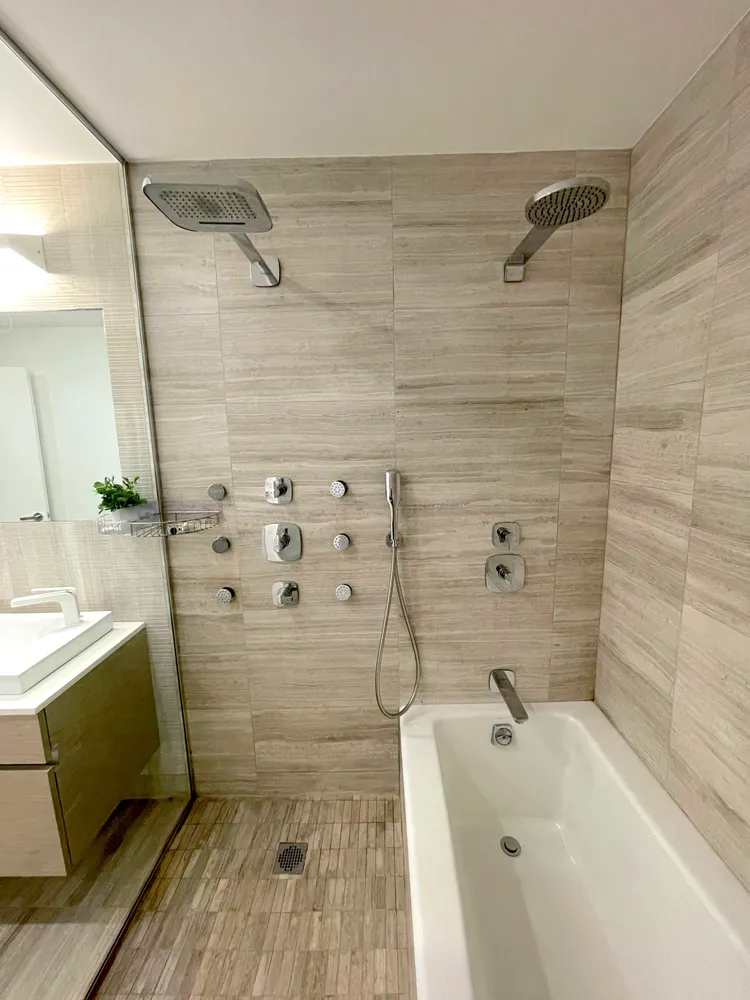355 East 19th Street, Unit TH
Sold 12/8/23
Virtual Tour
Sold 12/8/23
Virtual Tour



























Description
COME SEE THIS MASSIVE 4 BEDROOM, 2.5 BATH TOWNHOUSE, CONDO WITH TWO KITCHENS!
Spectacular townhouse living meets condominium convenience in this impressive three-bedroom, two-and-a-half-bathroom with a flexible fourth bedroom/in-law room. Featuring breathtaking designer interiors and a one-of-a-kind two-level outdoor space in the heart of Gramercy, one of the world's most sought-after neighborhoods.
Spanning 2,663 square...JUST UNDER 2,700 INTERIOR SQUARE FEET, WITH OVER 1,500 SF OF PRIVATE OUTDOOR SPACE!
COME SEE THIS MASSIVE 4 BEDROOM, 2.5 BATH TOWNHOUSE, CONDO WITH TWO KITCHENS!
Spectacular townhouse living meets condominium convenience in this impressive three-bedroom, two-and-a-half-bathroom with a flexible fourth bedroom/in-law room. Featuring breathtaking designer interiors and a one-of-a-kind two-level outdoor space in the heart of Gramercy, one of the world's most sought-after neighborhoods.
Spanning 2,663 square feet across two beautifully planned levels — plus 1,521 square feet of private outdoor space — this indoor-outdoor duplex creates a dramatic first impression with wide-plank European oak and large-format tile floors, tall ceilings dotted with recessed lighting, and walls of windows with custom coverings that frame mesmerizing terrace and garden views. The open-plan loft floor plan on the lower level and a smart bedroom layout on the upper floor are perfect for lavish entertaining and peaceful relaxation alike. Elevator access to both floors, a private lower lobby and stylish interior stairs provide easy accessibility throughout the home.
A gracious foyer lined by a coat closet and chic powder room welcomes you on the lower floor, where you'll find a generous footprint for expansive seating and dining areas alongside a wall of built-in bookshelves and a modern peninsula fireplace. Chefs will love the designer kitchen's sleek Italian cabinetry featuring state-of-the-art storage and gleaming natural stone Luca De Luna countertops. The fleet of high-end Miele and Sub-Zero appliances includes a gas cooktop, oven, dishwasher, extra-large refrigerator with a bottom freezer drawer, and wine refrigerator. Enjoy casual meals and conversation at the wide waterfall island, or head out to the delightful lower terrace for al fresco dining surrounded by raised flowerbeds, handmade brick and custom lighting. A laundry area with plenty of storage and a secluded home office nook complete the level.
Ascend the floating staircase to discover three peaceful bedrooms that each open to the enchanting upper yard, a spectacular destination for lounging and play flanked by handsome fencing and vine-covered walls. A large, tiled patio flows past seven-foot potted hydrangeas to an easy-care AstroTurf lawn and stairs to the lower terrace. A timed irrigation system serves both levels for maximum enjoyment with minimal effort. Head to the enormous owner's suite to discover a king-size layout and two closets, including a custom walk-in. The en suite spa bathroom soothes with a frameless glass wet room containing a multi-head waterfall shower and soaking tub, a floating double vanity and a two-stage commode, all surrounded by imported Nublado marble tile. Two secondary bedrooms enjoy large closets and access to an oversized secondary bathroom with a double vanity. A pocket door reveals an expansive bonus room with a large closet and a full second kitchen that can easily serve as a family room, playroom, private office, fitness room or a fourth bedroom/guest area. A separate storage room, high-efficiency central HVAC, and an expandable smart home system complete this extraordinary Gramercy sanctuary.
Built in 2014, 355 East 19th Street is a boutique luxury condominium where residents enjoy low common charges, a ButterflyMX virtual doorman system, a beautifully designed lobby, a chic façade constructed from handmade Danish Kolumba brick, and a glorious shared roof deck where panoramic views reach to the Empire State Building and Macy's Fourth of July fireworks over the East River.
This desirable neighborhood combines the residential splendor Gramercy Park is known for with a wealth of spectacular amenities. Enjoy easy access to the year-round Union Square greenmarket, the city's largest, and exceptional local shopping, including Trader Joe's, Whole Foods, Fairway and Target, all within a 10-block radius. The streets are lined with fantastic restaurants and nightlife destinations, while playgrounds, Stuyvesant Square Park and the East River Greenway provide outstanding outdoor space. Transportation is effortless with L, 4/5/6 and N/Q/R/W subway lines, excellent bus service, CitiBike stations and the Stuyvesant Cove Ferry Terminal all nearby.
Listing Agents
![Dylan Hoffman]() dhoffman@compass.com
dhoffman@compass.comP: (646)-431-2260
![Andrew Corso]() andrew.corso@compass.com
andrew.corso@compass.comP: (203)-535-6011
Amenities
- Remote Doorman
- Private Yard
- Roof Deck
- Common Roof Deck
- Fireplace
- Hardwood Floors
- Elevator
- Washer / Dryer in Unit
Property Details for 355 East 19th Street, Unit TH
| Status | Sold |
|---|---|
| Days on Market | 78 |
| Taxes | $3,565 / month |
| Common Charges | $886 / month |
| Min. Down Pymt | 10% |
| Total Rooms | 7.0 |
| Compass Type | Condo |
| MLS Type | - |
| Year Built | 2015 |
| Views | None |
| Architectural Style | - |
| County | New York County |
| Buyer's Agent Compensation | 2.5% |
Building
355 E 19th St
Virtual Tour
Building Information for 355 East 19th Street, Unit TH
Property History for 355 East 19th Street, Unit TH
| Date | Event & Source | Price | Appreciation |
|---|
| Date | Event & Source | Price |
|---|
For completeness, Compass often displays two records for one sale: the MLS record and the public record.
Schools near 355 East 19th Street, Unit TH
Rating | School | Type | Grades | Distance |
|---|---|---|---|---|
| Public - | PK to 5 | |||
| Public - | 6 to 8 | |||
| Public - | 6 to 8 | |||
| Public - | 6 to 8 |
Rating | School | Distance |
|---|---|---|
P.S. 40 Augustus St.-Gaudens PublicPK to 5 | ||
Nyc Lab Ms For Collaborative Studies Public6 to 8 | ||
Jhs 104 Simon Baruch Public6 to 8 | ||
Lower Manhattan Community Middle School Public6 to 8 |
School ratings and boundaries are provided by GreatSchools.org and Pitney Bowes. This information should only be used as a reference. Proximity or boundaries shown here are not a guarantee of enrollment. Please reach out to schools directly to verify all information and enrollment eligibility.
Similar Homes
Similar Sold Homes
Homes for Sale near Gramercy
Neighborhoods
Cities
No guarantee, warranty or representation of any kind is made regarding the completeness or accuracy of descriptions or measurements (including square footage measurements and property condition), such should be independently verified, and Compass expressly disclaims any liability in connection therewith. Photos may be virtually staged or digitally enhanced and may not reflect actual property conditions. Offers of compensation are subject to change at the discretion of the seller. No financial or legal advice provided. Equal Housing Opportunity.
This information is not verified for authenticity or accuracy and is not guaranteed and may not reflect all real estate activity in the market. ©2024 The Real Estate Board of New York, Inc., All rights reserved. The source of the displayed data is either the property owner or public record provided by non-governmental third parties. It is believed to be reliable but not guaranteed. This information is provided exclusively for consumers’ personal, non-commercial use. The data relating to real estate for sale on this website comes in part from the IDX Program of OneKey® MLS. Information Copyright 2024, OneKey® MLS. All data is deemed reliable but is not guaranteed accurate by Compass. See Terms of Service for additional restrictions. Compass · Tel: 212-913-9058 · New York, NY Listing information for certain New York City properties provided courtesy of the Real Estate Board of New York’s Residential Listing Service (the "RLS"). The information contained in this listing has not been verified by the RLS and should be verified by the consumer. The listing information provided here is for the consumer’s personal, non-commercial use. Retransmission, redistribution or copying of this listing information is strictly prohibited except in connection with a consumer's consideration of the purchase and/or sale of an individual property. This listing information is not verified for authenticity or accuracy and is not guaranteed and may not reflect all real estate activity in the market. ©2024 The Real Estate Board of New York, Inc., all rights reserved. This information is not guaranteed, should be independently verified and may not reflect all real estate activity in the market. Offers of compensation set forth here are for other RLSParticipants only and may not reflect other agreements between a consumer and their broker.©2024 The Real Estate Board of New York, Inc., All rights reserved.




























