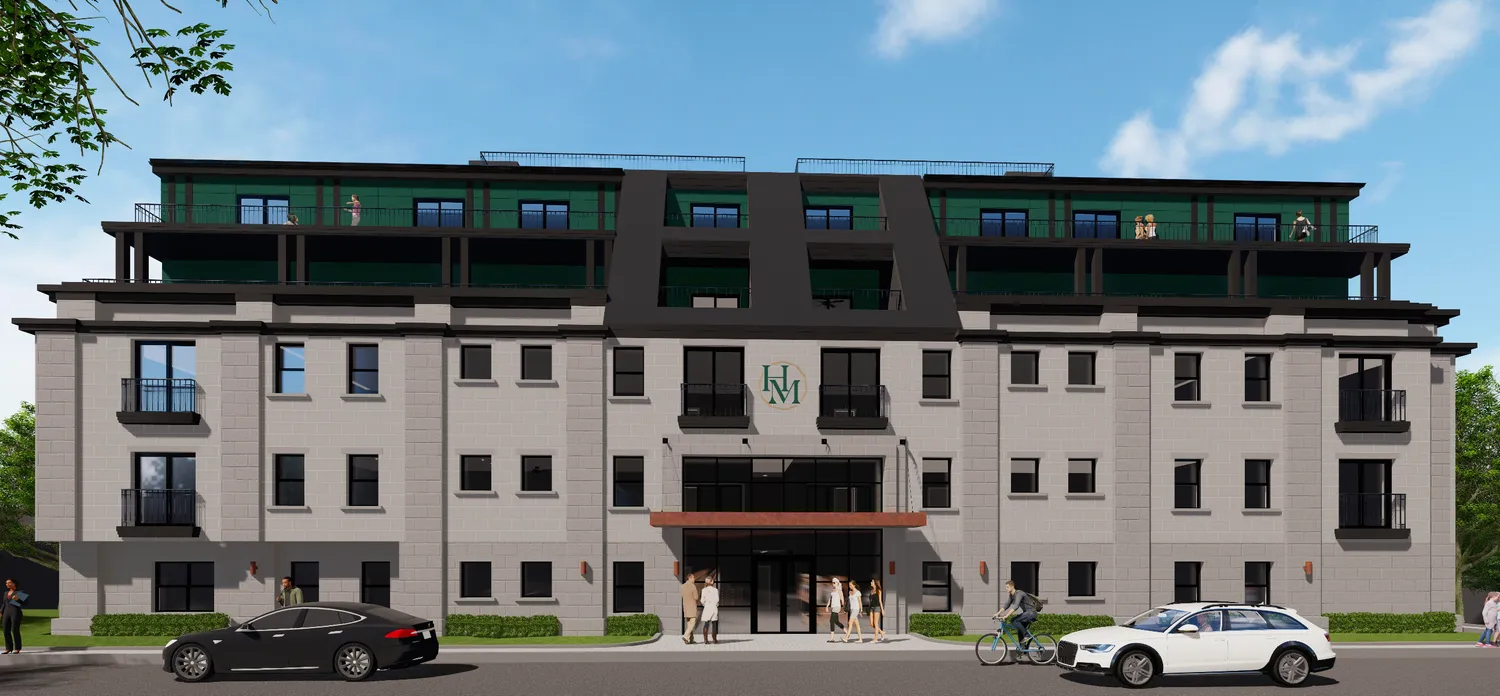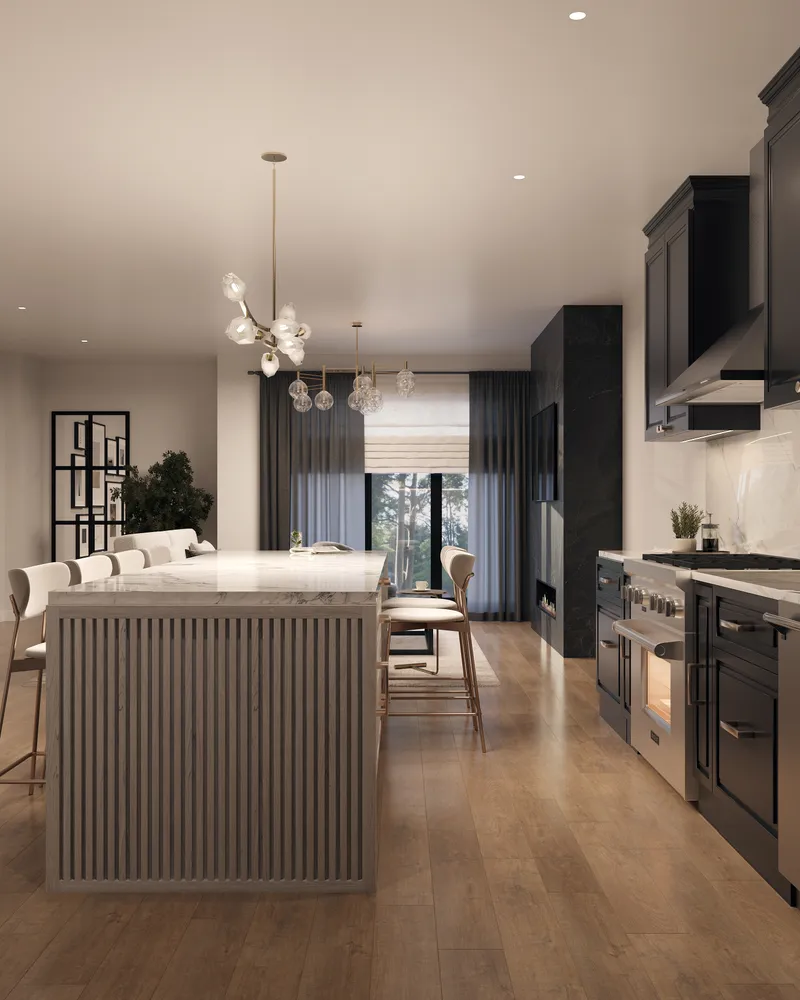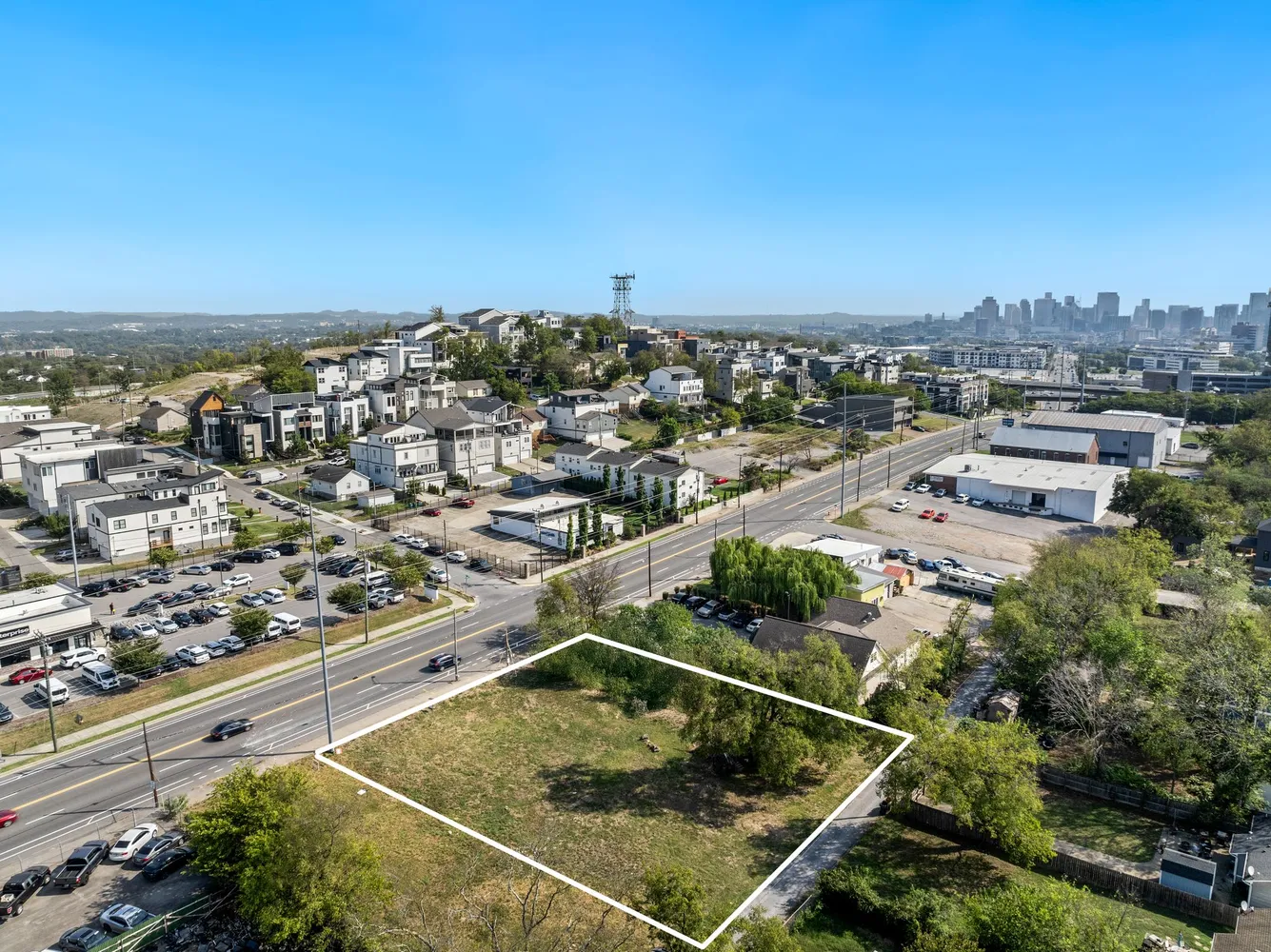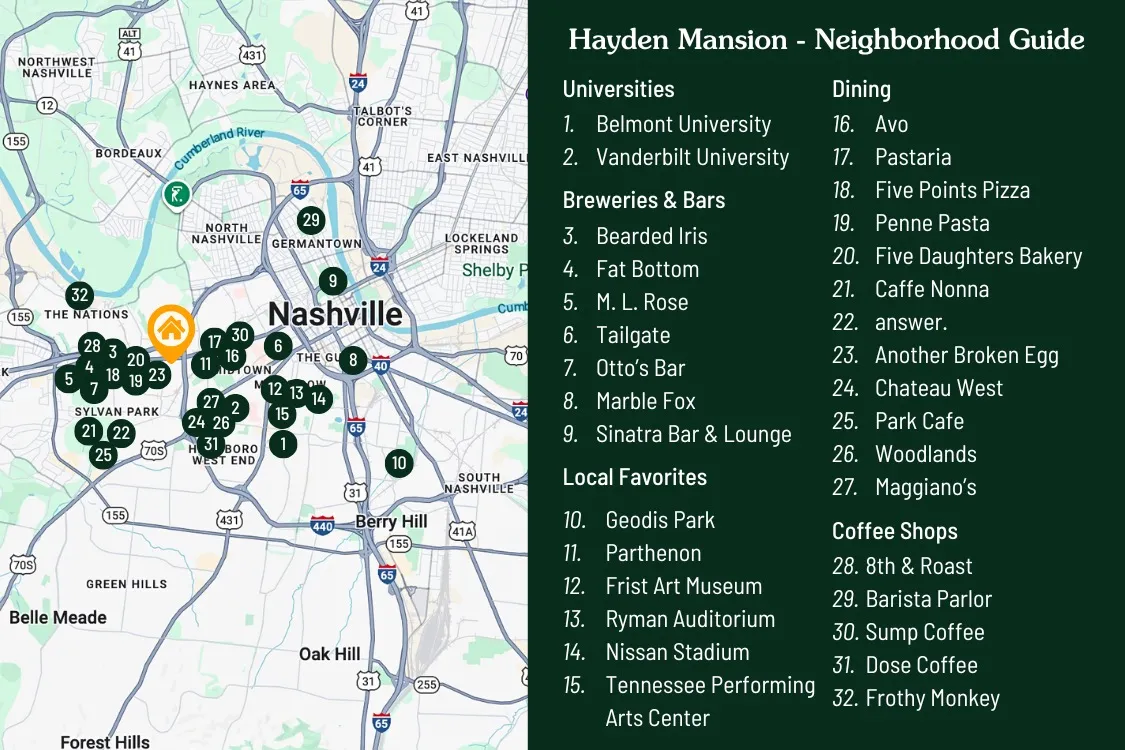3509 Charlotte Ave, Unit 402
Compass Coming Soon
Compass Coming Soon










Description
Welcome to The Hayden Mansion, a 46-unit development in Sylvan Heights, thoughtfully designed to elevate short-term rental investments. With Non-Owner Occupied Short-Term Rental (NOO STR) eligible zoning and a suite of premium amenities, The Hayden Mansion seamlessly blends luxury and convenience for both investors and travelers.
Unmatched Amenities:
• Rooftop Deck: Soak in breathtaking views of downtown Nashville, perfect for unwinding or hosting...The Hayden Mansion – Where Luxury Meets Modern Convenience
Welcome to The Hayden Mansion, a 46-unit development in Sylvan Heights, thoughtfully designed to elevate short-term rental investments. With Non-Owner Occupied Short-Term Rental (NOO STR) eligible zoning and a suite of premium amenities, The Hayden Mansion seamlessly blends luxury and convenience for both investors and travelers.
Unmatched Amenities:
• Rooftop Deck: Soak in breathtaking views of downtown Nashville, perfect for unwinding or hosting guests.
• Pool: A pristine, resort-style pool offers the ultimate relaxation for your visitors.
• Workout Room: A state-of-the-art fitness center ensures guests stay active during their stay.
• Business Center: Tailored for business travelers, providing a quiet space to work.
• Elevator Access: Effortlessly navigate the building with ease and convenience.
• Garage Parking: Secure parking guarantees a stress-free experience.
Why Choose The Hayden Mansion?
Every detail has been meticulously curated to appeal to travelers and maximize rental potential. From high-end finishes to its prime location in Sylvan Heights, The Hayden Mansion is a one-of-a-kind investment opportunity in Nashville’s thriving short-term rental market.
Reserve Your Unit Today!
Don’t miss the opportunity to own a luxury condo with highly coveted NOO STR eligibility in Nashville. With exceptional amenities and a sought-after location, The Hayden Mansion is your gateway to maximizing short-term rental income.
Contact us now to schedule a tour or learn more!
Listing Agent
![Erin Tunney]() erin.tunney@compass.com
erin.tunney@compass.comP: (615)-914-4159
Property Details for 3509 Charlotte Avenue, Unit 402
Amenities
- Casement Windows
- Communal Pool
- Elevator
- Fireplace
- Health Club
- Heated Pool
- High Ceilings
- Southwestern Exposure
Property Details for 3509 Charlotte Avenue, Unit 402
| Status | Coming Soon / Hold |
|---|---|
| Days on Market | - |
| Taxes | - |
| HOA Fees | - |
| Condo/Co-op Fees | - |
| Compass Type | Condo |
| MLS Type | Residential / Single Family Residence |
| Year Built | - |
| County | Davidson County |
| Buyer's Agent Compensation | 2.5% |
Location
Building Information for 3509 Charlotte Avenue, Unit 402
Payment Calculator
$5,528 per month
30 year fixed, 6.845% Interest
$5,528
$0
$0
Property Information for 3509 Charlotte Avenue, Unit 402
- Elementary School: Park Avenue Enhanced Option
- High School: Pearl Cohn Magnet High School
- Middle Or Junior School: Mc Kissack- Crewell Professional Development School
- Parking Total: 1.00
Schools near 3509 Charlotte Avenue, Unit 402
Rating | School | Type | Grades | Distance |
|---|---|---|---|---|
| Public - | PK to 5 | |||
| Public - | 6 to 8 | |||
| Public - | 9 to 12 | |||
| Public - | 4 to 12 |
Rating | School | Distance |
|---|---|---|
Park Avenue Elementary Enhanced Option PublicPK to 5 | ||
Mckissack Middle School Public6 to 8 | ||
Pearl Cohn Magnet High School Public9 to 12 | ||
Metro Nashville Virtual School Public4 to 12 |
School ratings and boundaries are provided by GreatSchools.org and Pitney Bowes. This information should only be used as a reference. Proximity or boundaries shown here are not a guarantee of enrollment. Please reach out to schools directly to verify all information and enrollment eligibility.
Similar Homes
Similar Sold Homes
Homes for Sale near Sylvan Heights
No guarantee, warranty or representation of any kind is made regarding the completeness or accuracy of descriptions or measurements (including square footage measurements and property condition), such should be independently verified, and Compass expressly disclaims any liability in connection therewith. Photos may be virtually staged or digitally enhanced and may not reflect actual property conditions. Offers of compensation are subject to change at the discretion of the seller. No financial or legal advice provided. Equal Housing Opportunity.
The information is being provided by MTRMLS, Inc. Properties marked with the MTRMLS logo are provided courtesy of the RealTracs Internet Data Exchange Program. Information is believed to be accurate but not guaranteed. Information is provided for consumers' personal, non-commercial use, and may not be used for any purpose other than the identification of potential properties for purchase. Copyright 2025 MTRMLS, Inc. All Rights Reserved. Last updated: 02/04/2025 09:30 AM











