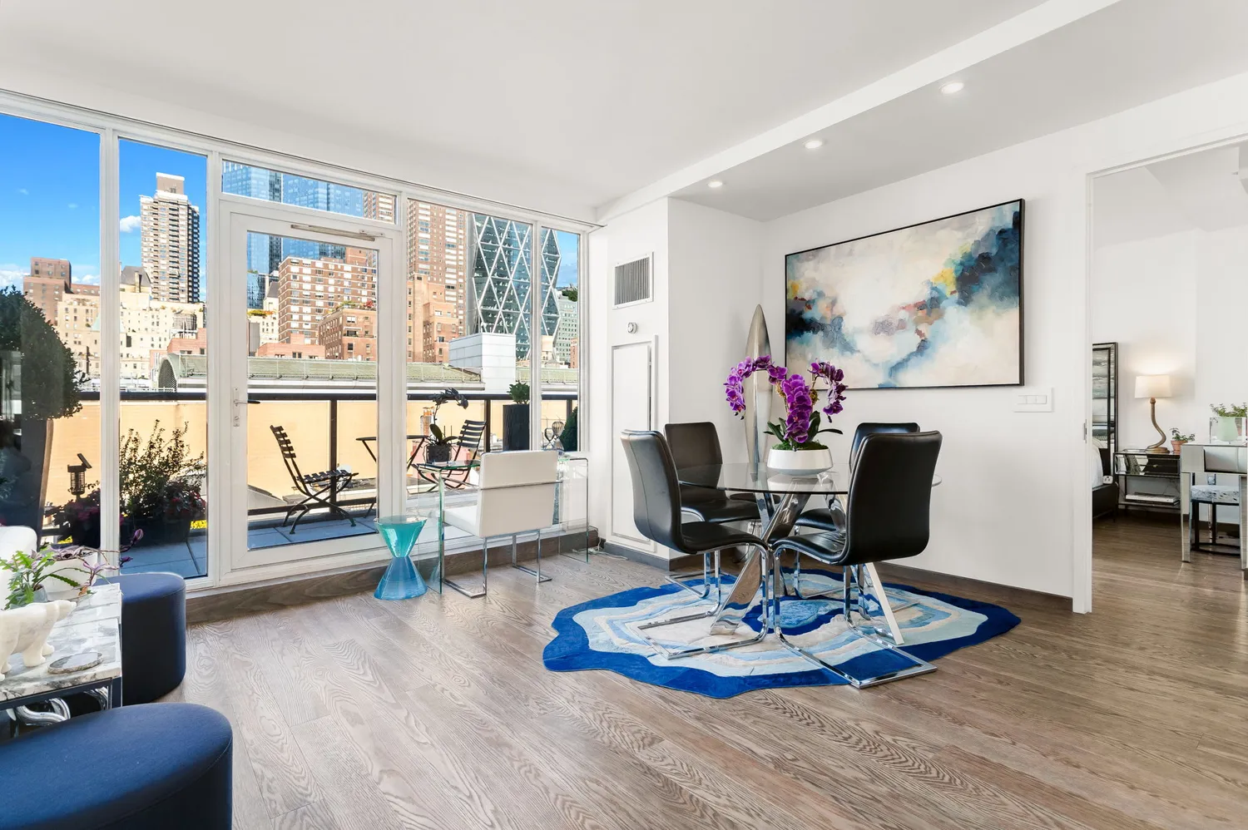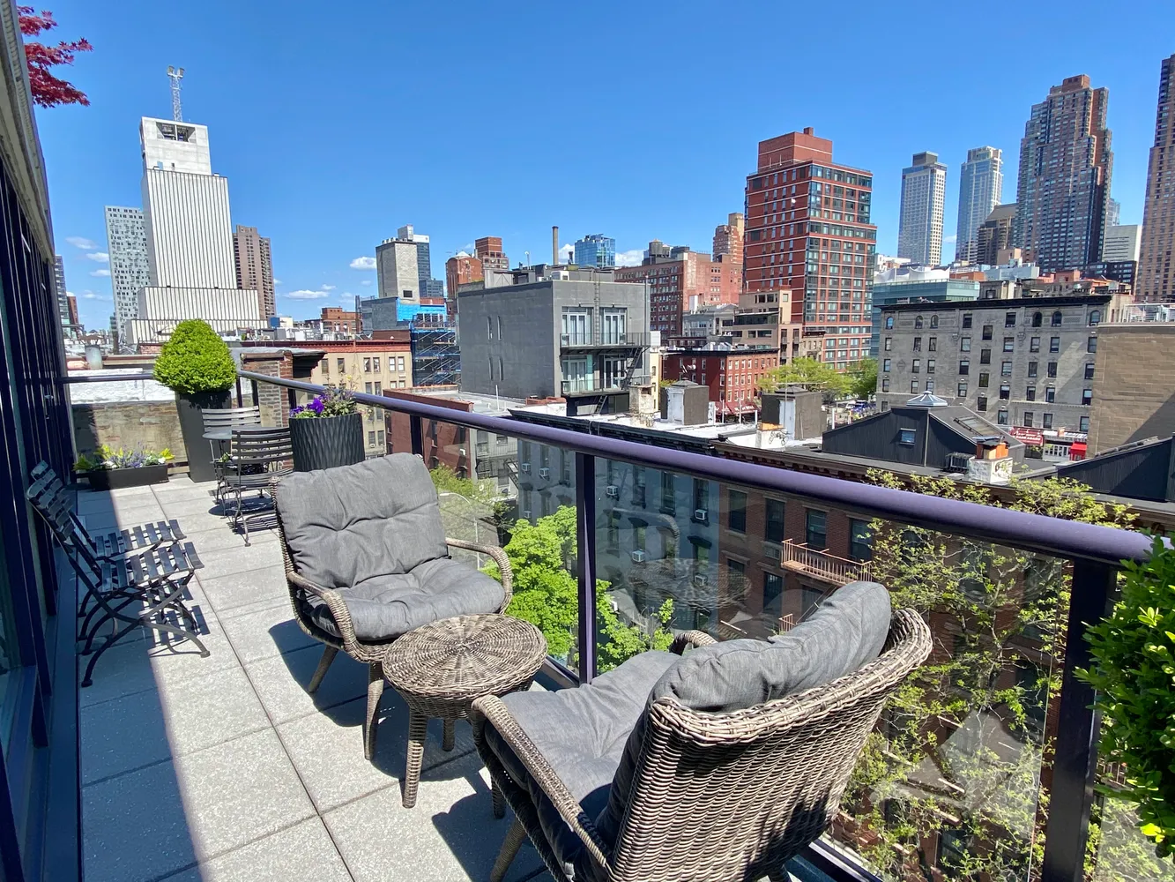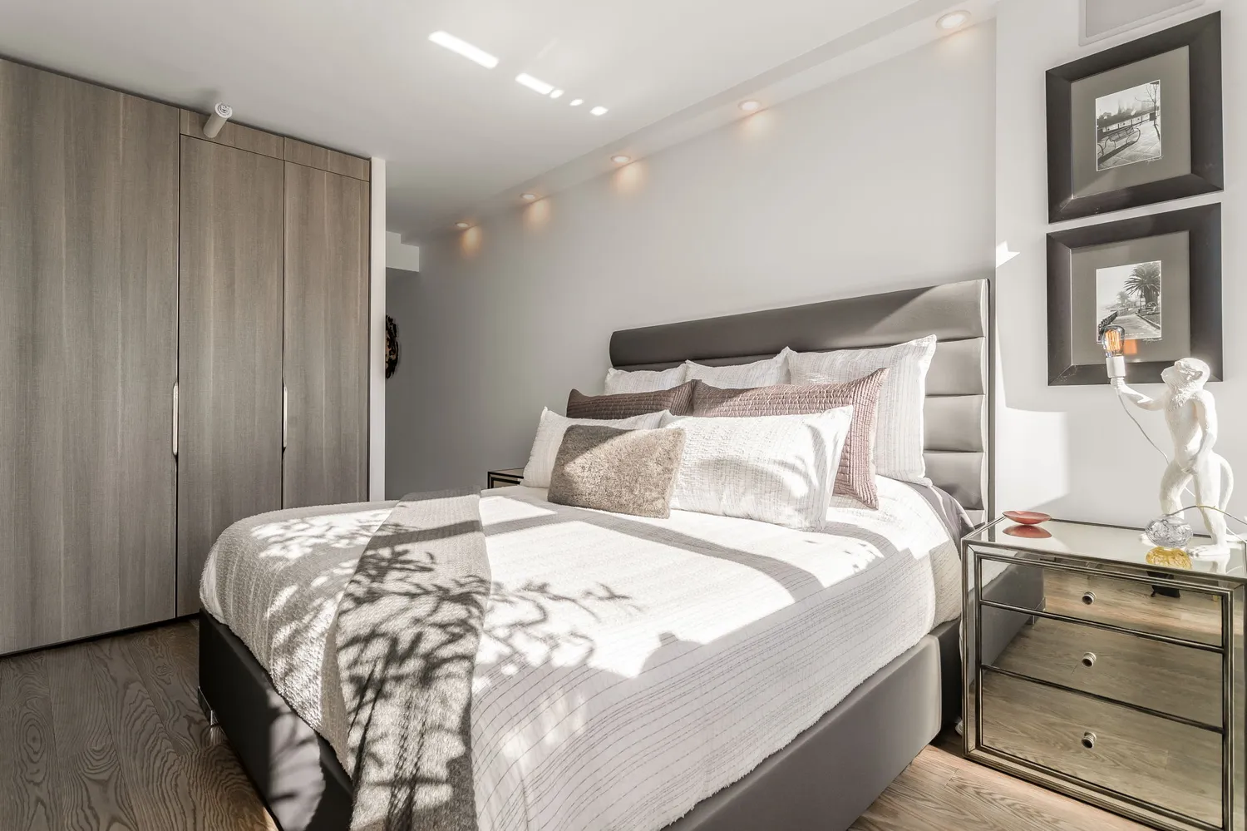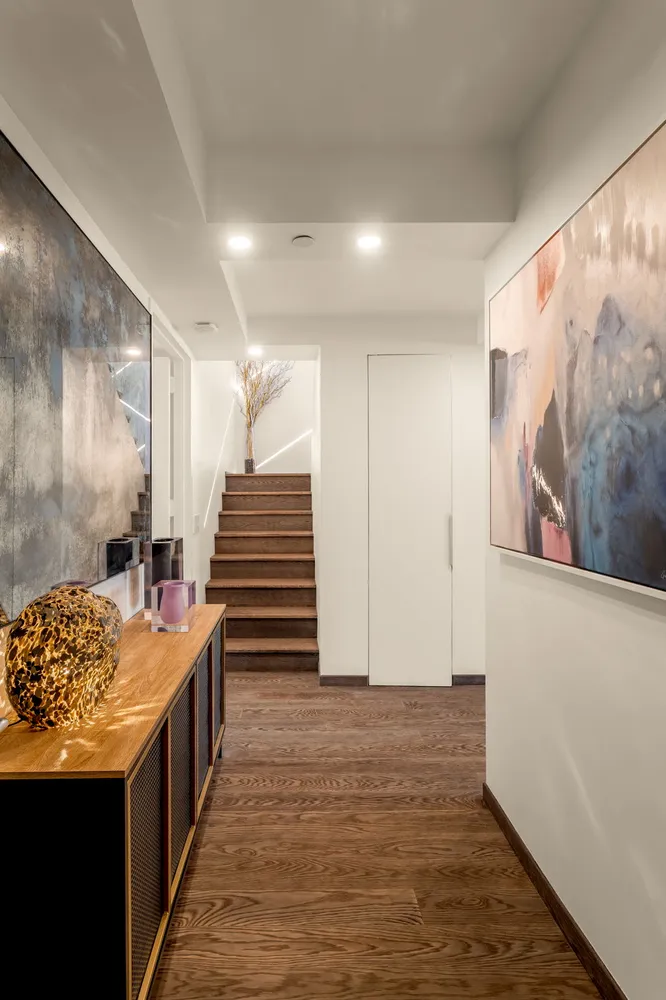350 West 53rd Street, Unit PHB
Permanently Off Market
Virtual Tour
Permanently Off Market
Virtual Tour
Description
Natural light pours through floor-to-ceiling, wall-to-wall soundproof windows, showcasing both northern and southern exposures. The open-concept chef’s kitchen is a masterpiece, featuring...This stunning 1,670 sq. ft. duplex penthouse offers an unparalleled living experience with a private 1,350 sq. ft. landscaped rooftop oasis and breathtaking 360-degree skyline views. Fully renovated with luxury finishes and cutting-edge smart home features, this home is designed for both comfort and sophistication.
Natural light pours through floor-to-ceiling, wall-to-wall soundproof windows, showcasing both northern and southern exposures. The open-concept chef’s kitchen is a masterpiece, featuring dramatic Calacatta Renoir Marble countertops, waterfall island, and backsplash. Outfitted with GE Café Series appliances, it includes a double gas oven, gas stove, concealed dishwasher, pot-filler, and a French-door refrigerator with a built-in Keurig K-Cup Coffee System.
The penthouse features TWO primary bedroom suites in a split layout – one north facing, one south facing - each offering custom closets and spa-like marble en-suite bathrooms with dual vanities, extra-large medicine cabinets, Kohler ‘Tea for Two’ soaking tubs, separate stall showers, and state-of-the-art bidet commodes. In a thoughtful design, the expansive living room divides via a retractable wall to create a third king-size bedroom, featuring a walk-in closet. A third full bathroom with a luxury stall shower and bidet commode adds convenience and style.
The 147 sq. ft. terrace, accessible from both the living room and the north-facing primary suite, offers the perfect setting for morning coffee or an outdoor workspace. The crowning glory of this remarkable penthouse is a 1,350sf private roof deck - an entertainer’s paradise with a full-service dry bar, mini-fridge, eight person dining table, lounge, and spa with a brand new seven person hot tub, all set against the backdrop of 360 open city views, and outfitted throughout with mood lighting and irrigation.
Additional features of this unique home include a concealed Bosch 800 series washer and dryer, expansive storage under the stairs, wide-plank European oak floors, and 9’ ceilings, enhancing the sleek, modern aesthetic, while a 5-zone Sonos system provides seamless indoor and outdoor sound.
Located in the heart of Hell’s Kitchen, this boutique building offers easy access to subways, restaurants, nightlife, Broadway theaters, Metropolitan Opera, Hudson Yards, Columbus Circle, and Central Park, and provides access to premium building amenities such as a 24/7 doorman, live-in Superintendant, Fitness Room, Zen Garden, and Bike Storage.
Available furnished. Sorry, no pets.
Listing Agent
![Darryl Nipps]() darryl.nipps@compass.com
darryl.nipps@compass.comP: (917)-991-9130
Amenities
- Primary Ensuite
- Full-Time Doorman
- City Views
- Open Views
- Private Terrace
- Private Roof Deck
- Roof Deck
- Common Roof Deck
Property Details for 350 West 53rd Street, Unit PHB
| Status | Permanently Off Market |
|---|---|
| Days on Market | 91 |
| Rental Incentives | No Fee |
| Available Date | 02/17/2025 |
| Lease Term | 6-24 months |
| Furnished | Fully Furnished |
| Total Rooms | 5.0 |
| Compass Type | Condo |
| MLS Type | - |
| Year Built | 2005 |
| County | New York County |
Building
The Lumiere
Location
Virtual Tour
Building Information for 350 West 53rd Street, Unit PHB
Property History for 350 West 53rd Street, Unit PHB
| Date | Event & Source | Price |
|---|---|---|
| 06/17/2025 | — | |
| 05/09/2025 | Permanently Off Market Manual | — |
| 02/07/2025 | Listed (Active) Manual | $20,000 |
| 09/01/2023 | Permanently Off Market Manual | — |
| 10/28/2022 | Listed (Active) Manual | $18,000 |
| 02/10/2016 | — | |
| 10/28/2015 | $10,000 | |
| 06/20/2014 | — | |
| 05/30/2013 | $11,000 |
For completeness, Compass often displays two records for one sale: the MLS record and the public record.
Schools near 350 West 53rd Street, Unit PHB
Rating | School | Type | Grades | Distance |
|---|---|---|---|---|
| Public - | PK to 5 | |||
| Public - | 6 to 8 | |||
| Public - | 6 to 8 | |||
| Public - | 6 to 8 |
Rating | School | Distance |
|---|---|---|
P.S. 111 Adolph S Ochs PublicPK to 5 | ||
Middle 297 Public6 to 8 | ||
Nyc Lab Ms For Collaborative Studies Public6 to 8 | ||
Lower Manhattan Community Middle School Public6 to 8 |
School ratings and boundaries are provided by GreatSchools.org and Pitney Bowes. This information should only be used as a reference. Proximity or boundaries shown here are not a guarantee of enrollment. Please reach out to schools directly to verify all information and enrollment eligibility.
No guarantee, warranty or representation of any kind is made regarding the completeness or accuracy of descriptions or measurements (including square footage measurements and property condition), such should be independently verified, and Compass expressly disclaims any liability in connection therewith. Photos may be virtually staged or digitally enhanced and may not reflect actual property conditions. Offers of compensation are subject to change at the discretion of the owner. No financial or legal advice provided. Equal Housing Opportunity.
This information is not verified for authenticity or accuracy and is not guaranteed and may not reflect all real estate activity in the market. ©2025 The Real Estate Board of New York, Inc., All rights reserved. The source of the displayed data is either the property owner or public record provided by non-governmental third parties. It is believed to be reliable but not guaranteed. This information is provided exclusively for consumers’ personal, non-commercial use. The data relating to real estate for sale on this website comes in part from the IDX Program of OneKey® MLS. Information Copyright 2025, OneKey® MLS. All data is deemed reliable but is not guaranteed accurate by Compass. See Terms of Service for additional restrictions. Compass · Tel: 212-913-9058 · New York, NY Listing information for certain New York City properties provided courtesy of the Real Estate Board of New York’s Residential Listing Service (the "RLS"). The information contained in this listing has not been verified by the RLS and should be verified by the consumer. The listing information provided here is for the consumer’s personal, non-commercial use. Retransmission, redistribution or copying of this listing information is strictly prohibited except in connection with a consumer's consideration of the purchase and/or sale of an individual property. This listing information is not verified for authenticity or accuracy and is not guaranteed and may not reflect all real estate activity in the market. ©2025 The Real Estate Board of New York, Inc., all rights reserved. This information is not guaranteed, should be independently verified and may not reflect all real estate activity in the market. Offers of compensation set forth here are for other RLSParticipants only and may not reflect other agreements between a consumer and their broker.©2025 The Real Estate Board of New York, Inc., All rights reserved.




































































