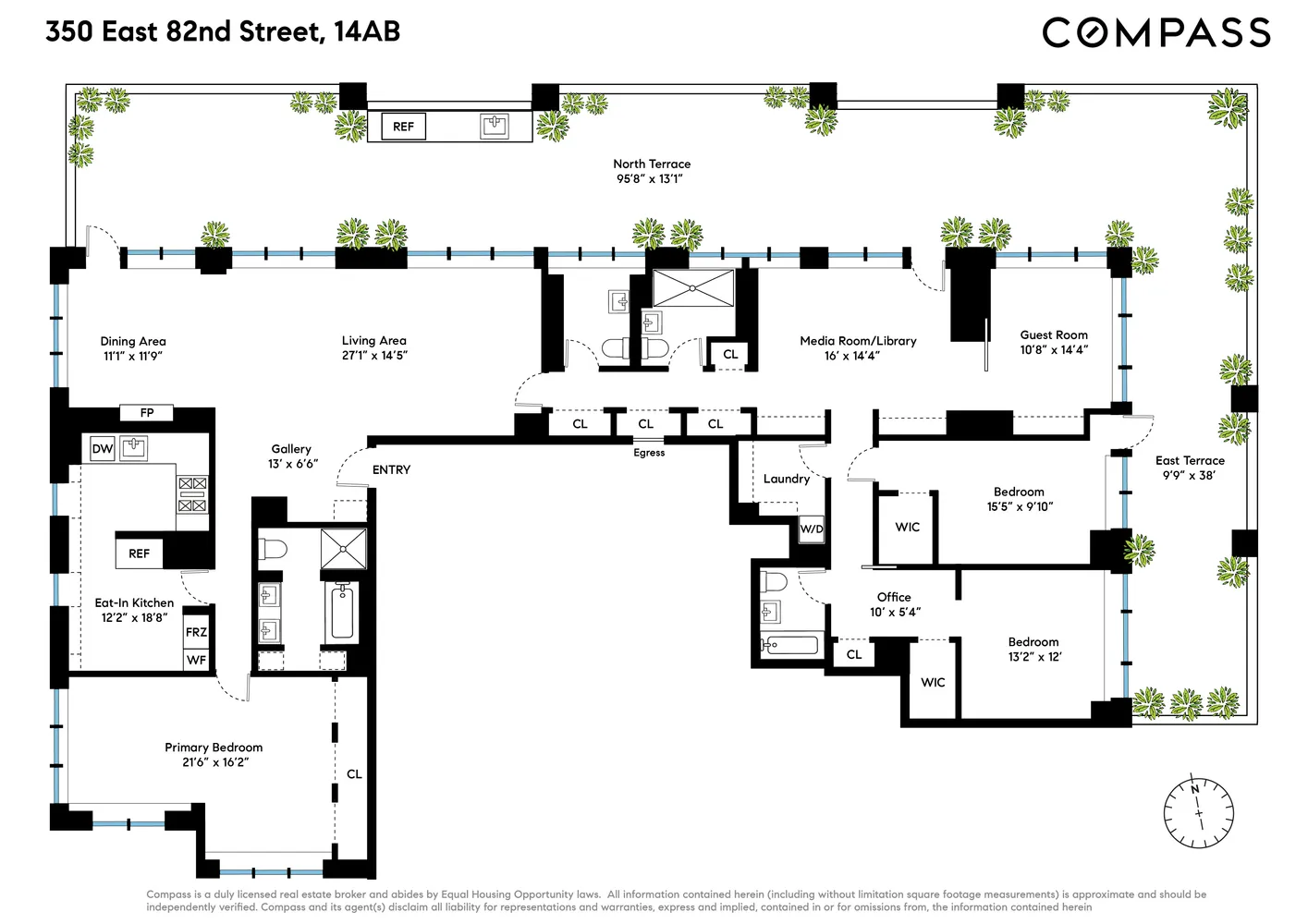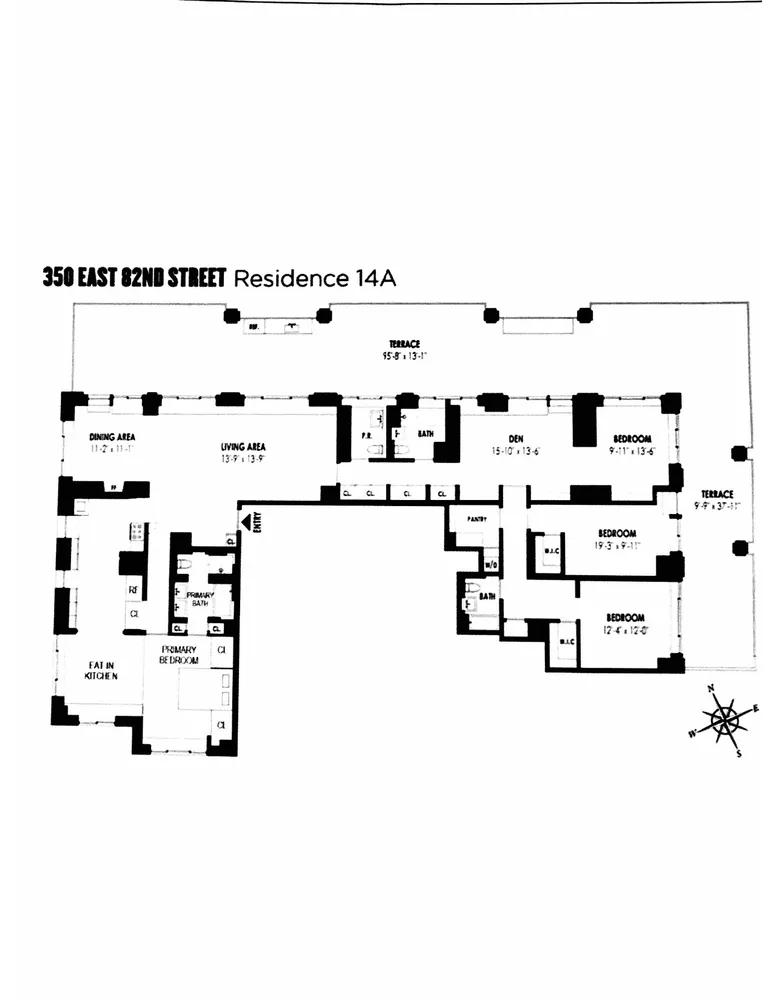350 East 82nd Street, Unit 14AB
Listed By Compass
Virtual Tour
Listed By Compass
Virtual Tour





















Description
Inside, the sun-drenched...This extraordinary Upper East Side four-bedroom, three-and-a-half-bath home spans over 2,900 square feet of interior living space and features a sprawling 1,610-square-foot landscaped terrace that wraps around the entire length of the apartment, creating a private garden oasis high above the city. Equipped with a wet bar, refrigerator, grill, and multiple seating areas, this expansive outdoor space is the ultimate setting for both grand entertaining and serene relaxation.
Inside, the sun-drenched great room is framed by oversized north and west-facing windows, offering breathtaking city views. A cozy gas fireplace adds warmth to this inviting space. The sleek, windowed kitchen is a chef's dream, featuring a Smeg stove and cooktop, Gaggenau freezer and wine fridge, and Miele refrigerator and dishwasher, all complemented by abundant custom cabinetry and a striking all-white design. The kitchen also includes a breakfast bar for casual meals, and tucked way television thats perfect for those mornings when you want to enjoy your coffee while catching up on the news.
This expansive home is the result of a meticulous combination of two units. The west wing houses the primary suite, which boasts three custom closets and a spa-like en-suite bath with a deep soaking tub, double vanity, walk-in shower, and radiant heated floors. The east wing features a wall of custom closets, 1.5 baths, and a family room leading to a corner bedroom tucked behind a pocket door, offering privacy and versatility. This wing also includes two additional bedrooms, each with generous closets and en-suite bathrooms, making it an ideal layout for families.
Need a quiet workspace or a guest room? The versatile den can be easily transformed to suit your needs. Additionally, a full laundry room, powder room, and advanced smart home systems ensure convenience at every turn.
Reside in the prestigious Wellington Tower, a full-service condominium offering premier amenities, including a 24-hour doorman and concierge, parking garage, swimming pool, fitness center, and more. With Central Park, the city's finest dining, world-class museums, and the Second Avenue Subway just steps away, 14AB is more than just a home—it’s a lifestyle.
Priced at $4.45 million, this one-of-a-kind property redefines luxury city living. Contact Listing Agent for private tour.
Listing Agents
![Rachelle Camhi]() rachelle.camhi@compass.com
rachelle.camhi@compass.comP: (917)-972-3969
![Ronita Kalra]() ronita.kalra@compass.com
ronita.kalra@compass.comP: (347)-843-9479
![Brenda Rau]() brenda.rau@compass.com
brenda.rau@compass.comP: (813)-784-5408
![The Ronita Kalra Team]() theronitakalrateam@compass.com
theronitakalrateam@compass.comP: (347)-843-9479
Amenities
- Primary Ensuite
- Full-Time Doorman
- Concierge
- City Views
- Open Views
- Private Wrap Around Terrace
- Common Roof Deck
- Gym
Property Details for 350 East 82nd Street, Unit 14AB
| Status | Active |
|---|---|
| Days on Market | 122 |
| Taxes | $5,864 / month |
| Common Charges | $5,744 / month |
| Min. Down Pymt | 10% |
| Total Rooms | 6.0 |
| Compass Type | Condo |
| MLS Type | - |
| Year Built | 1998 |
| Views | None |
| Architectural Style | - |
| County | New York County |
| Buyer's Agent Compensation | 2.5% |
Building
Wellington Tower
Virtual Tour
Building Information for 350 East 82nd Street, Unit 14AB
Property History for 350 East 82nd Street, Unit 14AB
| Date | Event & Source | Price | Appreciation | Link |
|---|
| Date | Event & Source | Price |
|---|
For completeness, Compass often displays two records for one sale: the MLS record and the public record.
Schools near 350 East 82nd Street, Unit 14AB
Rating | School | Type | Grades | Distance |
|---|---|---|---|---|
| Public - | PK to 5 | |||
| Public - | 6 to 8 | |||
| Public - | 6 to 8 | |||
| Public - | 6 to 8 |
Rating | School | Distance |
|---|---|---|
P.S. 290 Manhattan New School PublicPK to 5 | ||
Nyc Lab Ms For Collaborative Studies Public6 to 8 | ||
Lower Manhattan Community Middle School Public6 to 8 | ||
Jhs 167 Robert F Wagner Public6 to 8 |
School ratings and boundaries are provided by GreatSchools.org and Pitney Bowes. This information should only be used as a reference. Proximity or boundaries shown here are not a guarantee of enrollment. Please reach out to schools directly to verify all information and enrollment eligibility.
Similar Homes
Similar Sold Homes
Homes for Sale near Upper East Side
Neighborhoods
Cities
No guarantee, warranty or representation of any kind is made regarding the completeness or accuracy of descriptions or measurements (including square footage measurements and property condition), such should be independently verified, and Compass expressly disclaims any liability in connection therewith. Photos may be virtually staged or digitally enhanced and may not reflect actual property conditions. Offers of compensation are subject to change at the discretion of the seller. No financial or legal advice provided. Equal Housing Opportunity.
This information is not verified for authenticity or accuracy and is not guaranteed and may not reflect all real estate activity in the market. ©2025 The Real Estate Board of New York, Inc., All rights reserved. The source of the displayed data is either the property owner or public record provided by non-governmental third parties. It is believed to be reliable but not guaranteed. This information is provided exclusively for consumers’ personal, non-commercial use. The data relating to real estate for sale on this website comes in part from the IDX Program of OneKey® MLS. Information Copyright 2025, OneKey® MLS. All data is deemed reliable but is not guaranteed accurate by Compass. See Terms of Service for additional restrictions. Compass · Tel: 212-913-9058 · New York, NY Listing information for certain New York City properties provided courtesy of the Real Estate Board of New York’s Residential Listing Service (the "RLS"). The information contained in this listing has not been verified by the RLS and should be verified by the consumer. The listing information provided here is for the consumer’s personal, non-commercial use. Retransmission, redistribution or copying of this listing information is strictly prohibited except in connection with a consumer's consideration of the purchase and/or sale of an individual property. This listing information is not verified for authenticity or accuracy and is not guaranteed and may not reflect all real estate activity in the market. ©2025 The Real Estate Board of New York, Inc., all rights reserved. This information is not guaranteed, should be independently verified and may not reflect all real estate activity in the market. Offers of compensation set forth here are for other RLSParticipants only and may not reflect other agreements between a consumer and their broker.©2025 The Real Estate Board of New York, Inc., All rights reserved.
























