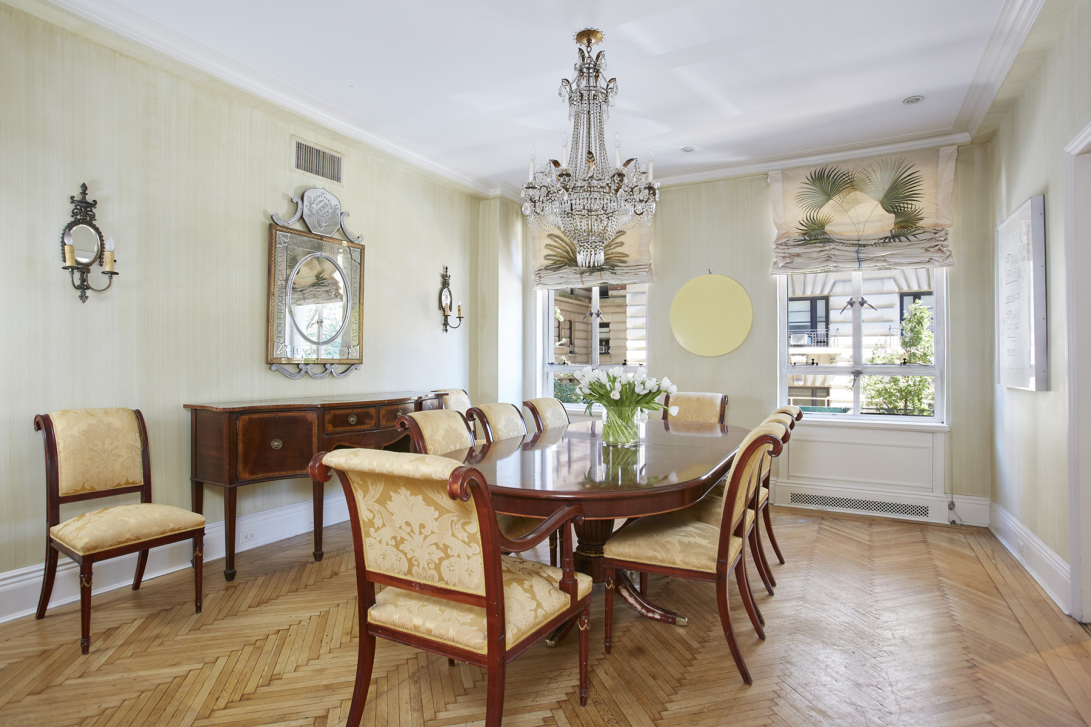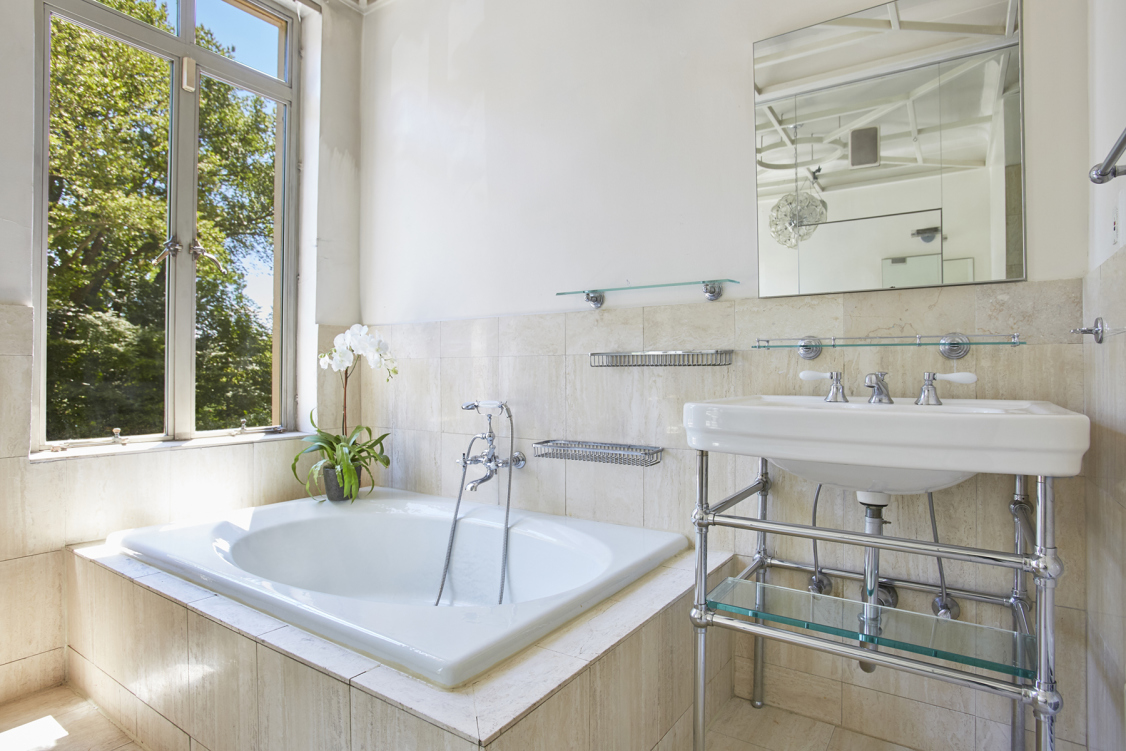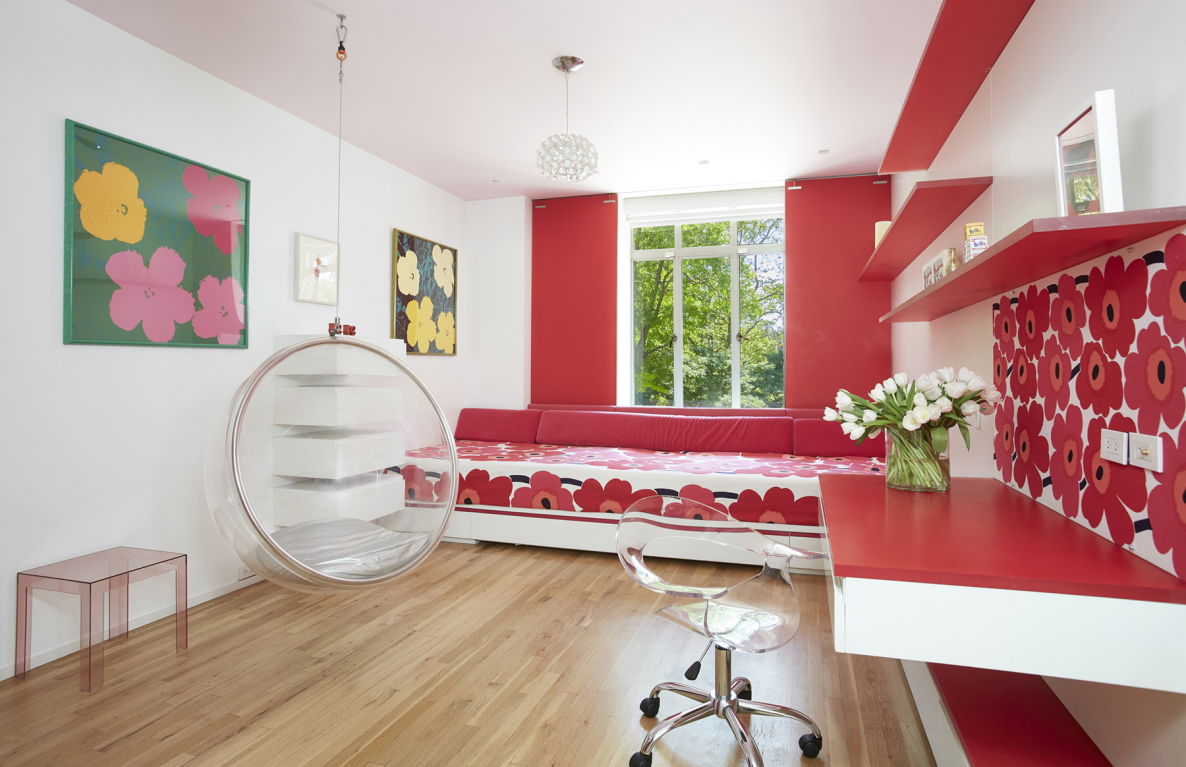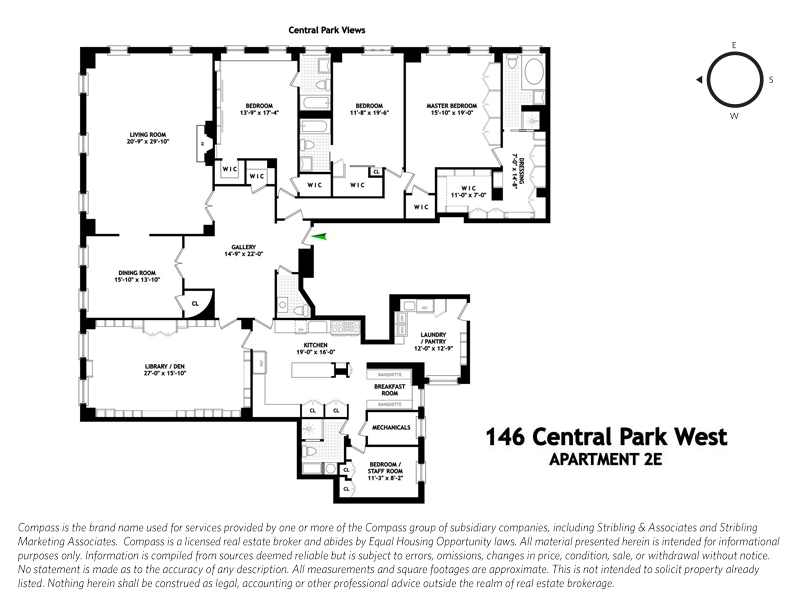146 Central Park West, Unit 2E











Description
With over 60 feet of prime Central Park West frontage, this exquisite four-bedroom, four-and-a-half bathroom residence offers beautiful treetop views, wonderful light and the grand scale you'd expect from New York's preeminent apartment house architect, Emery Roth. Meant to mirror the loftiness and refinement of a fine private home, the sprawling layout spans approximately 4,200...Make your home where impeccable location and architectural prowess meet in this classic San Remo 10-room co-op on the Park.
With over 60 feet of prime Central Park West frontage, this exquisite four-bedroom, four-and-a-half bathroom residence offers beautiful treetop views, wonderful light and the grand scale you'd expect from New York's preeminent apartment house architect, Emery Roth. Meant to mirror the loftiness and refinement of a fine private home, the sprawling layout spans approximately 4,200 square feet, including an impressive gallery entry, an immense corner living room with an adjacent formal dining room and an expansive library/den. The windowed chef's kitchen features a sunny banquette and access to an oversized laundry/room pantry and staff/guest bedroom. Three bedroom suites — all featuring private baths and walk-in closets — are set down a quiet hallway for optimal privacy. All the hallmarks of coveted prewar architecture are center stage in this exceptional home, including herringbone hardwood floors, soaring ceilings and large casement windows. Additional details include bespoke millwork and built-ins, and abundant closet and storage space.
Nestled between 74th and 75th Streets, the San Remo is an illustrious centerpiece of the Central Park West skyline. This premier property offers its residents a full-time doorman/concierge service, live-in superintendent, state-of-the-art fitness center, rec room, storage, bike room, central laundry and a landscaped courtyard garden. Pets permitted and a 3.5 percent flip tax paid by buyer.
Listing Agent
![Catherine Harding]() catherine.harding@compass.com
catherine.harding@compass.comP: (917)-603-7281
Amenities
- Street Scape
- Doorman
- Full-Time Doorman
- Concierge
- Common Garden
- Common Outdoor Space
- Gym
- Playroom
Property Details for 146 Central Park West, Unit 2E
| Status | Sold |
|---|---|
| Days on Market | 762 |
| Taxes | - |
| Maintenance | $9,629 / month |
| Min. Down Pymt | 50% |
| Total Rooms | 10.0 |
| Compass Type | Co-op |
| MLS Type | Co-op |
| Year Built | 1930 |
| County | New York County |
| Buyer's Agent Compensation | 2.5% |
Building
The San Remo
Location
Building Information for 146 Central Park West, Unit 2E
Payment Calculator
$35,369 per month
30 year fixed, 6.15% Interest
$25,740
$0
$9,629
Property History for 146 Central Park West, Unit 2E
| Date | Event & Source | Price |
|---|---|---|
| 05/16/2022 | Sold Manual | $8,450,000 |
| 05/13/2022 | $8,450,000 | |
| 01/28/2022 | Contract Signed Manual | — |
| 09/24/2019 | Listed (Active) Manual | $10,000,000 |
For completeness, Compass often displays two records for one sale: the MLS record and the public record.
Public Records for 146 Central Park West, Unit 2E
Schools near 146 Central Park West, Unit 2E
Rating | School | Type | Grades | Distance |
|---|---|---|---|---|
| Public - | PK to 5 | |||
| Public - | K to 8 | |||
| Public - | K to 12 | |||
| Public - | 6 to 8 |
Rating | School | Distance |
|---|---|---|
P.S. 87 William Sherman PublicPK to 5 | ||
The Anderson School PublicK to 8 | ||
Special Music School PublicK to 12 | ||
Ms 245 The Computer School Public6 to 8 |
School ratings and boundaries are provided by GreatSchools.org and Pitney Bowes. This information should only be used as a reference. Proximity or boundaries shown here are not a guarantee of enrollment. Please reach out to schools directly to verify all information and enrollment eligibility.
Neighborhood Map and Transit
Similar Homes
Similar Sold Homes
Explore Nearby Homes
- Central Park South Homes for Sale
- Hell's Kitchen Homes for Sale
- Lincoln Square Homes for Sale
- Midtown Manhattan Homes for Sale
- Upper West Side Homes for Sale
- Midtown Central Homes for Sale
- Theater District Homes for Sale
- Upper East Side Homes for Sale
- Lenox Hill Homes for Sale
- Midtown East Homes for Sale
- Carnegie Hill Homes for Sale
- Bergenwood Homes for Sale
- Turtle Bay Homes for Sale
- Bryant Park Homes for Sale
- Hudson Yards Homes for Sale
- Manhattan Homes for Sale
- New York Homes for Sale
- West New York Homes for Sale
- Guttenberg Homes for Sale
- North Bergen Homes for Sale
- Weehawken Homes for Sale
- Edgewater Homes for Sale
- Union City Homes for Sale
- Hoboken Homes for Sale
- Cliffside Park Homes for Sale
- Queens Homes for Sale
- Fairview Homes for Sale
- Brooklyn Homes for Sale
- Secaucus Homes for Sale
- Ridgefield Homes for Sale
- 10019 Homes for Sale
- 10024 Homes for Sale
- 10069 Homes for Sale
- 10107 Homes for Sale
- 10106 Homes for Sale
- 10065 Homes for Sale
- 10028 Homes for Sale
- 10022 Homes for Sale
- 10021 Homes for Sale
- 10020 Homes for Sale
- 10036 Homes for Sale
- 10153 Homes for Sale
- 07093 Homes for Sale
- 10151 Homes for Sale
- 10025 Homes for Sale
No guarantee, warranty or representation of any kind is made regarding the completeness or accuracy of descriptions or measurements (including square footage measurements and property condition), such should be independently verified, and Compass, Inc., its subsidiaries, affiliates and their agents and associated third parties expressly disclaims any liability in connection therewith. Photos may be virtually staged or digitally enhanced and may not reflect actual property conditions. Offers of compensation are subject to change at the discretion of the seller. No financial or legal advice provided. Equal Housing Opportunity.
This information is not verified for authenticity or accuracy and is not guaranteed and may not reflect all real estate activity in the market. ©2026 The Real Estate Board of New York, Inc., All rights reserved. The source of the displayed data is either the property owner or public record provided by non-governmental third parties. It is believed to be reliable but not guaranteed. This information is provided exclusively for consumers’ personal, non-commercial use. The data relating to real estate for sale on this website comes in part from the IDX Program of OneKey® MLS. Information Copyright 2026, OneKey® MLS. All data is deemed reliable but is not guaranteed accurate by Compass. See Terms of Service for additional restrictions. Compass · Tel: 212-913-9058 · New York, NY Listing information for certain New York City properties provided courtesy of the Real Estate Board of New York’s Residential Listing Service (the "RLS"). The information contained in this listing has not been verified by the RLS and should be verified by the consumer. The listing information provided here is for the consumer’s personal, non-commercial use. Retransmission, redistribution or copying of this listing information is strictly prohibited except in connection with a consumer's consideration of the purchase and/or sale of an individual property. This listing information is not verified for authenticity or accuracy and is not guaranteed and may not reflect all real estate activity in the market. ©2026 The Real Estate Board of New York, Inc., all rights reserved. This information is not guaranteed, should be independently verified and may not reflect all real estate activity in the market. Offers of compensation set forth here are for other RLSParticipants only and may not reflect other agreements between a consumer and their broker.©2026 The Real Estate Board of New York, Inc., All rights reserved.












 1
1