34 West 11th Street
Sold 10/7/16
Sold 10/7/16
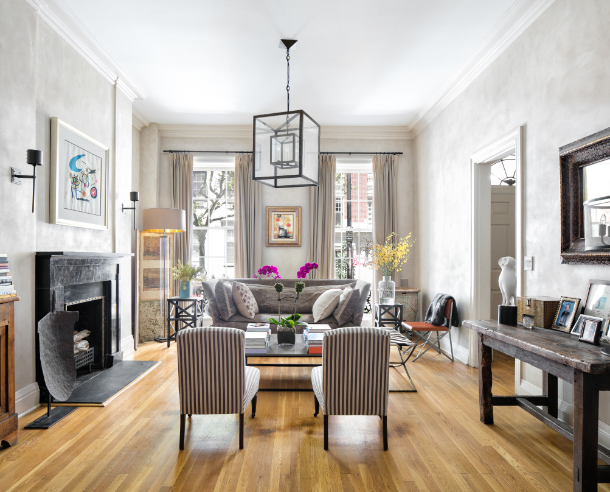

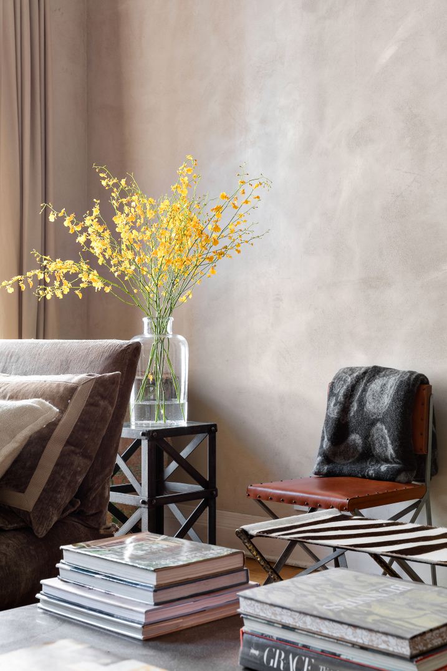
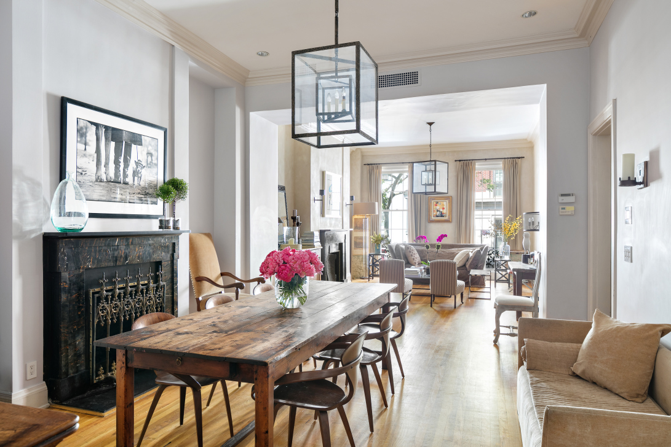
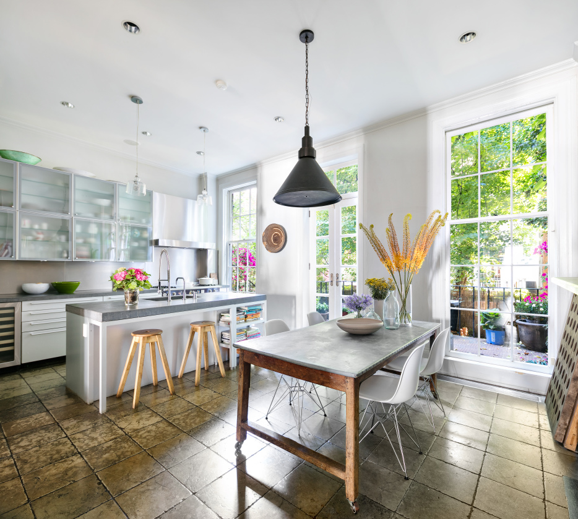
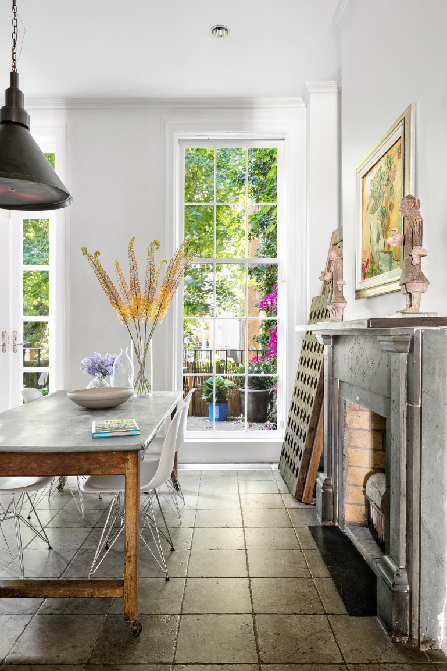

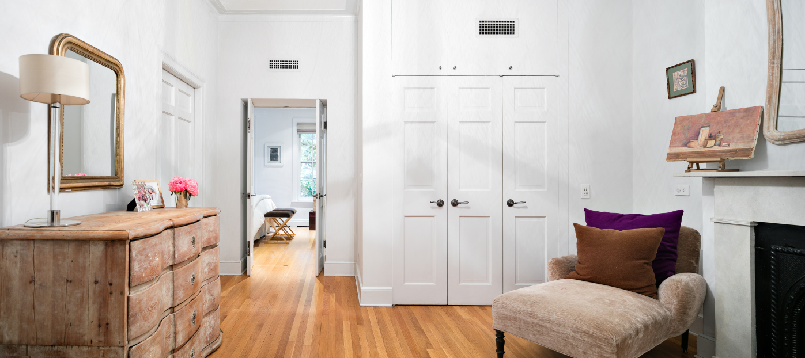
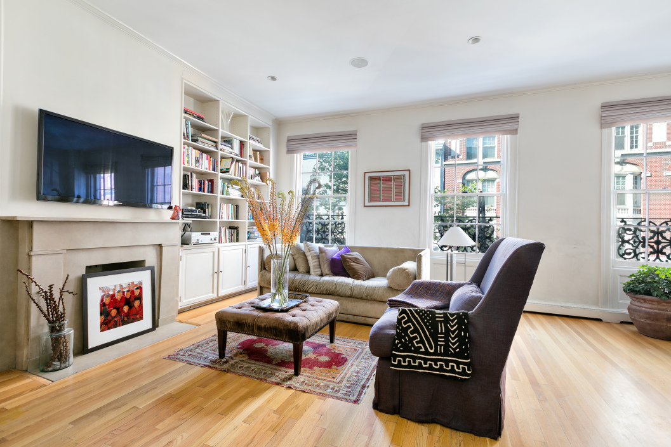
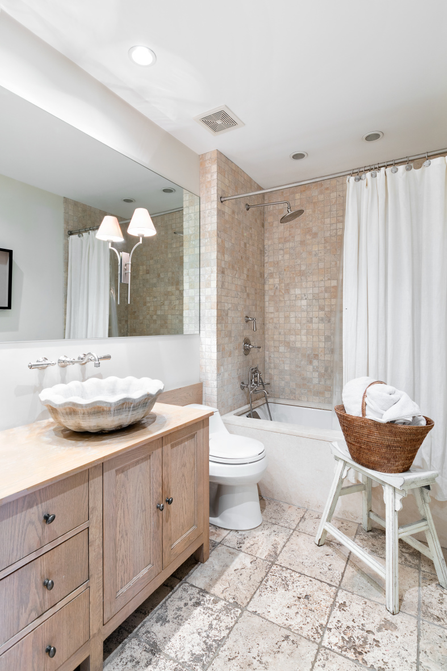

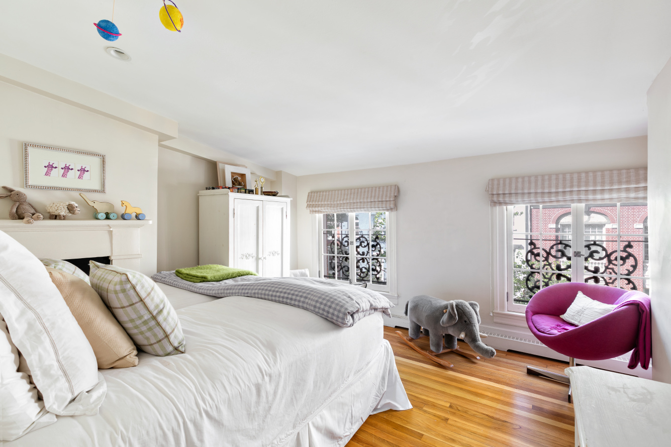
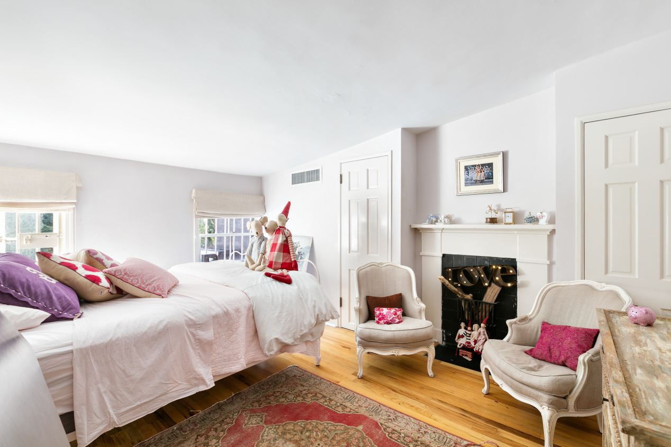
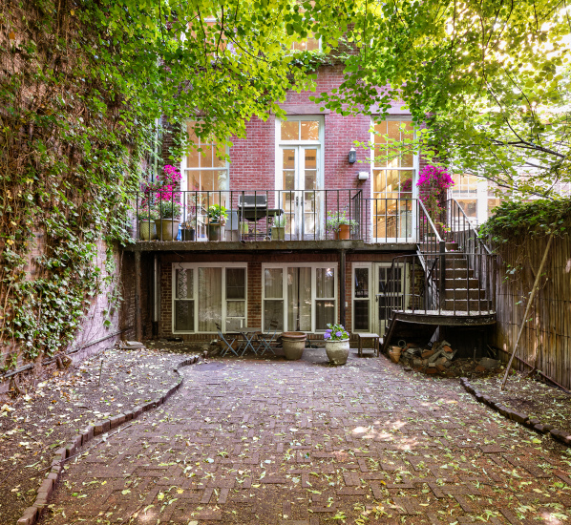
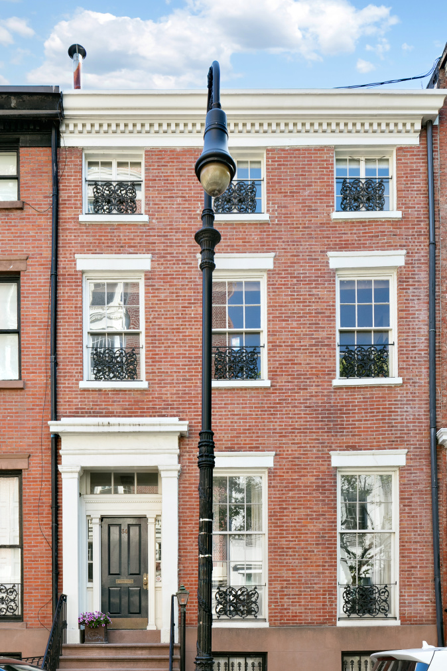
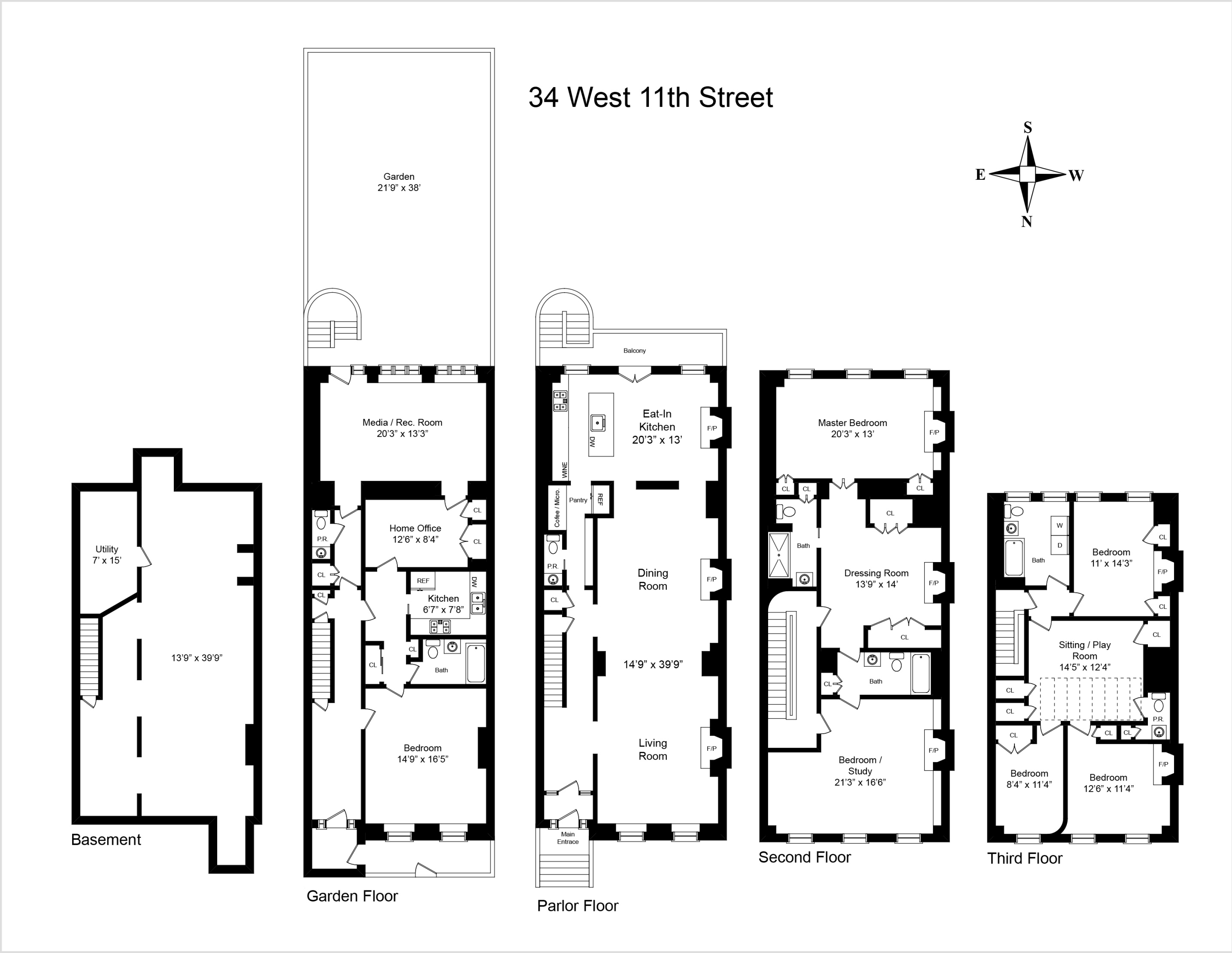
Description
Parlor floor:
From the beautiful front stoop with its original iron handrail, an elegant entry hall opens to the spectacular double-parlor featuring 11’+ ceilings and floor-to-ceiling light-filled sash windows. Ideal for entertaining, the parlor spans nearly 40’, with ample space for seating and dining areas, each with a fireplace with original marble mantels and brass nail-head detailing. A 3-story addition was added to the house in the late 19th century, offering a perfect layout for modern living, with a stunning eat-in-kitchen at the rear of the parlor floor adjacent to the dining room, overlooking the lush gardens.
The kitchen juxtaposes modern Poggenpohl cabinetry with rustic terracotta floor tiles, and an informal dining area with a beautiful 19th century fireplace mantel. French doors open onto a wide terrace with a stair leading to the south-facing 38’ deep garden. The kitchen is well-designed and will delight even the most accomplished chefs, with a 48” La Cornue stove, polished concrete counters, extensive storage, an under-counter wine cooler, Miele appliances including a dishwasher, and in the large pantry area, just out of sight, a microwave/convection oven, built-in espresso/cappuccino machine and 48” Sub-zero refrigerator. An elegant powder room completes this perfect parlor floor.
Second floor:
A spacious and very private master suite features a large bedchamber spanning the full width of the house, overlooking the quiet rear gardens, and huge dressing room with two full baths. Both baths have tumbled limestone tiling and hand-carved stone vessel sinks. At the front is a beautiful sitting room or study, which can also be used as a sixth bedroom. All three rooms feature original marble fireplaces.
Third floor:
With three bedchambers surrounding a sky-lit, sun-flooded, central sitting room or playroom, a large bathroom with concealed built-in laundry, and an additional half-bath, this floor functions perfectly as a guest or children’s wing.
Garden floor:
A service entrance under the stoop leads to a large hall perfectly situated to function as a mud-room, off of which are a spacious guest or staff suite with a full bath, a kitchenette, and an office. A large multi-purpose room at the rear of the house opens onto the garden. A convenient powder room in the hall completes this flexible layout.
History:
Prime examples of the Greek Revival style then popular for Greenwich Village townhomes, numbers 30, 32 and 34 West 11th Street were built by the team of Harriot, Lockwood & Freeman, who were responsible for many of the homes on the block, including the longer row of similar houses to the west. Completed in 1841 for Edward Nicoll, the Secretary of the New York Life Insurance & Trust Company, who lived at no. 30, he quickly sold off the neighboring two homes as Greenwich Village’s popularity with New York City’s wealthy merchant class was already well established. The New York City Landmarks Preservation Commission’s historic district designation describes these three as “exceptionally fine” homes, of which number 34 is the closest to its original façade detailing. “Nos. 32 and 34 are united by a handsome detailed cornice... Both houses retain their original pilastered doorways… Attractive wrought iron railings of the Greek Revival period adorn the stoops of both houses. They have foliate design cast iron rosettes at mid-height of their spindles.” Number 34 served as the official residence of the Chancellor of New York University from 1966 to 1973.
Listing Agents
![Joshua Wesoky]() jw@compass.com
jw@compass.comP: (917)-744-3435
![Steve Dawson]() sd@compass.com
sd@compass.comP: (646)-382-1074
![The Wesoky Team]() wesokyteam@compass.com
wesokyteam@compass.comP: (917)-525-1070
Amenities
- Primary Ensuite
- City Views
- Deck
- Fireplace
- Crown Mouldings
- Decorative Mouldings
- Built-Ins
- Hardwood Floors
Property Details for 34 West 11th Street
| Status | Sold |
|---|---|
| MLS ID | - |
| Days on Market | 77 |
| Taxes | $3,920 / month |
| Maintenance | - |
| Min. Down Pymt | - |
| Total Rooms | 15.0 |
| Compass Type | Townhouse |
| MLS Type | House/Building |
| Year Built | 1899 |
| Lot Size | 2,084 SF / 22' x 95' |
| County | New York County |
| Buyer's Agent Compensation | 2.5% |
Building
34 W 11th St
Building Information for 34 West 11th Street
Property History for 34 West 11th Street
| Date | Event & Source | Price | Appreciation | Link |
|---|
| Date | Event & Source | Price |
|---|
For completeness, Compass often displays two records for one sale: the MLS record and the public record.
Public Records for 34 West 11th Street
Schools near 34 West 11th Street
Rating | School | Type | Grades | Distance |
|---|---|---|---|---|
| Public - | PK to 5 | |||
| Public - | 6 to 8 | |||
| Public - | 6 to 8 | |||
| Public - | 6 to 8 |
Rating | School | Distance |
|---|---|---|
P.S. 41 Greenwich Village PublicPK to 5 | ||
Middle 297 Public6 to 8 | ||
Nyc Lab Ms For Collaborative Studies Public6 to 8 | ||
Lower Manhattan Community Middle School Public6 to 8 |
School ratings and boundaries are provided by GreatSchools.org and Pitney Bowes. This information should only be used as a reference. Proximity or boundaries shown here are not a guarantee of enrollment. Please reach out to schools directly to verify all information and enrollment eligibility.
Similar Homes
Similar Sold Homes
Homes for Sale near Greenwich Village
No guarantee, warranty or representation of any kind is made regarding the completeness or accuracy of descriptions or measurements (including square footage measurements and property condition), such should be independently verified, and Compass expressly disclaims any liability in connection therewith. Photos may be virtually staged or digitally enhanced and may not reflect actual property conditions. Offers of compensation are subject to change at the discretion of the seller. No financial or legal advice provided. Equal Housing Opportunity.
This information is not verified for authenticity or accuracy and is not guaranteed and may not reflect all real estate activity in the market. ©2025 The Real Estate Board of New York, Inc., All rights reserved. The source of the displayed data is either the property owner or public record provided by non-governmental third parties. It is believed to be reliable but not guaranteed. This information is provided exclusively for consumers’ personal, non-commercial use. The data relating to real estate for sale on this website comes in part from the IDX Program of OneKey® MLS. Information Copyright 2025, OneKey® MLS. All data is deemed reliable but is not guaranteed accurate by Compass. See Terms of Service for additional restrictions. Compass · Tel: 212-913-9058 · New York, NY Listing information for certain New York City properties provided courtesy of the Real Estate Board of New York’s Residential Listing Service (the "RLS"). The information contained in this listing has not been verified by the RLS and should be verified by the consumer. The listing information provided here is for the consumer’s personal, non-commercial use. Retransmission, redistribution or copying of this listing information is strictly prohibited except in connection with a consumer's consideration of the purchase and/or sale of an individual property. This listing information is not verified for authenticity or accuracy and is not guaranteed and may not reflect all real estate activity in the market. ©2025 The Real Estate Board of New York, Inc., all rights reserved. This information is not guaranteed, should be independently verified and may not reflect all real estate activity in the market. Offers of compensation set forth here are for other RLSParticipants only and may not reflect other agreements between a consumer and their broker.©2025 The Real Estate Board of New York, Inc., All rights reserved.


















