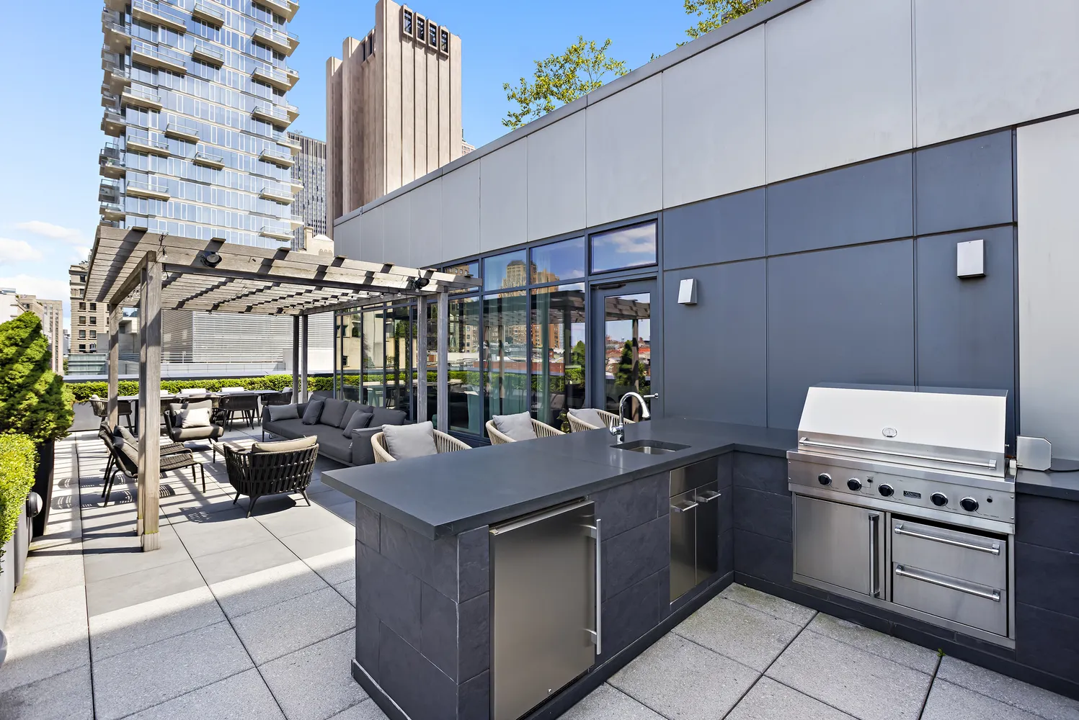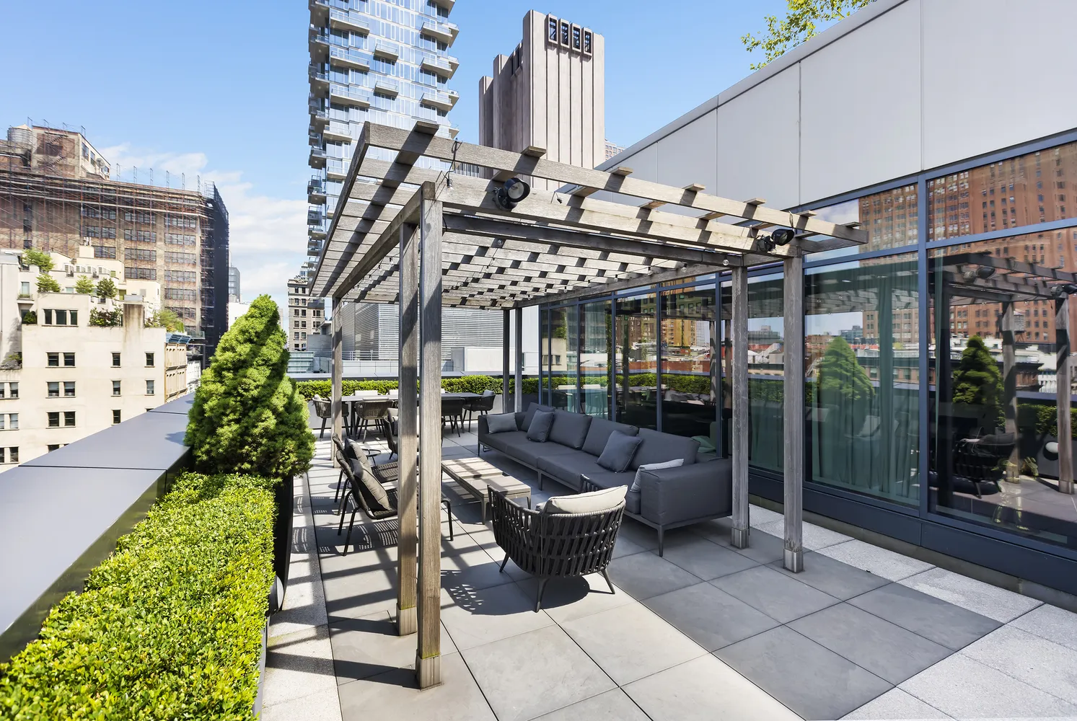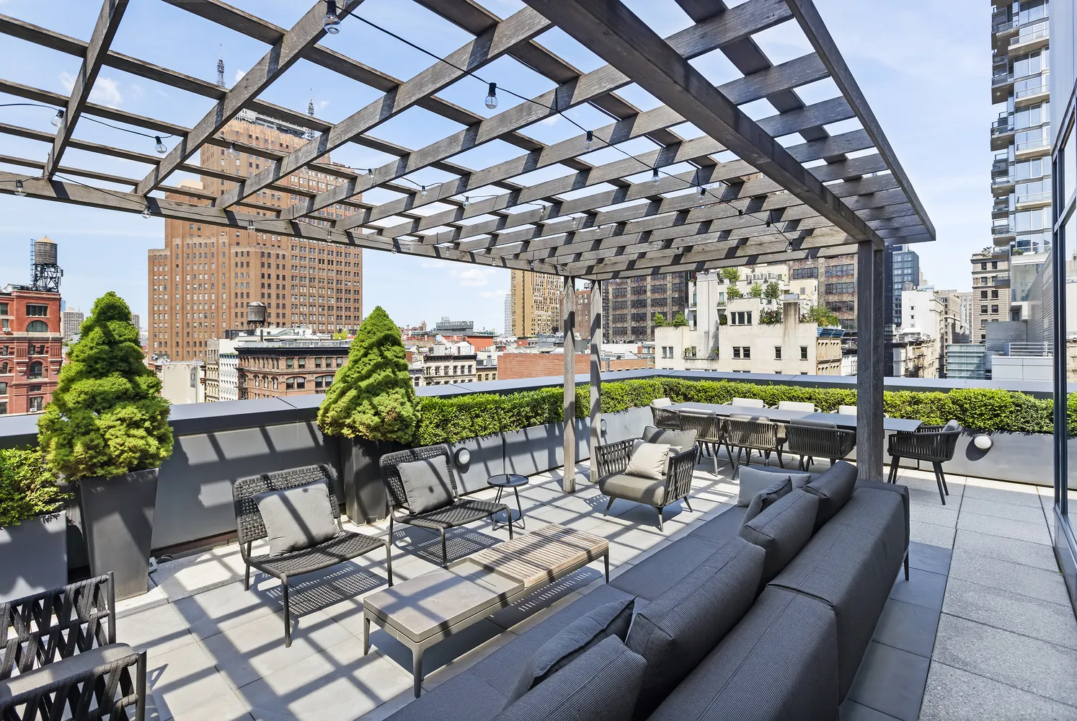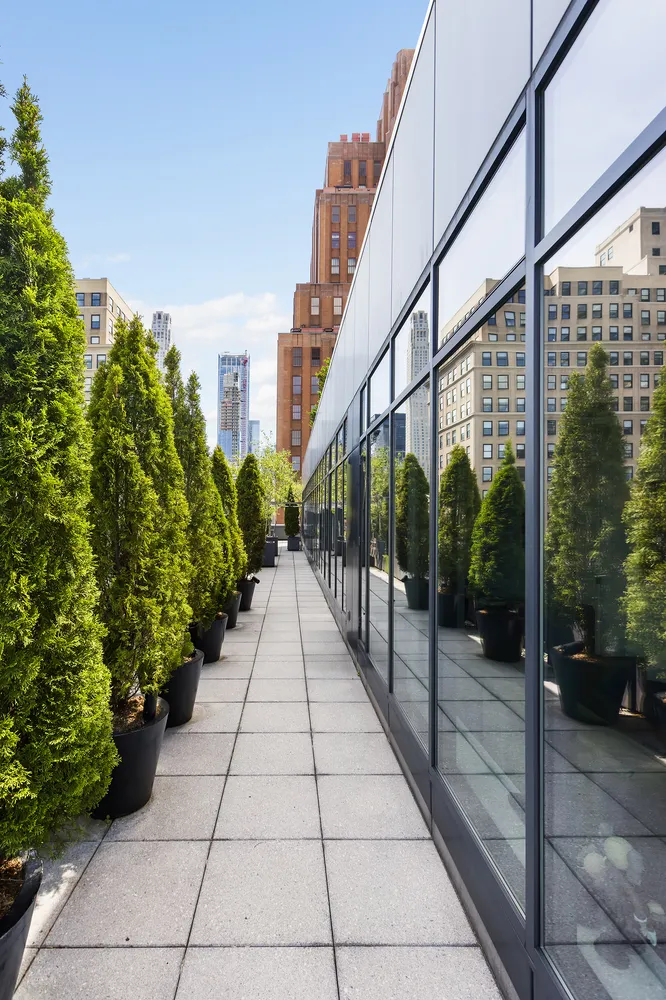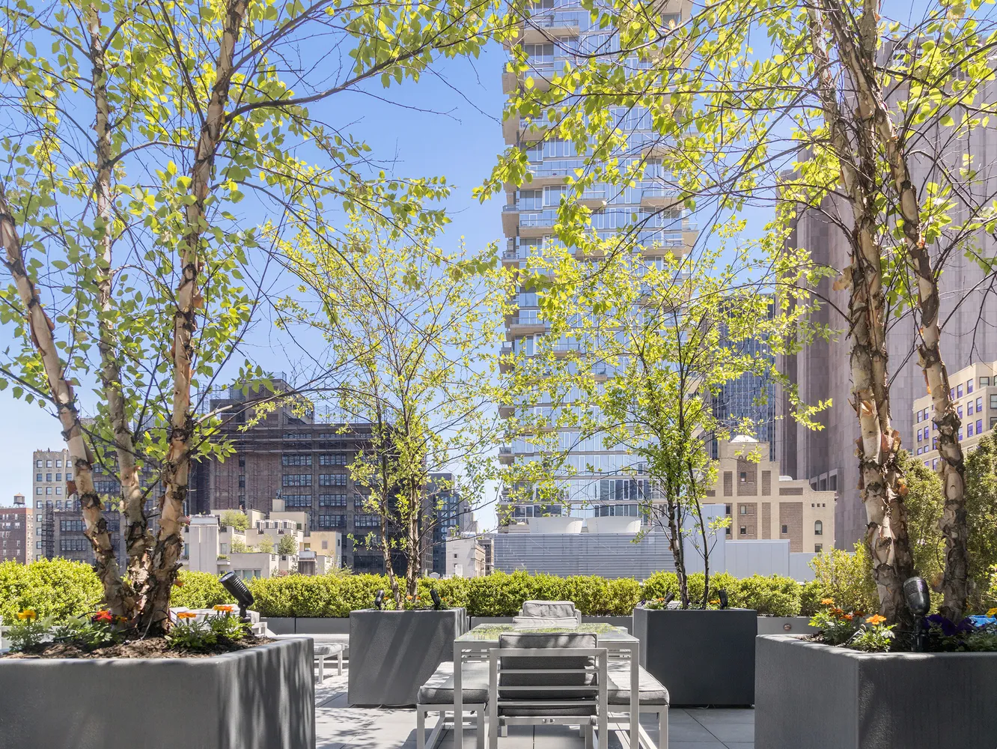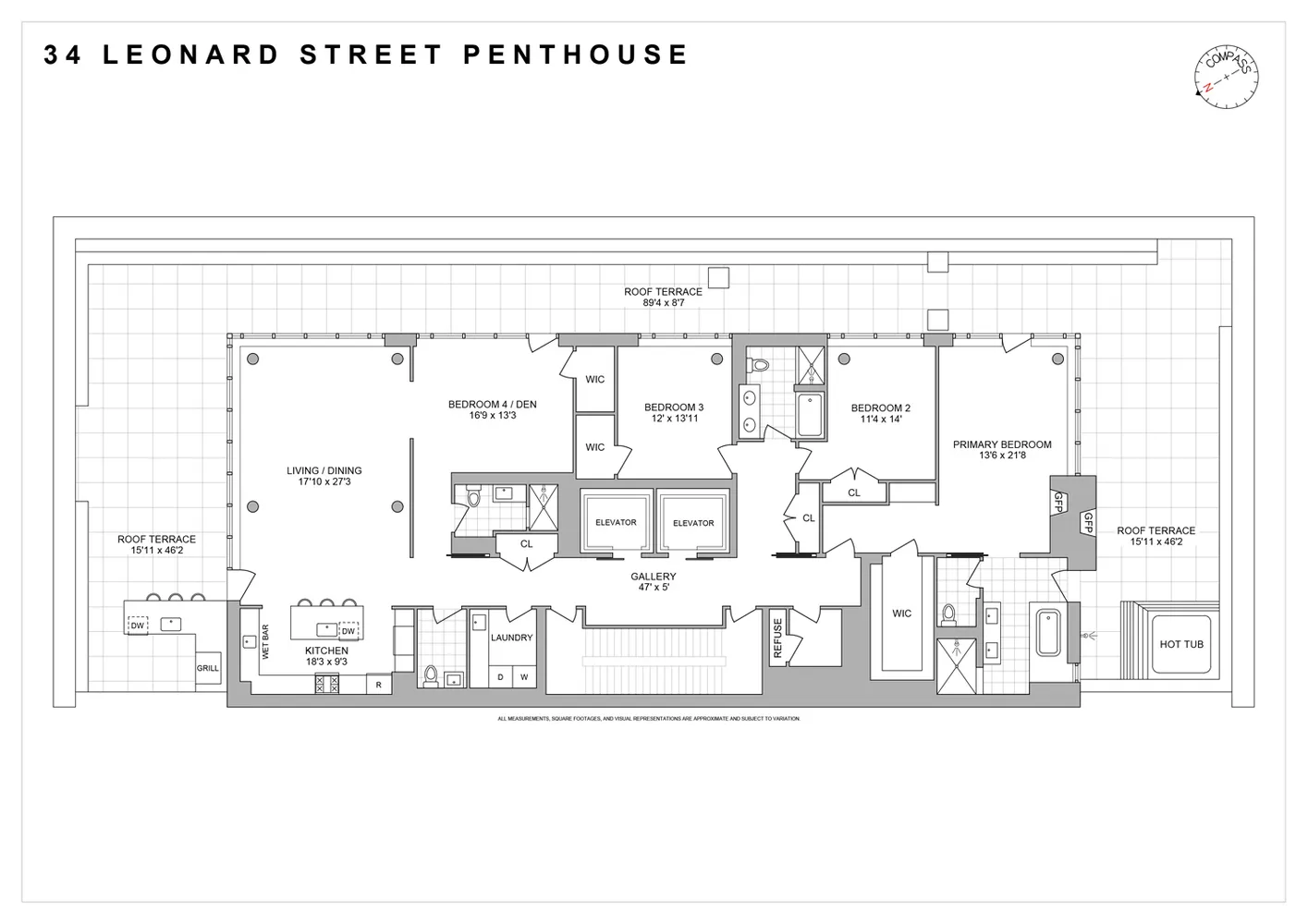34 Leonard Street, Unit PH






























Description
Elegant downtown living awaits you at the boutique 16-unit 34 Leonard Street located in the heart of Tribeca! The palatial Penthouse unit is a full floor apartment offering 4 bedrooms, 3.5 bathrooms, and 3,300 square feet of finely-designed living space. The 2,000 square foot private wrap-around terrace is a beautiful oasis complete with a grill, refrigerator, outdoor shower, and hot tub.
Gorgeous hardwood walnut floors enrich the ambiance. Oversized windows facing north, east, and...No board approval!
Elegant downtown living awaits you at the boutique 16-unit 34 Leonard Street located in the heart of Tribeca! The palatial Penthouse unit is a full floor apartment offering 4 bedrooms, 3.5 bathrooms, and 3,300 square feet of finely-designed living space. The 2,000 square foot private wrap-around terrace is a beautiful oasis complete with a grill, refrigerator, outdoor shower, and hot tub.
Gorgeous hardwood walnut floors enrich the ambiance. Oversized windows facing north, east, and south bring in loads of natural light. High 12-foot ceilings and an open-concept layout create an airy loft-like feel. Lined with enormous windows, the corner living room is a perfect backdrop for relaxing and entertaining. This is met by a generous open dining area and Poggenpohl kitchen featuring sleek cabinetry, a large island with sink, single-slab 2-inch marble countertops, premium stainless steel Viking and Sub-Zero appliances, wine fridge, and a full wet bar.
The primary bedroom suite is luxurious and heavenly, spanning one entire side of the residence. Here you’ll enjoy lovely views of treetop greenery and stunning architecture, a sitting area, an enormous walk-in closet plus additional closet, and a fabulous 5-piece spa bath clad in limestone with 2 sinks, a deep soaking tub and separate glass-enclosed shower. Other highlights include a Bosch washer/dryer, and central heat/air conditioning controlled via Nest.
Designed by Beyer Blinder Belle, 34 Leonard is an intimate luxury rental building with a part-time doorman, on-site super, common laundry room, gym, private storage (each unit is allocated one large cage), dog wash, and a climate-controlled wine cellar where each unit is provided a private 300-bottle cabinet. You’ll especially love the meticulously-landscaped roof deck complete with a grill, bar, refrigerator and outdoor shower. Not to mention the prime location on the corner of West Broadway and Leonard Street near chic shops, great restaurants like the famous Odeon and many others, Hudson River Park, and the 1, 2, 3, A, C and E subway lines. And, pets are allowed.
Listing Agents
![Sophia Elghanayan]() sophia.elghanayan@compass.com
sophia.elghanayan@compass.comP: (917)-216-4779
![Stephen Ferrara]() stephen@compass.com
stephen@compass.comP: (646)-761-7038
![Clayton Orrigo]() clayton@compass.com
clayton@compass.comP: (212)-960-3306
![The Hudson Advisory Team]() hudsonadvisory@compass.com
hudsonadvisory@compass.comP: (646)-845-7622
Amenities
- Penthouse
- Top Floor
- Floor Thru
- Entire Floor
- Full-Time Doorman
- Concierge
- Park Views
- City Views
Property Details for 34 Leonard Street, Unit PH
| Status | Rented |
|---|---|
| Days on Market | 46 |
| Rental Incentives | - |
| Available Date | 09/16/2024 |
| Lease Term | Lease Length Min/Max: 12-24 mo |
| Furnished | - |
| Total Rooms | 6.0 |
| Compass Type | Rental |
| MLS Type | - |
| Year Built | 2011 |
| County | New York County |
Building
34 Leonard St
Location
Building Information for 34 Leonard Street, Unit PH
Property History for 34 Leonard Street, Unit PH
| Date | Event & Source | Price | Appreciation |
|---|---|---|---|
| Sep 20, 2024 | Rented Manual | — | |
| Sep 20, 2024 | Application Pending Manual | — | |
| Sep 20, 2024 | Leases Out Manual | — | |
| Sep 3, 2024 | Price Change Manual | $44,500 | — |
| Aug 5, 2024 | Listed (Active) Manual | $47,500 | — |
| Jun 20, 2019 | Rented Manual | — | |
| Nov 15, 2018 | Listed (Active) Manual | $45,000 | — |
| Jul 11, 2017 | Rented Manual | — | |
| May 24, 2017 | Application Pending Manual | — | |
| Mar 14, 2017 | Listed (Active) Manual | — | |
| Mar 13, 2017 | Temporarily Off Market Manual | — | |
| Mar 13, 2017 | Listed (Active) Manual | — |
| Date | Event & Source | Price |
|---|---|---|
| 09/20/2024 | Rented Manual | — |
| 09/20/2024 | Application Pending Manual | — |
| 09/20/2024 | Leases Out Manual | — |
| 09/03/2024 | Price Change Manual | $44,500 |
| 08/05/2024 | Listed (Active) Manual | $47,500 |
| 06/20/2019 | Rented Manual | — |
| 11/15/2018 | Listed (Active) Manual | $45,000 |
| 07/11/2017 | Rented Manual | — |
| 05/24/2017 | Application Pending Manual | — |
| 03/14/2017 | Listed (Active) Manual | — |
| 03/13/2017 | Temporarily Off Market Manual | — |
| 03/13/2017 | Listed (Active) Manual | — |
For completeness, Compass often displays two records for one sale: the MLS record and the public record.
Schools near 34 Leonard Street, Unit PH
Rating | School | Type | Grades | Distance |
|---|---|---|---|---|
| Public - | K to 5 | |||
| Public - | 6 to 8 | |||
| Public - | 6 to 8 | |||
| Public - | 6 to 8 |
Rating | School | Distance |
|---|---|---|
P.S. 234 Independence School PublicK to 5 | ||
Lower Manhattan Community Middle School Public6 to 8 | ||
Nyc Lab Ms For Collaborative Studies Public6 to 8 | ||
Middle 297 Public6 to 8 |
School ratings and boundaries are provided by GreatSchools.org and Pitney Bowes. This information should only be used as a reference. Proximity or boundaries shown here are not a guarantee of enrollment. Please reach out to schools directly to verify all information and enrollment eligibility.
Neighborhood Map and Transit
No guarantee, warranty or representation of any kind is made regarding the completeness or accuracy of descriptions or measurements (including square footage measurements and property condition), such should be independently verified, and Compass, Inc., its subsidiaries, affiliates and their agents and associated third parties expressly disclaims any liability in connection therewith. Photos may be virtually staged or digitally enhanced and may not reflect actual property conditions. Offers of compensation are subject to change at the discretion of the owner. No financial or legal advice provided. Equal Housing Opportunity.
This information is not verified for authenticity or accuracy and is not guaranteed and may not reflect all real estate activity in the market. ©2026 The Real Estate Board of New York, Inc., All rights reserved. The source of the displayed data is either the property owner or public record provided by non-governmental third parties. It is believed to be reliable but not guaranteed. This information is provided exclusively for consumers’ personal, non-commercial use. The data relating to real estate for sale on this website comes in part from the IDX Program of OneKey® MLS. Information Copyright 2026, OneKey® MLS. All data is deemed reliable but is not guaranteed accurate by Compass. See Terms of Service for additional restrictions. Compass · Tel: 212-913-9058 · New York, NY Listing information for certain New York City properties provided courtesy of the Real Estate Board of New York’s Residential Listing Service (the "RLS"). The information contained in this listing has not been verified by the RLS and should be verified by the consumer. The listing information provided here is for the consumer’s personal, non-commercial use. Retransmission, redistribution or copying of this listing information is strictly prohibited except in connection with a consumer's consideration of the purchase and/or sale of an individual property. This listing information is not verified for authenticity or accuracy and is not guaranteed and may not reflect all real estate activity in the market. ©2026 The Real Estate Board of New York, Inc., all rights reserved. This information is not guaranteed, should be independently verified and may not reflect all real estate activity in the market. Offers of compensation set forth here are for other RLSParticipants only and may not reflect other agreements between a consumer and their broker.©2026 The Real Estate Board of New York, Inc., All rights reserved.













