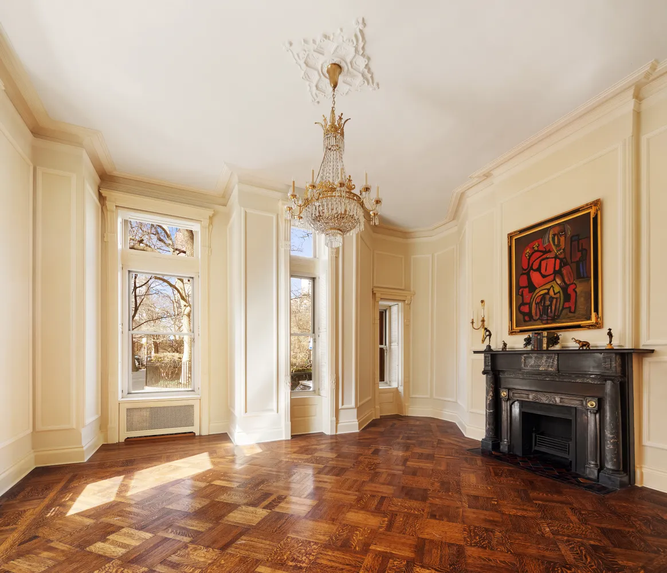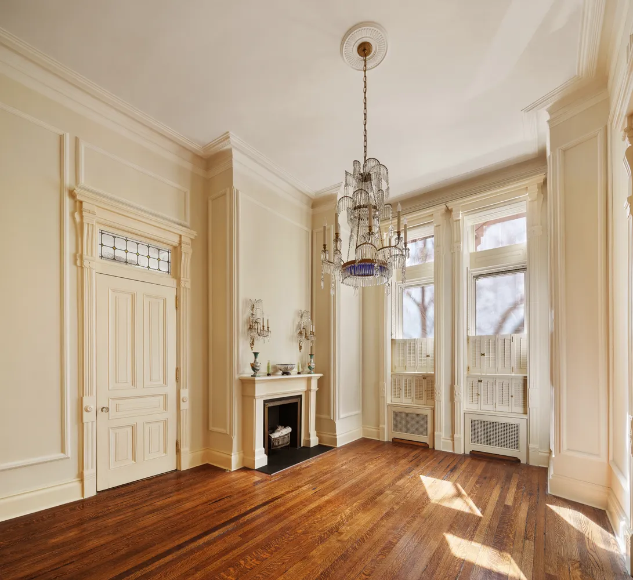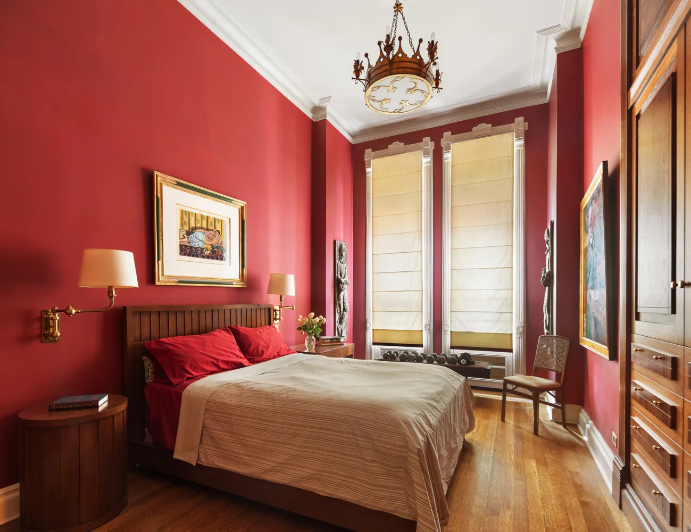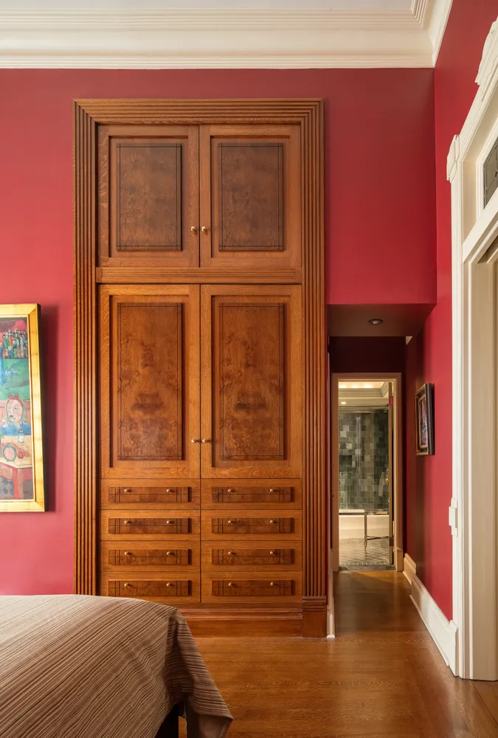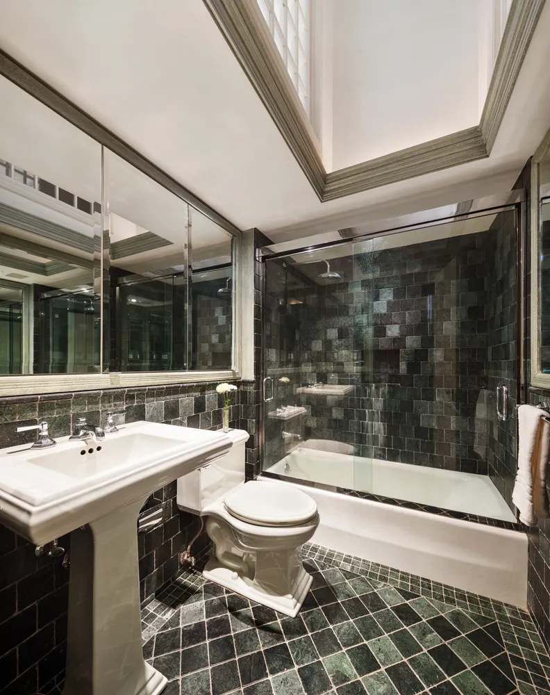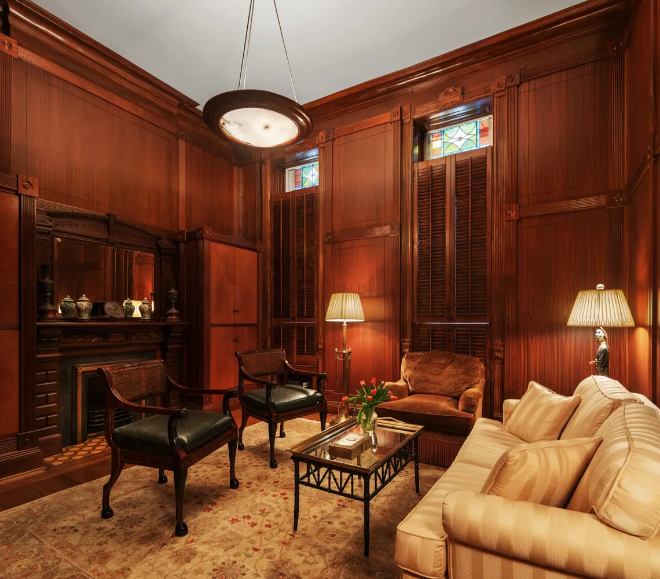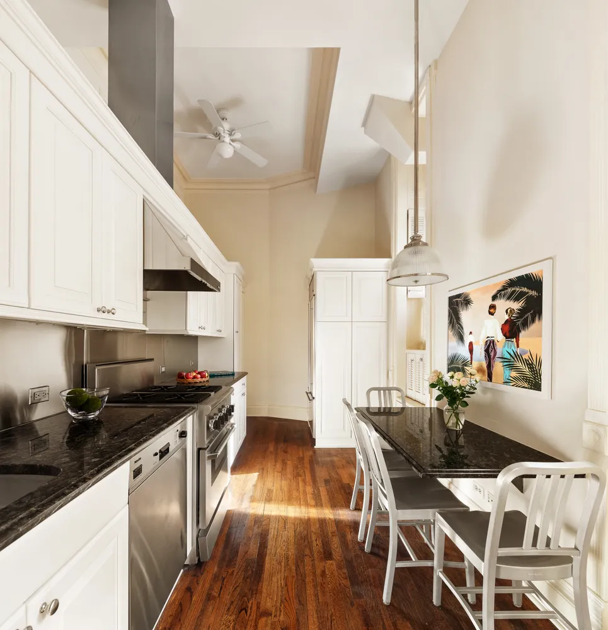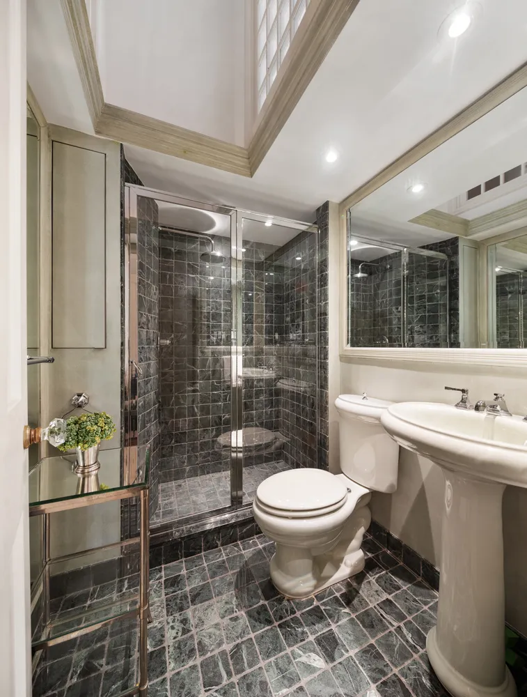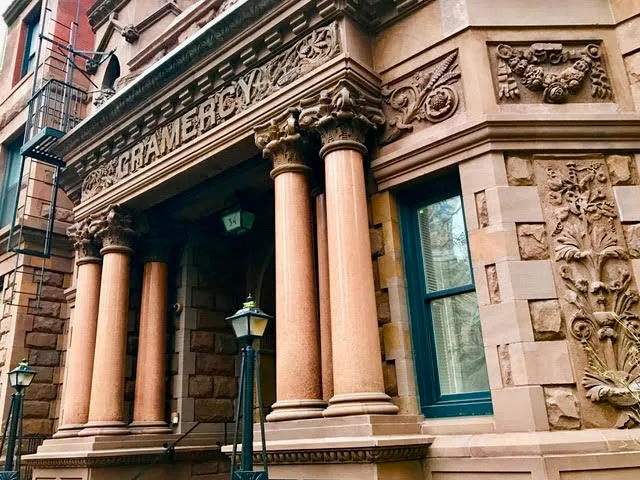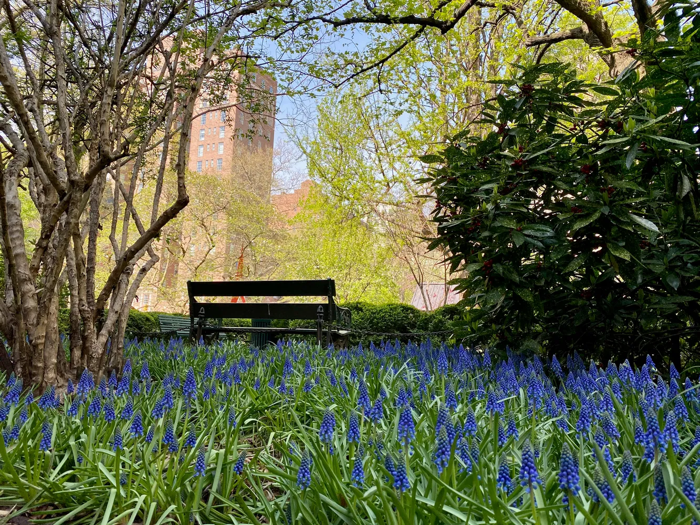34 Gramercy Park East, Unit MAF
Listed By Compass
Listed By Compass

















Description
Step back into the grandeur of the Gilded Age with this spectacular convertible 3-bedroom, 2-bathroom residence overlooking Gramercy Park. With soaring 13-foot ceilings, expansive windows, and exquisite original details from 1883, this home is a rare offering in one of Manhattan’s most coveted locations.
A gracious entryway, adorned with an intricate inlaid floor and hand-painted Chinese wall covering, welcomes you into the...Architectural Elegance of a Bygone Era – Now a Flexible 3- Bedroom Residence
Step back into the grandeur of the Gilded Age with this spectacular convertible 3-bedroom, 2-bathroom residence overlooking Gramercy Park. With soaring 13-foot ceilings, expansive windows, and exquisite original details from 1883, this home is a rare offering in one of Manhattan’s most coveted locations.
A gracious entryway, adorned with an intricate inlaid floor and hand-painted Chinese wall covering, welcomes you into the breathtaking, park-facing salon. An opulent chandelier illuminates the space, highlighting the original hardwood floors and period woodwork. An original 1883 marble fireplace serves as a magnificent focal point, transporting you to an era of elegance and refinement.
Currently configured as a formal dining room, the third bedroom features southern exposure, a fireplace with a stately mantle and Gilded Age architectural details. This space can easily be converted into a bedroom while maintaining its historic charm.
A dramatic hallway, accented with hanging alabaster fixtures, provides a striking transition between the home’s public and private quarters.
The serene primary suite, bathed in southern light, features grand windows with period trim and a beautifully integrated floor to ceiling chifforobe. Its en-suite bath is a classic retreat, adorned with green marble tiles.
The second bedroom, currently styled as a den, is a masterpiece of craftsmanship with rich, floor-to-ceiling mahogany walls, intricate detailing, and period window casings. The grand windows, framed by louvered wooden shutters, offer both privacy and natural light, while an original fireplace and stained-glass accents add to the room’s historic charm.
The dine-in kitchen seamlessly blends classic and contemporary design, featuring custom millwork, granite countertops, and stainless steel backsplashes. Architectural angles and high ceilings enhance its character, while top-tier appliance, including a Sub-Zero refrigerator ensure modern convenience.
A beautifully appointed second full bath, finished in green marble tiles and white fixtures, provides easy access for guests.
Residents of The Gramercy, Manhattan’s first cooperative building, enjoy a suite of white-glove amenities, including a 24-hour doorman, live-in building manager, and full support staff. Additional conveniences include a package room, central laundry, bike room, and private storage. Pied-à-terre ownership is permitted, the building is pet-friendly, and financing is allowed up to 50%.
Built in 1883 in the Queen Anne style, The Gramercy is a historic treasure. Its striking red brick and terra cotta façade is complemented by a grand arched entrance, mosaic floor tiles, and Lincrusta-covered walls. The opulent lobby features original Tiffany stained glass, Grueby and Minton mosaic tiles, and an exquisite fireplace with a period hearth and mantle mirror.
With this distinguished address, you’ll enjoy exclusive access to Gramercy Park—Manhattan’s only private park. The surrounding neighborhood offers a charming enclave of boutique shops, acclaimed restaurants, vibrant green markets, and dog-friendly parks, all within close proximity to public transportation.
Listing Agents
![Lynne C. Lerner]() lynne.lerner@compass.com
lynne.lerner@compass.comP: (917)-748-0506
![Dogan Baruh]() dogan.baruh@compass.com
dogan.baruh@compass.comP: (917)-478-4949
Amenities
- Full-Time Doorman
- Decorative Fireplace
- Crown Mouldings
- Built-Ins
- Hardwood Floors
- High Ceilings
- Oversized Windows
- Elevator
Property Details for 34 Gramercy Park East, Unit MAF
| Status | Active |
|---|---|
| Days on Market | 93 |
| Taxes | - |
| Maintenance | $8,640 / month |
| Min. Down Pymt | 50% |
| Total Rooms | 5.0 |
| Compass Type | Co-op |
| MLS Type | - |
| Year Built | 1883 |
| County | New York County |
| Buyer's Agent Compensation | 2.5% |
Building
The Gramercy
Location
Building Information for 34 Gramercy Park East, Unit MAF
Payment Calculator
$28,943 per month
30 year fixed, 6.845% Interest
$20,303
$0
$8,640
Property History for 34 Gramercy Park East, Unit MAF
| Date | Event & Source | Price | Appreciation |
|---|---|---|---|
| Apr 21, 2025 | Price Change Manual | $6,200,000 | — |
| Mar 17, 2025 | Listed (Active) Manual | $6,595,000 | — |
| Date | Event & Source | Price |
|---|---|---|
| 04/21/2025 | Price Change Manual | $6,200,000 |
| 03/17/2025 | Listed (Active) Manual | $6,595,000 |
For completeness, Compass often displays two records for one sale: the MLS record and the public record.
Schools near 34 Gramercy Park East, Unit MAF
Rating | School | Type | Grades | Distance |
|---|---|---|---|---|
| Public - | PK to 5 | |||
| Public - | 6 to 8 | |||
| Public - | 6 to 8 | |||
| Public - | 6 to 8 |
Rating | School | Distance |
|---|---|---|
P.S. 40 Augustus St.-Gaudens PublicPK to 5 | ||
Nyc Lab Ms For Collaborative Studies Public6 to 8 | ||
Lower Manhattan Community Middle School Public6 to 8 | ||
Jhs 104 Simon Baruch Public6 to 8 |
School ratings and boundaries are provided by GreatSchools.org and Pitney Bowes. This information should only be used as a reference. Proximity or boundaries shown here are not a guarantee of enrollment. Please reach out to schools directly to verify all information and enrollment eligibility.
Neighborhood Map and Transit
Similar Homes
Similar Sold Homes
Homes for Sale near Gramercy
No guarantee, warranty or representation of any kind is made regarding the completeness or accuracy of descriptions or measurements (including square footage measurements and property condition), such should be independently verified, and Compass expressly disclaims any liability in connection therewith. Photos may be virtually staged or digitally enhanced and may not reflect actual property conditions. Offers of compensation are subject to change at the discretion of the seller. No financial or legal advice provided. Equal Housing Opportunity.
This information is not verified for authenticity or accuracy and is not guaranteed and may not reflect all real estate activity in the market. ©2025 The Real Estate Board of New York, Inc., All rights reserved. The source of the displayed data is either the property owner or public record provided by non-governmental third parties. It is believed to be reliable but not guaranteed. This information is provided exclusively for consumers’ personal, non-commercial use. The data relating to real estate for sale on this website comes in part from the IDX Program of OneKey® MLS. Information Copyright 2025, OneKey® MLS. All data is deemed reliable but is not guaranteed accurate by Compass. See Terms of Service for additional restrictions. Compass · Tel: 212-913-9058 · New York, NY Listing information for certain New York City properties provided courtesy of the Real Estate Board of New York’s Residential Listing Service (the "RLS"). The information contained in this listing has not been verified by the RLS and should be verified by the consumer. The listing information provided here is for the consumer’s personal, non-commercial use. Retransmission, redistribution or copying of this listing information is strictly prohibited except in connection with a consumer's consideration of the purchase and/or sale of an individual property. This listing information is not verified for authenticity or accuracy and is not guaranteed and may not reflect all real estate activity in the market. ©2025 The Real Estate Board of New York, Inc., all rights reserved. This information is not guaranteed, should be independently verified and may not reflect all real estate activity in the market. Offers of compensation set forth here are for other RLSParticipants only and may not reflect other agreements between a consumer and their broker.©2025 The Real Estate Board of New York, Inc., All rights reserved.
