15 East 26th Street, Unit 12E
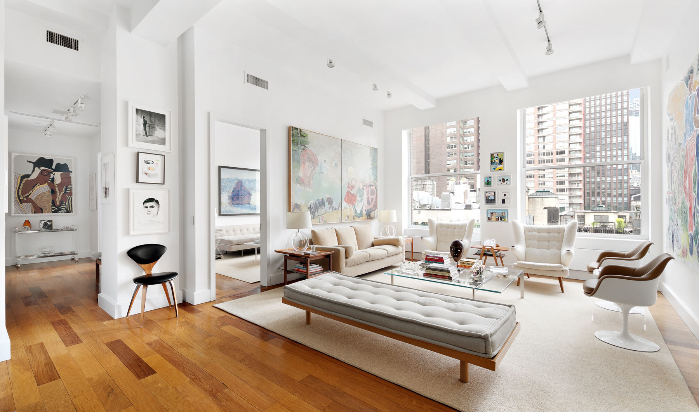
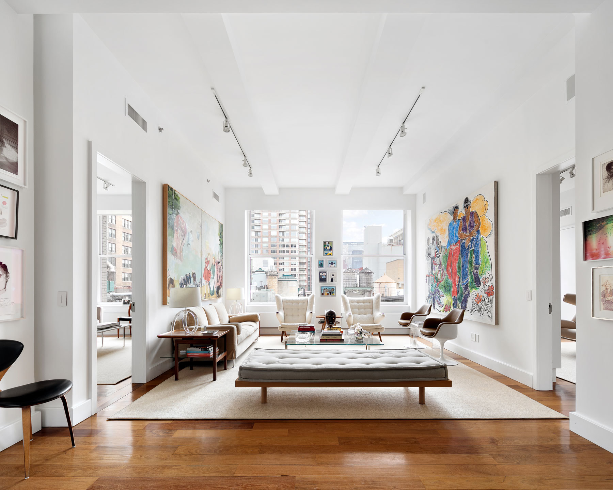
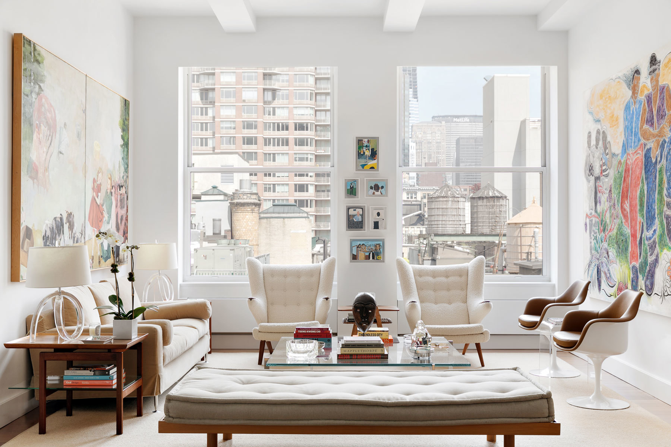
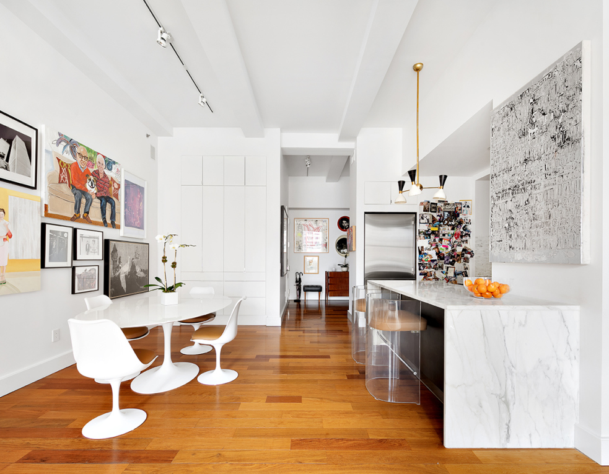
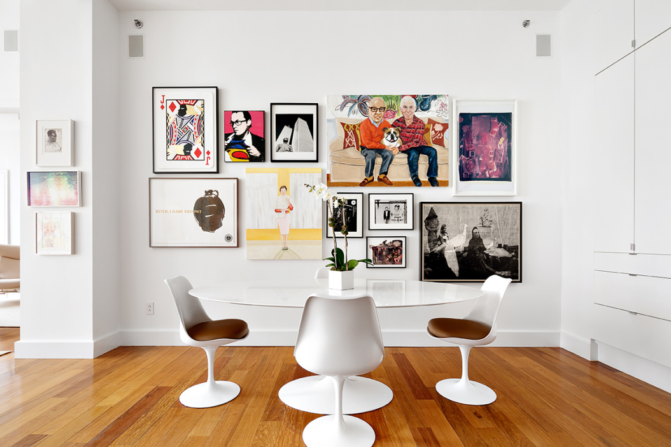
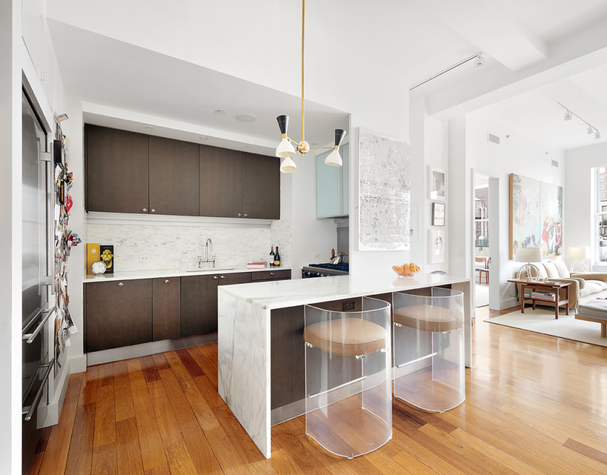
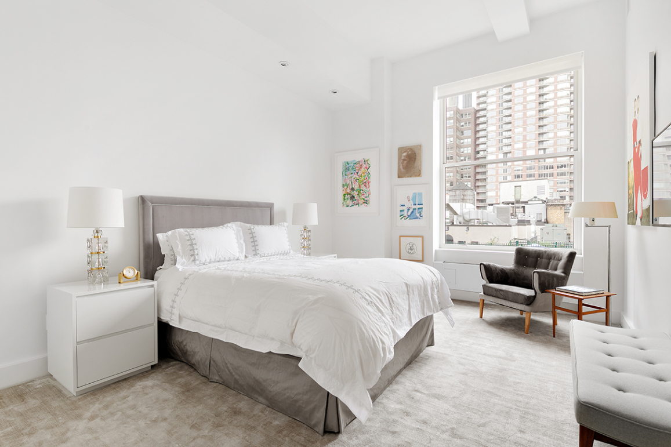
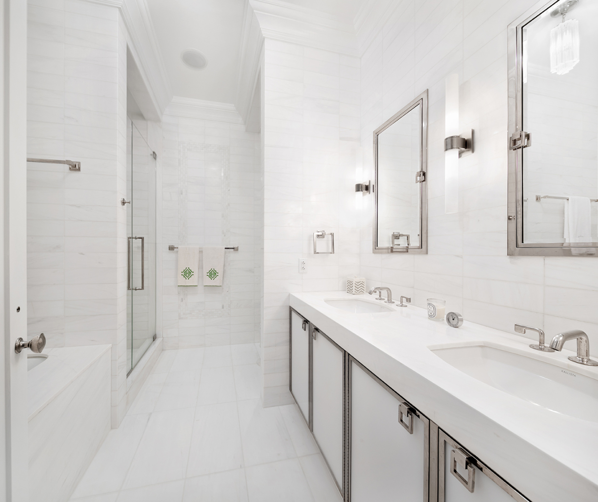
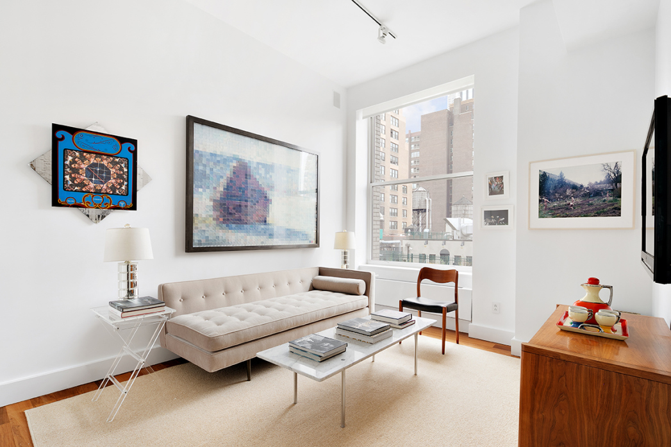
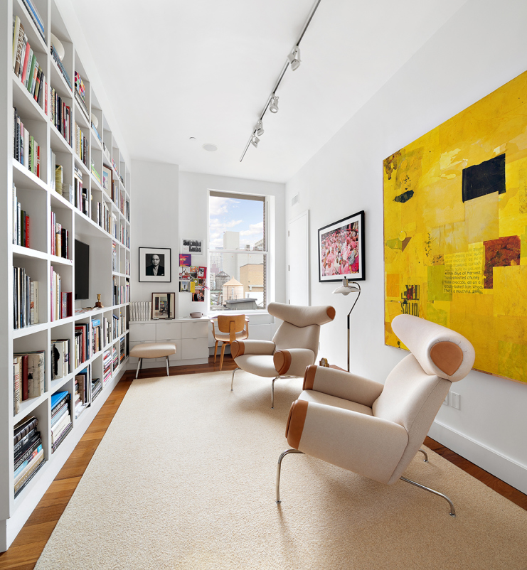

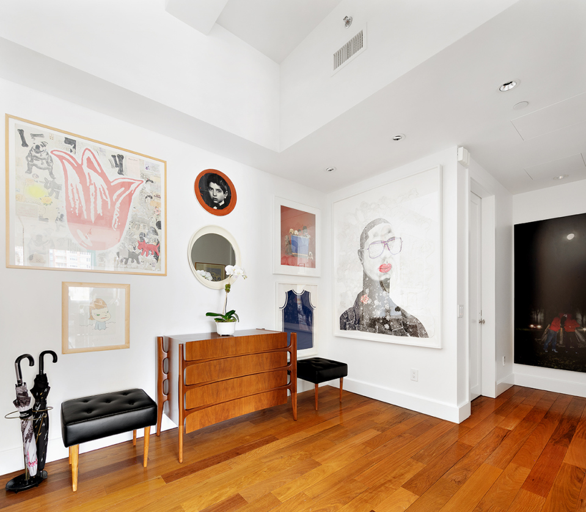

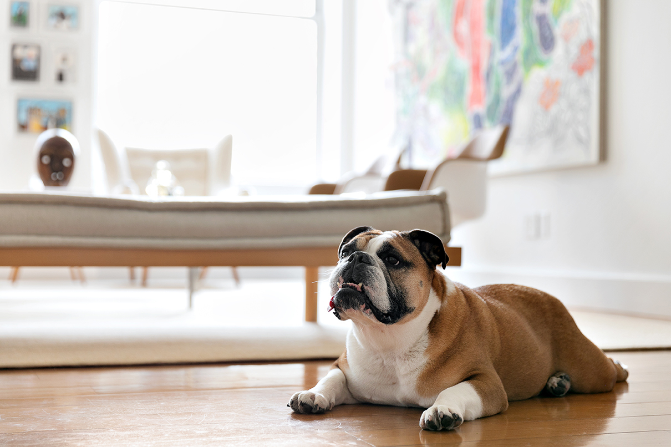
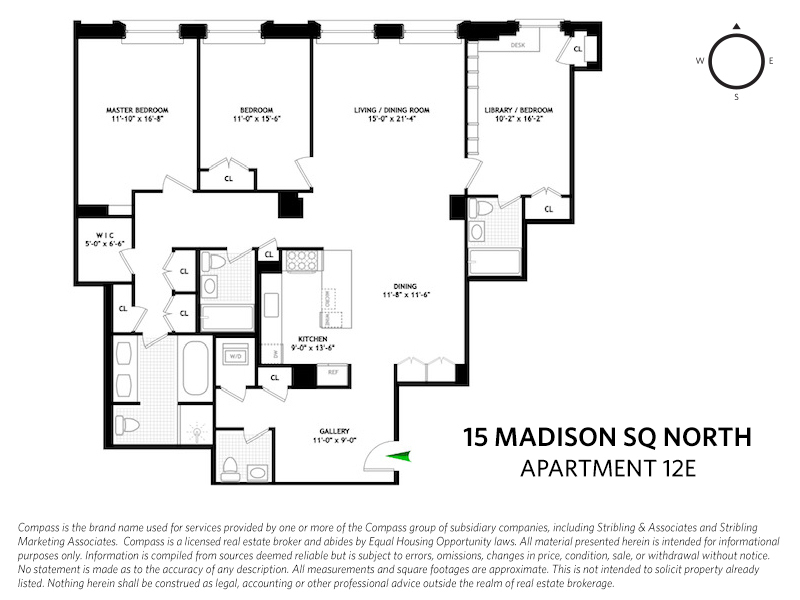
Description
The current owner has taken the original beautifully constructed sponsor apartment and created a wonderfully detailed, comfortable and chic home. The entrance foyer has been redesigned to allow for the elegant presentation of art, setting the tone for this special home and leading to the generously scaled living and dining room. A charming powder room is also discretely located just off this entrance gallery.
The living room, which has ideal proportions and great volume, easily allows for multiple seating areas. Floors through-out the apartment are solid walnut. Two oversized, deep set windows stream sunshine and add to the drama of the room. There is wonderful wall space for large art. The large dining area, open yet gracefully separated from the living room, is the perfect place for cozy dinners with family and friends or larger formal dinner parties and features a full wall of elegant custom built-ins, beautifully adding storage for china, glassware, silver, etc.
The chef’s kitchen with breakfast counter with Calcutta marble top has plenty of storage and is as pretty as it is practical. It features a Viking range, a vented hood, a Miele microwave and dishwasher, wine storage and a Subzero refrigerator. While open to the living spaces for an integrated, modern feel, the kitchen is also discreetly set back from the living area. A separate laundry room is located near the kitchen.
The generous master bedroom is set up as an airy suite with multiple outfitted closets including a large walk-in closet. The spa-like master bath, with detailed custom cabinetry and floor to ceiling Dolomite marble, features Waterworks fixtures, a double sink, a deep Cambridge soaking tub and a large glass enclosed shower.
There are two more large and bright bedrooms with generous closets, each with its own private bath. One bedroom is currently used as an office where the owner spared no cost to add a complete wall of built-in book shelves and storage.
15 Madison Square North is an elegant pre-war building built in 1912 and converted in 2006 to a fully renovated condominium. Balanced by the crisp, classic simplicity of an exquisite interior, the 24-hour attended lobby is a place as majestic as it is familiar with the perfect balance of classic and modern – sleek wooden paneling, custom silk Tibetan rugs and elegant sofas meet the clean lines of mirror and polished nickel. A contemporary color palette plays off traditional design, and soft lighting showcases each element of architecture, virtually incorporating aspects of the park into the lobby itself. The building has a full-time door staff, a landscaped residents’ terrace, a 2-story gym, children's playroom, a bike room and a concierge. There is an on-going reserve assessment in the amount of $42 per month.
Amenities
- Full-Time Doorman
- Concierge
- City Views
- Roof Deck
- Common Roof Deck
- Common Outdoor Space
- Gym
- Playroom
Property Details for 15 East 26th Street, Unit 12E
| Status | Sold |
|---|---|
| Days on Market | 55 |
| Taxes | $2,948 / month |
| Common Charges | $2,970 / month |
| Min. Down Pymt | - |
| Total Rooms | 6.0 |
| Compass Type | Condo |
| MLS Type | Condo |
| Year Built | 1912 |
| County | New York County |
| Buyer's Agent Compensation | 2.5% |
Building
Fifteen Madison Square North
Location
Building Information for 15 East 26th Street, Unit 12E
Payment Calculator
$26,388 per month
30 year fixed, 6.15% Interest
$20,470
$2,948
$2,970
Property History for 15 East 26th Street, Unit 12E
| Date | Event & Source | Price |
|---|---|---|
| 02/26/2025 | Sold RLS RESO #RLS11009605 | $4,237,750 |
| 02/26/2025 | $4,237,750 +0.2% / yr | |
| 12/05/2024 | Contract Signed RLS RESO #RLS11009605 | — |
| 09/16/2024 | $4,600,000 | |
| 03/09/2020 | Sold Manual | $4,200,000 |
| 03/04/2020 | $4,200,000 +3.7% / yr | |
| 11/06/2019 | Contract Signed Manual | — |
| 09/12/2019 | Listed (Active) Manual | $4,200,000 |
| 05/23/2011 | Permanently Off Market RealPlus #0baccd10898fa69a5643eda94691df8b0315dd77 | $3,750,000 |
| 04/09/2011 | Listed (Active) RealPlus #0baccd10898fa69a5643eda94691df8b0315dd77 | $3,750,000 |
| 08/14/2008 | Sold RealPlus #cf0cfbf2f810320239a7ea46e45ffcc4167cd2c0 | $2,749,275 |
| 08/14/2008 | $2,749,275 | |
| 08/04/2006 | Listed (Active) RealPlus #cf0cfbf2f810320239a7ea46e45ffcc4167cd2c0 | $2,700,000 |
For completeness, Compass often displays two records for one sale: the MLS record and the public record.
Public Records for 15 East 26th Street, Unit 12E
Schools near 15 East 26th Street, Unit 12E
Rating | School | Type | Grades | Distance |
|---|---|---|---|---|
| Public - | PK to 5 | |||
| Public - | 6 to 8 | |||
| Public - | 6 to 8 | |||
| Public - | 6 to 8 |
Rating | School | Distance |
|---|---|---|
P.S. 116 Mary Lindley Murray PublicPK to 5 | ||
Jhs 104 Simon Baruch Public6 to 8 | ||
Nyc Lab Ms For Collaborative Studies Public6 to 8 | ||
Lower Manhattan Community Middle School Public6 to 8 |
School ratings and boundaries are provided by GreatSchools.org and Pitney Bowes. This information should only be used as a reference. Proximity or boundaries shown here are not a guarantee of enrollment. Please reach out to schools directly to verify all information and enrollment eligibility.
Neighborhood Map and Transit
Similar Homes
Similar Sold Homes
Explore Nearby Homes
- Chelsea Homes for Sale
- Downtown Manhattan Homes for Sale
- Flatiron Homes for Sale
- Gramercy Homes for Sale
- Kips Bay Homes for Sale
- Midtown Manhattan Homes for Sale
- Murray Hill Homes for Sale
- NoMad Homes for Sale
- Peter Cooper Village Homes for Sale
- Rose Hill Homes for Sale
- StuyTown Homes for Sale
- Midtown South Homes for Sale
- East Village Homes for Sale
- Alphabet City Homes for Sale
- Greenwich Village Homes for Sale
- New York Homes for Sale
- Manhattan Homes for Sale
- Brooklyn Homes for Sale
- Queens Homes for Sale
- Hoboken Homes for Sale
- Weehawken Homes for Sale
- Jersey City Homes for Sale
- West New York Homes for Sale
- Union City Homes for Sale
- Guttenberg Homes for Sale
- North Bergen Homes for Sale
- Secaucus Homes for Sale
- Edgewater Homes for Sale
- Cliffside Park Homes for Sale
- Kearny Homes for Sale
- 10016 Homes for Sale
- 10001 Homes for Sale
- 10003 Homes for Sale
- 10009 Homes for Sale
- 10011 Homes for Sale
- 10121 Homes for Sale
- 10017 Homes for Sale
- 10119 Homes for Sale
- 10018 Homes for Sale
- 10158 Homes for Sale
- 10122 Homes for Sale
- 10014 Homes for Sale
- 10199 Homes for Sale
- 11101 Homes for Sale
- 11222 Homes for Sale
No guarantee, warranty or representation of any kind is made regarding the completeness or accuracy of descriptions or measurements (including square footage measurements and property condition), such should be independently verified, and Compass, Inc., its subsidiaries, affiliates and their agents and associated third parties expressly disclaims any liability in connection therewith. Photos may be virtually staged or digitally enhanced and may not reflect actual property conditions. Offers of compensation are subject to change at the discretion of the seller. No financial or legal advice provided. Equal Housing Opportunity.
This information is not verified for authenticity or accuracy and is not guaranteed and may not reflect all real estate activity in the market. ©2026 The Real Estate Board of New York, Inc., All rights reserved. The source of the displayed data is either the property owner or public record provided by non-governmental third parties. It is believed to be reliable but not guaranteed. This information is provided exclusively for consumers’ personal, non-commercial use. The data relating to real estate for sale on this website comes in part from the IDX Program of OneKey® MLS. Information Copyright 2026, OneKey® MLS. All data is deemed reliable but is not guaranteed accurate by Compass. See Terms of Service for additional restrictions. Compass · Tel: 212-913-9058 · New York, NY Listing information for certain New York City properties provided courtesy of the Real Estate Board of New York’s Residential Listing Service (the "RLS"). The information contained in this listing has not been verified by the RLS and should be verified by the consumer. The listing information provided here is for the consumer’s personal, non-commercial use. Retransmission, redistribution or copying of this listing information is strictly prohibited except in connection with a consumer's consideration of the purchase and/or sale of an individual property. This listing information is not verified for authenticity or accuracy and is not guaranteed and may not reflect all real estate activity in the market. ©2026 The Real Estate Board of New York, Inc., all rights reserved. This information is not guaranteed, should be independently verified and may not reflect all real estate activity in the market. Offers of compensation set forth here are for other RLSParticipants only and may not reflect other agreements between a consumer and their broker.©2026 The Real Estate Board of New York, Inc., All rights reserved.















 1
1