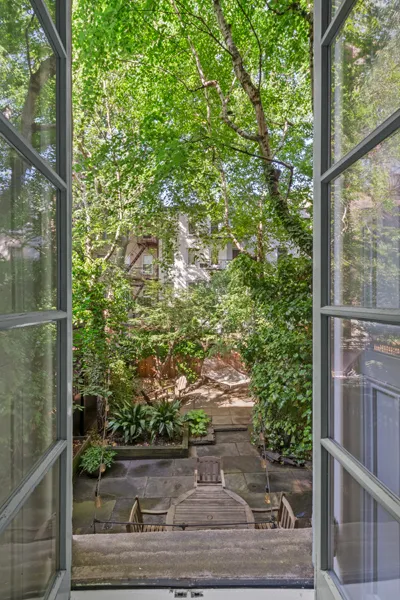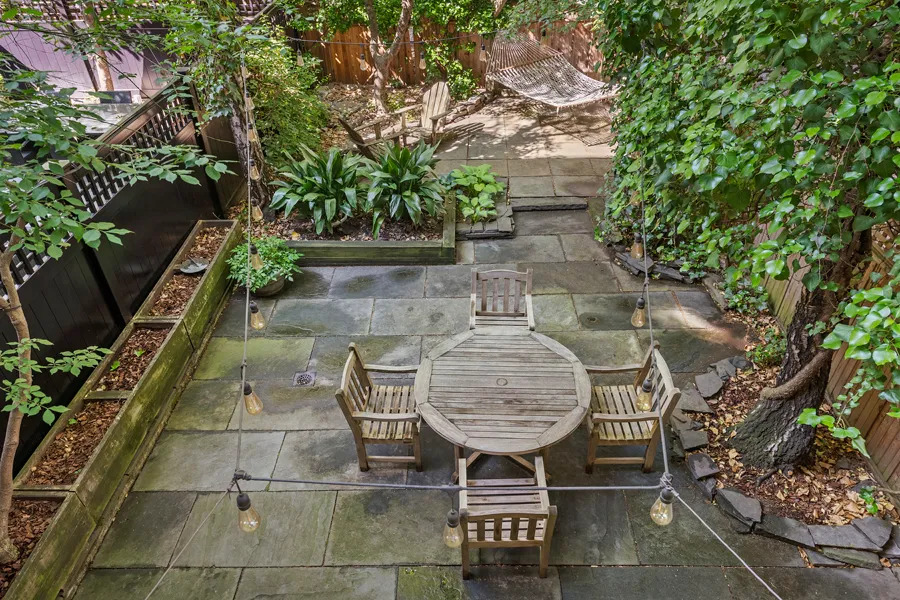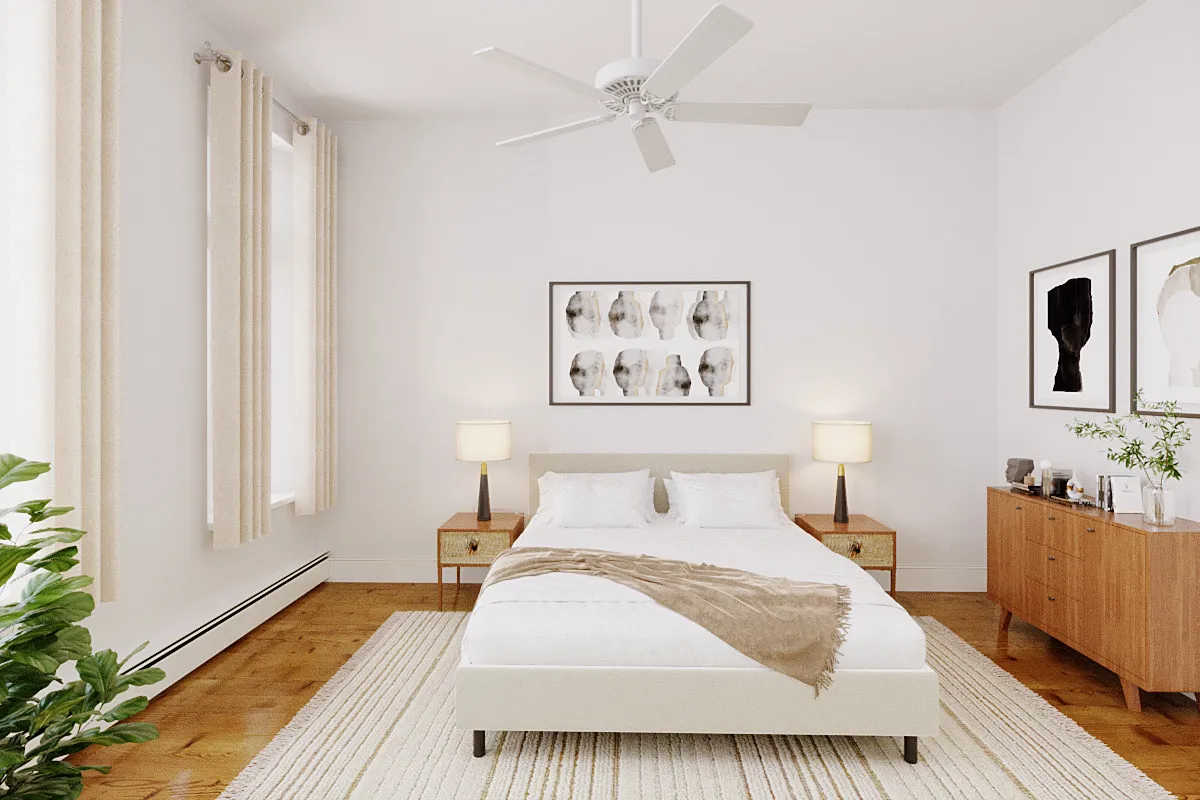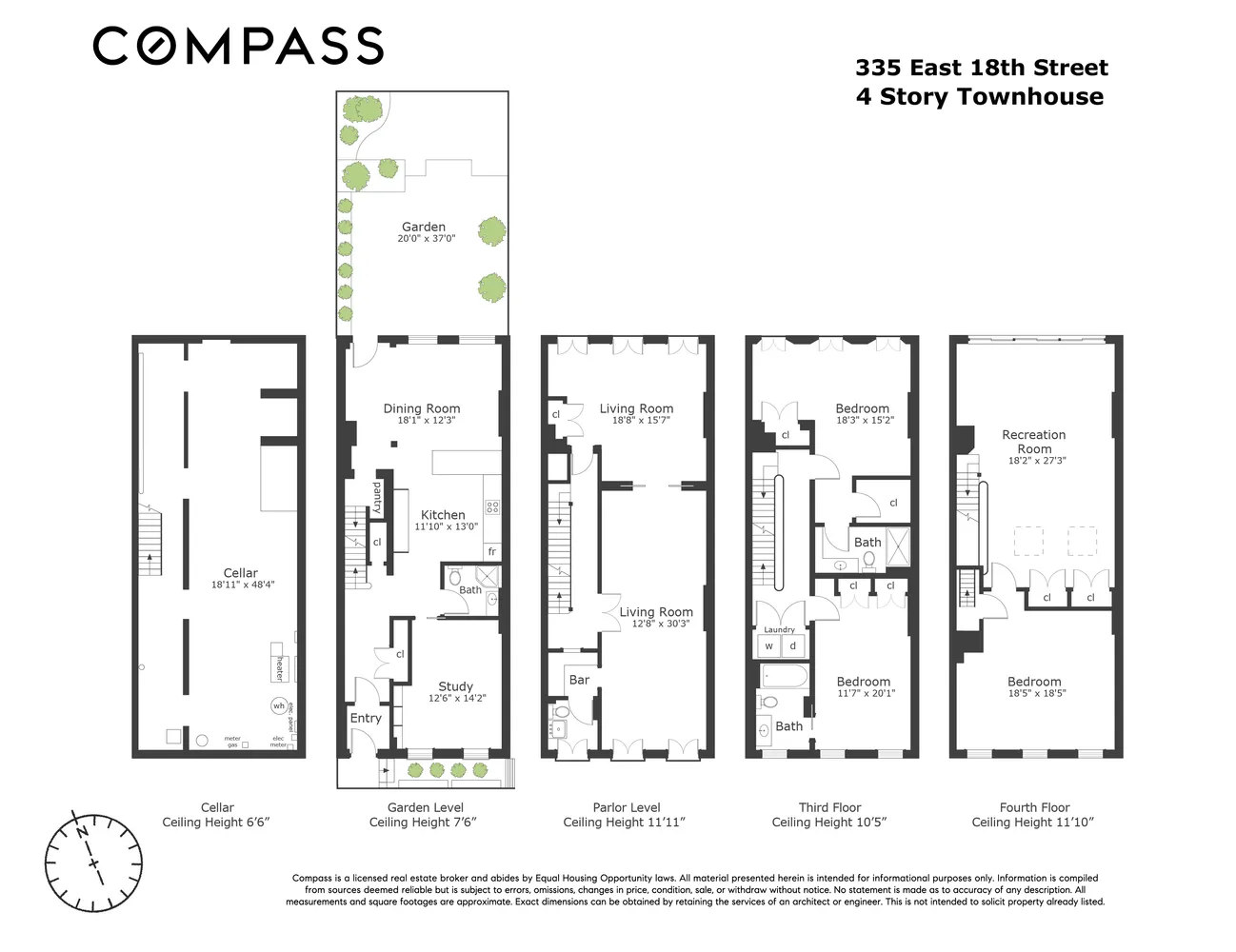335 East 18th Street
Sold 6/6/24
Sold 6/6/24





















Description
This charming townhome features preserved period details, upgraded mechanicals and central air conditioning. The voluminous parlor floor has the original patterned tin ceilings that soar 12 ft high. The space is divided by elegant pocket...Set on one of the finest Gramercy townhouse blocks shared with 32 other townhomes of varying styles, 335 East 18th Street is a lovingly maintained 20 foot wide, four-story house on a 92 foot deep lot that bathes in the sunlight shining through its south facing windows.
This charming townhome features preserved period details, upgraded mechanicals and central air conditioning. The voluminous parlor floor has the original patterned tin ceilings that soar 12 ft high. The space is divided by elegant pocket doors into a grand entertaining room facing 18th st, and a more intimate study/den facing the back garden. Both rooms have beautifully restored parquet floors and tall french windows that fill the grand space with light. There is also a separate bar and a powder room on this level. One floor up are the 2 main bedrooms, each with ensuite bath and original wide plank pine floors. The top floor rests under the sloping roof line and houses a 3rd bedroom and a unique loft space currently used as an office/playroom, but could also perfectly fit an informal family room, media room, or home gym. Additionally, the space could be creatively reimagined as a full floor primary suite.
The entrance to the house is on the ground floor where the homeowners can gather in the open concept kitchen and dining room that opens onto a beautiful and serene private garden. The deep and fully programmed outdoor space with its stone patios and wood framed planting beds is unmistakably the star of the house. Surrounded by many other townhouse gardens on all sides, it is a pleasant and amazingly quiet refuge to enjoy year round. Also on ground level is an intimate library that could be utilized as a 4th bedroom. Below is a full cellar that houses the mechanicals and accommodates an abundance of storage.
At approximately 4,000 square feet, the house is located outside the Historic District and can be expanded to 5,500 square feet with a rear extension and/or a 5th floor penthouse. 335 East 18th Street is around the corner from Stuyvesant Square Park, Whole Foods and Trader Joe’s. In 5 minutes you're in Union Square to the west, with its revered farmer’s market, and the East Village to the south. Also nearby are Friends Seminary, PS40, UNIS and other neighborhood schools. Number 335 blends historic charm and detail with convenience and access to the best that Gramercy has to offer. Co-exclusive with Leslie J. Garfield.
Listing Agents
![John Barbato]() john.barbato@compass.com
john.barbato@compass.comP: (917)-254-7630
![Matthew Solomon]() matt.solomon@compass.com
matt.solomon@compass.comP: (516)-732-1519
![Alex Lopez]() alex.lopez@compass.com
alex.lopez@compass.comP: (917)-419-2604
![Kadra Omar]() kadra.omar@compass.com
kadra.omar@compass.comP: (917)-501-4689
Amenities
- Private Yard
- Decorative Fireplace
- Crown Mouldings
- Hardwood Floors
- High Ceilings
- Washer / Dryer
- Central AC
- Northern Exposure
Property Details for 335 East 18th Street
| Status | Sold |
|---|---|
| Days on Market | 267 |
| Taxes | $3,056 / month |
| Maintenance | - |
| Min. Down Pymt | 20% |
| Total Rooms | 8.0 |
| Compass Type | Townhouse |
| MLS Type | House/Building |
| Year Built | 1901 |
| Views | - |
| Architectural Style | - |
| Lot Size | 1,840 SF / 20' x 92' |
| County | New York County |
| Buyer's Agent Compensation | 2.5% |
Building
335 E 18th St
Virtual Tour
Building Information for 335 East 18th Street
Property History for 335 East 18th Street
| Date | Event & Source | Price | Appreciation | Link |
|---|
| Date | Event & Source | Price |
|---|
For completeness, Compass often displays two records for one sale: the MLS record and the public record.
Public Records for 335 East 18th Street
Schools near 335 East 18th Street
Rating | School | Type | Grades | Distance |
|---|---|---|---|---|
| Public - | PK to 5 | |||
| Public - | 6 to 8 | |||
| Public - | 6 to 8 | |||
| Public - | 6 to 8 |
Rating | School | Distance |
|---|---|---|
P.S. 40 Augustus St.-Gaudens PublicPK to 5 | ||
Jhs 104 Simon Baruch Public6 to 8 | ||
Lower Manhattan Community Middle School Public6 to 8 | ||
Nyc Lab Ms For Collaborative Studies Public6 to 8 |
School ratings and boundaries are provided by GreatSchools.org and Pitney Bowes. This information should only be used as a reference. Proximity or boundaries shown here are not a guarantee of enrollment. Please reach out to schools directly to verify all information and enrollment eligibility.
Neighborhood Map and Transit
Similar Homes
Similar Sold Homes
Homes for Sale near Gramercy
Neighborhoods
Cities
No guarantee, warranty or representation of any kind is made regarding the completeness or accuracy of descriptions or measurements (including square footage measurements and property condition), such should be independently verified, and Compass expressly disclaims any liability in connection therewith. Photos may be virtually staged or digitally enhanced and may not reflect actual property conditions. Offers of compensation are subject to change at the discretion of the seller. No financial or legal advice provided. Equal Housing Opportunity.
This information is not verified for authenticity or accuracy and is not guaranteed and may not reflect all real estate activity in the market. ©2024 The Real Estate Board of New York, Inc., All rights reserved. The source of the displayed data is either the property owner or public record provided by non-governmental third parties. It is believed to be reliable but not guaranteed. This information is provided exclusively for consumers’ personal, non-commercial use. The data relating to real estate for sale on this website comes in part from the IDX Program of OneKey® MLS. Information Copyright 2024, OneKey® MLS. All data is deemed reliable but is not guaranteed accurate by Compass. See Terms of Service for additional restrictions. Compass · Tel: 212-913-9058 · New York, NY Listing information for certain New York City properties provided courtesy of the Real Estate Board of New York’s Residential Listing Service (the "RLS"). The information contained in this listing has not been verified by the RLS and should be verified by the consumer. The listing information provided here is for the consumer’s personal, non-commercial use. Retransmission, redistribution or copying of this listing information is strictly prohibited except in connection with a consumer's consideration of the purchase and/or sale of an individual property. This listing information is not verified for authenticity or accuracy and is not guaranteed and may not reflect all real estate activity in the market. ©2024 The Real Estate Board of New York, Inc., all rights reserved. This information is not guaranteed, should be independently verified and may not reflect all real estate activity in the market. Offers of compensation set forth here are for other RLSParticipants only and may not reflect other agreements between a consumer and their broker.©2024 The Real Estate Board of New York, Inc., All rights reserved.
























