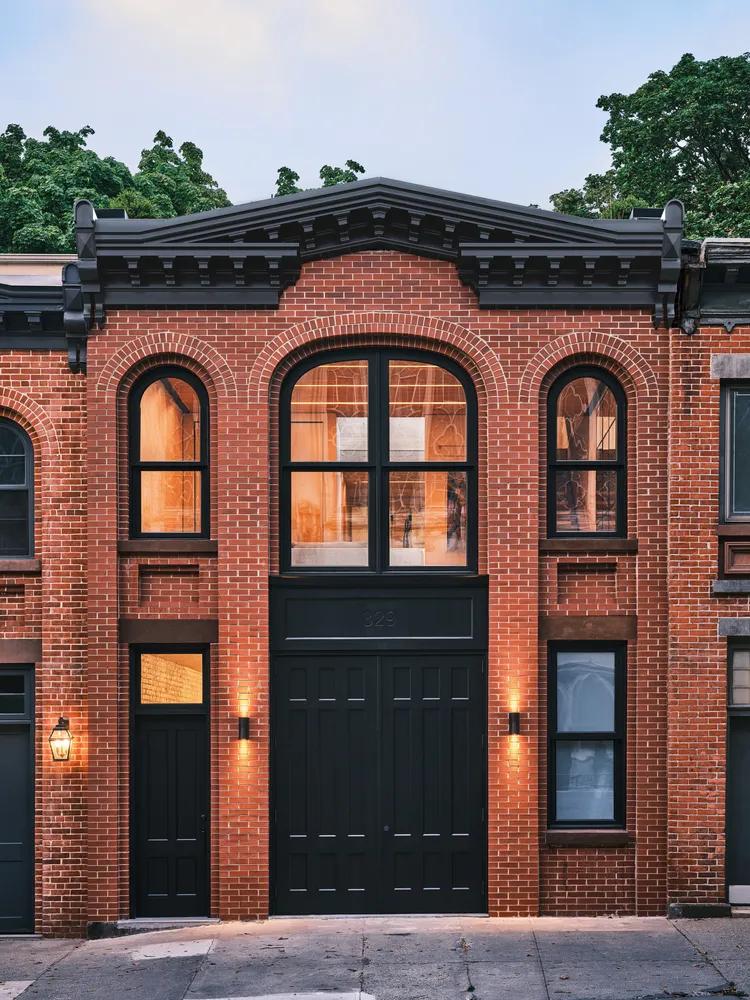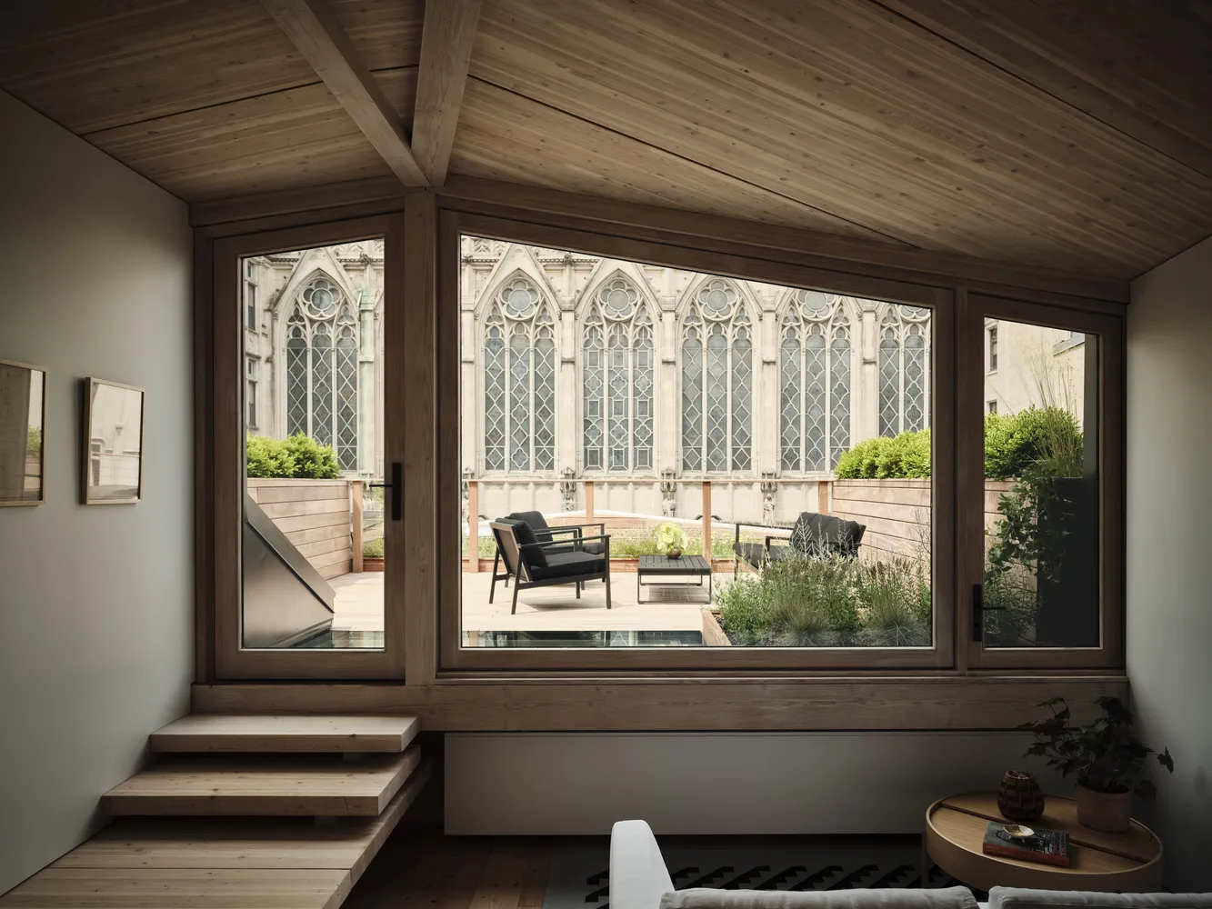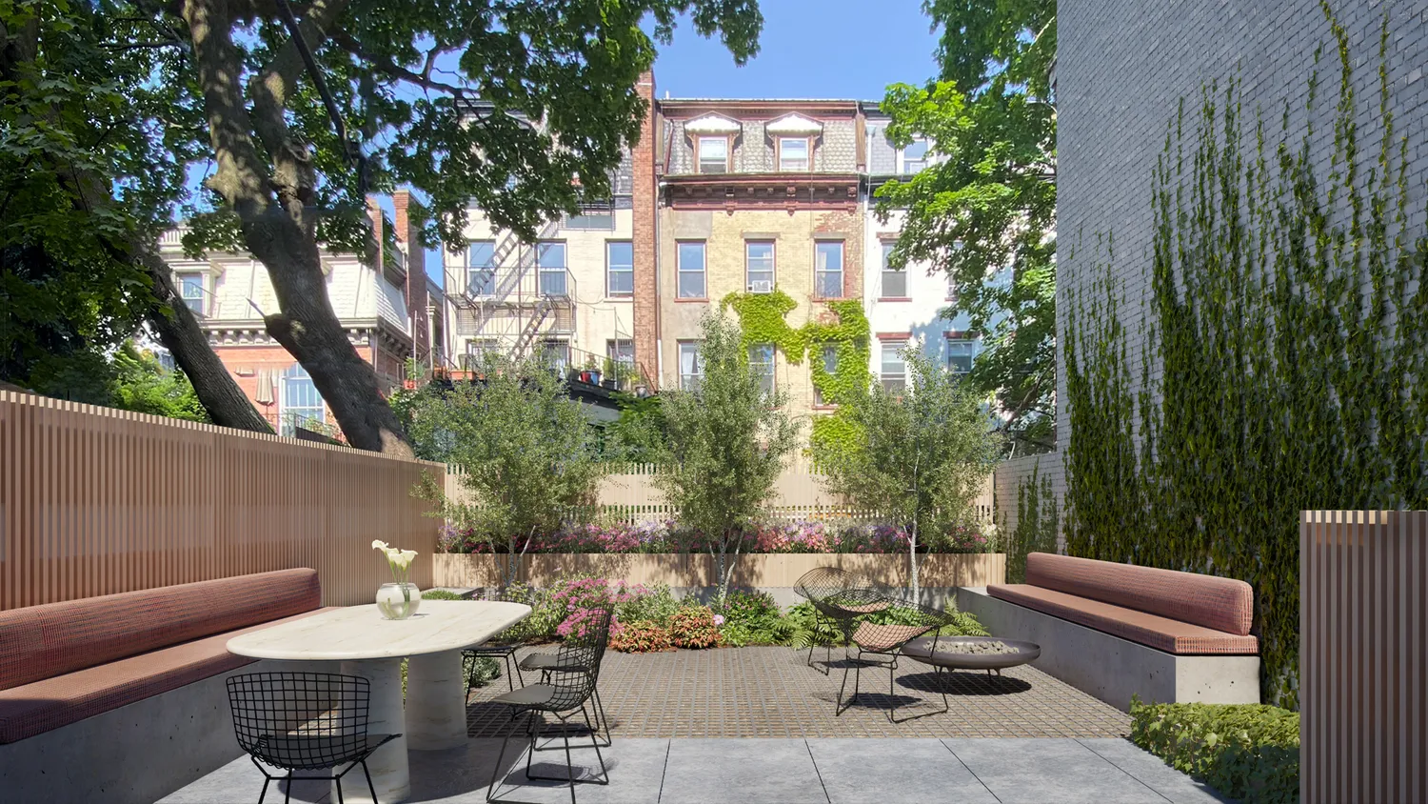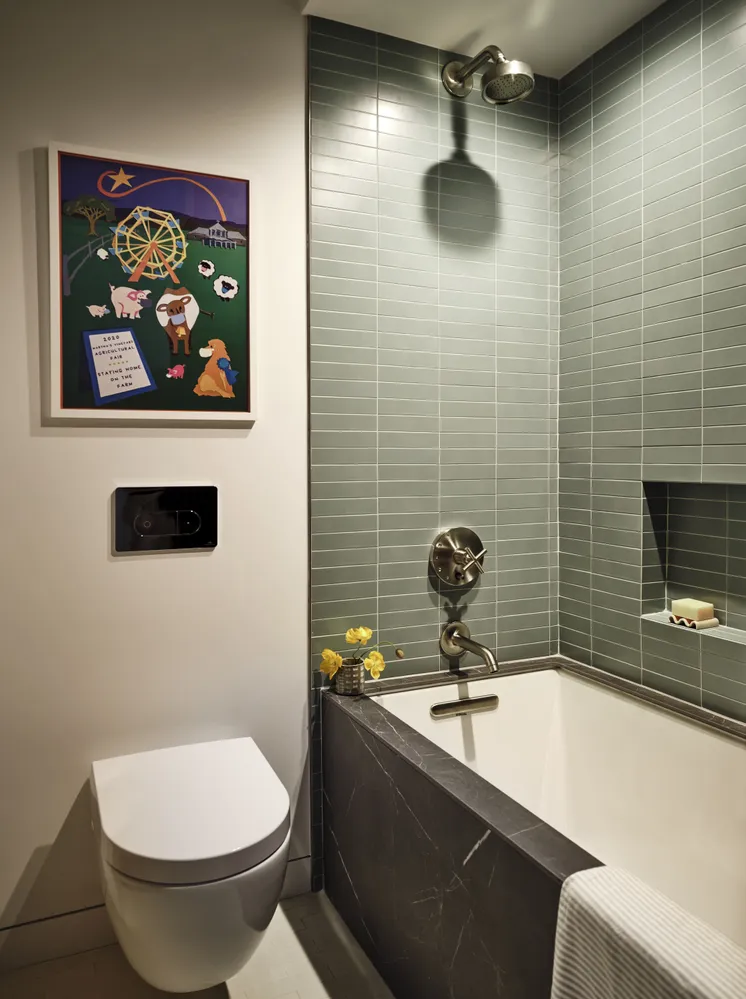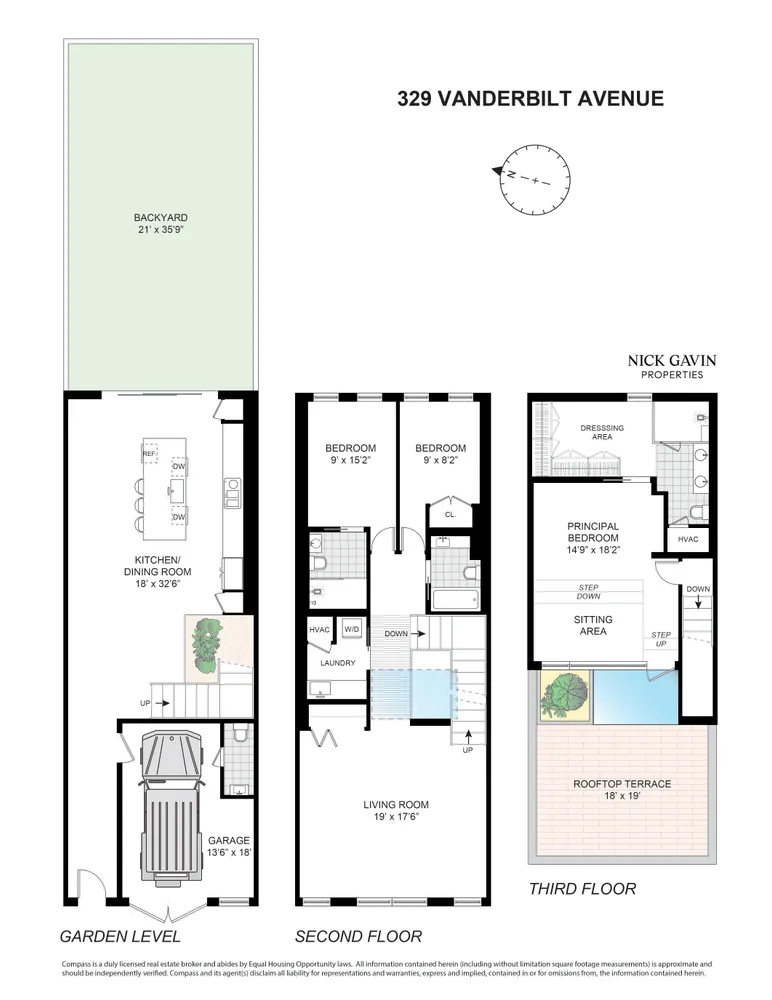329 Vanderbilt Avenue





























Description
The entry level is loft like with its open layout and towering ceilings. Eastern light pours in through the sliding glass doors, which are framed by beautiful, custom cut-wood from New Hampshire; fabricated only a few blocks away at the Brooklyn Navy Yard, they're simultaneously sturdy yet lightweight. The open, eat-in kitchen includes cabinetry with recycled wood veneer, Fisher & Paykel appliances, and ABC Stone blue marble countertops. There is room for a 10-person dining table, in addition to the bar seating at the kitchen island, providing for both formal and informal dining options. The kitchen abuts the generously sized backyard; the sliding doors make for easy indoor/outdoor living, dining and entertaining.
Completing the level is a private garage with a curb cut that opens into the foyer; a powder room with Porcelanosa vanity and toilet; and Nuheat heated floors at each entry point of the home.
An indoor atrium at the base of the stairs instills a sense of calm and tranquility in the space. The stairs themselves, built from Douglas Fir, are minimal by design; their hardware is completely hidden and their slatted wood build allows additional light from upstairs to pour through into the lush planted atrium below. The wood of the stairs perfectly complements the mass timber ceilings and recycled wood floors.
On the second floor, oversized windows bathe the living room in western light. Recessed lighting built into the wood of the ceiling, the original brick walls, and a large skylight all create a unique specificity of space. On the other side of this floor are two secondary bedrooms, each with their own dedicated bathroom. Both bedrooms overlook the back garden and the lush greenery behind the neighboring houses. Rounding out this level is a laundry room with storage and a sink, and additional closet space.
Ascend a final staircase to the top floor to find the principal suite. Schiller Projects added this floor to the top of the existing structure to create a one-of-a-kind meditative oasis. A sunken indoor sitting area gazes up at a 350-square-foot roof deck with views of the stained glass and oxidized copper roof of the adjacent cathedral. The unique shape of the cathedral’s roof is reflected in the design of the suite, with the wood gently peaking and sloping to create its distinctive obtuse triangular shape. The roof deck is planted with native plants and provides wide Brooklyn vistas in a still-private atmosphere.
All the custom windows in the house were manufactured only a few blocks away at the Brooklyn Navy Yard. The architect recycled wood beams from the building’s original structure to create the wood flooring throughout. This also happened locally at Tri-Lox’s Brooklyn millwork facility. The lighting system was newly invented with locally-based firm Stickbulb to create light-reflective coves that seamlessly integrate into the mass timber structures.
329 Vanderbilt Avenue is an ambitious, groundbreaking undertaking by architecture firm Schiller Projects. Recently featured in The New York Times, Schiller Projects redeveloped 329 Vanderbilt through a lens of sustainability and longevity without sacrificing historic legacy and character.
Listing Agents
![Nick Gavin]() nick.gavin@compass.com
nick.gavin@compass.comP: (646)-610-3055
![Allie Fraza]() allie.fraza@compass.com
allie.fraza@compass.comP: (401)-556-9721
![Nick Gavin Properties - Manhattan]() nickgavinoffice@compass.com
nickgavinoffice@compass.comP: (646)-610-3055
Amenities
- Primary Ensuite
- Private Yard
- Private Roof Deck
- Exposed Brick
- Private Entrance
- Hardwood Floors
- High Ceilings
- Oversized Windows
Property Details for 329 Vanderbilt Avenue
| Status | Sold |
|---|---|
| Days on Market | 35 |
| Taxes | $887 / month |
| Maintenance | - |
| Min. Down Pymt | - |
| Total Rooms | 12.0 |
| Compass Type | Townhouse |
| MLS Type | House/Building |
| Year Built | 1880 |
| Lot Size | 1,890 SF / 21' x 90' |
| County | Kings County |
| Buyer's Agent Compensation | 2.5% |
Building
329 Vanderbilt Ave
Location
Sold By Corcoran
Building Information for 329 Vanderbilt Avenue
Payment Calculator
$35,004 per month
30 year fixed, 6.15% Interest
$34,117
$887
$0
Property History for 329 Vanderbilt Avenue
| Date | Event & Source | Price |
|---|---|---|
| 05/11/2024 | Sold Manual | $7,000,000 |
| 03/05/2024 | $7,000,000 +16.5% / yr | |
| 12/15/2023 | Contract Signed Manual | — |
| 11/10/2023 | Listed (Active) Manual | $7,500,000 |
| 01/26/2018 | $2,750,000 | |
| 01/25/2018 | $2,950,000 | |
| 11/21/2016 | $3,950,000 |
For completeness, Compass often displays two records for one sale: the MLS record and the public record.
Public Records for 329 Vanderbilt Avenue
Schools near 329 Vanderbilt Avenue
Rating | School | Type | Grades | Distance |
|---|---|---|---|---|
| Public - | PK to 5 | |||
| Public - | 6 to 8 | |||
| Public - | 9 to 12 | |||
| Public - | PK to 8 |
Rating | School | Distance |
|---|---|---|
P.S. 20 Clinton Hill PublicPK to 5 | ||
Ms 113 Ronald Edmonds Learning Center Public6 to 8 | ||
Brooklyn Technical High School Public9 to 12 | ||
Urban Assembly Academy Of Arts And Letters PublicPK to 8 |
School ratings and boundaries are provided by GreatSchools.org and Pitney Bowes. This information should only be used as a reference. Proximity or boundaries shown here are not a guarantee of enrollment. Please reach out to schools directly to verify all information and enrollment eligibility.
Neighborhood Map and Transit
Similar Homes
Similar Sold Homes
Explore Nearby Homes
- Bedford-Stuyvesant Homes for Sale
- Clinton Hill Homes for Sale
- Downtown Brooklyn Homes for Sale
- DUMBO Homes for Sale
- Fort Greene Homes for Sale
- Navy Yard Homes for Sale
- Northern Brooklyn Homes for Sale
- Northwestern Brooklyn Homes for Sale
- Vinegar Hill Homes for Sale
- Williamsburg Homes for Sale
- Lower East Side Homes for Sale
- Downtown Manhattan Homes for Sale
- South Brooklyn Homes for Sale
- Boerum Hill Homes for Sale
- Park Slope Homes for Sale
- New York Homes for Sale
- Brooklyn Homes for Sale
- Manhattan Homes for Sale
- Queens Homes for Sale
- Jersey City Homes for Sale
- Hoboken Homes for Sale
- Weehawken Homes for Sale
- Bayonne Homes for Sale
- Union City Homes for Sale
- West New York Homes for Sale
- North Bergen Homes for Sale
- Guttenberg Homes for Sale
- Kearny Homes for Sale
- Secaucus Homes for Sale
- Staten Island Homes for Sale
- 11206 Homes for Sale
- 11201 Homes for Sale
- 11249 Homes for Sale
- 11238 Homes for Sale
- 11217 Homes for Sale
- 11216 Homes for Sale
- 11211 Homes for Sale
- 11243 Homes for Sale
- 10002 Homes for Sale
- 11221 Homes for Sale
- 11242 Homes for Sale
- 10009 Homes for Sale
- 11233 Homes for Sale
- 11215 Homes for Sale
- 11213 Homes for Sale
No guarantee, warranty or representation of any kind is made regarding the completeness or accuracy of descriptions or measurements (including square footage measurements and property condition), such should be independently verified, and Compass, Inc., its subsidiaries, affiliates and their agents and associated third parties expressly disclaims any liability in connection therewith. Photos may be virtually staged or digitally enhanced and may not reflect actual property conditions. Offers of compensation are subject to change at the discretion of the seller. No financial or legal advice provided. Equal Housing Opportunity.
This information is not verified for authenticity or accuracy and is not guaranteed and may not reflect all real estate activity in the market. ©2026 The Real Estate Board of New York, Inc., All rights reserved. The source of the displayed data is either the property owner or public record provided by non-governmental third parties. It is believed to be reliable but not guaranteed. This information is provided exclusively for consumers’ personal, non-commercial use. The data relating to real estate for sale on this website comes in part from the IDX Program of OneKey® MLS. Information Copyright 2026, OneKey® MLS. All data is deemed reliable but is not guaranteed accurate by Compass. See Terms of Service for additional restrictions. Compass · Tel: 212-913-9058 · New York, NY Listing information for certain New York City properties provided courtesy of the Real Estate Board of New York’s Residential Listing Service (the "RLS"). The information contained in this listing has not been verified by the RLS and should be verified by the consumer. The listing information provided here is for the consumer’s personal, non-commercial use. Retransmission, redistribution or copying of this listing information is strictly prohibited except in connection with a consumer's consideration of the purchase and/or sale of an individual property. This listing information is not verified for authenticity or accuracy and is not guaranteed and may not reflect all real estate activity in the market. ©2026 The Real Estate Board of New York, Inc., all rights reserved. This information is not guaranteed, should be independently verified and may not reflect all real estate activity in the market. Offers of compensation set forth here are for other RLSParticipants only and may not reflect other agreements between a consumer and their broker.©2026 The Real Estate Board of New York, Inc., All rights reserved.
