124 East 79th Street, Unit 16B
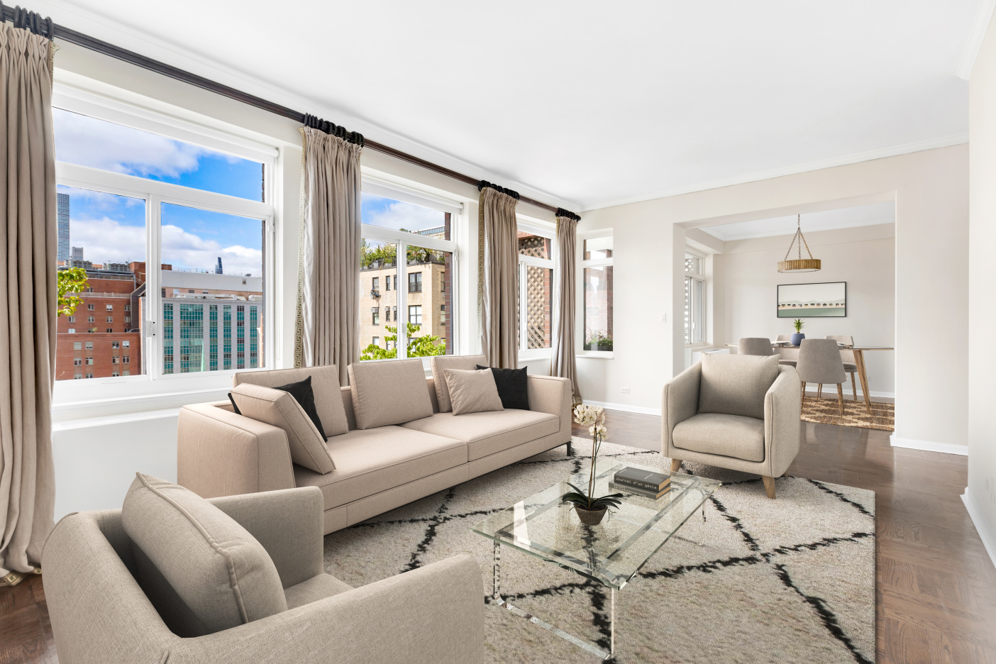
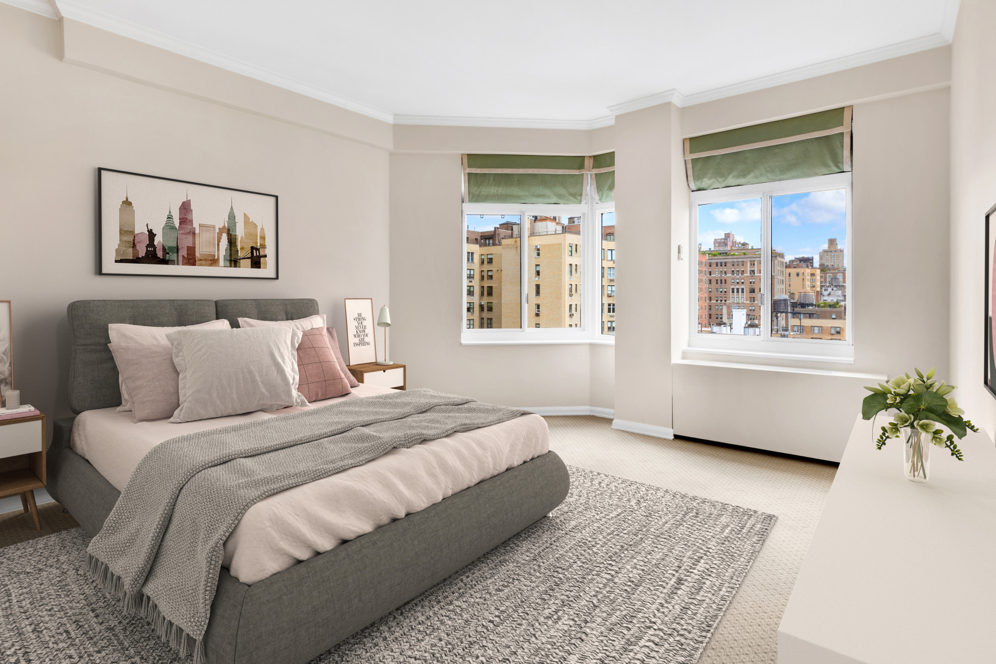
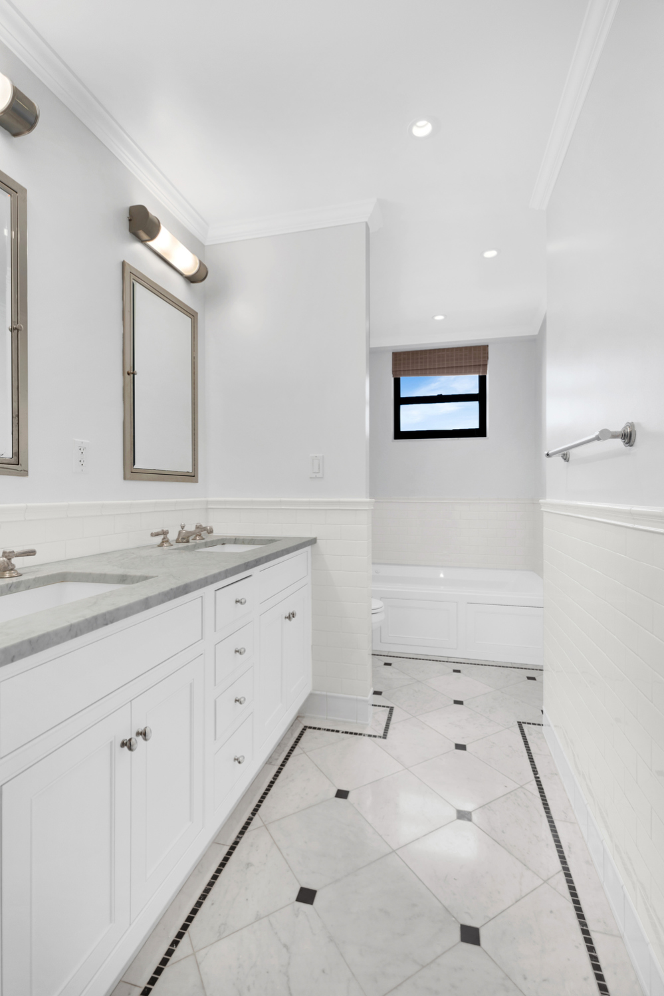
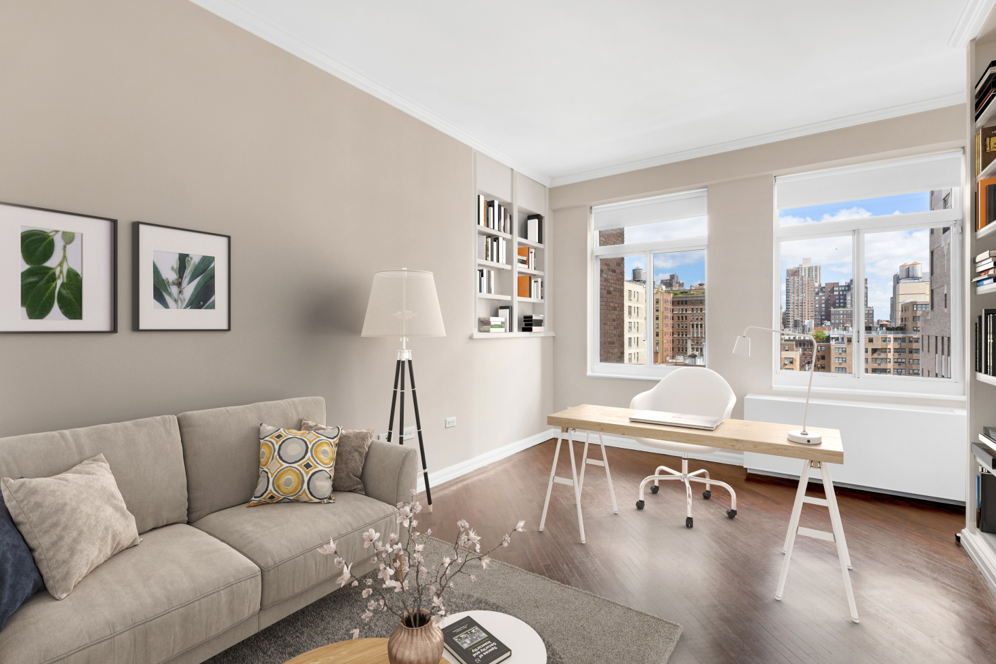
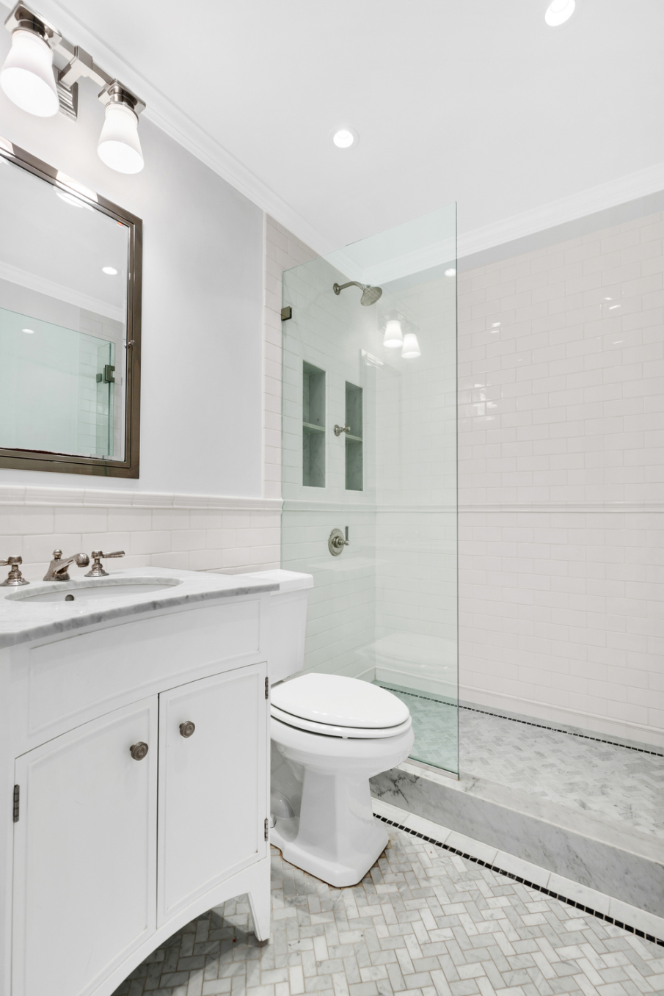
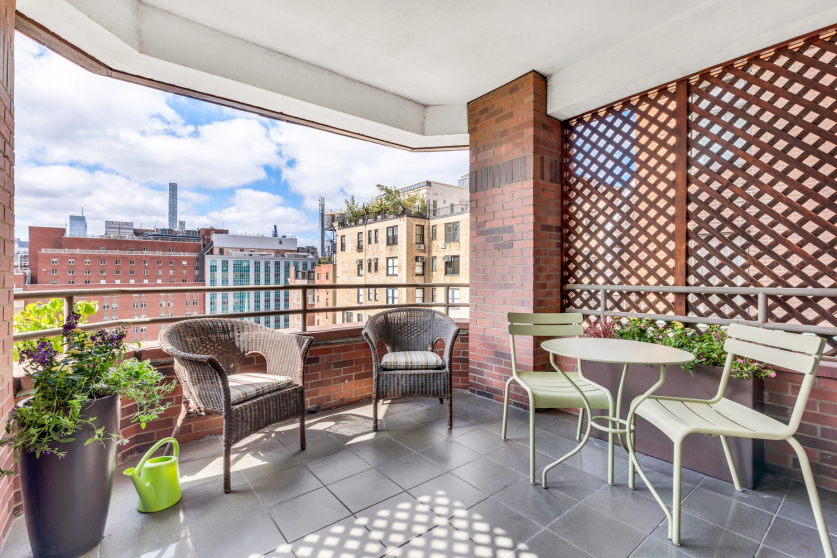
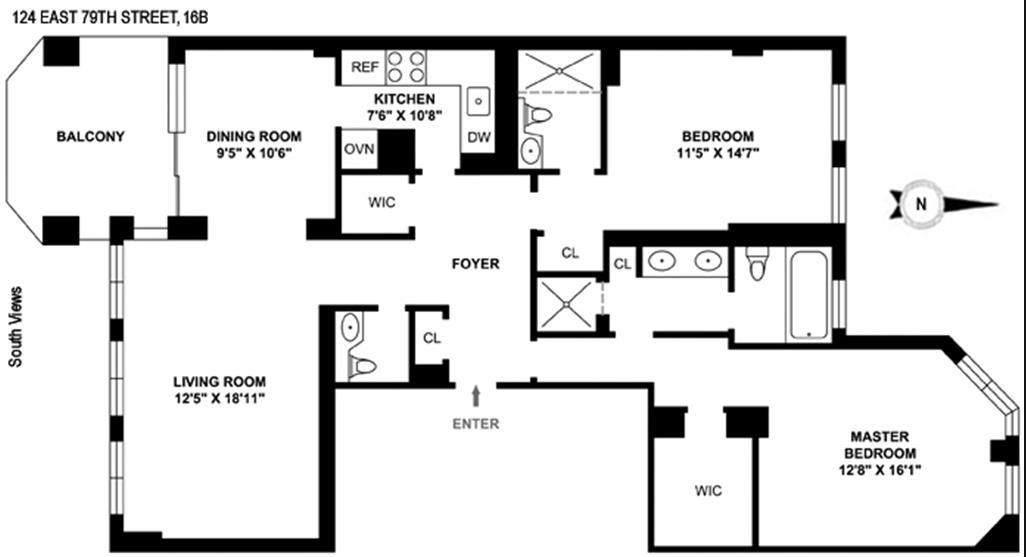
Description
Welcome home to this high floor, sun filled residence with 3 exposures located steps from Park Avenue. Enjoy cityscapes to the south from 3 oversized windows in the Living Room and from an adjacent Dining Room whose sliding glass doors open to an inviting 10' open air terrace. Comprising nearly 1,300 interior square feet, the home is on a semiprivate landing and features two spacious Master Bedrooms each with ensuite white...Rarely Available Condo Rental, 2 BR / 2.5 Baths with 10’ Terrace and Views
Welcome home to this high floor, sun filled residence with 3 exposures located steps from Park Avenue. Enjoy cityscapes to the south from 3 oversized windows in the Living Room and from an adjacent Dining Room whose sliding glass doors open to an inviting 10' open air terrace. Comprising nearly 1,300 interior square feet, the home is on a semiprivate landing and features two spacious Master Bedrooms each with ensuite white marble bathrooms with Waterworks fixtures. The windowed Master Bath has a separate shower, Jacuzzi tub and double sinks with ample vanity storage. In the Master Bedroom, angled corner bay windows face west and north, lending drama to the room which boasts an oversized walk-in closet and a peek of Central Park. The 2nd Master Bedroom also faces north and has custom built-ins for books and TV. The kitchen has granite countertops and is well-equipped with Subzero and stainless-steel appliances. An attractive powder room, hardwood floors and crown moldings complete the picture. Showings begin July 1 and are permitted by appointment weekdays from 9 am to 5 pm and weekends from 11am to 4pm. A condo board package is required. No pets please. Photos show virtual staging.
Situated midblock on the south side of the wide boulevard of East 79th Street, The Belgravia Condominium is a full service 21-story condominium with 62 apartments built in 1986. Amenities include 24/7 concierge and doorman service, resident manager, state-of-the-art gym, common room for bikes/storage, resident’s lounge and Zen-like Japanese garden. Centrally located, the building is convenient to bus and subway transportation and walking distance to neighborhood restaurants, shops, museums, schools and Central Park.
Listing Agent
![Shirley Hackel]() shirley.hackel@compass.com
shirley.hackel@compass.comP: (914)-980-0371
Amenities
- Full-Time Doorman
- Concierge
- Private Terrace
- Common Garden
- Common Outdoor Space
- Gym
- Resident's Lounge
- Crown Mouldings
Property Details for 124 East 79th Street, Unit 16B
| Status | Exclusive Expired |
|---|---|
| Days on Market | - |
| Rental Incentives | No Fee |
| Available Date | 08/01/2020 |
| Lease Term | 12 months |
| Furnished | - |
| Total Rooms | 5.0 |
| Compass Type | Rental |
| MLS Type | Single Family |
| Year Built | 1985 |
| County | New York County |
Building
The Belgravia Condominium
Location
Building Information for 124 East 79th Street, Unit 16B
Property History for 124 East 79th Street, Unit 16B
| Date | Event & Source | Price |
|---|---|---|
| 10/19/2020 | Price Change Manual | $7,500 |
| 09/03/2020 | Price Change Manual | $7,950 |
| 06/24/2020 | Price Change Manual | $8,700 |
| 10/18/2019 | Price Change Manual | $8,950 |
| 05/06/2014 | — | |
| 03/10/2014 | $9,100 | |
| 04/17/2013 | — | |
| 01/11/2013 | $8,500 |
For completeness, Compass often displays two records for one sale: the MLS record and the public record.
Schools near 124 East 79th Street, Unit 16B
Rating | School | Type | Grades | Distance |
|---|---|---|---|---|
| Public - | PK to 5 | |||
| Public - | 6 to 8 | |||
| Public - | 6 to 8 | |||
| Public - | 6 to 8 |
Rating | School | Distance |
|---|---|---|
P.S. 6 Lillie D Blake PublicPK to 5 | ||
Nyc Lab Ms For Collaborative Studies Public6 to 8 | ||
Lower Manhattan Community Middle School Public6 to 8 | ||
Jhs 167 Robert F Wagner Public6 to 8 |
School ratings and boundaries are provided by GreatSchools.org and Pitney Bowes. This information should only be used as a reference. Proximity or boundaries shown here are not a guarantee of enrollment. Please reach out to schools directly to verify all information and enrollment eligibility.
Neighborhood Map and Transit
No guarantee, warranty or representation of any kind is made regarding the completeness or accuracy of descriptions or measurements (including square footage measurements and property condition), such should be independently verified, and Compass expressly disclaims any liability in connection therewith. Photos may be virtually staged or digitally enhanced and may not reflect actual property conditions. Offers of compensation are subject to change at the discretion of the owner. No financial or legal advice provided. Equal Housing Opportunity.
This information is not verified for authenticity or accuracy and is not guaranteed and may not reflect all real estate activity in the market. ©2025 The Real Estate Board of New York, Inc., All rights reserved. The source of the displayed data is either the property owner or public record provided by non-governmental third parties. It is believed to be reliable but not guaranteed. This information is provided exclusively for consumers’ personal, non-commercial use. The data relating to real estate for sale on this website comes in part from the IDX Program of OneKey® MLS. Information Copyright 2025, OneKey® MLS. All data is deemed reliable but is not guaranteed accurate by Compass. See Terms of Service for additional restrictions. Compass · Tel: 212-913-9058 · New York, NY Listing information for certain New York City properties provided courtesy of the Real Estate Board of New York’s Residential Listing Service (the "RLS"). The information contained in this listing has not been verified by the RLS and should be verified by the consumer. The listing information provided here is for the consumer’s personal, non-commercial use. Retransmission, redistribution or copying of this listing information is strictly prohibited except in connection with a consumer's consideration of the purchase and/or sale of an individual property. This listing information is not verified for authenticity or accuracy and is not guaranteed and may not reflect all real estate activity in the market. ©2025 The Real Estate Board of New York, Inc., all rights reserved. This information is not guaranteed, should be independently verified and may not reflect all real estate activity in the market. Offers of compensation set forth here are for other RLSParticipants only and may not reflect other agreements between a consumer and their broker.©2025 The Real Estate Board of New York, Inc., All rights reserved.







