320 Central Park West, Unit 8A
Sold 11/15/19
Sold 11/15/19
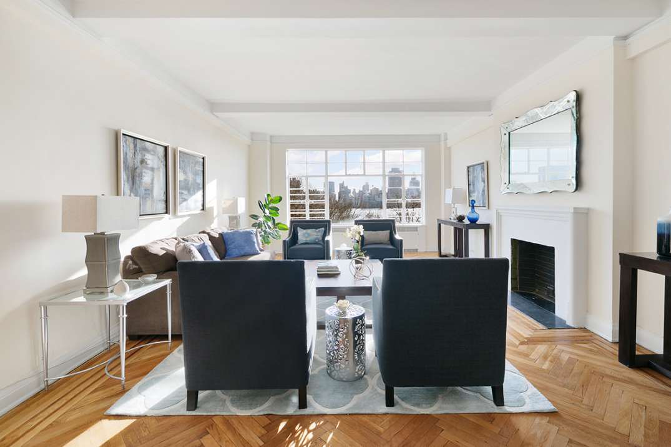
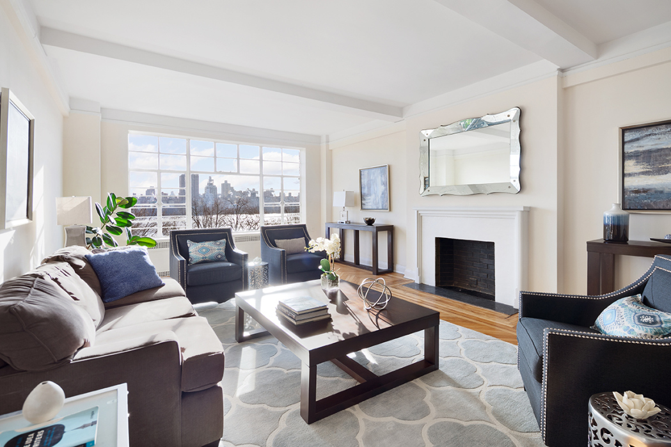
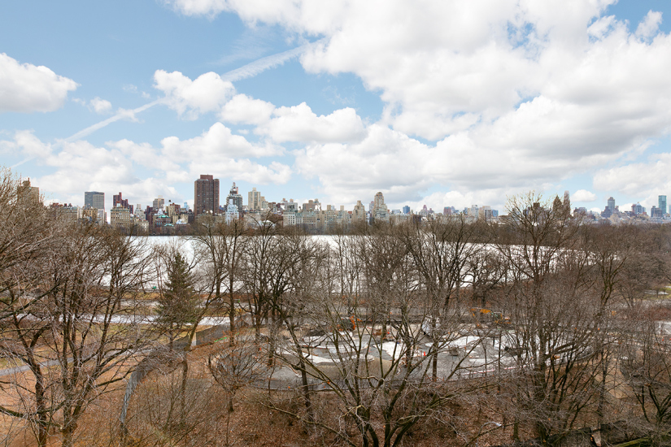
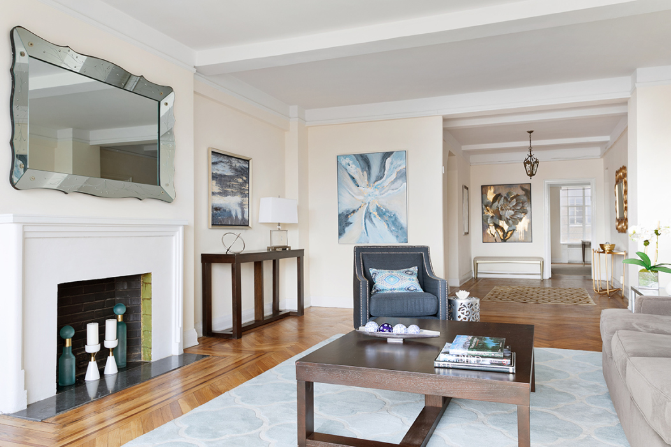
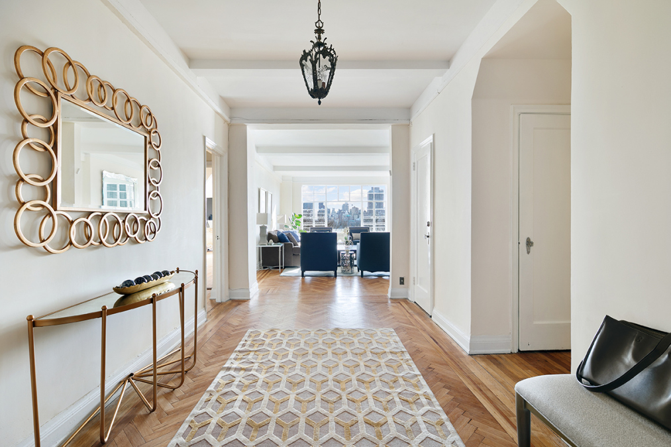
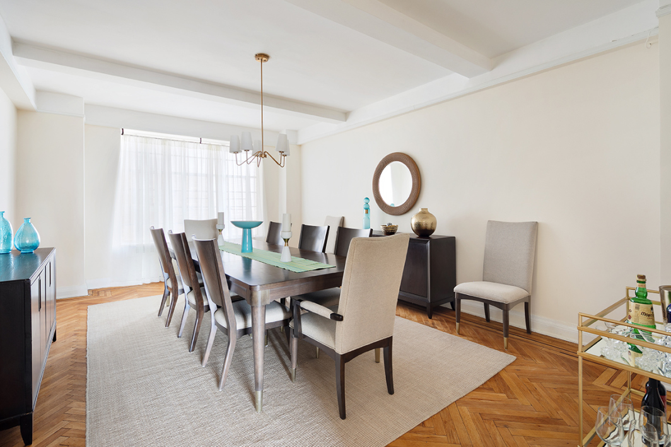
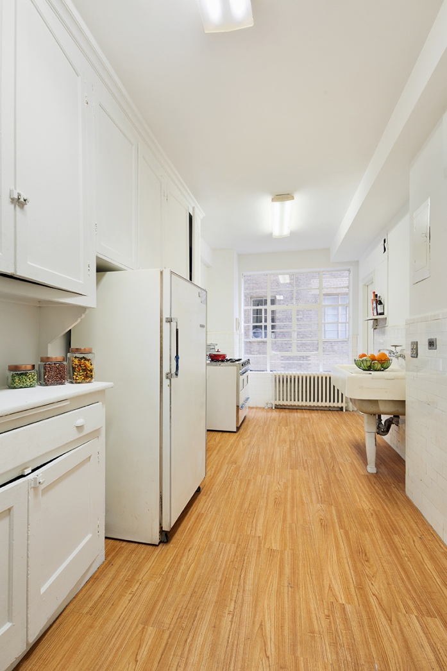
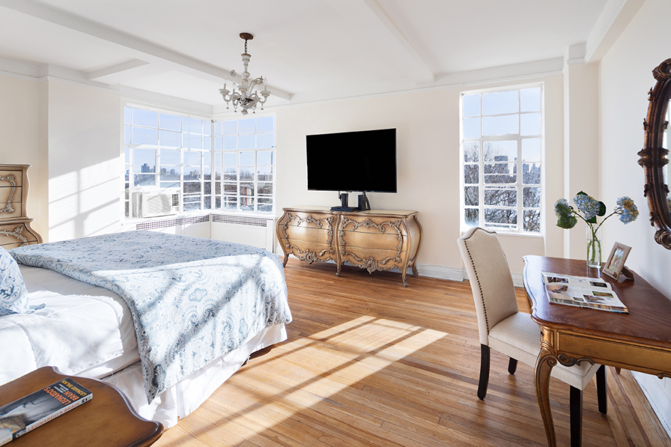
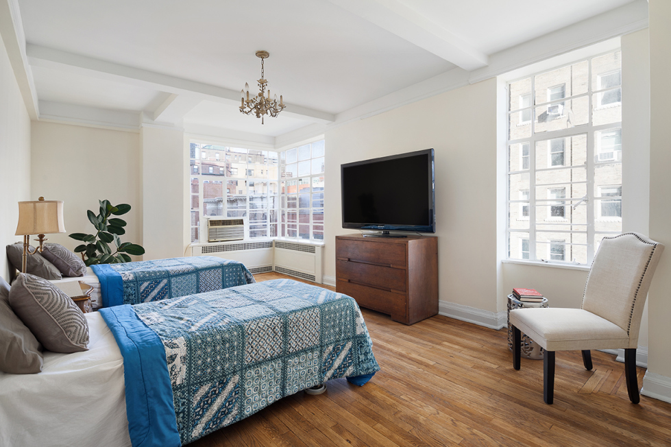
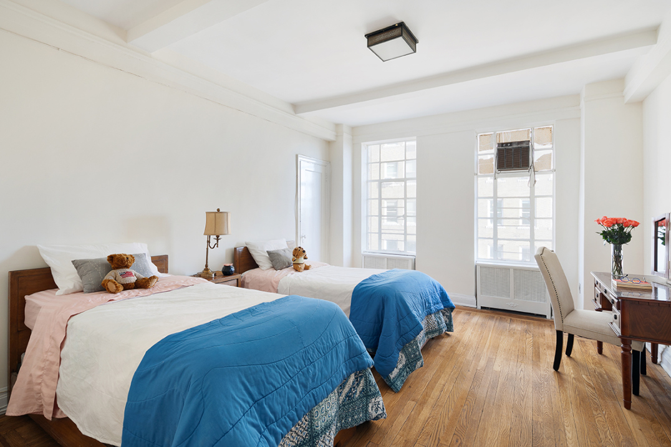
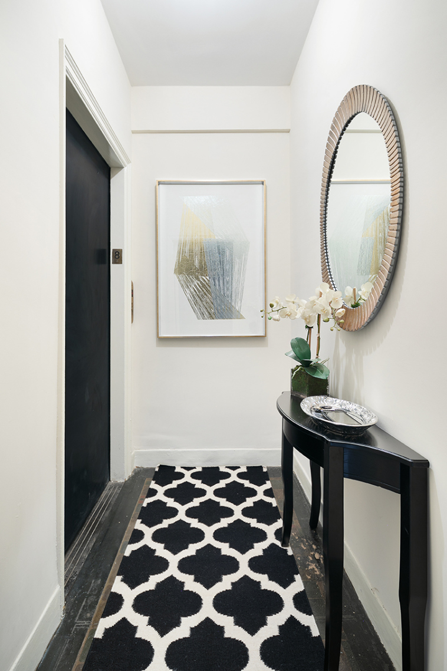
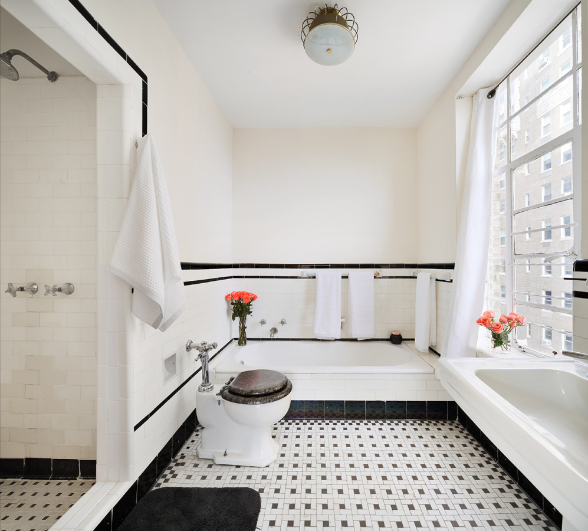
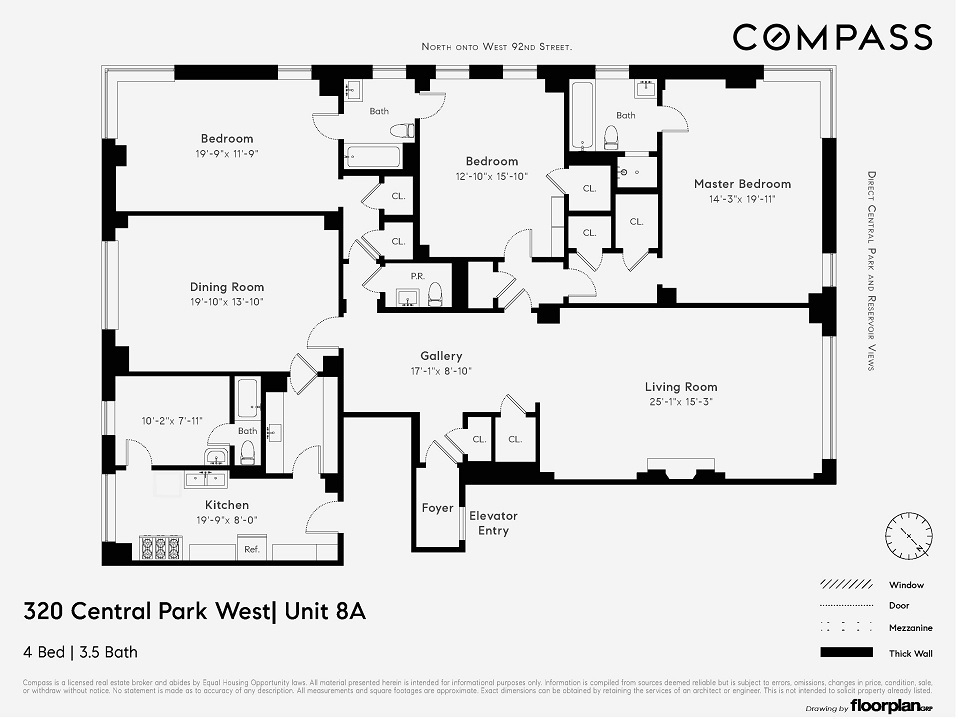
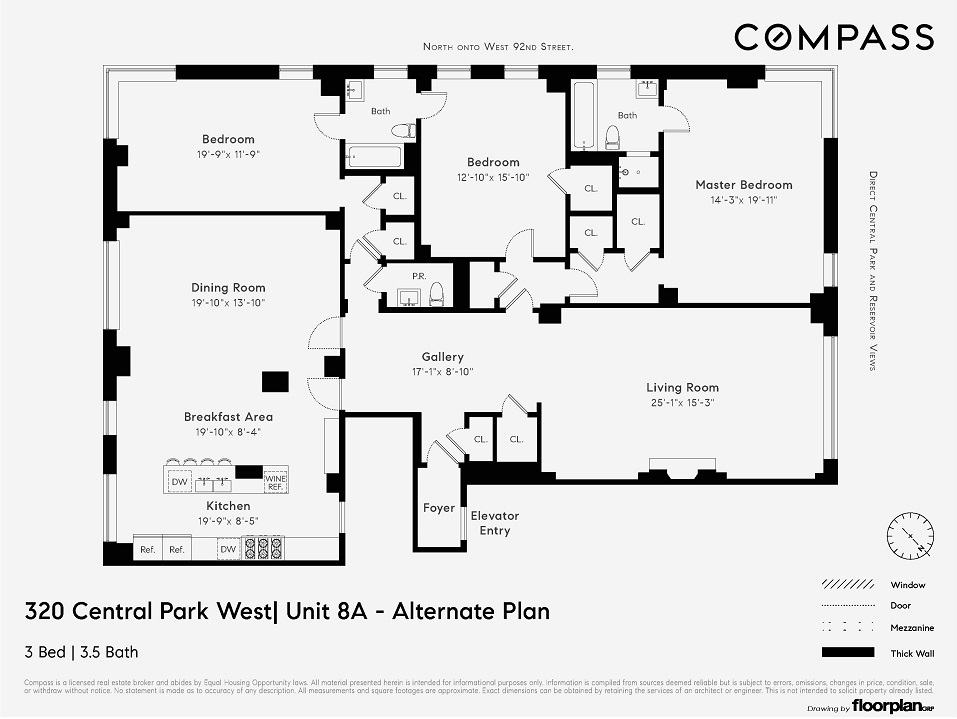
Description
They don't make them like this anymore: timeless, gracious, elegant, classy, and of course, those direct, OMG views of Central Park, the Reservoir and the City skyline beyond. WOW!
This stunning home is a blank canvas awaiting your creative touches and artistic finishes, and has the perfect bone structure for your architect's nip here and tuck there to restore a grande dame of yesteryear to her original brilliance. The oversized rooms and those dreamy views, permitting you to gaze out your windows...
They don't make them like this anymore: timeless, gracious, elegant, classy, and of course, those direct, OMG views of Central Park, the Reservoir and the City skyline beyond. WOW!
This stunning home is a blank canvas awaiting your creative touches and artistic finishes, and has the perfect bone structure for your architect's nip here and tuck there to restore a grande dame of yesteryear to her original brilliance. The oversized rooms and those dreamy views, permitting you to gaze out your windows and track the seasonal changes of Central Park's color palate, will never get old. The delicious warmth of the direct morning sunshine -- aahhhhh! And there is nothing like a friendly greeting from the doorman, going up to 8 and exiting onto your own, private elevator landing. You have arrived! The room dimensions, the light and views, the corner windows in the bedrooms and windowed bathrooms, the private elevator landing - these will never change. But you have a unique opportunity to transform the diamond-in-the-rough kitchen and bathrooms into your personal crown jewel. See our virtual reality video showing how the current kitchen, maid's room and bath, and dining room might be reconfigured to become the hub of your 21st Century home.
Imagine the black tie soirees, the blow-out Super Bowl parties, the book club meetings, the poker and mahjong games and the casual get togethers. Imagine the pride and satisfaction of putting your personal stamp on your new residence to make it into the home of your dreams. Imagine the memories you will create here.
And the building? The Ardsley is a historic Emery Roth Art-Deco treasure offering white-glove, full service prewar elegance. The lobby is newly renovated, and there is a fitness center, children’s playroom, two bike rooms, multiple storage rooms, a lending library – everything you could want and need, and more! Pets are welcome, washer/dryers are permitted.
This home has had the same owner for more than six decades, and four generations created countless memories with this home as a backdrop. It is now time for a lucky new owner to customize it and create his, her or their own memories. It could be you!
Listing Agent
![Nicholas Smith]() nicholas.smith@compass.com
nicholas.smith@compass.comP: (646)-481-9219
Amenities
- Classic 7
- Doorman
- Full-Time Doorman
- Concierge
- Central Park Views
- Gym
- Playroom
- Resident's Lounge
Property Details for 320 Central Park West, Unit 8A
| Status | Sold |
|---|---|
| Days on Market | 236 |
| Taxes | - |
| Maintenance | $4,972 / month |
| Min. Down Pymt | 34% |
| Total Rooms | 7.0 |
| Compass Type | Co-op |
| MLS Type | Co-op |
| Year Built | 1931 |
| Views | None |
| Architectural Style | - |
| County | New York County |
| Buyer's Agent Compensation | 2.5% |
Building
The Ardsley
Building Information for 320 Central Park West, Unit 8A
Property History for 320 Central Park West, Unit 8A
| Date | Event & Source | Price | Appreciation | Link |
|---|
| Date | Event & Source | Price |
|---|
For completeness, Compass often displays two records for one sale: the MLS record and the public record.
Public Records for 320 Central Park West, Unit 8A
Schools near 320 Central Park West, Unit 8A
Rating | School | Type | Grades | Distance |
|---|---|---|---|---|
| Public - | PK to 5 | |||
| Public - | 6 to 12 | |||
| Public - | 9 to 12 | |||
| Public - | 9 to 12 |
Rating | School | Distance |
|---|---|---|
PS 84 Lillian Weber PublicPK to 5 | ||
West End Secondary School Public6 to 12 | ||
Beacon High School Public9 to 12 | ||
School ratings and boundaries are provided by GreatSchools.org and Pitney Bowes. This information should only be used as a reference. Proximity or boundaries shown here are not a guarantee of enrollment. Please reach out to schools directly to verify all information and enrollment eligibility.
Similar Homes
Similar Sold Homes
Homes for Sale near Upper West Side
Neighborhoods
Cities
No guarantee, warranty or representation of any kind is made regarding the completeness or accuracy of descriptions or measurements (including square footage measurements and property condition), such should be independently verified, and Compass expressly disclaims any liability in connection therewith. Photos may be virtually staged or digitally enhanced and may not reflect actual property conditions. Offers of compensation are subject to change at the discretion of the seller. No financial or legal advice provided. Equal Housing Opportunity.
This information is not verified for authenticity or accuracy and is not guaranteed and may not reflect all real estate activity in the market. ©2025 The Real Estate Board of New York, Inc., All rights reserved. The source of the displayed data is either the property owner or public record provided by non-governmental third parties. It is believed to be reliable but not guaranteed. This information is provided exclusively for consumers’ personal, non-commercial use. The data relating to real estate for sale on this website comes in part from the IDX Program of OneKey® MLS. Information Copyright 2025, OneKey® MLS. All data is deemed reliable but is not guaranteed accurate by Compass. See Terms of Service for additional restrictions. Compass · Tel: 212-913-9058 · New York, NY Listing information for certain New York City properties provided courtesy of the Real Estate Board of New York’s Residential Listing Service (the "RLS"). The information contained in this listing has not been verified by the RLS and should be verified by the consumer. The listing information provided here is for the consumer’s personal, non-commercial use. Retransmission, redistribution or copying of this listing information is strictly prohibited except in connection with a consumer's consideration of the purchase and/or sale of an individual property. This listing information is not verified for authenticity or accuracy and is not guaranteed and may not reflect all real estate activity in the market. ©2025 The Real Estate Board of New York, Inc., all rights reserved. This information is not guaranteed, should be independently verified and may not reflect all real estate activity in the market. Offers of compensation set forth here are for other RLSParticipants only and may not reflect other agreements between a consumer and their broker.©2025 The Real Estate Board of New York, Inc., All rights reserved.














