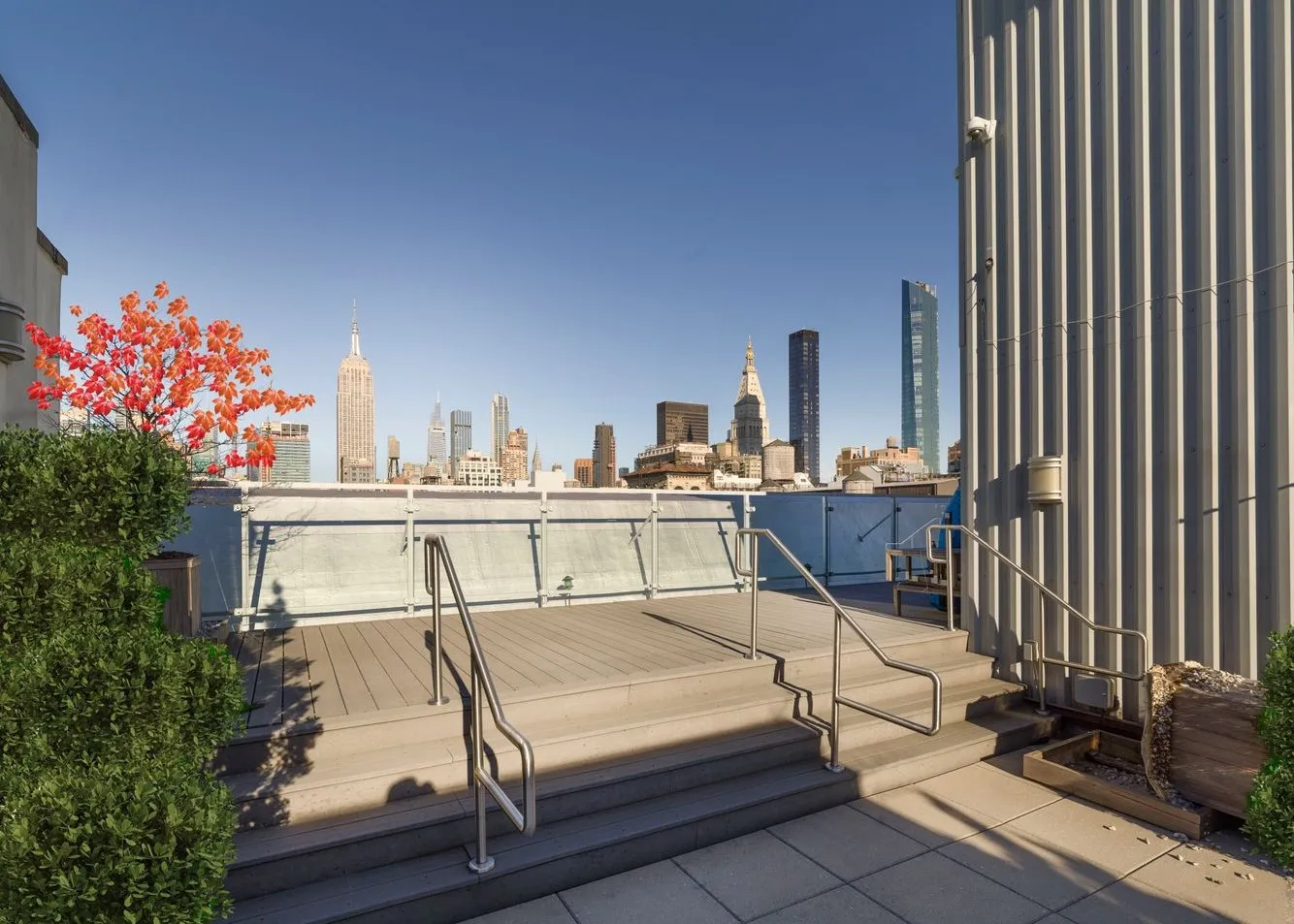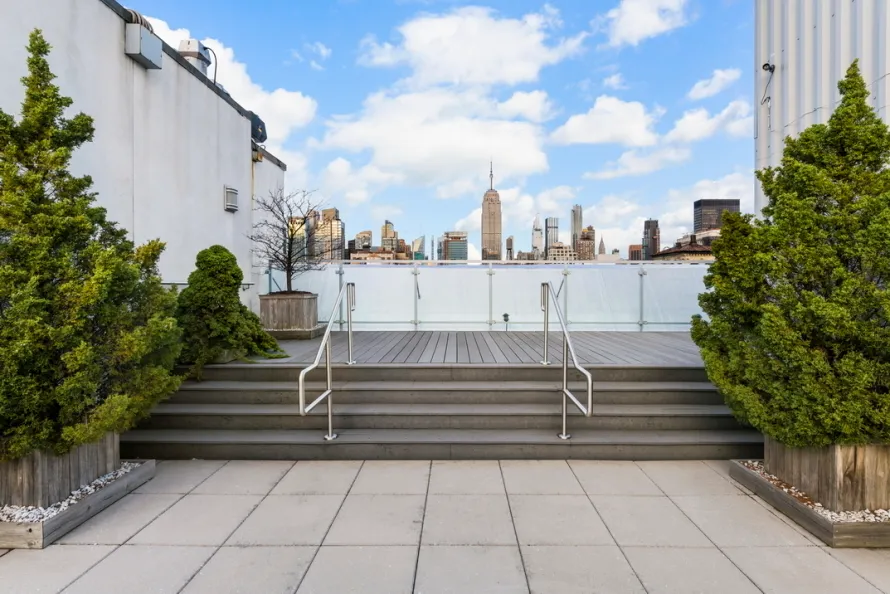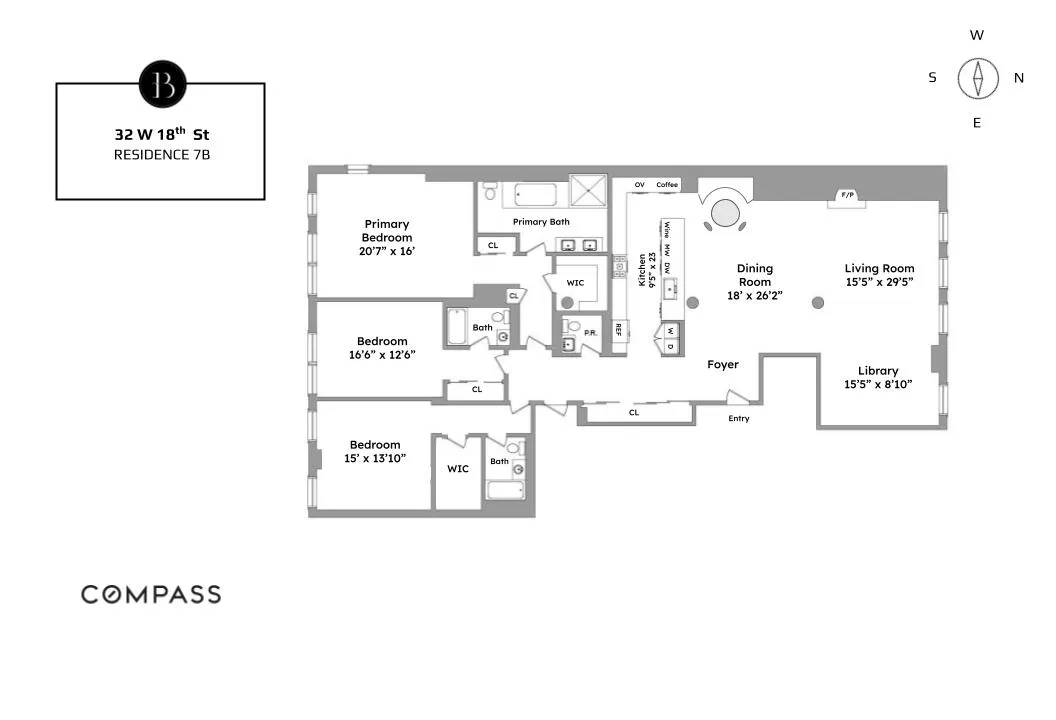32 West 18th Street, Unit 7B
Listed By Compass
Listed By Compass



















Description
The Great Room is open to the 23-foot, sleek and timeless Rosewood kitchen by Valcucine of Italy, outfitted with top-of-the-line appliances such as Subzero and Miele, a built-in espresso maker, double-zone wine cooler, and wenge wood and rosewood cabinetry.
The oversized primary bedroom en-suite offers brilliant southern light and city views, a large walk-in closet plus two additional closets. The sumptuous primary bathroom is outfitted with lustrous stones, marble slab, double vanities, Dornbracht fixtures, and has a stand-alone deep soaking whirlpool tub and a separate glass double shower stall.
Two additional generously sized bedrooms with ensuite marble baths also offer southern light and city views and built-in millwork cabinetry.
Other features include solid oak hardwood floors throughout, in-unit washer & dryer, custom millwork, electric shades (in the primary bedroom), central heat and air system, ample storage, and radiant flooring.
Designed in 2005 by Cetra-Ruddy, Altair 18, located in the heart of the Flatiron District, off Fifth Avenue, is the masterful conversion of a 1927 loft building to modern and sophisticated condominium homes that boast a grand scale. This exclusive boutique condominium provides coveted pre-war qualities with all modern services and conveniences including a fitness center, storage, and a beautiful roof terrace with a communal barbecue and spectacular city views from the Empire State Building to Hudson Yards and beyond. There is a 24-hour lobby attendant and a Superintendent. Large private storage unit is conveyed with the sale. Pets are welcome. With its terrific location, at the nexus of Greenwich Village, Flatiron and Chelsea, you have quick access to the best of NYC restaurants, gourmet shops, boutiques, and art galleries.
Listing Agent
![Bahar Tavakolian]() bahar@compass.com
bahar@compass.comP: (917)-297-7067
Amenities
- Full-Time Doorman
- Roof Deck
- Common Roof Deck
- Gym
- Fireplace
- Hardwood Floors
- Elevator
- Washer / Dryer in Unit
Property Details for 32 West 18th Street, Unit 7B
| Status | Active |
|---|---|
| Days on Market | 77 |
| Taxes | $3,646 / month |
| Common Charges | $5,775 / month |
| Min. Down Pymt | 10% |
| Total Rooms | 5.5 |
| Compass Type | Condo |
| MLS Type | - |
| Year Built | 1908 |
| Views | None |
| Architectural Style | - |
| County | New York County |
| Buyer's Agent Compensation | 3% |
Building
Altair 18
Building Information for 32 West 18th Street, Unit 7B
Property History for 32 West 18th Street, Unit 7B
| Date | Event & Source | Price | Appreciation | Link |
|---|
| Date | Event & Source | Price |
|---|
For completeness, Compass often displays two records for one sale: the MLS record and the public record.
Public Records for 32 West 18th Street, Unit 7B
Schools near 32 West 18th Street, Unit 7B
Rating | School | Type | Grades | Distance |
|---|---|---|---|---|
| Public - | PK to 5 | |||
| Public - | 6 to 8 | |||
| Public - | 6 to 8 | |||
| Public - | 6 to 8 |
Rating | School | Distance |
|---|---|---|
Sixth Avenue Elementary School PublicPK to 5 | ||
Nyc Lab Ms For Collaborative Studies Public6 to 8 | ||
Jhs 104 Simon Baruch Public6 to 8 | ||
Lower Manhattan Community Middle School Public6 to 8 |
School ratings and boundaries are provided by GreatSchools.org and Pitney Bowes. This information should only be used as a reference. Proximity or boundaries shown here are not a guarantee of enrollment. Please reach out to schools directly to verify all information and enrollment eligibility.
Similar Homes
Similar Sold Homes
Homes for Sale near Flatiron
Neighborhoods
Cities
No guarantee, warranty or representation of any kind is made regarding the completeness or accuracy of descriptions or measurements (including square footage measurements and property condition), such should be independently verified, and Compass expressly disclaims any liability in connection therewith. Photos may be virtually staged or digitally enhanced and may not reflect actual property conditions. Offers of compensation are subject to change at the discretion of the seller. No financial or legal advice provided. Equal Housing Opportunity.
This information is not verified for authenticity or accuracy and is not guaranteed and may not reflect all real estate activity in the market. ©2025 The Real Estate Board of New York, Inc., All rights reserved. The source of the displayed data is either the property owner or public record provided by non-governmental third parties. It is believed to be reliable but not guaranteed. This information is provided exclusively for consumers’ personal, non-commercial use. The data relating to real estate for sale on this website comes in part from the IDX Program of OneKey® MLS. Information Copyright 2025, OneKey® MLS. All data is deemed reliable but is not guaranteed accurate by Compass. See Terms of Service for additional restrictions. Compass · Tel: 212-913-9058 · New York, NY Listing information for certain New York City properties provided courtesy of the Real Estate Board of New York’s Residential Listing Service (the "RLS"). The information contained in this listing has not been verified by the RLS and should be verified by the consumer. The listing information provided here is for the consumer’s personal, non-commercial use. Retransmission, redistribution or copying of this listing information is strictly prohibited except in connection with a consumer's consideration of the purchase and/or sale of an individual property. This listing information is not verified for authenticity or accuracy and is not guaranteed and may not reflect all real estate activity in the market. ©2025 The Real Estate Board of New York, Inc., all rights reserved. This information is not guaranteed, should be independently verified and may not reflect all real estate activity in the market. Offers of compensation set forth here are for other RLSParticipants only and may not reflect other agreements between a consumer and their broker.©2025 The Real Estate Board of New York, Inc., All rights reserved.



















