32 1st Place
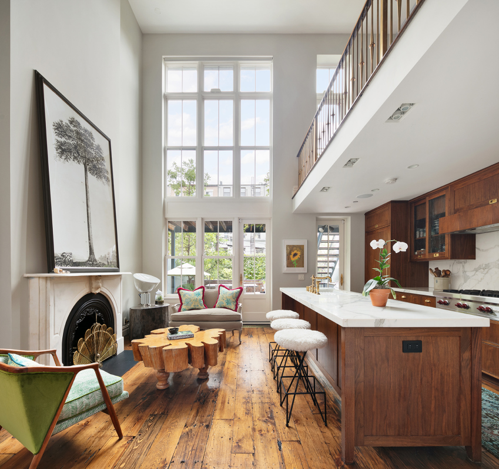
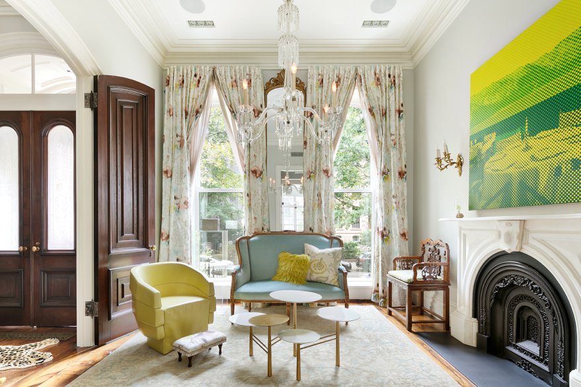
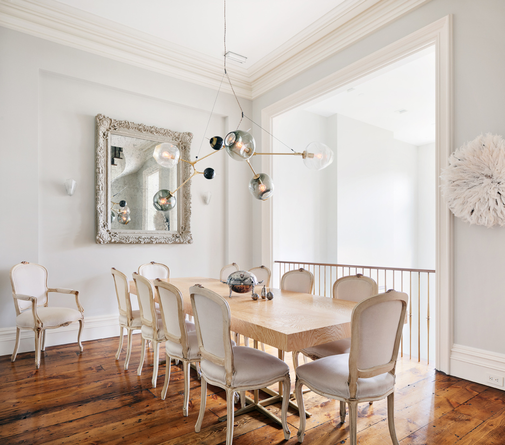
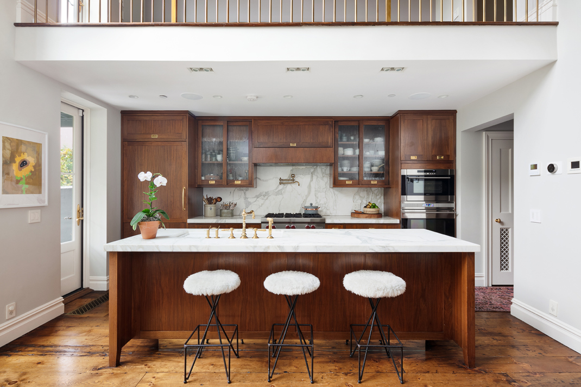
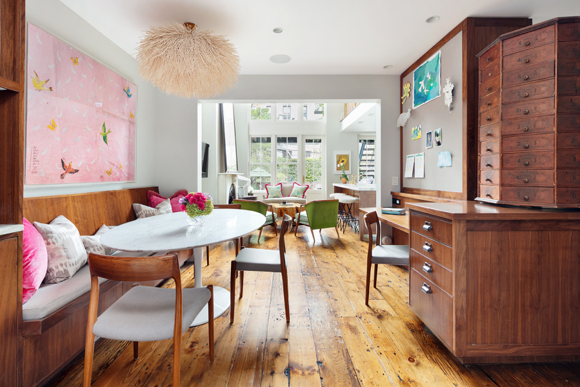
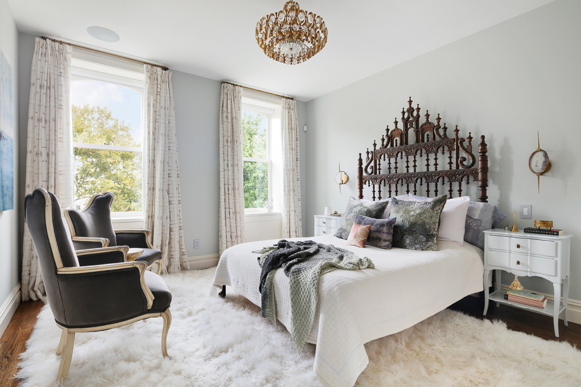
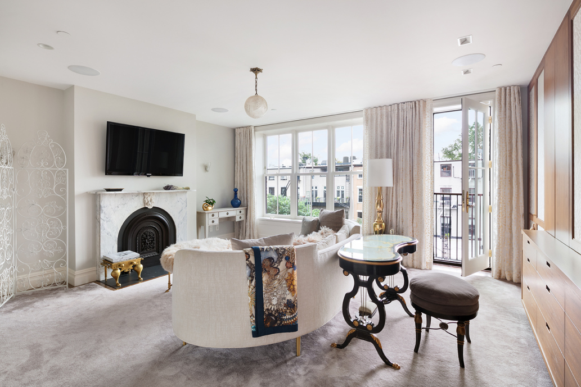
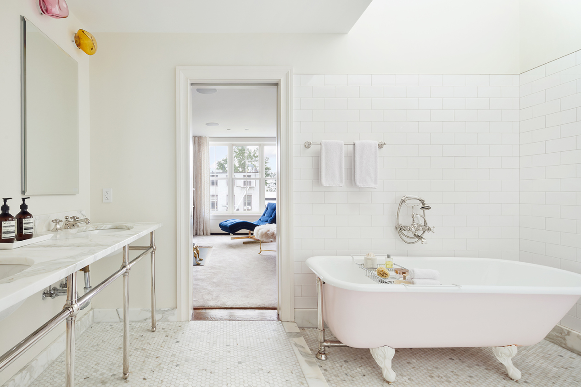





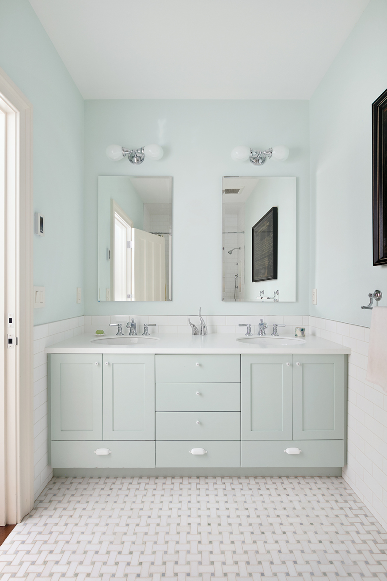
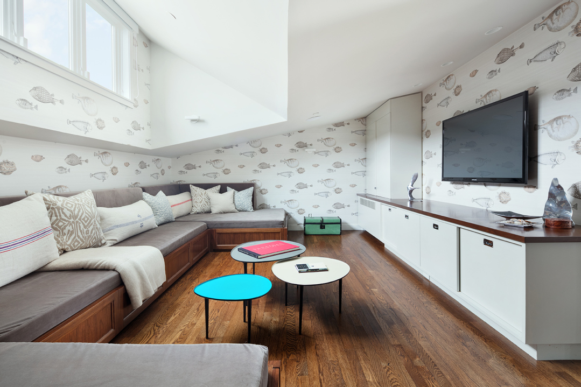
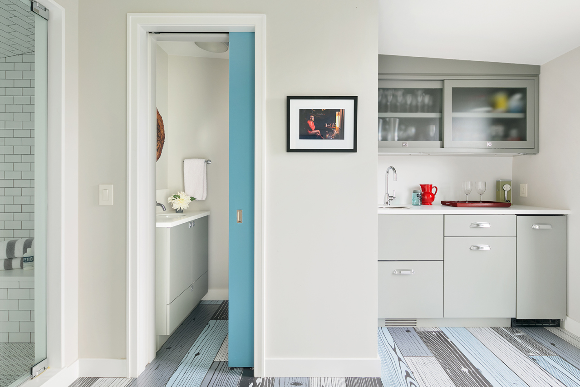
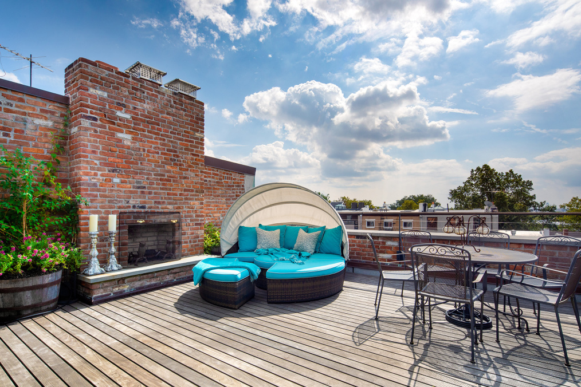
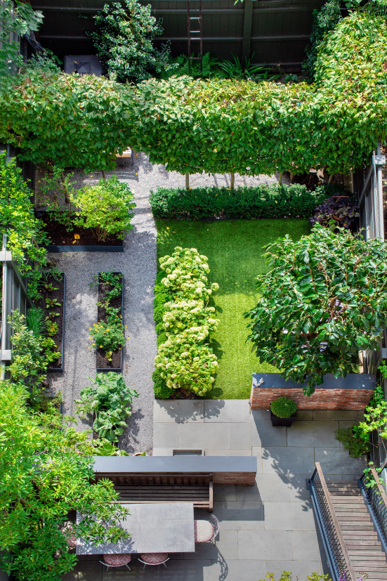
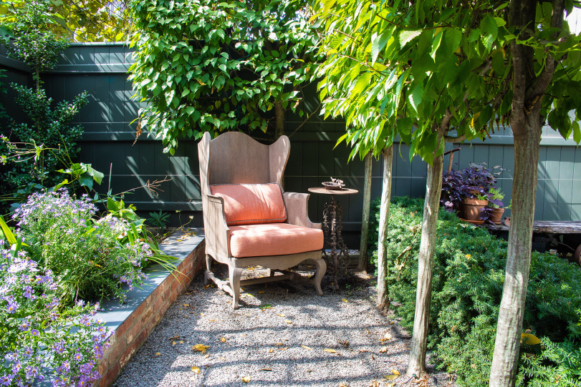
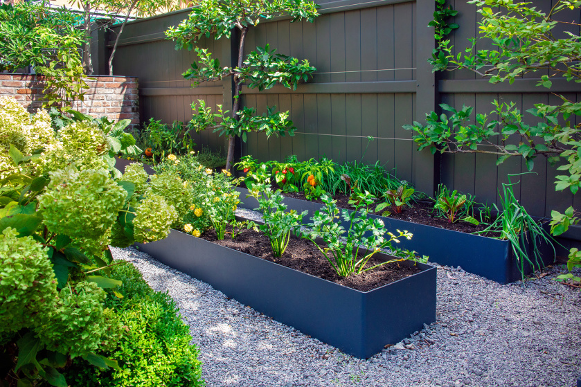

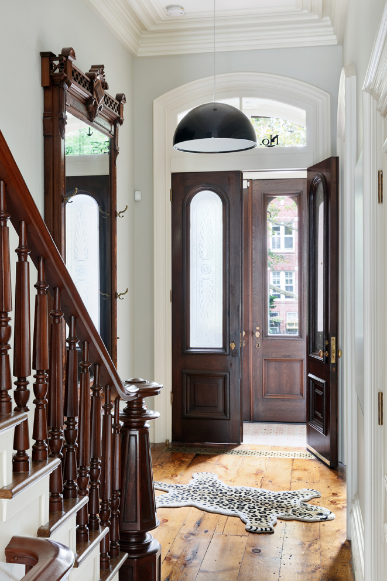

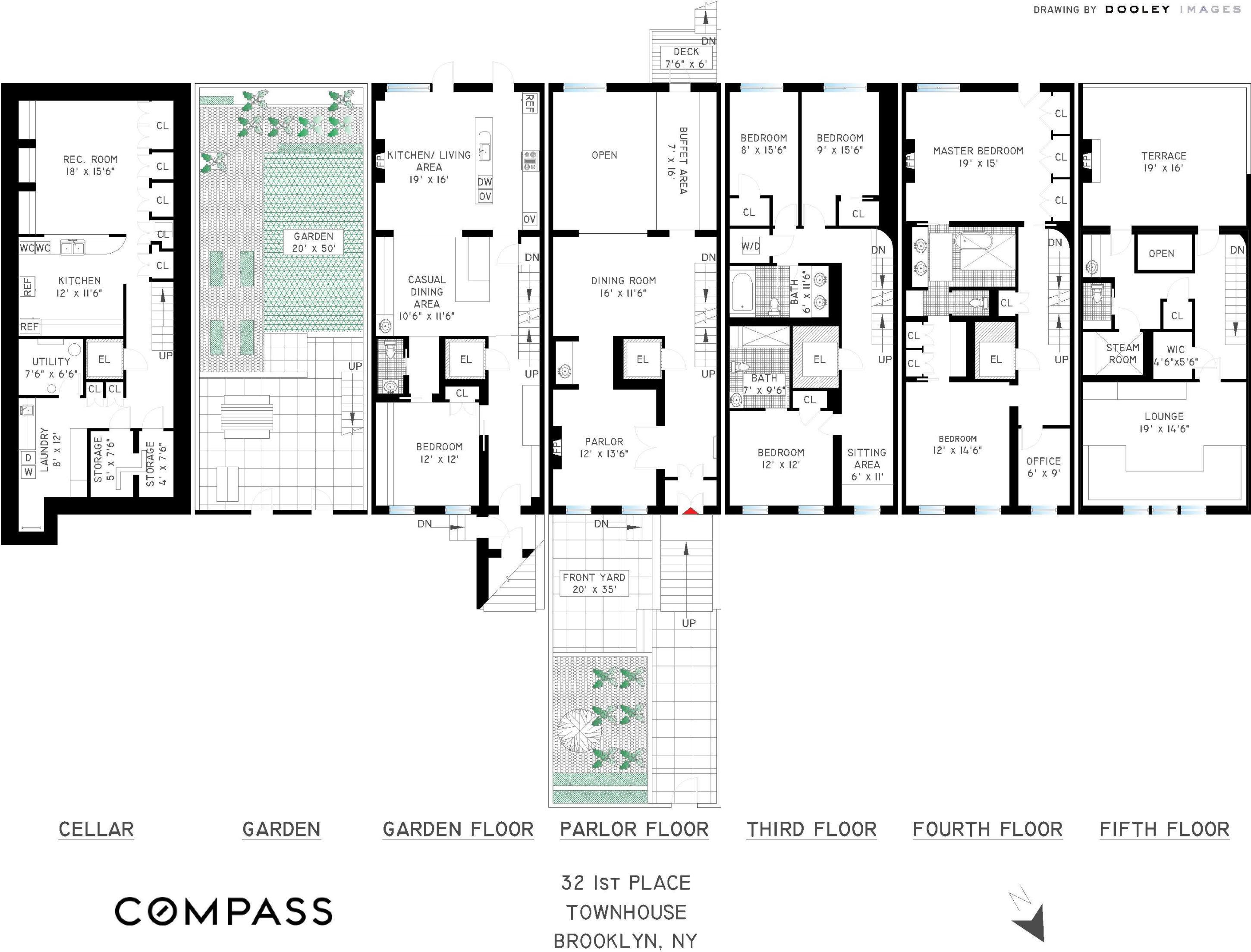
Description
CWB Architects did a masterful job in the design...A rare and exquisite townhouse in a class of its own awaits the discerning Brownstone Brooklyn buyer, offering 5,500+ sf of gracious living quarters spanning 5 floors, a fully-outfitted cellar & incredible 2,000 sf of outdoor space. Completely rebuilt, custom-crafted & meticulously finished with utmost attention to detail, this indescribable gem melds historic beauty with modern luxury – on one of the most coveted tree-lined streets in Carroll Gardens.
CWB Architects did a masterful job in the design and reconstruction of this grand 6 bedroom, 4.5 bath residence, preserving original character & details while incorporating top-of-the-line features for refined luxury living. A private elevator whisks you to all floors of the home with ease. Up to 24’ ceilings, with floor-to-ceiling windows and southern & northern exposures, optimize airiness & bathe the interior with light. Gorgeous wide-plank hardwood floors, original & recast moldings, original woodwork, custom built-ins/closets & 3 working fireplaces enhance the classic allure. State-of-the-art conveniences provide ultimate comfort such as 2 laundry rooms, a custom indoor/outdoor sound system, custom lighting control, central vacuum, security, motorized window treatments & multi-zone Mitsubishi central air.
A stately entryway reveals a superlative home that is a work of art & an entertaining lover’s dream. On the parlor floor, an expansive living room with double-height windows & formal dining room with an adjacent wet bar & buffet station afford an effortless flow for the host. The parlor level overlooking the family room on the garden level creates a sense of drama & open space. Spill out to the impeccably landscaped rear garden oasis graced by magnolia, persimmon, espaliered apple & tea trees, illuminated by built-in underground lighting, for relaxing with family and guests.
The voluminous family room with soaring ceilings is a perfect backdrop for gatherings. The stunning open Calacatta marble kitchen brightened by towering windows is equipped with premium Wolf, Bosch & Sub-Zero appliances & a casual dining area for morning fare. A well-appointed mudroom with custom built-ins, spacious guest bedroom & powder room complete the garden level.
Three bedrooms with generous custom closets, luxurious baths & a laundry room occupy the 3rd floor. Bedrooms share a quiet sitting area facing lovely tree-lined 1st Place. The 4th floor is reserved for the master suite, complemented by a marble fireplace & expansive dressing room with custom Italian-made shelving & closets. The sky-lit master bath with a freestanding claw-foot tub, walk-in shower & double vanity is a spa-like retreat. The 5th floor presents a family room with wet bar, powder & steam rooms. The divine rooftop terrace with a wood-burning fireplace showcases sweeping vistas of NY Harbor, Statue of Liberty, Brooklyn & Manhattan skyline.
The finished cellar is a wonderful hangout with a rec room, custom shelving, laundry, kitchenette with Liebherr wine fridges & abundant storage. Irrigation for the lush front & rear yards, a cistern that collects rainwater & custom original Maritime lighting are among the additional highlights.
Experience custom-built magnificence in prime Carroll Gardens, near Brooklyn’s best restaurants, cafes, shops, and the F/G station at Carroll Street.
Amenities
- Primary Ensuite
- Private Terrace
- Private Roof Deck
- Working Fireplace
- Crown Mouldings
- Built-Ins
- Wet Bar
- Sound System
Property Details for 32 1st Place
| Status | Permanently Off Market |
|---|---|
| Days on Market | 349 |
| Taxes | $2,333 / month |
| Maintenance | - |
| Min. Down Pymt | - |
| Total Rooms | 12.0 |
| Compass Type | Townhouse |
| MLS Type | House/Building |
| Year Built | 1900 |
| Lot Size | 2,000 SF / 20' x 100' |
| County | Kings County |
| Buyer's Agent Compensation | 2.5% |
Building
32 1st Pl
Location
Building Information for 32 1st Place
Payment Calculator
$41,324 per month
30 year fixed, 6.15% Interest
$38,991
$2,333
$0
Property History for 32 1st Place
| Date | Event & Source | Price |
|---|---|---|
| 03/04/2022 | $6,800,000 | |
| 03/03/2022 | $6,800,000 +12.4% / yr | |
| 11/22/2021 | — | |
| 06/30/2020 | $8,000,000 | |
| 10/01/2019 | Permanently Off Market Manual | — |
| 10/17/2018 | Listed (Active) Manual | $8,000,000 |
| 03/12/2010 | Sold RealPlus #c665c157dc7f2d93952c2a6cca945e6cc6bd4ea8 | $1,675,000 |
| 03/12/2010 | $1,675,000 | |
| 01/20/2010 | Contract Signed RealPlus #c665c157dc7f2d93952c2a6cca945e6cc6bd4ea8 | $1,890,000 |
| 10/28/2009 | Listed (Active) RealPlus #c665c157dc7f2d93952c2a6cca945e6cc6bd4ea8 | $1,890,000 |
For completeness, Compass often displays two records for one sale: the MLS record and the public record.
Public Records for 32 1st Place
Schools near 32 1st Place
Rating | School | Type | Grades | Distance |
|---|---|---|---|---|
| Public - | PK to 5 | |||
| Public - | 6 to 12 | |||
| Public - | PK to 5 | |||
| Public - | 6 to 12 |
Rating | School | Distance |
|---|---|---|
P.S. 58 The Carroll PublicPK to 5 | ||
Brooklyn Secondary School For Collaborative Studie Public6 to 12 | ||
Brooklyn New School-PS 146 (The) PublicPK to 5 | ||
School For International Studies Public6 to 12 |
School ratings and boundaries are provided by GreatSchools.org and Pitney Bowes. This information should only be used as a reference. Proximity or boundaries shown here are not a guarantee of enrollment. Please reach out to schools directly to verify all information and enrollment eligibility.
Neighborhood Map and Transit
Similar Homes
Similar Sold Homes
Explore Nearby Homes
- Boerum Hill Homes for Sale
- Brooklyn Heights Homes for Sale
- Carroll Gardens Homes for Sale
- Cobble Hill Homes for Sale
- Columbia Street Waterfront Homes for Sale
- Gowanus Homes for Sale
- Northwestern Brooklyn Homes for Sale
- Red Hook Homes for Sale
- South Brooklyn Homes for Sale
- Greenwood Heights Homes for Sale
- Park Slope Homes for Sale
- Central Slope Homes for Sale
- North Slope Homes for Sale
- Downtown Brooklyn Homes for Sale
- South Slope Homes for Sale
- New York Homes for Sale
- Manhattan Homes for Sale
- Brooklyn Homes for Sale
- Jersey City Homes for Sale
- Bayonne Homes for Sale
- Hoboken Homes for Sale
- Staten Island Homes for Sale
- Queens Homes for Sale
- Union City Homes for Sale
- Weehawken Homes for Sale
- North Bergen Homes for Sale
- Kearny Homes for Sale
- Newark Homes for Sale
- Secaucus Homes for Sale
- West New York Homes for Sale
- 11232 Homes for Sale
- 10004 Homes for Sale
- 10044 Homes for Sale
- 11201 Homes for Sale
- 11215 Homes for Sale
- 11217 Homes for Sale
- 11242 Homes for Sale
- 11243 Homes for Sale
- 10041 Homes for Sale
- 11218 Homes for Sale
- 10043 Homes for Sale
- 10005 Homes for Sale
- 11238 Homes for Sale
- 10280 Homes for Sale
- 11220 Homes for Sale
No guarantee, warranty or representation of any kind is made regarding the completeness or accuracy of descriptions or measurements (including square footage measurements and property condition), such should be independently verified, and Compass, Inc., its subsidiaries, affiliates and their agents and associated third parties expressly disclaims any liability in connection therewith. Photos may be virtually staged or digitally enhanced and may not reflect actual property conditions. Offers of compensation are subject to change at the discretion of the seller. No financial or legal advice provided. Equal Housing Opportunity.
This information is not verified for authenticity or accuracy and is not guaranteed and may not reflect all real estate activity in the market. ©2026 The Real Estate Board of New York, Inc., All rights reserved. The source of the displayed data is either the property owner or public record provided by non-governmental third parties. It is believed to be reliable but not guaranteed. This information is provided exclusively for consumers’ personal, non-commercial use. The data relating to real estate for sale on this website comes in part from the IDX Program of OneKey® MLS. Information Copyright 2026, OneKey® MLS. All data is deemed reliable but is not guaranteed accurate by Compass. See Terms of Service for additional restrictions. Compass · Tel: 212-913-9058 · New York, NY Listing information for certain New York City properties provided courtesy of the Real Estate Board of New York’s Residential Listing Service (the "RLS"). The information contained in this listing has not been verified by the RLS and should be verified by the consumer. The listing information provided here is for the consumer’s personal, non-commercial use. Retransmission, redistribution or copying of this listing information is strictly prohibited except in connection with a consumer's consideration of the purchase and/or sale of an individual property. This listing information is not verified for authenticity or accuracy and is not guaranteed and may not reflect all real estate activity in the market. ©2026 The Real Estate Board of New York, Inc., all rights reserved. This information is not guaranteed, should be independently verified and may not reflect all real estate activity in the market. Offers of compensation set forth here are for other RLSParticipants only and may not reflect other agreements between a consumer and their broker.©2026 The Real Estate Board of New York, Inc., All rights reserved.
























 1
1