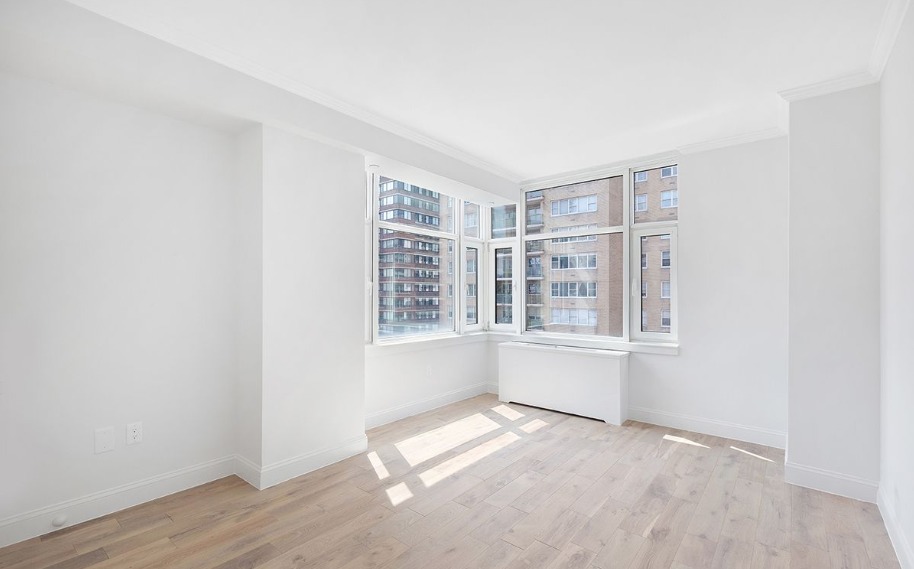404 East 76th Street, Unit 9C
Rented
Rented






Description
The Impala Condominium is a luxury full-service 31-story building built in 2001 by internationally-renowned architect, Michael Graves. The gorgeous lobby features maple-paneled walls & limestone floors, 24-hour doorman and...Be the first to live in this gut-renovated, split two bedroom two bathroom layout at the Impala. This apartment features wide-plank, white oak hardwood floors, open kitchen with island and all top-of-the-line appliances, washer/dryer in unit, and ample closet space. Pet Friendly.
The Impala Condominium is a luxury full-service 31-story building built in 2001 by internationally-renowned architect, Michael Graves. The gorgeous lobby features maple-paneled walls & limestone floors, 24-hour doorman and concierge, business and conference room, fitness center, steam, sauna and spa rooms, playroom and a 15,000 square feet courtyard garden. The Impala Condominium is now a smoke-free building.
Amenities
- Full-Time Doorman
- Common Garden
- Gym
- Steam Room
- Sauna
- Playroom
- Yoga Studio
- Common Media / Recreation Room
Property Details for 404 East 76th Street, Unit 9C
| Status | Rented |
|---|---|
| Days on Market | 153 |
| Rental Incentives | - |
| Available Date | 08/15/2019 |
| Lease Term | 12 months |
| Furnished | - |
| Total Rooms | 4.0 |
| Compass Type | Rental |
| MLS Type | - |
| Year Built | 1999 |
| Views | None |
| Architectural Style | - |
| County | New York County |
Building
The Impala
Building Information for 404 East 76th Street, Unit 9C
Property History for 404 East 76th Street, Unit 9C
| Date | Event & Source | Price | Appreciation | Link |
|---|
| Date | Event & Source | Price |
|---|
For completeness, Compass often displays two records for one sale: the MLS record and the public record.
Schools near 404 East 76th Street, Unit 9C
Rating | School | Type | Grades | Distance |
|---|---|---|---|---|
| Public - | PK to 5 | |||
| Public - | 6 to 8 | |||
| Public - | 6 to 8 | |||
| Public - | 6 to 8 |
Rating | School | Distance |
|---|---|---|
P.S. 158 Baylard Taylor PublicPK to 5 | ||
Nyc Lab Ms For Collaborative Studies Public6 to 8 | ||
Lower Manhattan Community Middle School Public6 to 8 | ||
Jhs 167 Robert F Wagner Public6 to 8 |
School ratings and boundaries are provided by GreatSchools.org and Pitney Bowes. This information should only be used as a reference. Proximity or boundaries shown here are not a guarantee of enrollment. Please reach out to schools directly to verify all information and enrollment eligibility.
No guarantee, warranty or representation of any kind is made regarding the completeness or accuracy of descriptions or measurements (including square footage measurements and property condition), such should be independently verified, and Compass expressly disclaims any liability in connection therewith. Photos may be virtually staged or digitally enhanced and may not reflect actual property conditions. Offers of compensation are subject to change at the discretion of the owner. No financial or legal advice provided. Equal Housing Opportunity.
This information is not verified for authenticity or accuracy and is not guaranteed and may not reflect all real estate activity in the market. ©2025 The Real Estate Board of New York, Inc., All rights reserved. The source of the displayed data is either the property owner or public record provided by non-governmental third parties. It is believed to be reliable but not guaranteed. This information is provided exclusively for consumers’ personal, non-commercial use. The data relating to real estate for sale on this website comes in part from the IDX Program of OneKey® MLS. Information Copyright 2025, OneKey® MLS. All data is deemed reliable but is not guaranteed accurate by Compass. See Terms of Service for additional restrictions. Compass · Tel: 212-913-9058 · New York, NY Listing information for certain New York City properties provided courtesy of the Real Estate Board of New York’s Residential Listing Service (the "RLS"). The information contained in this listing has not been verified by the RLS and should be verified by the consumer. The listing information provided here is for the consumer’s personal, non-commercial use. Retransmission, redistribution or copying of this listing information is strictly prohibited except in connection with a consumer's consideration of the purchase and/or sale of an individual property. This listing information is not verified for authenticity or accuracy and is not guaranteed and may not reflect all real estate activity in the market. ©2025 The Real Estate Board of New York, Inc., all rights reserved. This information is not guaranteed, should be independently verified and may not reflect all real estate activity in the market. Offers of compensation set forth here are for other RLSParticipants only and may not reflect other agreements between a consumer and their broker.©2025 The Real Estate Board of New York, Inc., All rights reserved.





