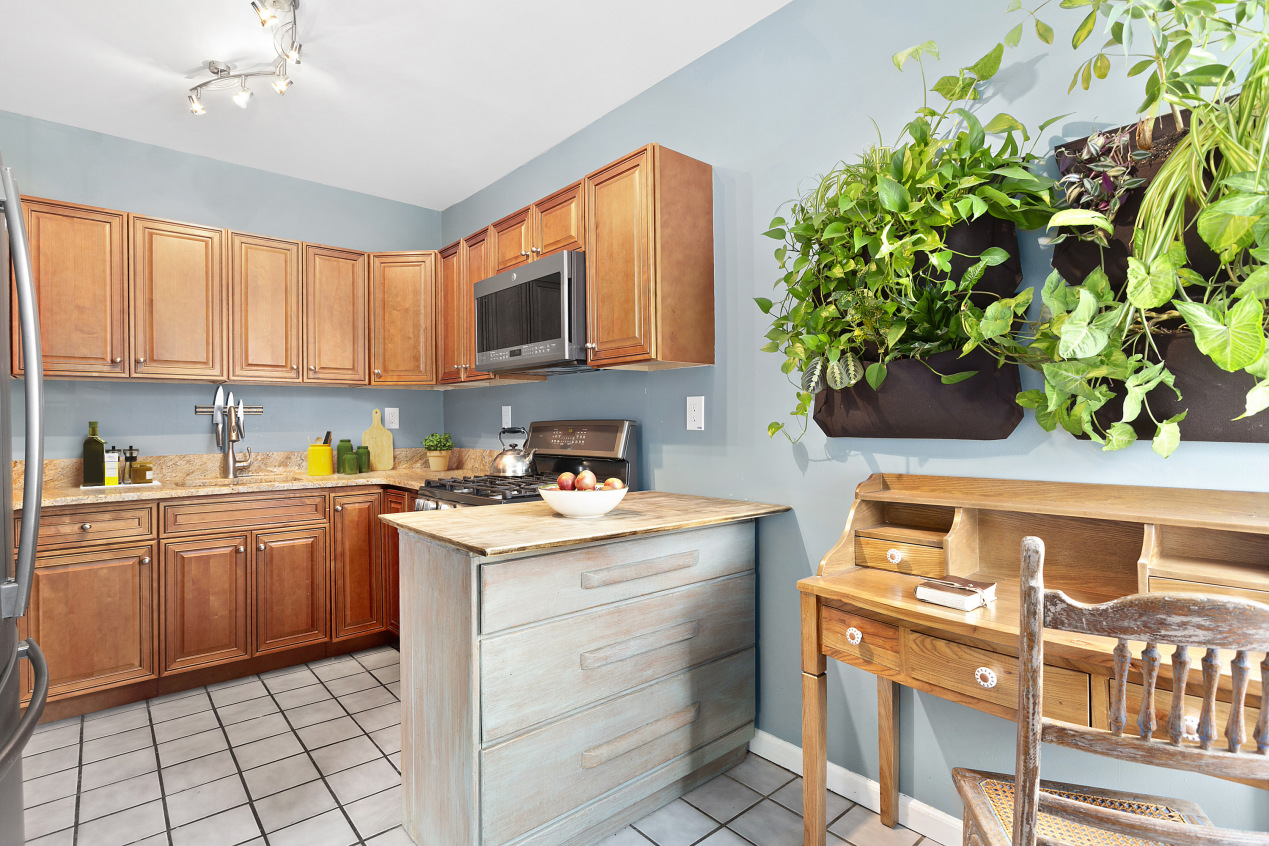315 St Johns Place, Unit 2C
Sold 3/8/19
Sold 3/8/19









Description
Smack in the middle of the cultural heart of Brooklyn, this apartment has it all: close to bustling Flatbush, Washington, Vanderbilt, and Franklin Aves with their numerous cafes, bars, restaurants and shops. 20 minutes to Manhattan on the 2, 3, 4, 5, B and Q trains. Zoned for PS 9. This charming pre-war building offers a part-time doorman, live-in super, private storage, a bike room, a quiet courtyard and is pet friendly.
Listing Agent
![Mara Ingram]() mara.ingram@compass.com
mara.ingram@compass.comP: (917)-804-6082
Amenities
- Primary Ensuite
- Doorman
- Part-Time Doorman
- Common Outdoor Space
- Hardwood Floors
- Oversized Windows
- Elevator
- Washer / Dryer in Unit
Property Details for 315 St Johns Place, Unit 2C
| Status | Sold |
|---|---|
| Days on Market | 44 |
| Taxes | - |
| Maintenance | $1,164 / month |
| Min. Down Pymt | 20% |
| Total Rooms | 5.0 |
| Compass Type | Co-op |
| MLS Type | Co-op |
| Year Built | 1921 |
| County | Kings County |
| Buyer's Agent Compensation | 3% |
Building
The Belnord
Location
Building Information for 315 St Johns Place, Unit 2C
Payment Calculator
$7,844 per month
30 year fixed, 6.845% Interest
$6,680
$0
$1,164
Property History for 315 St Johns Place, Unit 2C
| Date | Event & Source | Price |
|---|---|---|
| 03/08/2019 | Price Change Manual | $1,275,000 |
| 03/08/2019 | Sold Manual | $1,299,999 |
| 03/08/2019 | $1,275,000 +13.1% / yr | |
| 11/17/2018 | Contract Signed Manual | $1,299,999 |
| 10/04/2018 | Listed (Active) Manual | $1,299,999 |
| 11/19/2015 | $850,000 |
For completeness, Compass often displays two records for one sale: the MLS record and the public record.
Public Records for 315 St Johns Place, Unit 2C
Schools near 315 St Johns Place, Unit 2C
Rating | School | Type | Grades | Distance |
|---|---|---|---|---|
| Public - | PK to 5 | |||
| Public - | 6 to 8 | |||
| Public - | 9 to 12 | |||
| Public - | 9 to 12 |
Rating | School | Distance |
|---|---|---|
PS 9 Sarah Smith Garnet School (The) PublicPK to 5 | ||
Ms 266 Park Place Community Middle School Public6 to 8 | ||
Acorn Community High School Public9 to 12 | ||
GOTHAM PROFESSIONAL ARTS ACADEMY Public9 to 12 |
School ratings and boundaries are provided by GreatSchools.org and Pitney Bowes. This information should only be used as a reference. Proximity or boundaries shown here are not a guarantee of enrollment. Please reach out to schools directly to verify all information and enrollment eligibility.
Similar Homes
Similar Sold Homes
Homes for Sale near Prospect Heights
No guarantee, warranty or representation of any kind is made regarding the completeness or accuracy of descriptions or measurements (including square footage measurements and property condition), such should be independently verified, and Compass expressly disclaims any liability in connection therewith. Photos may be virtually staged or digitally enhanced and may not reflect actual property conditions. Offers of compensation are subject to change at the discretion of the seller. No financial or legal advice provided. Equal Housing Opportunity.
This information is not verified for authenticity or accuracy and is not guaranteed and may not reflect all real estate activity in the market. ©2025 The Real Estate Board of New York, Inc., All rights reserved. The source of the displayed data is either the property owner or public record provided by non-governmental third parties. It is believed to be reliable but not guaranteed. This information is provided exclusively for consumers’ personal, non-commercial use. The data relating to real estate for sale on this website comes in part from the IDX Program of OneKey® MLS. Information Copyright 2025, OneKey® MLS. All data is deemed reliable but is not guaranteed accurate by Compass. See Terms of Service for additional restrictions. Compass · Tel: 212-913-9058 · New York, NY Listing information for certain New York City properties provided courtesy of the Real Estate Board of New York’s Residential Listing Service (the "RLS"). The information contained in this listing has not been verified by the RLS and should be verified by the consumer. The listing information provided here is for the consumer’s personal, non-commercial use. Retransmission, redistribution or copying of this listing information is strictly prohibited except in connection with a consumer's consideration of the purchase and/or sale of an individual property. This listing information is not verified for authenticity or accuracy and is not guaranteed and may not reflect all real estate activity in the market. ©2025 The Real Estate Board of New York, Inc., all rights reserved. This information is not guaranteed, should be independently verified and may not reflect all real estate activity in the market. Offers of compensation set forth here are for other RLSParticipants only and may not reflect other agreements between a consumer and their broker.©2025 The Real Estate Board of New York, Inc., All rights reserved.









