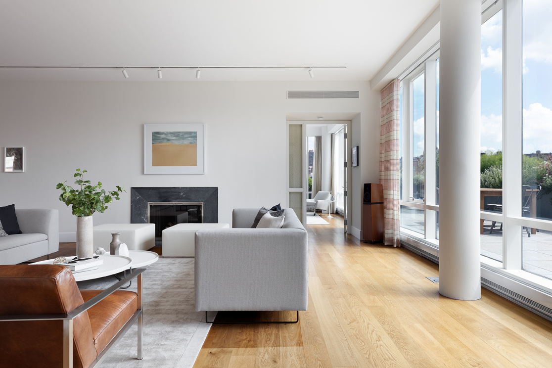
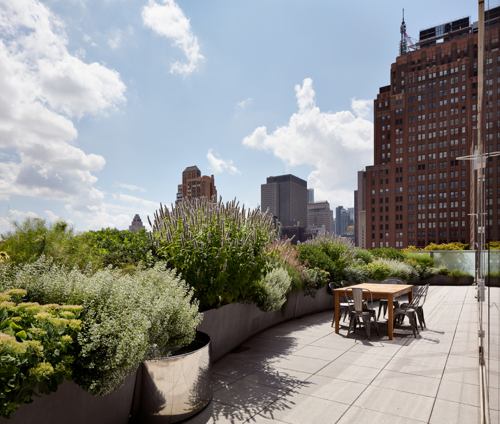
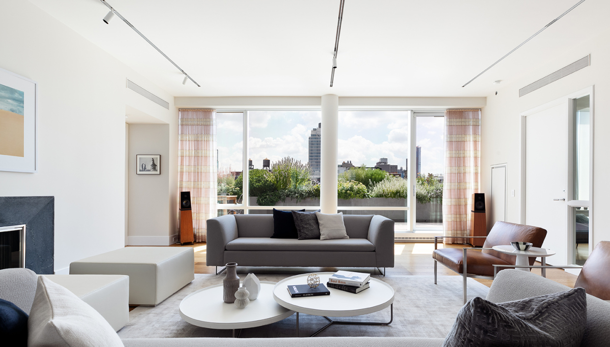
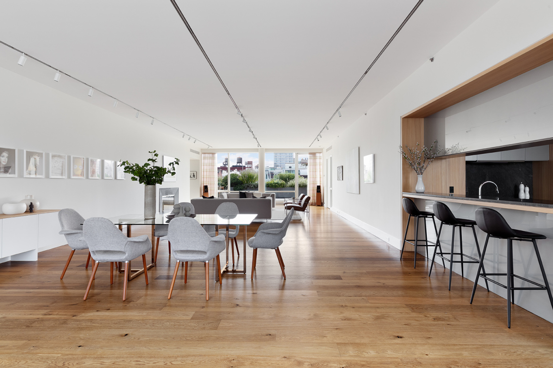

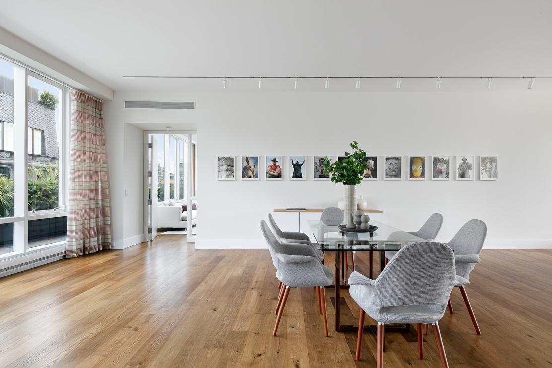
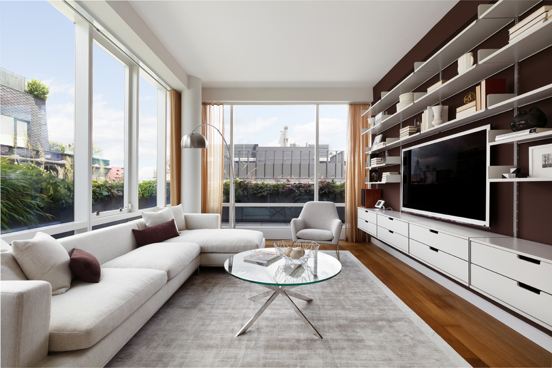
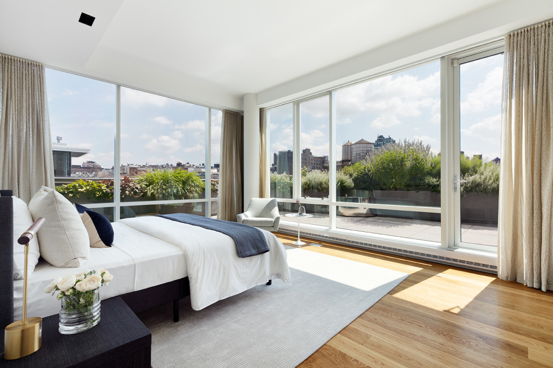

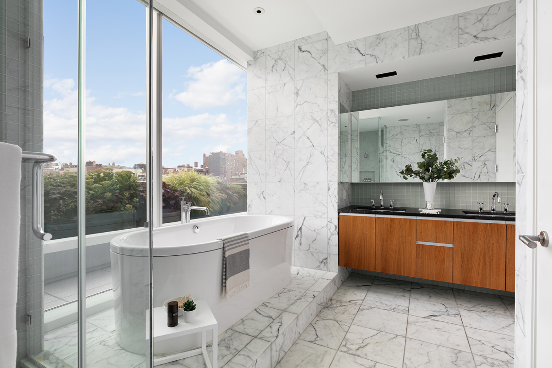
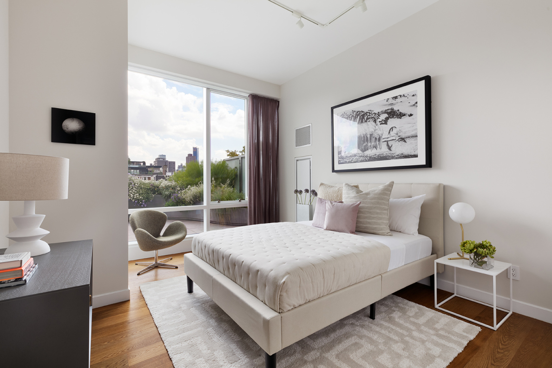
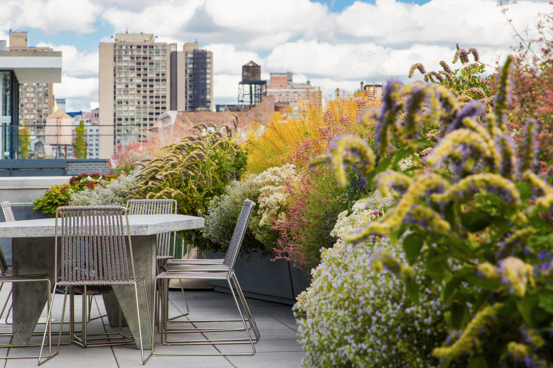
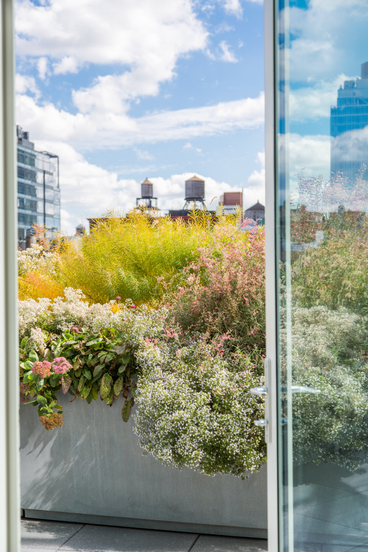
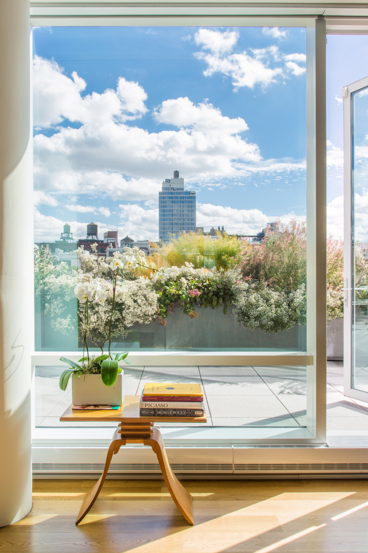

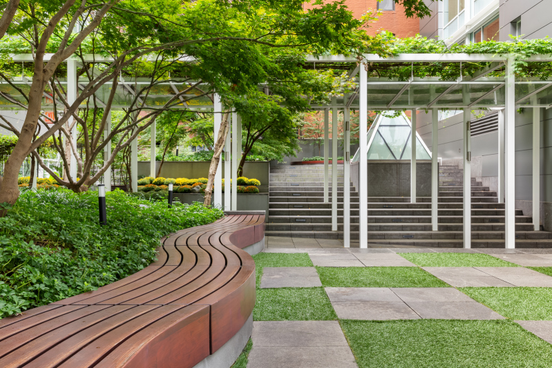
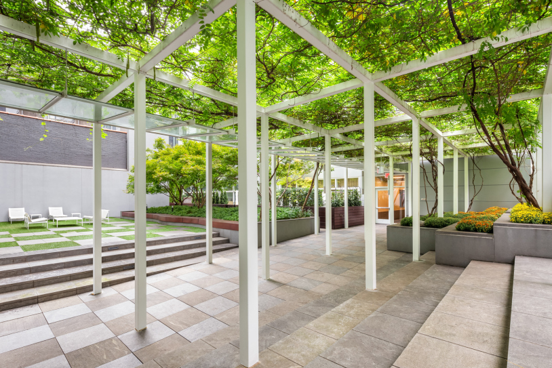
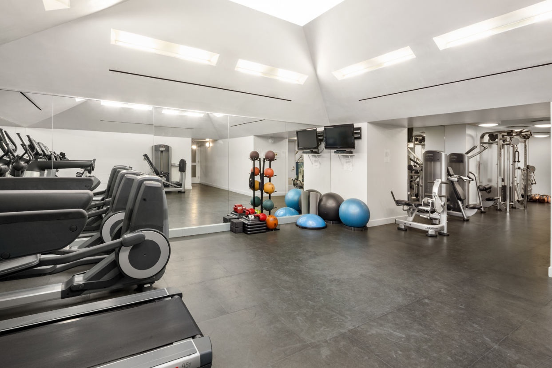
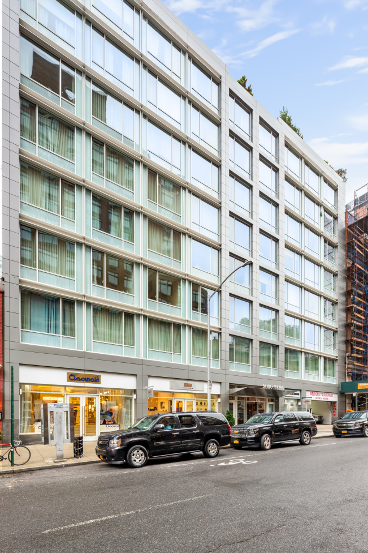
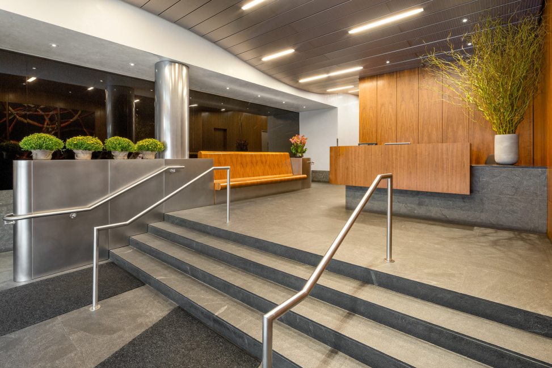
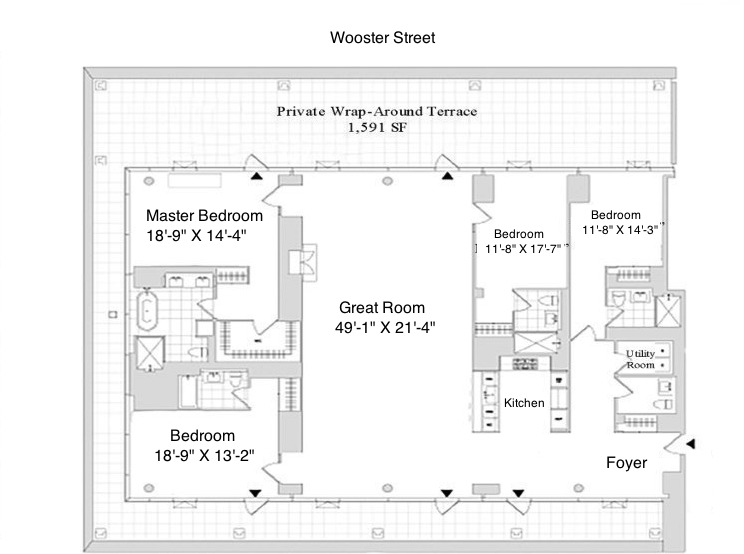
Description
Located in the SOHO MEWS, a prized contemporary Soho condominium building designed by architects Gwathmey Siegel, this magnificent single-floor penthouse features a Piet Oudolf designed wrap-around terrace planted to perfection with a myriad of perennial plantings that delight the senses through multiple seasons of flowers and foliage. (Mr. Oudolf is responsible for the design of the iconic High Line.) Beyond are some of...Prime Soho Condominium Penthouse with extraordinary wrap terraces and views.
Located in the SOHO MEWS, a prized contemporary Soho condominium building designed by architects Gwathmey Siegel, this magnificent single-floor penthouse features a Piet Oudolf designed wrap-around terrace planted to perfection with a myriad of perennial plantings that delight the senses through multiple seasons of flowers and foliage. (Mr. Oudolf is responsible for the design of the iconic High Line.) Beyond are some of the most alluring views of historic Soho and Downtown that serve as a unique urban backdrop to this natural wonder, truly a work of art.
A grand entry gallery opens up to an impressively scaled 49 foot x 22 foot entertaining space with a fireplace combining living and dining and an abundance of art walls. The adjoining kitchen boasts Valcucine cabinetry, Jet Mist granite, Sub-Zero refrigeration and wine storage, Miele ovens and dishwasher, a Gaggenau cooktop with a fully-vented hood. Large windows on all sides flood this home with natural light all day and as its located off the street side it is pin-drop quiet. The Master Bedroom Suite is a tranquil oasis with a walk-in-closet and dressing area. A windowed five-fixture en suite master bathroom is resplendent with statuary marble, radiant heated floors, Kaldawei VAIO DUO oval freestanding tub, frame-less glass-enclosed shower, Lefroy Brooks fixtures and Valcucine vanity. The well-proportioned second, third, and fourth bedrooms also feature en-suite bathrooms. With four real bedrooms and 4.5 bathrooms, 10'2 ceilings, Crestron technology, UV window protection, custom art specific lighting, Mafi Volcano Oak 6" wide-plank flooring and zoned, ducted central air conditioning, this penthouse truly leaves no stone un-turned. There is a separate laundry/utility room.
This luxurious, understated building includes a beautifully landscaped courtyard designed by Peter Walker, a 24-hour attended lobby, a full-time superintendent, direct access parking in the building, a well equipped fitness center and a Wooster Street or West Broadway entrance/exit for absolute discretion.
Rarely, if ever, does a property of this caliber come to market in move-in pristine condition in an ultra-desirable prime location and building.
Transfer fee equal to three months common charges from the seller and three months common charges from the purchaser to be paid at closing.
Listing Agents
![Leonard Steinberg]() ls@compass.com
ls@compass.comP: (917)-385-0565
![Herve Senequier]() hs@compass.com
hs@compass.comP: (646)-780-7594
![Amy Mendizabal]() amym@compass.com
amym@compass.comP: (305)-546-5464
![Calli Sarkesh]() callis@compass.com
callis@compass.comP: (917)-821-2798
Amenities
- Penthouse
- Primary Ensuite
- Doorman
- Full-Time Doorman
- City Views
- Private Wrap Around Terrace
- Common Garden
- Common Outdoor Space
Property Details for 311 West Broadway, Unit PHE
| Status | Sold |
|---|---|
| Days on Market | 17 |
| Taxes | $4,545 / month |
| Common Charges | $4,872 / month |
| Min. Down Pymt | 10% |
| Total Rooms | 6.0 |
| Compass Type | Condo |
| MLS Type | Condo |
| Year Built | 2007 |
| County | New York County |
| Buyer's Agent Compensation | 2.5% |
Building
Soho Mews
Location
Building Information for 311 West Broadway, Unit PHE
Payment Calculator
$55,678 per month
30 year fixed, 6.15% Interest
$46,261
$4,545
$4,872
Property History for 311 West Broadway, Unit PHE
| Date | Event & Source | Price |
|---|---|---|
| 02/05/2019 | Sold Manual | $8,437,000 |
| 02/05/2019 | $8,437,000 -2.0% / yr | |
| 11/09/2018 | Contract Signed Manual | — |
| 10/23/2018 | Listed (Active) Manual | $9,000,000 |
| 07/22/2018 | Permanently Off Market Manual | — |
| 06/20/2018 | Price Change Manual | $9,500,000 |
| 04/17/2018 | Price Change Manual | $10,000,000 |
| 09/29/2017 | Price Change Manual | $10,995,000 |
| 04/14/2017 | Price Change Manual | $11,500,000 |
| 09/06/2016 | Price Change Manual | $12,500,000 |
| 06/03/2016 | Price Change Manual | $14,000,000 |
| 03/17/2016 | Listed (Active) Manual | $15,000,000 |
| 10/05/2015 | $15,950,000 | |
| 05/01/2015 | $18,000,000 | |
| 11/30/2010 | Sold RealPlus #d8e4e64ba46e916787a7ef361a31f819e3d62599 | $9,975,000 |
| 11/30/2010 | $9,975,000 | |
| 10/26/2010 | Contract Signed RealPlus #d8e4e64ba46e916787a7ef361a31f819e3d62599 | $9,975,000 |
| 09/24/2009 | Price Change RealPlus #d8e4e64ba46e916787a7ef361a31f819e3d62599 | $9,975,000 |
| 08/06/2009 | Listed (Active) RealPlus #d8e4e64ba46e916787a7ef361a31f819e3d62599 | $11,550,000 |
For completeness, Compass often displays two records for one sale: the MLS record and the public record.
Public Records for 311 West Broadway, Unit PHE
Schools near 311 West Broadway, Unit PHE
Rating | School | Type | Grades | Distance |
|---|---|---|---|---|
| Public - | PK to 5 | |||
| Public - | 6 to 8 | |||
| Public - | 6 to 8 | |||
| Public - | 6 to 8 |
Rating | School | Distance |
|---|---|---|
P.S. 3 Charrette School PublicPK to 5 | ||
Lower Manhattan Community Middle School Public6 to 8 | ||
Nyc Lab Ms For Collaborative Studies Public6 to 8 | ||
Middle 297 Public6 to 8 |
School ratings and boundaries are provided by GreatSchools.org and Pitney Bowes. This information should only be used as a reference. Proximity or boundaries shown here are not a guarantee of enrollment. Please reach out to schools directly to verify all information and enrollment eligibility.
Neighborhood Map and Transit
Similar Homes
Similar Sold Homes
Explore Nearby Homes
- Battery Park City Homes for Sale
- Chinatown Homes for Sale
- Civic Center Homes for Sale
- Downtown Manhattan Homes for Sale
- Hudson Square Homes for Sale
- Little Italy Homes for Sale
- Lower East Side Homes for Sale
- NoLita Homes for Sale
- SoHo Homes for Sale
- TriBeCa Homes for Sale
- Two Bridges Homes for Sale
- West Village Homes for Sale
- Greenwich Village Homes for Sale
- Financial District Homes for Sale
- Fulton-Seaport Homes for Sale
- Manhattan Homes for Sale
- New York Homes for Sale
- Jersey City Homes for Sale
- Hoboken Homes for Sale
- Brooklyn Homes for Sale
- Weehawken Homes for Sale
- Union City Homes for Sale
- Queens Homes for Sale
- North Bergen Homes for Sale
- West New York Homes for Sale
- Secaucus Homes for Sale
- Kearny Homes for Sale
- Guttenberg Homes for Sale
- Bayonne Homes for Sale
- Lyndhurst Homes for Sale
- 10012 Homes for Sale
- 10014 Homes for Sale
- 10002 Homes for Sale
- 10007 Homes for Sale
- 10282 Homes for Sale
- 10278 Homes for Sale
- 10038 Homes for Sale
- 10279 Homes for Sale
- 10281 Homes for Sale
- 10003 Homes for Sale
- 10011 Homes for Sale
- 10006 Homes for Sale
- 10009 Homes for Sale
- 10280 Homes for Sale
- 10005 Homes for Sale
No guarantee, warranty or representation of any kind is made regarding the completeness or accuracy of descriptions or measurements (including square footage measurements and property condition), such should be independently verified, and Compass, Inc., its subsidiaries, affiliates and their agents and associated third parties expressly disclaims any liability in connection therewith. Photos may be virtually staged or digitally enhanced and may not reflect actual property conditions. Offers of compensation are subject to change at the discretion of the seller. No financial or legal advice provided. Equal Housing Opportunity.
This information is not verified for authenticity or accuracy and is not guaranteed and may not reflect all real estate activity in the market. ©2026 The Real Estate Board of New York, Inc., All rights reserved. The source of the displayed data is either the property owner or public record provided by non-governmental third parties. It is believed to be reliable but not guaranteed. This information is provided exclusively for consumers’ personal, non-commercial use. The data relating to real estate for sale on this website comes in part from the IDX Program of OneKey® MLS. Information Copyright 2026, OneKey® MLS. All data is deemed reliable but is not guaranteed accurate by Compass. See Terms of Service for additional restrictions. Compass · Tel: 212-913-9058 · New York, NY Listing information for certain New York City properties provided courtesy of the Real Estate Board of New York’s Residential Listing Service (the "RLS"). The information contained in this listing has not been verified by the RLS and should be verified by the consumer. The listing information provided here is for the consumer’s personal, non-commercial use. Retransmission, redistribution or copying of this listing information is strictly prohibited except in connection with a consumer's consideration of the purchase and/or sale of an individual property. This listing information is not verified for authenticity or accuracy and is not guaranteed and may not reflect all real estate activity in the market. ©2026 The Real Estate Board of New York, Inc., all rights reserved. This information is not guaranteed, should be independently verified and may not reflect all real estate activity in the market. Offers of compensation set forth here are for other RLSParticipants only and may not reflect other agreements between a consumer and their broker.©2026 The Real Estate Board of New York, Inc., All rights reserved.
























