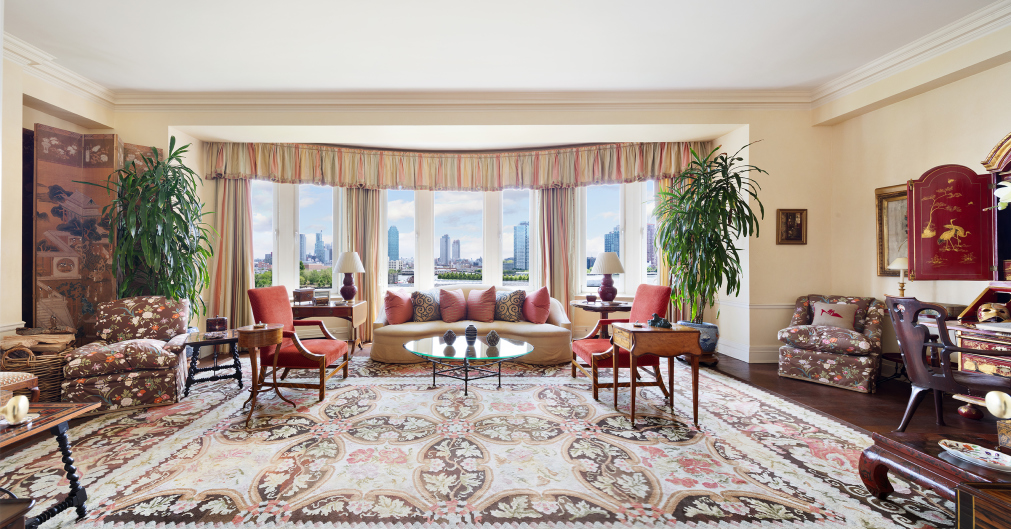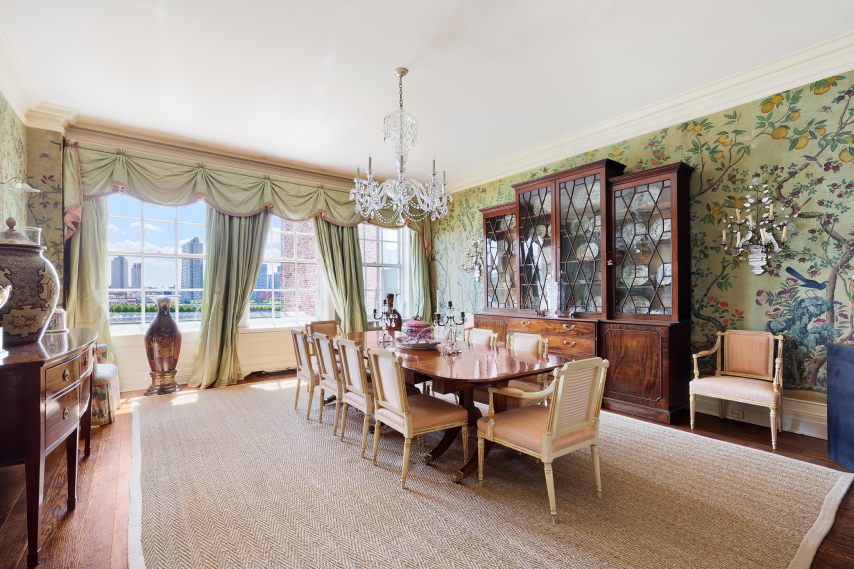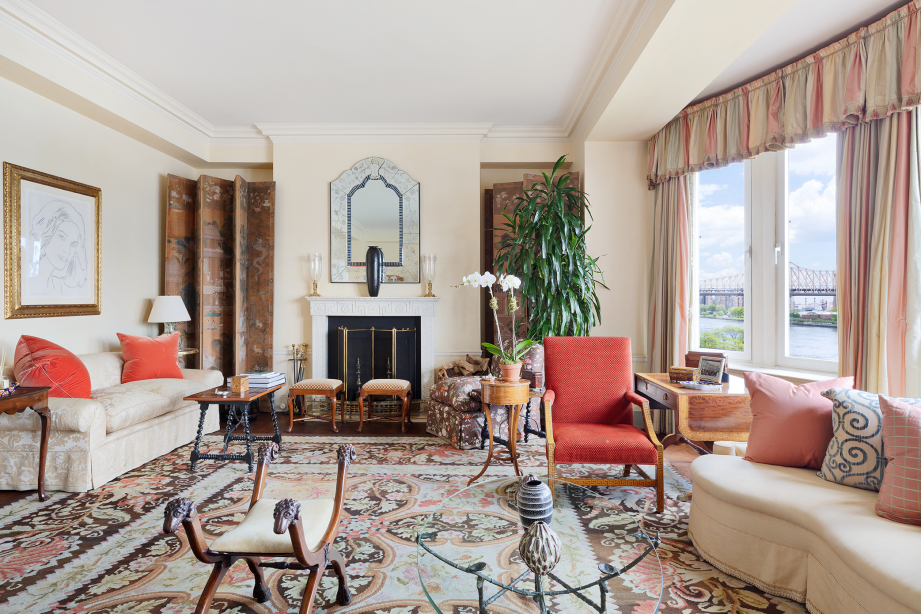1 Beekman Place, Unit 5B/6B












Description
A semi-private elevator...For the first time in more than half a century, Duplex 5B|6B at One Beekman Place has come to market. Poised along the centerline of the building and featuring approximately 60 linear feet of windows overlooking the East River on each level, this palatial 12 room home is approximately 5,200 square feet and offers five bedrooms, five and a half baths, a private balcony, and a generously sized one-bedroom staff apartment on a separate floor that conveys with the main residence.
A semi-private elevator landing opens into an impressive gallery on the main floor of the residence. The library, living room, and dining room – all accessed directly from the gallery - offer extraordinary scale as well as panoramic, unobstructed river views. Grand dimensions, soaring ceilings, and wood-burning fireplaces lend an inviting touch in the library and living room while the inimitable style of society interior decorator Sister Parish is exemplified in the dining room’s nature-inspired wallpaper. Noted to be among the building’s largest, the expansive eat-in kitchen with walk through butler’s pantry is accessed from the dining room and overlooks the iconic Beekman Place streetscape.
An elegant semi-circular staircase leads from the main-floor gallery to the upper level of the home, where all of the five bedrooms are located. Three of the five, including the master suite, face the river. Both the master and adjacent bedroom open on to a semi-circular Juliet balcony, a rare feature within the building. The west wing of the upper level offers two additional bedrooms, a staff room, and a laundry room.
Built by the Rockefeller family in 1929, One Beekman Place was designed by a partnership between Sloan & Robertson and Corbett, Harrison & MacMurray. A pioneer among Manhattan’s most prestigious prewar-era cooperative apartment buildings, it was among the first to include amenities for health and wellness. The elaborately tiled indoor swimming pool opens to an east-facing garden courtyard that has been meticulously landscaped with mature trees and perennial plants. Residents also have exclusive use of a full-size indoor basketball court, a golf simulator, and a fitness studio. A spacious lobby-level lounge opens to a courtyard. Traditional 24/7 white-glove staffing includes a doorman, porters, and an elevator operator. An onsite parking garage is attended by a parking valet.
Just a few blocks from the United Nations and Midtown Manhattan but surrounded by tranquil tree-lined streets, Beekman Place is notable for its understated elegance. Beautifully kept townhomes and handsome prewar apartment buildings create a welcoming atmosphere that feels a world apart from the intense energy of New York City.
Listing Agents
 josh.doyle@compass.com
josh.doyle@compass.comP: (917)-279-4969
 nick.gavin@compass.com
nick.gavin@compass.comP: (646)-610-3055
Amenities
- Full-Time Doorman
- Concierge
- River Views
- Open Views
- Juliet Balcony
- Common Outdoor Space
- Gym
- Health Club
Property Details for 1 Beekman Place, Unit 5B/6B
| Status | Temporarily Off Market |
|---|---|
| Days on Market | 230 |
| Taxes | - |
| Maintenance | $14,057 / month |
| Min. Down Pymt | 100% |
| Total Rooms | 12.0 |
| Compass Type | Co-op |
| MLS Type | Co-Operative |
| Year Built | 1931 |
| County | New York County |
| Buyer's Agent Compensation | 2.5% |
Building
1 Beekman Pl
Location
Building Information for 1 Beekman Place, Unit 5B/6B
Payment Calculator
$14,057 per month
30 year fixed, 6.845% Interest
$0
$0
$14,057
Property History for 1 Beekman Place, Unit 5B/6B
| Date | Event & Source | Price | Appreciation |
|---|---|---|---|
| May 1, 2020 | Temporarily Off Market Manual | — | |
| Aug 2, 2019 | Listed (Active) Manual | $11,500,000 | — |
| Date | Event & Source | Price |
|---|---|---|
| 05/01/2020 | Temporarily Off Market Manual | — |
| 08/02/2019 | Listed (Active) Manual | $11,500,000 |
For completeness, Compass often displays two records for one sale: the MLS record and the public record.
Schools near 1 Beekman Place, Unit 5B/6B
Rating | School | Type | Grades | Distance |
|---|---|---|---|---|
| Public - | PK to 5 | |||
| Public - | 6 to 8 | |||
| Public - | 6 to 8 | |||
| Public - | 6 to 8 |
Rating | School | Distance |
|---|---|---|
P.S. 59 Beekman Hill International PublicPK to 5 | ||
Nyc Lab Ms For Collaborative Studies Public6 to 8 | ||
Lower Manhattan Community Middle School Public6 to 8 | ||
Jhs 104 Simon Baruch Public6 to 8 |
School ratings and boundaries are provided by GreatSchools.org and Pitney Bowes. This information should only be used as a reference. Proximity or boundaries shown here are not a guarantee of enrollment. Please reach out to schools directly to verify all information and enrollment eligibility.
Neighborhood Map and Transit
Similar Homes
Similar Sold Homes
Homes for Sale near Midtown East
No guarantee, warranty or representation of any kind is made regarding the completeness or accuracy of descriptions or measurements (including square footage measurements and property condition), such should be independently verified, and Compass expressly disclaims any liability in connection therewith. Photos may be virtually staged or digitally enhanced and may not reflect actual property conditions. Offers of compensation are subject to change at the discretion of the seller. No financial or legal advice provided. Equal Housing Opportunity.
This information is not verified for authenticity or accuracy and is not guaranteed and may not reflect all real estate activity in the market. ©2025 The Real Estate Board of New York, Inc., All rights reserved. The source of the displayed data is either the property owner or public record provided by non-governmental third parties. It is believed to be reliable but not guaranteed. This information is provided exclusively for consumers’ personal, non-commercial use. The data relating to real estate for sale on this website comes in part from the IDX Program of OneKey® MLS. Information Copyright 2025, OneKey® MLS. All data is deemed reliable but is not guaranteed accurate by Compass. See Terms of Service for additional restrictions. Compass · Tel: 212-913-9058 · New York, NY Listing information for certain New York City properties provided courtesy of the Real Estate Board of New York’s Residential Listing Service (the "RLS"). The information contained in this listing has not been verified by the RLS and should be verified by the consumer. The listing information provided here is for the consumer’s personal, non-commercial use. Retransmission, redistribution or copying of this listing information is strictly prohibited except in connection with a consumer's consideration of the purchase and/or sale of an individual property. This listing information is not verified for authenticity or accuracy and is not guaranteed and may not reflect all real estate activity in the market. ©2025 The Real Estate Board of New York, Inc., all rights reserved. This information is not guaranteed, should be independently verified and may not reflect all real estate activity in the market. Offers of compensation set forth here are for other RLSParticipants only and may not reflect other agreements between a consumer and their broker.©2025 The Real Estate Board of New York, Inc., All rights reserved.













