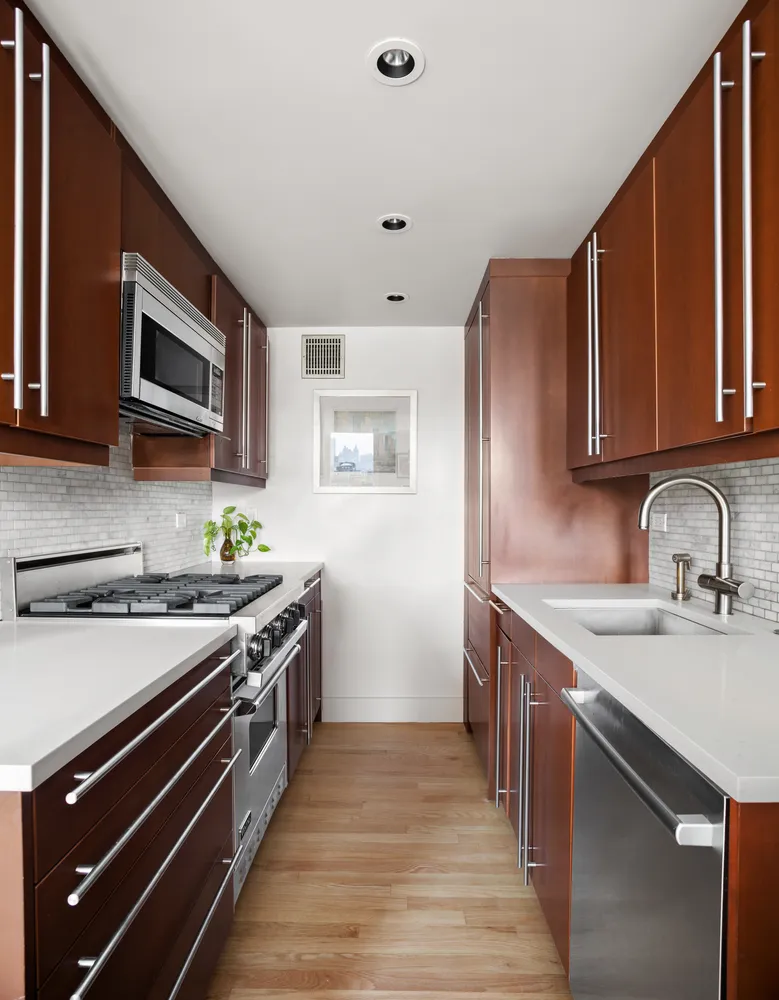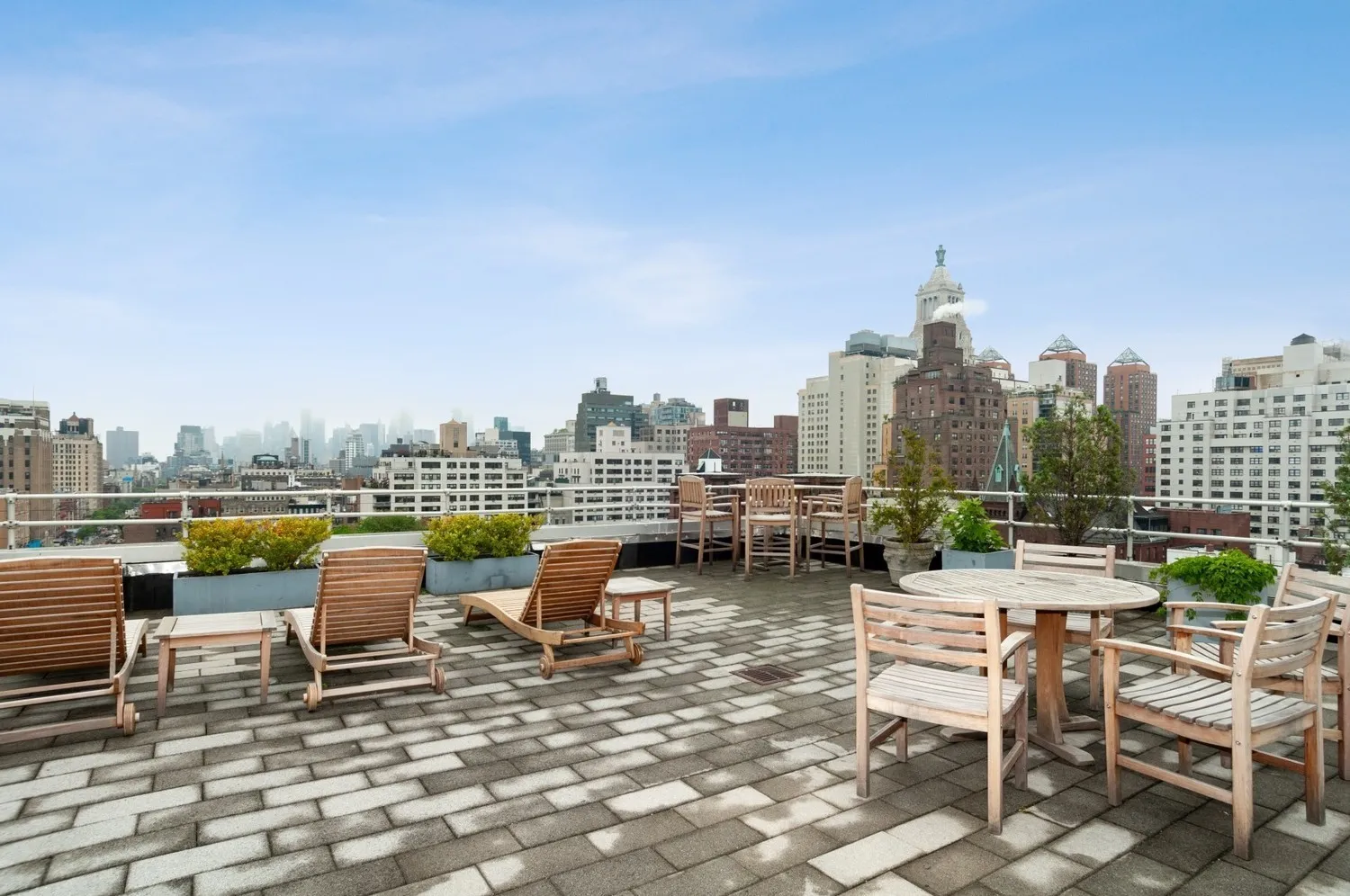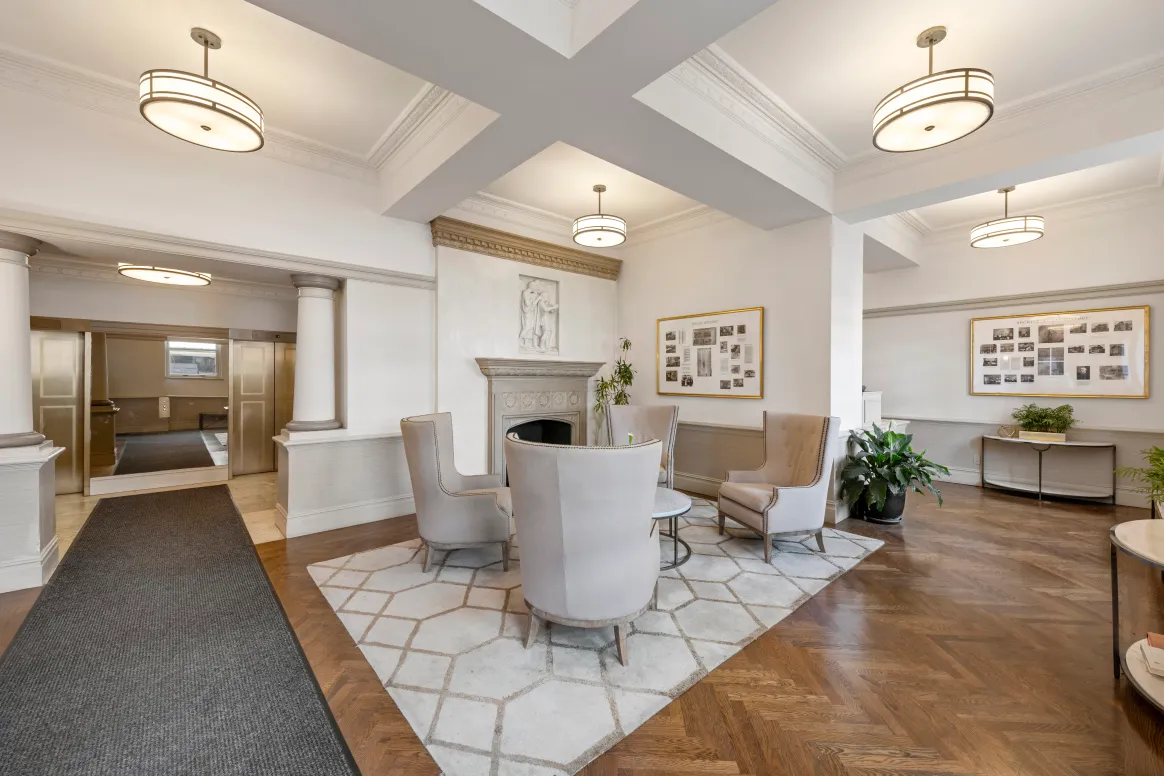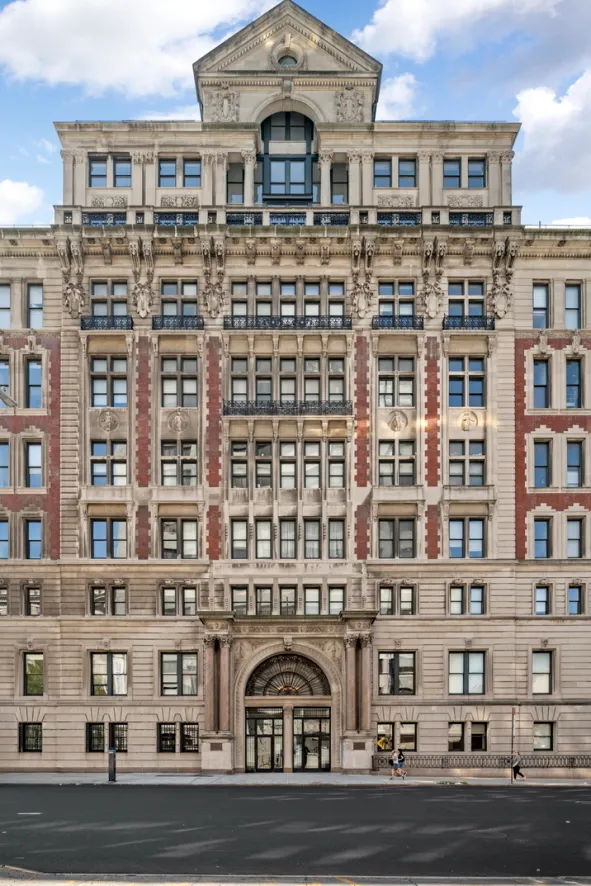305 2nd Avenue, Unit 727
Sold 1/5/24
Virtual Tour
Sold 1/5/24
Virtual Tour














Description
TRIPLE TREAT: TRI-LEVEL TROPHY RENOVATED CONDO w/KNOCKOUT PARK & SKYLINE VIEWS FROM 3 EPICALLY SCALED WINDOWS
OVER-SCALED, STRETCH-OUT SUPERSTAR IN BEST POSITION ON COVETED AMENITY ACCESS LEVEL (Roof Garden, Gym & Laundry Access From This Home’s Very Floor)
DRAMATIC & LOFTY JAW-DROPPER WITH CUSTOM 5-STAR KITCHEN, DESIGNER HEATED MARBLE BATH & BONUS GUEST/OFFICE/“ATTIC” SPACE
Here’s a style-driven, significant superstar stunner for a lucky someone who values perfect park views, sumptuous Southern light,...
TRIPLE TREAT: TRI-LEVEL TROPHY RENOVATED CONDO w/KNOCKOUT PARK & SKYLINE VIEWS FROM 3 EPICALLY SCALED WINDOWS
OVER-SCALED, STRETCH-OUT SUPERSTAR IN BEST POSITION ON COVETED AMENITY ACCESS LEVEL (Roof Garden, Gym & Laundry Access From This Home’s Very Floor)
DRAMATIC & LOFTY JAW-DROPPER WITH CUSTOM 5-STAR KITCHEN, DESIGNER HEATED MARBLE BATH & BONUS GUEST/OFFICE/“ATTIC” SPACE
Here’s a style-driven, significant superstar stunner for a lucky someone who values perfect park views, sumptuous Southern light, and an easy-to-love, custom designed, renovated condo residence in a beloved historical building.
Supremely positioned on the coveted amenity access floor, and overlooking lush and lovely Stuyvesant Park, this triplexed condo supreme enjoys a bright outlook and the full, convenient benefits of its well located, full service, popular address.
The spacious living/dining room — with its big Southern light and big park views — is well planned for stretching out and easy entertaining. With its open-flow access to the designer, eat-in kitchen, this fantastic floor gets it all done in a beautiful setting — taking easy-living to another level.
The centerpiece of this floor — aside from its postcard views and its dramatic layout — is the upgraded, designer, kitchen. With stone-capped counters and a breakfast bar, this culinary dream space is fully equipped with a Viking gas range, Sub-zero refrigerator, Poggenpohl cabinetry, Dacor microwave and a Bosch dishwasher. The wonderful windowed jumbo marble bath has been smartly redone, offering heated floors, dual sinks, handsome marble tile work, and a custom glass enclosed step-in shower.
With more of this home’s signature Southern light and perfect park views, the serene bedroom level gives this upstairs/downstairs home the feeling of a sweet house. A dramatic mullioned glass wall, custom built-ins and a huge designer walk-in closet serve to make this comfortable suite an ideal retreat.
Dramatically perched above it all is this feel-good residence’s most special attribute. Here is your bonus space - your guest/office area — your get-away — your “attic.” Unusual and flexible, this bit-of-extra makes this stretch-out home ideal for an expansive life.
Known for its unique, one-of-a-kind residences, Rutherford Place was built in 1902 and is listed on the National Register of Historic Places. This well run condominium — with gorgeous marble lobby — offers a 24 hour concierge, laundry rooms on every floor, bicycle room, a resident manager, on-site valet and housekeeping, a roof top fitness room, and a furnished planted roof terrace that overlooks historic Stuyvesant Park. The access to the gym, laundry and roof deck are conveniently located on this home’s very floor.
With a location that comes with bragging rights, this coveted, pet friendly address enjoys a unique proximity to most every downtown cultural, shopping, dining, fitness, recreational and educational destination. Nearby are Union Square Park and Green Market along with its plethora of easy transportation options (4/5/6/N/Q/R/W/L trains), and supreme access to Gramercy Park and the East Village.
If a “house” — on the park — in a condo building — with a rich history — and refreshed, reinvented interiors — resonates with you — then lucky you. Welcome home.
Listing Agent
![Brian K. Lewis]() blewis@compass.com
blewis@compass.comP: (646)-228-7241
Amenities
- Doorman
- Full-Time Doorman
- Concierge
- Park Views
- City Views
- Open Views
- Deck
- Roof Deck
Property Details for 305 2nd Avenue, Unit 727
| Status | Sold |
|---|---|
| Days on Market | 52 |
| Taxes | $1,313 / month |
| Common Charges | $584 / month |
| Min. Down Pymt | 10% |
| Total Rooms | 3.0 |
| Compass Type | Condo |
| MLS Type | Condominium |
| Year Built | 1903 |
| Views | None |
| Architectural Style | - |
| County | New York County |
| Buyer's Agent Compensation | 3% |
Building
Rutherford Place
Building Information for 305 2nd Avenue, Unit 727
Property History for 305 2nd Avenue, Unit 727
| Date | Event & Source | Price | Appreciation | Link |
|---|
| Date | Event & Source | Price |
|---|
For completeness, Compass often displays two records for one sale: the MLS record and the public record.
Public Records for 305 2nd Avenue, Unit 727
Schools near 305 2nd Avenue, Unit 727
Rating | School | Type | Grades | Distance |
|---|---|---|---|---|
| Public - | PK to 5 | |||
| Public - | 6 to 8 | |||
| Public - | 6 to 8 | |||
| Public - | 6 to 8 |
Rating | School | Distance |
|---|---|---|
P.S. 40 Augustus St.-Gaudens PublicPK to 5 | ||
Nyc Lab Ms For Collaborative Studies Public6 to 8 | ||
Lower Manhattan Community Middle School Public6 to 8 | ||
Jhs 104 Simon Baruch Public6 to 8 |
School ratings and boundaries are provided by GreatSchools.org and Pitney Bowes. This information should only be used as a reference. Proximity or boundaries shown here are not a guarantee of enrollment. Please reach out to schools directly to verify all information and enrollment eligibility.
Similar Homes
Similar Sold Homes
Homes for Sale near Gramercy
Neighborhoods
Cities
No guarantee, warranty or representation of any kind is made regarding the completeness or accuracy of descriptions or measurements (including square footage measurements and property condition), such should be independently verified, and Compass expressly disclaims any liability in connection therewith. Photos may be virtually staged or digitally enhanced and may not reflect actual property conditions. Offers of compensation are subject to change at the discretion of the seller. No financial or legal advice provided. Equal Housing Opportunity.
This information is not verified for authenticity or accuracy and is not guaranteed and may not reflect all real estate activity in the market. ©2024 The Real Estate Board of New York, Inc., All rights reserved. The source of the displayed data is either the property owner or public record provided by non-governmental third parties. It is believed to be reliable but not guaranteed. This information is provided exclusively for consumers’ personal, non-commercial use. The data relating to real estate for sale on this website comes in part from the IDX Program of OneKey® MLS. Information Copyright 2024, OneKey® MLS. All data is deemed reliable but is not guaranteed accurate by Compass. See Terms of Service for additional restrictions. Compass · Tel: 212-913-9058 · New York, NY Listing information for certain New York City properties provided courtesy of the Real Estate Board of New York’s Residential Listing Service (the "RLS"). The information contained in this listing has not been verified by the RLS and should be verified by the consumer. The listing information provided here is for the consumer’s personal, non-commercial use. Retransmission, redistribution or copying of this listing information is strictly prohibited except in connection with a consumer's consideration of the purchase and/or sale of an individual property. This listing information is not verified for authenticity or accuracy and is not guaranteed and may not reflect all real estate activity in the market. ©2024 The Real Estate Board of New York, Inc., all rights reserved. This information is not guaranteed, should be independently verified and may not reflect all real estate activity in the market. Offers of compensation set forth here are for other RLSParticipants only and may not reflect other agreements between a consumer and their broker.©2024 The Real Estate Board of New York, Inc., All rights reserved.














