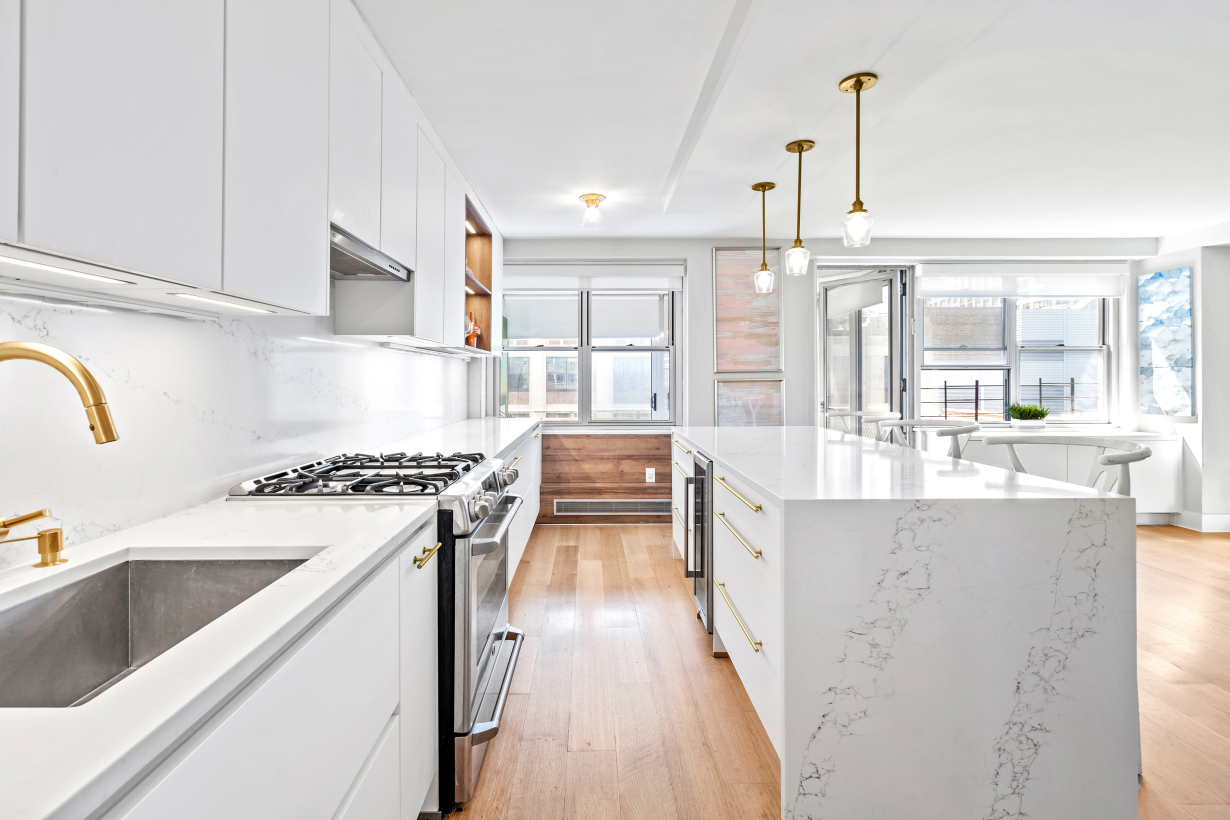303 West 66th Street, Unit 11ABE
Sold 6/8/21
Virtual Tour
Sold 6/8/21
Virtual Tour


















Description
Lincoln Guild is a full-service co-op with 24-hour doorman and concierge, live-in super, onsite management office, two new laundry rooms, brand new fitness room, a convenient circular driveway, and newly completed lobby and community room renovations. The co-op has very strong financials and is self managed with it's own on site fully staffed management office. There is no underlying mortgage, no assessments planned, and a very healthy reserve fund. Remarkably low monthly maintenance includes gas and electric, and is 65% tax deductible. Sorry no dogs permitted. The co-op has it's own parking lot with waitlist. Pied-a-terres, gifting, and co-purchasing are allowed. Perfectly located just steps to Riverside Park, all transportation including the 1/2/3 trains, and M66/72/57 bus lines, Lincoln Center, Julliard, Whole Foods at Columbus Circle, Trader Joes, prestigious public and private schools.
Listing Agent
![Jason Lee]() jason.lee@compass.com
jason.lee@compass.comP: (917)-238-4506
Amenities
- Full-Time Doorman
- Concierge
- Open Views
- Balcony
- Gym
- Hardwood Floors
- Elevator
- Laundry in Building
Property Details for 303 West 66th Street, Unit 11ABE
| Status | Sold |
|---|---|
| Days on Market | 86 |
| Taxes | - |
| Maintenance | $3,272 / month |
| Min. Down Pymt | 25% |
| Total Rooms | 6.0 |
| Compass Type | Co-op |
| MLS Type | Co-op |
| Year Built | 1962 |
| Views | None |
| Architectural Style | - |
| County | New York County |
| Buyer's Agent Compensation | 2.5% |
Building
Lincoln Guild
Virtual Tour
Building Information for 303 West 66th Street, Unit 11ABE
Property History for 303 West 66th Street, Unit 11ABE
| Date | Event & Source | Price | Appreciation | Link |
|---|
| Date | Event & Source | Price |
|---|
For completeness, Compass often displays two records for one sale: the MLS record and the public record.
Public Records for 303 West 66th Street, Unit 11ABE
Schools near 303 West 66th Street, Unit 11ABE
Rating | School | Type | Grades | Distance |
|---|---|---|---|---|
| Public - | PK to 8 | |||
| Public - | 9 to 12 | |||
| Public - | 9 to 12 | |||
| Public - | 9 to 12 |
Rating | School | Distance |
|---|---|---|
Riverside School for Makers and Artists (The) PublicPK to 8 | ||
High School for Law, Advocacy and Community Justice Public9 to 12 | ||
High School of Arts and Technology Public9 to 12 | ||
Manhattan/Hunter Science High School Public9 to 12 |
School ratings and boundaries are provided by GreatSchools.org and Pitney Bowes. This information should only be used as a reference. Proximity or boundaries shown here are not a guarantee of enrollment. Please reach out to schools directly to verify all information and enrollment eligibility.
Similar Homes
Similar Sold Homes
Homes for Sale near Upper West Side
Neighborhoods
Cities
No guarantee, warranty or representation of any kind is made regarding the completeness or accuracy of descriptions or measurements (including square footage measurements and property condition), such should be independently verified, and Compass expressly disclaims any liability in connection therewith. Photos may be virtually staged or digitally enhanced and may not reflect actual property conditions. Offers of compensation are subject to change at the discretion of the seller. No financial or legal advice provided. Equal Housing Opportunity.
This information is not verified for authenticity or accuracy and is not guaranteed and may not reflect all real estate activity in the market. ©2024 The Real Estate Board of New York, Inc., All rights reserved. The source of the displayed data is either the property owner or public record provided by non-governmental third parties. It is believed to be reliable but not guaranteed. This information is provided exclusively for consumers’ personal, non-commercial use. The data relating to real estate for sale on this website comes in part from the IDX Program of OneKey® MLS. Information Copyright 2024, OneKey® MLS. All data is deemed reliable but is not guaranteed accurate by Compass. See Terms of Service for additional restrictions. Compass · Tel: 212-913-9058 · New York, NY Listing information for certain New York City properties provided courtesy of the Real Estate Board of New York’s Residential Listing Service (the "RLS"). The information contained in this listing has not been verified by the RLS and should be verified by the consumer. The listing information provided here is for the consumer’s personal, non-commercial use. Retransmission, redistribution or copying of this listing information is strictly prohibited except in connection with a consumer's consideration of the purchase and/or sale of an individual property. This listing information is not verified for authenticity or accuracy and is not guaranteed and may not reflect all real estate activity in the market. ©2024 The Real Estate Board of New York, Inc., all rights reserved. This information is not guaranteed, should be independently verified and may not reflect all real estate activity in the market. Offers of compensation set forth here are for other RLSParticipants only and may not reflect other agreements between a consumer and their broker.©2024 The Real Estate Board of New York, Inc., All rights reserved.


















