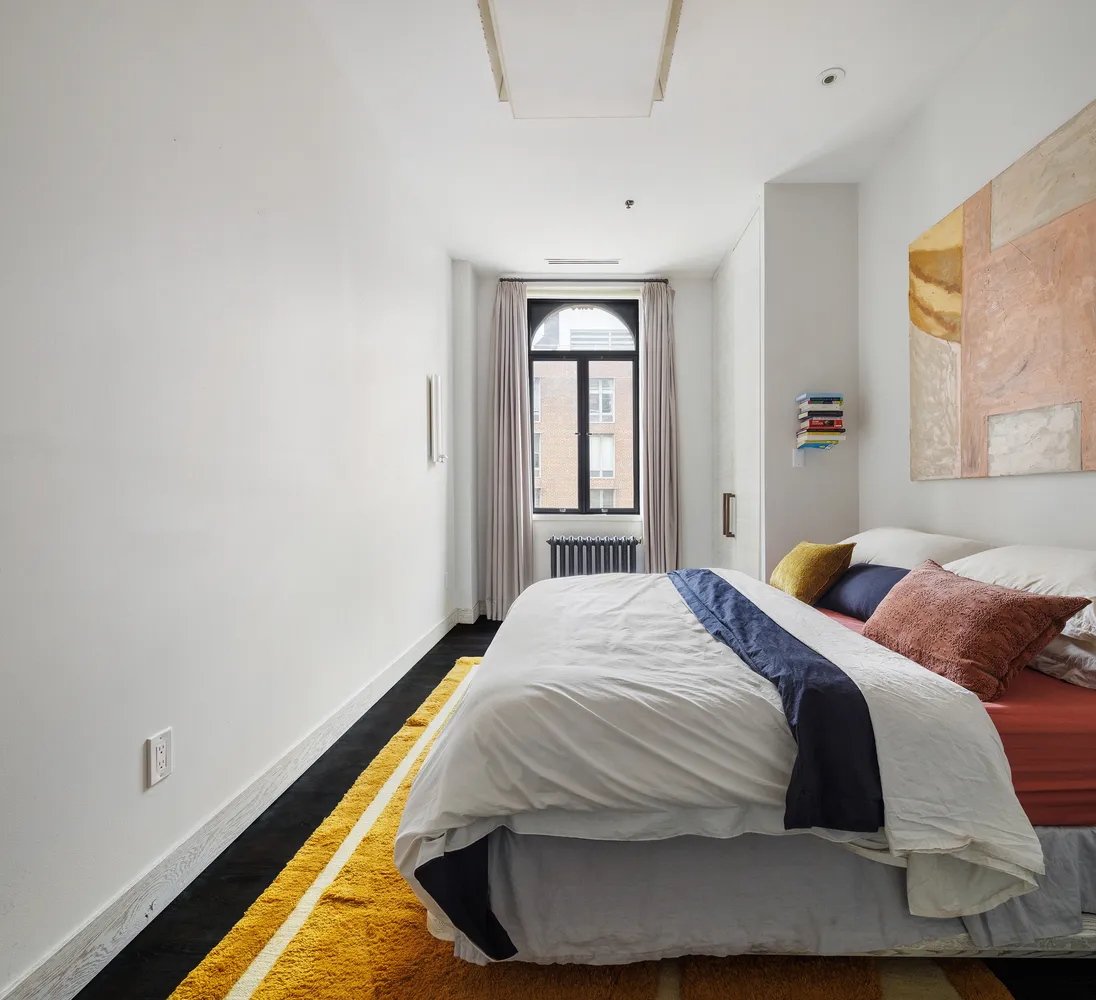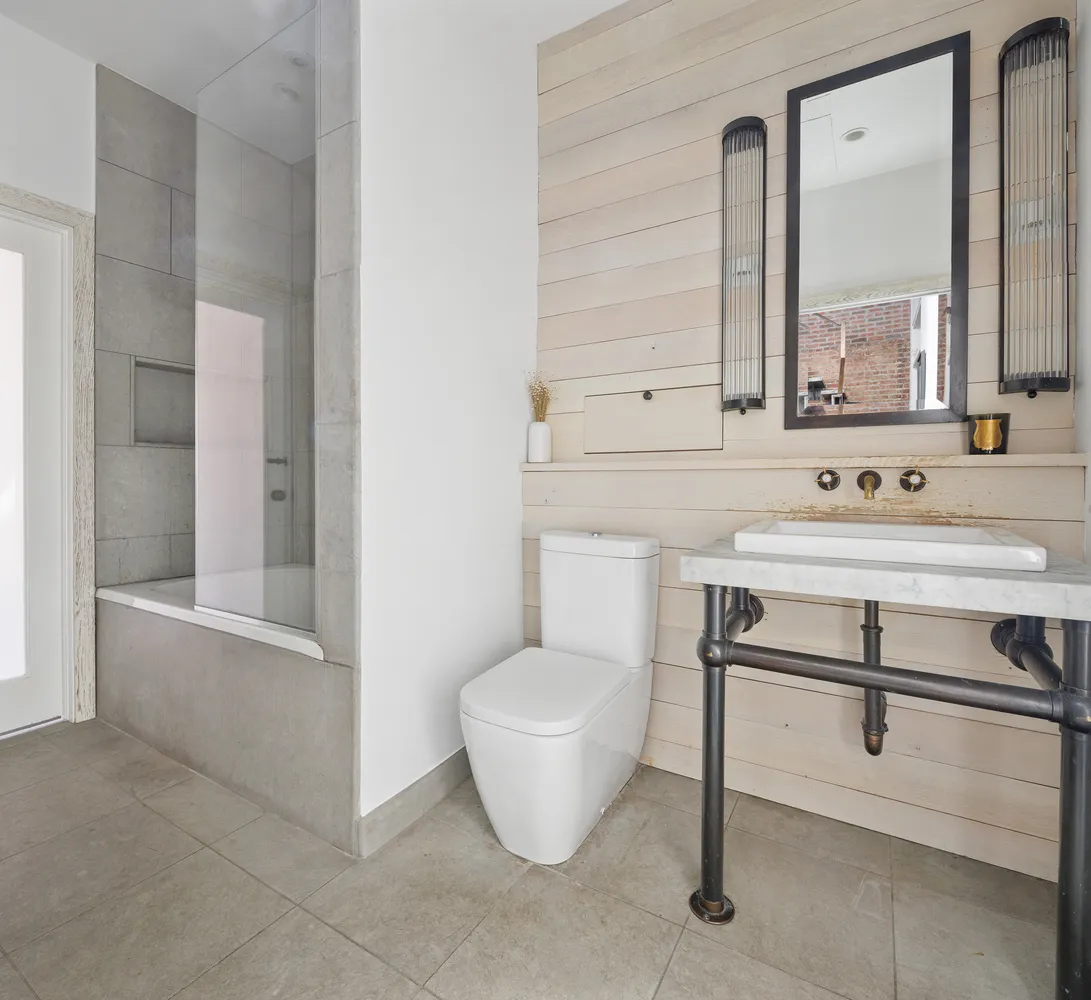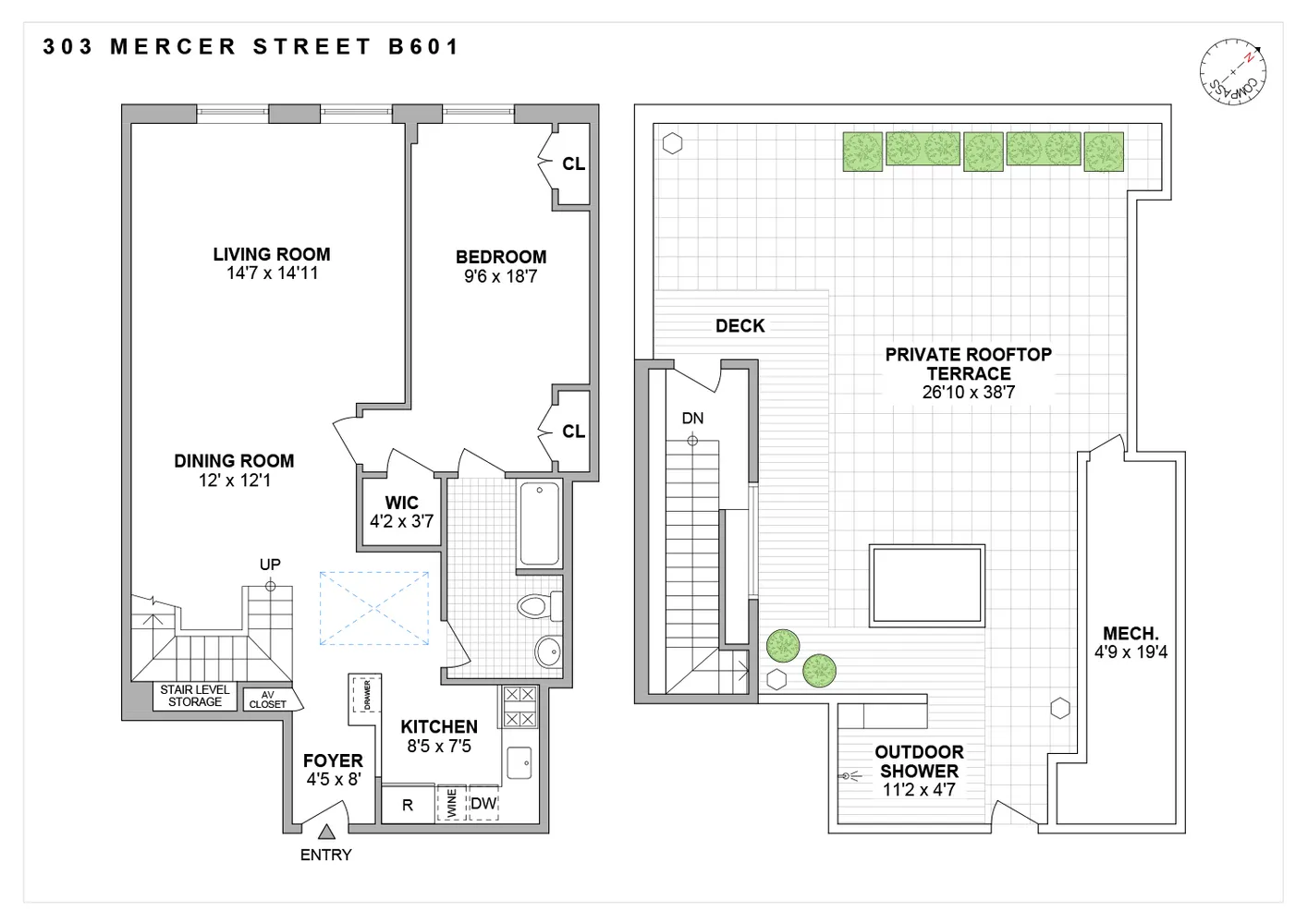303 Mercer Street, Unit B601
Sold 12/20/23
Sold 12/20/23















Description
Situated in a classic pre-war elevator building, this home has been meticulously customized, displaying a design motif reminiscent of Soho House and The Standard Hotel. The bright and spacious great room is illuminated by natural light...This remarkable one-bedroom loft showcases an exceptional attention to detail and boasts an expansive private roof deck. Nestled in the heart of the Village, this unique cooperative apartment combines luxurious finishes with an unbeatable location and outdoor oasis.
Situated in a classic pre-war elevator building, this home has been meticulously customized, displaying a design motif reminiscent of Soho House and The Standard Hotel. The bright and spacious great room is illuminated by natural light streaming through two oversized west-facing arched windows adorned with Loro Piana cashmere curtains. Additionally, a centrally located skylight floods the living space with even more light. The dining area is accentuated by a Robert Long original “Barrell” chandelier. Exposed brick and beautiful trim complement the richly stained hardwood floors. The adjacent corner kitchen is equipped with top-of-the-line stainless steel appliances, including a Miele dishwasher, Wolf range, Sub-Zero refrigerator, and a wine fridge. The kitchen also boasts marble counters and stunning custom cabinetry crafted by Cedar Press Woodworks.
In the generously sized bedroom, you'll find more western light and three custom closets, including a spacious California walk-in. The bathroom effortlessly blends an industrial boldness with a laid-back style featuring exposed wood detailing, a deep soaking tub, bold Waterworks & Duravit fixtures, and lighting designed by Doug Newton.
The central staircase serves as both a focal point and a work of art, offering smart storage beneath its lower half and floating tread boards above. Ascend to the pinnacle of this home, where you'll discover an immense 825+ square foot roof deck complete with its own outdoor shower. Elevated with hand-picked reclaimed cypress, this private oasis offers stunning views of the surrounding neighborhood and ample space for relaxation and entertaining. Vintage lighting adds a touch of style, while a full irrigation system tends to the lush landscaping.
The home exudes elegance and refinement, evident in the finest fixtures and finishes found throughout. The hardware, both inside and out, is crafted by ER Butler, and the residence is fully wired with a Lutron smart system that can be controlled manually or via iPad. A Bang & Olufsen sound system is installed within the apartment and on the roof deck. QuietRock sheetrock ensures a tranquil environment to enjoy this lovely home, while central air conditioning ensures a comfortable temperature year-round.
Snug Harbor at 303 Mercer comprises three beautifully transformed turn-of-the-century industrial buildings, offering distinctive loft homes centered around a stunning communal garden. The pet-friendly buildings provide amenities such as a 24-hour doorman and a live-in super. Pied-a-terres and co-purchasing permitted. 2% Flip Tax paid by seller. Transportation options are unparalleled, with the N/R, 6, A/C/E, and B/D/F/M trains all within close proximity.
Listing Agents
![Ian Lefkowitz]() ian@compass.com
ian@compass.comP: (201)-704-7004
![Stephen Ferrara]() stephen@compass.com
stephen@compass.comP: (646)-761-7038
![Clayton Orrigo]() clayton@compass.com
clayton@compass.comP: (212)-960-3306
![The Hudson Advisory Team]() hudsonadvisory@compass.com
hudsonadvisory@compass.comP: (212)-960-3306
Amenities
- Primary Ensuite
- Doorman
- Full-Time Doorman
- Private Terrace
- Private Roof Deck
- Common Roof Deck
- Exposed Brick
- Built-Ins
Property Details for 303 Mercer Street, Unit B601
| Status | Sold |
|---|---|
| Days on Market | 137 |
| Taxes | - |
| Maintenance | $3,363 / month |
| Min. Down Pymt | 25% |
| Total Rooms | 3.0 |
| Compass Type | Co-op |
| MLS Type | Co-op |
| Year Built | 1900 |
| Views | None |
| Architectural Style | - |
| County | New York County |
| Buyer's Agent Compensation | 2.5% |
Building
Snug Harbor
Virtual Tour
Building Information for 303 Mercer Street, Unit B601
Property History for 303 Mercer Street, Unit B601
| Date | Event & Source | Price | Appreciation | Link |
|---|
| Date | Event & Source | Price |
|---|
For completeness, Compass often displays two records for one sale: the MLS record and the public record.
Public Records for 303 Mercer Street, Unit B601
Schools near 303 Mercer Street, Unit B601
Rating | School | Type | Grades | Distance |
|---|---|---|---|---|
| Public - | PK to 5 | |||
| Public - | 6 to 8 | |||
| Public - | 6 to 8 | |||
| Public - | 6 to 8 |
Rating | School | Distance |
|---|---|---|
P.S. 41 Greenwich Village PublicPK to 5 | ||
Middle 297 Public6 to 8 | ||
Nyc Lab Ms For Collaborative Studies Public6 to 8 | ||
Lower Manhattan Community Middle School Public6 to 8 |
School ratings and boundaries are provided by GreatSchools.org and Pitney Bowes. This information should only be used as a reference. Proximity or boundaries shown here are not a guarantee of enrollment. Please reach out to schools directly to verify all information and enrollment eligibility.
Similar Homes
Similar Sold Homes
Homes for Sale near Greenwich Village
Neighborhoods
Cities
No guarantee, warranty or representation of any kind is made regarding the completeness or accuracy of descriptions or measurements (including square footage measurements and property condition), such should be independently verified, and Compass expressly disclaims any liability in connection therewith. Photos may be virtually staged or digitally enhanced and may not reflect actual property conditions. Offers of compensation are subject to change at the discretion of the seller. No financial or legal advice provided. Equal Housing Opportunity.
This information is not verified for authenticity or accuracy and is not guaranteed and may not reflect all real estate activity in the market. ©2025 The Real Estate Board of New York, Inc., All rights reserved. The source of the displayed data is either the property owner or public record provided by non-governmental third parties. It is believed to be reliable but not guaranteed. This information is provided exclusively for consumers’ personal, non-commercial use. The data relating to real estate for sale on this website comes in part from the IDX Program of OneKey® MLS. Information Copyright 2025, OneKey® MLS. All data is deemed reliable but is not guaranteed accurate by Compass. See Terms of Service for additional restrictions. Compass · Tel: 212-913-9058 · New York, NY Listing information for certain New York City properties provided courtesy of the Real Estate Board of New York’s Residential Listing Service (the "RLS"). The information contained in this listing has not been verified by the RLS and should be verified by the consumer. The listing information provided here is for the consumer’s personal, non-commercial use. Retransmission, redistribution or copying of this listing information is strictly prohibited except in connection with a consumer's consideration of the purchase and/or sale of an individual property. This listing information is not verified for authenticity or accuracy and is not guaranteed and may not reflect all real estate activity in the market. ©2025 The Real Estate Board of New York, Inc., all rights reserved. This information is not guaranteed, should be independently verified and may not reflect all real estate activity in the market. Offers of compensation set forth here are for other RLSParticipants only and may not reflect other agreements between a consumer and their broker.©2025 The Real Estate Board of New York, Inc., All rights reserved.


















