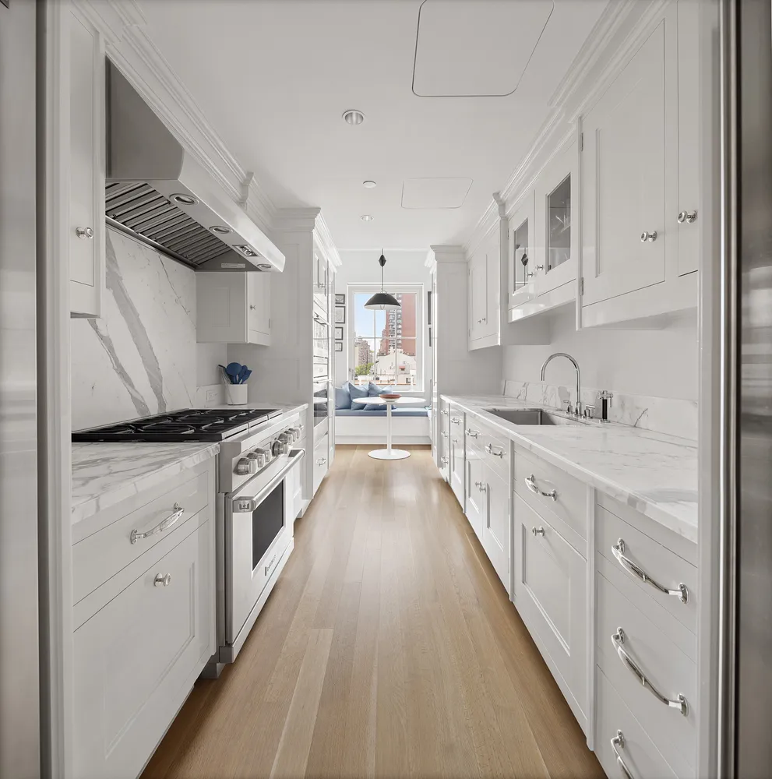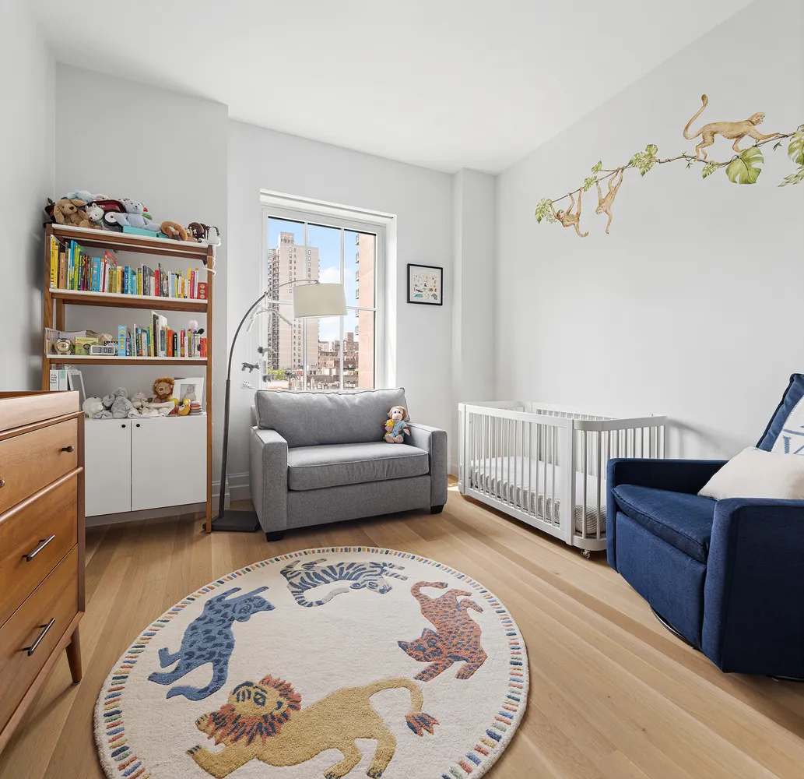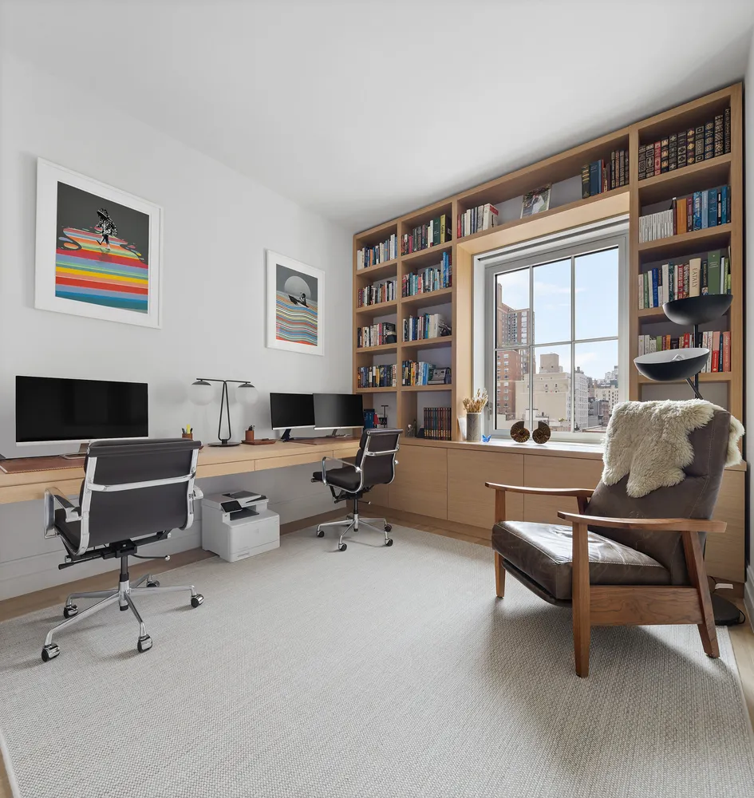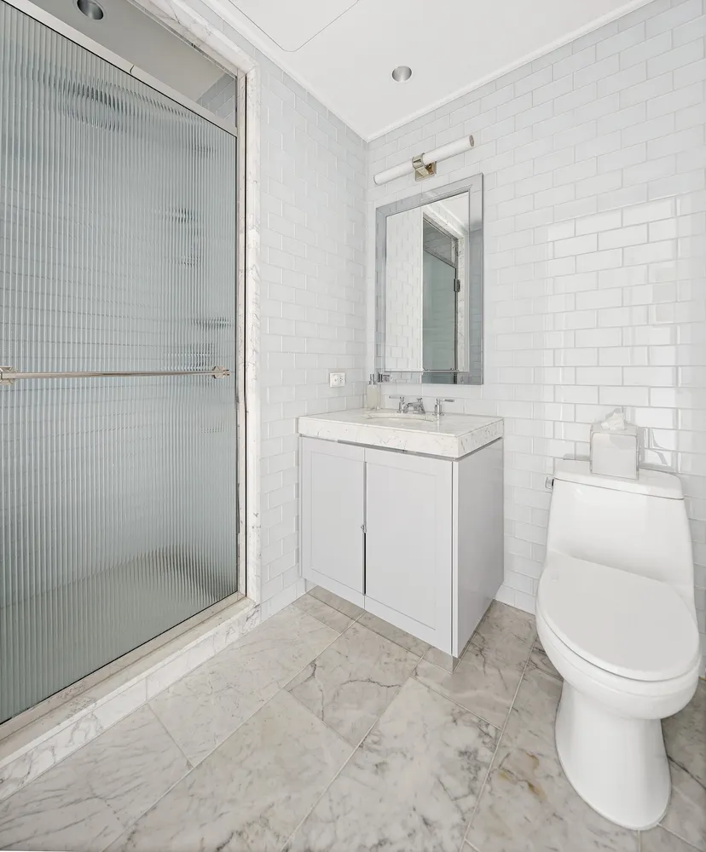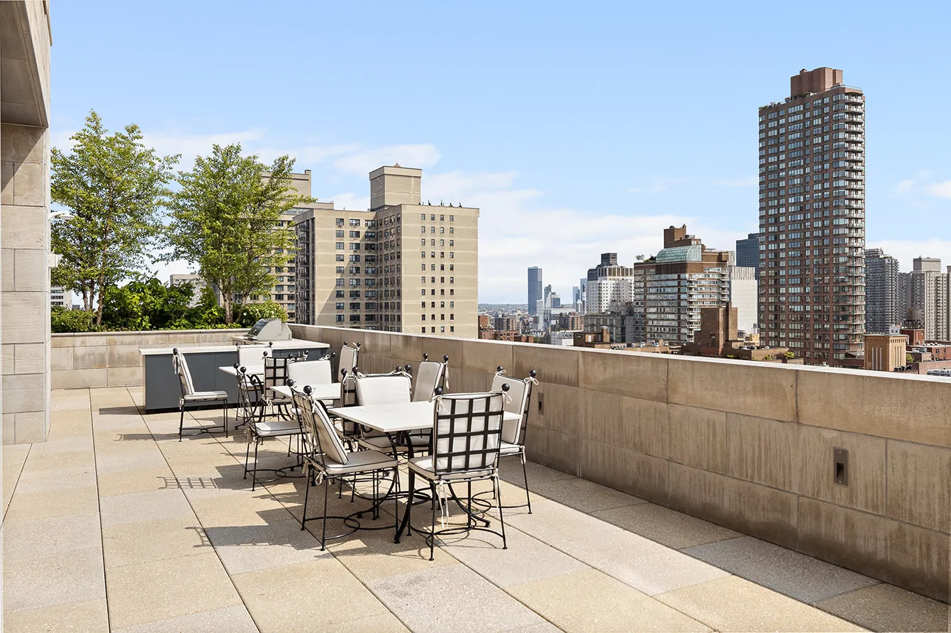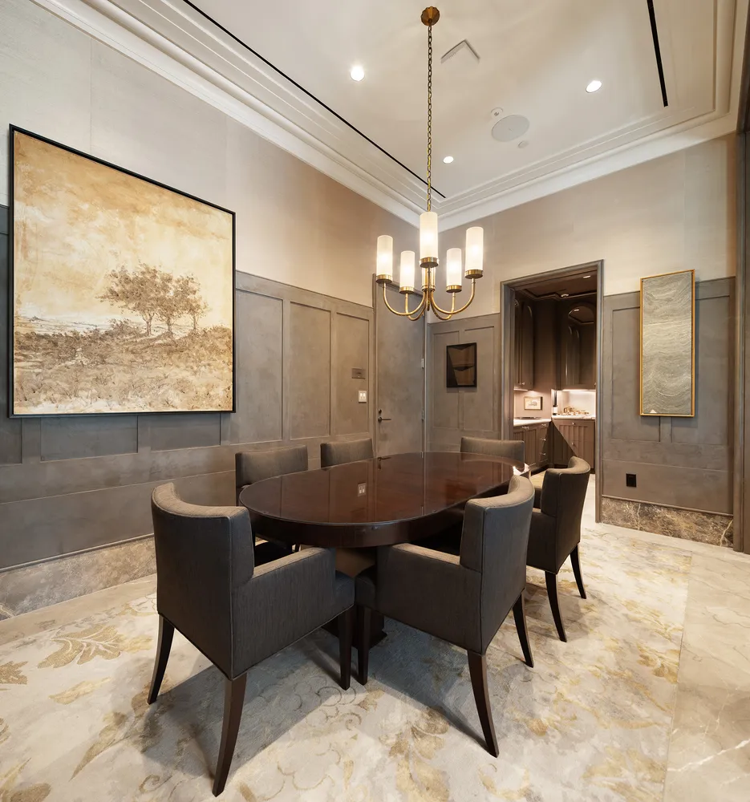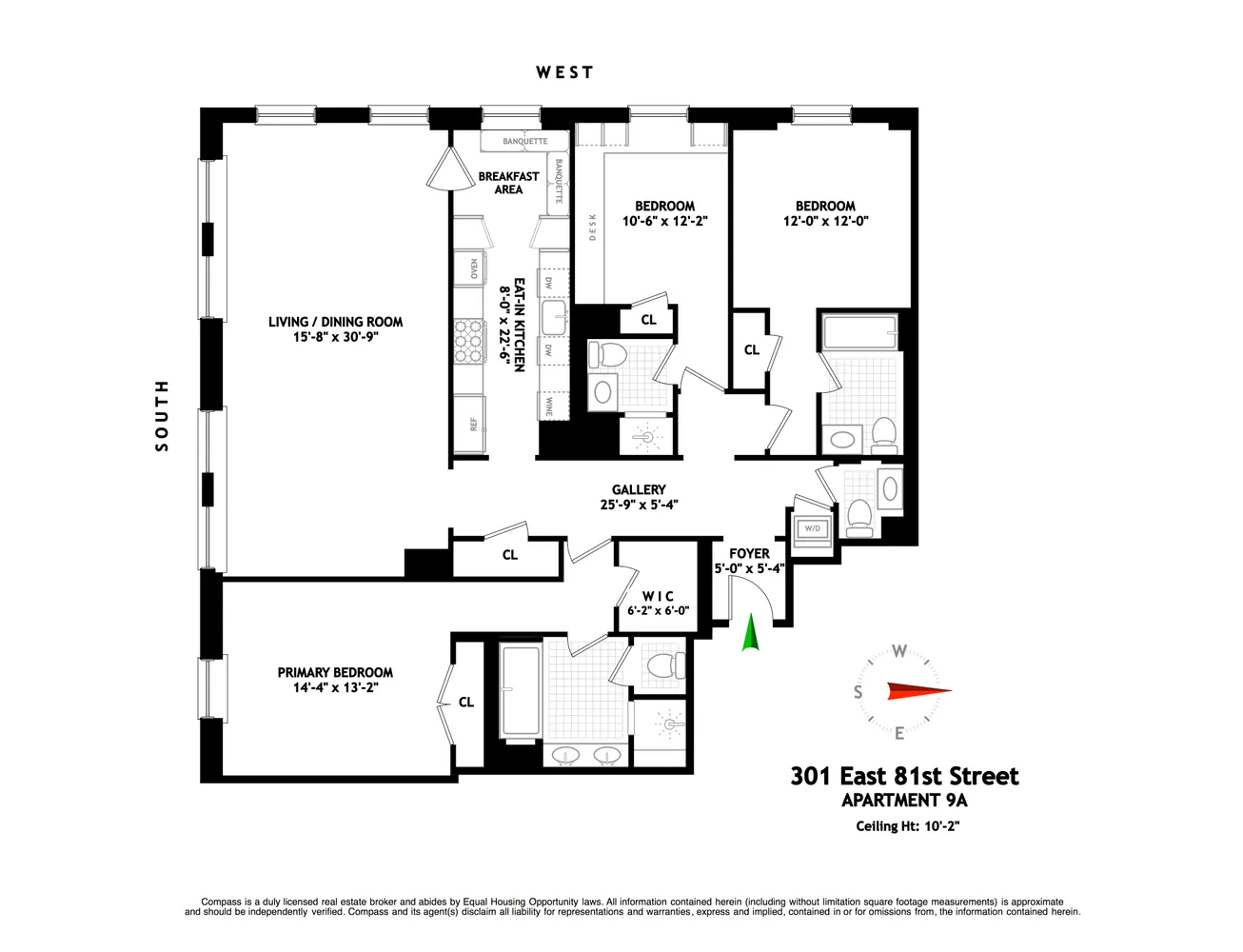301 East 81st Street, Unit 9A
Sold 4/5/24
Virtual Tour
Sold 4/5/24
Virtual Tour






















Description
Step off the elevator onto an intimate landing with only two apartments. 9A enters into a gracious entry foyer which leads to an expansive corner living / dining room with southern and western exposures offering abundant sunlight and open city views. The separate custom-designed Christopher Peacock windowed eat-in kitchen has additional...First time available as a resale- a Corner 3 Bedroom, 3.5 Bath, 2116 sqft home in the coveted new development Beckford House, a high-end, full-service condominium.
Step off the elevator onto an intimate landing with only two apartments. 9A enters into a gracious entry foyer which leads to an expansive corner living / dining room with southern and western exposures offering abundant sunlight and open city views. The separate custom-designed Christopher Peacock windowed eat-in kitchen has additional custom designed CP cabinetry and built-in banquette. The kitchen has Carrara marble counters and a top of the line appliance suite including a vented hood, 6 burner wolf gas range, built-in 60 bottle Sub-Zero wine fridge and a garbage disposal.
The primary bedroom suite is separate from the other bedrooms and has southern exposures, 2 large closets (including 1 walk-in closet), and an impeccably appointed ensuite marble bath. The spa-like primary bathroom features both a Kohler soaking tub and a large walk-in glass shower, separate water closet, custom double vanity and radiant heated floors.
Two western facing bedrooms are on the opposite side of the apartment along with two additional well-appointed ensuite bathrooms, one with a walk-in shower and the other with a Kohler tub / shower. There is also a powder room for guests, and an in unit W/D. All rooms are generously sized with spacious built out closets. Additional features such as high ceilings, a four-pipe HVAC system with individually zoned climate control, custom motorized shades, California Closets designed closets throughout and 4-inch wide white oak flooring with herringbone pattern complete this stunning home.
Beckford House is designed by the award-winning Studio Sofield and is prominently located on the corner of East 81st Street. Exceptional elegance abounds the entrance, the lobby has hand laid limestone, custom gray brick and distinguished architectural details with intricate ironwork conveying European Flair and excellence. Off the lobby you will find a sitting and reception room with dining area, kitchen, wet bar and soaring fireplace. Beckford House amenities include a complete and generous fitness center with Yoga studio, a bike room and a private rooftop terrace that is an oasis above the city streets with multiple seating areas, outdoor kitchen, and state-of-the-art appliances. Photos do not do this building justice!
Residents of Beckford House can also access the amenities at the sister building Beckford Tower (across the street) including a TV game center, children’s playroom, double height basketball half court, and 65-foot pool. This home is centrally located near all the Upper East Side has to offer including top restaurants, shopping, museums, schools, Central Park, the 4/5/6/Q trains, and multiple bus lines.
Listing Agents
![Tracie Golding]() tracie.golding@compass.com
tracie.golding@compass.comP: (917)-837-1918
![Peter Boehm]() peter.boehm@compass.com
peter.boehm@compass.comP: (917)-664-6442
Amenities
- Corner Unit
- Primary Ensuite
- Full-Time Doorman
- Concierge
- City Views
- Open Views
- Common Roof Deck
- Barbecue Area
Property Details for 301 East 81st Street, Unit 9A
| Status | Sold |
|---|---|
| Days on Market | 161 |
| Taxes | $3,181 / month |
| Common Charges | $3,908 / month |
| Min. Down Pymt | 10% |
| Total Rooms | 7.5 |
| Compass Type | Condo |
| MLS Type | Condominium |
| Year Built | 2019 |
| Views | None |
| Architectural Style | - |
| County | New York County |
| Buyer's Agent Compensation | 3% |
Building
Beckford House
Virtual Tour
Building Information for 301 East 81st Street, Unit 9A
Property History for 301 East 81st Street, Unit 9A
| Date | Event & Source | Price | Appreciation | Link |
|---|
| Date | Event & Source | Price |
|---|
For completeness, Compass often displays two records for one sale: the MLS record and the public record.
Public Records for 301 East 81st Street, Unit 9A
Schools near 301 East 81st Street, Unit 9A
Rating | School | Type | Grades | Distance |
|---|---|---|---|---|
| Public - | PK to 5 | |||
| Public - | 6 to 8 | |||
| Public - | 6 to 8 | |||
| Public - | 6 to 8 |
Rating | School | Distance |
|---|---|---|
P.S. 290 Manhattan New School PublicPK to 5 | ||
Nyc Lab Ms For Collaborative Studies Public6 to 8 | ||
Lower Manhattan Community Middle School Public6 to 8 | ||
Jhs 167 Robert F Wagner Public6 to 8 |
School ratings and boundaries are provided by GreatSchools.org and Pitney Bowes. This information should only be used as a reference. Proximity or boundaries shown here are not a guarantee of enrollment. Please reach out to schools directly to verify all information and enrollment eligibility.
Similar Homes
Similar Sold Homes
Homes for Sale near Upper East Side
Neighborhoods
Cities
No guarantee, warranty or representation of any kind is made regarding the completeness or accuracy of descriptions or measurements (including square footage measurements and property condition), such should be independently verified, and Compass expressly disclaims any liability in connection therewith. Photos may be virtually staged or digitally enhanced and may not reflect actual property conditions. Offers of compensation are subject to change at the discretion of the seller. No financial or legal advice provided. Equal Housing Opportunity.
This information is not verified for authenticity or accuracy and is not guaranteed and may not reflect all real estate activity in the market. ©2024 The Real Estate Board of New York, Inc., All rights reserved. The source of the displayed data is either the property owner or public record provided by non-governmental third parties. It is believed to be reliable but not guaranteed. This information is provided exclusively for consumers’ personal, non-commercial use. The data relating to real estate for sale on this website comes in part from the IDX Program of OneKey® MLS. Information Copyright 2024, OneKey® MLS. All data is deemed reliable but is not guaranteed accurate by Compass. See Terms of Service for additional restrictions. Compass · Tel: 212-913-9058 · New York, NY Listing information for certain New York City properties provided courtesy of the Real Estate Board of New York’s Residential Listing Service (the "RLS"). The information contained in this listing has not been verified by the RLS and should be verified by the consumer. The listing information provided here is for the consumer’s personal, non-commercial use. Retransmission, redistribution or copying of this listing information is strictly prohibited except in connection with a consumer's consideration of the purchase and/or sale of an individual property. This listing information is not verified for authenticity or accuracy and is not guaranteed and may not reflect all real estate activity in the market. ©2024 The Real Estate Board of New York, Inc., all rights reserved. This information is not guaranteed, should be independently verified and may not reflect all real estate activity in the market. Offers of compensation set forth here are for other RLSParticipants only and may not reflect other agreements between a consumer and their broker.©2024 The Real Estate Board of New York, Inc., All rights reserved.





