3 Riverside Drive
























Description
Gilded Age pedigree meets contemporary high design in this spectacular Riverside Drive townhouse. Steward a gem of the Gilded Age into the future. This estate, built by C.P.H. Gilbert in 1895 and once the residence of William Guggenheim, offers breathtaking proportions alongside its storied history. It has a 37-foot wide footprint, up to 24ft high ceilings, and open sky views. Starting in 2017, the former owners started an epic renovation, including adding an expansive...Note: certain photos are renderings.
Gilded Age pedigree meets contemporary high design in this spectacular Riverside Drive townhouse. Steward a gem of the Gilded Age into the future. This estate, built by C.P.H. Gilbert in 1895 and once the residence of William Guggenheim, offers breathtaking proportions alongside its storied history. It has a 37-foot wide footprint, up to 24ft high ceilings, and open sky views. Starting in 2017, the former owners started an epic renovation, including adding an expansive 6,000sf, 3-floor entertaining space that rivals the amenities of a full-service luxury building. The design plans, created with an Italian architect, are complete and DOB and Landmarks approved. However, they may be modified to accommodate your vision. Plans include modernizing all 6 above-grade stories, including a 2,500sf two-story primary suite with two spa baths and a duplex closet, and a marble-clad chef’s kitchen. Enjoy the park and river views from the roof deck and 4 additional terraces.
Three Riverside Drive, erected in 1895, is one of the most important historic homes still standing on the Upper West Side of Manhattan. For a time, 3 Riverside Drive was the residence of William Guggenheim, an iconic New York magnate.
This 37-foot wide, ornate limestone mansion was designed by C.P.H. Gilbert – the same architect who produced many other NYC landmarks including the Warburg Mansion on 92nd & 5th (now the Jewish Museum), the Otto Kahn Mansion one block south on 5th, the Woolworth Mansion on 80th & 5th, the Seligman mansion on 56th St and many other mansions for the most prominent and wealthy business families in NYC in this era.
Riverside Drive and the limestone mansions erected upon it at the turn of the last century, with their unrivaled views of Olmsted-designed Riverside Park and the Hudson River, was the West Side’s answer to 5th Avenue. In this context, 3 Riverside Drive has epic proportions in each room with ceiling heights on its nine levels spanning from 10’ to 24’ high. The home has stunning views of Riverside Park, the Hudson River and open skies throughout. These unobstructed views are extraordinarily unusual for a townhouse in NYC most of which look across fairly narrow streets to other townhouses or buildings and accordingly have comparatively limited light.
Purchased by the current owners in 2017, the house has been reimagined as a modern home on the inside with a historic outside fully preserved. Most unusually, the home has been designed with an unprecedented suite of amenities normally found in a large, full-service building including: a large swimming pool, partial basketball court, spa, gym, stadium seating movie theatre and game room. To make space for these amenities, a now complete, extremely costly, four year 36-foot deep excavation through solid bedrock was undertaken adding nearly 6,000 square feet and three stories below grade to the already enormous 12,000 square feet, 6-stories above grade.
The house now stands ready for the next owner to carry out their own vision within this massive, already complete envelope. Italian-architect designed plans are fully DOB and Landmarks approved and completed, but may be modified to your own preferences. All engineering work is completed and fully designed and paid for. In addition to the below-grade amenities, current above grade plans provide for 8 bedrooms including a full-floor master suite spanning nearly 2,500 square feet with a duplex closet with an internal staircase and two primary, massive bathroom suites along with 7 other en-suite bedrooms (including a staff bedroom on the ground floor), dual studies, a staff office, kitchen, formal dining room, double-height living room, sitting room, bar, breakfast room, den and a sweeping roof-top terrace with open views of the park and river and of the home’s cherub. The house boasts 4 other terraces. This is quite simply no home in Manhattan with this extent of excavation, this historic pedigree, this ornate, limestone façade, these kinds of views and this width that can be found for sale.
Amenities
- City Views
- Balcony
- Private Terrace
- Private Roof Deck
- Common Roof Deck
- Common Garden
- Common Outdoor Space
- Gym
Property Details for 3 Riverside Drive
| Status | Sold |
|---|---|
| Days on Market | 301 |
| Taxes | $7,517 / month |
| Maintenance | - |
| Min. Down Pymt | - |
| Total Rooms | 24.0 |
| Compass Type | Townhouse |
| MLS Type | House/Building |
| Year Built | 1899 |
| Lot Size | 17,321 SF / 37' x 95' |
| County | New York County |
| Buyer's Agent Compensation | 2% |
Building
The Kleeberg Residence
Location
Building Information for 3 Riverside Drive
Payment Calculator
$56,231 per month
30 year fixed, 6.15% Interest
$48,714
$7,517
$0
Property History for 3 Riverside Drive
| Date | Event & Source | Price |
|---|---|---|
| 03/07/2024 | Sold Manual | $9,995,000 |
| 03/06/2024 | $9,995,000 | |
| 03/06/2024 | $9,995,000 | |
| 03/06/2024 | $9,995,000 | |
| 03/06/2024 | $9,995,000 -6.4% / yr | |
| 02/01/2024 | $9,995,000 | |
| 02/01/2024 | — | |
| 01/23/2024 | Contract Signed Manual | — |
| 01/23/2024 | Listed (Active) Manual | $9,995,000 |
| 01/11/2024 | $9,995,000 | |
| 01/05/2024 | $9,995,000 | |
| 11/26/2023 | Temporarily Off Market Manual | — |
| 10/03/2023 | Listed (Active) Manual | $12,995,000 |
| 10/02/2023 | Temporarily Off Market Manual | — |
| 01/27/2023 | Listed (Active) Manual | $12,995,000 |
| 12/31/2022 | $12,995,000 | |
| 09/10/2022 | Permanently Off Market Manual | — |
| 08/04/2022 | Price Change Manual | $14,950,000 |
| 08/01/2022 | Price Change Manual | $14,995,000 |
| 04/25/2022 | Listed (Active) Manual | $16,000,000 |
| 12/27/2021 | $22,000,000 | |
| 12/08/2021 | Temporarily Off Market Manual | — |
| 10/15/2021 | $19,995,000 | |
| 09/09/2021 | $19,995,000 | |
| 06/08/2021 | Price Change Manual | $19,995,000 |
| 04/22/2021 | $9,995,000 | |
| 04/22/2021 | $9,995,000 | |
| 04/22/2021 | $9,995,000 | |
| 04/21/2021 | Listed (Active) Manual | $25,000,000 |
| 04/21/2021 | $25,000,000 | |
| 04/21/2021 | $25,000,000 | |
| 04/18/2019 | Permanently Off Market Manual | — |
| 04/18/2019 | $25,000,000 | |
| 03/12/2019 | Listed (Active) Manual | $25,000,000 |
| 03/11/2019 | $25,000,000 | |
| 05/23/2017 | $27,000,000 | |
| 04/06/2017 | $15,800,000 | |
| 09/25/2015 | $27,000,000 | |
| 07/15/2015 | Permanently Off Market OLR #0c0af437548e5e427ddd1739dbc5e8e20c346298 | — |
| 07/13/2015 | Price Change OLR #0c0af437548e5e427ddd1739dbc5e8e20c346298 | $27,500,000 |
| 06/06/2015 | Price Change OLR #0c0af437548e5e427ddd1739dbc5e8e20c346298 | $27,000,000 |
| 09/24/2014 | Price Change OLR #0c0af437548e5e427ddd1739dbc5e8e20c346298 | $30,000,000 |
| 06/11/2014 | Listed (Active) OLR #0c0af437548e5e427ddd1739dbc5e8e20c346298 | $36,000,000 |
| 02/03/2010 | Sold WNYREIS #OD74368 | $45,000 |
| 01/21/2010 | Contract Signed WNYREIS #OD74368 | — |
| 09/07/2009 | Listed (Active) WNYREIS #OD74368 | $69,900 |
For completeness, Compass often displays two records for one sale: the MLS record and the public record.
Public Records for 3 Riverside Drive
Schools near 3 Riverside Drive
Rating | School | Type | Grades | Distance |
|---|---|---|---|---|
| Public - | K to 5 | |||
| Public - | 6 to 12 | |||
| Public - | 9 to 12 | |||
| Public - | 6 to 8 |
Rating | School | Distance |
|---|---|---|
P.S. 199 Jessie Isador Straus PublicK to 5 | ||
Young Women's Leadership School Public6 to 12 | ||
Ms 245 The Computer School Public6 to 8 |
School ratings and boundaries are provided by GreatSchools.org and Pitney Bowes. This information should only be used as a reference. Proximity or boundaries shown here are not a guarantee of enrollment. Please reach out to schools directly to verify all information and enrollment eligibility.
Neighborhood Map and Transit
Similar Homes
Similar Sold Homes
Explore Nearby Homes
- Central Park South Homes for Sale
- Hell's Kitchen Homes for Sale
- Lincoln Square Homes for Sale
- Midtown Manhattan Homes for Sale
- Upper West Side Homes for Sale
- Midtown Central Homes for Sale
- Theater District Homes for Sale
- Upper East Side Homes for Sale
- Lenox Hill Homes for Sale
- Midtown East Homes for Sale
- Carnegie Hill Homes for Sale
- Bergenwood Homes for Sale
- Turtle Bay Homes for Sale
- Bryant Park Homes for Sale
- Hudson Yards Homes for Sale
- Manhattan Homes for Sale
- New York Homes for Sale
- West New York Homes for Sale
- Guttenberg Homes for Sale
- North Bergen Homes for Sale
- Weehawken Homes for Sale
- Edgewater Homes for Sale
- Union City Homes for Sale
- Hoboken Homes for Sale
- Cliffside Park Homes for Sale
- Queens Homes for Sale
- Fairview Homes for Sale
- Brooklyn Homes for Sale
- Secaucus Homes for Sale
- Ridgefield Homes for Sale
- 10019 Homes for Sale
- 10024 Homes for Sale
- 10069 Homes for Sale
- 10107 Homes for Sale
- 10106 Homes for Sale
- 10065 Homes for Sale
- 10028 Homes for Sale
- 10022 Homes for Sale
- 10021 Homes for Sale
- 10020 Homes for Sale
- 10036 Homes for Sale
- 10153 Homes for Sale
- 07093 Homes for Sale
- 10151 Homes for Sale
- 10025 Homes for Sale
No guarantee, warranty or representation of any kind is made regarding the completeness or accuracy of descriptions or measurements (including square footage measurements and property condition), such should be independently verified, and Compass, Inc., its subsidiaries, affiliates and their agents and associated third parties expressly disclaims any liability in connection therewith. Photos may be virtually staged or digitally enhanced and may not reflect actual property conditions. Offers of compensation are subject to change at the discretion of the seller. No financial or legal advice provided. Equal Housing Opportunity.
This information is not verified for authenticity or accuracy and is not guaranteed and may not reflect all real estate activity in the market. ©2026 The Real Estate Board of New York, Inc., All rights reserved. The source of the displayed data is either the property owner or public record provided by non-governmental third parties. It is believed to be reliable but not guaranteed. This information is provided exclusively for consumers’ personal, non-commercial use. The data relating to real estate for sale on this website comes in part from the IDX Program of OneKey® MLS. Information Copyright 2026, OneKey® MLS. All data is deemed reliable but is not guaranteed accurate by Compass. See Terms of Service for additional restrictions. Compass · Tel: 212-913-9058 · New York, NY Listing information for certain New York City properties provided courtesy of the Real Estate Board of New York’s Residential Listing Service (the "RLS"). The information contained in this listing has not been verified by the RLS and should be verified by the consumer. The listing information provided here is for the consumer’s personal, non-commercial use. Retransmission, redistribution or copying of this listing information is strictly prohibited except in connection with a consumer's consideration of the purchase and/or sale of an individual property. This listing information is not verified for authenticity or accuracy and is not guaranteed and may not reflect all real estate activity in the market. ©2026 The Real Estate Board of New York, Inc., all rights reserved. This information is not guaranteed, should be independently verified and may not reflect all real estate activity in the market. Offers of compensation set forth here are for other RLSParticipants only and may not reflect other agreements between a consumer and their broker.©2026 The Real Estate Board of New York, Inc., All rights reserved.
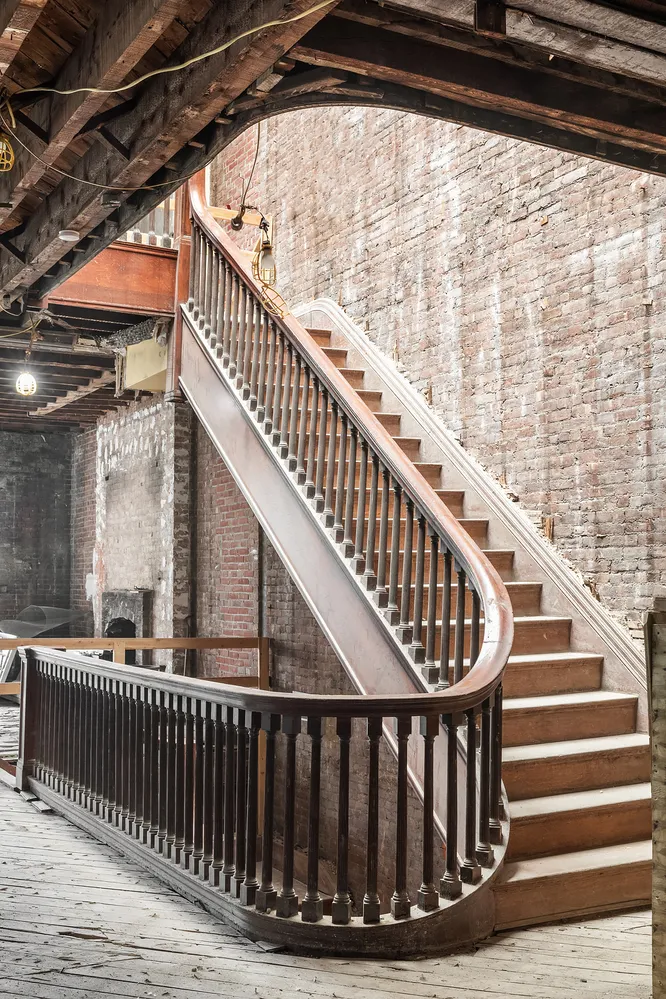
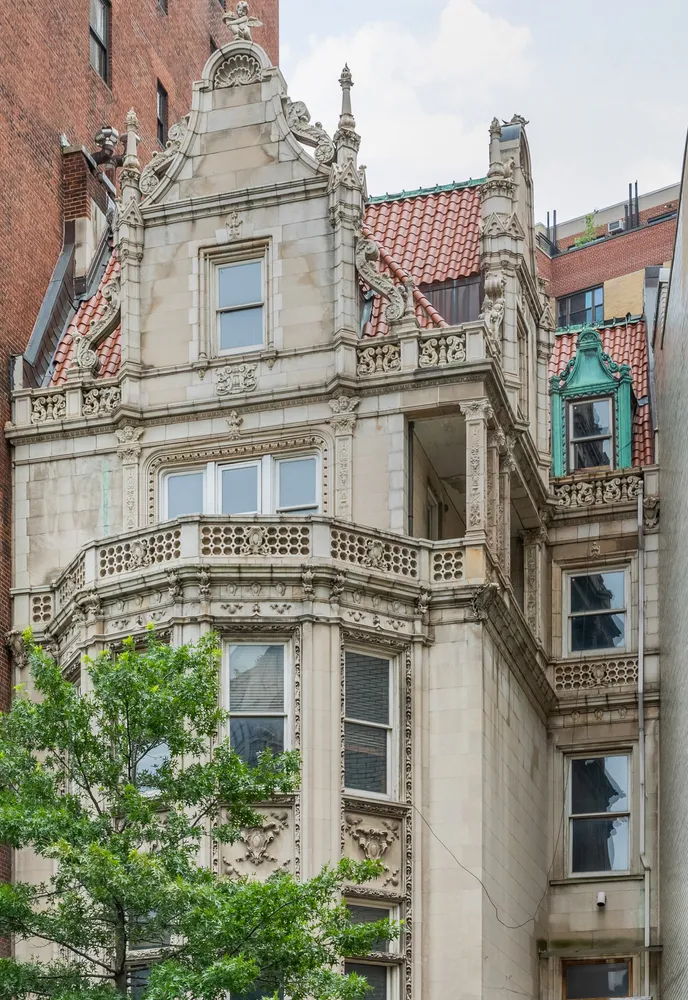








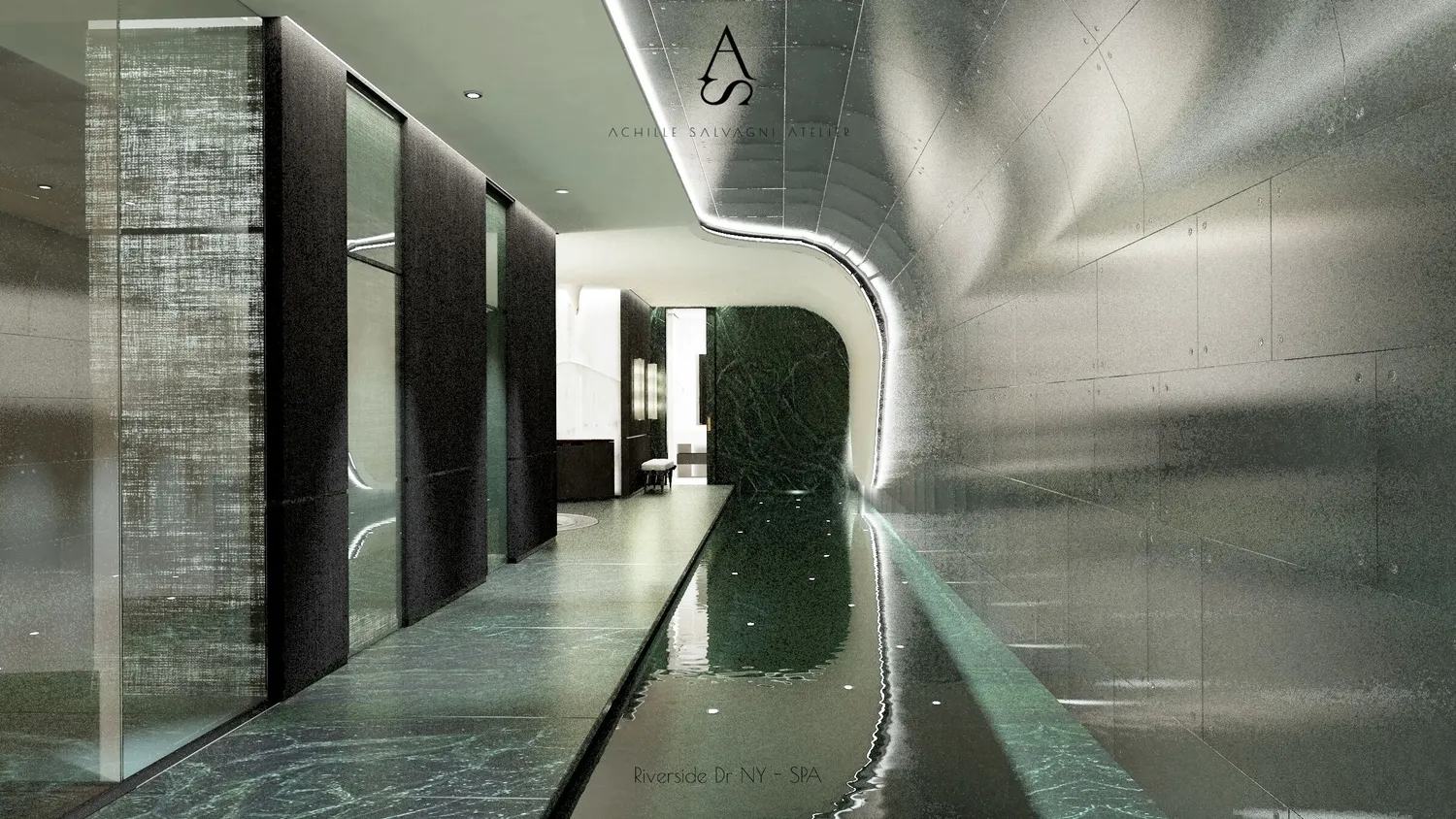



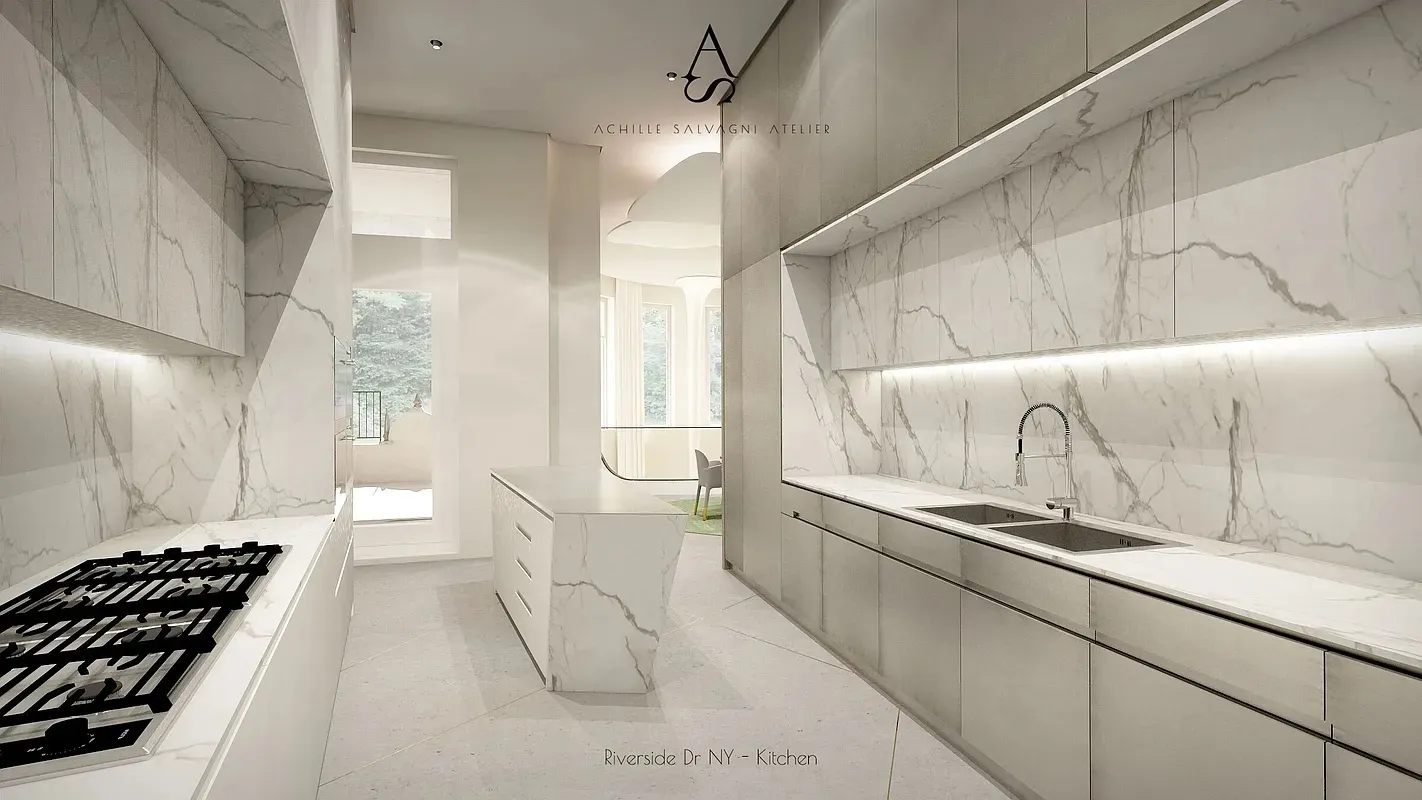
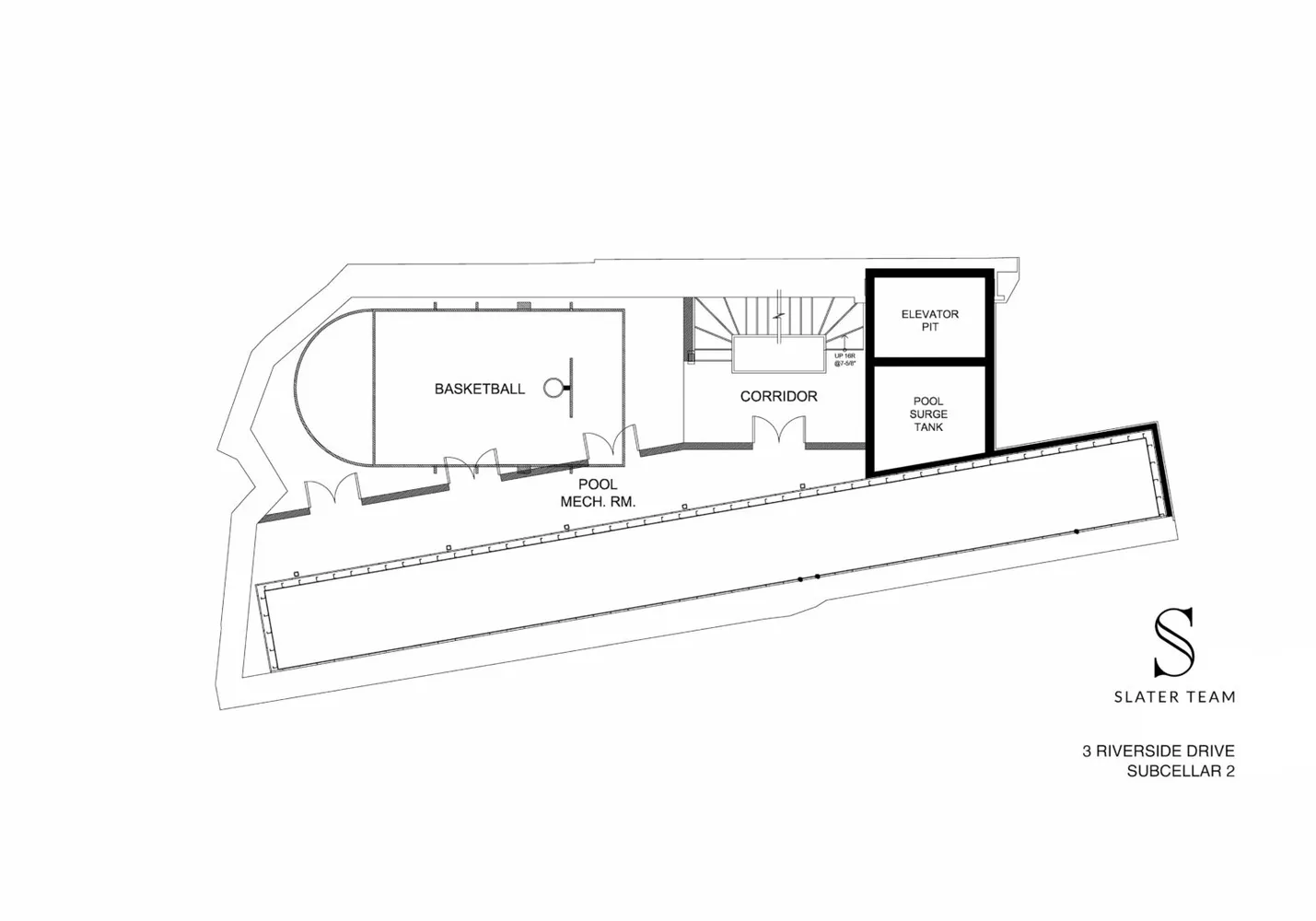








 1
1