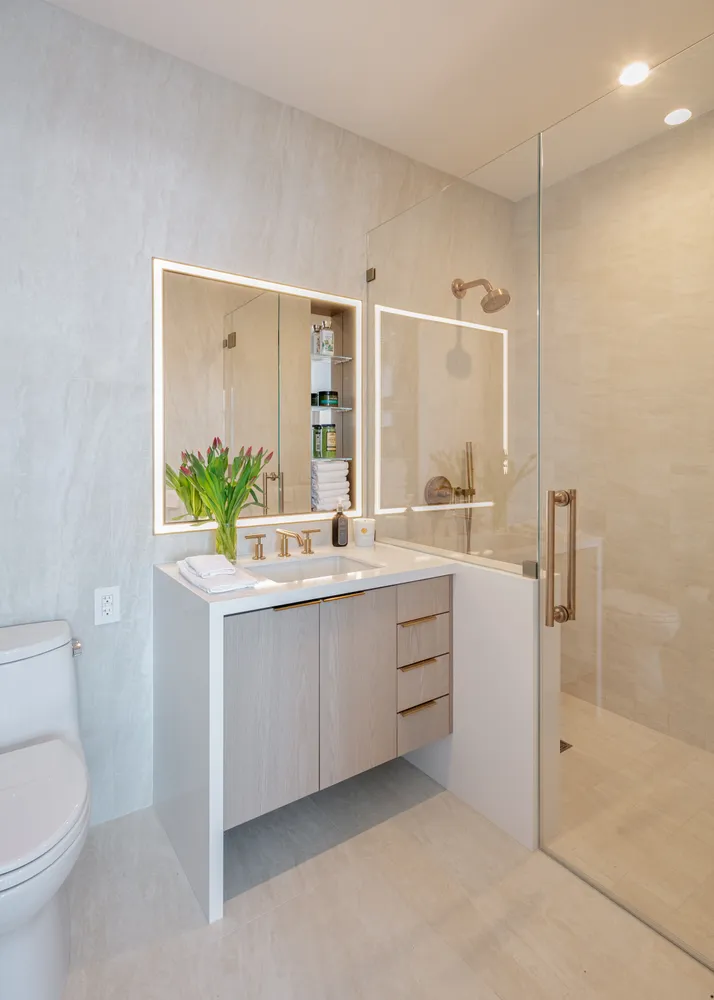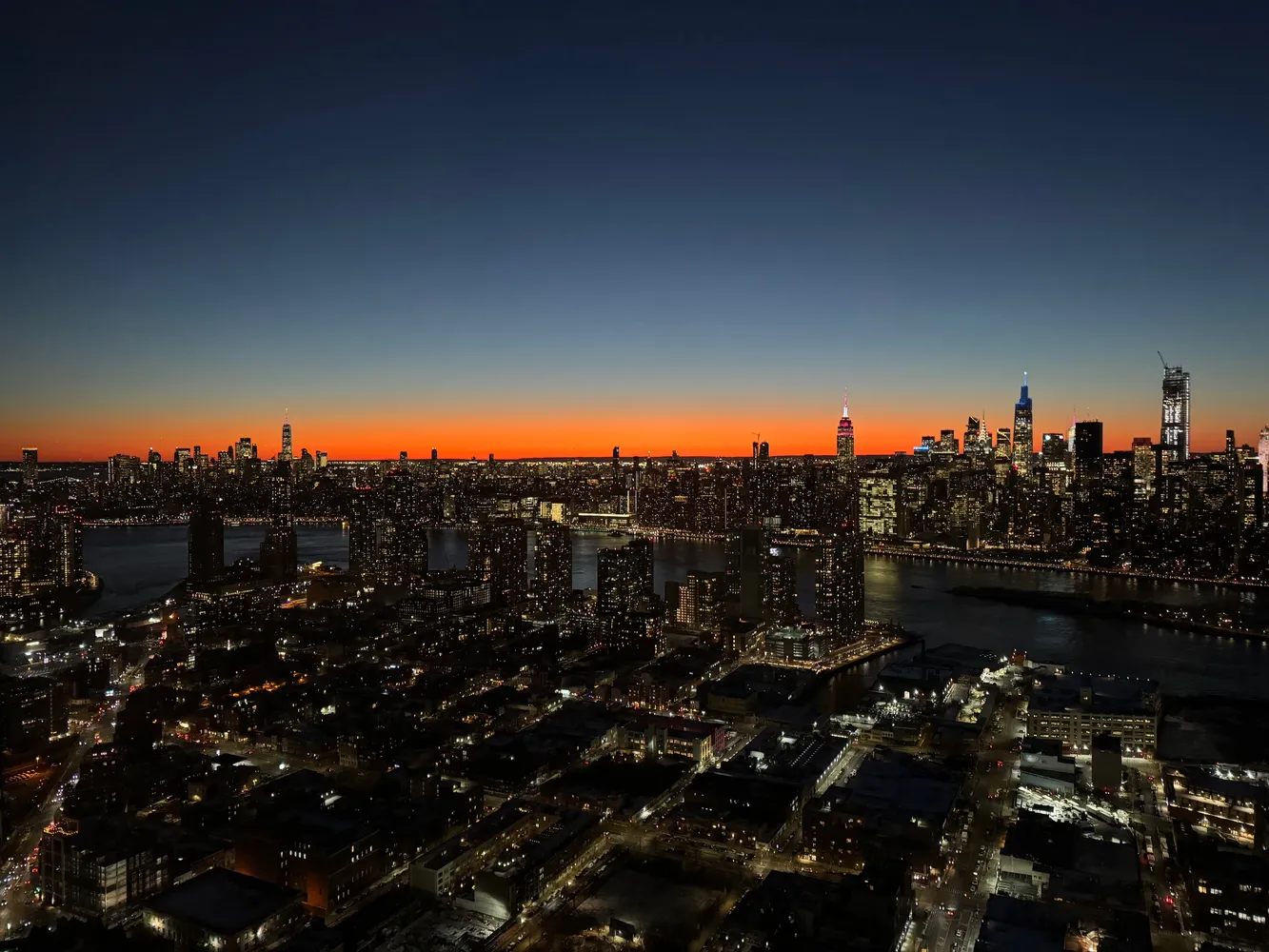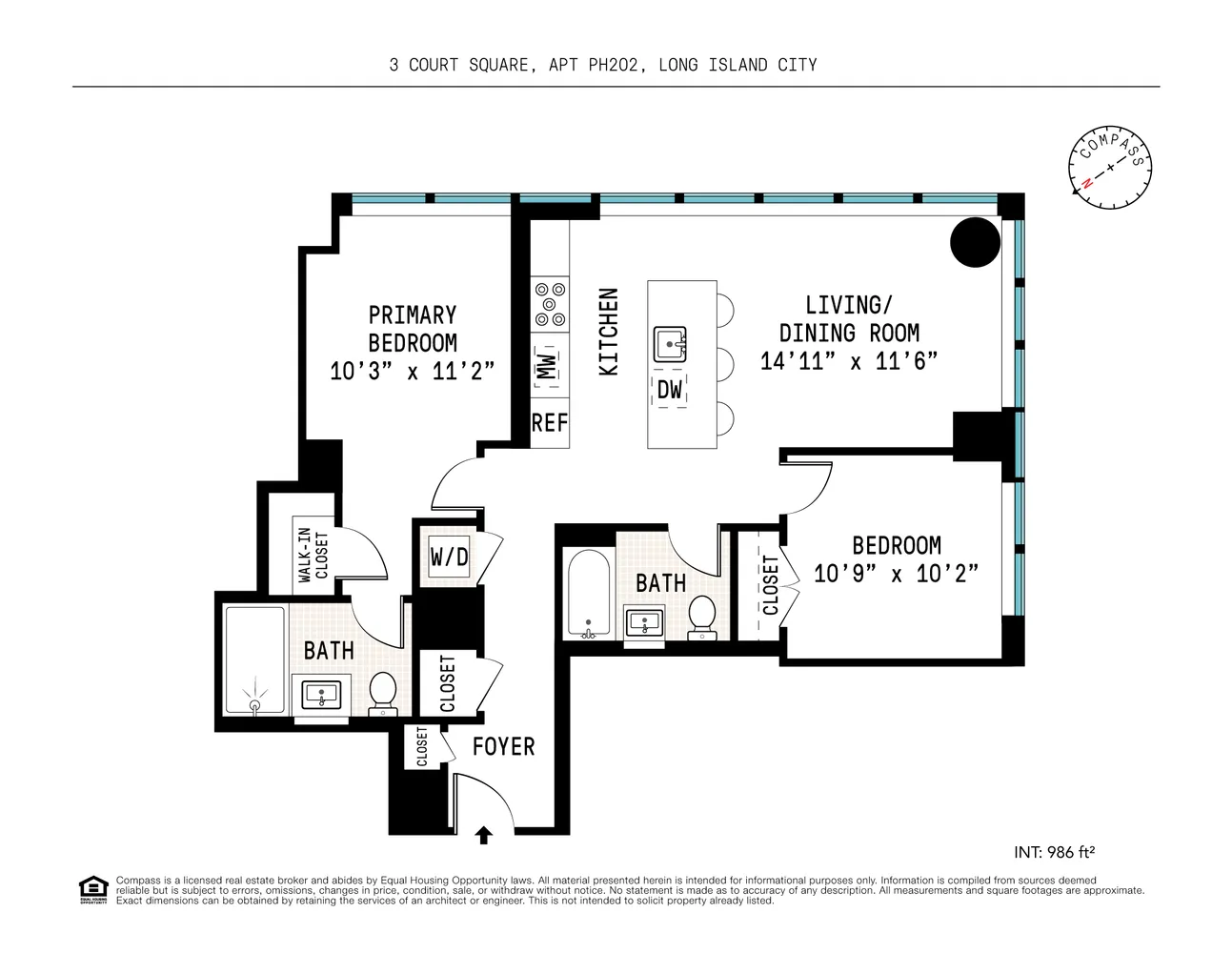45-3 Ct Square West, Unit PH202












Description
A truly, breathtaking view from Skyline Tower, the tallest condominium building in Queens (67 stories). Penthouse 202 is being offered fully furnished with brand new furnishings for a complete turn key “Bring Your Toothbrush” move in experience.
Stellar glass tower with panoramic view of New York City. In the heart of Long Island City, with delicious restaurants, stores and plenty of things to do just moments from the front entrance.
Long Island City has turned into a super fun, friendly...PRICE ADJUSTMENT!
A truly, breathtaking view from Skyline Tower, the tallest condominium building in Queens (67 stories). Penthouse 202 is being offered fully furnished with brand new furnishings for a complete turn key “Bring Your Toothbrush” move in experience.
Stellar glass tower with panoramic view of New York City. In the heart of Long Island City, with delicious restaurants, stores and plenty of things to do just moments from the front entrance.
Long Island City has turned into a super fun, friendly playground without as much hustle and bustle as Manhattan but only 7 minutes to midtown from the 8 subway lines + buses that are literally at the building +3 Ferry boats…how utterly romantic!
Penthouse 202 has high ceilings, northwestern exposure with two bedrooms that easily accommodate KIng sized beds…incredible views from each bedroom! Water galore and all of the bridges…night time is particularly magical with all the twinkling lights in every direction.
European white oak wood flooring throughout, the double exposure living room that captures the iconic New York City skyline.
PH202 with its split bedroom layout allows for supreme privacy. The primary bedroom is outfitted with a generous walk-in closet.
With a resplendent Chef’s kitchen, inviting island and abundant cabinet space, crafted with sand ash cabinetry, Viatra slab countertops and backsplash, top-of-the-line Bosch appliance package that includes an outside venting range hood, and Monogram microwave…so stunning.
Spa-inspired primary bathroom, a luxurious private enclave. Sophisticated finishes include sand ash cabinetry with a white quartz vanity, frameless glass shower, light bronze Kohler Purist shower set, custom recessed medicine cabinet light bronze frame, with open glass shelving, surrounded with effective yet subtle warm lighting.
The secondary bathroom is equally luxurious. High-end finishes include grey ash cabinetry and iceberg white marble vanity, elegant wall sconces. also fitted with light bronze Kohler Purist fixtures and accessories throughout, custom recessed medicine cabinet with bronze frame and alcove, luxurious Kohler Underscore tub, Kohler Verticyl undermount sink and Toto Eco Supreme one-piece toilet.
A new in unit Bosch washer and dryer.
Amenities include:
State-Of-The-Art-Fitness Center
Yoga/Pilates Training Room
75 Temperature Controlled Swimming Pool
Sauna
Whirlpool Spa
Steam Room
Private Treatment Room
His/Her Locker Room
Lobby & Waiting Lounge
Double Height Amenity Lounge
Social Room with Demo Kitchen & Terrace
Childrens Playroom
Pet Spa
Business Center
Parking
Bicycle Room
Common Laundry Room
In-Unit Washer and Dryer
Package Room
Cold Storage
Storage Units
Also available for 1-year lease, fully furnished. Available immediately: $9999.00
Listing Agents
![Paddington Matz]() paddington@compass.com
paddington@compass.comP: (212)-227-2252
![Cristian Castro]() cristian.castro@compass.com
cristian.castro@compass.comP: (646)-399-0456
![Bill Bone]() bill.bone@compass.com
bill.bone@compass.comP: (917)-312-7773
Amenities
- Primary Ensuite
- Doorman
- Full-Time Doorman
- Concierge
- River Views
- City Views
- Open Views
- Water Views
Property Details for 45-3 Ct Square West, Unit PH202
| Status | Sold |
|---|---|
| Days on Market | 342 |
| Taxes | $1,334 / month |
| Common Charges | $910 / month |
| Min. Down Pymt | 10% |
| Total Rooms | 4.0 |
| Compass Type | Condo |
| MLS Type | Condo |
| Year Built | - |
| County | Queens County |
| Buyer's Agent Compensation | 3% |
Building
Location
Building Information for 45-3 Ct Square West, Unit PH202
Payment Calculator
$12,525 per month
30 year fixed, 6.15% Interest
$10,281
$1,334
$910
Property History for 45-3 Ct Square West, Unit PH202
| Date | Event & Source | Price |
|---|---|---|
| 05/30/2025 | Sold Manual | $1,875,000 |
| 05/30/2025 | $1,875,000 | |
| 03/23/2025 | Contract Signed Manual | — |
| 03/23/2025 | Contract Out Manual | — |
| 01/24/2025 | Price Change Manual | $2,000,000 |
| 10/11/2024 | Price Change Manual | $2,249,000 |
| 09/22/2024 | Price Change Manual | $2,149,000 |
| 09/16/2024 | Price Change Manual | $2,099,999 |
| 05/18/2024 | Price Change Manual | $2,300,000 |
| 04/14/2024 | Listed (Active) Manual | $2,768,229 |
For completeness, Compass often displays two records for one sale: the MLS record and the public record.
Public Records for 45-3 Ct Square West, Unit PH202
Schools near 45-3 Ct Square West, Unit PH202
Rating | School | Type | Grades | Distance |
|---|---|---|---|---|
| Public - | PK to 8 | |||
| Public - | 6 to 8 | |||
| Public - | 9 to 12 | |||
| Public - | 9 to 12 |
Rating | School | Distance |
|---|---|---|
P.S. 78 PublicPK to 8 | ||
Is 204 Oliver W Holmes Public6 to 8 | ||
Long Island City High School Public9 to 12 | ||
Information Technology High School Public9 to 12 |
School ratings and boundaries are provided by GreatSchools.org and Pitney Bowes. This information should only be used as a reference. Proximity or boundaries shown here are not a guarantee of enrollment. Please reach out to schools directly to verify all information and enrollment eligibility.
Neighborhood Map and Transit
Similar Homes
Similar Sold Homes
Explore Nearby Homes
- Greenpoint Homes for Sale
- Northwestern Queens Homes for Sale
- Blissville Homes for Sale
- Sunnyside Homes for Sale
- Northern Brooklyn Homes for Sale
- Long Island City Homes for Sale
- Maspeth Homes for Sale
- Astoria Homes for Sale
- Roosevelt Island Homes for Sale
- Woodside Homes for Sale
- Hunters Point Homes for Sale
- Williamsburg Homes for Sale
- East Williamsburg Homes for Sale
- New Astoria Homes for Sale
- North Woodside Homes for Sale
- Manhattan Homes for Sale
- Queens Homes for Sale
- New York Homes for Sale
- Brooklyn Homes for Sale
- Bronx Homes for Sale
- West New York Homes for Sale
- Weehawken Homes for Sale
- Hoboken Homes for Sale
- Guttenberg Homes for Sale
- North Bergen Homes for Sale
- Jersey City Homes for Sale
- Edgewater Homes for Sale
- Union City Homes for Sale
- Cliffside Park Homes for Sale
- Fairview Homes for Sale
- 11109 Homes for Sale
- 11378 Homes for Sale
- 11222 Homes for Sale
- 11104 Homes for Sale
- 11103 Homes for Sale
- 11106 Homes for Sale
- 11377 Homes for Sale
- 10044 Homes for Sale
- 11211 Homes for Sale
- 10065 Homes for Sale
- 10021 Homes for Sale
- 10022 Homes for Sale
- 11102 Homes for Sale
- 10162 Homes for Sale
- 10016 Homes for Sale
No guarantee, warranty or representation of any kind is made regarding the completeness or accuracy of descriptions or measurements (including square footage measurements and property condition), such should be independently verified, and Compass, Inc., its subsidiaries, affiliates and their agents and associated third parties expressly disclaims any liability in connection therewith. Photos may be virtually staged or digitally enhanced and may not reflect actual property conditions. Offers of compensation are subject to change at the discretion of the seller. No financial or legal advice provided. Equal Housing Opportunity.
This information is not verified for authenticity or accuracy and is not guaranteed and may not reflect all real estate activity in the market. ©2026 The Real Estate Board of New York, Inc., All rights reserved. The source of the displayed data is either the property owner or public record provided by non-governmental third parties. It is believed to be reliable but not guaranteed. This information is provided exclusively for consumers’ personal, non-commercial use. The data relating to real estate for sale on this website comes in part from the IDX Program of OneKey® MLS. Information Copyright 2026, OneKey® MLS. All data is deemed reliable but is not guaranteed accurate by Compass. See Terms of Service for additional restrictions. Compass · Tel: 212-913-9058 · New York, NY Listing information for certain New York City properties provided courtesy of the Real Estate Board of New York’s Residential Listing Service (the "RLS"). The information contained in this listing has not been verified by the RLS and should be verified by the consumer. The listing information provided here is for the consumer’s personal, non-commercial use. Retransmission, redistribution or copying of this listing information is strictly prohibited except in connection with a consumer's consideration of the purchase and/or sale of an individual property. This listing information is not verified for authenticity or accuracy and is not guaranteed and may not reflect all real estate activity in the market. ©2026 The Real Estate Board of New York, Inc., all rights reserved. This information is not guaranteed, should be independently verified and may not reflect all real estate activity in the market. Offers of compensation set forth here are for other RLSParticipants only and may not reflect other agreements between a consumer and their broker.©2026 The Real Estate Board of New York, Inc., All rights reserved.















 1
1