68 Morton Street
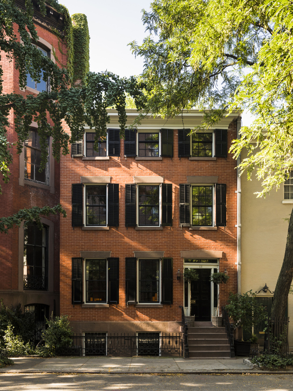
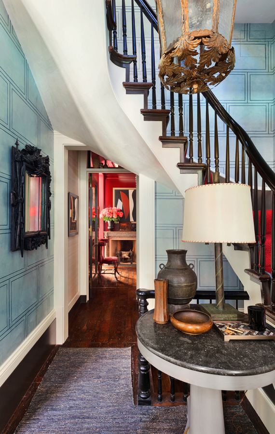
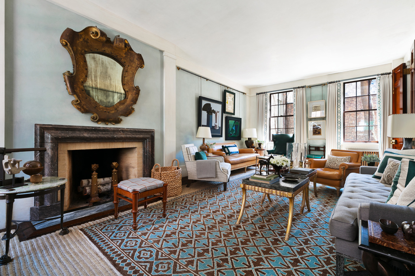
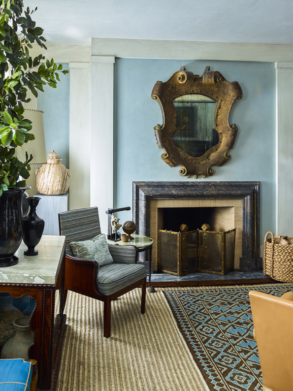
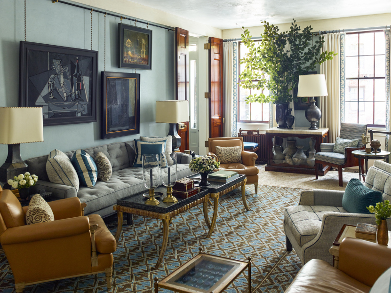

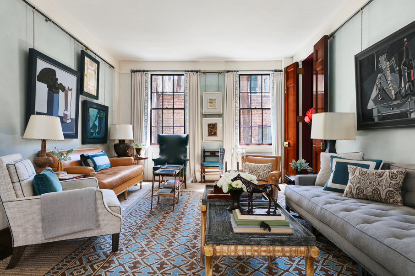
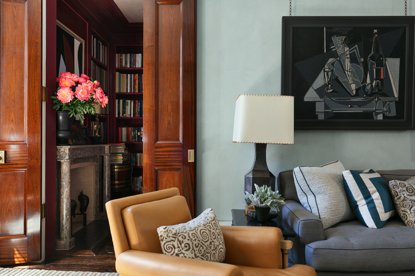
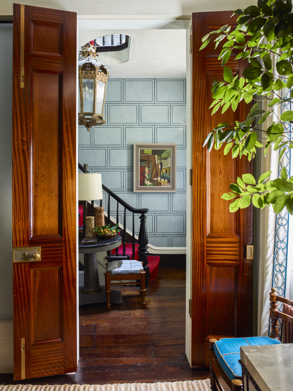

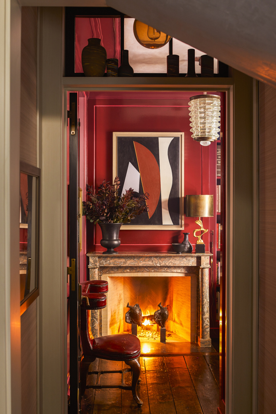
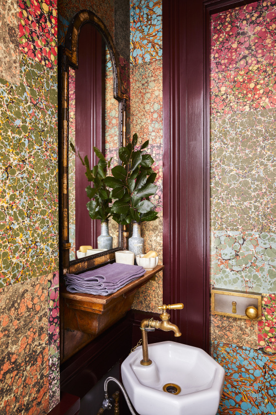
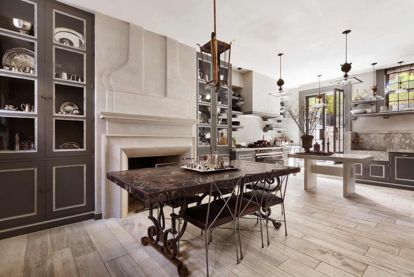

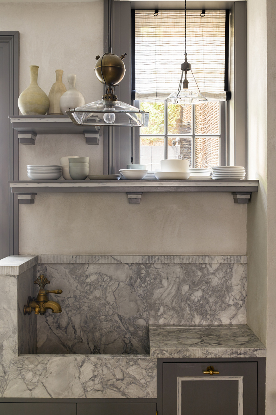
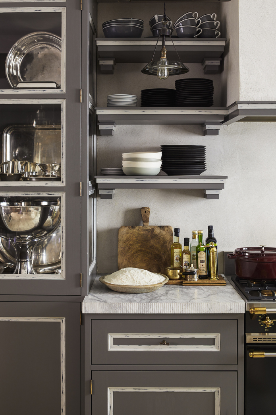
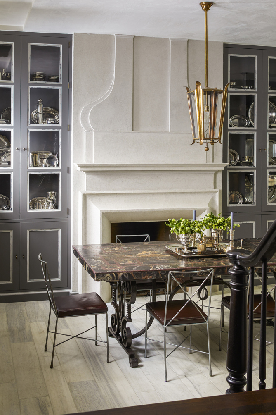
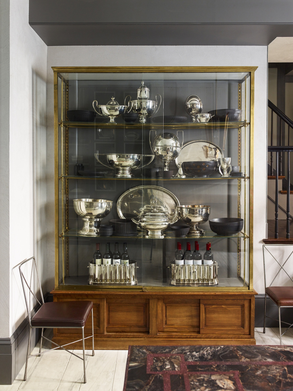

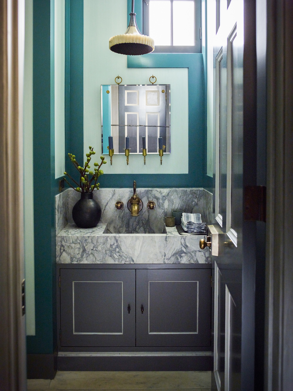
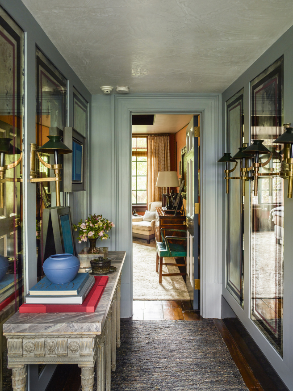
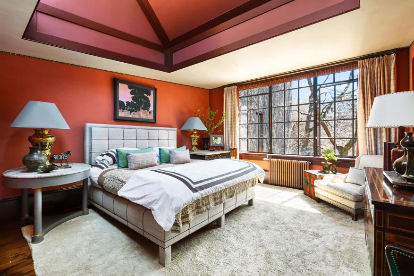
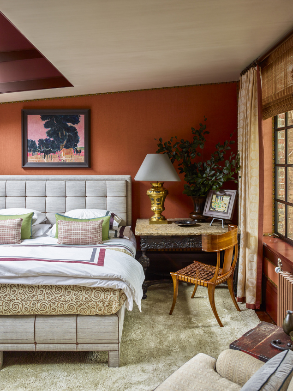
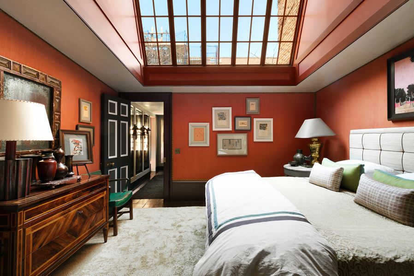
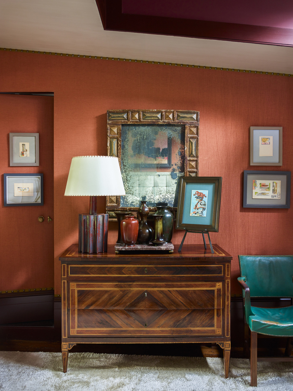
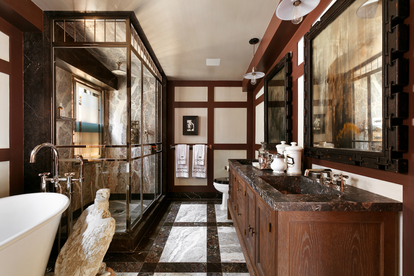
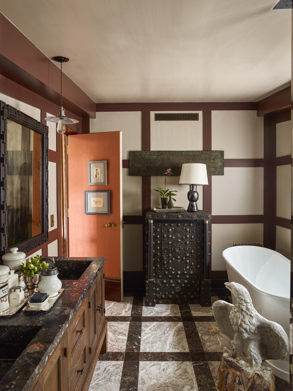
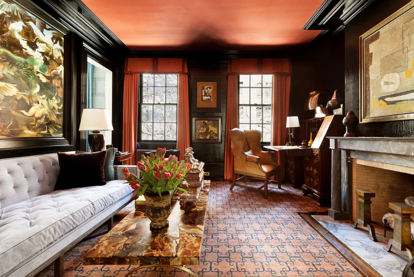

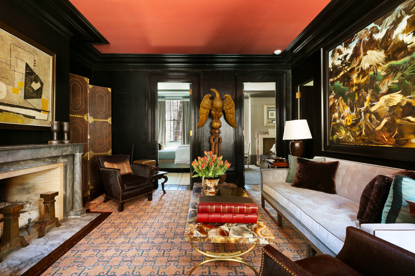
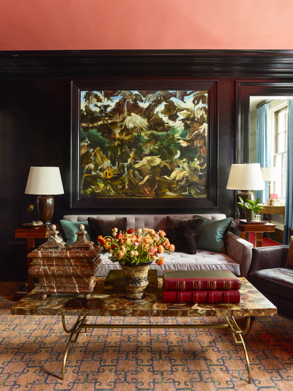
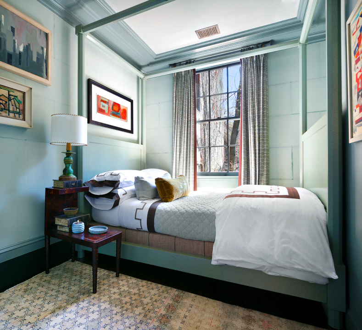
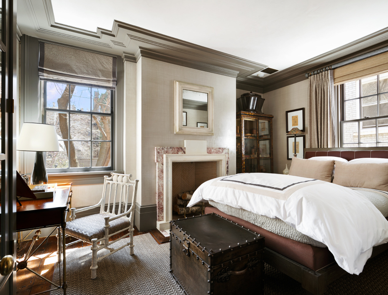
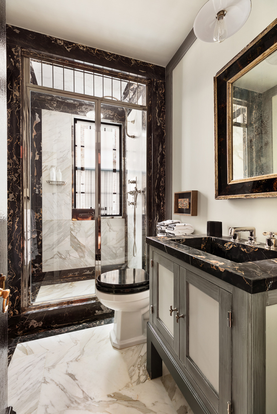
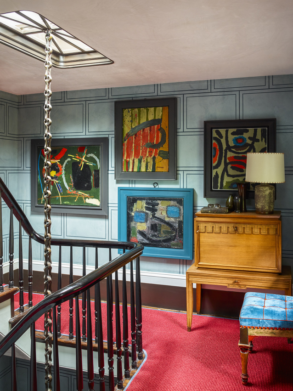
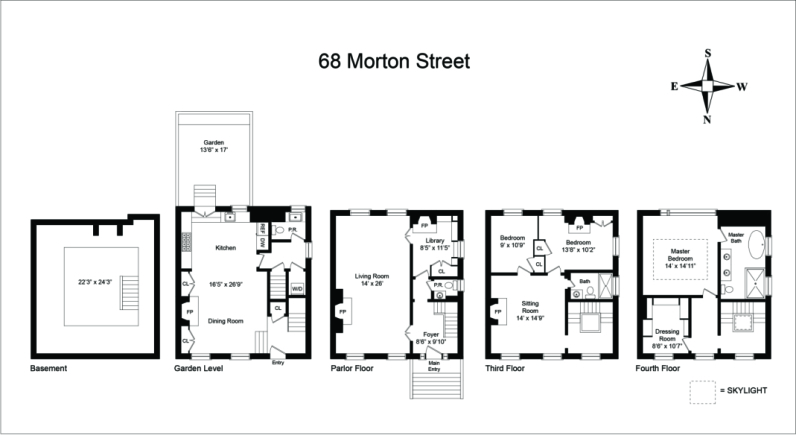
Description
The sense of beauty and of the meticulous construction quality begins with the perfectly restored historic facade, where every detail, down to the antique blown glass window panes in the double-hung hard-wood framed thermal sash windows, has been carefully updated to a modern standard but retains a period-appropriate aesthetic. The charming front stoop leads to an intimate entry vestibule, and into the parlor level stair hall. This elegant entry hall features a spectacular original staircase that winds its way to a skylight at the top of the house, bathing the stair from the roof to the parlor floor in natural light. Behind the entry, the visitor’s eye is drawn through a blown glass door into a jewel-like red lacquered library featuring the first of five magnificent wood-burning fireplaces, each with a unique stone mantelpiece surrounding the newly rebuilt and re-lined firebox. The library is also home to a coat closet and a guest powder room.
Double mahogany doors lead from the other side of the entry hall into a beautifully proportioned, 26-foot long, floor-through living room. With enormous windows at both ends, this sun-filled space overlooks the garden to the south, as well as tree-lined Morton Street to the north, and features an exquisite bolection fireplace and multiple seating areas. Ascending the restored original stair to the 3rd floor, one enters a black-lacquered sitting/media room, off of which are two guest bedrooms and a windowed full bath, replete with a marble-clad shower.
A sumptuous master suite occupies the entire 4th floor. The master has a beautiful reverse-painted mirrored hall and a large dressing room with custom-fitted wood cabinetry, as well as a spectacular sky-lit bed chamber with an enormous steel casement window. A five piece master bath with a custom double-vanity, deep soaking tub, and a luxurious glass-enclosed and marble-slab encased shower completes the floor.
The garden floor is home to a spectacular eat-in chef’s kitchen with a marble-slab stone floor salvaged from the facade of upper Fifth Avenue’s former Phipps mansion, a massive marble slab island, a custom-painted LaCanche 7-burner double oven range with a custom-fabricated hood, a Sub-Zero refrigerator, Miele dishwasher, and extensive custom built solid-wood cabinetry. The enormous open kitchen also functions as an elegant dining room, with a stunning plaster fireplace surround that reaches from the floor to the ceiling. French doors open out from the kitchen to stone steps leading up to a small gravel-covered garden oasis surrounded by enormous planters full of green boxwood and skip laurel. A hall leads to an enclosed laundry cupboard, and a second elegant powder room. Another door opens to stairs down to the fully re-built and immaculate cellar, with all new top-of-the-line mechanicals and extensive storage space.
Throughout the house are strong architectural details, including: muscular crown, door, window and baseboard moldings; restored hard-wood, reclaimed and new stone-slab floors; high-end millwork; antique, vintage and custom light fixtures; and solid wood doors. Each bathroom is unique and features luxurious marble, stonework, and fixtures.
Such a turn-key townhouse in perfect condition rarely comes on the market downtown, and has seldom been available in the prime West Village. Many of the furnishings may be purchased by separate agreement, offering a buyer an even rarer opportunity to purchase a complete S.R. Gambrel-designed townhome without the 3 years of planning, permitting, construction, and interior design, or the multi-million dollar budgets, usually required to achieve this level of quality. Approximately 3,455 sf including the cellar and 2,800 sf above grade.
Building History from LPC’s Greenwich Village Historic District Designation Report:
“This simple three-story house, above a basement, was built in 1846 for Charles Olmstead, city grocer, together with the small three-story house next to it. The latter may once have served also as a connection to the store at the corner of Hudson Street (No. 436), built at about the same time.
Nos. 68 and 68.5, which appear to be one house, are excellent examples of the simple type of house erected in the late Greek revival period. The lintels over the windows of No. 68 are flush with the wall and the house retains its simple roof cornice and undecorated fascia board over the low third story windows. The narrow doorway with sidelights and the ironwork are typical of the best of this modest type of Greek Revival house.
Morton Street:
This attractive street displays a minor range of heights, three to five stories for the Nineteenth Century houses and apartment houses and six to eight stories for the early Twentieth Century buildings.
This street offers an interesting variety of architectural styles and is one of the most attractive in the Village. The south side has several fine Italianate houses, notably a row of four residences, and other houses further down the block ranging in style from late Greek Revival to Italianate.”
Amenities
- Primary Ensuite
- Private Yard
- Working Fireplace
- Decorative Mouldings
- Hardwood Floors
- High Ceilings
- Walk Up
- Dishwasher
Property Details for 68 Morton Street
| Status | Sold |
|---|---|
| Days on Market | 179 |
| Taxes | $1,748 / month |
| Maintenance | - |
| Min. Down Pymt | - |
| Total Rooms | 7.0 |
| Compass Type | Townhouse |
| MLS Type | Commercial |
| Year Built | 1901 |
| Lot Size | 700 SF / 25' x 28' |
| County | New York County |
| Buyer's Agent Compensation | 2.5% |
Building
68 Morton St
Location
Building Information for 68 Morton Street
Payment Calculator
$39,642 per month
30 year fixed, 6.15% Interest
$37,894
$1,748
$0
Property History for 68 Morton Street
| Date | Event & Source | Price |
|---|---|---|
| 02/01/2019 | Sold Manual | $8,995,000 |
| 01/31/2019 | $7,775,000 +9.7% / yr | |
| 10/30/2018 | Contract Signed Manual | — |
| 05/04/2018 | Listed (Active) Manual | $8,995,000 |
| 05/25/2015 | Permanently Off Market RealPlus #55e99743acc0a27d4d111896a137fa91bb18fe21 | $10,000,000 |
| 04/02/2014 | Listed (Active) RealPlus #55e99743acc0a27d4d111896a137fa91bb18fe21 | $10,000,000 |
| 07/08/2011 | $3,850,000 |
For completeness, Compass often displays two records for one sale: the MLS record and the public record.
Public Records for 68 Morton Street
Schools near 68 Morton Street
Rating | School | Type | Grades | Distance |
|---|---|---|---|---|
| Public - | PK to 5 | |||
| Public - | 6 to 8 | |||
| Public - | 6 to 8 | |||
| Public - | 6 to 8 |
Rating | School | Distance |
|---|---|---|
P.S. 3 Charrette School PublicPK to 5 | ||
Nyc Lab Ms For Collaborative Studies Public6 to 8 | ||
Lower Manhattan Community Middle School Public6 to 8 | ||
Middle 297 Public6 to 8 |
School ratings and boundaries are provided by GreatSchools.org and Pitney Bowes. This information should only be used as a reference. Proximity or boundaries shown here are not a guarantee of enrollment. Please reach out to schools directly to verify all information and enrollment eligibility.
Neighborhood Map and Transit
Similar Homes
Similar Sold Homes
Explore Nearby Homes
- Chelsea Homes for Sale
- Downtown Manhattan Homes for Sale
- Greenwich Village Homes for Sale
- Hudson Square Homes for Sale
- Meatpacking District Homes for Sale
- SoHo Homes for Sale
- TriBeCa Homes for Sale
- West Chelsea Homes for Sale
- West Village Homes for Sale
- Flatiron Homes for Sale
- NoHo Homes for Sale
- NoLita Homes for Sale
- Gramercy Homes for Sale
- Little Italy Homes for Sale
- Battery Park City Homes for Sale
- New York Homes for Sale
- Manhattan Homes for Sale
- Hoboken Homes for Sale
- Jersey City Homes for Sale
- Weehawken Homes for Sale
- Union City Homes for Sale
- Brooklyn Homes for Sale
- Queens Homes for Sale
- North Bergen Homes for Sale
- West New York Homes for Sale
- Secaucus Homes for Sale
- Guttenberg Homes for Sale
- Kearny Homes for Sale
- Edgewater Homes for Sale
- Lyndhurst Homes for Sale
- 10011 Homes for Sale
- 10013 Homes for Sale
- 10012 Homes for Sale
- 10003 Homes for Sale
- 10010 Homes for Sale
- 10001 Homes for Sale
- 10282 Homes for Sale
- 10002 Homes for Sale
- 10007 Homes for Sale
- 07310 Homes for Sale
- 07030 Homes for Sale
- 10278 Homes for Sale
- 10199 Homes for Sale
- 10281 Homes for Sale
- 10121 Homes for Sale
No guarantee, warranty or representation of any kind is made regarding the completeness or accuracy of descriptions or measurements (including square footage measurements and property condition), such should be independently verified, and Compass, Inc., its subsidiaries, affiliates and their agents and associated third parties expressly disclaims any liability in connection therewith. Photos may be virtually staged or digitally enhanced and may not reflect actual property conditions. Offers of compensation are subject to change at the discretion of the seller. No financial or legal advice provided. Equal Housing Opportunity.
This information is not verified for authenticity or accuracy and is not guaranteed and may not reflect all real estate activity in the market. ©2026 The Real Estate Board of New York, Inc., All rights reserved. The source of the displayed data is either the property owner or public record provided by non-governmental third parties. It is believed to be reliable but not guaranteed. This information is provided exclusively for consumers’ personal, non-commercial use. The data relating to real estate for sale on this website comes in part from the IDX Program of OneKey® MLS. Information Copyright 2026, OneKey® MLS. All data is deemed reliable but is not guaranteed accurate by Compass. See Terms of Service for additional restrictions. Compass · Tel: 212-913-9058 · New York, NY Listing information for certain New York City properties provided courtesy of the Real Estate Board of New York’s Residential Listing Service (the "RLS"). The information contained in this listing has not been verified by the RLS and should be verified by the consumer. The listing information provided here is for the consumer’s personal, non-commercial use. Retransmission, redistribution or copying of this listing information is strictly prohibited except in connection with a consumer's consideration of the purchase and/or sale of an individual property. This listing information is not verified for authenticity or accuracy and is not guaranteed and may not reflect all real estate activity in the market. ©2026 The Real Estate Board of New York, Inc., all rights reserved. This information is not guaranteed, should be independently verified and may not reflect all real estate activity in the market. Offers of compensation set forth here are for other RLSParticipants only and may not reflect other agreements between a consumer and their broker.©2026 The Real Estate Board of New York, Inc., All rights reserved.




































 1
1