11 West 12th Street
Sold 6/14/19
Sold 6/14/19
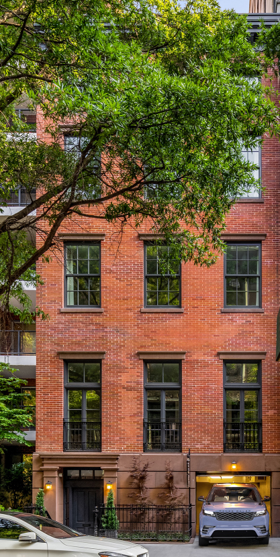

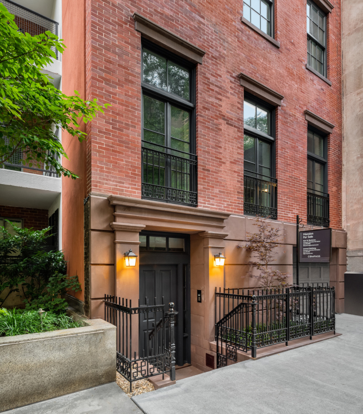
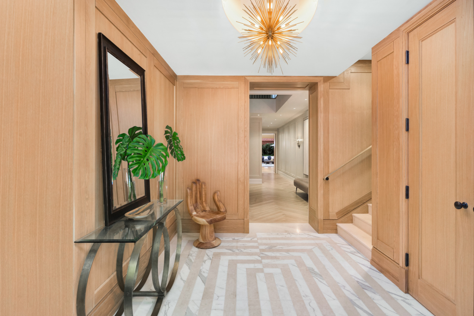
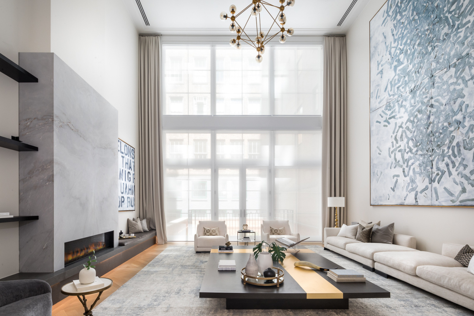

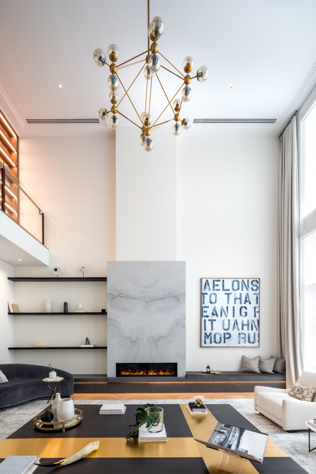
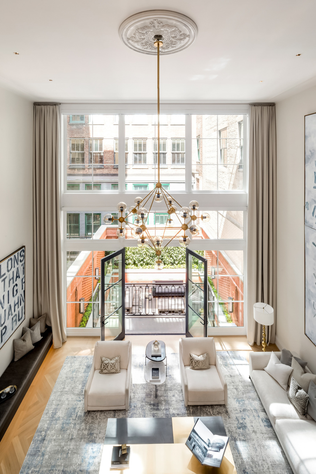
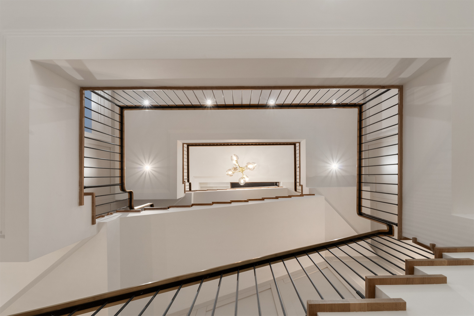
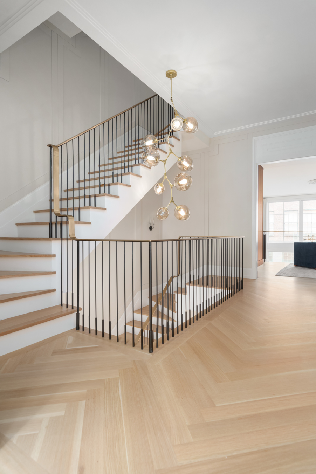
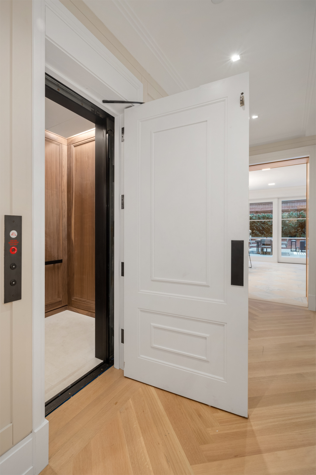
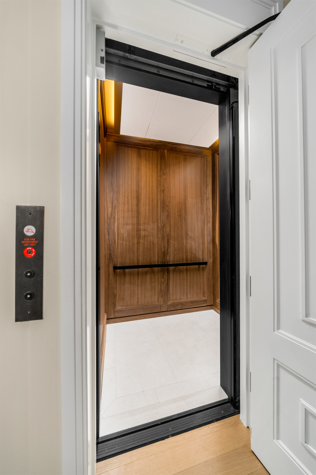
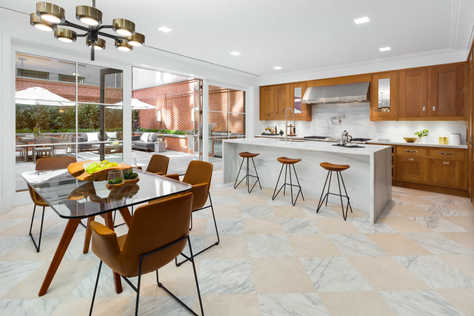
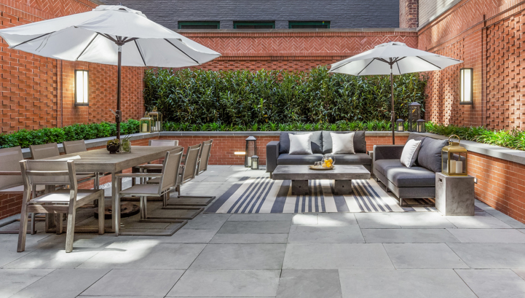
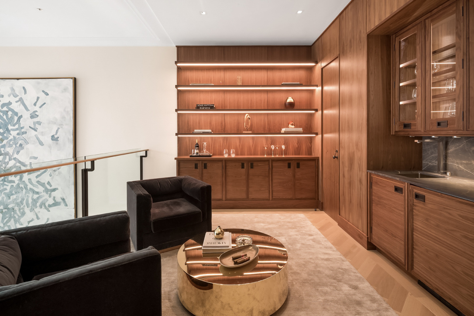
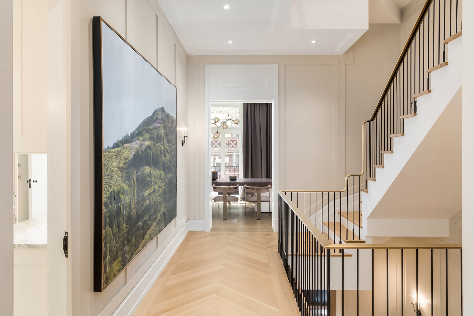
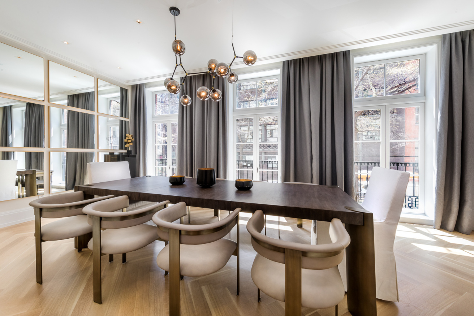
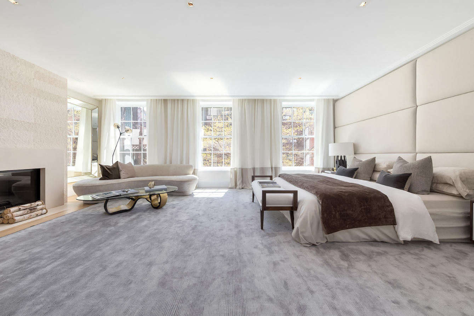
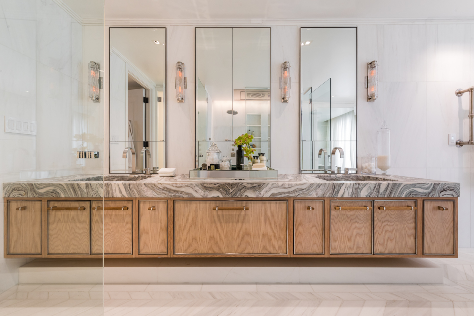

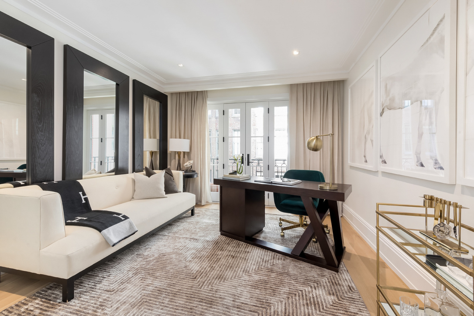
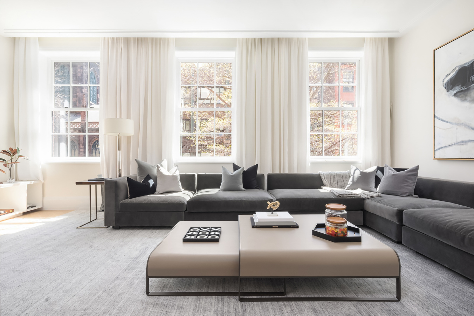
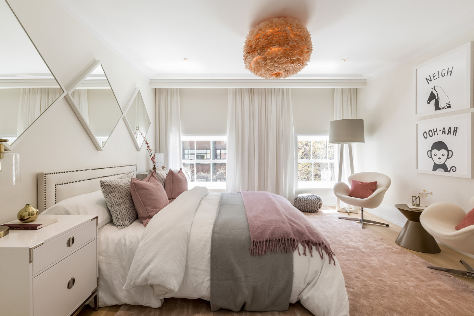
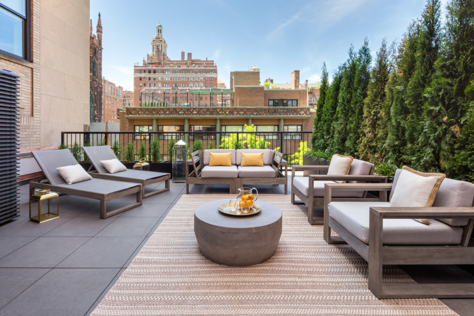
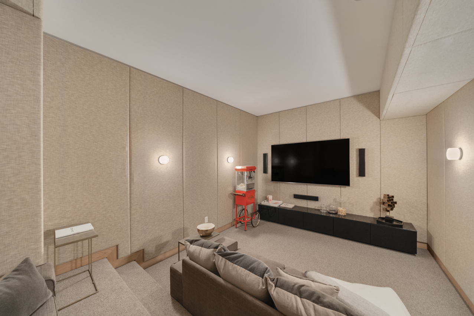
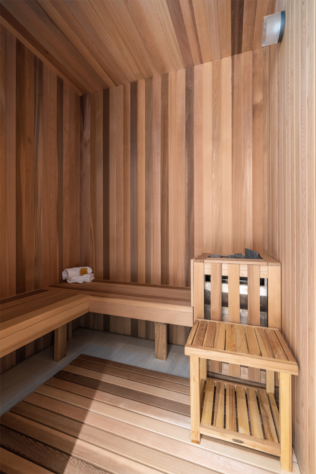

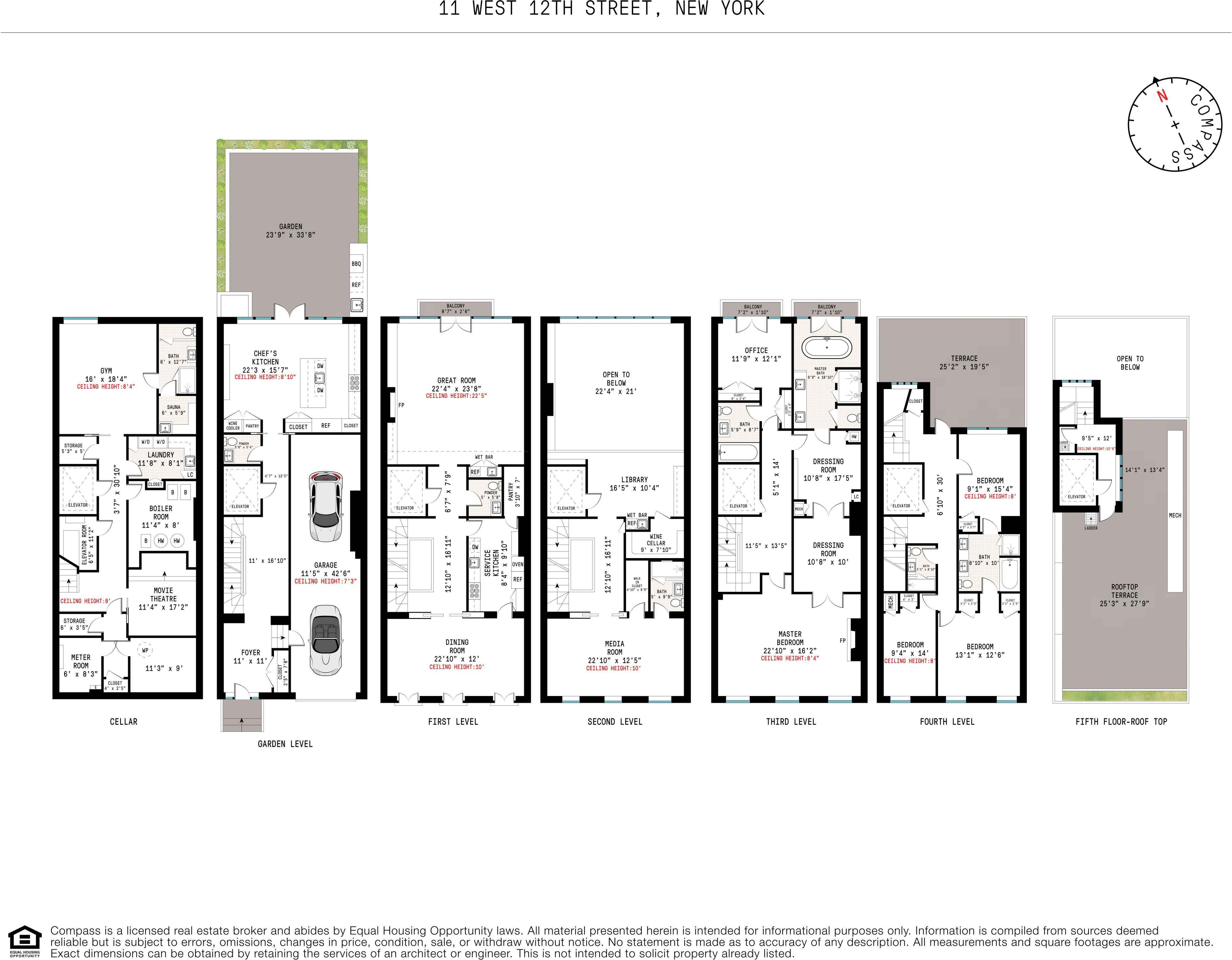
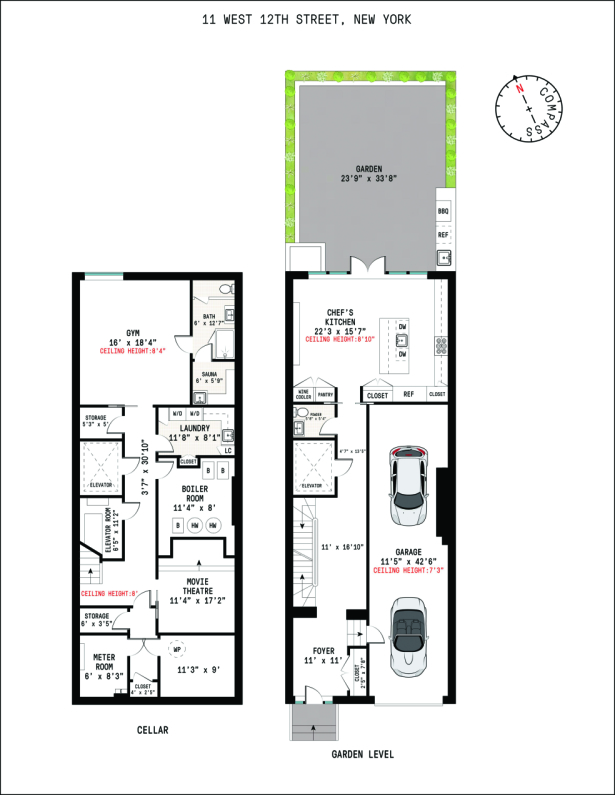

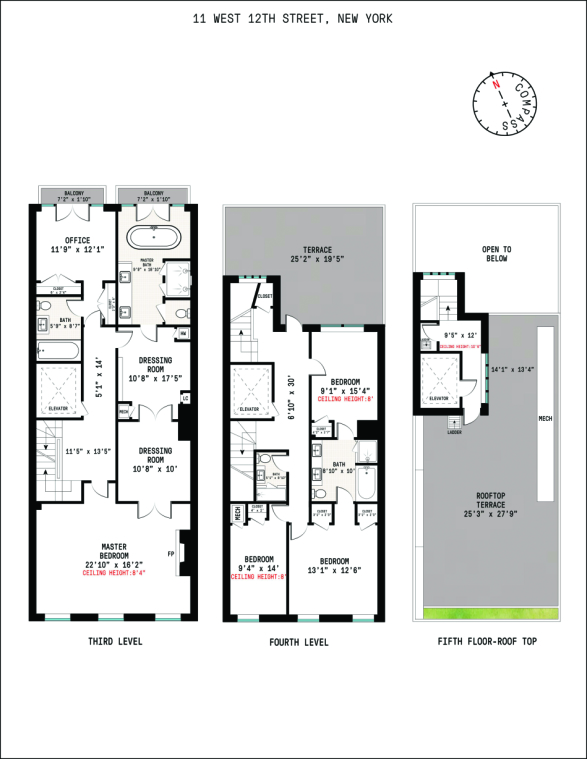
Description
11 West 12th Street is a 25-foot wide, single-family townhouse that has been painstakingly renovated by Paris Forino to the highest caliber of workmanship and unparalleled quality. This handsome home boasts approximately 9,652 square feet of interior living space and 2,412 square feet of outdoor space with 5-7 bedrooms, 6 full bathrooms, 2 half baths, two roof terraces, and a private 33-foot deep garden. Notable features include a two-car...25-Foot Wide Gold Coast Single Family Home with 2 Car Garage
11 West 12th Street is a 25-foot wide, single-family townhouse that has been painstakingly renovated by Paris Forino to the highest caliber of workmanship and unparalleled quality. This handsome home boasts approximately 9,652 square feet of interior living space and 2,412 square feet of outdoor space with 5-7 bedrooms, 6 full bathrooms, 2 half baths, two roof terraces, and a private 33-foot deep garden. Notable features include a two-car garage and a commercial grade elevator serving all 7 levels from the cellar to the roof terrace. This late Greek Revival style home is conveniently located near boutique shopping, entertainment, Union Square Park, and fine dining.
Cellar Level:
The full height basement is home to a private gym complete with a sauna and full bathroom teeming with Dolomite stone and a Dornbracht designed shower. A two tier movie theatre with surround sound and a full laundry room equipped with two sets of LG washers and dryers complement this floor with additional storage.
Garden Level:
A gracious foyer welcomes you into this home with exquisite herringbone floor, wood paneling, and a coat closet. Adjacent to the foyer is the entrance to a highly coveted 2 car garage with copious storage space. Down the hall, past a unique, architecturally designed, staircase with custom iron work railings, leads into the eat-in chef's kitchen welcomed by verdant views of the private garden courtyard. Bedecked in limestone and Statuary Lincoln checkerboard style marble floors and outfitted with high-end appliances including two Miele dishwashers, a Sub-Zero refrigerator/freezer, wine fridge, and a vented Viking range. The custom built wood-paneled room features abundant storage space, stone countertops, and a large center island. Across the kitchen is a built-in banquette, the quintessential spot to relax and enjoy the expansive 33-foot deep garden views. Ideal for entertaining, or for casual al-fresco dining, this garden has a built-in BBQ and refrigerator, complete with electricity, sound, and water.
Parlor Level:
Ascend the stairs to the grand entertaining floor featuring the most graciously scaled rooms and soaring ceiling heights found in a home. The South-facing formal dining room beams with natural sunlight throughout with three sets of glass french doors, each appointed with a Juliet balcony, showcasing cast iron balustrades and treelined views. A service kitchen teeming with Calacatta marble counters and floors, a Sub-Zero refrigerator, and a vented professional grade 6 burner Viking stove is the perfect accompaniment to any dinner party or event. The North side of the home is comprised of the expansive Great Room with soaring 22.5-foot ceilings and wall of glass. French doors open onto a cast balcony with views overlooking the garden. This floor features a gas fireplace with a Palissandro light blue stone mantel and a concealed wet bar. A powder room completes this floor.
Second Floor:
The entertaining space continues onto this floor. A media room, that can be easily converted into another bedroom, is entered through pocket doors, and is graced with Southern exposure from 3 oversized windows. The en-suite bath is bedecked with Blue de Savoie and Dolomite stone. A wood crafted paneled library perched above and overlooking the Great Room is the ideal sanctuary for relaxation or to enjoy a glass of wine. This room features a wet bar with a St. Laurent marble countertop, ample shelving, and a walk-in, temperature controlled, wine cellar that has a capacity to hold up to 800 bottles.
Third Floor:
The 22-foot wide master bedroom beams with Southern exposure with sun spilling through three oversized windows and treetop views. A gas fireplace is a focal point with a limestone mantel. 2 gracious dressing rooms spanning 27-feet deep connects the bedroom to the master bathroom. An epitome for true luxury, the en-suite bathroom is adorned with Dolomite marble wall trims, custom Cipollino Apuano Italian marble sinks, and vintage glass sconces. One of its notable features include the Waterworks vintage European style freestanding tub with a burnished cast iron exterior centered in front of a Juliette balcony. The room is complemented with an 11-fixture Dornbracht designed bath exuding elegance and promotes relaxation. Adjacent to the master bathroom a master sitting room or home office with an en-suite bathroom. This can easily be converted into a bedroom, if preferred.
Fourth Floor:
The fourth floor of this house is comprised of three bedrooms: two in the front and one in the rear. There are two additional bathrooms on this level as well as a 25-foot wide terrace fully equipped with electricity, sound, and water.
Roof Deck:
The 25-foot wide by 27-foot deep roof terrace enjoys Southern exposure with South-facing city views.
History:
Nestled snugly behind the Forbes Building at 5th Avenue and West 12th Street is No. 11 West 12th Street. Built in 1847 as wealthy New Yorkers began constructing wide brownstone mansions along lower 5th Avenue above Washington Square.
In the early 1960s, after the Macmillan building became the Forbes building, Malcolm S. Forbes bought the house from the Macmillan family. Throughout both the Macmillan and Forbes periods it was the scene of dazzling entertainment, attended by names like David Niven, Elizabeth Taylor, Margaret Thatcher, the Reagans and Richard Nixon. A hidden treasure, the house at No. 11 West 12th Street with its rich history has been meticulously renovated and remastered.
Listing Agents
![Kyle Blackmon]() kblackmon@compass.com
kblackmon@compass.comP: (917)-748-7346
![Leonard Steinberg]() ls@compass.com
ls@compass.comP: (917)-385-0565
Amenities
- Primary Ensuite
- City Views
- Open Views
- Balcony
- Juliet Balcony
- Private Terrace
- Private Yard
- Private Roof Deck
Property Details for 11 West 12th Street
| Status | Sold |
|---|---|
| Days on Market | 275 |
| Taxes | $6,481 / month |
| Maintenance | - |
| Min. Down Pymt | - |
| Total Rooms | 12.0 |
| Compass Type | Townhouse |
| MLS Type | House/Building |
| Year Built | 1910 |
| Views | None |
| Architectural Style | - |
| Lot Size | 2,581 SF / 25' x 103' |
| County | New York County |
| Buyer's Agent Compensation | 2% |
Building
11 W 12th St
Building Information for 11 West 12th Street
Property History for 11 West 12th Street
| Date | Event & Source | Price | Appreciation | Link |
|---|
| Date | Event & Source | Price |
|---|
For completeness, Compass often displays two records for one sale: the MLS record and the public record.
Public Records for 11 West 12th Street
Schools near 11 West 12th Street
Rating | School | Type | Grades | Distance |
|---|---|---|---|---|
| Public - | PK to 5 | |||
| Public - | 6 to 8 | |||
| Public - | 6 to 8 | |||
| Public - | 6 to 8 |
Rating | School | Distance |
|---|---|---|
Sixth Avenue Elementary School PublicPK to 5 | ||
Nyc Lab Ms For Collaborative Studies Public6 to 8 | ||
Jhs 104 Simon Baruch Public6 to 8 | ||
Lower Manhattan Community Middle School Public6 to 8 |
School ratings and boundaries are provided by GreatSchools.org and Pitney Bowes. This information should only be used as a reference. Proximity or boundaries shown here are not a guarantee of enrollment. Please reach out to schools directly to verify all information and enrollment eligibility.
Similar Homes
Similar Sold Homes
Homes for Sale near Greenwich Village
Neighborhoods
Cities
No guarantee, warranty or representation of any kind is made regarding the completeness or accuracy of descriptions or measurements (including square footage measurements and property condition), such should be independently verified, and Compass expressly disclaims any liability in connection therewith. Photos may be virtually staged or digitally enhanced and may not reflect actual property conditions. Offers of compensation are subject to change at the discretion of the seller. No financial or legal advice provided. Equal Housing Opportunity.
This information is not verified for authenticity or accuracy and is not guaranteed and may not reflect all real estate activity in the market. ©2025 The Real Estate Board of New York, Inc., All rights reserved. The source of the displayed data is either the property owner or public record provided by non-governmental third parties. It is believed to be reliable but not guaranteed. This information is provided exclusively for consumers’ personal, non-commercial use. The data relating to real estate for sale on this website comes in part from the IDX Program of OneKey® MLS. Information Copyright 2025, OneKey® MLS. All data is deemed reliable but is not guaranteed accurate by Compass. See Terms of Service for additional restrictions. Compass · Tel: 212-913-9058 · New York, NY Listing information for certain New York City properties provided courtesy of the Real Estate Board of New York’s Residential Listing Service (the "RLS"). The information contained in this listing has not been verified by the RLS and should be verified by the consumer. The listing information provided here is for the consumer’s personal, non-commercial use. Retransmission, redistribution or copying of this listing information is strictly prohibited except in connection with a consumer's consideration of the purchase and/or sale of an individual property. This listing information is not verified for authenticity or accuracy and is not guaranteed and may not reflect all real estate activity in the market. ©2025 The Real Estate Board of New York, Inc., all rights reserved. This information is not guaranteed, should be independently verified and may not reflect all real estate activity in the market. Offers of compensation set forth here are for other RLSParticipants only and may not reflect other agreements between a consumer and their broker.©2025 The Real Estate Board of New York, Inc., All rights reserved.
































