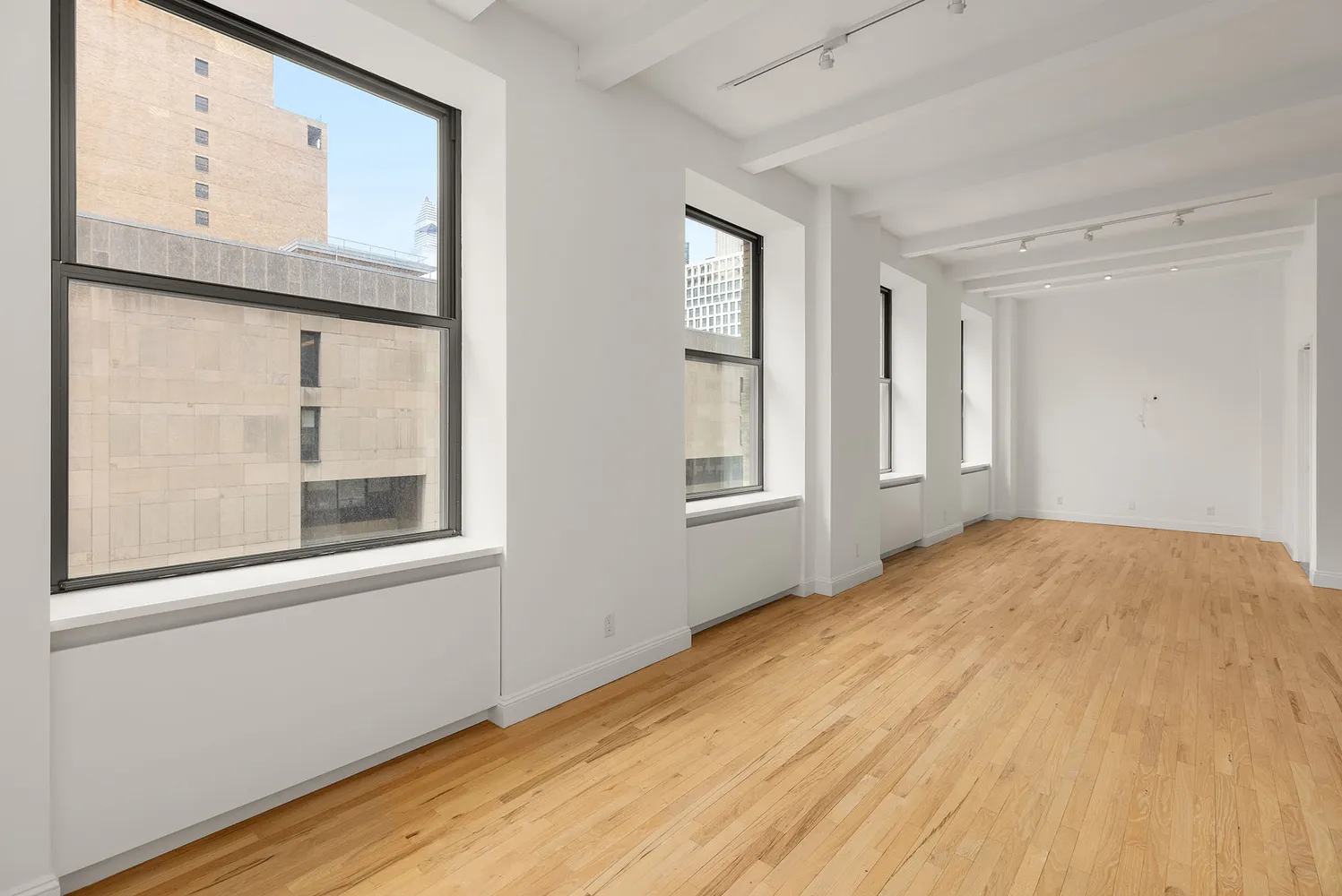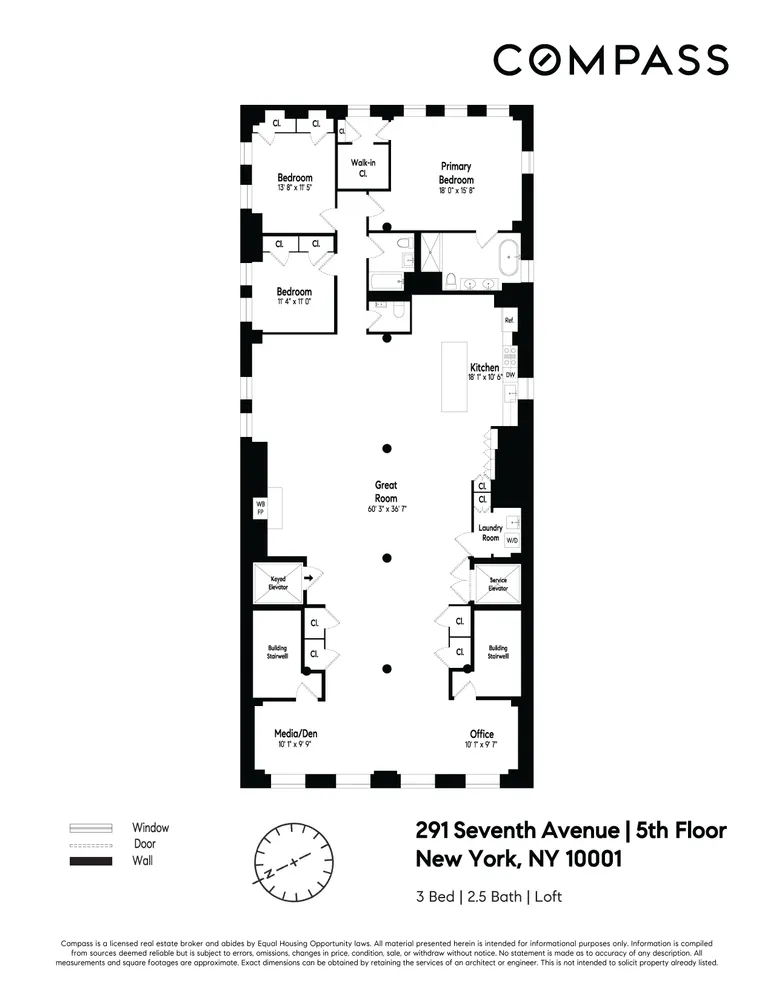291 7th Avenue, Unit 5
Sold 9/6/23
Sold 9/6/23

























Description
Enter directly from the keyed elevator into the massive great room and you will notice the space...Stunning and expansive 3370 square foot full floor, 3 bedroom, 2.5 bathroom, authentic loft has it all! Loft number 5 has so many attributes: soaring 11 foot high ceilings, four exposures from 17 windows, columns, and a wood burning fireplace, just to name a few. The high quality renovation in move-in condition is perfect as a primary residence or a proven investment property with a great rental history.
Enter directly from the keyed elevator into the massive great room and you will notice the space lends itself to multiple options for gracious dining and living areas. Here is where you can entertain numerous guests to your heart's content. The western end of the loft is graced by four large windows and would be an ideal location for live/work, home office and/or media area.
Throughout the loft are exquisitely crafted closet doors with custom interiors. They are the handiwork of a premier furniture and cabinet maker. They obviate the need for storage furniture allowing for a less cluttered lifestyle.
The vast windowed kitchen exemplifies simplicity, form and function with high end appliances, Corian countertops, ample counter space and a custom breakfast bar with seating for at least four. The adjoining pantry provides even more storage.
The bedroom wing is a delight..no interior bedrooms. All three bedrooms have multiple windows and wonderful custom closets. The corner primary bedroom has a generous walk-in closet and a spacious ensuite windowed bathroom, complete with a freestanding soaking tub, double pedestal sinks and large stall shower. The secondary bathroom in the bedroom wing is also large.There is a sweet half bathroom placed discreetly off of the living space for your guests.
In unit laundry room with a washer/dryer and utility sink.
291 Seventh Avenue, is an 8 unit loft condominium, built in 1907. Across the street from the Fashion Institute of Technology, the convenient location is near subways, buses and the newly expanded Pennsylvania Station. Food shopping is a breeze with Whole Foods, Trader Joe’s, Eataly and Chelsea Market close by, as are many art galleries and shops. Madison Square Park, the High Line, and Hudson River Park are minutes away.
There is an ongoing capital reserve fund monthly fee of $430.45.
Listing Agents
![Ellen Saland]() ellen.saland@compass.com
ellen.saland@compass.comP: (917)-951-9522
![Nina Hennessey]() nina.hennessey@compass.com
nina.hennessey@compass.comP: (646)-644-3341
![Jennifer Taylor]() jet@compass.com
jet@compass.comP: (917)-968-7504
![Kathleen Klech]() kathleen.klech@compass.com
kathleen.klech@compass.comP: (917)-657-0332
![Lisa Garey]() lisa.garey@compass.com
lisa.garey@compass.comP: (917)-445-5803
![Wendy Nanasi]() wendy.nanasi@compass.com
wendy.nanasi@compass.comP: (917)-312-6968
![Sharon Stulberg]() sharon.stulberg@compass.com
sharon.stulberg@compass.comP: (646)-581-4394
![Susan Catry]() susancatry@compass.com
susancatry@compass.comP: (917)-328-4593
Amenities
- Loft Style
- Primary Ensuite
- City Views
- Common Outdoor Space
- Built-Ins
- Columns
- Hardwood Floors
- High Ceilings
Property Details for 291 7th Avenue, Unit 5
| Status | Sold |
|---|---|
| Days on Market | 66 |
| Taxes | $3,460 / month |
| Common Charges | $2,112 / month |
| Min. Down Pymt | 10% |
| Total Rooms | 6.0 |
| Compass Type | Townhouse |
| MLS Type | Condominium |
| Year Built | 1907 |
| Views | None |
| Architectural Style | - |
| County | New York County |
| Buyer's Agent Compensation | 2.5% |
Building
291 7th Ave
Virtual Tour
Building Information for 291 7th Avenue, Unit 5
Property History for 291 7th Avenue, Unit 5
| Date | Event & Source | Price | Appreciation | Link |
|---|
| Date | Event & Source | Price |
|---|
For completeness, Compass often displays two records for one sale: the MLS record and the public record.
Public Records for 291 7th Avenue, Unit 5
Schools near 291 7th Avenue, Unit 5
Rating | School | Type | Grades | Distance |
|---|---|---|---|---|
| Public - | PK to 5 | |||
| Public - | 6 to 8 | |||
| Public - | 6 to 8 | |||
| Public - | 6 to 8 |
Rating | School | Distance |
|---|---|---|
P.S. 33 Chelsea Prep PublicPK to 5 | ||
Middle 297 Public6 to 8 | ||
Lower Manhattan Community Middle School Public6 to 8 | ||
Nyc Lab Ms For Collaborative Studies Public6 to 8 |
School ratings and boundaries are provided by GreatSchools.org and Pitney Bowes. This information should only be used as a reference. Proximity or boundaries shown here are not a guarantee of enrollment. Please reach out to schools directly to verify all information and enrollment eligibility.
Similar Homes
Similar Sold Homes
Homes for Sale near Chelsea
Neighborhoods
Cities
No guarantee, warranty or representation of any kind is made regarding the completeness or accuracy of descriptions or measurements (including square footage measurements and property condition), such should be independently verified, and Compass expressly disclaims any liability in connection therewith. Photos may be virtually staged or digitally enhanced and may not reflect actual property conditions. Offers of compensation are subject to change at the discretion of the seller. No financial or legal advice provided. Equal Housing Opportunity.
This information is not verified for authenticity or accuracy and is not guaranteed and may not reflect all real estate activity in the market. ©2025 The Real Estate Board of New York, Inc., All rights reserved. The source of the displayed data is either the property owner or public record provided by non-governmental third parties. It is believed to be reliable but not guaranteed. This information is provided exclusively for consumers’ personal, non-commercial use. The data relating to real estate for sale on this website comes in part from the IDX Program of OneKey® MLS. Information Copyright 2025, OneKey® MLS. All data is deemed reliable but is not guaranteed accurate by Compass. See Terms of Service for additional restrictions. Compass · Tel: 212-913-9058 · New York, NY Listing information for certain New York City properties provided courtesy of the Real Estate Board of New York’s Residential Listing Service (the "RLS"). The information contained in this listing has not been verified by the RLS and should be verified by the consumer. The listing information provided here is for the consumer’s personal, non-commercial use. Retransmission, redistribution or copying of this listing information is strictly prohibited except in connection with a consumer's consideration of the purchase and/or sale of an individual property. This listing information is not verified for authenticity or accuracy and is not guaranteed and may not reflect all real estate activity in the market. ©2025 The Real Estate Board of New York, Inc., all rights reserved. This information is not guaranteed, should be independently verified and may not reflect all real estate activity in the market. Offers of compensation set forth here are for other RLSParticipants only and may not reflect other agreements between a consumer and their broker.©2025 The Real Estate Board of New York, Inc., All rights reserved.
































