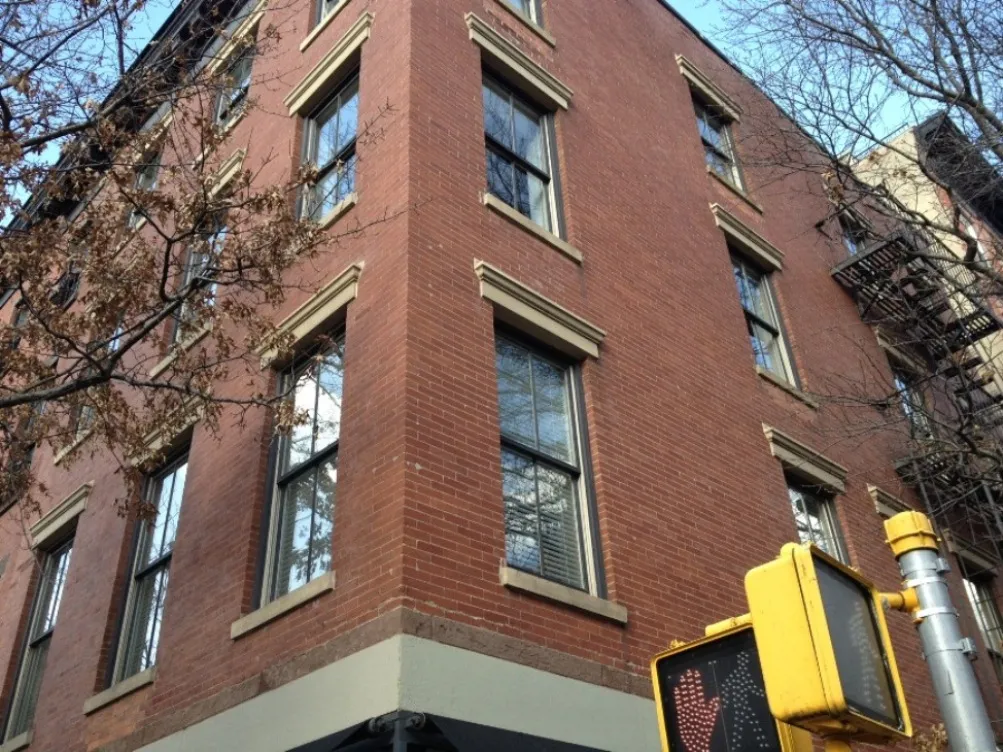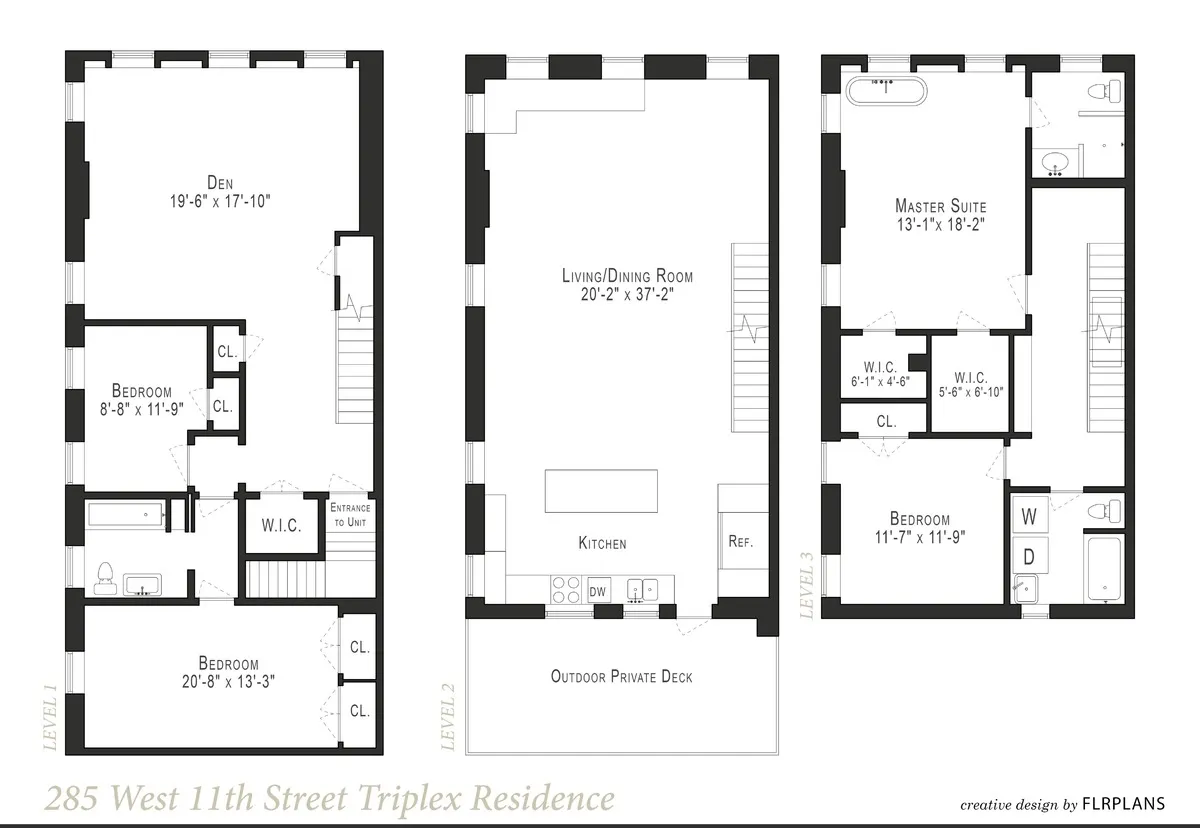285 West 11th Street
Rented
Virtual Tour
Rented
Virtual Tour












Description
The Layout: The 2nd floor consists of an oversized living room/library/den w/WBFP, 2 bedrooms and one full bath. The 3rd floor has a 40ft wide loft-like open floorplan with a corner great room, WBFP, beamed ceilings, a spacious dining area, a fully equipped chef’s kitchen w/Viking range, and just off the kitchen is the south facing private deck. The 4th floor consists of a corner primary bedroom w/deco FP, with clawfoot tub, decorative fireplace and an en suite windowed bath, and another large south facing bedroom with great closet space. Just off the hallway is a full windowed bathroom with a large washer and dryer unit.
This thoroughly unique, character-filled, gracious and endearing property is the perfect home with which to experience the leafy West Village and all that Manhattan has to offer. Located across the street from Bleecker Street playground, steps to the Hudson River Park, The Highline, Washington Square Park and some of the best live jazz, restaurants and theater in NYC, this private and beautiful home is situated in the most wonderfully imaginable location.
*Ask about separate private furnished studio as a nanny/guest suite for a separate cost*.
Inquire through exclusive listing broker.
Please note: the occupancy start is planned around August 1st with some flexibility. The house is delivered unfurnished and the lease is a minimum of one year with option to negotiate for longer. The tenant is responsible for all utilities and the broker fee. Pictures listed are accurate but do represent the previous occupant's furnishings.
Listing Agent
![Scotty Elyanow]() scott.elyanow@compass.com
scott.elyanow@compass.comP: (917)-678-6010
Amenities
- Loft Style
- Triplex
- Floor Thru
- Entire Floor
- Corner Unit
- Street Scape
- Park Views
- Open Views
Property Details for 285 West 11th Street
| Status | Rented |
|---|---|
| Days on Market | 48 |
| Rental Incentives | - |
| Available Date | 08/01/2024 |
| Lease Term | 12-24 months |
| Furnished | - |
| Total Rooms | 8.0 |
| Compass Type | Townhouse |
| MLS Type | - |
| Year Built | - |
| Views | None |
| Architectural Style | - |
| Lot Size | - |
| County | New York County |
Building
285 W 11th St
Virtual Tour
Building Information for 285 West 11th Street
Property History for 285 West 11th Street
| Date | Event & Source | Price | Appreciation | Link |
|---|
| Date | Event & Source | Price |
|---|
For completeness, Compass often displays two records for one sale: the MLS record and the public record.
Schools near 285 West 11th Street
Rating | School | Type | Grades | Distance |
|---|---|---|---|---|
| Public - | PK to 5 | |||
| Public - | 6 to 8 | |||
| Public - | 6 to 8 | |||
| Public - | 6 to 8 |
Rating | School | Distance |
|---|---|---|
P.S. 41 Greenwich Village PublicPK to 5 | ||
Nyc Lab Ms For Collaborative Studies Public6 to 8 | ||
Lower Manhattan Community Middle School Public6 to 8 | ||
Middle 297 Public6 to 8 |
School ratings and boundaries are provided by GreatSchools.org and Pitney Bowes. This information should only be used as a reference. Proximity or boundaries shown here are not a guarantee of enrollment. Please reach out to schools directly to verify all information and enrollment eligibility.
No guarantee, warranty or representation of any kind is made regarding the completeness or accuracy of descriptions or measurements (including square footage measurements and property condition), such should be independently verified, and Compass expressly disclaims any liability in connection therewith. Photos may be virtually staged or digitally enhanced and may not reflect actual property conditions. Offers of compensation are subject to change at the discretion of the owner. No financial or legal advice provided. Equal Housing Opportunity.
This information is not verified for authenticity or accuracy and is not guaranteed and may not reflect all real estate activity in the market. ©2025 The Real Estate Board of New York, Inc., All rights reserved. The source of the displayed data is either the property owner or public record provided by non-governmental third parties. It is believed to be reliable but not guaranteed. This information is provided exclusively for consumers’ personal, non-commercial use. The data relating to real estate for sale on this website comes in part from the IDX Program of OneKey® MLS. Information Copyright 2025, OneKey® MLS. All data is deemed reliable but is not guaranteed accurate by Compass. See Terms of Service for additional restrictions. Compass · Tel: 212-913-9058 · New York, NY Listing information for certain New York City properties provided courtesy of the Real Estate Board of New York’s Residential Listing Service (the "RLS"). The information contained in this listing has not been verified by the RLS and should be verified by the consumer. The listing information provided here is for the consumer’s personal, non-commercial use. Retransmission, redistribution or copying of this listing information is strictly prohibited except in connection with a consumer's consideration of the purchase and/or sale of an individual property. This listing information is not verified for authenticity or accuracy and is not guaranteed and may not reflect all real estate activity in the market. ©2025 The Real Estate Board of New York, Inc., all rights reserved. This information is not guaranteed, should be independently verified and may not reflect all real estate activity in the market. Offers of compensation set forth here are for other RLSParticipants only and may not reflect other agreements between a consumer and their broker.©2025 The Real Estate Board of New York, Inc., All rights reserved.












