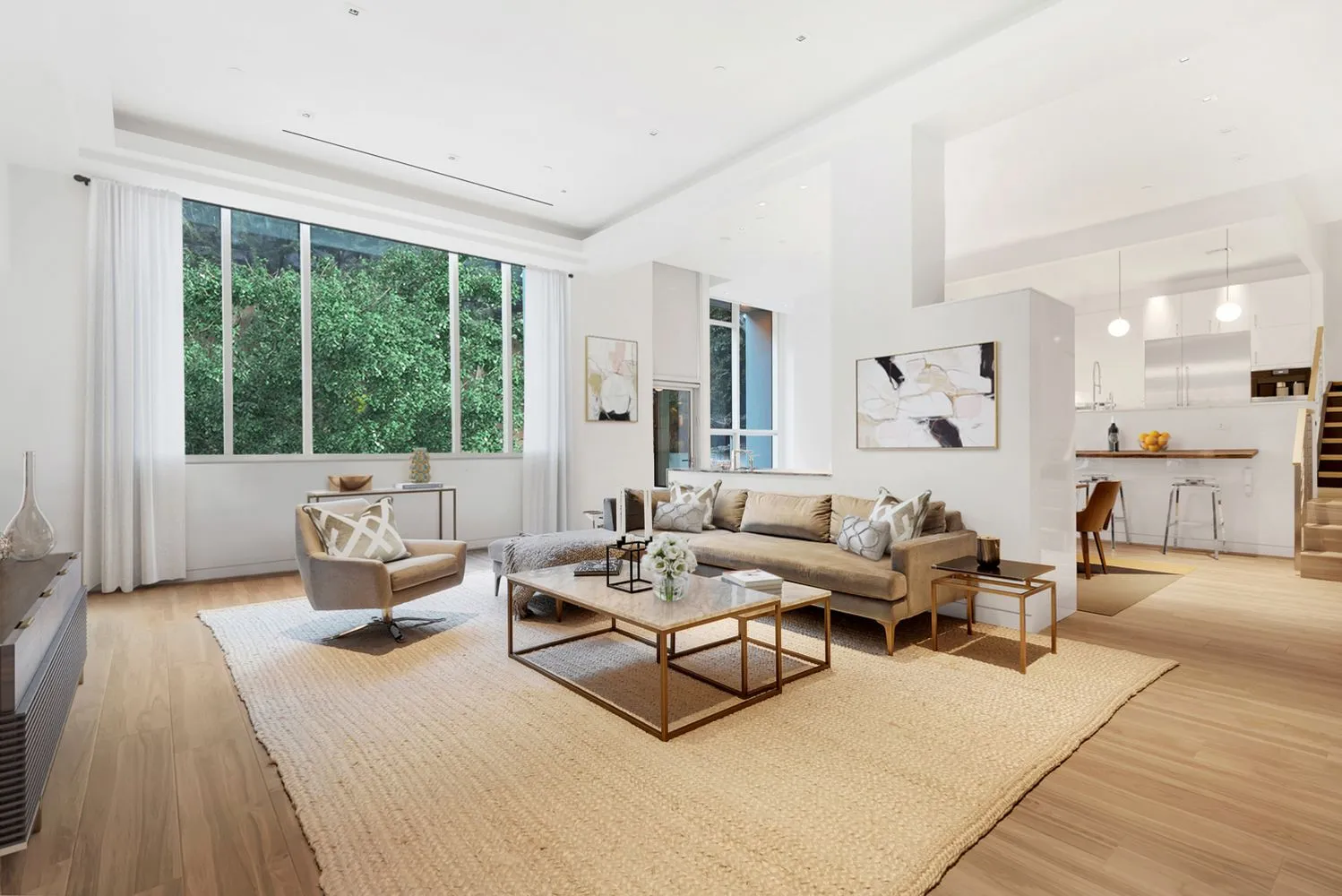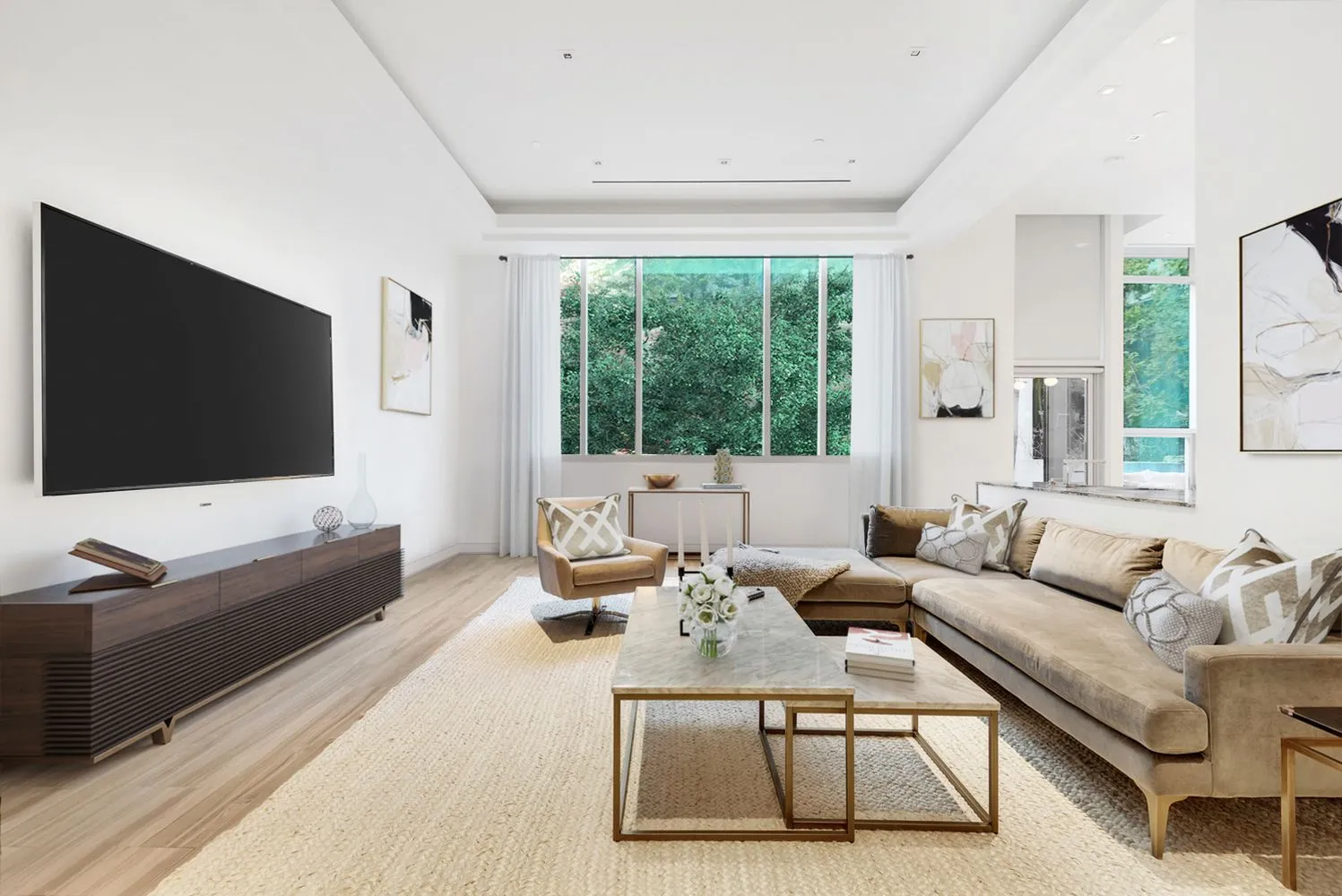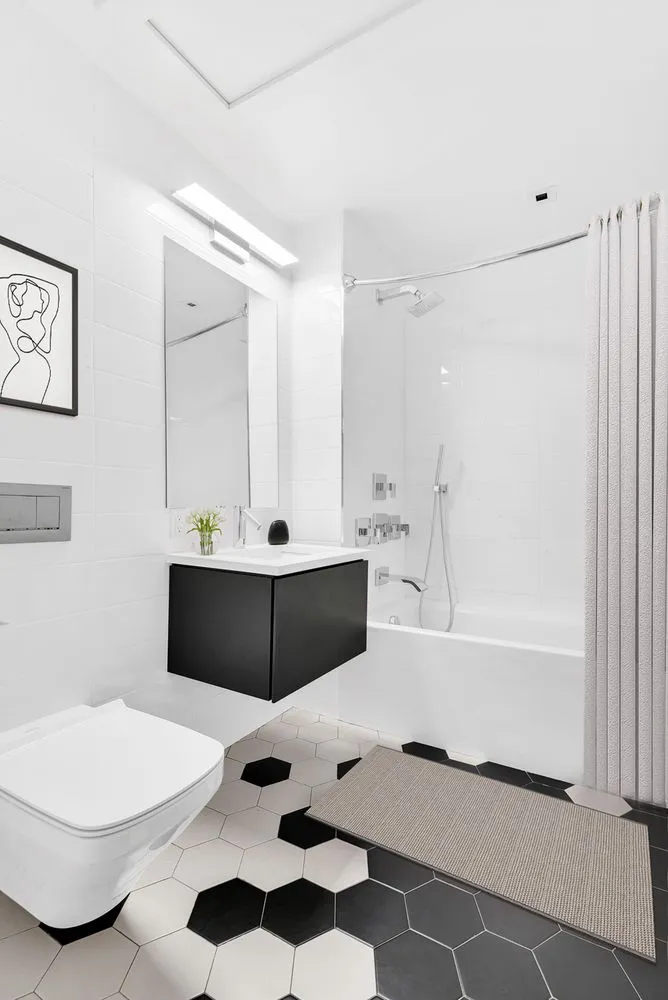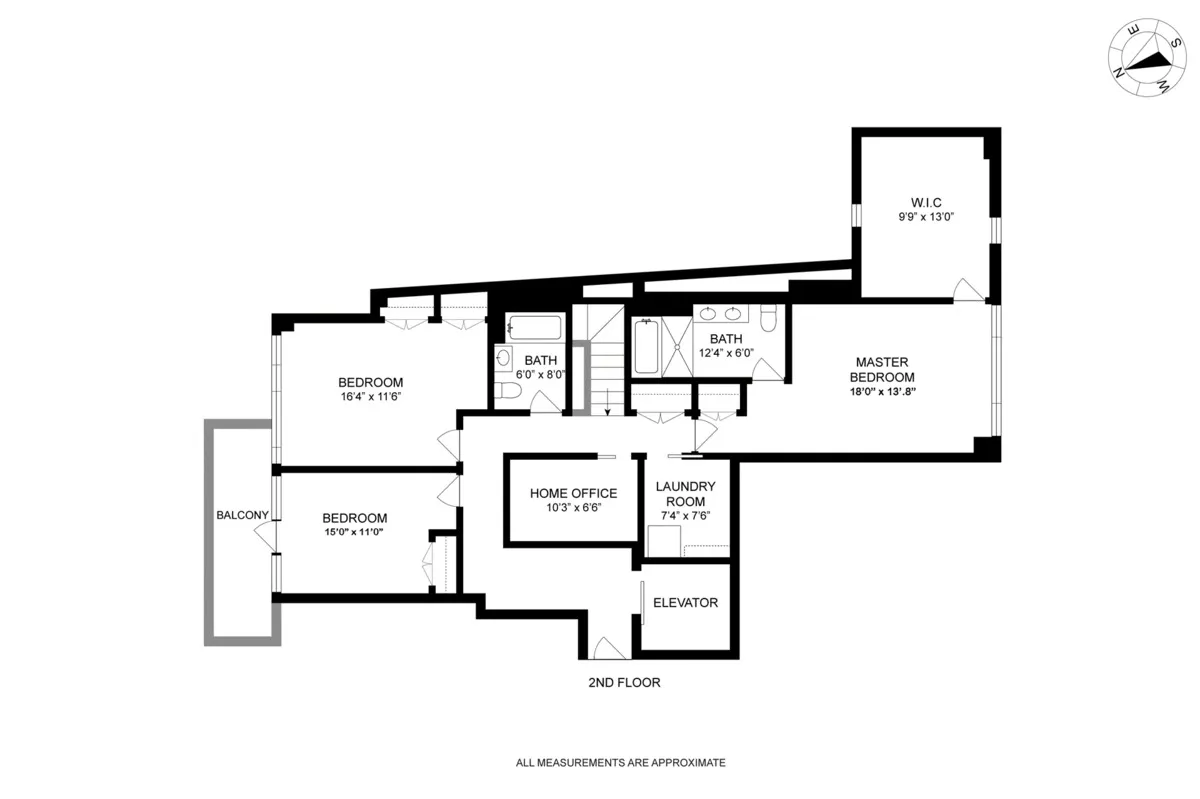277 1st Street, Unit 2A
Exclusive Expired
Exclusive Expired

















Description
Meticulously designed with absolutely no expense spared, this contemporary home truly has it all. As you enter, you'll immediately be struck by the sheer volume of the living/dining room. With its bank of floor-to-ceiling windows looking out of the backyard, 13-foot ceilings, customized cove lighting and enormous, flexible open...Truly a "one of one"! Prepare to be wowed by this bespoke 3,000 sq foot+ duplex with a 1,600 sq foot backyard (complete with a heated swimming pool!) and two parking spots.
Meticulously designed with absolutely no expense spared, this contemporary home truly has it all. As you enter, you'll immediately be struck by the sheer volume of the living/dining room. With its bank of floor-to-ceiling windows looking out of the backyard, 13-foot ceilings, customized cove lighting and enormous, flexible open floorplan the space is in a word, comfortable. The oversized dining area is perfectly partitioned off by an 11 foot customized wet bar with a full-height SubZero wine fridge. The elevated custom-made German Bauformat kitchen is a chef's dream. Outfitted with top-of-the-line Gaggenau appliances, a (2nd) wine cooler, an adjacent maple breakfast bar, and garbage disposal, you would be hard-pressed to find a more complete kitchen. This level also offers a 16.5 x 11 den/family room as an adjunct as well as the 4th bedroom and full bathroom.
Marrying interior entertaining with that of the outdoor was a focal point for the builder. To that end, the entire first floor looks out at a backyard that can only be regarded as an oasis in the city. Spanning nearly 1,600 sq feet, the yard is highlighted by its centerpiece, a heated pool complete with wave machine and mechanical cover. Beyond that, the outdoor yard has a full entertaining area with BBQ hookup, gas, and a hot/cold wet bar.
As you head upstairs you are welcomed by a massive primary bedroom suite with a windowed 10 x 13 walk-in closet done to the nines by California Closet. With its floor-to-ceiling south-facing window wall overlooking an idyllic Park Slope block, the sleeping quarters truly are a sanctuary. The marble 5-fixture en suite bathroom leaves nothing to the imagination boasting a relaxing steam shower, deep soaking tub, double vanity and DXV toilet with bidet, auto flush & remote control.
The second and third bedrooms (one of which accesses a darling outdoor terrace) offer ample space and closets galore. And all full baths are stylishly appointed with floor-to-ceiling tiles & Duravit fixtures - one of which has a hands-free faucet! Rounding out the upper level is a comfortable home office and walk in laundry room with a full-sized Meile washer/dryer.
Other highlights include power shades throughout, radiant heat flooring, ultra-high-efficiency heating & geothermal cooling system operated by Nest, Lutron home automation, central vacuum system, water filtration & keyless door entry powered by Samsung, and a private elevator connecting both levels. As if that isn't enough, also included is a deeded "studio-apartment sized" storage room and the coup d'etat, your own above-ground garage spot steps from the front door, and an additional spot in your private driveway!
Located in the heart of Park Slope, around the corner from the restaurants, markets, cafes, and boutiques of 5th Ave, a mere 2 blocks from J.J Byrne Park & a short stroll to Prospect Park! Just a few streets away are the R train at Union St, and the 9 transit lines & LIRR at Atlantic Terminal/Barclays Center are nearby. (HEATING AND COOLING INCLUDED IN RENT). Housed in Park Slope’s premier boutique development comprised of 6 exceptional condominiums. Note: some photos have been digitally altered to add furnishings and plantings.
Listing Agents
![Eric Marrus]() eric.marrus@compass.com
eric.marrus@compass.comP: (516)-606-0481
![Phyllis Goldberg]() phyllis.goldberg@compass.com
phyllis.goldberg@compass.comP: (917)-224-3100
![Barbara Quaranta]() barbara.quaranta@compass.com
barbara.quaranta@compass.comP: (917)-428-9658
Amenities
- Balcony
- Private Patio
- Patio
- Common Roof Deck
- Common Outdoor Space
- Gym
- Pool
- Sauna
Property Details for 277 1st Street, Unit 2A
| Status | Exclusive Expired |
|---|---|
| Days on Market | 93 |
| Rental Incentives | - |
| Available Date | 10/21/2022 |
| Lease Term | 12-24 months |
| Furnished | Unfurnished |
| Total Rooms | 7.0 |
| Compass Type | Condo |
| MLS Type | Single Family Residence |
| Year Built | 2005 |
| Views | None |
| Architectural Style | - |
| County | Kings County |
Building
277 1st Condominium
Building Information for 277 1st Street, Unit 2A
Property History for 277 1st Street, Unit 2A
| Date | Event & Source | Price | Appreciation |
|---|
| Date | Event & Source | Price |
|---|
For completeness, Compass often displays two records for one sale: the MLS record and the public record.
Schools near 277 1st Street, Unit 2A
Rating | School | Type | Grades | Distance |
|---|---|---|---|---|
| Public - | K to 5 | |||
| Public - | 6 to 8 | |||
| Public - | 9 to 12 | |||
| Public - | 6 to 12 |
Rating | School | Distance |
|---|---|---|
Maurice Sendak Community School PublicK to 5 | ||
Ms 51 William Alexander Public6 to 8 | ||
John Jay School for Law Public9 to 12 | ||
Park Slope Collegiate Public6 to 12 |
School ratings and boundaries are provided by GreatSchools.org and Pitney Bowes. This information should only be used as a reference. Proximity or boundaries shown here are not a guarantee of enrollment. Please reach out to schools directly to verify all information and enrollment eligibility.
No guarantee, warranty or representation of any kind is made regarding the completeness or accuracy of descriptions or measurements (including square footage measurements and property condition), such should be independently verified, and Compass expressly disclaims any liability in connection therewith. Photos may be virtually staged or digitally enhanced and may not reflect actual property conditions. Offers of compensation are subject to change at the discretion of the owner. No financial or legal advice provided. Equal Housing Opportunity.
This information is not verified for authenticity or accuracy and is not guaranteed and may not reflect all real estate activity in the market. ©2025 The Real Estate Board of New York, Inc., All rights reserved. The source of the displayed data is either the property owner or public record provided by non-governmental third parties. It is believed to be reliable but not guaranteed. This information is provided exclusively for consumers’ personal, non-commercial use. The data relating to real estate for sale on this website comes in part from the IDX Program of OneKey® MLS. Information Copyright 2025, OneKey® MLS. All data is deemed reliable but is not guaranteed accurate by Compass. See Terms of Service for additional restrictions. Compass · Tel: 212-913-9058 · New York, NY Listing information for certain New York City properties provided courtesy of the Real Estate Board of New York’s Residential Listing Service (the "RLS"). The information contained in this listing has not been verified by the RLS and should be verified by the consumer. The listing information provided here is for the consumer’s personal, non-commercial use. Retransmission, redistribution or copying of this listing information is strictly prohibited except in connection with a consumer's consideration of the purchase and/or sale of an individual property. This listing information is not verified for authenticity or accuracy and is not guaranteed and may not reflect all real estate activity in the market. ©2025 The Real Estate Board of New York, Inc., all rights reserved. This information is not guaranteed, should be independently verified and may not reflect all real estate activity in the market. Offers of compensation set forth here are for other RLSParticipants only and may not reflect other agreements between a consumer and their broker.©2025 The Real Estate Board of New York, Inc., All rights reserved.



















