275 W 10th St, Unit Penthouse-B
Sold 6/25/20
New Construction
Sold 6/25/20
New Construction
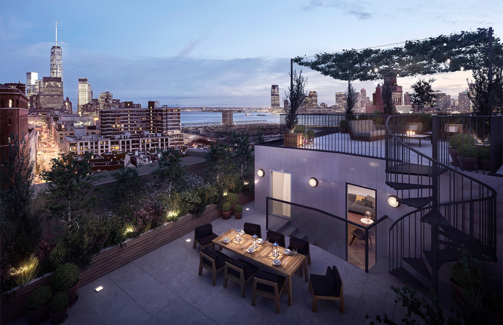
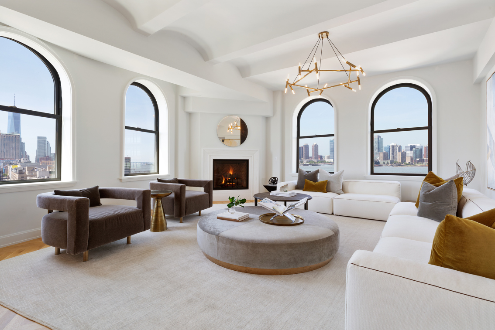
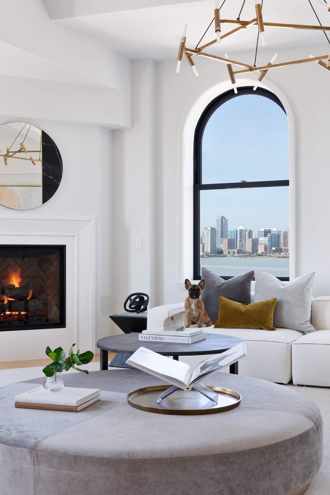
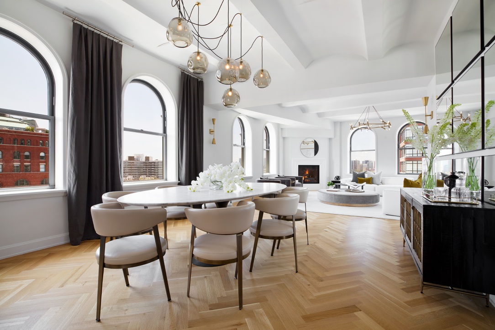
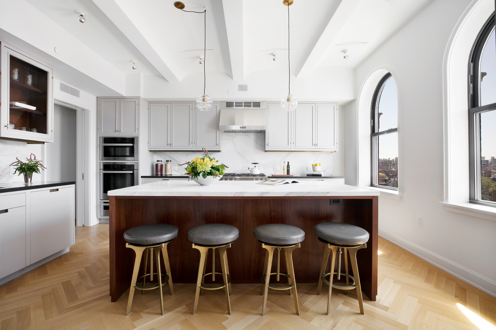
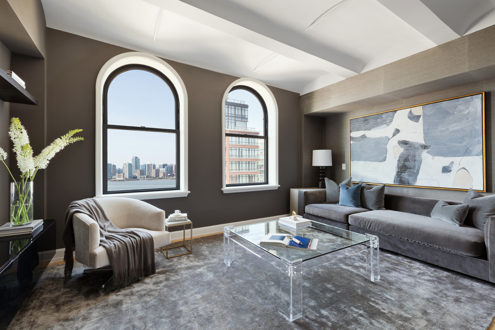
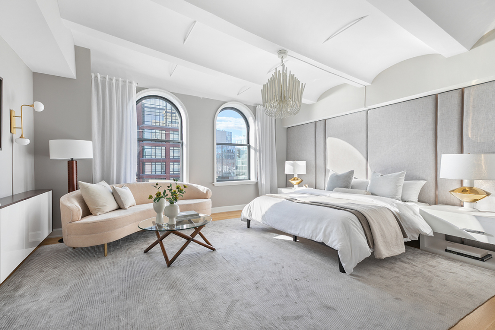



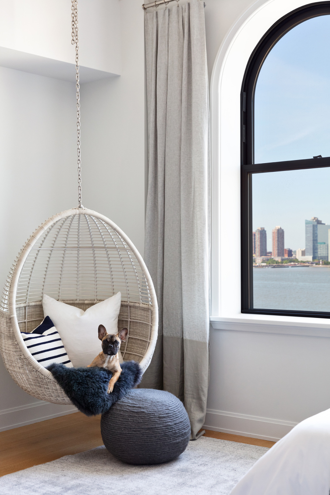
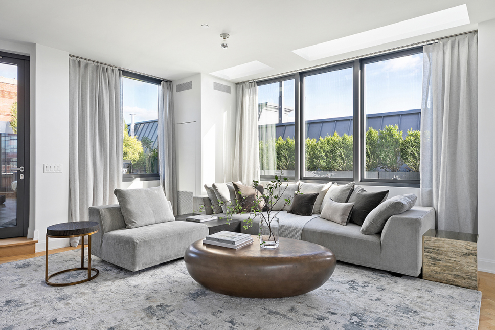

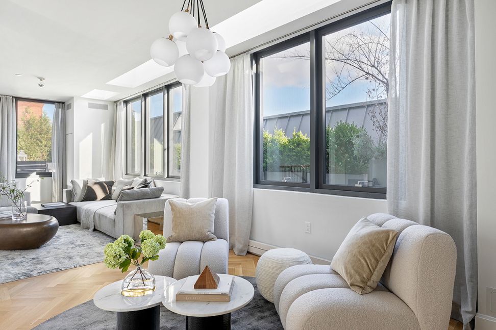
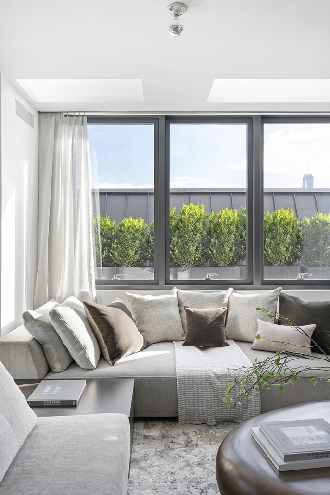
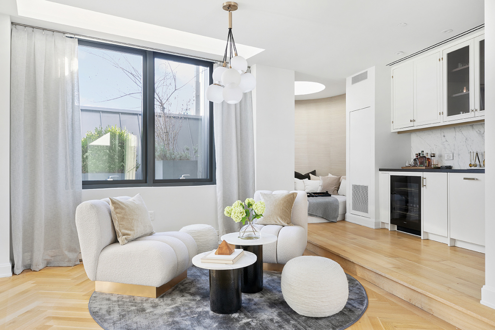
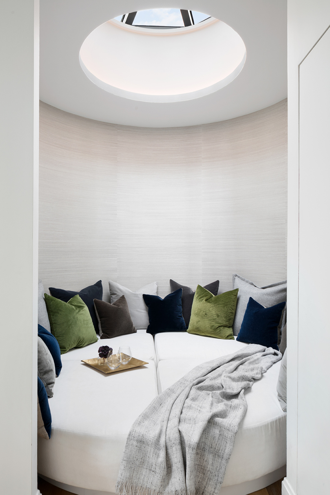
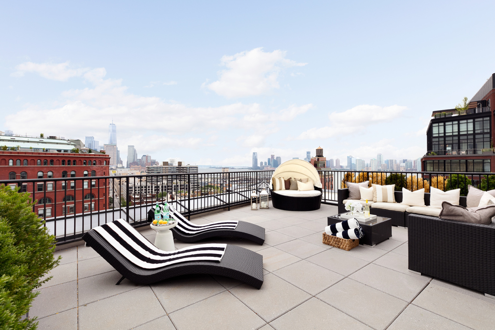
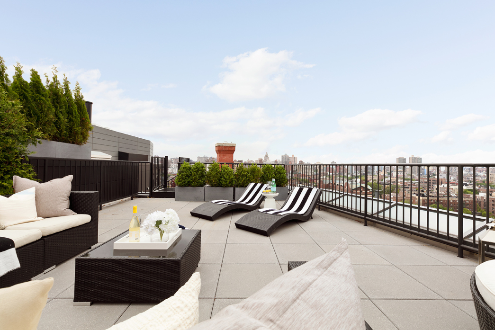
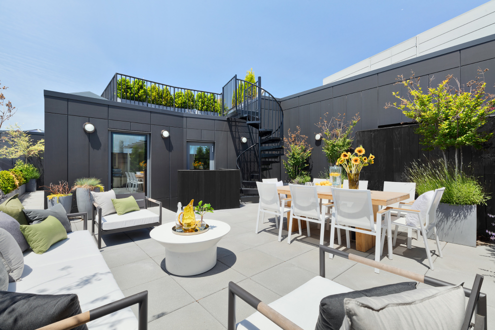

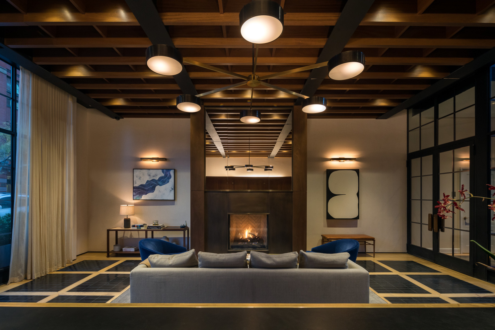
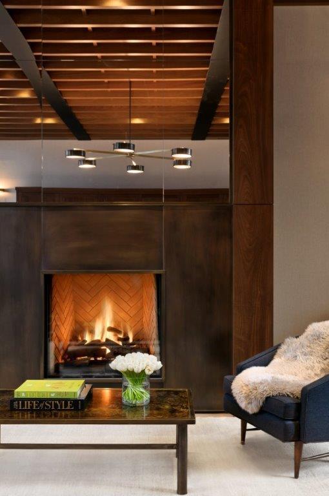
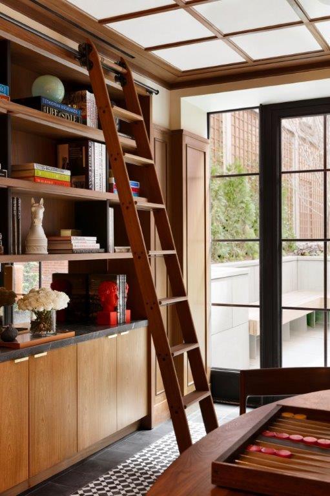



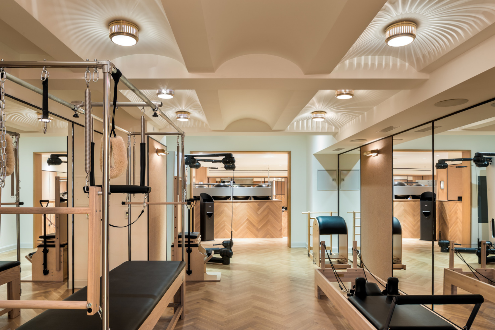
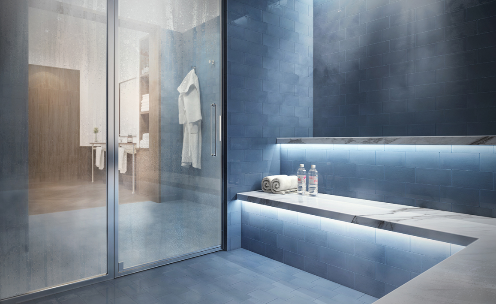
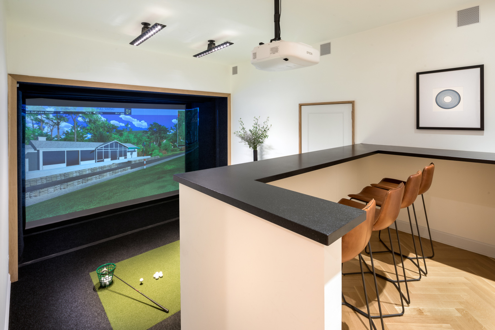


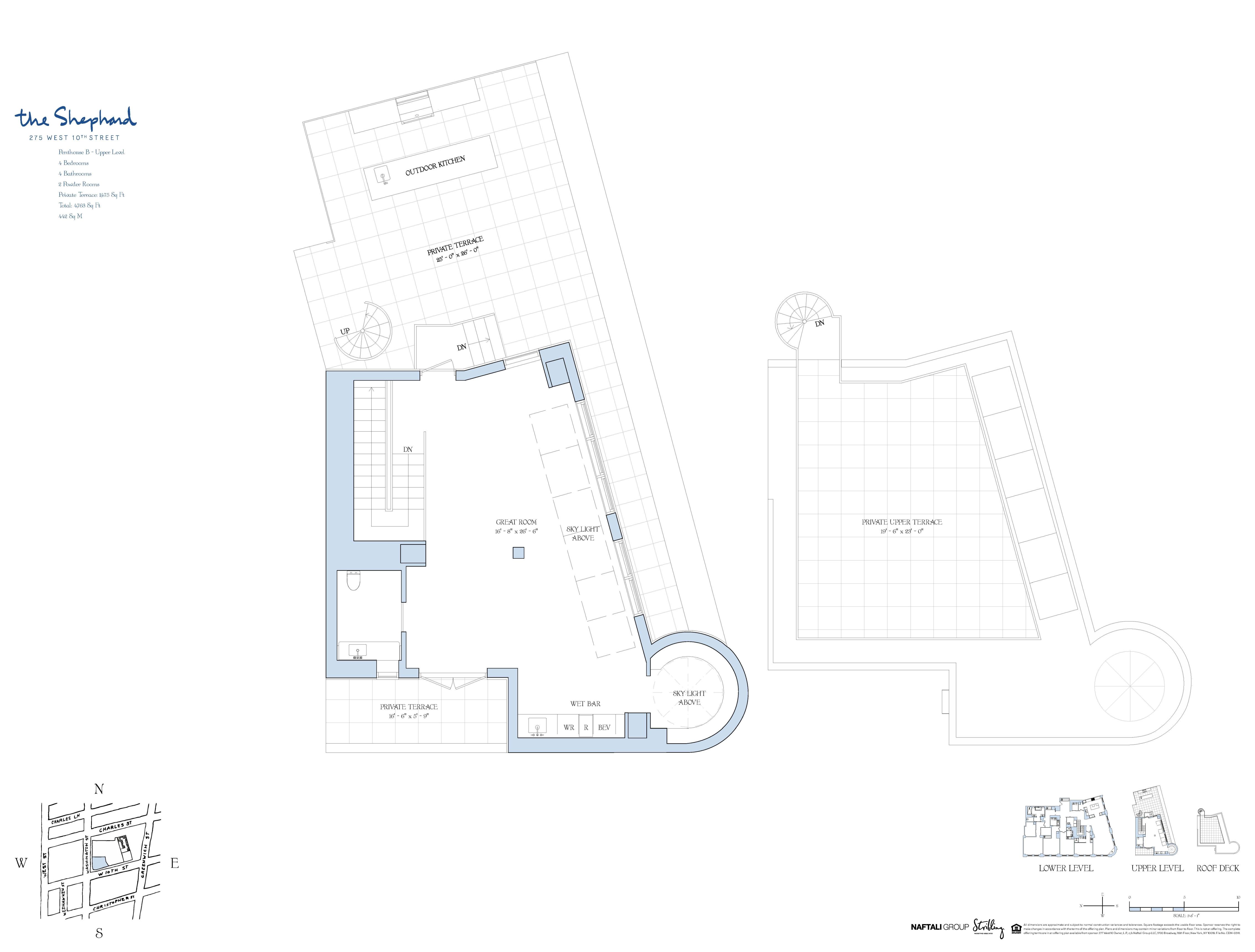
Description
Penthouse B sits high above the neighboring buildings on the iconic curved southwest corner of the building and has four bedrooms, four baths, two powder rooms, an eat in kitchen by Smallbone of Devizes, which is open to the living room but can be closed with pocket doors, a downstairs living room with fireplace and a very special upstairs library with a charming skylit turret. There are three unique terraces, one large garden-like terrace with an outdoor kitchen, a spectacular
Penthouse B sits high above the neighboring buildings on the iconic curved southwest corner of the building and has four bedrooms, four baths, two powder rooms, an eat in kitchen by Smallbone of Devizes, which is open to the living room but can be closed with pocket doors, a downstairs living room with fireplace and a very special upstairs library with a charming skylit turret. There are three unique terraces, one large garden-like terrace with an outdoor kitchen, a spectacular roof terrace with 360 degree views of the river and city, and a charming smaller terrace. Penthouse B has total of 4,763 interior sq. ft. and 1,475 sq. ft. exterior terrace space.
The residences at The Shephard have wonderful architectural details including barrel vaulted ceilings, entrance foyers, gallery spaces and special nooks to accommodate built in bookshelves or art. The windows, some arched, are large, Landmark approved, double paned and triple glazed, and floors are solid oak hardwood in a herringbone pattern. The master baths feature hand-crafted mahogany vanities with Lefroy Brooks fixtures, white mosaic fan tile floors, Dolomiti white stone slab walls and pale grey painted millwork. Kitchens are custom made by Smallbone of Devizes, and are outfitted with custom painted and mahogany cabinetry, brass hardware from Valli and Valli. Counters are black absolute granite and backsplashes and islands are white statuary marble. All appliances are from Miele.
Located on a quiet, tree-lined street in the very best part of the West Village, The Shephard has been thoughtfully redesigned, reengineered, and totally renovated to become one of the finest and most special residential buildings in Manhattan. Comprised of 38 unique apartments, the interior design by Gachot is elegant and rich, using only the most beautiful materials to accentuate the building’s distinguished character. A new lobby and lovely garden have been created by incorporating a neighboring carriage house into the building’s plan. Every detail has been considered, with all new systems and mechanicals of the highest caliber.
With amenities including a basketball court, a gym with Pilates equipment, a golf simulator, steam rooms, an arcade and ping pong club room, and a paneled library that opens to the building’s landscaped garden, the building retains an intimate, boutique feel while still providing residents with fantastic spaces to relax and play. The complete offering terms are in an offering plan available from the sponsor file number CD14-0241.
Listing Agents
![Alexa Lambert]() alexa.lambert@compass.com
alexa.lambert@compass.comP: (917)-403-8819
![Alison Black]() alison.black@compass.com
alison.black@compass.comP: (917)-335-7325
Amenities
- Penthouse
- Full-Time Doorman
- Common Garden
- Common Outdoor Space
- Gym
- Steam Room
- Basketball Court
- Playroom
Property Details for 275 W 10th St, Unit Penthouse-B
| Status | Sold |
|---|---|
| Days on Market | 206 |
| Taxes | $6,620 / month |
| Common Charges | $5,055 / month |
| Min. Down Pymt | - |
| Total Rooms | 8.0 |
| Compass Type | Condo |
| MLS Type | Condominium |
| Year Built | 2015 |
| Views | None |
| Architectural Style | - |
| County | New York County |
| Buyer's Agent Compensation | 3% |
Building
The Shephard
Building Information for 275 W 10th St, Unit Penthouse-B
Property History for 275 W 10th St, Unit Penthouse-B
| Date | Event & Source | Price | Appreciation | Link |
|---|
| Date | Event & Source | Price |
|---|
For completeness, Compass often displays two records for one sale: the MLS record and the public record.
Public Records for 275 W 10th St, Unit Penthouse-B
Schools near 275 W 10th St, Unit Penthouse-B
Rating | School | Type | Grades | Distance |
|---|---|---|---|---|
| Public - | PK to 5 | |||
| Public - | 6 to 8 | |||
| Public - | 6 to 8 | |||
| Public - | 6 to 8 |
Rating | School | Distance |
|---|---|---|
P.S. 3 Charrette School PublicPK to 5 | ||
Nyc Lab Ms For Collaborative Studies Public6 to 8 | ||
Lower Manhattan Community Middle School Public6 to 8 | ||
Middle 297 Public6 to 8 |
School ratings and boundaries are provided by GreatSchools.org and Pitney Bowes. This information should only be used as a reference. Proximity or boundaries shown here are not a guarantee of enrollment. Please reach out to schools directly to verify all information and enrollment eligibility.
Similar Homes
Similar Sold Homes
Homes for Sale near West Village
Neighborhoods
Cities
No guarantee, warranty or representation of any kind is made regarding the completeness or accuracy of descriptions or measurements (including square footage measurements and property condition), such should be independently verified, and Compass expressly disclaims any liability in connection therewith. Photos may be virtually staged or digitally enhanced and may not reflect actual property conditions. Offers of compensation are subject to change at the discretion of the seller. No financial or legal advice provided. Equal Housing Opportunity.
This information is not verified for authenticity or accuracy and is not guaranteed and may not reflect all real estate activity in the market. ©2024 The Real Estate Board of New York, Inc., All rights reserved. The source of the displayed data is either the property owner or public record provided by non-governmental third parties. It is believed to be reliable but not guaranteed. This information is provided exclusively for consumers’ personal, non-commercial use. The data relating to real estate for sale on this website comes in part from the IDX Program of OneKey® MLS. Information Copyright 2024, OneKey® MLS. All data is deemed reliable but is not guaranteed accurate by Compass. See Terms of Service for additional restrictions. Compass · Tel: 212-913-9058 · New York, NY Listing information for certain New York City properties provided courtesy of the Real Estate Board of New York’s Residential Listing Service (the "RLS"). The information contained in this listing has not been verified by the RLS and should be verified by the consumer. The listing information provided here is for the consumer’s personal, non-commercial use. Retransmission, redistribution or copying of this listing information is strictly prohibited except in connection with a consumer's consideration of the purchase and/or sale of an individual property. This listing information is not verified for authenticity or accuracy and is not guaranteed and may not reflect all real estate activity in the market. ©2024 The Real Estate Board of New York, Inc., all rights reserved. This information is not guaranteed, should be independently verified and may not reflect all real estate activity in the market. Offers of compensation set forth here are for other RLSParticipants only and may not reflect other agreements between a consumer and their broker.©2024 The Real Estate Board of New York, Inc., All rights reserved.


































