115 Spring Street, Unit 2
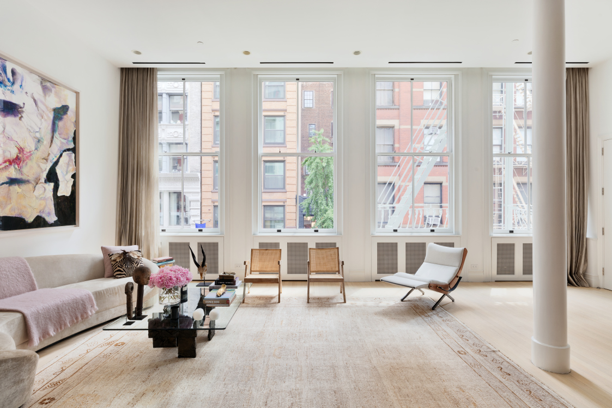
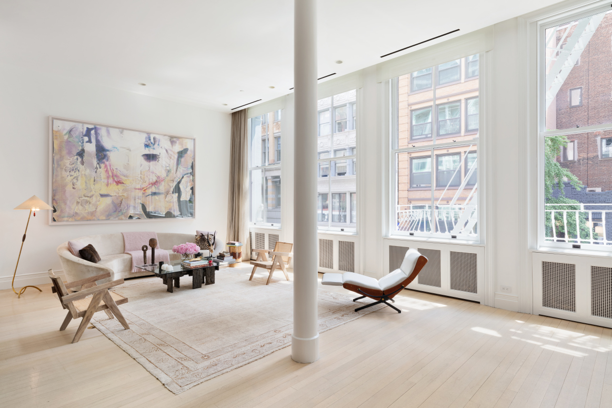

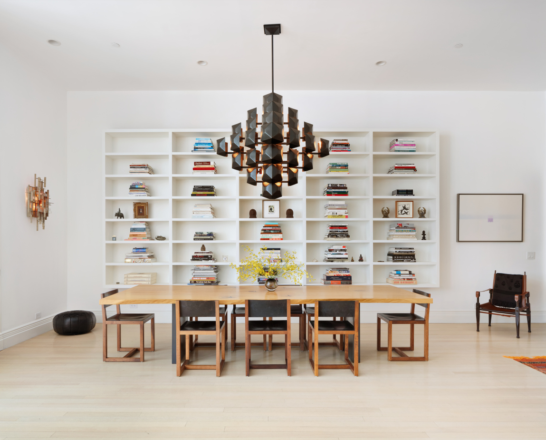
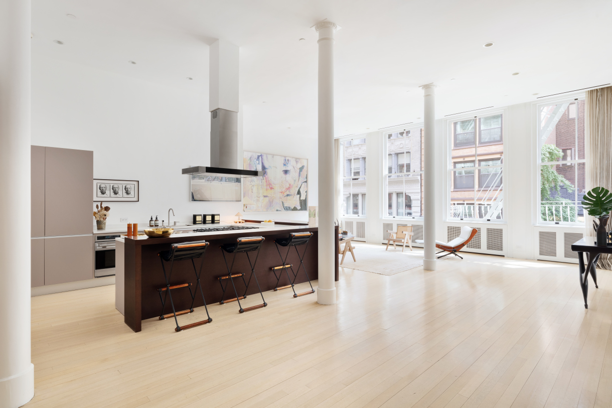
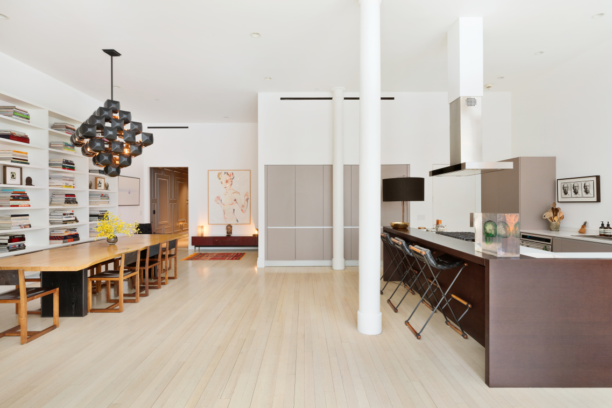
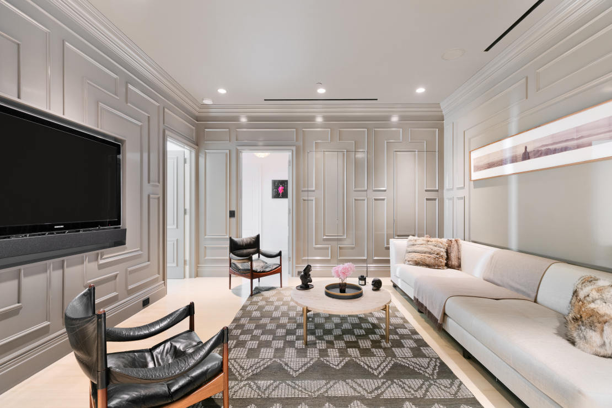
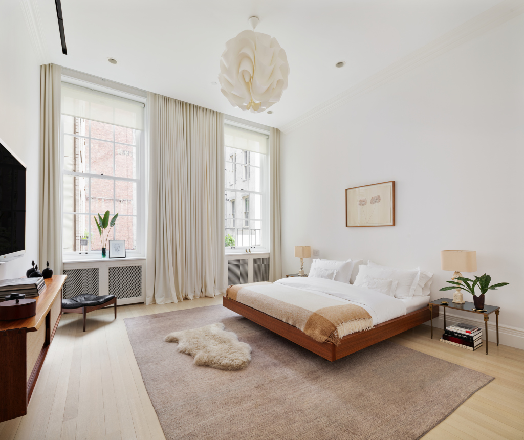
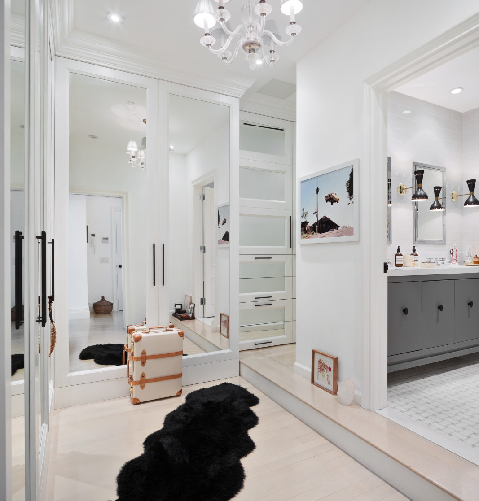
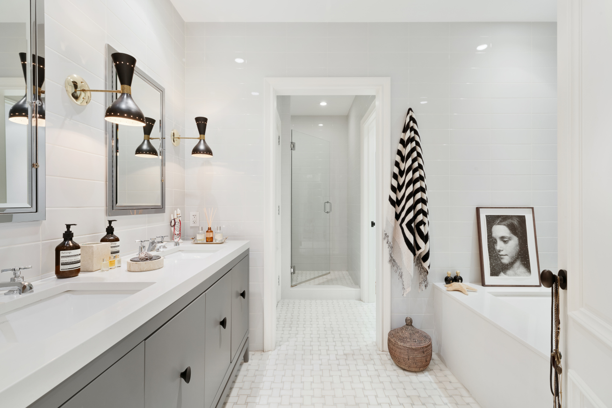
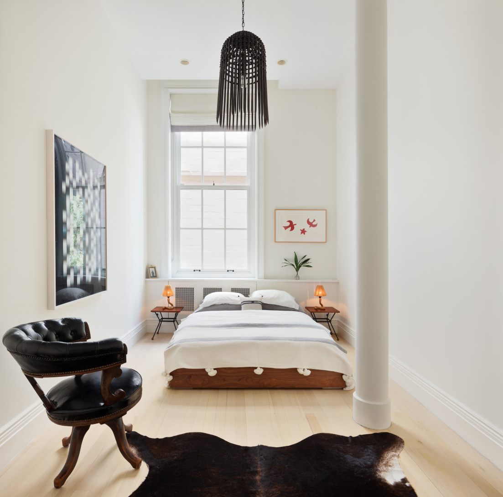
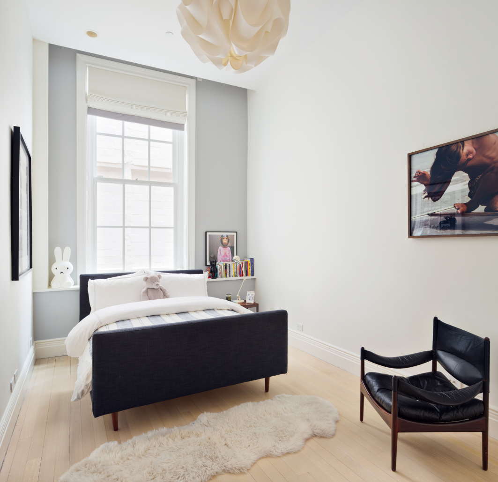
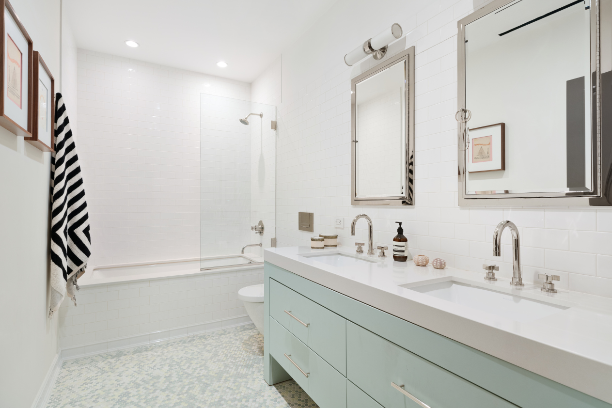
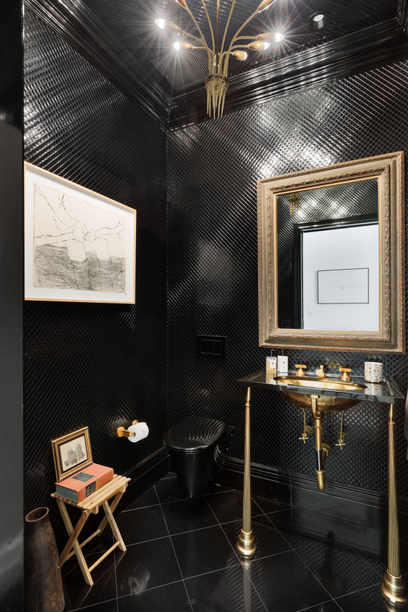
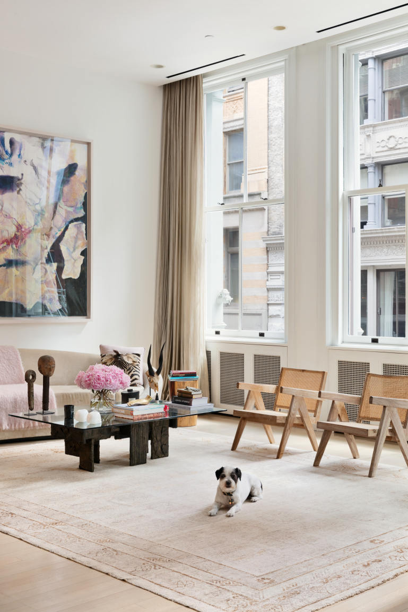
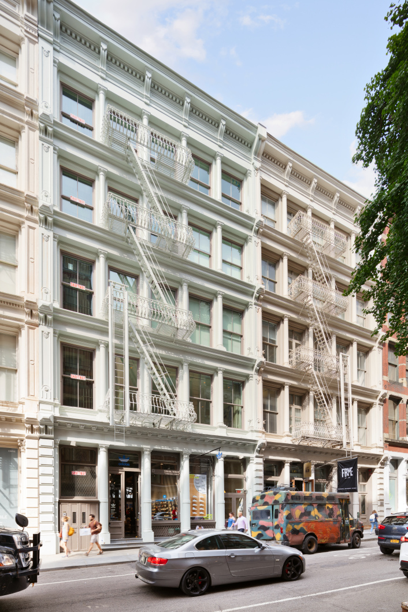
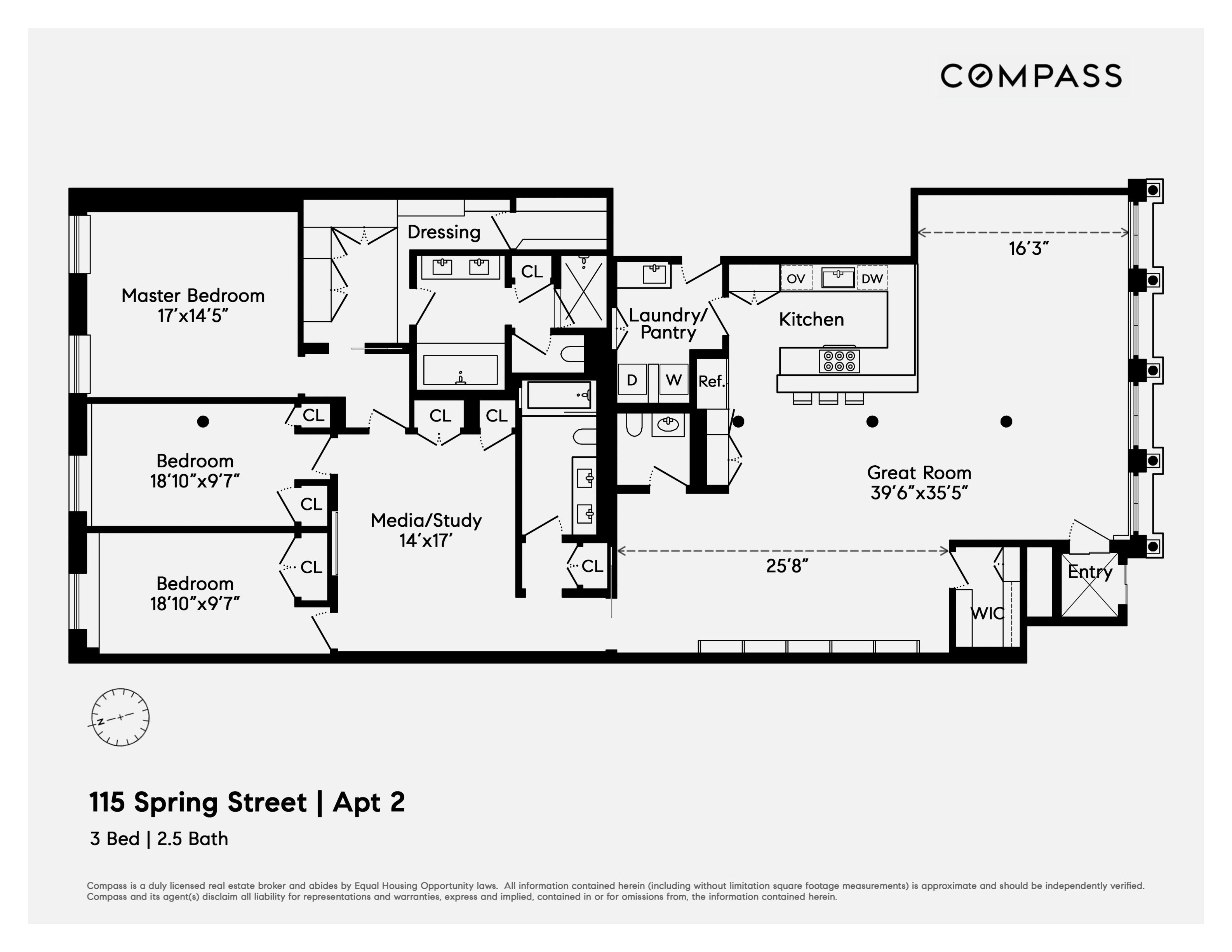
Description
The key-locked elevator opens into the expansive 39.5-foot by 35.5-foot great room with a wall of four oversized windows facing tree-lined Spring Street, providing beautiful natural light all day. With a perfect flow for entertaining on a grand scale, the great room boasts an open kitchen and spaces for seating and dining areas.
The streamlined kitchen features top-of-the-line appliances, including double Liebherr refrigerators, double Wolf ovens, Miele dishwasher, a Viking range top with Wolf hood, extensive custom cabinetry with ample storage space, and quartz counters. The U-shaped countertop provides extra prep space as well as counter-seating. An adjacent pantry offers additional storage and houses a washer and dryer and a utility sink. Situated just beyond the kitchen/dining area is an elegant guest powder room.
Separating the bedrooms, which occupy a separate wing of the loft from the entertaining space, is a large wood-paneled media room, an ideal den for movie or television watching.
The enormous master suite includes a large bedchamber, a glamorous dressing room with custom-fitted mirrored storage, and a generous en-suite 5-fixture master bath. The master bath includes double sinks, a large soaking tub, a walk-in waterfall shower, and a separate toilet room. Two additional bedrooms and a full 4-fixture guest bath complete the bedroom wing. All of the bedrooms are perfectly situated at the back of the building, assuring complete quiet, with beautiful light and charming garden views from the master.
The loft transfers with an oversized private storage room, over 18-feet by 8-feet, a rare amenity that provides abundant additional storage space and could be used to house a wine cellar.
Built in 1878 by Henry Fernbach, 115 Spring Street has a beautiful 19th century cast-iron facade typical of the best architecture of SoHo’s Cast-Iron Historic District . Perfectly located between Greene and Mercer Streets, it is on one of the most desirable blocks at the very heart of Soho, surrounded by world-class luxury boutiques, excellent restaurants, easy transportation access, and the best amenities that downtown has to offer. This intimate 4-unit cooperative has a common roof deck.
Amenities
- Loft Style
- Floor Thru
- Primary Ensuite
- Common Roof Deck
- Common Media / Recreation Room
- Columns
- Hardwood Floors
- High Ceilings
Property Details for 115 Spring Street, Unit 2
| Status | Sold |
|---|---|
| Days on Market | 67 |
| Taxes | - |
| Maintenance | $3,750 / month |
| Min. Down Pymt | - |
| Total Rooms | 6.0 |
| Compass Type | Co-op |
| MLS Type | Co-op |
| Year Built | 1900 |
| County | New York County |
| Buyer's Agent Compensation | 2.5% |
Building
115 Spring St
Location
Building Information for 115 Spring Street, Unit 2
Payment Calculator
$32,993 per month
30 year fixed, 6.15% Interest
$29,243
$0
$3,750
Property History for 115 Spring Street, Unit 2
| Date | Event & Source | Price |
|---|---|---|
| 07/16/2024 | Permanently Off Market Manual | — |
| 05/09/2024 | Listed (Active) Manual | $6,495,000 |
| 05/08/2024 | Temporarily Off Market Manual | — |
| 01/10/2024 | Listed (Active) Manual | $6,495,000 |
| 10/13/2023 | $6,495,000 | |
| 03/28/2023 | $6,495,000 | |
| 12/30/2019 | Sold Manual | $6,695,000 |
| 12/23/2019 | $6,000,000 0.0% / yr | |
| 10/02/2019 | Contract Signed Manual | — |
| 09/06/2019 | Listed (Active) Manual | $6,695,000 |
| 07/29/2019 | Temporarily Off Market Manual | — |
| 06/18/2019 | Listed (Active) Manual | $6,695,000 |
| 06/18/2019 | Listed (Active) Manual | $6,695,000 |
| 03/22/2018 | $5,995,000 | |
| 05/23/2017 | $6,495,000 | |
| 01/20/2017 | $5,995,000 | |
| 01/20/2017 | $5,995,000 | |
| 08/26/2016 | — | |
| 09/22/2015 | $5,995,000 | |
| 09/22/2015 | $5,995,000 | |
| 06/21/2015 | $5,995,000 | |
| 02/09/2015 | $5,995,000 | |
| 06/12/2014 | $4,595,000 |
For completeness, Compass often displays two records for one sale: the MLS record and the public record.
Public Records for 115 Spring Street, Unit 2
Schools near 115 Spring Street, Unit 2
Rating | School | Type | Grades | Distance |
|---|---|---|---|---|
| Public - | PK to 5 | |||
| Public - | 6 to 8 | |||
| Public - | 6 to 8 | |||
| Public - | 6 to 8 |
Rating | School | Distance |
|---|---|---|
P.S. 3 Charrette School PublicPK to 5 | ||
Nyc Lab Ms For Collaborative Studies Public6 to 8 | ||
Lower Manhattan Community Middle School Public6 to 8 | ||
Middle 297 Public6 to 8 |
School ratings and boundaries are provided by GreatSchools.org and Pitney Bowes. This information should only be used as a reference. Proximity or boundaries shown here are not a guarantee of enrollment. Please reach out to schools directly to verify all information and enrollment eligibility.
Neighborhood Map and Transit
Similar Homes
Similar Sold Homes
Explore Nearby Homes
- Downtown Manhattan Homes for Sale
- Greenwich Village Homes for Sale
- Hudson Square Homes for Sale
- Lower East Side Homes for Sale
- NoHo Homes for Sale
- NoLita Homes for Sale
- SoHo Homes for Sale
- West Village Homes for Sale
- East Village Homes for Sale
- Little Italy Homes for Sale
- Chinatown Homes for Sale
- TriBeCa Homes for Sale
- Civic Center Homes for Sale
- Two Bridges Homes for Sale
- Alphabet City Homes for Sale
- Manhattan Homes for Sale
- New York Homes for Sale
- Jersey City Homes for Sale
- Hoboken Homes for Sale
- Brooklyn Homes for Sale
- Queens Homes for Sale
- Weehawken Homes for Sale
- Union City Homes for Sale
- West New York Homes for Sale
- North Bergen Homes for Sale
- Secaucus Homes for Sale
- Guttenberg Homes for Sale
- Kearny Homes for Sale
- Edgewater Homes for Sale
- Bayonne Homes for Sale
- 10011 Homes for Sale
- 10003 Homes for Sale
- 10002 Homes for Sale
- 10014 Homes for Sale
- 10013 Homes for Sale
- 10009 Homes for Sale
- 10038 Homes for Sale
- 10007 Homes for Sale
- 10278 Homes for Sale
- 10282 Homes for Sale
- 10010 Homes for Sale
- 10279 Homes for Sale
- 10281 Homes for Sale
- 10001 Homes for Sale
- 11201 Homes for Sale
No guarantee, warranty or representation of any kind is made regarding the completeness or accuracy of descriptions or measurements (including square footage measurements and property condition), such should be independently verified, and Compass, Inc., its subsidiaries, affiliates and their agents and associated third parties expressly disclaims any liability in connection therewith. Photos may be virtually staged or digitally enhanced and may not reflect actual property conditions. Offers of compensation are subject to change at the discretion of the seller. No financial or legal advice provided. Equal Housing Opportunity.
This information is not verified for authenticity or accuracy and is not guaranteed and may not reflect all real estate activity in the market. ©2026 The Real Estate Board of New York, Inc., All rights reserved. The source of the displayed data is either the property owner or public record provided by non-governmental third parties. It is believed to be reliable but not guaranteed. This information is provided exclusively for consumers’ personal, non-commercial use. The data relating to real estate for sale on this website comes in part from the IDX Program of OneKey® MLS. Information Copyright 2026, OneKey® MLS. All data is deemed reliable but is not guaranteed accurate by Compass. See Terms of Service for additional restrictions. Compass · Tel: 212-913-9058 · New York, NY Listing information for certain New York City properties provided courtesy of the Real Estate Board of New York’s Residential Listing Service (the "RLS"). The information contained in this listing has not been verified by the RLS and should be verified by the consumer. The listing information provided here is for the consumer’s personal, non-commercial use. Retransmission, redistribution or copying of this listing information is strictly prohibited except in connection with a consumer's consideration of the purchase and/or sale of an individual property. This listing information is not verified for authenticity or accuracy and is not guaranteed and may not reflect all real estate activity in the market. ©2026 The Real Estate Board of New York, Inc., all rights reserved. This information is not guaranteed, should be independently verified and may not reflect all real estate activity in the market. Offers of compensation set forth here are for other RLSParticipants only and may not reflect other agreements between a consumer and their broker.©2026 The Real Estate Board of New York, Inc., All rights reserved.

















 1
1