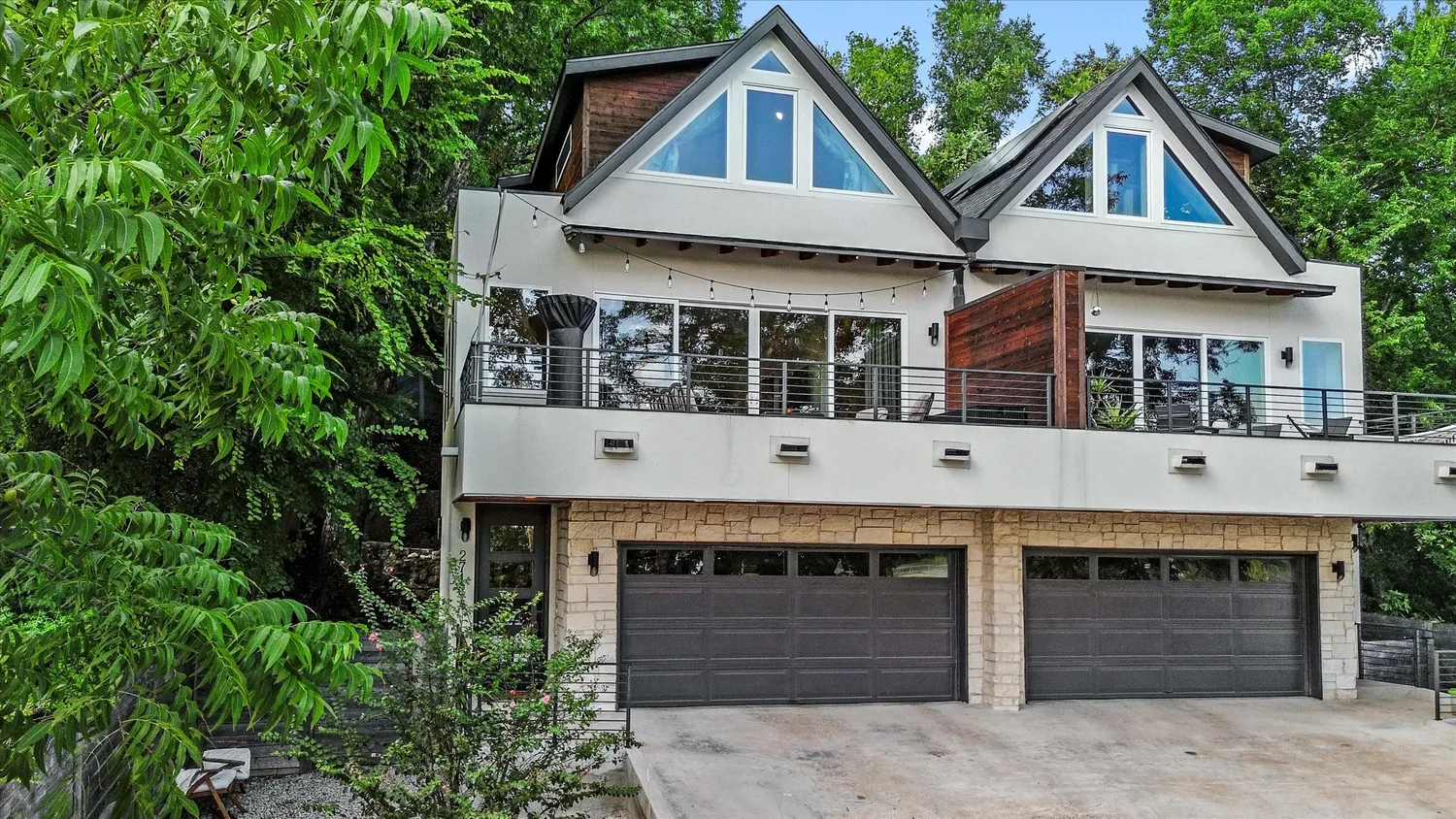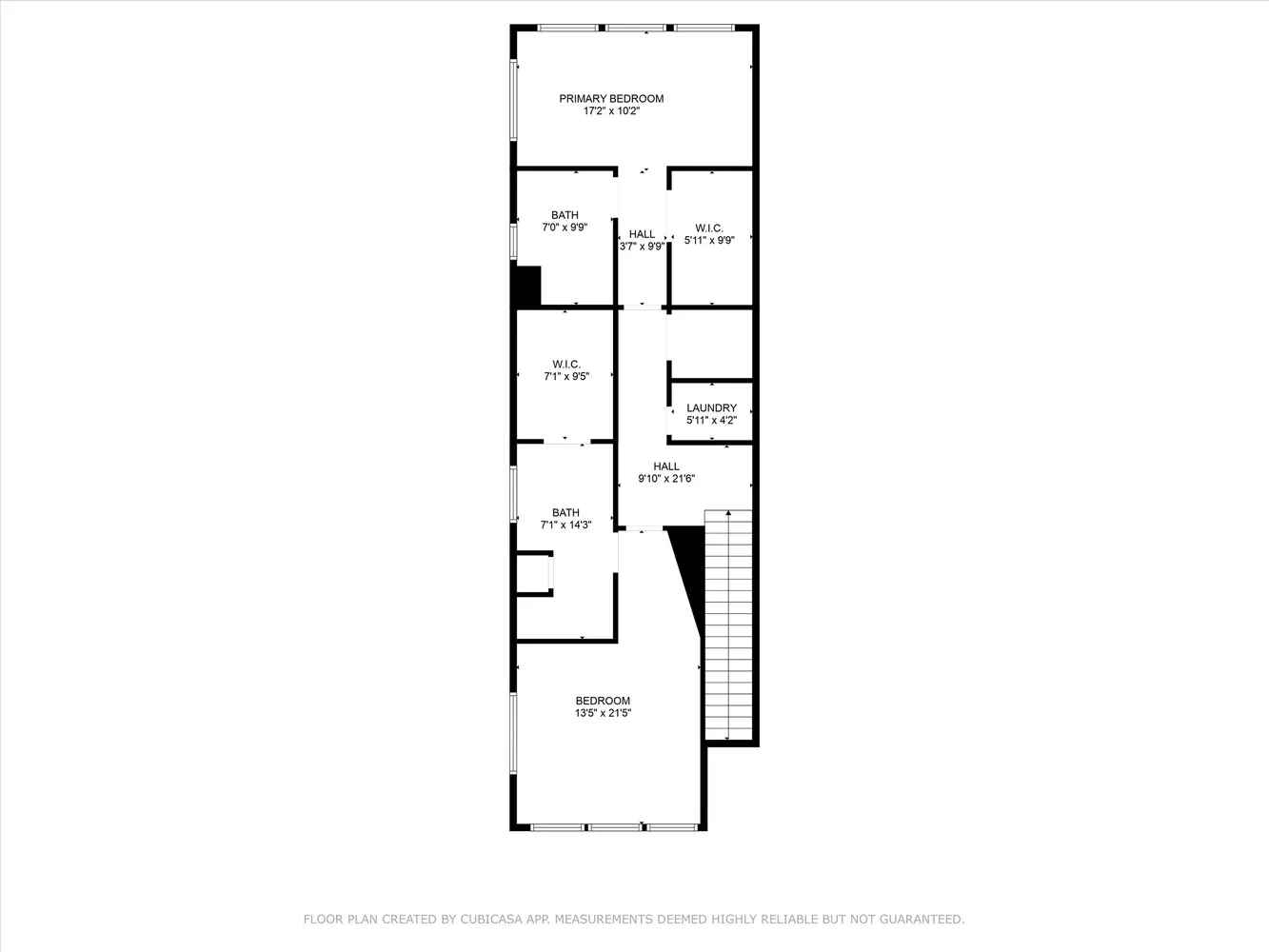2712 Oak Springs Dr, Unit A
Private Exclusive
Rented
Private Exclusive
Rented






































Description
Large windows flood the home with natural light, enhancing the open layout and hardwood floors. The gourmet kitchen features high-end appliances, quartz countertops, a custom tile backsplash, a large island, and a spacious pantry....Welcome to this stunning, pet-friendly single-family home in the heart of Austin's Rosewood district. Constructed in 2019, this contemporary home offers a spacious 2,416 square foot space with three bedrooms and three bathrooms, ideal for families or professionals alike.
Large windows flood the home with natural light, enhancing the open layout and hardwood floors. The gourmet kitchen features high-end appliances, quartz countertops, a custom tile backsplash, a large island, and a spacious pantry. Custom woodwork throughout adds elegance and warmth.
The living room offers a perfect spot for relaxation or entertaining guests, with scenic views and abundant natural light. The wraparound terrace is a serene space with a central fire pit, accented by string lights. It combines natural and modern elements, set against lush greenery and expansive views, perfect for downtime and gatherings.
Each bedroom features an ensuite bathroom for privacy and convenience. The primary suite is a retreat with a unique wooden accent wall, a large triangular window, and minimalist decor. It includes a walk-in closet and an en-suite bathroom with double vessel sinks, quartz countertops, and a glass-enclosed shower. The second bedroom is a junior primary suite, cozy and functional, featuring hardwood floors, large windows, and minimalist decor. The en-suite bathroom includes a stylish vanity and custom tile backsplash. The third bedroom is a charming, loft-style space with triangular windows, minimalist decor, and natural wood accents.
This home is minutes from St. David's Medical Center, McCallum High School, Austin High School, Casa de Luz Village, Austin Discovery School, Givens District Park, and Rosewood Neighborhood Park. It's also within walking distance to Desnudo Coffee, The Cavalier, Veracruz Tacos, and more. Conveniently located near downtown Austin, it offers easy access to cultural, dining, and entertainment options, surrounded by lush greenery and close to parks and recreational areas. This ideal location combines urban living with residential serenity.
Property Details for 2712 Oak Springs Drive, Unit A
Amenities
- Air Conditioning
- Attached Garage
- Back Yard
- Balcony
- Breakfast Bar
- Central AC
- Central Heating
- Chef's Kitchen
Property Details for 2712 Oak Springs Drive, Unit A
| Status | Rented |
|---|---|
| Days on Market | - |
| Rental Incentives | No Fee |
| Available Date | 09/01/2024 |
| Lease Term | 12-16 months |
| Furnished | - |
| Compass Type | Condo |
| MLS Type | - |
| Year Built | 2019 |
| County | Travis County |
Virtual Tour
Building Information for 2712 Oak Springs Drive, Unit A
Property Information for 2712 Oak Springs Drive, Unit A
- Middle Intermediate School: Kealing
- Senior High School: Eastside Memorial
- Street Name: Oak Springs
- Street Suffix: DR
- City: Austin
- Zip Code: 78702
- County Or Parish: Travis
- Elementary School: Oak Springs
- Year Built Numeric: 2019
- Baths Full: 3
- Baths Half: 0
- Beds Total: 3
- Baths Total: 3.0
- Area: 5
- Waterfront: No
- Property Type: Residential
- Property Sub Type: House
- Square Footage: 2416
- Unit Number: A
Property History for 2712 Oak Springs Drive, Unit A
| Date | Event & Source | Price | Appreciation |
|---|
| Date | Event & Source | Price |
|---|
For completeness, Compass often displays two records for one sale: the MLS record and the public record.
Schools near 2712 Oak Springs Drive, Unit A
Rating | School | Type | Grades | Distance |
|---|---|---|---|---|
| Public - | PK to 5 | |||
| Public - | 6 to 8 | |||
| Public - | 9 to 12 | |||
| Public - | 10 to 12 |
Rating | School | Distance |
|---|---|---|
Oak Springs Elementary School PublicPK to 5 | ||
Kealing Middle School Public6 to 8 | ||
Eastside Early College High School Public9 to 12 | ||
Garza Independence High School Public10 to 12 |
School ratings and boundaries are provided by GreatSchools.org and Pitney Bowes. This information should only be used as a reference. Proximity or boundaries shown here are not a guarantee of enrollment. Please reach out to schools directly to verify all information and enrollment eligibility.
No guarantee, warranty or representation of any kind is made regarding the completeness or accuracy of descriptions or measurements (including square footage measurements and property condition), such should be independently verified, and Compass expressly disclaims any liability in connection therewith. Photos may be virtually staged or digitally enhanced and may not reflect actual property conditions. Offers of compensation are subject to change at the discretion of the owner. No financial or legal advice provided. Equal Housing Opportunity.
Based on information from the Austin Board of REALTORS® (alternatively, from ACTRIS), Central Hill Country Board of Realtors, Central Texas MLS, Highland Lakes Association of Realtors, Bryan-College Station Association of REALTORS, and Waco Association of REALTORS. All information provided is deemed reliable but is not guaranteed and should be independently verified. The Austin Board of REALTORS®, ACTRIS, Central Hill Country Board of Realtors, Central Texas MLS, Highland Lakes Association of Realtors, Bryan-College Station Association of REALTORS, Waco Association of REALTORS, and their affiliates provide the MLS and all content therein “AS IS” and without any warranty, express or implied. IDX information is provided exclusively for consumers’ personal, non-commercial use, that it may not be used for any purpose other than to identify prospective properties consumers may be interested in purchasing, and that the data is deemed reliable but is not guaranteed accurate by the MLS. Copyright© 2025 Austin Board of REALTORS® (alternatively, from ACTRIS), Central Hill Country Board of Realtors, Central Texas MLS, Highland Lakes Association of Realtors, Bryan-College Station Association of REALTORS, and Waco Association of REALTORS. All rights reserved. We do not attempt to independently verify the currency, completeness, accuracy or authenticity of the data contained herein. All area measurements and calculations are approximate and should be independently verified. Data may be subject to transcription and transmission errors. Accordingly, the data is provided on an “as is” “as available” basis only and may not reflect all real estate activity in the market”. © [2025] REsides, Inc. All rights reserved. Certain information contained herein is derived from information, which is the licensed property of, and copyrighted by, REsides, Inc.





































