27 North Moore Street, Unit 7CD
Sold 5/3/21
Virtual Tour
Sold 5/3/21
Virtual Tour




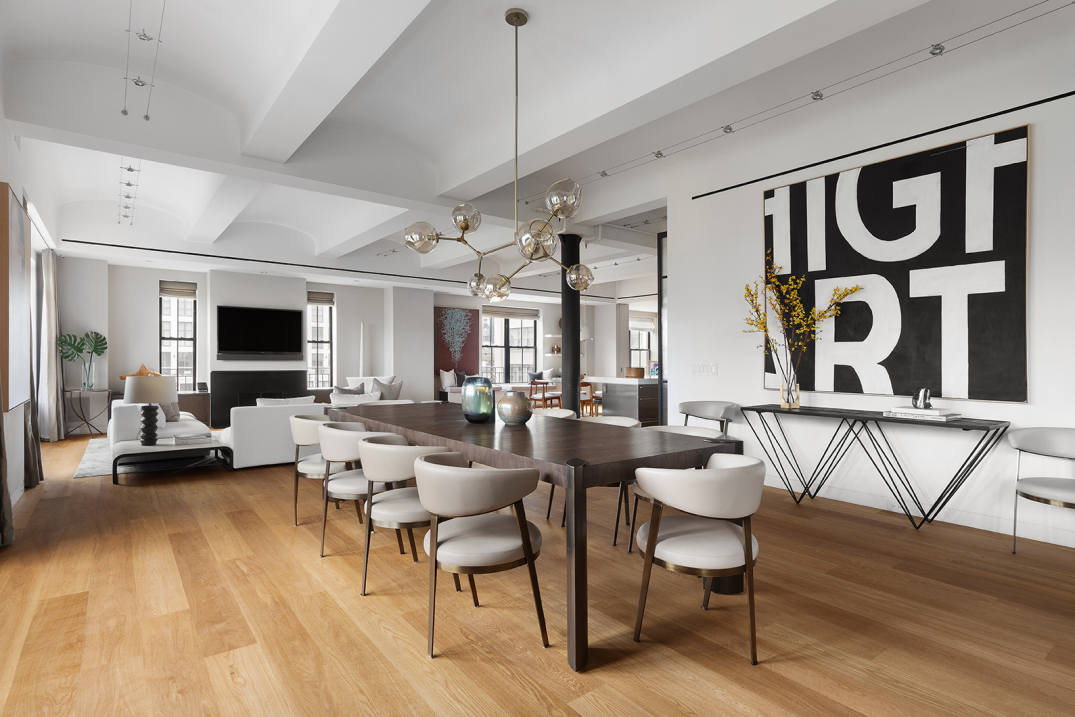





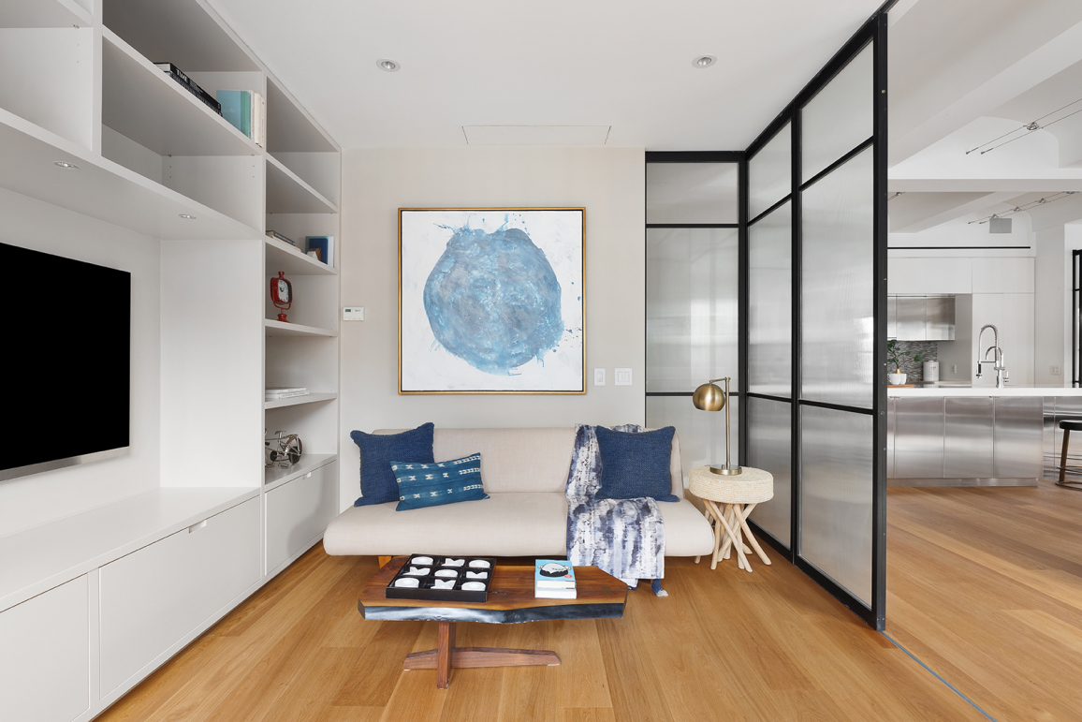


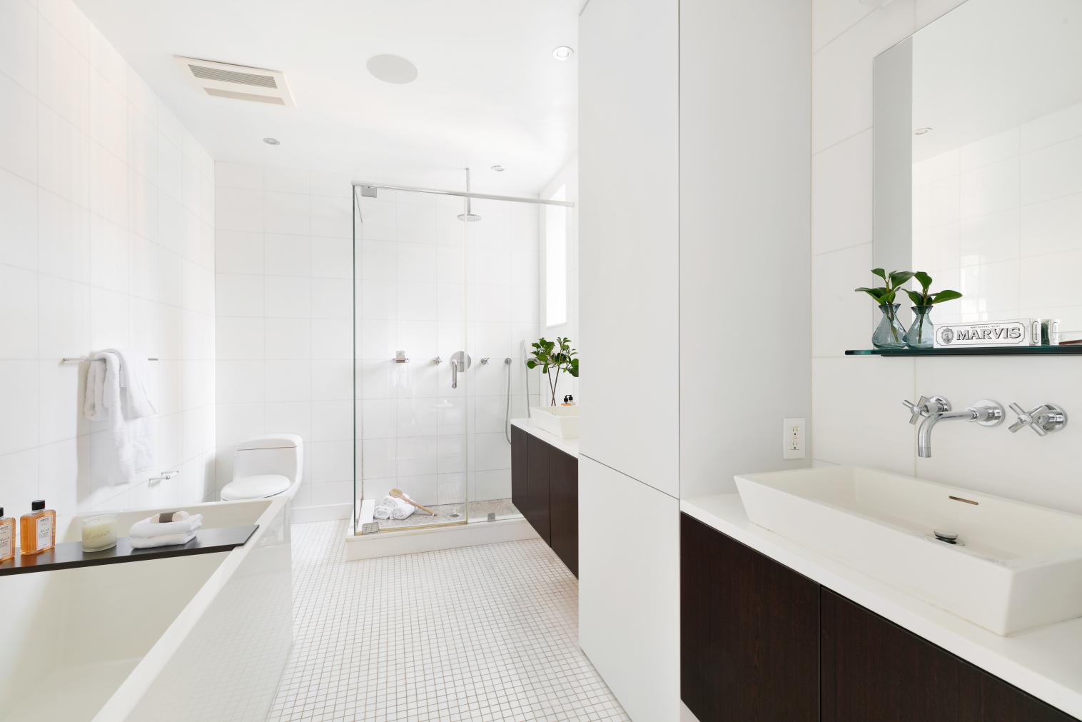



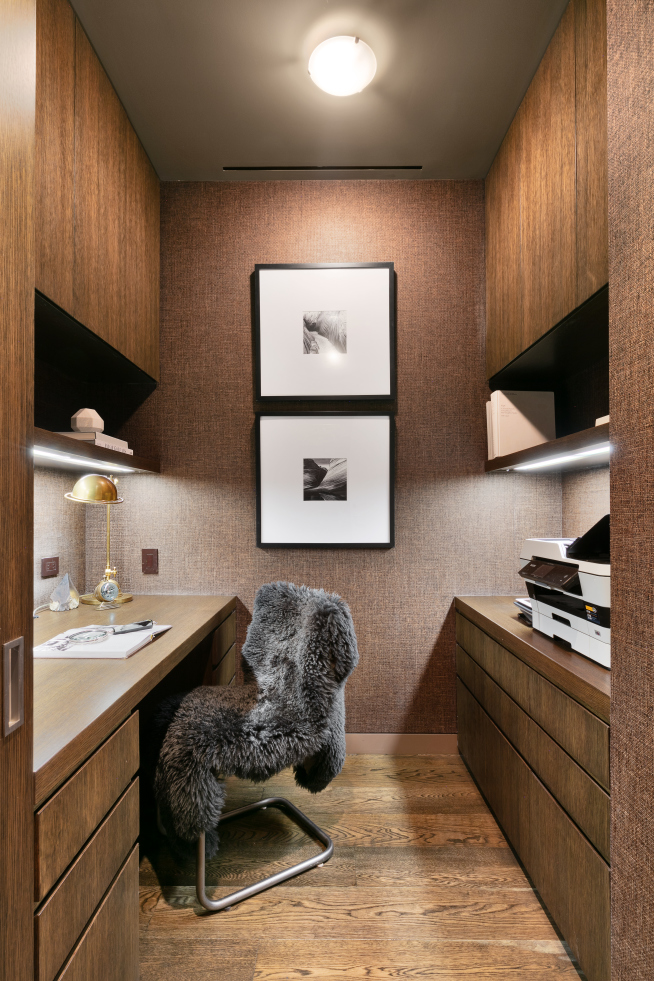
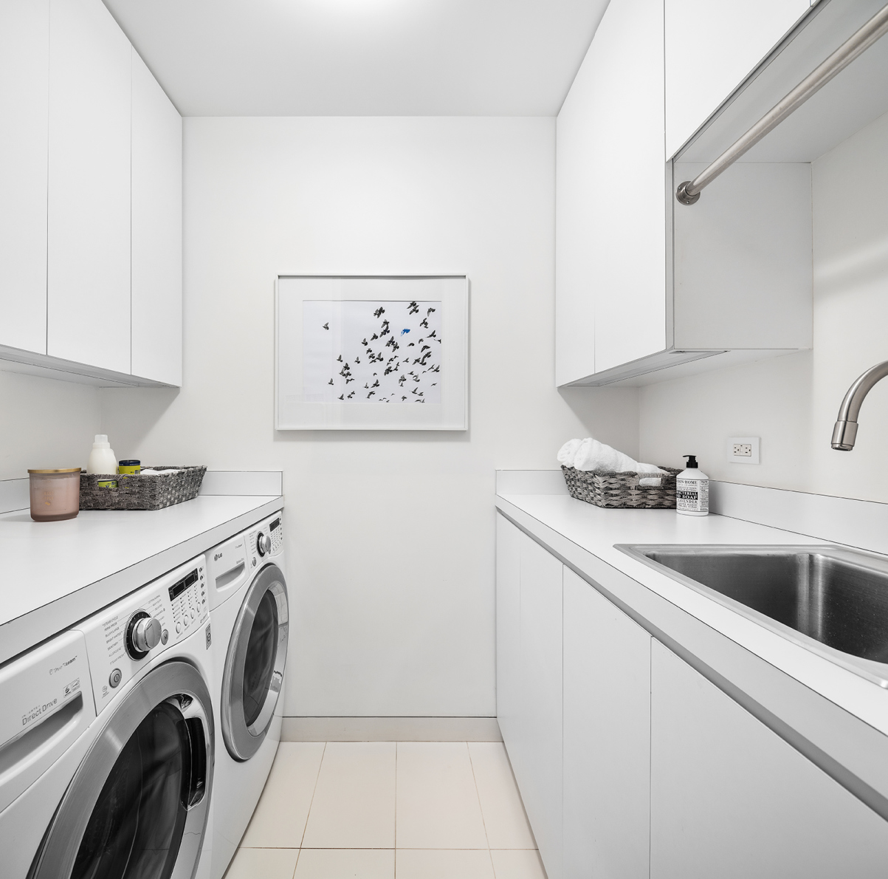



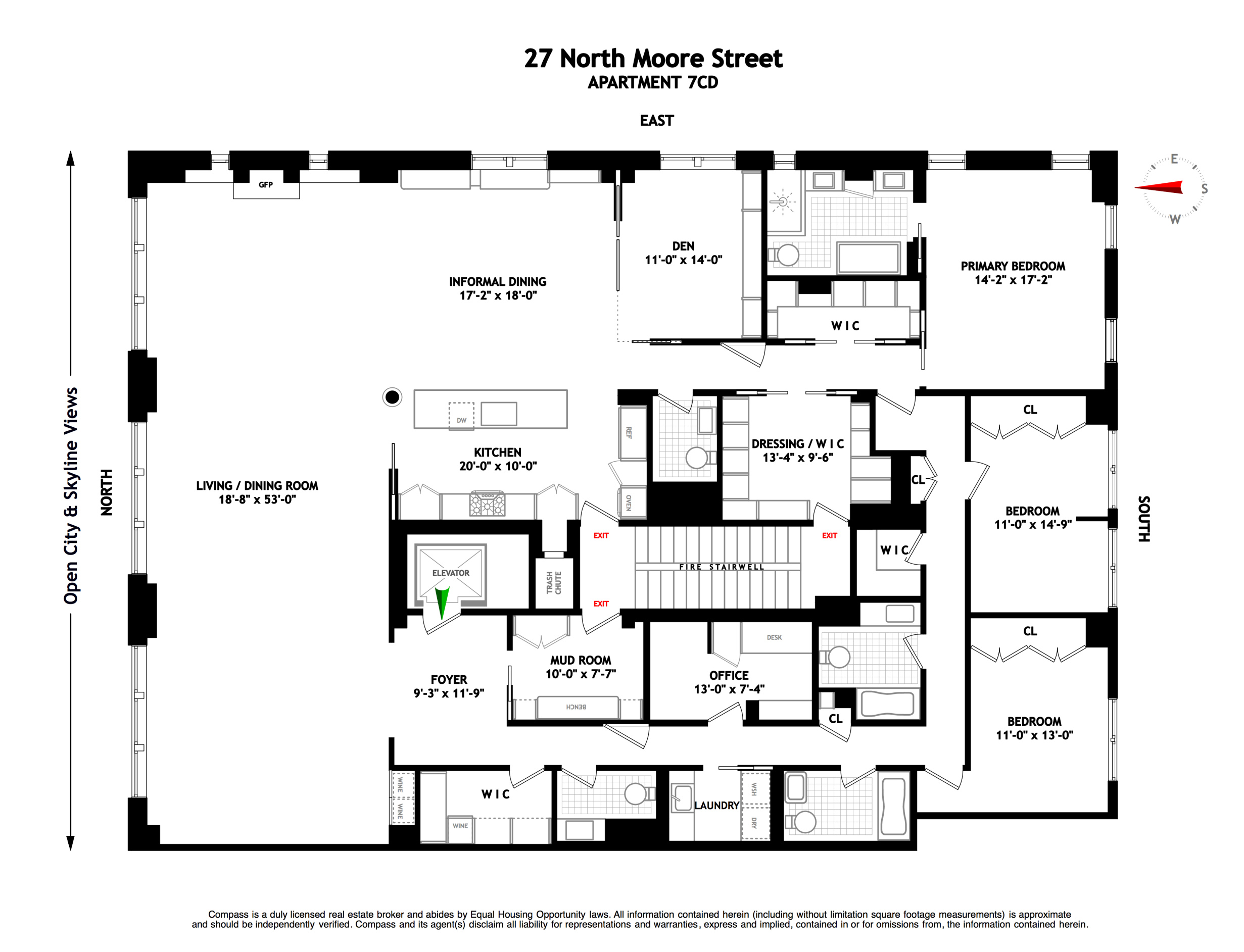
Description
SCAFFOLDING HAS FINALLY BEEN TAKEN DOWN!
The lowest monthlies of any full service luxury condo in Tribeca!
Returning to market post Covid! A premier architect designed this approximately 4000sqft full floor home with incredible scale and volume. It has soaring 11'4 barrel vaulted ceilings and walls of over-sized windows on 3 exposures. Every detail has been meticulously designed for both day-to-day living and entertaining- creating a versatile and dramatic space.
Entertaining areas-
The...APARTMENT:
SCAFFOLDING HAS FINALLY BEEN TAKEN DOWN!
The lowest monthlies of any full service luxury condo in Tribeca!
Returning to market post Covid! A premier architect designed this approximately 4000sqft full floor home with incredible scale and volume. It has soaring 11'4 barrel vaulted ceilings and walls of over-sized windows on 3 exposures. Every detail has been meticulously designed for both day-to-day living and entertaining- creating a versatile and dramatic space.
Entertaining areas-
The expansive 51'3" x 17'8" corner living and dining room has a gas fireplace and 11 over-sized windows with open city views from northern and eastern exposures.
The open bespoke kitchen has stainless and white lacquer cabinets, Miele appliances, dual full size Subzero refrigerators and freezers and a hood that vents to the outside. The large floating island with 3" thick white glass counter tops houses the sink with garbage disposal.
The home also has a den/library/children's play room that is seamlessly divided off from the living space with sliding glass and blackened steel doors.
Bedroom/Office Wing-
A separate private bedroom wing has 3 bedrooms with incredibly large built out California Closets, 3 baths, plus a separate home office with daybed.
Apartment features-
Two 1/2 baths on either side of the apartment for guests
Enormous closet space
A proper mud room with incredible storage and hanging space
A separate laundry room with vented washer and dryer and utility sink
New gorgeous wide plank oak floors
Four zone central AC
A full size Miele wine storage refrigerator, a built in bar with two additional wine refrigerators
Better Waters whole home filtration system
Built-in speakers throughout with integrated iPad controlled music and a Crestron system
Motorized shades in the entertaining spaces
BUILDING:
The Ice House is an incredibly well run 24-hour doorman building with a live-in super, full time porters, a parking garage accessed directly from the apartment's elevator, a beautiful landscaped roof deck with grill, table, seating and gorgeous panoramic views, a gym and bike storage. Pets ok!
LOCATION:
Best of all it is located on one of the most desirable streets in the heart of prime Tribeca conveniently situated by all major transportation (A/C/E,1/2/3,N/R/W/Q,6,J/Z), Hudson River Park, The North Moore Pier 25 and newly opened Pier 26, Tribeca dog park, Washington Market Park, shopping, fine dining, incredible schools, and so much more!
Listing Agents
![Tracie Golding]() tracie.golding@compass.com
tracie.golding@compass.comP: (917)-837-1918
![Peter Boehm]() peter.boehm@compass.com
peter.boehm@compass.comP: (917)-664-6442
Amenities
- Full-Time Doorman
- City Views
- Deck
- Common Roof Deck
- Barbecue Area
- Gym
- Oversized Windows
- Elevator
Property Details for 27 North Moore Street, Unit 7CD
| Status | Sold |
|---|---|
| Days on Market | 112 |
| Taxes | $4,532 / month |
| Common Charges | $3,187 / month |
| Min. Down Pymt | - |
| Total Rooms | 10.0 |
| Compass Type | Condo |
| MLS Type | Condominium |
| Year Built | 1905 |
| County | New York County |
| Buyer's Agent Compensation | 2.5% |
Building
The Ice House
Location
Virtual Tour
Building Information for 27 North Moore Street, Unit 7CD
Payment Calculator
$52,254 per month
30 year fixed, 6.845% Interest
$44,535
$4,532
$3,187
Property History for 27 North Moore Street, Unit 7CD
| Date | Event & Source | Price |
|---|---|---|
| 05/04/2021 | Sold Manual | $8,500,000 |
| 05/03/2021 | $8,500,000 | |
| 02/19/2021 | Contract Signed Manual | — |
| 10/29/2020 | Listed (Active) Manual | $9,250,000 |
| 08/24/2020 | Temporarily Off Market Manual | — |
| 07/21/2020 | Price Change Manual | $9,500,000 |
| 06/09/2020 | Listed (Active) Manual | $9,995,000 |
| 02/05/2020 | Contract Signed Manual | — |
| 09/16/2019 | Price Change Manual | $10,500,000 |
| 07/16/2019 | — | |
| 07/15/2019 | Listed (Active) Manual | $11,250,000 |
| 05/22/2019 | $11,250,000 | |
| 05/22/2019 | Permanently Off Market RLS #PRCH-769048 | $11,250,000 |
For completeness, Compass often displays two records for one sale: the MLS record and the public record.
Public Records for 27 North Moore Street, Unit 7CD
Schools near 27 North Moore Street, Unit 7CD
Rating | School | Type | Grades | Distance |
|---|---|---|---|---|
| Public - | K to 5 | |||
| Public - | 6 to 8 | |||
| Public - | 6 to 8 | |||
| Public - | 6 to 8 |
Rating | School | Distance |
|---|---|---|
P.S. 234 Independence School PublicK to 5 | ||
Lower Manhattan Community Middle School Public6 to 8 | ||
Nyc Lab Ms For Collaborative Studies Public6 to 8 | ||
Middle 297 Public6 to 8 |
School ratings and boundaries are provided by GreatSchools.org and Pitney Bowes. This information should only be used as a reference. Proximity or boundaries shown here are not a guarantee of enrollment. Please reach out to schools directly to verify all information and enrollment eligibility.
Neighborhood Map and Transit
Similar Homes
Similar Sold Homes
Homes for Sale near TriBeCa
No guarantee, warranty or representation of any kind is made regarding the completeness or accuracy of descriptions or measurements (including square footage measurements and property condition), such should be independently verified, and Compass expressly disclaims any liability in connection therewith. Photos may be virtually staged or digitally enhanced and may not reflect actual property conditions. Offers of compensation are subject to change at the discretion of the seller. No financial or legal advice provided. Equal Housing Opportunity.
This information is not verified for authenticity or accuracy and is not guaranteed and may not reflect all real estate activity in the market. ©2025 The Real Estate Board of New York, Inc., All rights reserved. The source of the displayed data is either the property owner or public record provided by non-governmental third parties. It is believed to be reliable but not guaranteed. This information is provided exclusively for consumers’ personal, non-commercial use. The data relating to real estate for sale on this website comes in part from the IDX Program of OneKey® MLS. Information Copyright 2025, OneKey® MLS. All data is deemed reliable but is not guaranteed accurate by Compass. See Terms of Service for additional restrictions. Compass · Tel: 212-913-9058 · New York, NY Listing information for certain New York City properties provided courtesy of the Real Estate Board of New York’s Residential Listing Service (the "RLS"). The information contained in this listing has not been verified by the RLS and should be verified by the consumer. The listing information provided here is for the consumer’s personal, non-commercial use. Retransmission, redistribution or copying of this listing information is strictly prohibited except in connection with a consumer's consideration of the purchase and/or sale of an individual property. This listing information is not verified for authenticity or accuracy and is not guaranteed and may not reflect all real estate activity in the market. ©2025 The Real Estate Board of New York, Inc., all rights reserved. This information is not guaranteed, should be independently verified and may not reflect all real estate activity in the market. Offers of compensation set forth here are for other RLSParticipants only and may not reflect other agreements between a consumer and their broker.©2025 The Real Estate Board of New York, Inc., All rights reserved.
























