27 Harrison Street
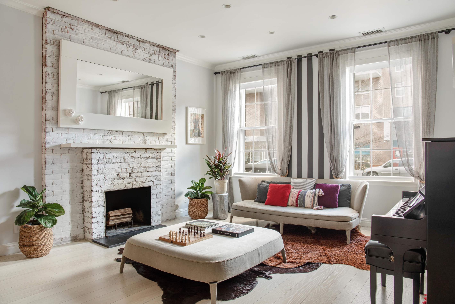
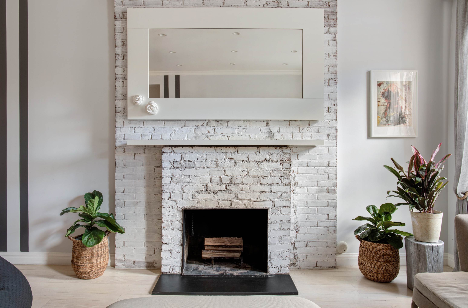
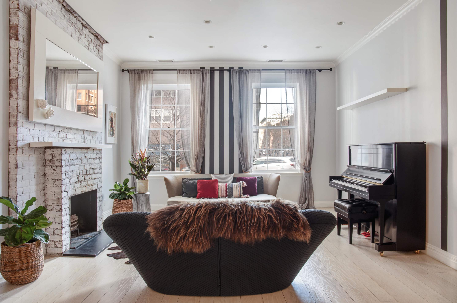
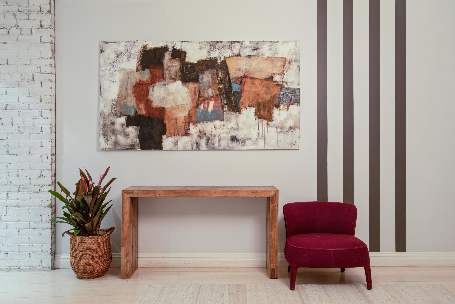
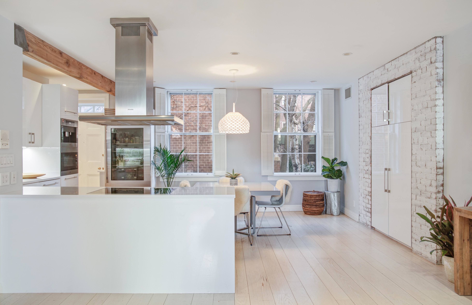
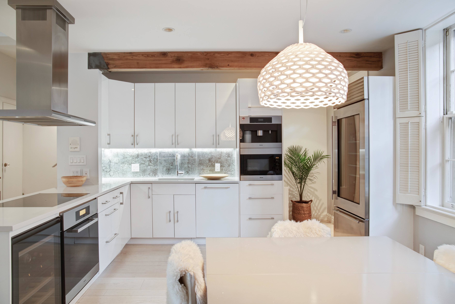
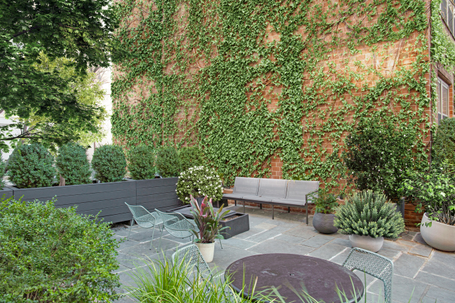
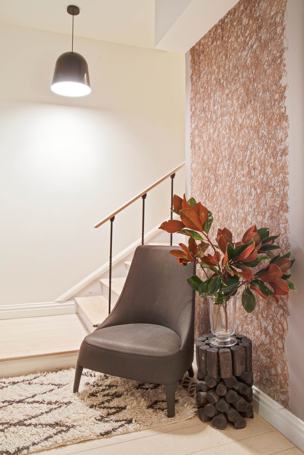
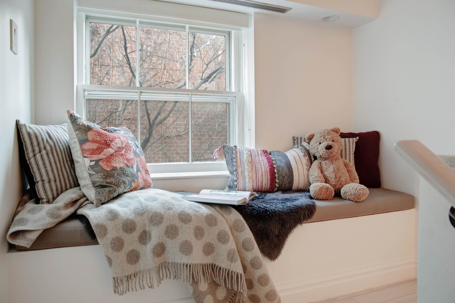
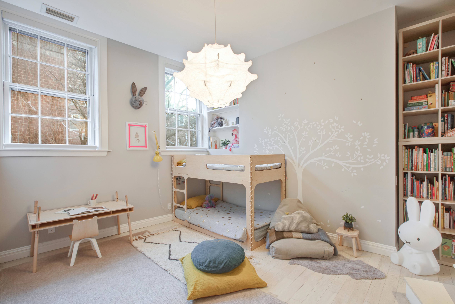
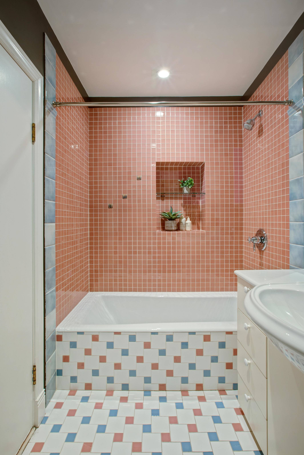
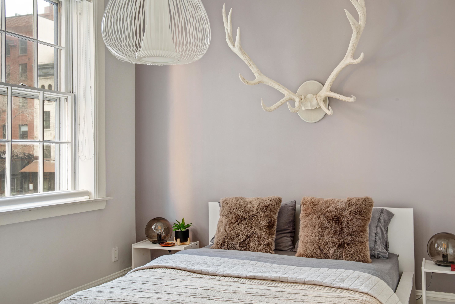
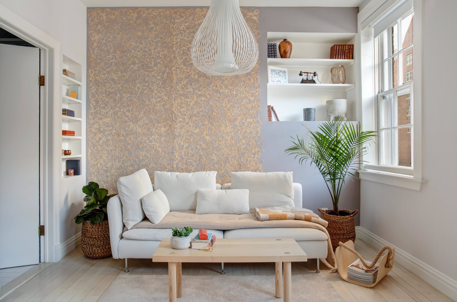
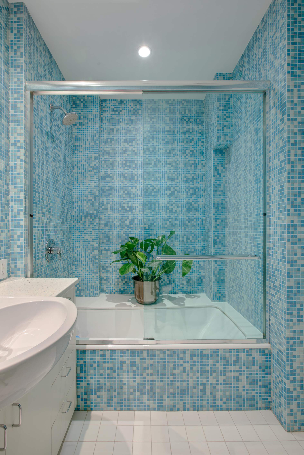
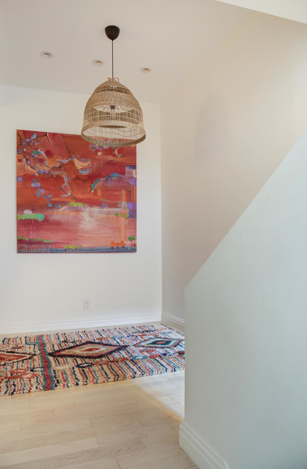
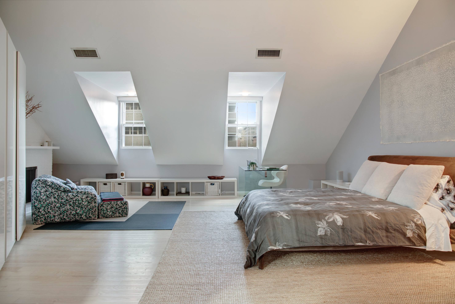
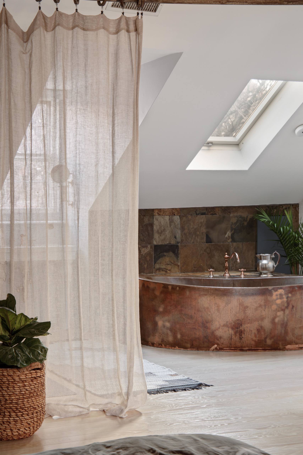
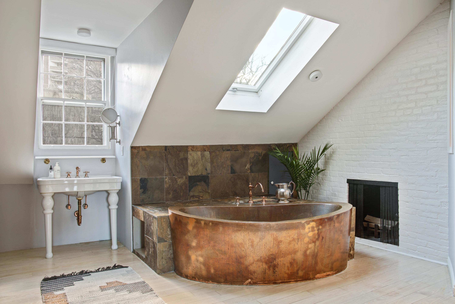
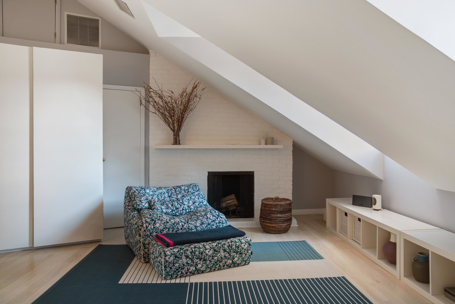
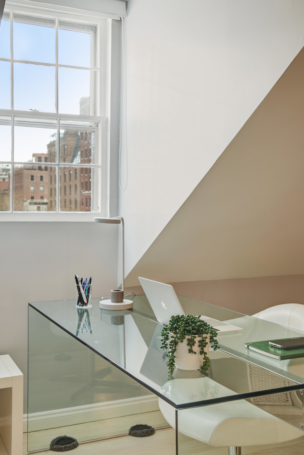
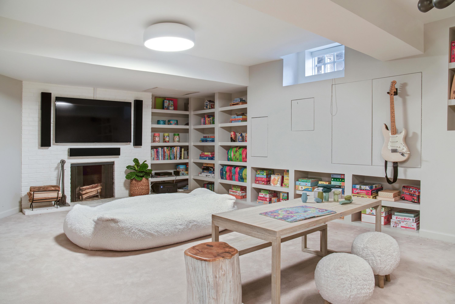
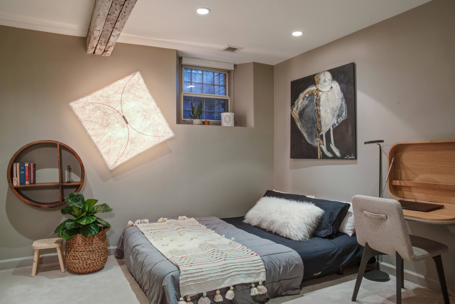
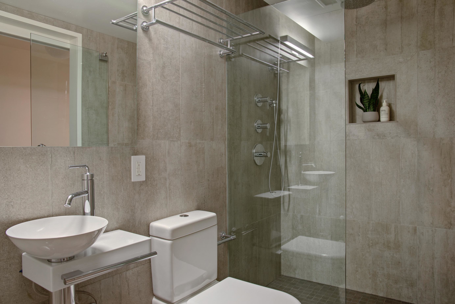
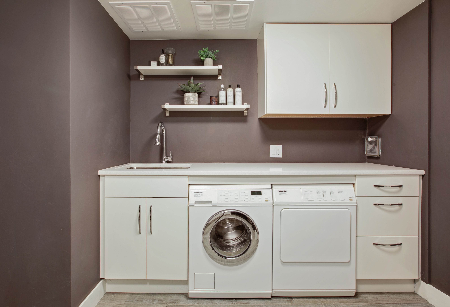
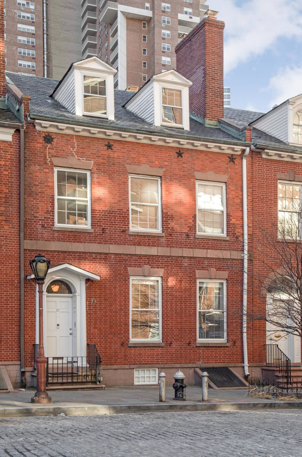
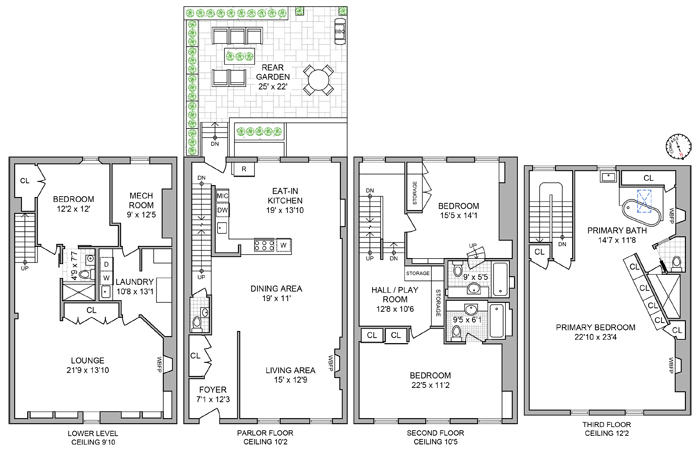
Description
A truly one-of-a-kind home with an iconic Federal–style, red-brick façade, peaked roof, and signature dormer windows,...Stunning and rare, 27 Harrison is a miraculous glimpse of early 19th century New York. Located on a tree-lined, picturesque cobblestone block in the heart of Tribeca, the McComb House was built in 1796 by the architect of City Hall, John McComb, Jr. Moved from its original site, the house was designated as a landmark in 1969, and may be among one of the oldest houses in the city.
A truly one-of-a-kind home with an iconic Federal–style, red-brick façade, peaked roof, and signature dormer windows, meticulously renovated from top to bottom with contemporary interiors. This four story, 25 foot wide townhouse (approximately 4,000 square feet) features four bedrooms, four and a half baths, four fireplaces, and a tranquil garden.
The parlor floor features a massive, open loft-like grand salon space with soaring 10 ft+ ceilings and tall windows, bathing the living area and dining area with light all day long. Other elements include a spacious, open entry foyer, with abundant storage closets, a pristine sky blue tile powder room, a cozy sitting area, and a regal wood burning fireplace.
The expansive, open and modern chef's eat-in kitchen features beautiful white cabinets, pantry, and counters along with metallic green grey backsplash, with best in class stainless steel Subzero fridge and Miele appliance package including induction range oven with overhead vent hood, wine fridge, espresso machine, & microwave oven. Right outside, your private oasis, a leafy green landscaped, quiet rear garden (approximately 575 square feet).
The English basement is incredible with a huge lounge space with fireplace, a big bedroom, full spa-like bath with glass shower, and a large laundry room with Miele washer/dryer, along with sink, folding area, and epic utility storage. The second floor has two oversized bedrooms, both with excellent closets and uniquely tiled en-suite baths with deep tubs. There's even a separate hall area that could be used as a play space or home office space, with additional gracious storage. On the staircase landing; a built-in window seat overlooking the garden, perfect for an afternoon read.
The spectacular sunny & airy master suite occupies the entire top floor offering vaulted high-pitched 12 ft+ ceilings, with glorious light from the skylight and dormer windows, two fireplaces, and an open bath concept with an unbelievable copper soaking tub and a custom granite double shower. Extraordinary storage and space, with enough room for a sitting area and home office, along with a King sized bed, with ceiling fan and front door buzzer and intercom for additional convenience.
Perfectly designed, each room feels like it's own part of a finely crafted masterpiece, where historic classicism meets modern comfort. No detail has been overlooked; from the charming exposed brick, wood beams, white wood floors & window shutters, to the built-in bookcases, dual window treatments for sun & privacy, along with NEST thermostat controlled central heat & air conditioning throughout, and adjustable lighting options in almost every room, all coming together to complete the dream townhouse you have been looking to call home.
Amenities
- Private Yard
- Exposed Brick
- Working Fireplace
- Private Entrance
- Hardwood Floors
- High Ceilings
- Oversized Windows
- Window Treatments
Property Details for 27 Harrison Street
| Status | Permanently Off Market |
|---|---|
| Days on Market | 11 |
| Taxes | $2,222 / month |
| Maintenance | - |
| Min. Down Pymt | - |
| Total Rooms | 8.0 |
| Compass Type | Townhouse |
| MLS Type | Single Family |
| Year Built | 1796 |
| Lot Size | 1,590 SF / 25' x 63' |
| County | New York County |
| Buyer's Agent Compensation | 2.5% |
Building
25 41 Harrison Street
Location
Building Information for 27 Harrison Street
Payment Calculator
$29,515 per month
30 year fixed, 6.15% Interest
$27,293
$2,222
$0
Property History for 27 Harrison Street
| Date | Event & Source | Price |
|---|---|---|
| 09/13/2024 | Sold RLS RESO #RLS10964094 | $7,095,000 |
| 07/26/2024 | Contract Signed RLS RESO #RLS10964094 | — |
| 06/03/2024 | Listed (Active) RLS RESO #RLS10964094 | $7,500,000 |
| 05/19/2022 | Sold Manual | $6,750,000 |
| 05/19/2022 | $6,750,000 +5.2% / yr | |
| 02/18/2022 | Contract Signed Manual | — |
| 01/14/2022 | Listed (Active) Manual | $7,000,000 |
| 01/18/2021 | Permanently Off Market Manual | — |
| 01/18/2021 | Temporarily Off Market Manual | — |
| 01/06/2021 | Listed (Active) Manual | $5,600,000 |
| 09/06/2017 | $7,495,000 | |
| 04/21/2017 | $7,995,000 | |
| 04/14/2017 | $7,495,000 | |
| 11/29/2016 | $7,495,000 | |
| 11/29/2016 | $7,495,000 | |
| 09/09/2016 | $7,995,000 | |
| 09/07/2016 | $7,995,000 | |
| 09/07/2016 | $7,995,000 | |
| 04/22/2016 | $8,750,000 | |
| 04/22/2016 | $8,750,000 | |
| 04/18/2013 | $4,995,000 | |
| 04/18/2013 | $4,250,000 | |
| 06/08/2012 | $5,400,000 |
For completeness, Compass often displays two records for one sale: the MLS record and the public record.
Public Records for 27 Harrison Street
Schools near 27 Harrison Street
Rating | School | Type | Grades | Distance |
|---|---|---|---|---|
| Public - | K to 5 | |||
| Public - | 6 to 8 | |||
| Public - | 6 to 8 | |||
| Public - | 6 to 8 |
Rating | School | Distance |
|---|---|---|
P.S. 234 Independence School PublicK to 5 | ||
Lower Manhattan Community Middle School Public6 to 8 | ||
Nyc Lab Ms For Collaborative Studies Public6 to 8 | ||
Middle 297 Public6 to 8 |
School ratings and boundaries are provided by GreatSchools.org and Pitney Bowes. This information should only be used as a reference. Proximity or boundaries shown here are not a guarantee of enrollment. Please reach out to schools directly to verify all information and enrollment eligibility.
Neighborhood Map and Transit
Similar Homes
Similar Sold Homes
Explore Nearby Homes
- Battery Park City Homes for Sale
- Chinatown Homes for Sale
- Civic Center Homes for Sale
- Downtown Manhattan Homes for Sale
- Hudson Square Homes for Sale
- Little Italy Homes for Sale
- Lower East Side Homes for Sale
- NoLita Homes for Sale
- SoHo Homes for Sale
- TriBeCa Homes for Sale
- Two Bridges Homes for Sale
- West Village Homes for Sale
- Greenwich Village Homes for Sale
- Financial District Homes for Sale
- Fulton-Seaport Homes for Sale
- Manhattan Homes for Sale
- New York Homes for Sale
- Jersey City Homes for Sale
- Hoboken Homes for Sale
- Brooklyn Homes for Sale
- Weehawken Homes for Sale
- Union City Homes for Sale
- Queens Homes for Sale
- North Bergen Homes for Sale
- West New York Homes for Sale
- Secaucus Homes for Sale
- Kearny Homes for Sale
- Guttenberg Homes for Sale
- Bayonne Homes for Sale
- Lyndhurst Homes for Sale
- 10012 Homes for Sale
- 10014 Homes for Sale
- 10002 Homes for Sale
- 10007 Homes for Sale
- 10282 Homes for Sale
- 10278 Homes for Sale
- 10038 Homes for Sale
- 10279 Homes for Sale
- 10281 Homes for Sale
- 10003 Homes for Sale
- 10011 Homes for Sale
- 10006 Homes for Sale
- 10009 Homes for Sale
- 10280 Homes for Sale
- 10005 Homes for Sale
No guarantee, warranty or representation of any kind is made regarding the completeness or accuracy of descriptions or measurements (including square footage measurements and property condition), such should be independently verified, and Compass, Inc., its subsidiaries, affiliates and their agents and associated third parties expressly disclaims any liability in connection therewith. Photos may be virtually staged or digitally enhanced and may not reflect actual property conditions. Offers of compensation are subject to change at the discretion of the seller. No financial or legal advice provided. Equal Housing Opportunity.
This information is not verified for authenticity or accuracy and is not guaranteed and may not reflect all real estate activity in the market. ©2026 The Real Estate Board of New York, Inc., All rights reserved. The source of the displayed data is either the property owner or public record provided by non-governmental third parties. It is believed to be reliable but not guaranteed. This information is provided exclusively for consumers’ personal, non-commercial use. The data relating to real estate for sale on this website comes in part from the IDX Program of OneKey® MLS. Information Copyright 2026, OneKey® MLS. All data is deemed reliable but is not guaranteed accurate by Compass. See Terms of Service for additional restrictions. Compass · Tel: 212-913-9058 · New York, NY Listing information for certain New York City properties provided courtesy of the Real Estate Board of New York’s Residential Listing Service (the "RLS"). The information contained in this listing has not been verified by the RLS and should be verified by the consumer. The listing information provided here is for the consumer’s personal, non-commercial use. Retransmission, redistribution or copying of this listing information is strictly prohibited except in connection with a consumer's consideration of the purchase and/or sale of an individual property. This listing information is not verified for authenticity or accuracy and is not guaranteed and may not reflect all real estate activity in the market. ©2026 The Real Estate Board of New York, Inc., all rights reserved. This information is not guaranteed, should be independently verified and may not reflect all real estate activity in the market. Offers of compensation set forth here are for other RLSParticipants only and may not reflect other agreements between a consumer and their broker.©2026 The Real Estate Board of New York, Inc., All rights reserved.


























 1
1