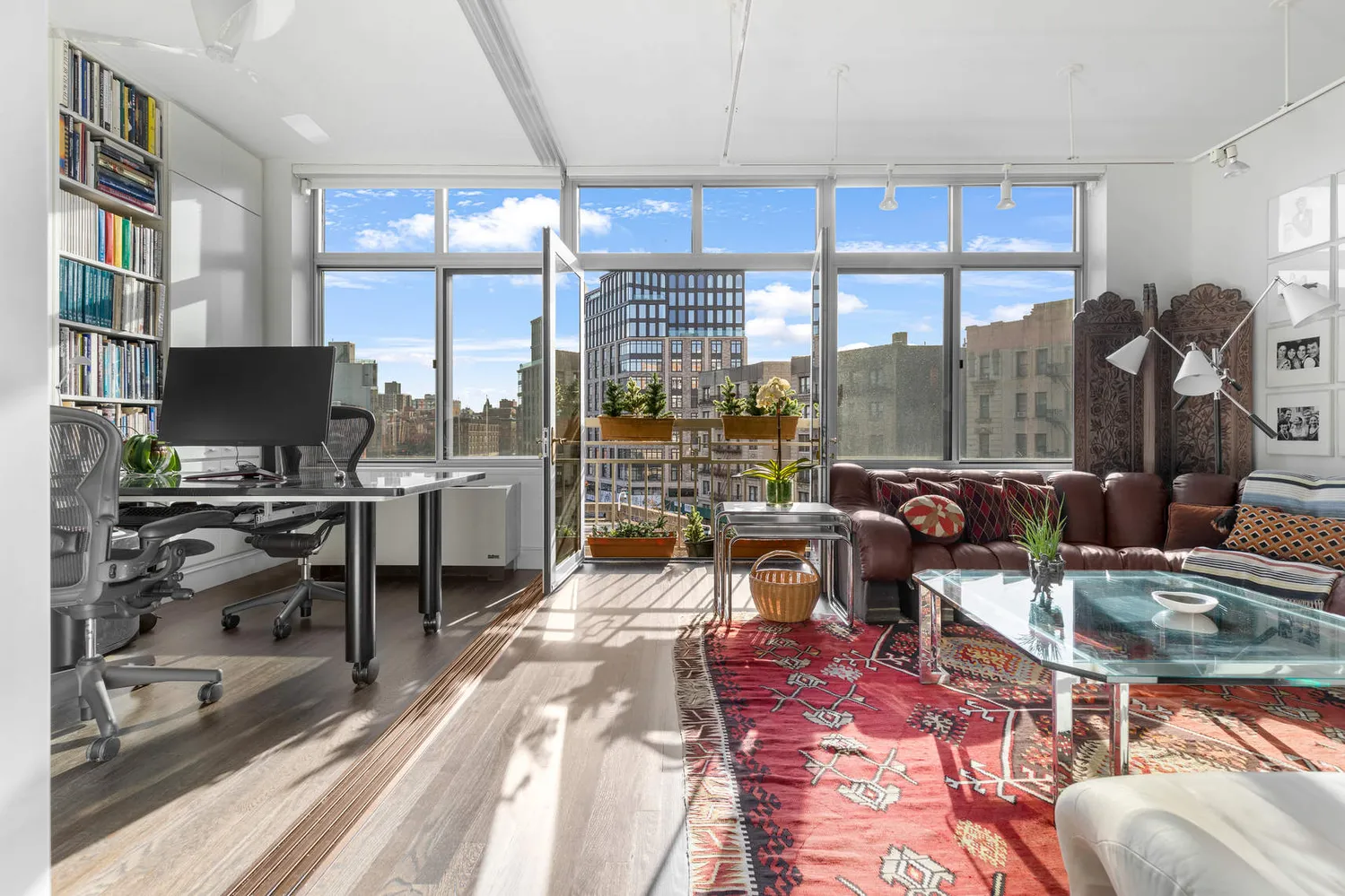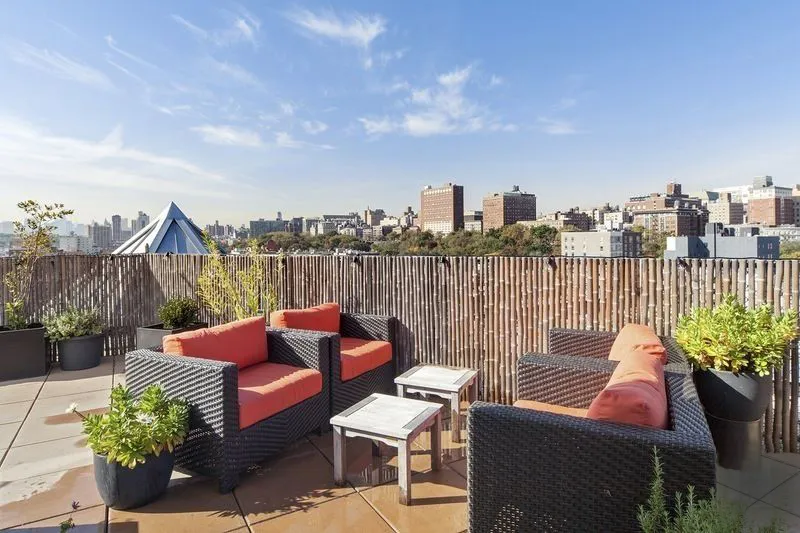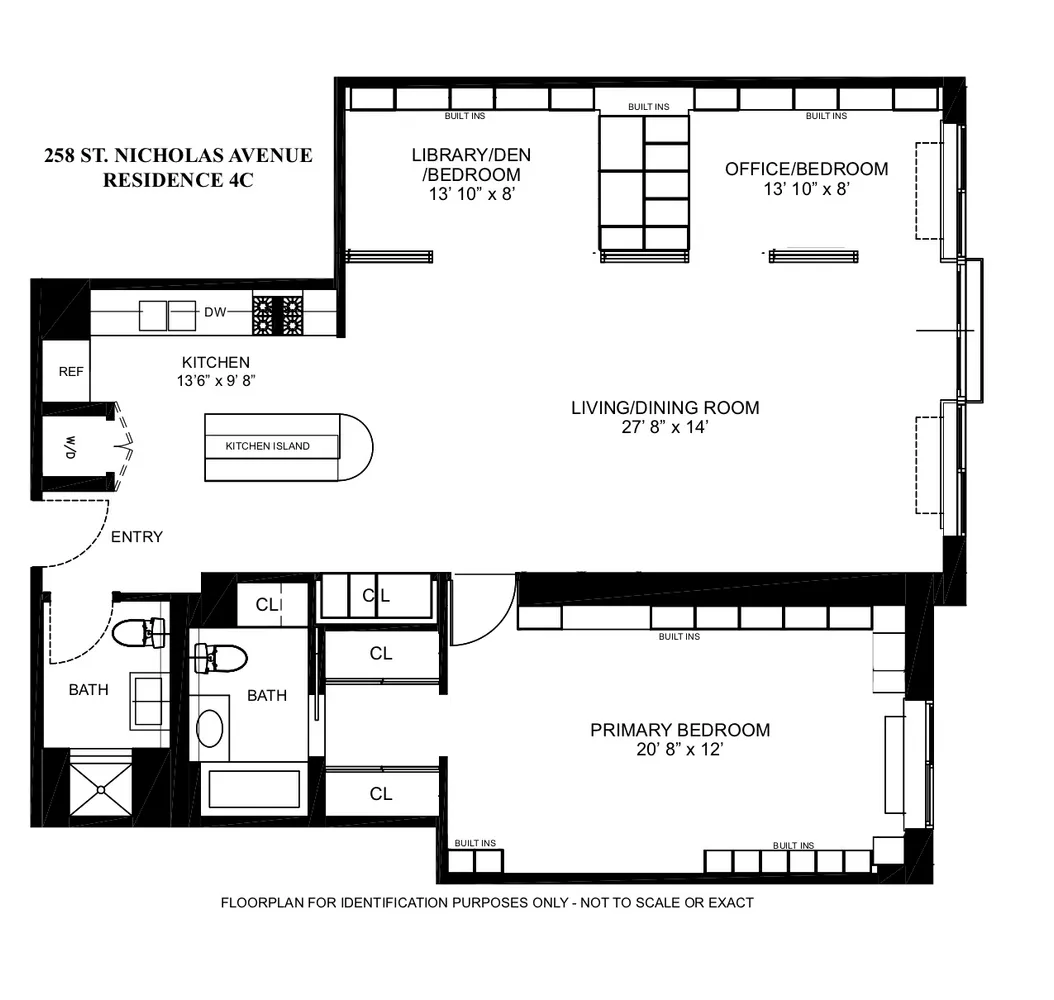258 St Nicholas Avenue, Unit 4C
Temporarily Off Market
Virtual Tour
Temporarily Off Market
Virtual Tour


















Description
Welcome to this beautifully and architecturally designed home that was built with a great deal of thought and a place for everything! The interior was completely transformed by the current owners and is unique to the building!
Upon entering the apartment you will fall in love with the grand scale of the great room with an open living and entertaining space that can be easily transformed into separate spaces.
The large and super bright living/dining room is the ultimate...Mint Condition and Tons of Sunlight!
Welcome to this beautifully and architecturally designed home that was built with a great deal of thought and a place for everything! The interior was completely transformed by the current owners and is unique to the building!
Upon entering the apartment you will fall in love with the grand scale of the great room with an open living and entertaining space that can be easily transformed into separate spaces.
The large and super bright living/dining room is the ultimate entertainer's dream, and can be the perfect place to unwind at the end of the day by turning the space into your own screening room with the hidden and built-in TV.
Additionally, the two spaces off the living room can be used as an office and den or additional bedroom, and it is all done because of the custom floor to ceiling glass doors; the ultimate function and style. And when the doors are all open, the space transforms into one large room.
The kitchen has been beautifully redesigned with a mix of white and dark wood cabinets. The multifunction island, with Brazil Iron Red Granite top, has glass doors that conceal small appliances and transform into a bar. You will enjoy tons of storage, floor to ceiling custom cabinets, built in lighting, stainless steel appliances and a hidden refrigerator. The washer dryer is perfectly tucked away behind kitchen cabinets.
The primary bedroom is a massive room that feels like a large studio apartment. Built in cabinets on all sides add a tremendous amount of storage. By the window, there is plenty of room for a desk area or an additional seating area. A hallway of floor to ceiling closets leads to the spacious marble bathroom with tons of built out storage.
The guest bath is conveniently located off the front hall area, and has a bright white and marble design, storage and a shower.
Special features include designer lighting, dark hardwood floors, and motorized blinds on all windows.
The Dwyer Condo is a full-service, luxury condo in one of the most desirable parts of Harlem. Amenities include a 24-hour door person, live-in super, beautifully landscaped and furnished roof deck, and bike storage. The location is in close proximity to all major parks(Morningside Park, Central Park, and Hancock Park just across the street), world class restaurants, eateries and coffee shops, shops and markets, and all major transportation, such as the A,B,C,D trains just a block away.
A 421A tax abatement also makes for super low taxes.
Currently there is an assessment of $335.58/month for 12 months.
All showings and “Open Houses” are by appointment only and can only be shown with a confirmed appointment.
Listing Agents
![Sandy Gansberg]() sandra.gansberg@compass.com
sandra.gansberg@compass.comP: (917)-733-6337
![Kiril Kalundziski]() kiril@compass.com
kiril@compass.comP: (917)-650-5377
![Jessica Saleh Hunt]() jessica.hunt@compass.com
jessica.hunt@compass.comP: (917)-319-4717
![Karen Shenker]() karen.shenker@compass.com
karen.shenker@compass.comP: (917)-721-9836
![Bill Barrus]() bill.barrus@compass.com
bill.barrus@compass.comP: (917)-488-6226
![Ryan Fox]() ryan.fox@compass.com
ryan.fox@compass.comP: (347)-291-7092
Amenities
- Primary Ensuite
- Full-Time Doorman
- Concierge
- Open Views
- Juliet Balcony
- Common Roof Deck
- Resident's Lounge
- Built-Ins
Property Details for 258 St Nicholas Avenue, Unit 4C
| Status | Temporarily Off Market |
|---|---|
| Days on Market | 142 |
| Taxes | $15 / month |
| Common Charges | $1,255 / month |
| Min. Down Pymt | 10% |
| Total Rooms | 4.5 |
| Compass Type | Condo |
| MLS Type | Condominium |
| Year Built | 2006 |
| County | New York County |
| Buyer's Agent Compensation | 3% |
Building
Dwyer Condominium
Virtual Tour
Building Information for 258 St Nicholas Avenue, Unit 4C
Property History for 258 St Nicholas Avenue, Unit 4C
| Date | Event & Source | Price | Appreciation | Link |
|---|
| Date | Event & Source | Price |
|---|
For completeness, Compass often displays two records for one sale: the MLS record and the public record.
Public Records for 258 St Nicholas Avenue, Unit 4C
Schools near 258 St Nicholas Avenue, Unit 4C
Rating | School | Type | Grades | Distance |
|---|---|---|---|---|
| Public - | PK to 5 | |||
| Public - | 6 to 8 | |||
| Public - | 6 to 12 | |||
| Public - | PK to 8 |
Rating | School | Distance |
|---|---|---|
P.S. 154 Harriet Tubman PublicPK to 5 | ||
Urban Assembly Academy for Future Leaders Public6 to 8 | ||
Columbia Secondary School Public6 to 12 | ||
Teachers College Community School PublicPK to 8 |
School ratings and boundaries are provided by GreatSchools.org and Pitney Bowes. This information should only be used as a reference. Proximity or boundaries shown here are not a guarantee of enrollment. Please reach out to schools directly to verify all information and enrollment eligibility.
Similar Homes
Similar Sold Homes
Homes for Sale near Harlem
Neighborhoods
Cities
No guarantee, warranty or representation of any kind is made regarding the completeness or accuracy of descriptions or measurements (including square footage measurements and property condition), such should be independently verified, and Compass expressly disclaims any liability in connection therewith. Photos may be virtually staged or digitally enhanced and may not reflect actual property conditions. Offers of compensation are subject to change at the discretion of the seller. No financial or legal advice provided. Equal Housing Opportunity.
This information is not verified for authenticity or accuracy and is not guaranteed and may not reflect all real estate activity in the market. ©2025 The Real Estate Board of New York, Inc., All rights reserved. The source of the displayed data is either the property owner or public record provided by non-governmental third parties. It is believed to be reliable but not guaranteed. This information is provided exclusively for consumers’ personal, non-commercial use. The data relating to real estate for sale on this website comes in part from the IDX Program of OneKey® MLS. Information Copyright 2025, OneKey® MLS. All data is deemed reliable but is not guaranteed accurate by Compass. See Terms of Service for additional restrictions. Compass · Tel: 212-913-9058 · New York, NY Listing information for certain New York City properties provided courtesy of the Real Estate Board of New York’s Residential Listing Service (the "RLS"). The information contained in this listing has not been verified by the RLS and should be verified by the consumer. The listing information provided here is for the consumer’s personal, non-commercial use. Retransmission, redistribution or copying of this listing information is strictly prohibited except in connection with a consumer's consideration of the purchase and/or sale of an individual property. This listing information is not verified for authenticity or accuracy and is not guaranteed and may not reflect all real estate activity in the market. ©2025 The Real Estate Board of New York, Inc., all rights reserved. This information is not guaranteed, should be independently verified and may not reflect all real estate activity in the market. Offers of compensation set forth here are for other RLSParticipants only and may not reflect other agreements between a consumer and their broker.©2025 The Real Estate Board of New York, Inc., All rights reserved.























