166 East 81st Street
Sold 4/3/20
Sold 4/3/20
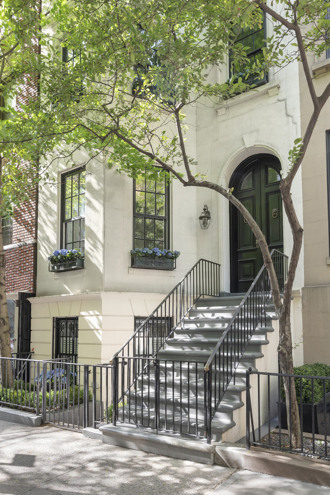

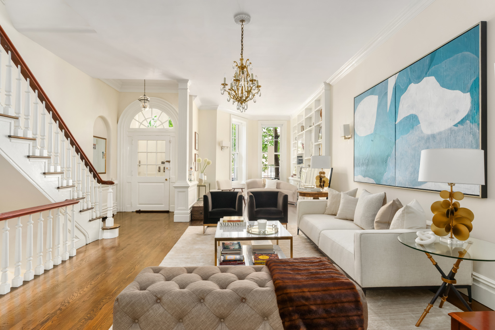
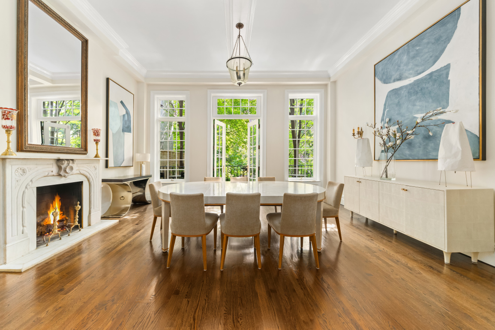
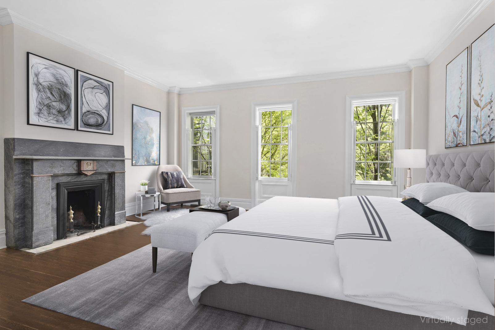
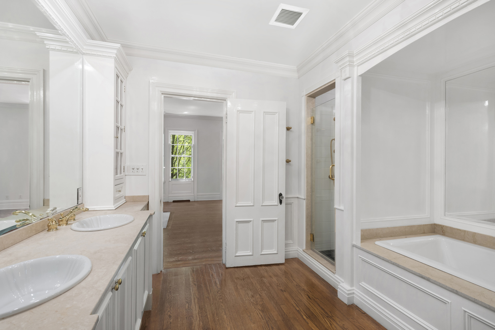

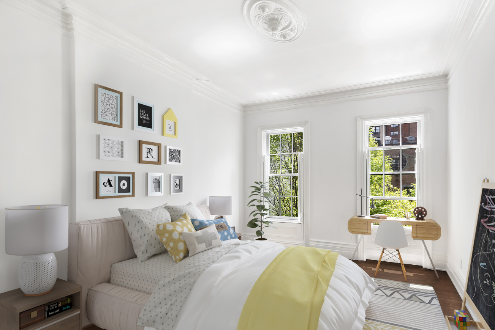

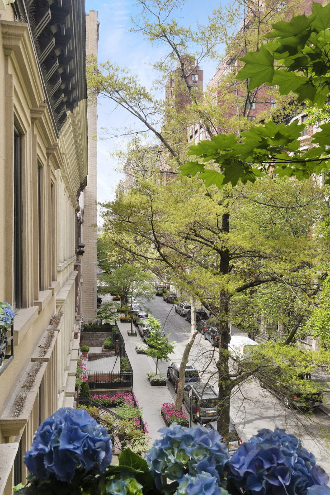
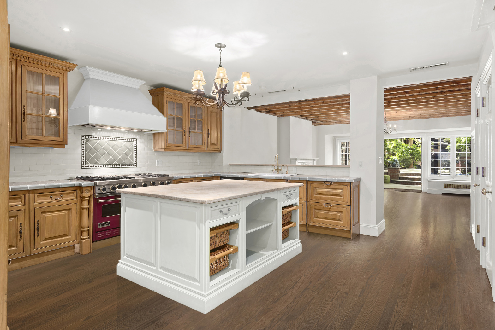

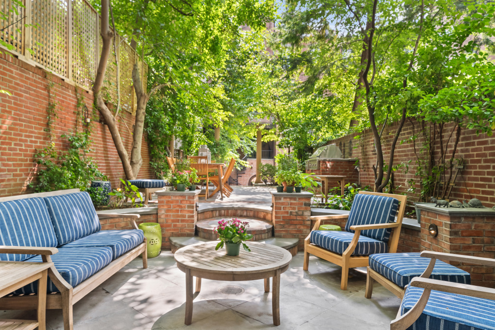
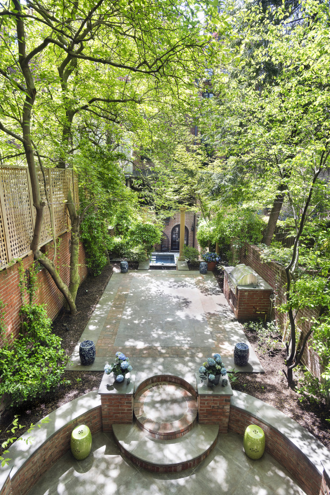


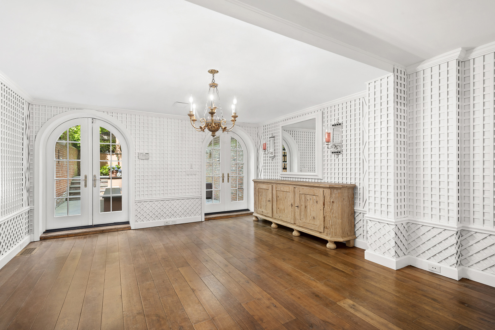

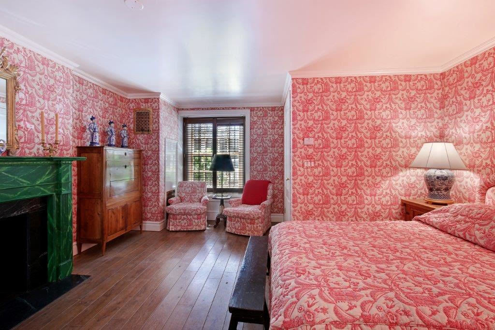
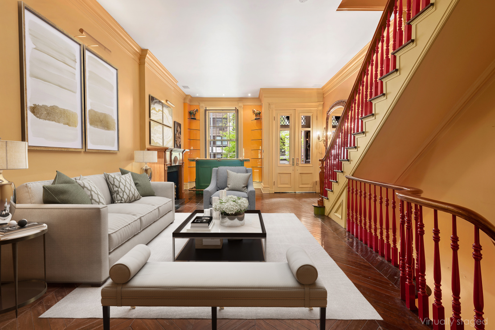
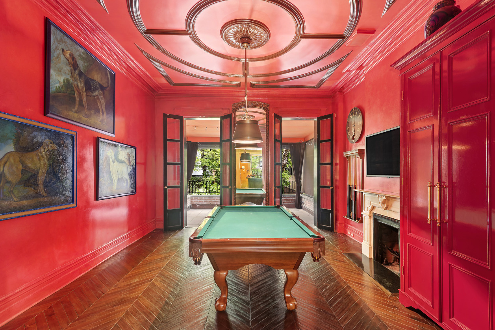
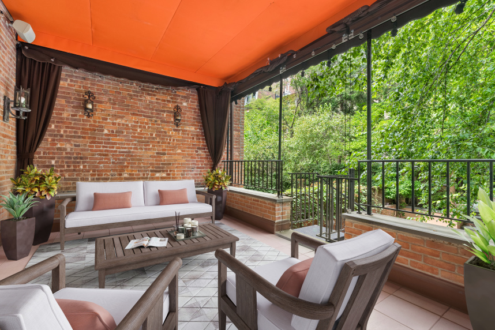
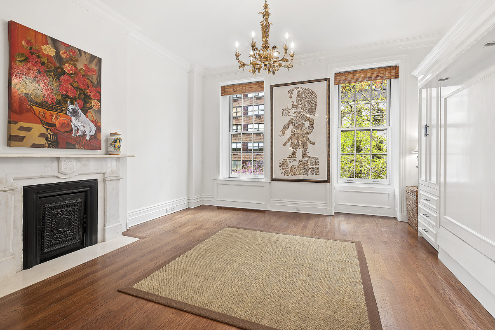
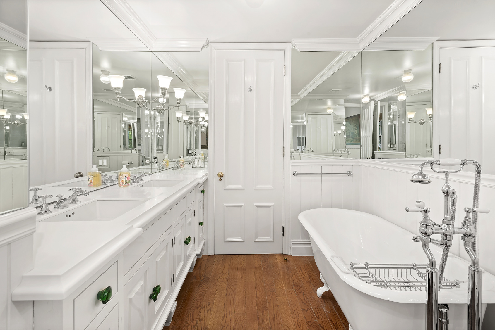
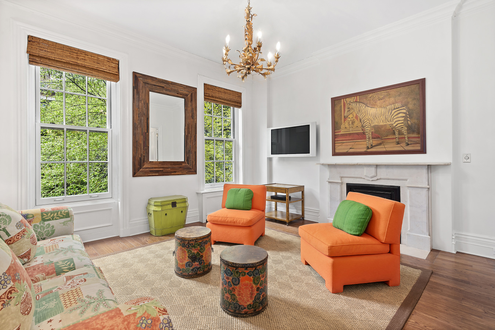
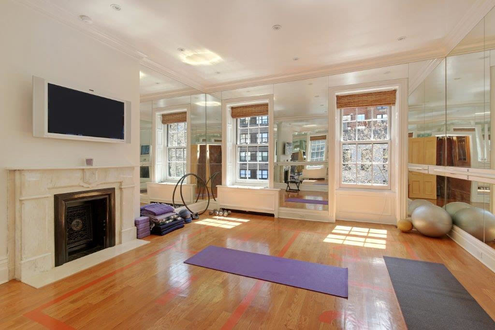
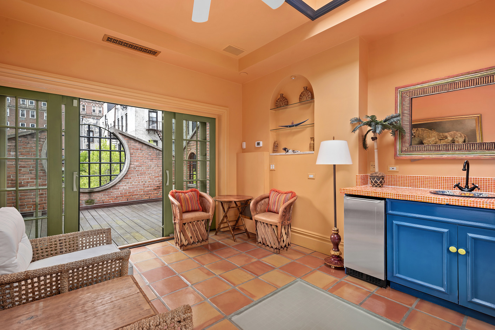
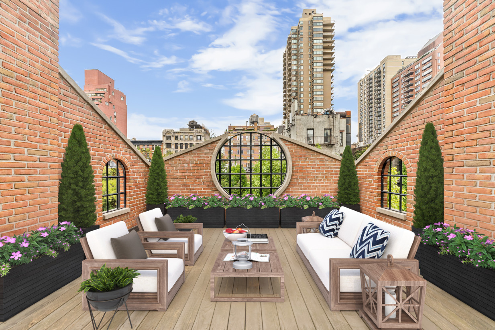
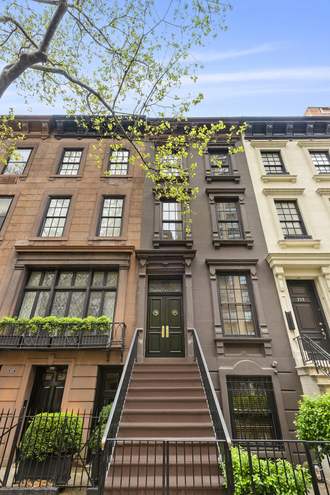
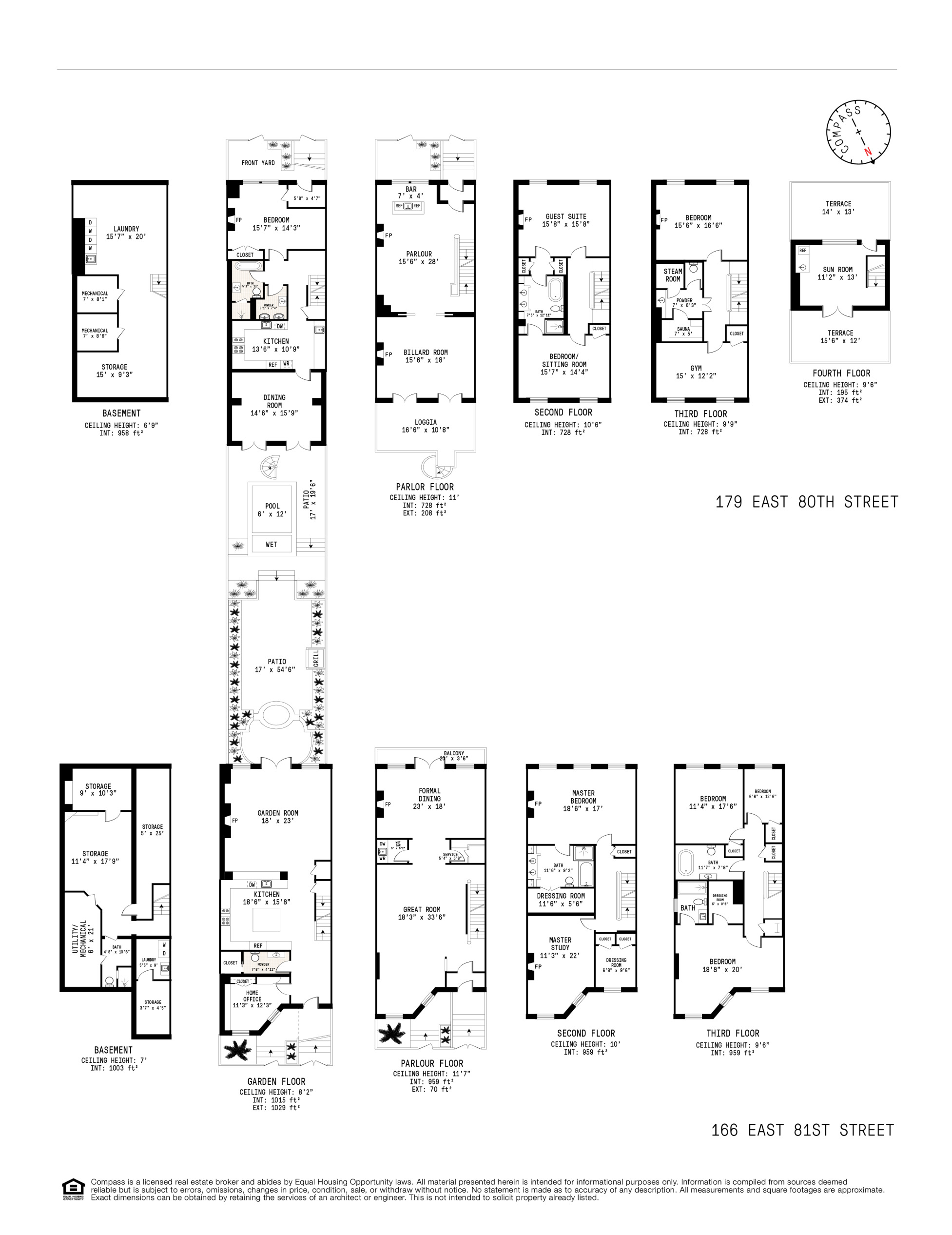
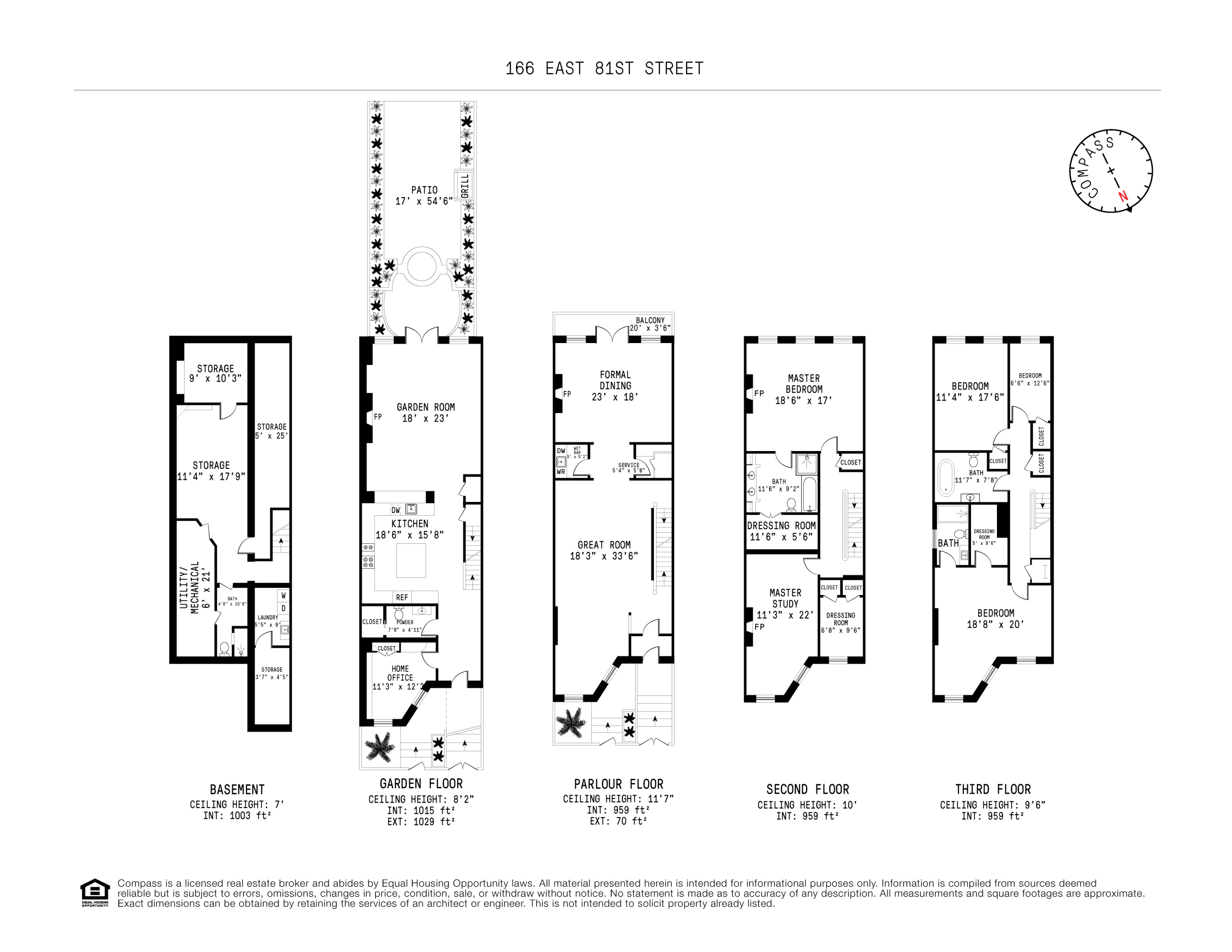
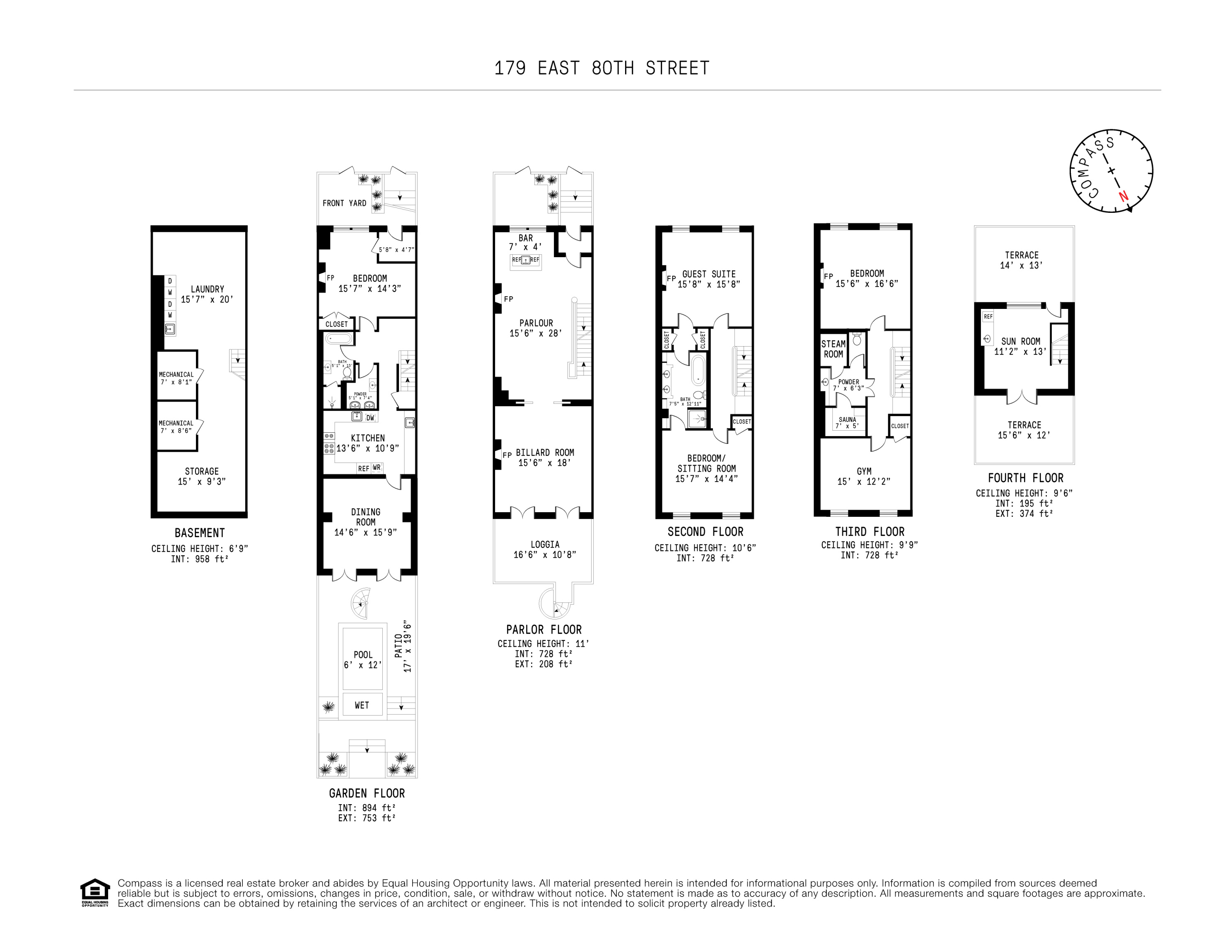
Description
The 20-foot-wide, high-stoop 81st Street home invites you into a grand room with 11 foot, 7 inch ceilings and beautiful floors, leading to the formal dining room with a wood burning fireplace, an entire wall of windows and a lovely balcony that overlooks the stunning greenery of this truly unique setting. There is a convenient butler's pantry, and a dumbwaiter conveys serving items to the oversized kitchen below, which is joined with the large, casual living room — an indoor-outdoor oasis that opens directly to the leafy garden.
An enviable master suite with an en suite bathroom and large walk-in closet is positioned on the third floor along with a master study and second dressing area. Three more bedrooms and two large bathrooms on the fourth floor have 9 foot, 6 inch ceilings, beautiful windows and views, providing plenty of room for family and guests. The finished basement adds convenience with a laundry, a full bathroom, closets and massive storage rooms.
Connecting through the garden, past the paved seating area, the outdoor dining area and plunge pool, the 80th Street “Pool House” is itself an independent, 18-foot-wide, five-story brownstone. Move right into this dignified townhouse, or take advantage of the abundant space to craft guest quarters and rooms suited to your exact needs. Currently configured predominantly as an entertaining space, the home begins on the garden level with a casual dining room, a beautiful tiled kitchen and a ground-level guest room with direct, independent access to East 80th Street. There are also two full bathrooms on this floor.
The parlor level, which can be accessed by its own grand stoop on East 80th Street, features 10 foot, 6 inch ceilings, a wood-burning fireplace and an oversized window. Chic herringbone floors guide you from an expansive living room to a dramatic red-lacquer billiard room and onto a covered outdoor loggia, looking north over the pool and gardens. The third floor hosts a beautiful guest suite with a large double bathroom and private sitting room, which could easily be an additional bedroom. The fourth floor currently includes the gym, a ballet room and an oversized double bathroom with a built-in sauna and a steam shower. The fifth floor features a tropical-themed sunroom with a wet bar, tile floors and large terraces facing north and south, granting some of the highest townhouse views in the area. The lowest level of the house is an oversized basement with additional flexible space and a significant laundry area with two sets of washers and dryers.
By far this property's most prized feature is the unheard-of block-through garden connecting the two townhouses. This remarkable multi-level space offers incomparable privacy and tranquility under a tall canopy of mature trees. Multiple paved patios and a built-in gas grill make al fresco dining and lounging irresistible. The beautiful koi pond underscores the "secret garden" enchantment, while the centerpiece plunge pool beckons on hot summer days.
Located mid-block on quiet tree-lined streets, this unique property is set in a charming Upper East Side neighborhood that combines discreet celebrity cachet with a gracious quality of life. Nearby, there is a fantastic array of Upper East Side shopping, dining, schools and conveniences, plus easy access to Central Park and the famed Museum Mile, just three blocks away.
Don't miss the rare chance to embrace the city's finest private enclave, live/work space, multi-purpose compound and unrivaled entertainer's haven in this truly one-of-a-kind property.
Listing Agents
![Alexander Daigh]() adaigh@compass.com
adaigh@compass.comP: (917)-971-8214
![Patricia Farman-Farmaian]() patricia.farman-farmaian@compass.com
patricia.farman-farmaian@compass.comP: (917)-213-7690
Amenities
- Park Views
- City Views
- Private Yard
- Common Roof Deck
- Barbecue Area
- Common Garden
- Common Outdoor Space
- Billiards Room
Property Details for 166 East 81st Street
| Status | Sold |
|---|---|
| Days on Market | 251 |
| Taxes | $8,235 / month |
| Maintenance | - |
| Min. Down Pymt | - |
| Total Rooms | 19.0 |
| Compass Type | Townhouse |
| MLS Type | House/Building |
| Year Built | 1899 |
| Views | None |
| Architectural Style | - |
| Lot Size | 2,112 SF / 20' x 104' |
| County | New York County |
| Buyer's Agent Compensation | 2% |
Building
166 E 81st St
Building Information for 166 East 81st Street
Property History for 166 East 81st Street
| Date | Event & Source | Price | Appreciation | Link |
|---|
| Date | Event & Source | Price |
|---|
For completeness, Compass often displays two records for one sale: the MLS record and the public record.
Public Records for 166 East 81st Street
Schools near 166 East 81st Street
Rating | School | Type | Grades | Distance |
|---|---|---|---|---|
| Public - | PK to 5 | |||
| Public - | 6 to 8 | |||
| Public - | 6 to 8 | |||
| Public - | 6 to 8 |
Rating | School | Distance |
|---|---|---|
P.S. 6 Lillie D Blake PublicPK to 5 | ||
Nyc Lab Ms For Collaborative Studies Public6 to 8 | ||
Lower Manhattan Community Middle School Public6 to 8 | ||
Jhs 167 Robert F Wagner Public6 to 8 |
School ratings and boundaries are provided by GreatSchools.org and Pitney Bowes. This information should only be used as a reference. Proximity or boundaries shown here are not a guarantee of enrollment. Please reach out to schools directly to verify all information and enrollment eligibility.
Similar Homes
Similar Sold Homes
Homes for Sale near Upper East Side
Neighborhoods
Cities
No guarantee, warranty or representation of any kind is made regarding the completeness or accuracy of descriptions or measurements (including square footage measurements and property condition), such should be independently verified, and Compass expressly disclaims any liability in connection therewith. Photos may be virtually staged or digitally enhanced and may not reflect actual property conditions. Offers of compensation are subject to change at the discretion of the seller. No financial or legal advice provided. Equal Housing Opportunity.
This information is not verified for authenticity or accuracy and is not guaranteed and may not reflect all real estate activity in the market. ©2025 The Real Estate Board of New York, Inc., All rights reserved. The source of the displayed data is either the property owner or public record provided by non-governmental third parties. It is believed to be reliable but not guaranteed. This information is provided exclusively for consumers’ personal, non-commercial use. The data relating to real estate for sale on this website comes in part from the IDX Program of OneKey® MLS. Information Copyright 2025, OneKey® MLS. All data is deemed reliable but is not guaranteed accurate by Compass. See Terms of Service for additional restrictions. Compass · Tel: 212-913-9058 · New York, NY Listing information for certain New York City properties provided courtesy of the Real Estate Board of New York’s Residential Listing Service (the "RLS"). The information contained in this listing has not been verified by the RLS and should be verified by the consumer. The listing information provided here is for the consumer’s personal, non-commercial use. Retransmission, redistribution or copying of this listing information is strictly prohibited except in connection with a consumer's consideration of the purchase and/or sale of an individual property. This listing information is not verified for authenticity or accuracy and is not guaranteed and may not reflect all real estate activity in the market. ©2025 The Real Estate Board of New York, Inc., all rights reserved. This information is not guaranteed, should be independently verified and may not reflect all real estate activity in the market. Offers of compensation set forth here are for other RLSParticipants only and may not reflect other agreements between a consumer and their broker.©2025 The Real Estate Board of New York, Inc., All rights reserved.

































