347 Bowery, Unit 5/6
Temporarily Off Market
Virtual Tour
Temporarily Off Market
Virtual Tour
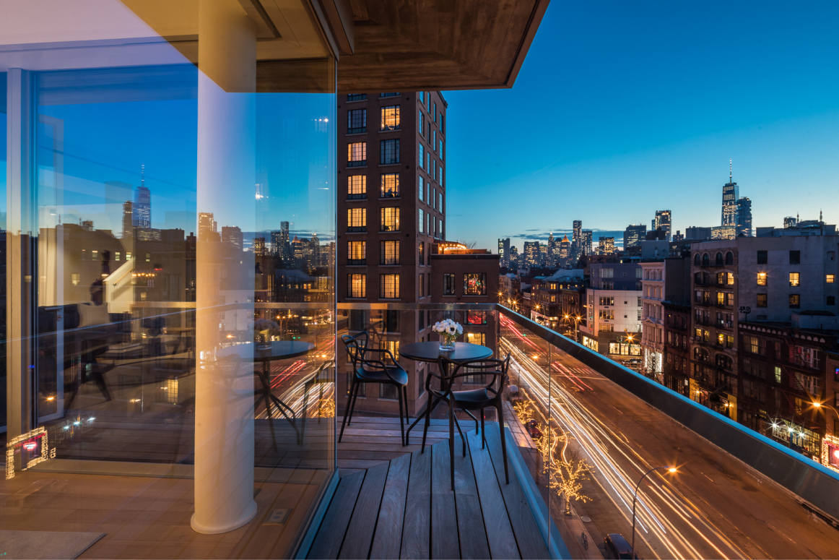
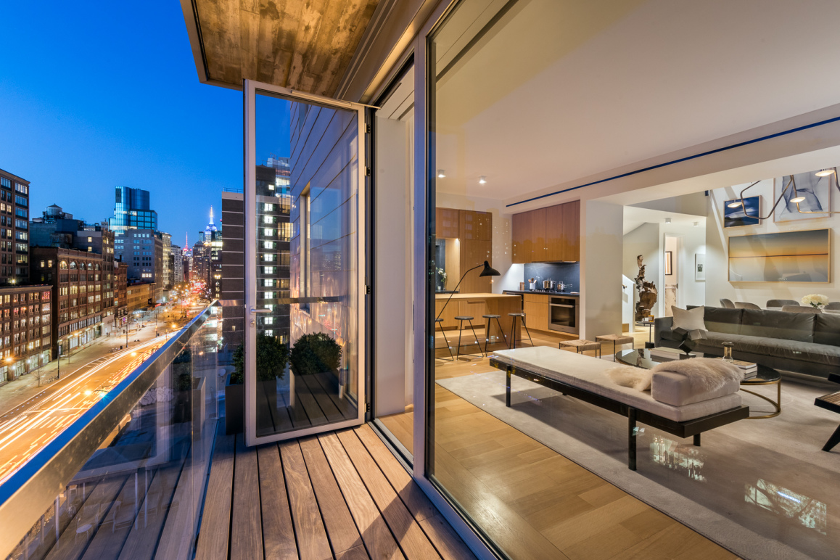


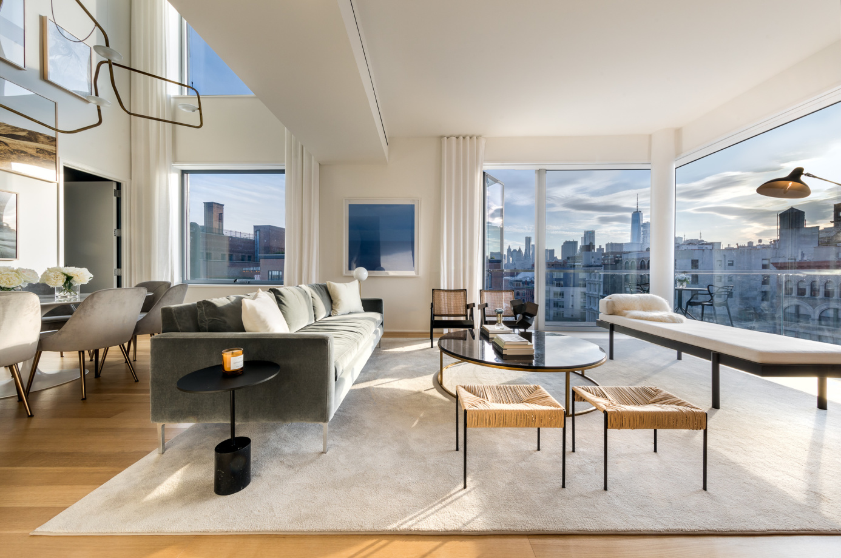
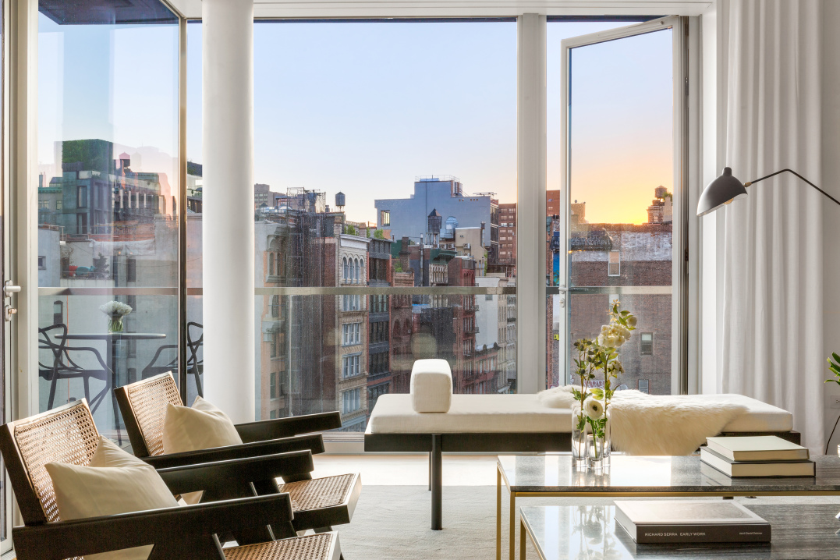
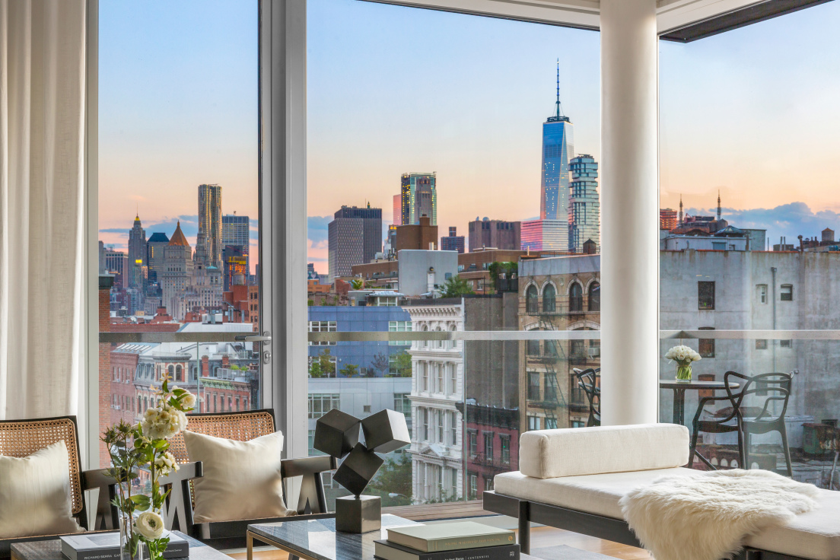



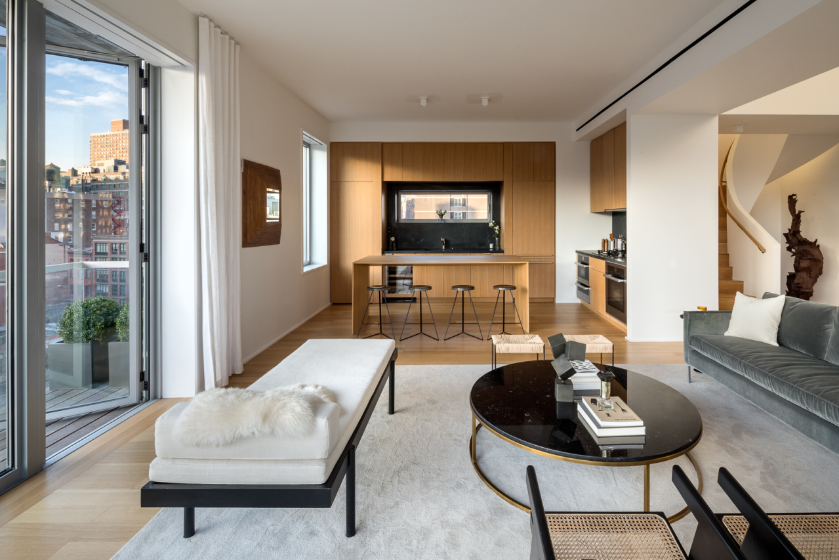


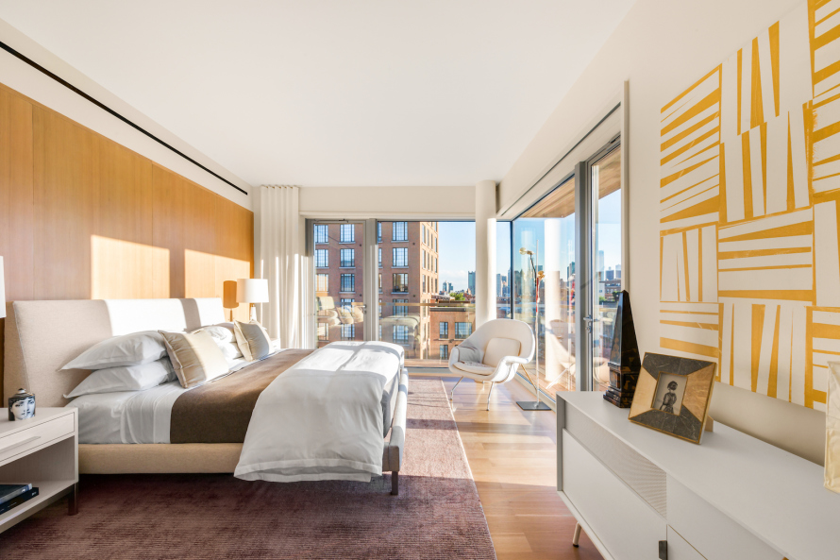

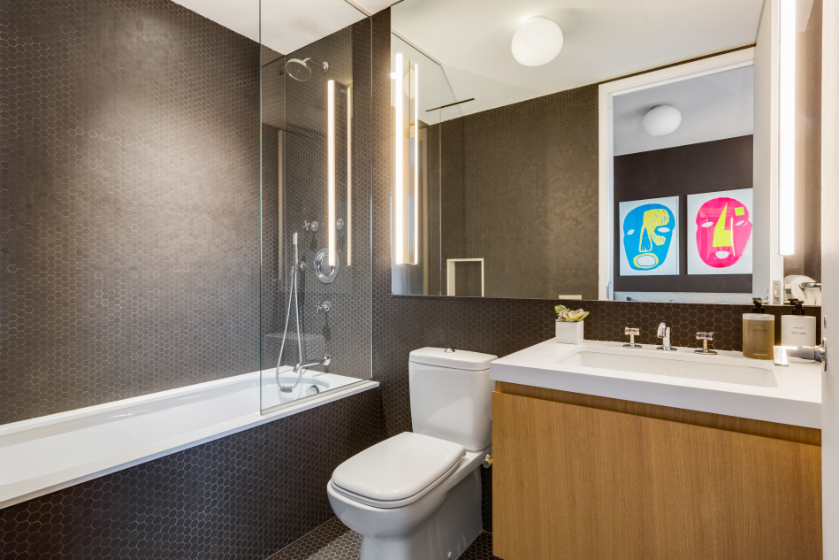



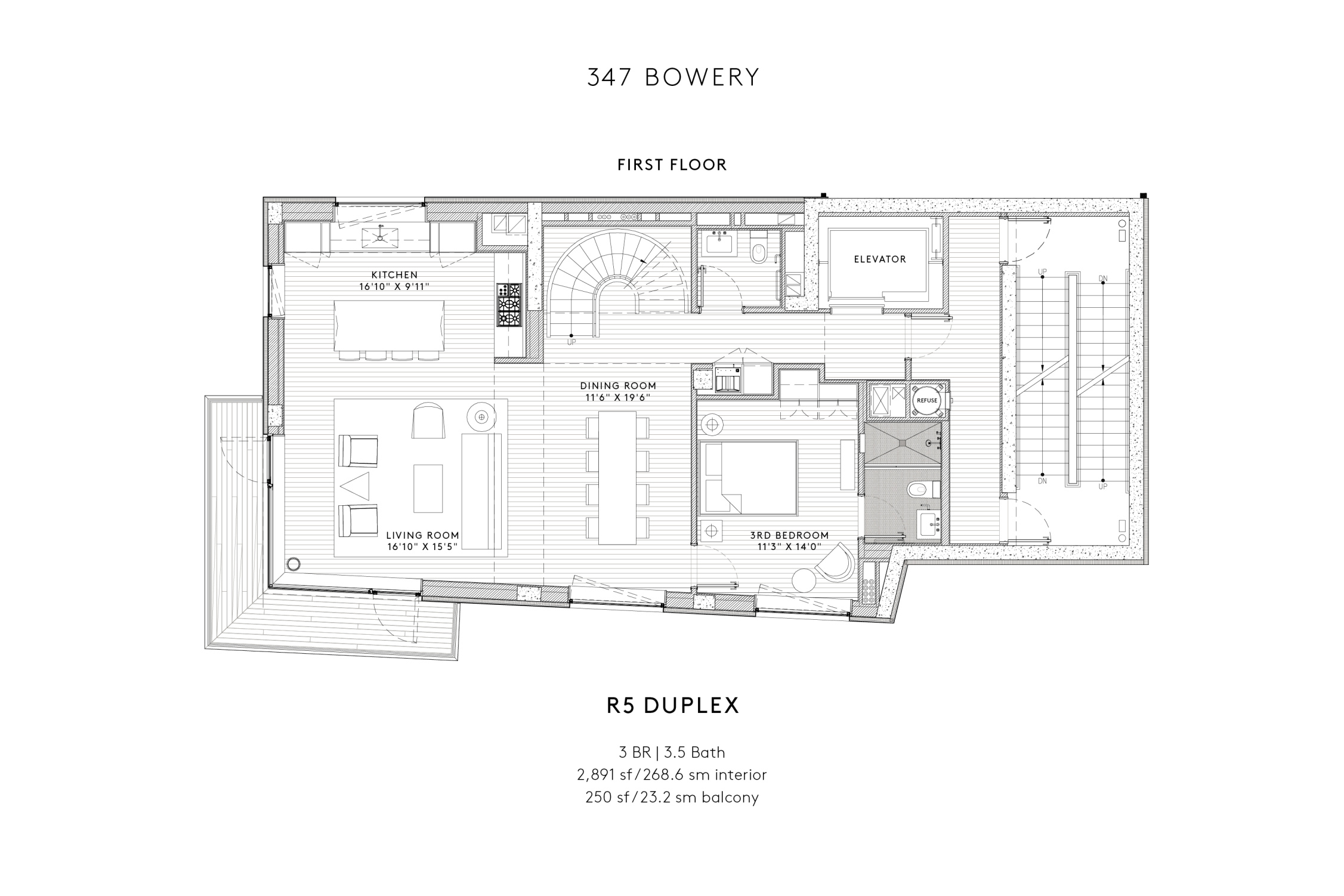
Description
Enter this intimately-scaled building via a gated mews courtyard that leads to the attended lobby. This exquisite first impression features a wall of pleached magnolias designed by world-renowned landscapers Oehme, Van Sweden Landscape Architecture, who also designed a magnificent third floor viewing garden. The base of this building is clad in an elongated Belgian brick and the tower is clad in shimmering zinc.
A private elevator opens directly into the duplex apartment, servicing both floors. The entry gallery leads to the impressive living/great room with a dramatic dining area featuring double-height ceilings, soaring over 20 feet in height. This south-west corner reveals surprisingly open views and light all day long with dreamy sunsets best viewed from the corner balcony. A discrete custom designed oak kitchen is tucked into the north-west corner and features the finest fixtures and appliances. On this floor is a powder room and a third bedroom suite that opens easily to double as a study if desired.
A handcrafted sculptural staircase made of plaster and white oak pivots upwards to ascend to the second level divided into two zones connected by a dramatic Catwalk bridge, separating the Master Suite and the second bedroom suite. The corner master suite is perched luxuriously above the riveting Noho-scape capturing the sunsets through floor-to-ceiling windows and another balcony. The windowed en suite bathroom is sleek, pure perfection. At the opposite end of this floor is the additional bedroom suite and a laundry room. All rooms are flooded with light all day long through large windows, yet there is an abundance of art walls, many purposefully shielded from direct sunlight.
The Noho/East Village setting delivers unprecedented convenience to a vast variety of retail, restaurants, entertainment, transportation and so much more, moments from newly renovated Cooper Square Park, Soho and the Lower East Side.
Immediate Occupancy.
Please note entrance is on East 3rd Street.
Listing Agents
![Leonard Steinberg]() ls@compass.com
ls@compass.comP: (917)-385-0565
![Herve Senequier]() hs@compass.com
hs@compass.comP: (646)-780-7594
![Amy Mendizabal]() amym@compass.com
amym@compass.comP: (305)-546-5464
![Calli Sarkesh]() callis@compass.com
callis@compass.comP: (917)-821-2798
Amenities
- Doorman
- Part-Time Doorman
- City Views
- Open Views
- Balcony
- Common Garden
- High Ceilings
- Oversized Windows
Property Details for 347 Bowery, Unit 5/6
| Status | Temporarily Off Market |
|---|---|
| Days on Market | 315 |
| Taxes | $3,732 / month |
| Common Charges | $4,735 / month |
| Min. Down Pymt | 10% |
| Total Rooms | 6.0 |
| Compass Type | Condo |
| MLS Type | - |
| Year Built | 2017 |
| Views | None |
| Architectural Style | - |
| County | New York County |
| Buyer's Agent Compensation | 3% |
Building
347 Bowery
Virtual Tour
Building Information for 347 Bowery, Unit 5/6
Property History for 347 Bowery, Unit 5/6
| Date | Event & Source | Price | Appreciation |
|---|
| Date | Event & Source | Price |
|---|
For completeness, Compass often displays two records for one sale: the MLS record and the public record.
Schools near 347 Bowery, Unit 5/6
Rating | School | Type | Grades | Distance |
|---|---|---|---|---|
| Public - | PK to 5 | |||
| Public - | PK to 5 | |||
| Public - | PK to 5 | |||
| Public - | PK to 5 |
Rating | School | Distance |
|---|---|---|
S.T.A.R. Academy - PS 63 PublicPK to 5 | ||
P.S. 20 Anna Silver PublicPK to 5 | ||
P.S. 19 Asher Levy PublicPK to 5 | ||
Neighborhood School PublicPK to 5 |
School ratings and boundaries are provided by GreatSchools.org and Pitney Bowes. This information should only be used as a reference. Proximity or boundaries shown here are not a guarantee of enrollment. Please reach out to schools directly to verify all information and enrollment eligibility.
Similar Homes
Similar Sold Homes
Homes for Sale near East Village
Neighborhoods
Cities
No guarantee, warranty or representation of any kind is made regarding the completeness or accuracy of descriptions or measurements (including square footage measurements and property condition), such should be independently verified, and Compass expressly disclaims any liability in connection therewith. Photos may be virtually staged or digitally enhanced and may not reflect actual property conditions. Offers of compensation are subject to change at the discretion of the seller. No financial or legal advice provided. Equal Housing Opportunity.
This information is not verified for authenticity or accuracy and is not guaranteed and may not reflect all real estate activity in the market. ©2025 The Real Estate Board of New York, Inc., All rights reserved. The source of the displayed data is either the property owner or public record provided by non-governmental third parties. It is believed to be reliable but not guaranteed. This information is provided exclusively for consumers’ personal, non-commercial use. The data relating to real estate for sale on this website comes in part from the IDX Program of OneKey® MLS. Information Copyright 2025, OneKey® MLS. All data is deemed reliable but is not guaranteed accurate by Compass. See Terms of Service for additional restrictions. Compass · Tel: 212-913-9058 · New York, NY Listing information for certain New York City properties provided courtesy of the Real Estate Board of New York’s Residential Listing Service (the "RLS"). The information contained in this listing has not been verified by the RLS and should be verified by the consumer. The listing information provided here is for the consumer’s personal, non-commercial use. Retransmission, redistribution or copying of this listing information is strictly prohibited except in connection with a consumer's consideration of the purchase and/or sale of an individual property. This listing information is not verified for authenticity or accuracy and is not guaranteed and may not reflect all real estate activity in the market. ©2025 The Real Estate Board of New York, Inc., all rights reserved. This information is not guaranteed, should be independently verified and may not reflect all real estate activity in the market. Offers of compensation set forth here are for other RLSParticipants only and may not reflect other agreements between a consumer and their broker.©2025 The Real Estate Board of New York, Inc., All rights reserved.























