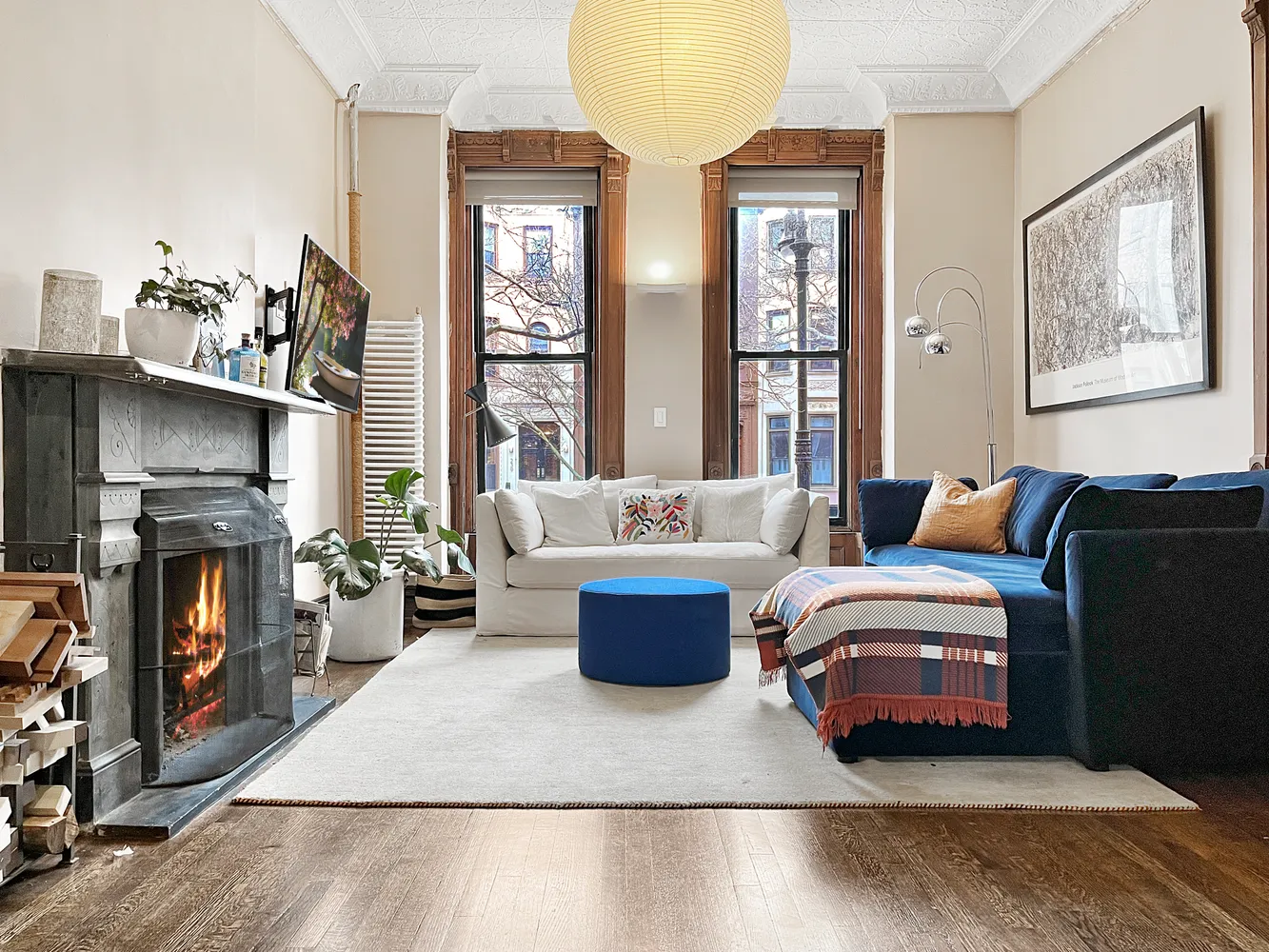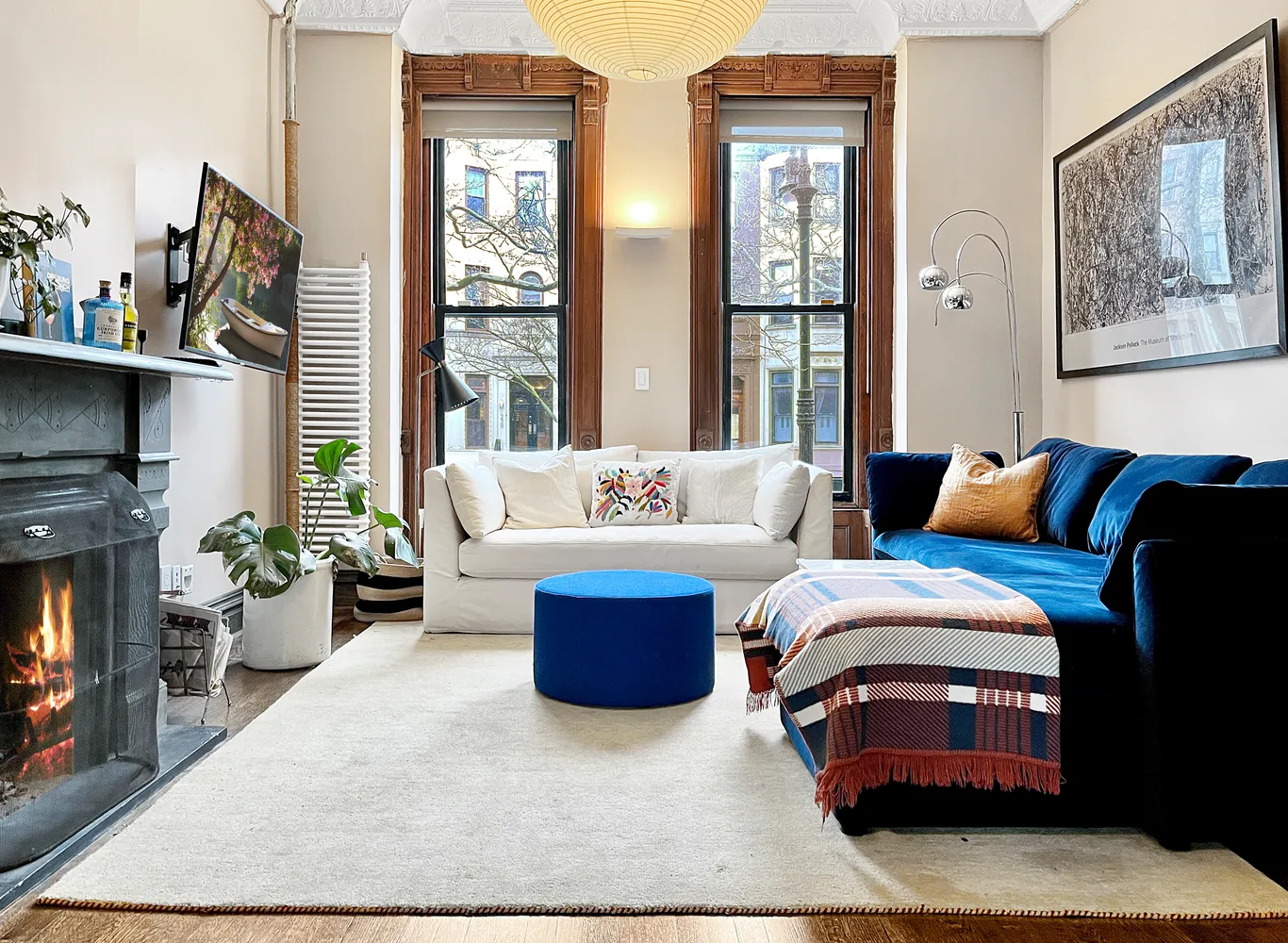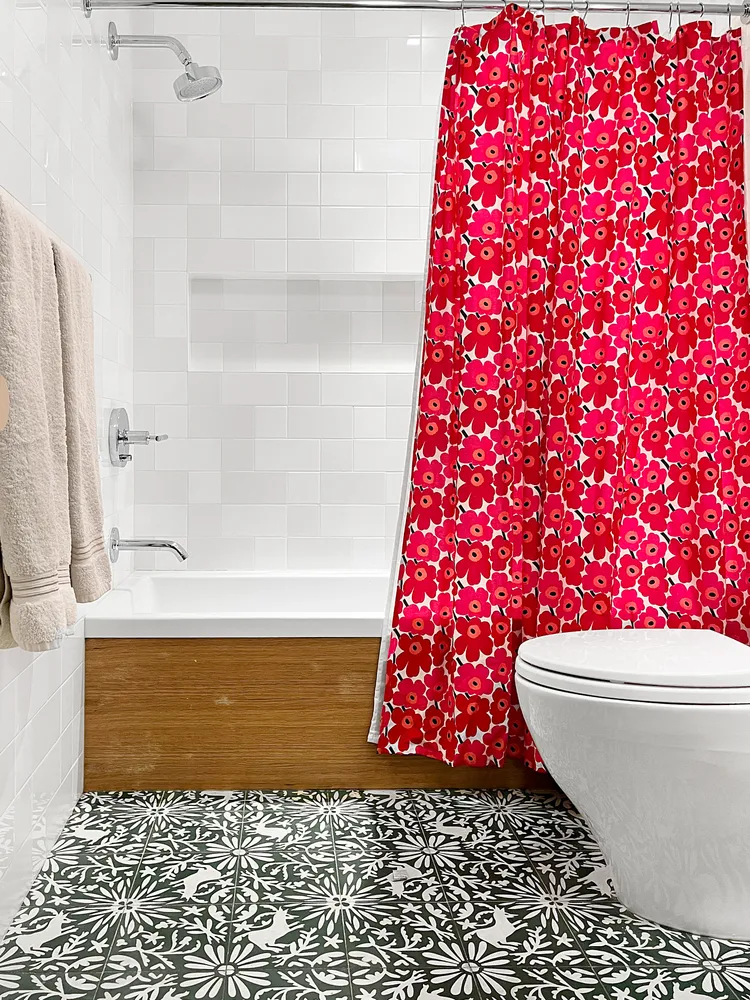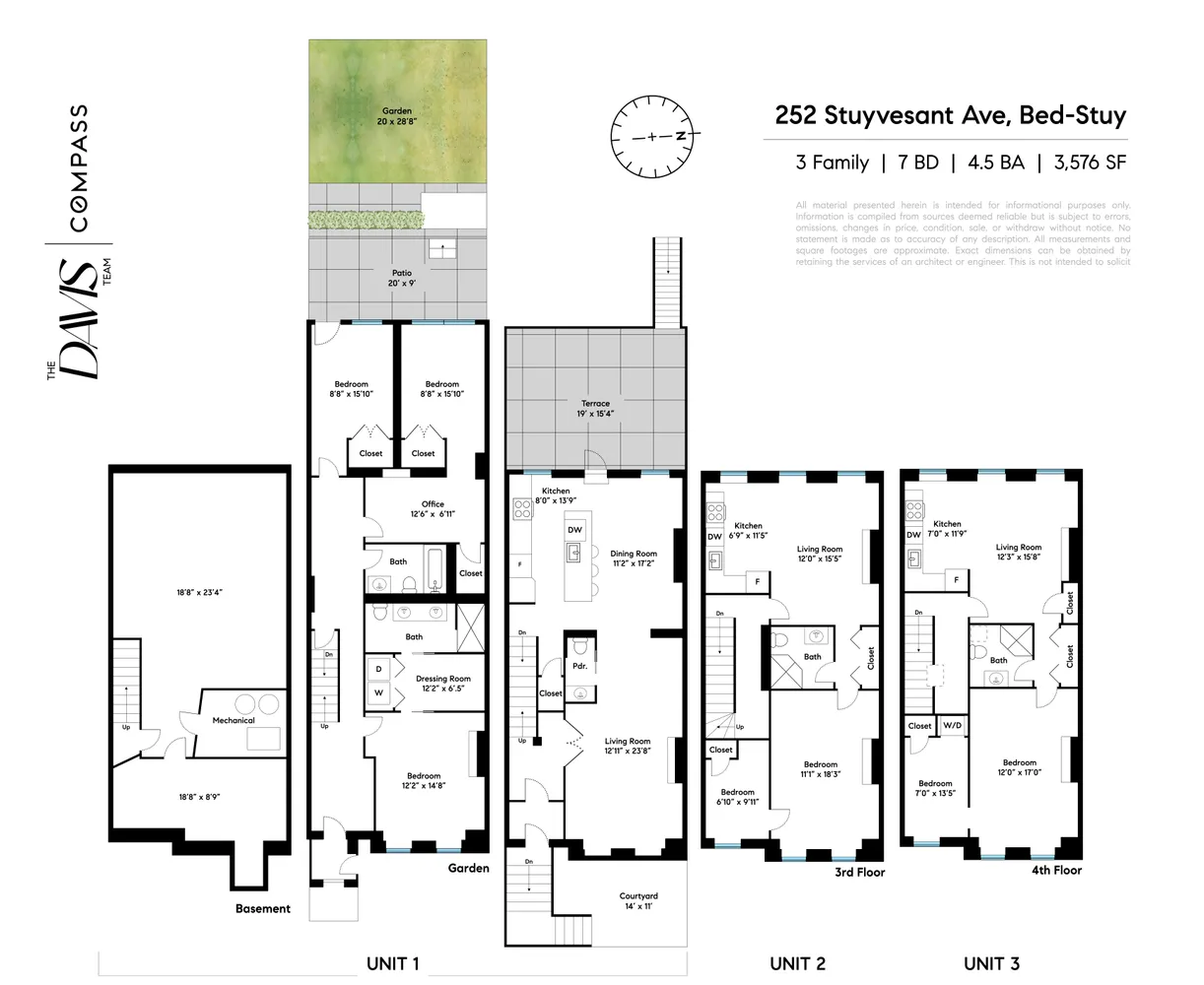252 Stuyvesant Avenue


























Description
Nestled in the heart of Bedford-Stuyvesant, 252 Stuyvesant Ave is a meticulously designed and tastefully renovated 3-Family brownstone that seamlessly blends pre-war elegance with modern luxury. Originally built in 1931, this home has been redesigned and restored by an end-user. You can see this home is a true labor of love, showcasing exquisite architectural...Welcome to this quintessential 3-Family Brooklyn brownstone at 252 Stuyvesant Ave in Stuyvesant Heights, where historic charm meets modern luxury.
Nestled in the heart of Bedford-Stuyvesant, 252 Stuyvesant Ave is a meticulously designed and tastefully renovated 3-Family brownstone that seamlessly blends pre-war elegance with modern luxury. Originally built in 1931, this home has been redesigned and restored by an end-user. You can see this home is a true labor of love, showcasing exquisite architectural details like incredible millwork, soaring ceilings, and open spaces alongside contemporary finishes. Bathed in natural light, the residence boasts three stunning outdoor spaces overlooking classic Brooklyn backyards, including a terrace off the parlor level's kitchen, a private bluestone patio, and a sprawling backyard.
This palatial Bed-Stuy home sits on a 100’ Lot and is 20’ Wide x 42’ Deep with a 10-foot extension on the garden level. The fully renovated Garden Duplex offers approximately 2,100 square feet of living space + additional basement storage. Perfect for End Users and Investors alike: Any or all of the units can be Delivered Vacant, or you can keep the existing tenants who are exemplary in every way.
The Garden Duplex features three bedrooms, two and a half bathrooms, a home office, and a massive basement storage. The chef’s kitchen is beautifully appointed with stunning granite countertops, Fisher Paykel steel appliances, a double wall oven, a walk-in pantry, and generous dining space. Throughout the home, stunning pre-war details have been carefully preserved, including original woodwork, a wood-burning fireplace, and refinished floors. A thoughtfully designed 344-square-foot extension on the garden level enhances the living space, complemented by newly installed wide solid oak floors and an elegant oak staircase with a custom bench and storage. Custom finishes include satin brass schoolhouse door hardware, designer lighting with dimmers, and carefully curated fixtures. The primary suite features a spacious walk-in closet, while the second and third bedrooms also include custom-built storage. The bathrooms offer a spa-like retreat with heated floors, custom tiling, marble finishes, and high-end fixtures. Outdoor living is equally impressive, with bluestone pavers, a concealed HVAC system, water access, and a lush lawn with space to roam. The Garden Duplex kitchen features resorted wood windows, while the climate control system includes both radiant and central heat and air on the parlor and garden levels, as well as mini-split systems on the garden level. The electrical system was also fully updated in 2012.
Significant building upgrades further elevate this lovely home. The upper unit floors (Unit #2 and Unit #3) kitchens and bathrooms were fully renovated in 2012, with a Washer/Dryer installed in the 4th-floor unit and new dishwashers installed in 2023.
CURRENT RENT ROLL
$12,850 Total Per Month
• UNIT #1: $7,200 - Garden Duplex
Lease Expires: July 30, 2025
• UNIT #2: $2,650 - 3rd Floor
Lease Expires: June 30, 2025
• UNIT #3: $3,000 - 4th Floor
Lease Expires: June 30, 2025
▶CAN BE DELIVERED VACANT◀
LOCATION
Centrally located on the picturesque, tree-lined brownstone Stuyvesant Avenue, this exceptional home offers the perfect balance of historic character, modern convenience, and incredible investment potential. Whether as a dream residence or a high-performing income property, 252 Stuyvesant Avenue in Stuyvesant Heights delivers on all fronts.
Street Parking is ubiquitous, and with easy access to CITIBIKE on the corner, the Gates J/Z and Utica A/C Trains, multiple bus lines, and both JFK and LaGuardia Airports only 25 minutes away, commuting and travel are seamless.
Listing Agents
![Michael Davis]() michael.davis@compass.com
michael.davis@compass.comP: (917)-445-8500
![Nicholas DeFendis]() nicholas.defendis@compass.com
nicholas.defendis@compass.comP: (954)-225-5659
![Suzanne Johansson-Cawley]() suzanne.cawley@compass.com
suzanne.cawley@compass.comP: (917)-405-8179
Amenities
- Private Terrace
- Private Patio
- Barbecue Area
- Working Fireplace
- Crown Mouldings
- Decorative Mouldings
- Private Entrance
- Hardwood Floors
Property Details for 252 Stuyvesant Avenue
| Status | Permanently Off Market |
|---|---|
| Days on Market | 78 |
| Taxes | $1,008 / month |
| Maintenance | - |
| Min. Down Pymt | 20% |
| Total Rooms | 10.0 |
| Compass Type | Multi Family |
| MLS Type | - |
| Year Built | 1931 |
| Lot Size | 2,000 SF / 20' x 100' |
| County | Kings County |
| Buyer's Agent Compensation | 2.5% |
Building
252 Stuyvesant Ave
Location
Building Information for 252 Stuyvesant Avenue
Payment Calculator
$16,700 per month
30 year fixed, 6.845% Interest
$15,692
$1,008
$0
Property History for 252 Stuyvesant Avenue
| Date | Event & Source | Price |
|---|---|---|
| 06/19/2025 | Permanently Off Market Manual | — |
| 05/15/2025 | Price Change Manual | $2,995,000 |
| 04/02/2025 | Listed (Active) Manual | $3,100,000 |
| 06/22/2022 | $2,790,000 | |
| 06/22/2022 | $2,695,000 | |
| 03/30/2022 | $2,695,000 |
For completeness, Compass often displays two records for one sale: the MLS record and the public record.
Public Records for 252 Stuyvesant Avenue
Schools near 252 Stuyvesant Avenue
Rating | School | Type | Grades | Distance |
|---|---|---|---|---|
| Public - | PK to 8 | |||
| Public - | 9 to 12 | |||
| Public - | 6 to 8 | |||
| Public - | 6 to 8 |
Rating | School | Distance |
|---|---|---|
P.S. 308 Clara Cardwell PublicPK to 8 | ||
The Brooklyn Academy Of Global Finance Public9 to 12 | ||
Ms 267 Math Science And Technology Public6 to 8 | ||
Jhs 57 Whitelaw Reid Public6 to 8 |
School ratings and boundaries are provided by GreatSchools.org and Pitney Bowes. This information should only be used as a reference. Proximity or boundaries shown here are not a guarantee of enrollment. Please reach out to schools directly to verify all information and enrollment eligibility.
Neighborhood Map and Transit
Similar Homes
Similar Sold Homes
Homes for Sale near Bedford-Stuyvesant
No guarantee, warranty or representation of any kind is made regarding the completeness or accuracy of descriptions or measurements (including square footage measurements and property condition), such should be independently verified, and Compass expressly disclaims any liability in connection therewith. Photos may be virtually staged or digitally enhanced and may not reflect actual property conditions. Offers of compensation are subject to change at the discretion of the seller. No financial or legal advice provided. Equal Housing Opportunity.
This information is not verified for authenticity or accuracy and is not guaranteed and may not reflect all real estate activity in the market. ©2025 The Real Estate Board of New York, Inc., All rights reserved. The source of the displayed data is either the property owner or public record provided by non-governmental third parties. It is believed to be reliable but not guaranteed. This information is provided exclusively for consumers’ personal, non-commercial use. The data relating to real estate for sale on this website comes in part from the IDX Program of OneKey® MLS. Information Copyright 2025, OneKey® MLS. All data is deemed reliable but is not guaranteed accurate by Compass. See Terms of Service for additional restrictions. Compass · Tel: 212-913-9058 · New York, NY Listing information for certain New York City properties provided courtesy of the Real Estate Board of New York’s Residential Listing Service (the "RLS"). The information contained in this listing has not been verified by the RLS and should be verified by the consumer. The listing information provided here is for the consumer’s personal, non-commercial use. Retransmission, redistribution or copying of this listing information is strictly prohibited except in connection with a consumer's consideration of the purchase and/or sale of an individual property. This listing information is not verified for authenticity or accuracy and is not guaranteed and may not reflect all real estate activity in the market. ©2025 The Real Estate Board of New York, Inc., all rights reserved. This information is not guaranteed, should be independently verified and may not reflect all real estate activity in the market. Offers of compensation set forth here are for other RLSParticipants only and may not reflect other agreements between a consumer and their broker.©2025 The Real Estate Board of New York, Inc., All rights reserved.




























