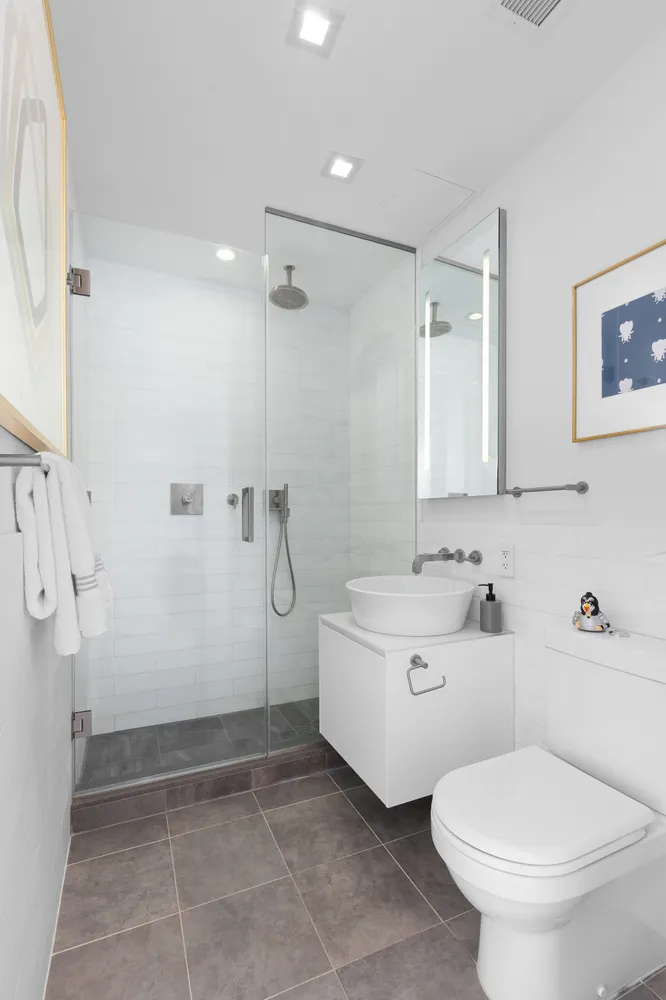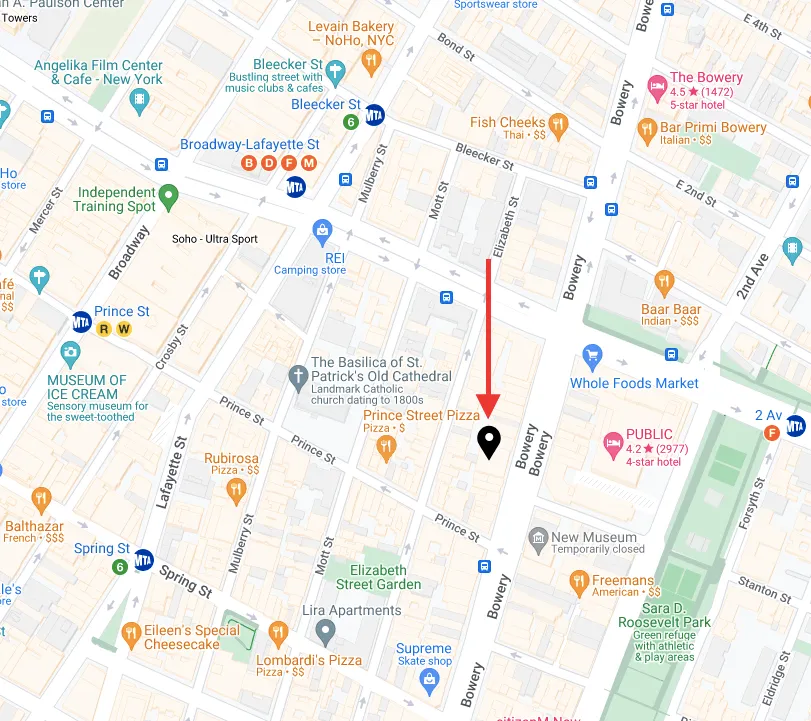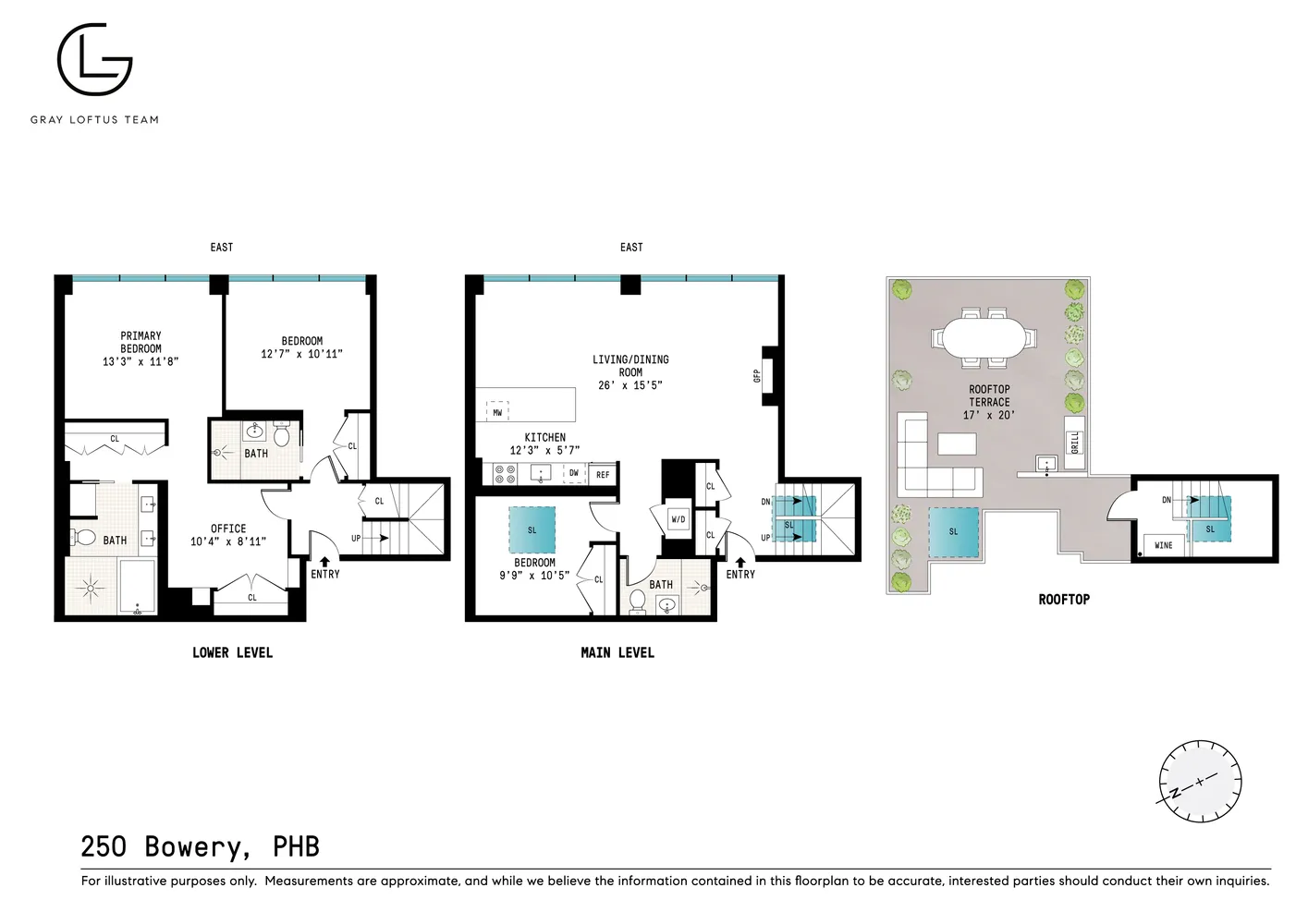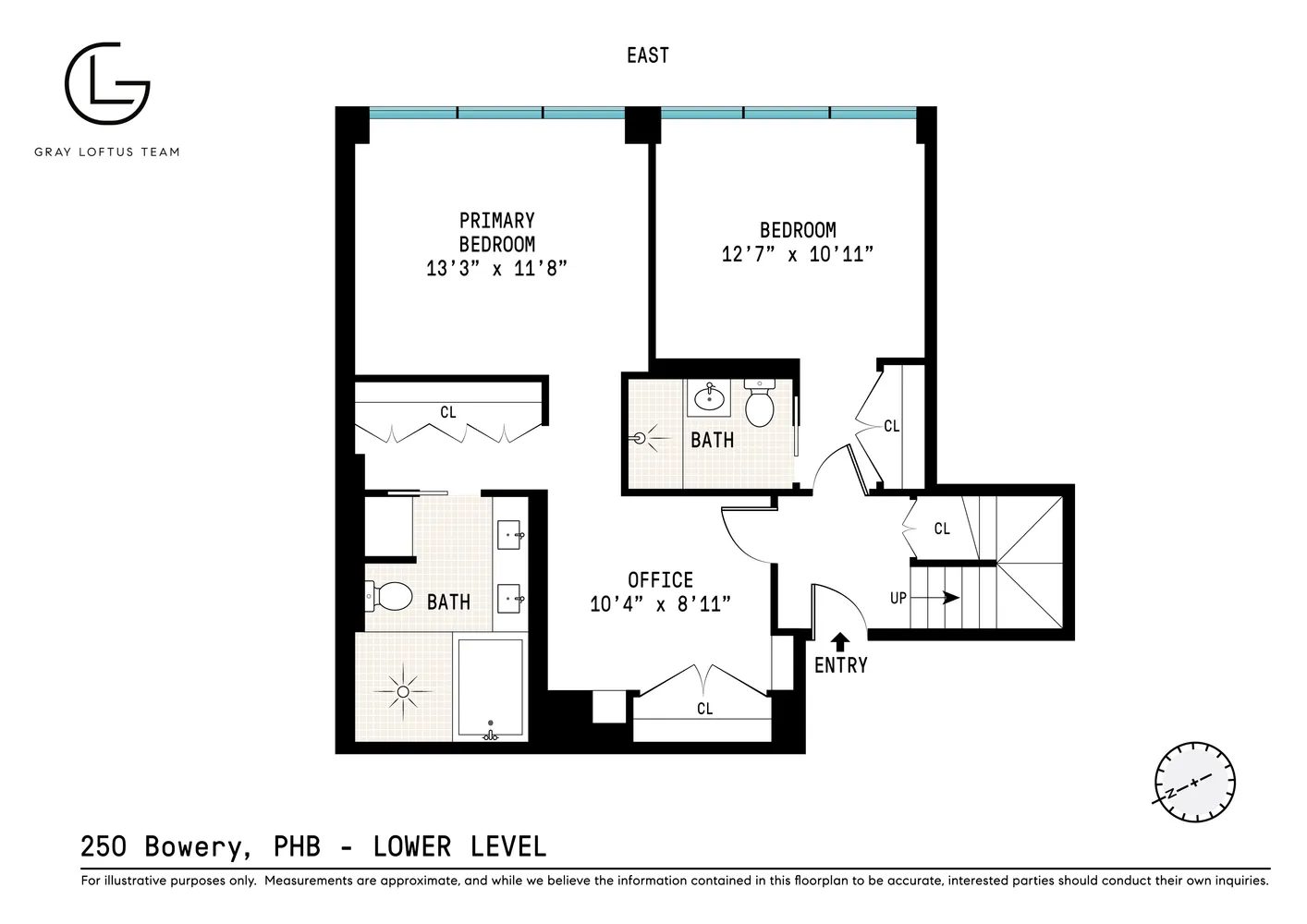250 Bowery, Unit PHB
Listed By Compass
Virtual Tour
New Construction
Listed By Compass
Virtual Tour
New Construction




































Description
Soho Penthouse with excellent outdoor space. Total approximate sq feet is 2,250 (1,800 interior + 450 exterior). 250 Bowery is a boutique condominium by Morris Adjmi Architects with a part time doorman, located between Prince Street and Houston Street. Interior design and staging by Staged to Sell. This duplex is on the top two floors of the building, there are no neighbors above you.
Upper level, 8th floor:
The living / dining room (8th floor) has 10 ft ceilings,...The Open House is by Appointment.
Soho Penthouse with excellent outdoor space. Total approximate sq feet is 2,250 (1,800 interior + 450 exterior). 250 Bowery is a boutique condominium by Morris Adjmi Architects with a part time doorman, located between Prince Street and Houston Street. Interior design and staging by Staged to Sell. This duplex is on the top two floors of the building, there are no neighbors above you.
Upper level, 8th floor:
The living / dining room (8th floor) has 10 ft ceilings, 2 skylights and a 26 ft wall of windows facing east over Bowery with views of New Museum and PUBLIC Hotel. The morning (east) light is beautiful in the apartment and enjoy sunsets from your terrace. There is an open Boffi Kitchen with top of the line appliances including SubZero & Miele. The office or guest bedroom (3rd bedroom) is on the 8th floor and has a skylight (it does not have a window).
Lower level, 7th floor:
Two Bedrooms are located on the lower floor, separate from the entertaining space. Both bedrooms face east over Bowery, and have solar and blackout curtains, and ensuite bathrooms. The primary bedroom suite has an additional room with more closets, perfect as a dressing room or quiet ‘work from home’ space. The primary bath has a double vanity, a large soaking tub + step in shower and custom built-ins. Additional walk-in storage is under the stairs.
The home has Central AC, LAUNDRY in unit, recessed lighting, and a gas fireplace. All lighting was recently upgraded with Lutron dimmers by our electrician. The elevator goes to both the 7th and 8th floors.
Outdoor space:
The third level is a private roof garden with North and East views. There is a small indoor space with a bar and wine refrigerator. The planted roof garden has a gas grill, a teak table for 6, and outdoor sofa.
This home is for the entertainers. This terrace has been planted and maintained for 10+ years by our gardener and is set up on a timed irrigation system managed by LifeSource. Caterers, gardeners, and maintenance staff can take service stairs to the roof – they do not have to go through the home for maintenance tasks or events. There is also a bonus shared roof deck with open south views of downtown Manhattan.
Nearby: Whole Foods, New Museum, ‘Public Rooftop Bar’ at 215 Chrystie, art galleries & shopping in prime Soho. Head to Prince street for dining (Little Cupcake Bake Shop, Prince St Pizza) and shopping, you are next to prime Soho. Trains: F/M trains 1 block north, 6,R,W J,Z and B,D trains are close by.
*Per the offering plan the sq feet is represented as 1,793 (interior) and 476 (exterior).*
*Doorman hours are currently 7 days 10am - 6pm. Dimensions are approximate, retain an architect for exact measurements.*
Listing Agents
![Caleb Loftus]() caleb@compass.com
caleb@compass.comP: (201)-253-5818
![Dane Gray]() dane.gray@compass.com
dane.gray@compass.comP: (917)-776-8812
Amenities
- Penthouse
- Top Floor
- Primary Ensuite
- Full-Time Doorman
- Part-Time Doorman
- City Views
- Private Terrace
- Roof Deck
Property Details for 250 Bowery, Unit PHB
| Status | Active |
|---|---|
| Days on Market | 172 |
| Taxes | $5,930 / month |
| Common Charges | $3,374 / month |
| Min. Down Pymt | 20% |
| Total Rooms | 6.0 |
| Compass Type | Condo |
| MLS Type | - |
| Year Built | 2013 |
| Views | None |
| Architectural Style | - |
| County | New York County |
| Buyer's Agent Compensation | 3% |
Building
250 Bowery
Virtual Tour
Building Information for 250 Bowery, Unit PHB
Property History for 250 Bowery, Unit PHB
| Date | Event & Source | Price | Appreciation | Link |
|---|
| Date | Event & Source | Price |
|---|
For completeness, Compass often displays two records for one sale: the MLS record and the public record.
Public Records for 250 Bowery, Unit PHB
Schools near 250 Bowery, Unit PHB
Rating | School | Type | Grades | Distance |
|---|---|---|---|---|
| Public - | PK to 5 | |||
| Public - | 6 to 8 | |||
| Public - | 6 to 8 | |||
| Public - | 6 to 8 |
Rating | School | Distance |
|---|---|---|
P.S. 130 Hernando De Soto PublicPK to 5 | ||
Nyc Lab Ms For Collaborative Studies Public6 to 8 | ||
Lower Manhattan Community Middle School Public6 to 8 | ||
Ms 131 Public6 to 8 |
School ratings and boundaries are provided by GreatSchools.org and Pitney Bowes. This information should only be used as a reference. Proximity or boundaries shown here are not a guarantee of enrollment. Please reach out to schools directly to verify all information and enrollment eligibility.
Neighborhood Map and Transit
Similar Homes
Similar Sold Homes
Homes for Sale near NoLita
Neighborhoods
Cities
No guarantee, warranty or representation of any kind is made regarding the completeness or accuracy of descriptions or measurements (including square footage measurements and property condition), such should be independently verified, and Compass expressly disclaims any liability in connection therewith. Photos may be virtually staged or digitally enhanced and may not reflect actual property conditions. Offers of compensation are subject to change at the discretion of the seller. No financial or legal advice provided. Equal Housing Opportunity.
This information is not verified for authenticity or accuracy and is not guaranteed and may not reflect all real estate activity in the market. ©2025 The Real Estate Board of New York, Inc., All rights reserved. The source of the displayed data is either the property owner or public record provided by non-governmental third parties. It is believed to be reliable but not guaranteed. This information is provided exclusively for consumers’ personal, non-commercial use. The data relating to real estate for sale on this website comes in part from the IDX Program of OneKey® MLS. Information Copyright 2025, OneKey® MLS. All data is deemed reliable but is not guaranteed accurate by Compass. See Terms of Service for additional restrictions. Compass · Tel: 212-913-9058 · New York, NY Listing information for certain New York City properties provided courtesy of the Real Estate Board of New York’s Residential Listing Service (the "RLS"). The information contained in this listing has not been verified by the RLS and should be verified by the consumer. The listing information provided here is for the consumer’s personal, non-commercial use. Retransmission, redistribution or copying of this listing information is strictly prohibited except in connection with a consumer's consideration of the purchase and/or sale of an individual property. This listing information is not verified for authenticity or accuracy and is not guaranteed and may not reflect all real estate activity in the market. ©2025 The Real Estate Board of New York, Inc., all rights reserved. This information is not guaranteed, should be independently verified and may not reflect all real estate activity in the market. Offers of compensation set forth here are for other RLSParticipants only and may not reflect other agreements between a consumer and their broker.©2025 The Real Estate Board of New York, Inc., All rights reserved.





































