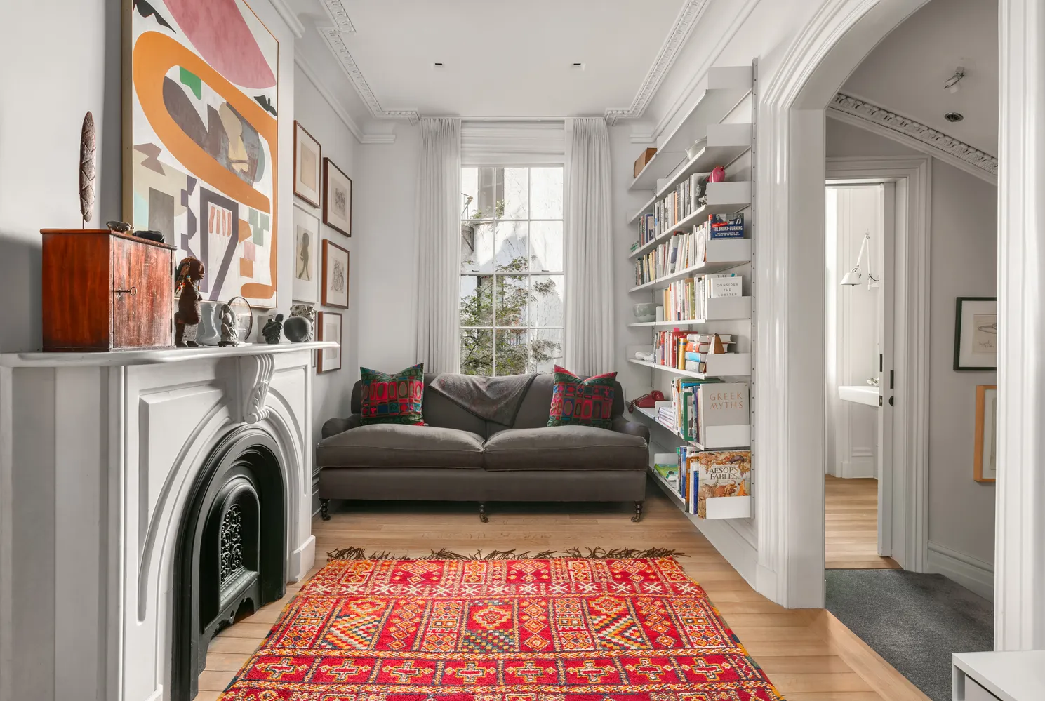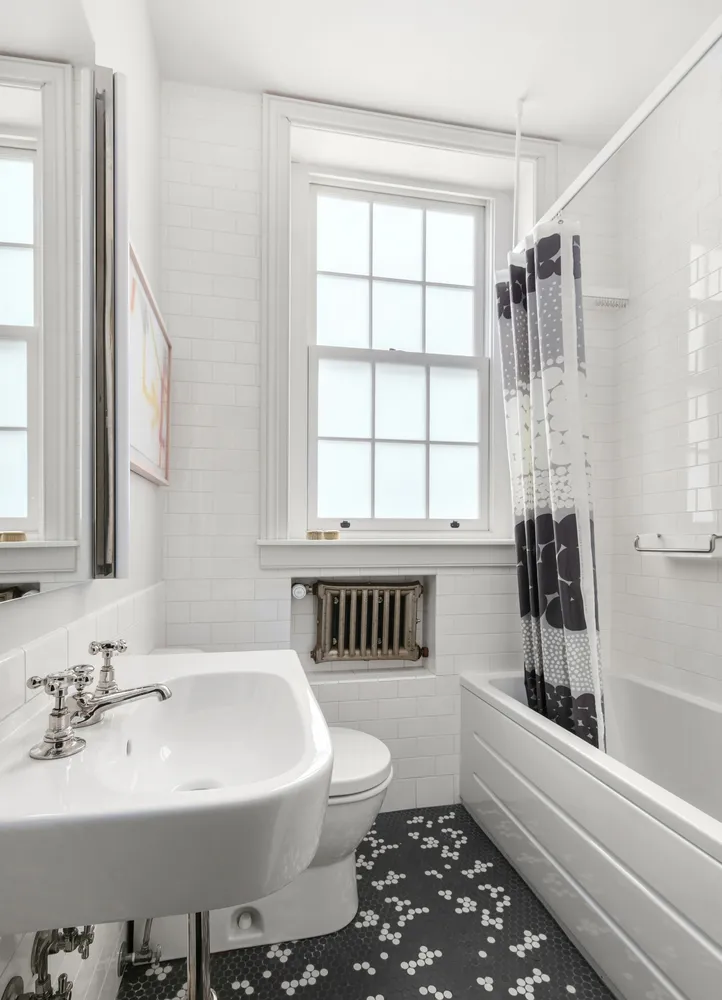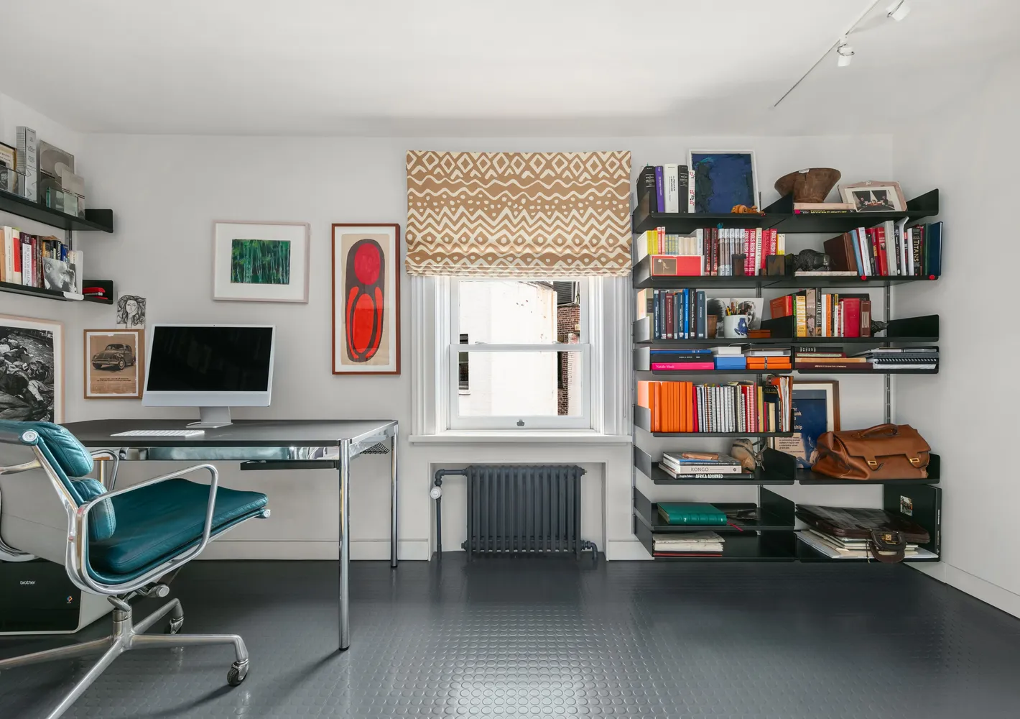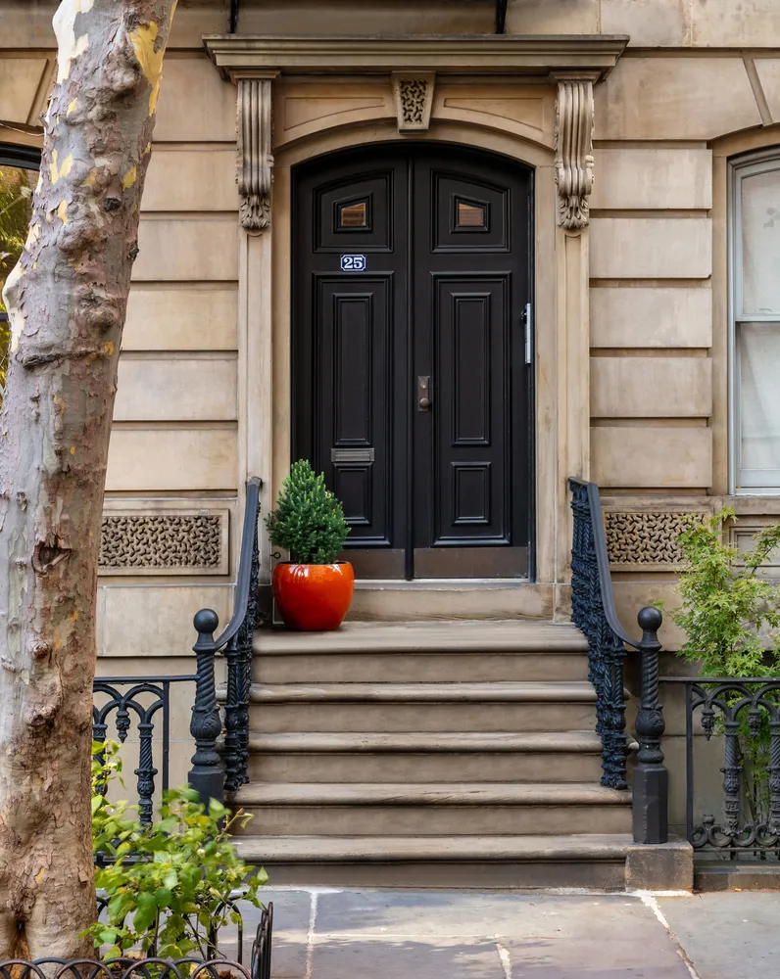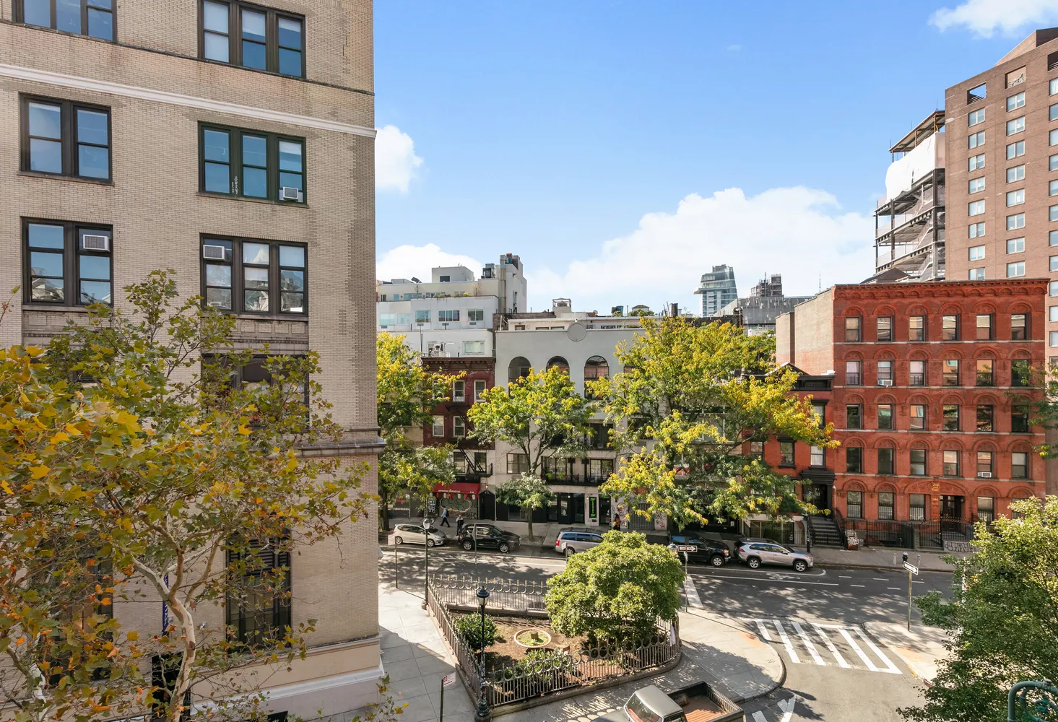25 Stuyvesant Street
Sold 12/12/24
Virtual Tour
Sold 12/12/24
Virtual Tour




























Description
The layout comprises:
Finished Basement: Mechanicals and ample storage.
Garden Level: Entrance under stoop into a finished mudroom, front office, half bath, and art studio with floor-to-ceiling metal casement doors leading to the landscaped garden.
First Floor: Primary entrance with foyer, kitchen, dining room with bay windows, and walk-in pantry.
Parlor Floor: Living room with 10’6” ceilings and wrought-iron balcony, library, and powder room.
Third Floor: Primary bedroom with walk-in closets and primary bath.
Fourth Floor: Bedrooms 2 and 3 with a full bath, built-in closets, and enclosed laundry area.
Fifth Floor: Bedrooms 4 and 5 (or office) with a full bath, built-in closets, and sky lights.
Listing Agents
![Robert McCain]() robert.mccain@compass.com
robert.mccain@compass.comP: (917)-363-3272
![Amber Gregory]() amber.gregory@compass.com
amber.gregory@compass.comP: (714)-494-3351
![Kristina Kaplan Wallison]() kristina.wallison@compass.com
kristina.wallison@compass.comP: (917)-742-3136
Amenities
- Primary Ensuite
- City Views
- Balcony
- Private Yard
- Working Fireplace
- Crown Mouldings
- Decorative Mouldings
- Built-Ins
Property Details for 25 Stuyvesant Street
| Status | Sold |
|---|---|
| Days on Market | 179 |
| Taxes | $2,064 / month |
| Maintenance | - |
| Min. Down Pymt | - |
| Total Rooms | 12.0 |
| Compass Type | Townhouse |
| MLS Type | House/Building |
| Year Built | 1899 |
| Views | None |
| Architectural Style | - |
| Lot Size | 944 SF / 16' x 59' |
| County | New York County |
| Buyer's Agent Compensation | 2.5% |
Building
25 Stuyvesant St
Virtual Tour
Building Information for 25 Stuyvesant Street
Property History for 25 Stuyvesant Street
| Date | Event & Source | Price | Appreciation | Link |
|---|
| Date | Event & Source | Price |
|---|
For completeness, Compass often displays two records for one sale: the MLS record and the public record.
Public Records for 25 Stuyvesant Street
Schools near 25 Stuyvesant Street
Rating | School | Type | Grades | Distance |
|---|---|---|---|---|
| Public - | PK to 5 | |||
| Public - | PK to 5 | |||
| Public - | PK to 5 | |||
| Public - | PK to 5 |
Rating | School | Distance |
|---|---|---|
Neighborhood School PublicPK to 5 | ||
S.T.A.R. Academy - PS 63 PublicPK to 5 | ||
The East Village Community School PublicPK to 5 | ||
P.S. 19 Asher Levy PublicPK to 5 |
School ratings and boundaries are provided by GreatSchools.org and Pitney Bowes. This information should only be used as a reference. Proximity or boundaries shown here are not a guarantee of enrollment. Please reach out to schools directly to verify all information and enrollment eligibility.
Similar Homes
Similar Sold Homes
Homes for Sale near East Village
Neighborhoods
Cities
No guarantee, warranty or representation of any kind is made regarding the completeness or accuracy of descriptions or measurements (including square footage measurements and property condition), such should be independently verified, and Compass expressly disclaims any liability in connection therewith. Photos may be virtually staged or digitally enhanced and may not reflect actual property conditions. Offers of compensation are subject to change at the discretion of the seller. No financial or legal advice provided. Equal Housing Opportunity.
This information is not verified for authenticity or accuracy and is not guaranteed and may not reflect all real estate activity in the market. ©2025 The Real Estate Board of New York, Inc., All rights reserved. The source of the displayed data is either the property owner or public record provided by non-governmental third parties. It is believed to be reliable but not guaranteed. This information is provided exclusively for consumers’ personal, non-commercial use. The data relating to real estate for sale on this website comes in part from the IDX Program of OneKey® MLS. Information Copyright 2025, OneKey® MLS. All data is deemed reliable but is not guaranteed accurate by Compass. See Terms of Service for additional restrictions. Compass · Tel: 212-913-9058 · New York, NY Listing information for certain New York City properties provided courtesy of the Real Estate Board of New York’s Residential Listing Service (the "RLS"). The information contained in this listing has not been verified by the RLS and should be verified by the consumer. The listing information provided here is for the consumer’s personal, non-commercial use. Retransmission, redistribution or copying of this listing information is strictly prohibited except in connection with a consumer's consideration of the purchase and/or sale of an individual property. This listing information is not verified for authenticity or accuracy and is not guaranteed and may not reflect all real estate activity in the market. ©2025 The Real Estate Board of New York, Inc., all rights reserved. This information is not guaranteed, should be independently verified and may not reflect all real estate activity in the market. Offers of compensation set forth here are for other RLSParticipants only and may not reflect other agreements between a consumer and their broker.©2025 The Real Estate Board of New York, Inc., All rights reserved.



