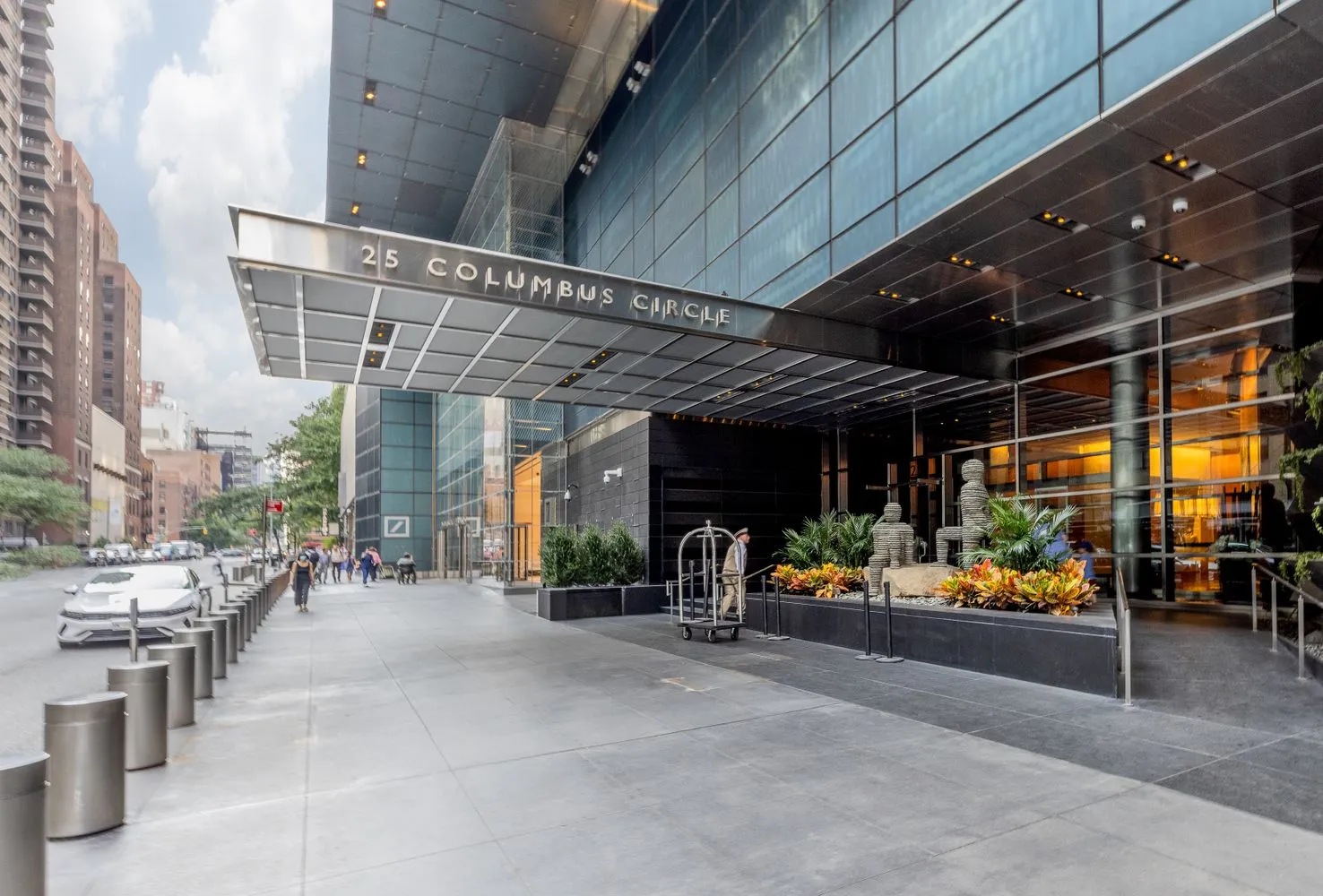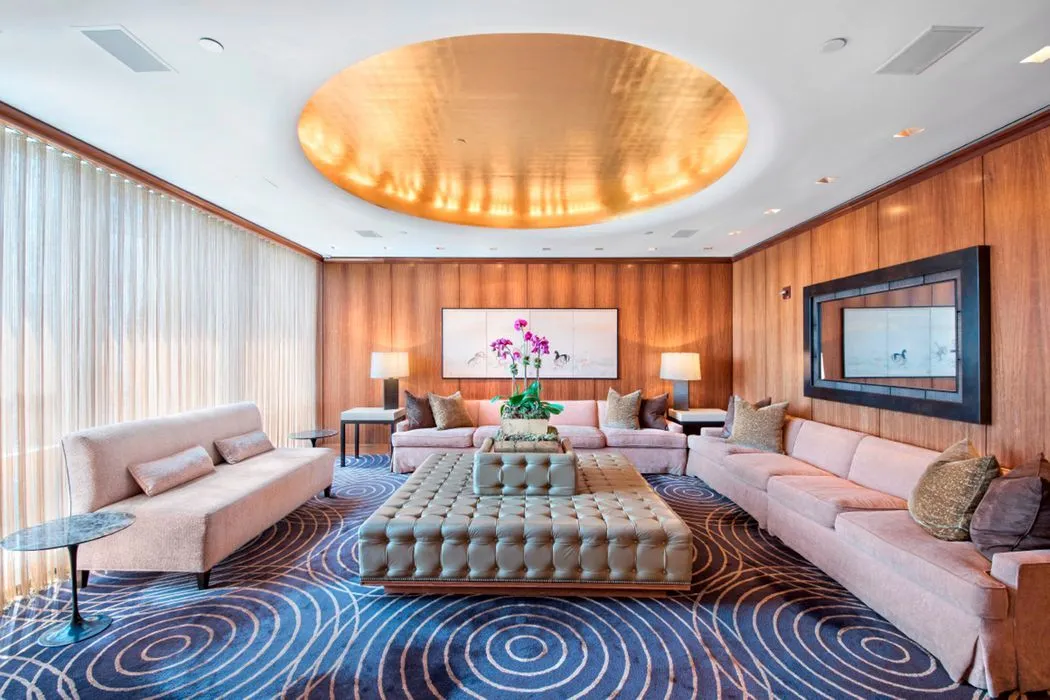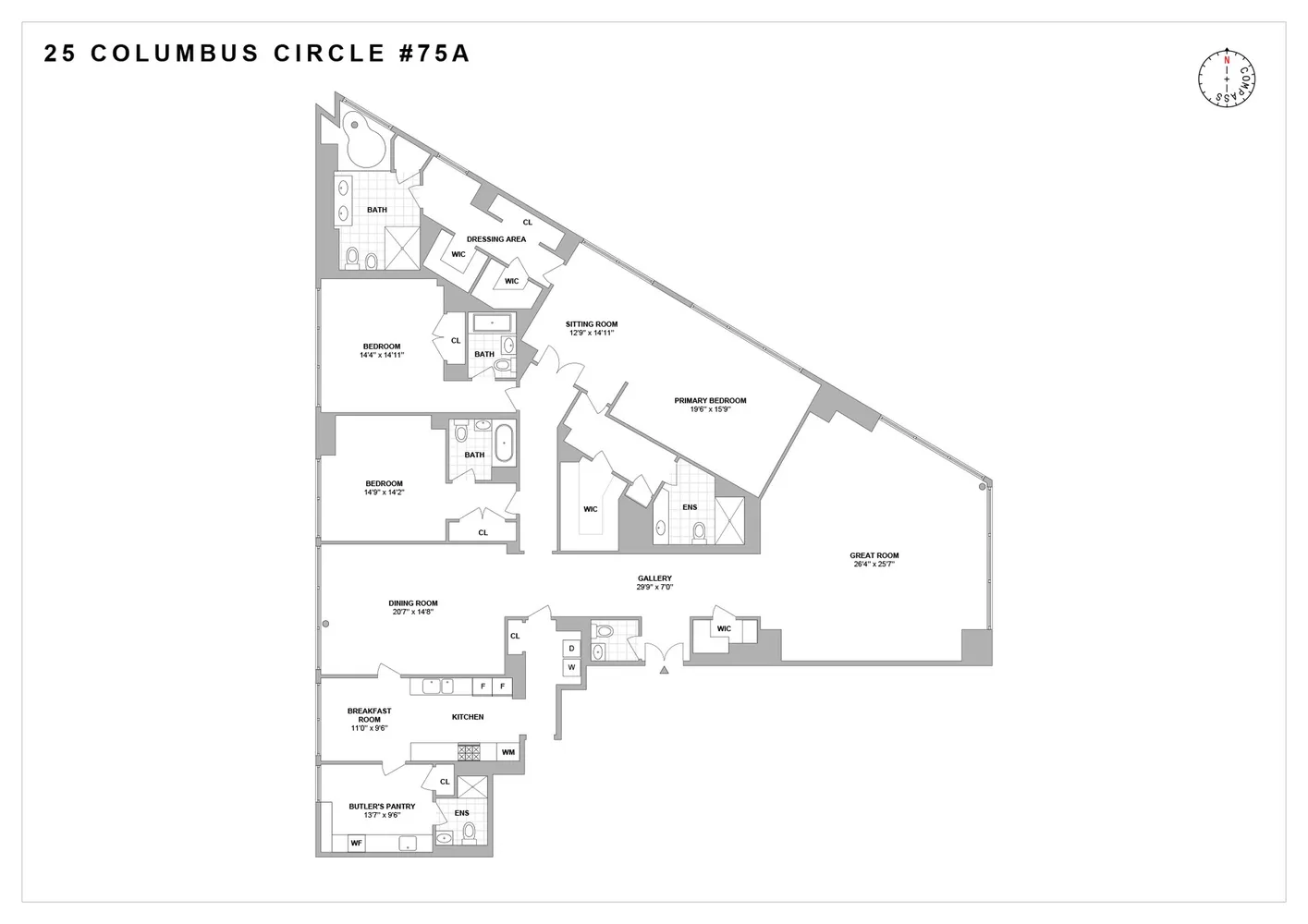25 Columbus Circle, Unit 75A
Sold 8/26/24
Virtual Tour
Sold 8/26/24
Virtual Tour




































Description
Crafted by the master designer Noel Jeffrey, renowned for his dedication to creating distinctive spaces that exude personality and grace, this residence is artfully infused with those very qualities. This magnificent home, showcased in Elle Decor, has floor-to-ceiling windows framing unparalleled views of Central Park, the Manhattan Skyline, and Hudson River.
Step into an inviting entry foyer featuring Limed Oak and Lalique glass accents leading...MAGNIFICENT BESPOKE-DESIGNED 4BDR WITH TOWERING VIEWS
Crafted by the master designer Noel Jeffrey, renowned for his dedication to creating distinctive spaces that exude personality and grace, this residence is artfully infused with those very qualities. This magnificent home, showcased in Elle Decor, has floor-to-ceiling windows framing unparalleled views of Central Park, the Manhattan Skyline, and Hudson River.
Step into an inviting entry foyer featuring Limed Oak and Lalique glass accents leading to a spacious gallery adorned with Venetian plaster walls and limestone floors. The grand living room, with exquisite Ceruse Oak wood paneling, and an expansive dining room offer panoramic views, creating an awe-inspiring backdrop for any occasion. The eat-in kitchen, showcasing Oak and glass cabinetry, is equipped with top-tier appliances including a SubZero refrigerator, Miele cooktop and dishwasher, wine cooler, and a Thermador oven. An adjoining staff room with a full bath adds to the functionality of the space.
Indulge in luxury within the Ceruse Oak paneled library boasting a silver tea paper ceiling and an en suite bath. The double primary bedroom suite features his and hers marble bathrooms and walk-in closets with dressing areas. Unwind in the glass-enclosed circular rain shower or the custom-designed marble and mosaic Jacuzzi tub. The finely appointed spacious 3rd bedroom also includes an en-suite bathroom, and enjoys spectacular views of the Hudson River and beyond.
Modern conveniences such as a washer & dryer, Crestron system for centralized AC control, electronic window treatments, and built-in sound & audio system further elevate the living experience.
This residence is a harmonious blend of opulence and practicality offering an exclusive lifestyle in one of the most coveted locations in New York City.
Listing Agents
![Stephen Ferrara]() stephen@compass.com
stephen@compass.comP: (646)-761-7038
![Hunie Kwon]() hunie.kwon@compass.com
hunie.kwon@compass.comP: (917)-312-5199
![Grace Steel]() gracesteel@compass.com
gracesteel@compass.comP: (917)-806-4809
![Clayton Orrigo]() clayton@compass.com
clayton@compass.comP: (212)-960-3306
![The Hudson Advisory Team]() hudsonadvisory@compass.com
hudsonadvisory@compass.comP: (212)-960-3306
Amenities
- Primary Ensuite
- Full-Time Doorman
- Concierge
- Common Roof Deck
- Common Outdoor Space
- Gym
- Health Club
- Playroom
Property Details for 25 Columbus Circle, Unit 75A
| Status | Sold |
|---|---|
| Days on Market | 138 |
| Taxes | $8,827 / month |
| Common Charges | $10,441 / month |
| Min. Down Pymt | 10% |
| Total Rooms | 10.0 |
| Compass Type | Condo |
| MLS Type | - |
| Year Built | 2004 |
| County | New York County |
| Buyer's Agent Compensation | 3% |
Building
Deutsche Bank Center
Virtual Tour
Building Information for 25 Columbus Circle, Unit 75A
Property History for 25 Columbus Circle, Unit 75A
| Date | Event & Source | Price | Appreciation | Link |
|---|
| Date | Event & Source | Price |
|---|
For completeness, Compass often displays two records for one sale: the MLS record and the public record.
Schools near 25 Columbus Circle, Unit 75A
Rating | School | Type | Grades | Distance |
|---|---|---|---|---|
| Public - | PK to 5 | |||
| Public - | 6 to 8 | |||
| Public - | 6 to 8 | |||
| Public - | 6 to 8 |
Rating | School | Distance |
|---|---|---|
P.S. 111 Adolph S Ochs PublicPK to 5 | ||
Middle 297 Public6 to 8 | ||
Nyc Lab Ms For Collaborative Studies Public6 to 8 | ||
Lower Manhattan Community Middle School Public6 to 8 |
School ratings and boundaries are provided by GreatSchools.org and Pitney Bowes. This information should only be used as a reference. Proximity or boundaries shown here are not a guarantee of enrollment. Please reach out to schools directly to verify all information and enrollment eligibility.
Similar Homes
Similar Sold Homes
Homes for Sale near Upper West Side
No guarantee, warranty or representation of any kind is made regarding the completeness or accuracy of descriptions or measurements (including square footage measurements and property condition), such should be independently verified, and Compass expressly disclaims any liability in connection therewith. Photos may be virtually staged or digitally enhanced and may not reflect actual property conditions. Offers of compensation are subject to change at the discretion of the seller. No financial or legal advice provided. Equal Housing Opportunity.
This information is not verified for authenticity or accuracy and is not guaranteed and may not reflect all real estate activity in the market. ©2025 The Real Estate Board of New York, Inc., All rights reserved. The source of the displayed data is either the property owner or public record provided by non-governmental third parties. It is believed to be reliable but not guaranteed. This information is provided exclusively for consumers’ personal, non-commercial use. The data relating to real estate for sale on this website comes in part from the IDX Program of OneKey® MLS. Information Copyright 2025, OneKey® MLS. All data is deemed reliable but is not guaranteed accurate by Compass. See Terms of Service for additional restrictions. Compass · Tel: 212-913-9058 · New York, NY Listing information for certain New York City properties provided courtesy of the Real Estate Board of New York’s Residential Listing Service (the "RLS"). The information contained in this listing has not been verified by the RLS and should be verified by the consumer. The listing information provided here is for the consumer’s personal, non-commercial use. Retransmission, redistribution or copying of this listing information is strictly prohibited except in connection with a consumer's consideration of the purchase and/or sale of an individual property. This listing information is not verified for authenticity or accuracy and is not guaranteed and may not reflect all real estate activity in the market. ©2025 The Real Estate Board of New York, Inc., all rights reserved. This information is not guaranteed, should be independently verified and may not reflect all real estate activity in the market. Offers of compensation set forth here are for other RLSParticipants only and may not reflect other agreements between a consumer and their broker.©2025 The Real Estate Board of New York, Inc., All rights reserved.








































