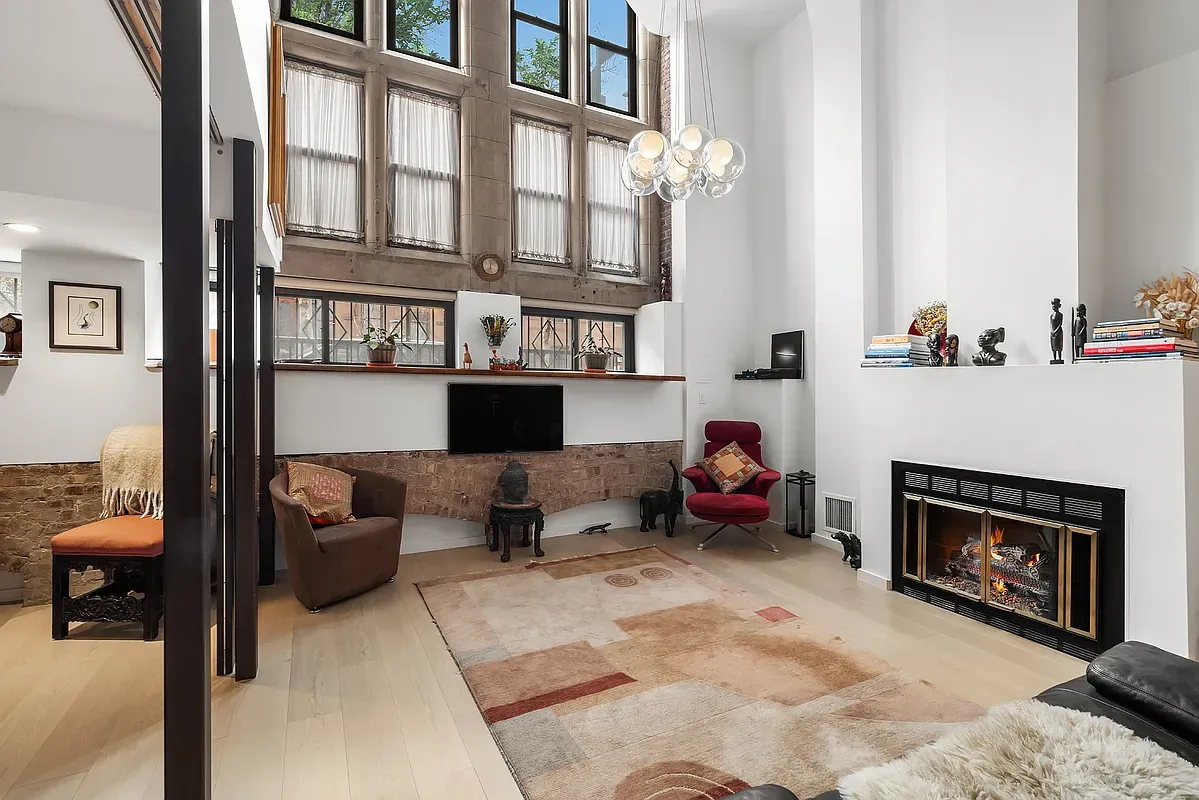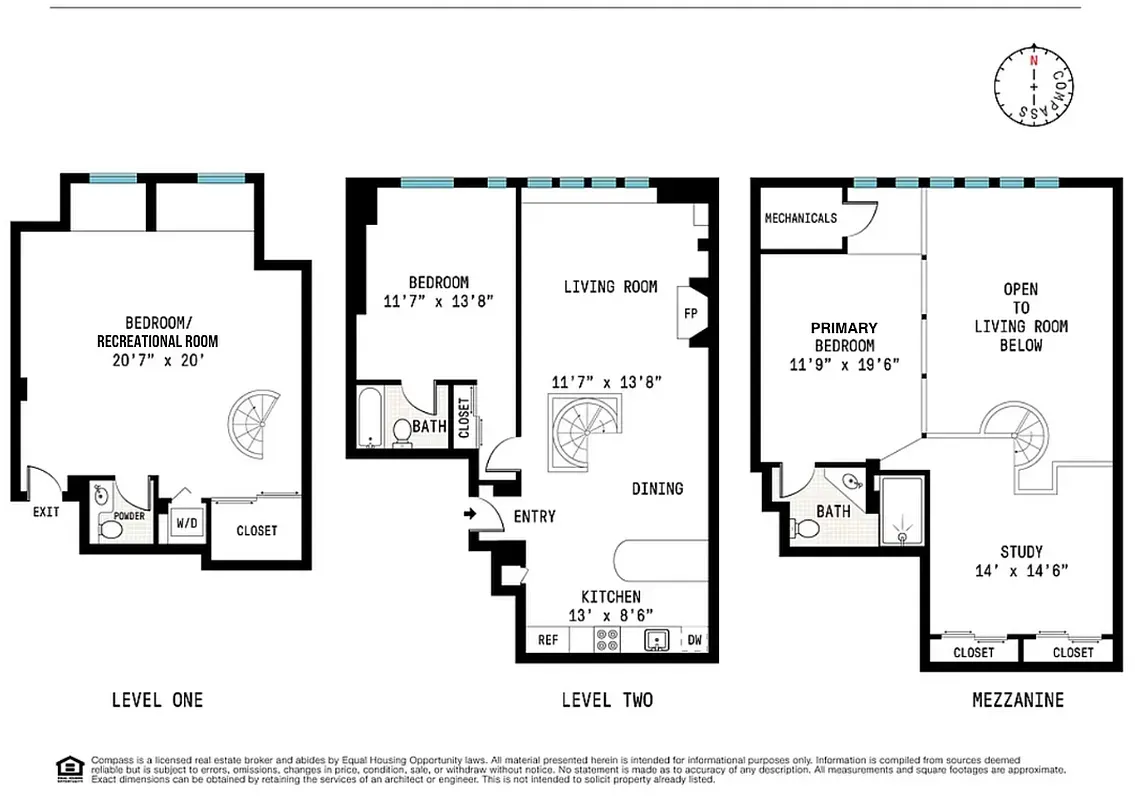248 East 31st Street, Unit 1D
Listed By Compass
Open: 3/29 01:00PM - 02:00PM
Listed By Compass
Open: 3/29 01:00PM - 02:00PM













Description
On the main level, you'll find a spacious living and dining area with a wood-burning fireplace, newly installed oak flooring throughout, and a wall of windows. Adjacent...Great opportunity to own a 1,957-square-foot triplex loft with 18-foot-high ceilings in a landmark building in the heart of Kips Bay. This unique home features a wood-burning fireplace, a wall of stacked windows, and a spacious layout that includes 2 bedrooms plus a recreation room and 2.5 bathrooms, all on a quiet, tree-lined street.
On the main level, you'll find a spacious living and dining area with a wood-burning fireplace, newly installed oak flooring throughout, and a wall of windows. Adjacent to the dining area is an open kitchen equipped with a double-door refrigerator, dishwasher, gas stove, custom cabinets, and a breakfast bar. This level also includes a king-sized bedroom and a full bathroom.
The top floor features a study overlooking the living room and an expansive primary bedroom with an en-suite bathroom.
The lower level is a versatile 20' x 20' recreation room with a walk-in closet, a washer-dryer unit, and a powder room. This flexible space could serve as an additional bedroom, home office, gym, or media room. An additional entrance/exit on this level provides convenient access to the building’s storage units.
Originally built as a school, the building was converted into a condominium in 1981 and now consists of 30 residential units. Residents enjoy the convenience of a 24-hour doorman, a planted roof deck, and extra storage in the basement. The location offers easy access to Trader Joe’s, fine restaurants, bars, a movie theater, and multiple transportation options, making it a prime spot in Kips Bay.
Listing Agents
 josue.galdos@compass.com
josue.galdos@compass.comP: (917)-319-2990
 klavdia.lesnaya@compass.com
klavdia.lesnaya@compass.comP: (917)-805-6468
Amenities
- Primary Ensuite
- Full-Time Doorman
- Roof Deck
- Common Roof Deck
- Working Fireplace
- Built-Ins
- Hardwood Floors
- High Ceilings
Open Houses
Saturday, Mar 29th
1:00 PM - 2:00 PM
Public
Property Details for 248 East 31st Street, Unit 1D
| Status | Active |
|---|---|
| Days on Market | 11 |
| Taxes | $2,401 / month |
| Common Charges | $2,027 / month |
| Min. Down Pymt | 20% |
| Total Rooms | 6.0 |
| Compass Type | Condo |
| MLS Type | - |
| Year Built | 1925 |
| County | New York County |
| Buyer's Agent Compensation | 2.5% |
| Compensation Remarks | owner pays 2.5% to the buyer's agent |
Building
248 E 31st St
Building Information for 248 East 31st Street, Unit 1D
Property History for 248 East 31st Street, Unit 1D
| Date | Event & Source | Price | Appreciation | Link |
|---|
| Date | Event & Source | Price |
|---|
For completeness, Compass often displays two records for one sale: the MLS record and the public record.
Public Records for 248 East 31st Street, Unit 1D
Schools near 248 East 31st Street, Unit 1D
Rating | School | Type | Grades | Distance |
|---|---|---|---|---|
| Public - | PK to 5 | |||
| Public - | 6 to 8 | |||
| Public - | 6 to 8 | |||
| Public - | 6 to 8 |
Rating | School | Distance |
|---|---|---|
P.S. 116 Mary Lindley Murray PublicPK to 5 | ||
Nyc Lab Ms For Collaborative Studies Public6 to 8 | ||
Lower Manhattan Community Middle School Public6 to 8 | ||
Jhs 104 Simon Baruch Public6 to 8 |
School ratings and boundaries are provided by GreatSchools.org and Pitney Bowes. This information should only be used as a reference. Proximity or boundaries shown here are not a guarantee of enrollment. Please reach out to schools directly to verify all information and enrollment eligibility.
Neighborhood Map and Transit
Similar Homes
Similar Sold Homes
Homes for Sale near Kips Bay
Neighborhoods
Cities
No guarantee, warranty or representation of any kind is made regarding the completeness or accuracy of descriptions or measurements (including square footage measurements and property condition), such should be independently verified, and Compass expressly disclaims any liability in connection therewith. Photos may be virtually staged or digitally enhanced and may not reflect actual property conditions. Offers of compensation are subject to change at the discretion of the seller. No financial or legal advice provided. Equal Housing Opportunity.
This information is not verified for authenticity or accuracy and is not guaranteed and may not reflect all real estate activity in the market. ©2025 The Real Estate Board of New York, Inc., All rights reserved. The source of the displayed data is either the property owner or public record provided by non-governmental third parties. It is believed to be reliable but not guaranteed. This information is provided exclusively for consumers’ personal, non-commercial use. The data relating to real estate for sale on this website comes in part from the IDX Program of OneKey® MLS. Information Copyright 2025, OneKey® MLS. All data is deemed reliable but is not guaranteed accurate by Compass. See Terms of Service for additional restrictions. Compass · Tel: 212-913-9058 · New York, NY Listing information for certain New York City properties provided courtesy of the Real Estate Board of New York’s Residential Listing Service (the "RLS"). The information contained in this listing has not been verified by the RLS and should be verified by the consumer. The listing information provided here is for the consumer’s personal, non-commercial use. Retransmission, redistribution or copying of this listing information is strictly prohibited except in connection with a consumer's consideration of the purchase and/or sale of an individual property. This listing information is not verified for authenticity or accuracy and is not guaranteed and may not reflect all real estate activity in the market. ©2025 The Real Estate Board of New York, Inc., all rights reserved. This information is not guaranteed, should be independently verified and may not reflect all real estate activity in the market. Offers of compensation set forth here are for other RLSParticipants only and may not reflect other agreements between a consumer and their broker.©2025 The Real Estate Board of New York, Inc., All rights reserved.














