20 Sullivan Street
Sold 1/11/18
Sold 1/11/18
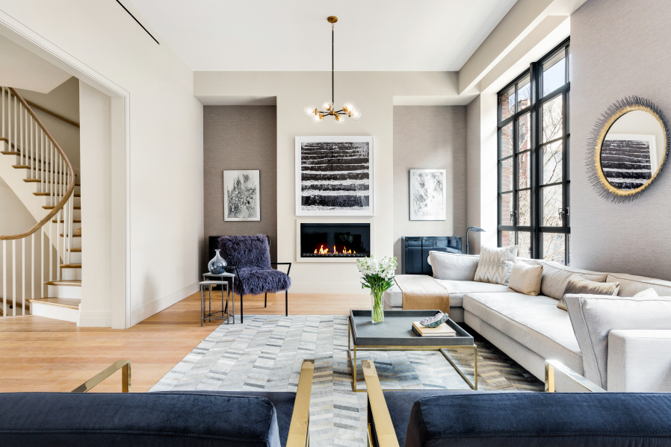
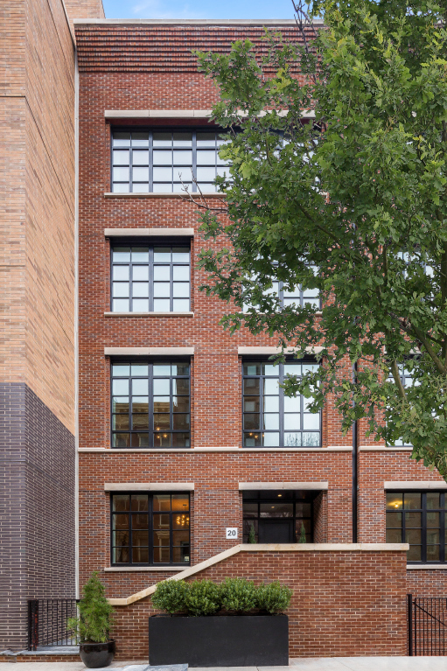
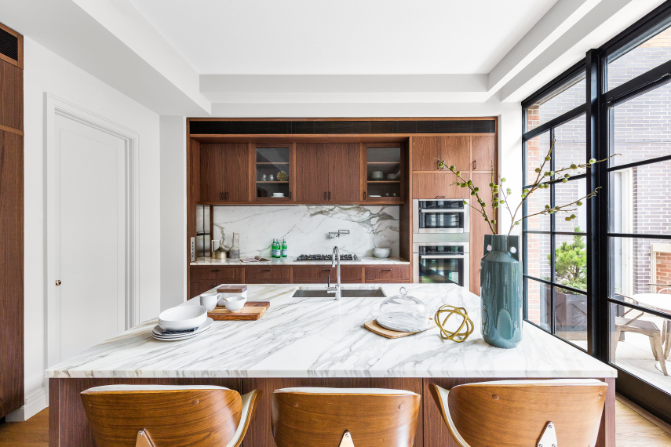
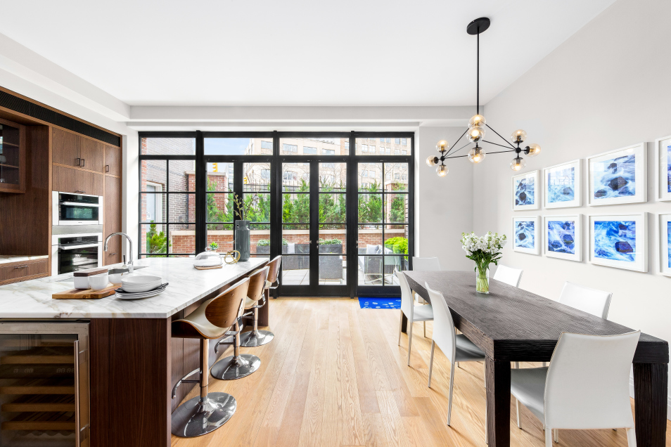
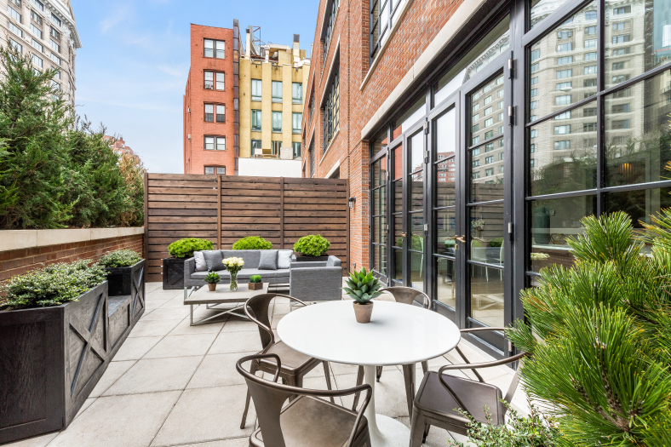
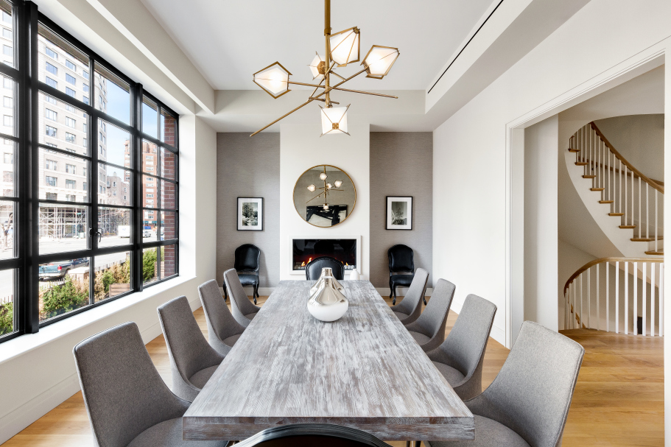
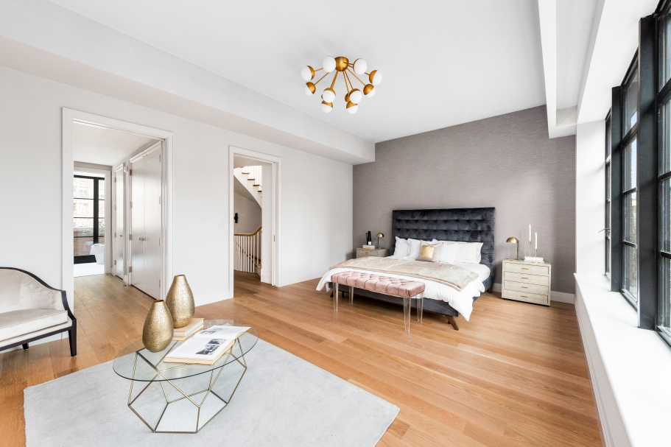
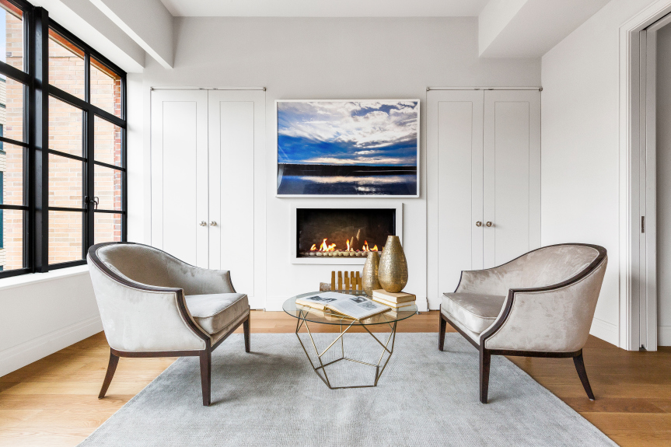
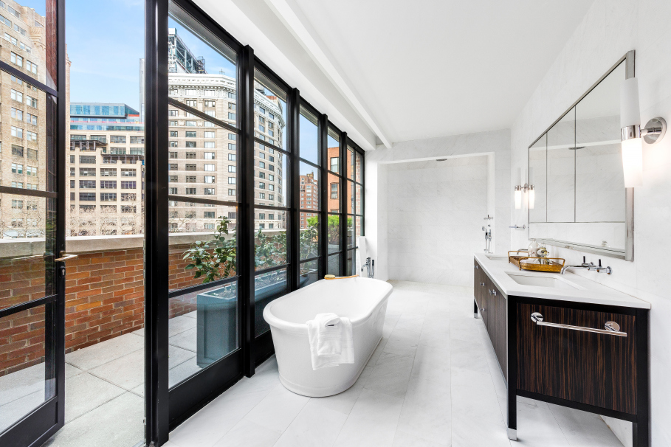


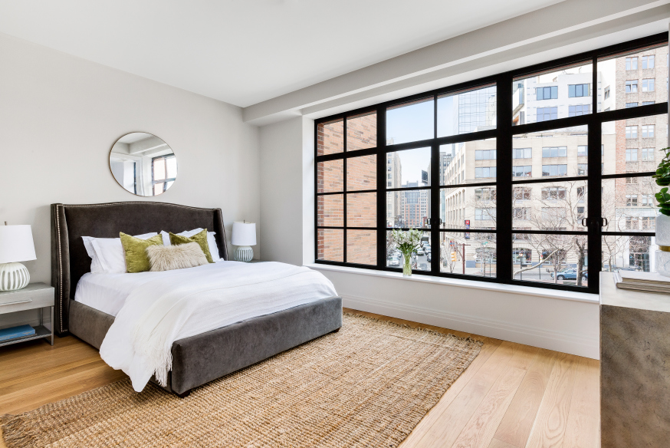


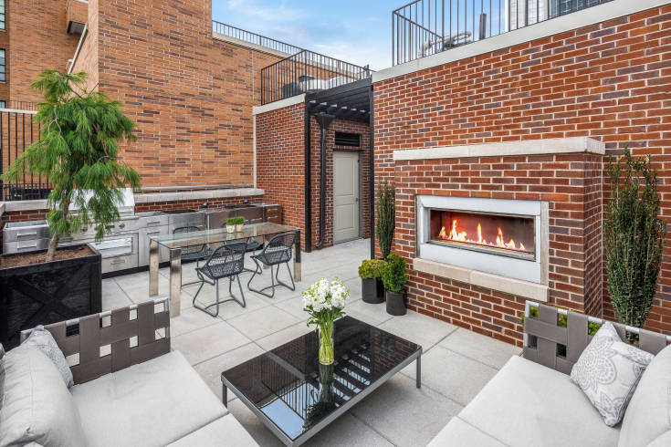
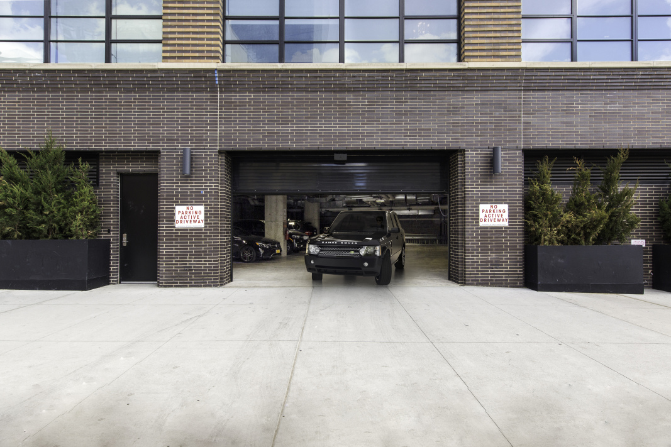

Description
This Cary Tamarkin-designed, imposing residence constructed of brick, concrete and steel is situated on tree-lined Sullivan Street at the intersection of Soho, the South Village and Hudson Square. The house sits on a row of contextual architectural gems and affords superb light within all the rooms all day long, a scarcity amongst townhouses.
CELLAR LEVEL: The windowed English Basement features a maid’s room with...A 25-foot wide, brand newly constructed 5-bedroom mansion with an elevator and parking:
This Cary Tamarkin-designed, imposing residence constructed of brick, concrete and steel is situated on tree-lined Sullivan Street at the intersection of Soho, the South Village and Hudson Square. The house sits on a row of contextual architectural gems and affords superb light within all the rooms all day long, a scarcity amongst townhouses.
CELLAR LEVEL: The windowed English Basement features a maid’s room with full bathroom, as well as a media room and exercise room. A utility room with sink and side-by-side oversized washer and vented dryer complete this level. This floor is also accessible via the outdoor stairway. Ceiling heights: 8’ 2” - 9’ 8”
PARLOR LEVEL: A gated entry leads you to the imposing front doors. Enter into a gracious gallery that leads past a library/den and powder room to the large eat-in kitchen. The chef’s kitchen by Poliform is appointed with refined walnut cabinetry and Lagano marble slab countertops and backsplashes. The finest appliances by Sub-Zero, Miele, and Viking and a dumbwaiter connect the kitchen to the entertaining level above and the media room below. A wall of sun-flooded west-facing windows and french doors leads out to the courtyard garden and garage. Ceiling heights: 11’ - 11’ 4”
ENTERTAINING LEVEL: Accessed via the dramatic curved stairway with its central light well, or the elevator, the second floor comprises a formal living room with a gas fireplace and a wall of steel-cased windows, and a formal dining room (with a second fireplace) facing west, divided by a gallery that houses an additional powder room. This floor is perfect for elegant entertaining and both rooms extend across the full width of the house. Ceiling heights: 11’ 7”
FOURTH LEVEL: This floor is dedicated to one large bedroom suite facing west and two more secondary bedrooms and another bathroom. Ceiling heights: 9’ 6”
FIFTH LEVEL: This entire floor is dedicated to a sumptuous Master Bedroom Suite. The bedroom with a romantic fireplace faces east over picturesque Sullivan Street and the Soho rooftops. A bank of closets separates it from the lavish en suite bathroom that features a freestanding tub overlooking a private balcony, the perfect perch to relax and unwind. There are double vanities, a separate stall steam shower, and a private water closet. Ceiling heights: 10’ - 10’ 8”
PENTHOUSE: The rooftop with it’s powder room and elevator access, allowing guests to bypass the home interior, provides a wonderful oasis for al fresco entertaining and features a fully-equipped outdoor kitchen and a fireplace.
This super-quiet home also features oil-rubbed Danish oak flooring and an exquisite selection of finishes of the highest order, not to mention a Savant home automation system, motorized window draperies, brand new mechanicals, and radiant heated flooring throughout. This quiet and discreet street is at the heart of Downtown's prized neighborhoods, just moments from the best boutiques, restaurants and entertainment, all transportation, etc. that Soho, Tribeca, the Village and Hudson Square have to offer.
The adjoining full-service condominium can provide services including concierge, package acceptance including cold storage, and gym access for an additional $1000 per year for two years.
Note: The monthly taxes reflect a 50% abatement from the seller for one year.
Listing Agents
![Leonard Steinberg]() ls@compass.com
ls@compass.comP: (917)-385-0565
![Melissa Sheehy Tucker]() melissa.sheehy@compass.com
melissa.sheehy@compass.comP: (413)-531-4641
![Maryanne Farrell]() maryanne.farrell@compass.com
maryanne.farrell@compass.comP: (917)-304-6154
Amenities
- Concierge
- Private Terrace
- Private Yard
- Private Roof Deck
- Common Outdoor Space
- Gym
- Elevator
- Private Elevator
Property Details for 20 Sullivan Street
| Status | Sold |
|---|---|
| Days on Market | 268 |
| Taxes | $7,500 / month |
| Maintenance | - |
| Min. Down Pymt | - |
| Total Rooms | 14.0 |
| Compass Type | Townhouse |
| MLS Type | - |
| Year Built | 2015 |
| Lot Size | 0 SF / 0' x 0' |
| County | New York County |
| Buyer's Agent Compensation | 3% |
Building
20 Sullivan St
Building Information for 20 Sullivan Street
Property History for 20 Sullivan Street
| Date | Event & Source | Price | Appreciation | Link |
|---|
| Date | Event & Source | Price |
|---|
For completeness, Compass often displays two records for one sale: the MLS record and the public record.
Public Records for 20 Sullivan Street
Schools near 20 Sullivan Street
Rating | School | Type | Grades | Distance |
|---|---|---|---|---|
| Public - | PK to 5 | |||
| Public - | 6 to 8 | |||
| Public - | 6 to 8 | |||
| Public - | 6 to 8 |
Rating | School | Distance |
|---|---|---|
P.S. 3 Charrette School PublicPK to 5 | ||
Nyc Lab Ms For Collaborative Studies Public6 to 8 | ||
Lower Manhattan Community Middle School Public6 to 8 | ||
Middle 297 Public6 to 8 |
School ratings and boundaries are provided by GreatSchools.org and Pitney Bowes. This information should only be used as a reference. Proximity or boundaries shown here are not a guarantee of enrollment. Please reach out to schools directly to verify all information and enrollment eligibility.
Similar Homes
Similar Sold Homes
Homes for Sale near SoHo
No guarantee, warranty or representation of any kind is made regarding the completeness or accuracy of descriptions or measurements (including square footage measurements and property condition), such should be independently verified, and Compass expressly disclaims any liability in connection therewith. Photos may be virtually staged or digitally enhanced and may not reflect actual property conditions. Offers of compensation are subject to change at the discretion of the seller. No financial or legal advice provided. Equal Housing Opportunity.
This information is not verified for authenticity or accuracy and is not guaranteed and may not reflect all real estate activity in the market. ©2025 The Real Estate Board of New York, Inc., All rights reserved. The source of the displayed data is either the property owner or public record provided by non-governmental third parties. It is believed to be reliable but not guaranteed. This information is provided exclusively for consumers’ personal, non-commercial use. The data relating to real estate for sale on this website comes in part from the IDX Program of OneKey® MLS. Information Copyright 2025, OneKey® MLS. All data is deemed reliable but is not guaranteed accurate by Compass. See Terms of Service for additional restrictions. Compass · Tel: 212-913-9058 · New York, NY Listing information for certain New York City properties provided courtesy of the Real Estate Board of New York’s Residential Listing Service (the "RLS"). The information contained in this listing has not been verified by the RLS and should be verified by the consumer. The listing information provided here is for the consumer’s personal, non-commercial use. Retransmission, redistribution or copying of this listing information is strictly prohibited except in connection with a consumer's consideration of the purchase and/or sale of an individual property. This listing information is not verified for authenticity or accuracy and is not guaranteed and may not reflect all real estate activity in the market. ©2025 The Real Estate Board of New York, Inc., all rights reserved. This information is not guaranteed, should be independently verified and may not reflect all real estate activity in the market. Offers of compensation set forth here are for other RLSParticipants only and may not reflect other agreements between a consumer and their broker.©2025 The Real Estate Board of New York, Inc., All rights reserved.



















