243 Waverly Place
Sold 6/19/19
Sold 6/19/19
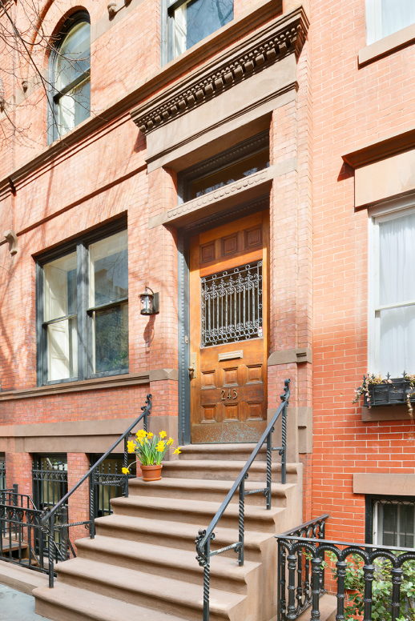
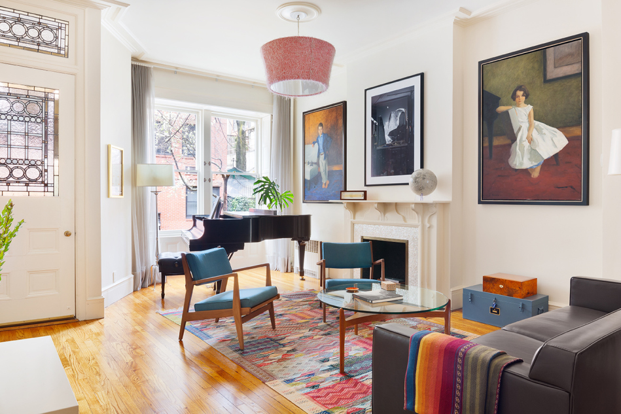
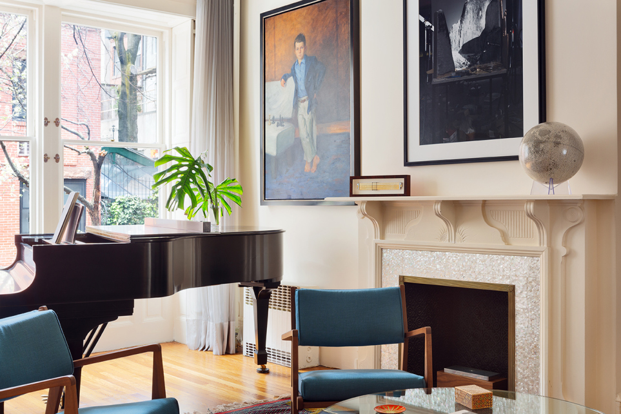
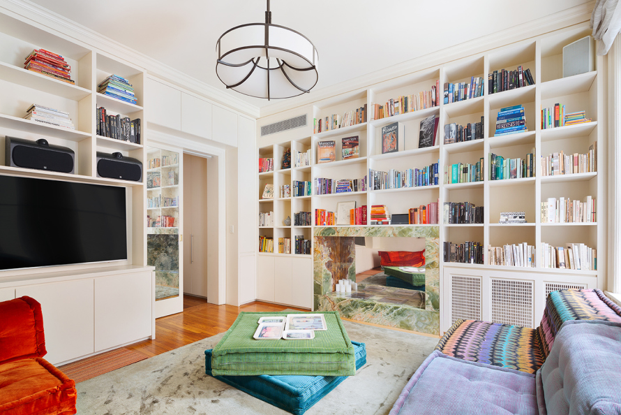
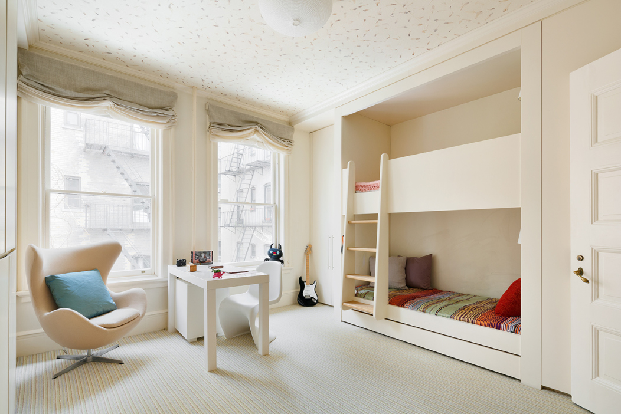
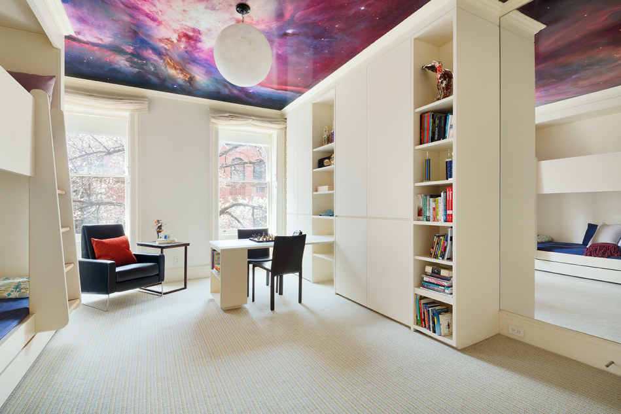
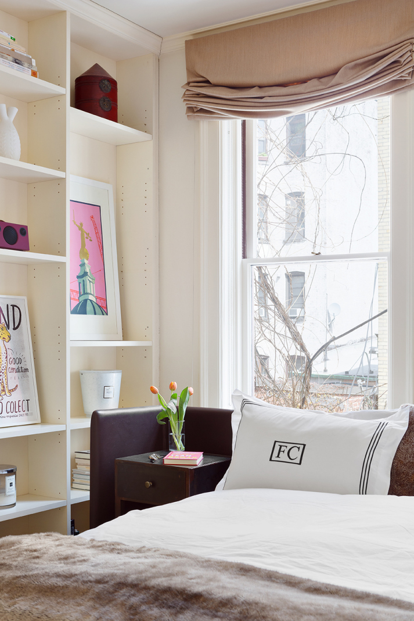
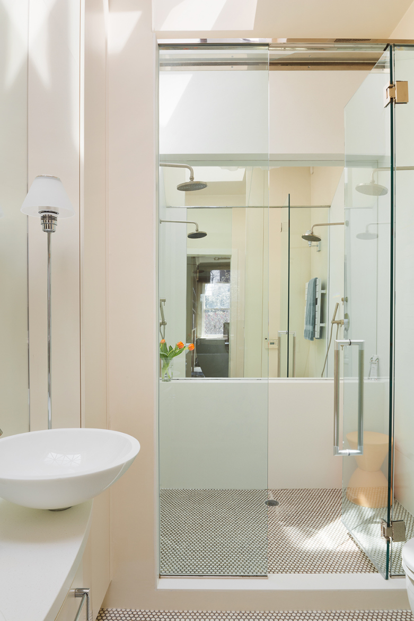
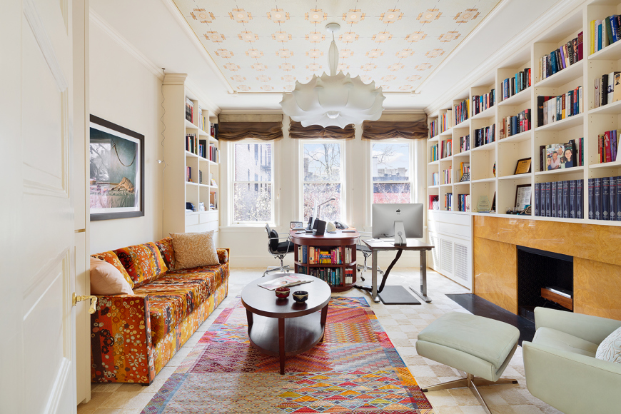
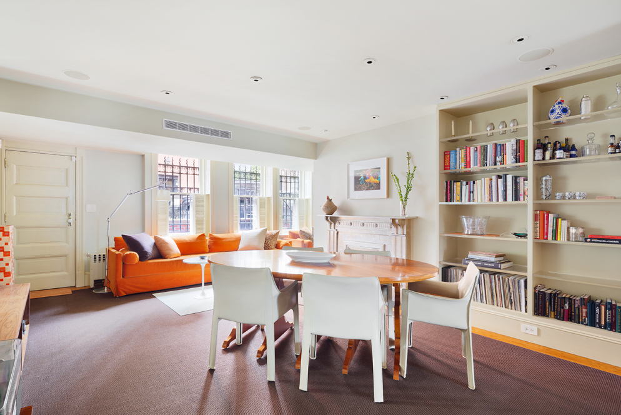
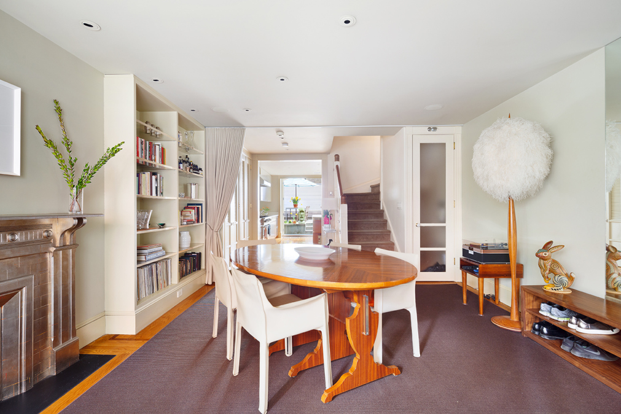
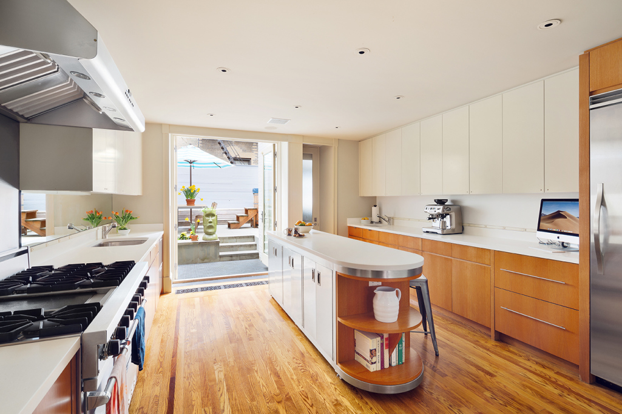
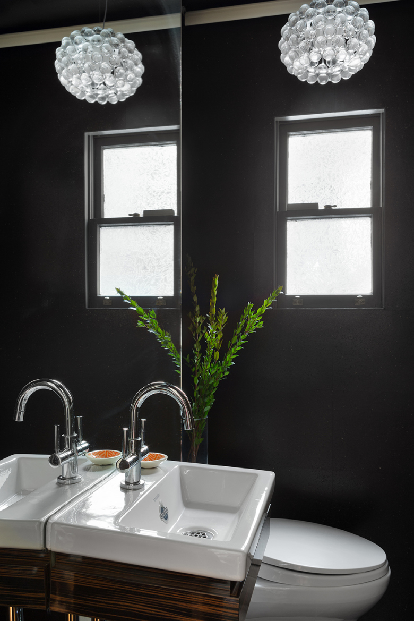
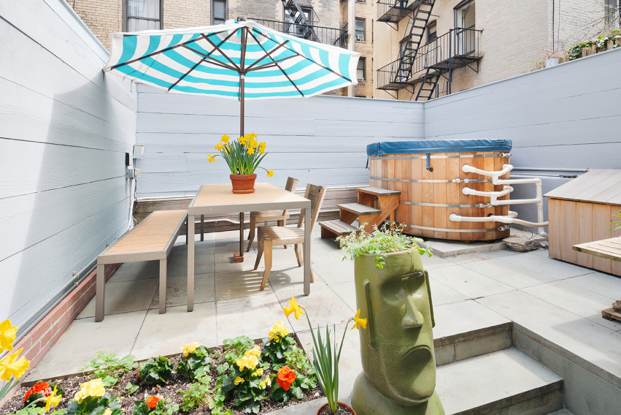
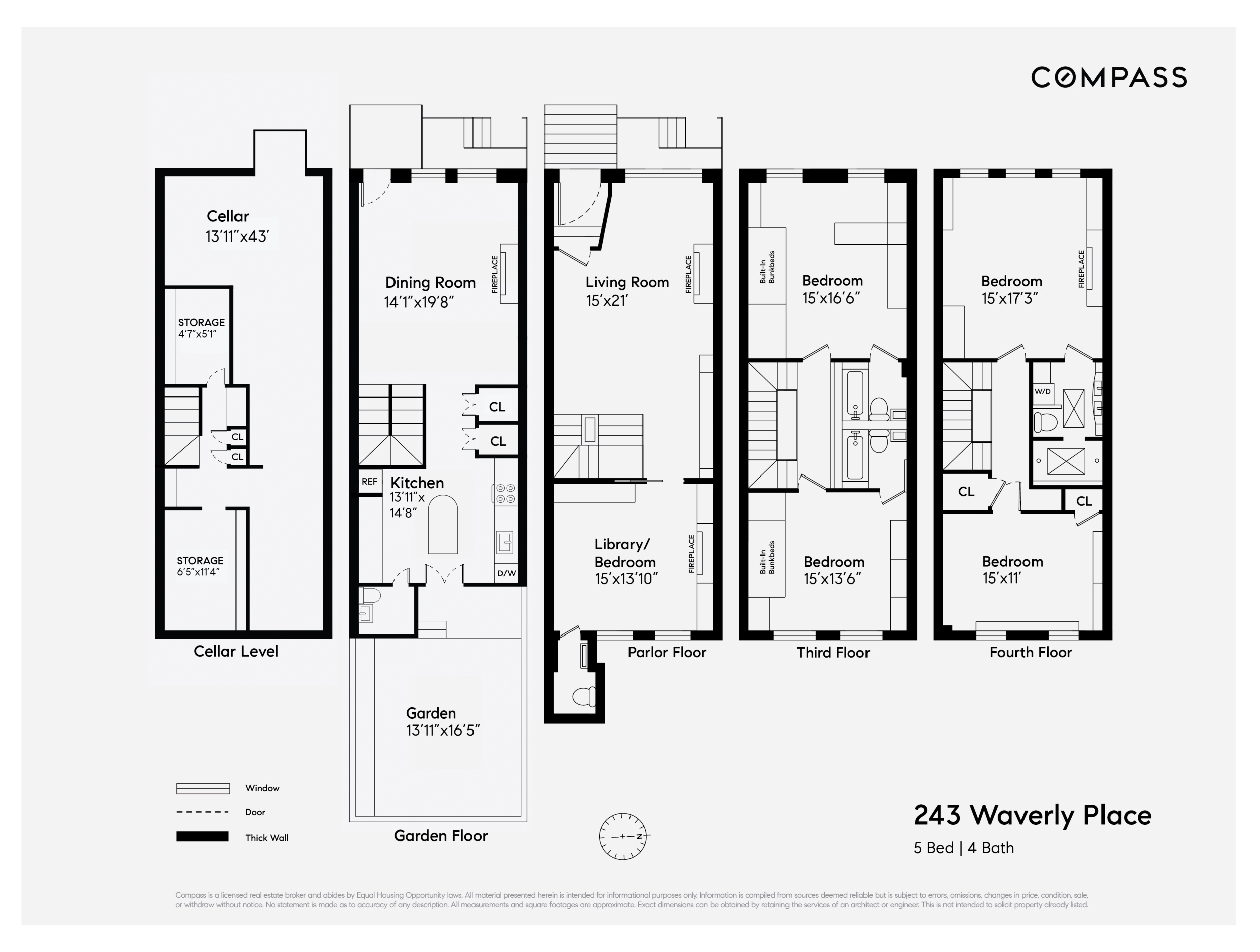
Description
Perfection on Waverly.
Walk down Waverly Place and you will be surrounded by stunning townhouses, wisteria, cherry blossoms, and marigolds blooming. There really may not be a prettier block in all of New York City. It is quiet and idyllic.
Now enter 243 Waverly. The first thing you will notice is the fantastic layout and high ceilings throughout. The entry floor has an inviting living room and separate casual living space for relaxing, game playing, or watching TV....First Showings to begin April 28th!
Perfection on Waverly.
Walk down Waverly Place and you will be surrounded by stunning townhouses, wisteria, cherry blossoms, and marigolds blooming. There really may not be a prettier block in all of New York City. It is quiet and idyllic.
Now enter 243 Waverly. The first thing you will notice is the fantastic layout and high ceilings throughout. The entry floor has an inviting living room and separate casual living space for relaxing, game playing, or watching TV. Downstairs is an amazing entertaining space with professional chef's kitchen, dining room, outdoor space for grilling, and dining al fresco. On a snowy night you can also enjoy the Japanese soaking tub for a true Zen-like experience under the stars.
As you go upstairs, you have the children's/guest floor, with two adjacent oversized bedrooms, each with an ensuite bathroom. Each room is outfitted with built in trundle bunk beds, so there is plenty of room for friends. The top floor is the master suite floor with a bedroom, master bathroom, and an oversized office or sitting room. The master bath has non-fogging mirrors with a fabulous double shower, which is enclosed to prevent condensation on the skylights above. This may be the most beautiful place in the house to see the sky changing colors.
What you can't readily notice, but makes all the difference, is what is behind the walls and the attention to detail throughout. The owners gutted this home 8 years ago and took painstaking efforts to make sure it was built to the highest level of quality. The house is wired for Ethernet/CAT-5/coaxial to every room, the kitchen is also wired for sound, a continuous water heater and water tank (so you never run out of hot water), and a new roof. There is an abundance of thoughtfully designed storage. Every fireplace has its own special finish: white gold leaf on the kitchen floor, mother of pearl for the parlor, green marble for living room/library, and butterscotch marble on the top floor. And last but not least a raised floor in the finished basement which has never flooded even during Hurricane Sandy.
All of this on Waverly Place in the West Village of New York City. This 1888 Romanesque revival town house was designed by William Tuthill, architect of Carnegie Hall. It's one of his precious few remaining residential buildings in the city. It just doesn't get better than this.
Listing Agent
![Frances Langbecker]() frances.langbecker@compass.com
frances.langbecker@compass.comP: (917)-916-0940
Amenities
- Fireplace
- Crown Mouldings
- Sound System
- High Ceilings
- Washer / Dryer
- Central AC
- Total Renovation
- Chef's Kitchen
Property Details for 243 Waverly Place
| Status | Sold |
|---|---|
| Days on Market | 21 |
| Taxes | $3,240 / month |
| Maintenance | - |
| Min. Down Pymt | - |
| Total Rooms | 7.0 |
| Compass Type | Townhouse |
| MLS Type | House/Building |
| Year Built | 1899 |
| Lot Size | 1,100 SF / 17' x 66' |
| County | New York County |
| Buyer's Agent Compensation | 2.5% |
Building
243 Waverly Pl
Building Information for 243 Waverly Place
Property History for 243 Waverly Place
| Date | Event & Source | Price | Appreciation | Link |
|---|
| Date | Event & Source | Price |
|---|
For completeness, Compass often displays two records for one sale: the MLS record and the public record.
Public Records for 243 Waverly Place
Schools near 243 Waverly Place
Rating | School | Type | Grades | Distance |
|---|---|---|---|---|
| Public - | PK to 5 | |||
| Public - | 6 to 8 | |||
| Public - | 6 to 8 | |||
| Public - | 6 to 8 |
Rating | School | Distance |
|---|---|---|
P.S. 41 Greenwich Village PublicPK to 5 | ||
Middle 297 Public6 to 8 | ||
Lower Manhattan Community Middle School Public6 to 8 | ||
Nyc Lab Ms For Collaborative Studies Public6 to 8 |
School ratings and boundaries are provided by GreatSchools.org and Pitney Bowes. This information should only be used as a reference. Proximity or boundaries shown here are not a guarantee of enrollment. Please reach out to schools directly to verify all information and enrollment eligibility.
Neighborhood Map and Transit
Similar Homes
Similar Sold Homes
Homes for Sale near West Village
Neighborhoods
Cities
No guarantee, warranty or representation of any kind is made regarding the completeness or accuracy of descriptions or measurements (including square footage measurements and property condition), such should be independently verified, and Compass expressly disclaims any liability in connection therewith. Photos may be virtually staged or digitally enhanced and may not reflect actual property conditions. Offers of compensation are subject to change at the discretion of the seller. No financial or legal advice provided. Equal Housing Opportunity.
This information is not verified for authenticity or accuracy and is not guaranteed and may not reflect all real estate activity in the market. ©2025 The Real Estate Board of New York, Inc., All rights reserved. The source of the displayed data is either the property owner or public record provided by non-governmental third parties. It is believed to be reliable but not guaranteed. This information is provided exclusively for consumers’ personal, non-commercial use. The data relating to real estate for sale on this website comes in part from the IDX Program of OneKey® MLS. Information Copyright 2025, OneKey® MLS. All data is deemed reliable but is not guaranteed accurate by Compass. See Terms of Service for additional restrictions. Compass · Tel: 212-913-9058 · New York, NY Listing information for certain New York City properties provided courtesy of the Real Estate Board of New York’s Residential Listing Service (the "RLS"). The information contained in this listing has not been verified by the RLS and should be verified by the consumer. The listing information provided here is for the consumer’s personal, non-commercial use. Retransmission, redistribution or copying of this listing information is strictly prohibited except in connection with a consumer's consideration of the purchase and/or sale of an individual property. This listing information is not verified for authenticity or accuracy and is not guaranteed and may not reflect all real estate activity in the market. ©2025 The Real Estate Board of New York, Inc., all rights reserved. This information is not guaranteed, should be independently verified and may not reflect all real estate activity in the market. Offers of compensation set forth here are for other RLSParticipants only and may not reflect other agreements between a consumer and their broker.©2025 The Real Estate Board of New York, Inc., All rights reserved.















