116 Hudson Street, Unit PH

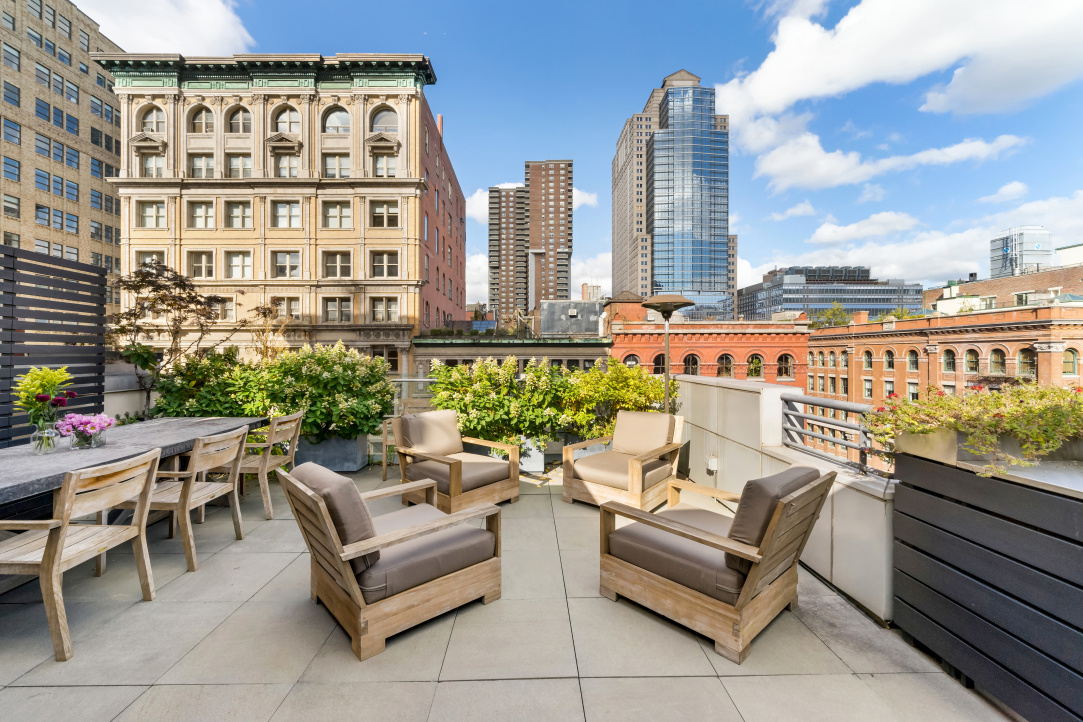
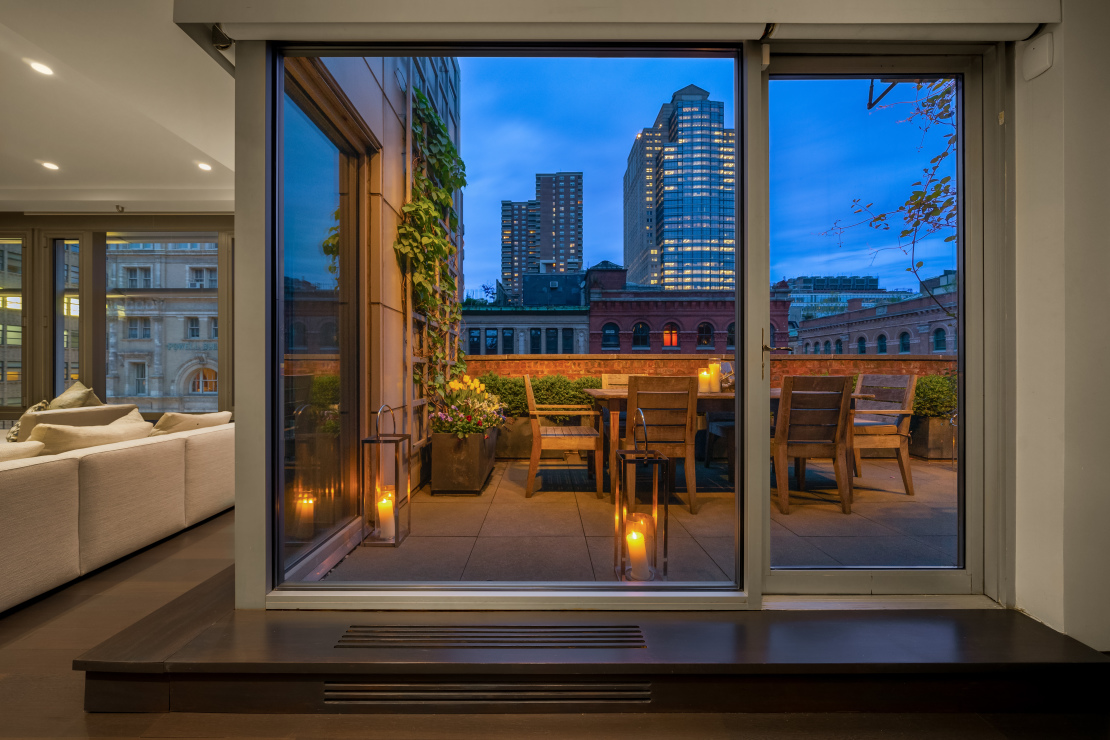




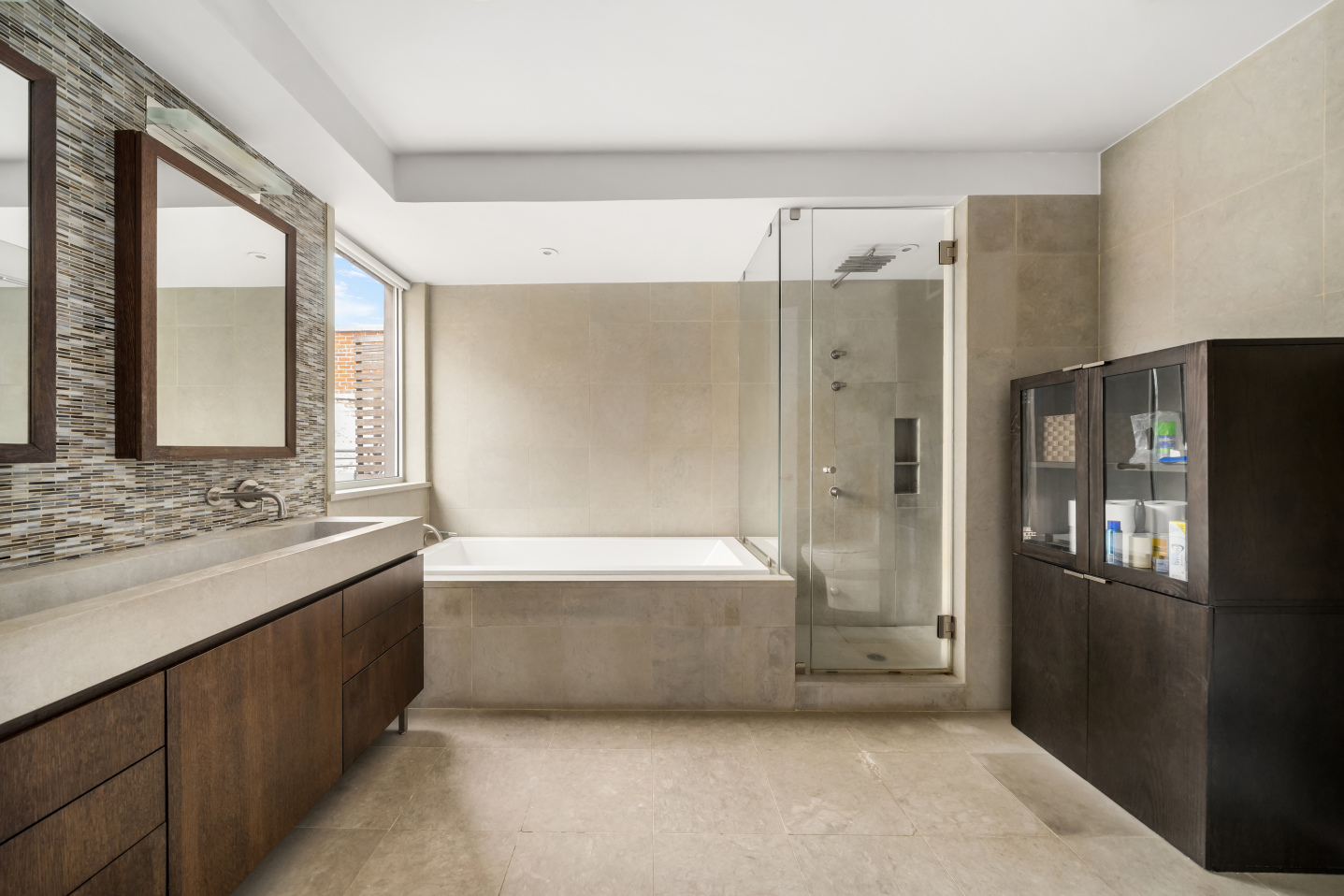
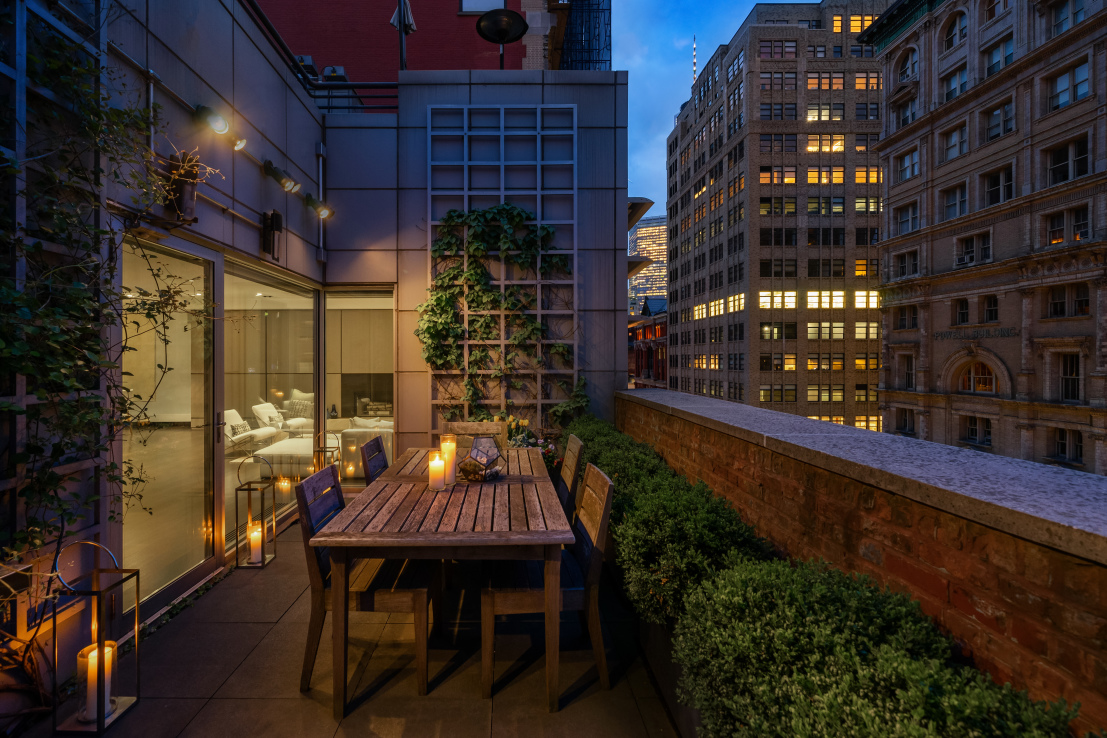
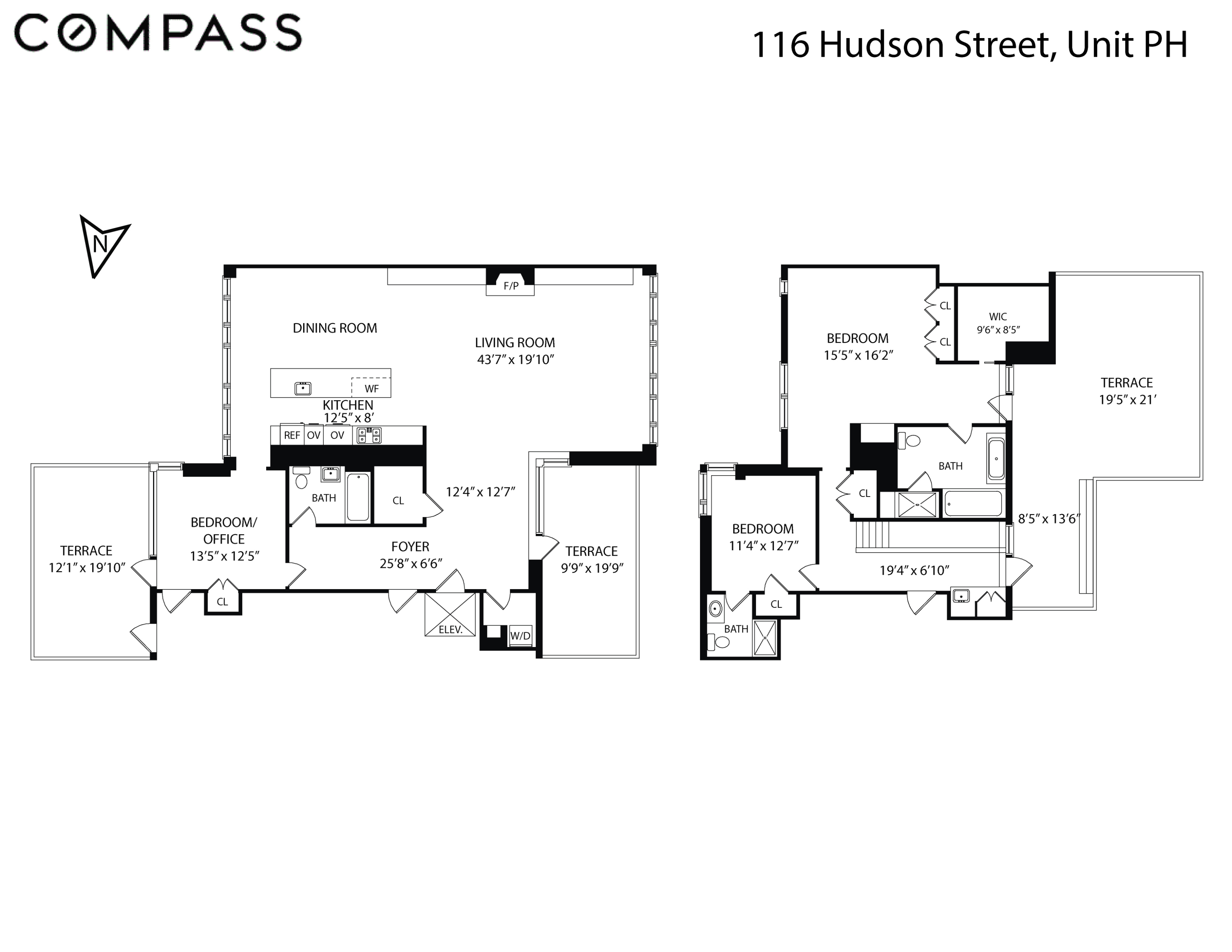
Description
The apartment features Brazilian wenge floors, custom built-ins and a wood burning fireplace which create an elegant yet intimate backdrop for entertaining and day-to-day living alike, while...This sprawling 2,704 sqft full floor penthouse duplex has grand living spaces and three separate terraces. A private keyed elevator opens directly into an expansive foyer and a gracious living room which is accented by floor-to-ceiling windows and one of the three terraces overlooking iconic Tribeca architecture.
The apartment features Brazilian wenge floors, custom built-ins and a wood burning fireplace which create an elegant yet intimate backdrop for entertaining and day-to-day living alike, while the kitchen is highlighted by Wolf, Viking, and Sub Zero appliances and a 12 foot marble island. A spacious office with home bar and large terrace completes the first floor and could easily be converted to a third bedroom if desired.
At the top of an architecturally compelling stair, the second level is home to a large master bedroom suite with a walk in closet and five fixture bath and a secondary bedroom. At the entrance to the third terrace, there is a fully equipped wetbar, perfect for storing all outdoor entertaining necessities; this grand terrace is spacious enough for dining, lounging and even a hot tub.
With only 5 apartments, 116 Hudson is a highly private and desirable condominium. BKSK Architects’ building design marries historic red brick with a modern glass and metal curtain wall. Ideally located in the heart of Tribeca, conveniently near public transportation, shopping and the area’s most renowned restaurants including Bubby’s, Mr. Chows, Locanda Verde, this penthouse is a rarity.
Amenities
- Private Terrace
- Working Fireplace
- Fireplace
- Elevator
- Washer / Dryer
- Laundry in Building
- Bike Room
- Private Storage Included
Property Details for 116 Hudson Street, Unit PH
| Status | Sold |
|---|---|
| Days on Market | 444 |
| Taxes | $4,331 / month |
| Common Charges | $2,515 / month |
| Min. Down Pymt | - |
| Total Rooms | 5.0 |
| Compass Type | Condo |
| MLS Type | Condominium |
| Year Built | 2004 |
| County | New York County |
| Buyer's Agent Compensation | 2.5% |
Building
116 Hudson St
Location
Building Information for 116 Hudson Street, Unit PH
Payment Calculator
$38,404 per month
30 year fixed, 6.15% Interest
$31,558
$4,331
$2,515
Property History for 116 Hudson Street, Unit PH
| Date | Event & Source | Price |
|---|---|---|
| 03/17/2022 | Sold Manual | $6,950,000 |
| 03/10/2022 | $6,475,000 +1.7% / yr | |
| 12/03/2021 | Contract Signed Manual | — |
| 05/24/2021 | Price Change Manual | $7,395,000 |
| 04/29/2021 | Listed (Active) Manual | $7,950,000 |
| 04/29/2021 | Temporarily Off Market Manual | — |
| 09/14/2020 | Listed (Active) Manual | $8,450,000 |
| 03/09/2020 | Temporarily Off Market Manual | — |
| 05/01/2019 | Listed (Active) Manual | $8,650,000 |
| 06/27/2012 | Sold RealPlus #08ad45e084ea69a8684a0ada5134dc16977098b4 | $5,500,000 |
| 06/27/2012 | $5,500,000 | |
| 05/05/2012 | Contract Signed RealPlus #08ad45e084ea69a8684a0ada5134dc16977098b4 | $5,250,000 |
| 04/19/2012 | Price Change RealPlus #08ad45e084ea69a8684a0ada5134dc16977098b4 | $5,250,000 |
| 02/03/2012 | Listed (Active) RealPlus #08ad45e084ea69a8684a0ada5134dc16977098b4 | $5,995,000 |
For completeness, Compass often displays two records for one sale: the MLS record and the public record.
Public Records for 116 Hudson Street, Unit PH
Schools near 116 Hudson Street, Unit PH
Rating | School | Type | Grades | Distance |
|---|---|---|---|---|
| Public - | K to 5 | |||
| Public - | 6 to 8 | |||
| Public - | 6 to 8 | |||
| Public - | 6 to 8 |
Rating | School | Distance |
|---|---|---|
P.S. 234 Independence School PublicK to 5 | ||
Lower Manhattan Community Middle School Public6 to 8 | ||
Nyc Lab Ms For Collaborative Studies Public6 to 8 | ||
Middle 297 Public6 to 8 |
School ratings and boundaries are provided by GreatSchools.org and Pitney Bowes. This information should only be used as a reference. Proximity or boundaries shown here are not a guarantee of enrollment. Please reach out to schools directly to verify all information and enrollment eligibility.
Neighborhood Map and Transit
Similar Homes
Similar Sold Homes
Explore Nearby Homes
- Battery Park City Homes for Sale
- Chinatown Homes for Sale
- Civic Center Homes for Sale
- Downtown Manhattan Homes for Sale
- Hudson Square Homes for Sale
- Little Italy Homes for Sale
- Lower East Side Homes for Sale
- NoLita Homes for Sale
- SoHo Homes for Sale
- TriBeCa Homes for Sale
- Two Bridges Homes for Sale
- West Village Homes for Sale
- Greenwich Village Homes for Sale
- Financial District Homes for Sale
- Fulton-Seaport Homes for Sale
- Manhattan Homes for Sale
- New York Homes for Sale
- Jersey City Homes for Sale
- Hoboken Homes for Sale
- Brooklyn Homes for Sale
- Weehawken Homes for Sale
- Union City Homes for Sale
- Queens Homes for Sale
- North Bergen Homes for Sale
- West New York Homes for Sale
- Secaucus Homes for Sale
- Kearny Homes for Sale
- Guttenberg Homes for Sale
- Bayonne Homes for Sale
- Lyndhurst Homes for Sale
- 10012 Homes for Sale
- 10014 Homes for Sale
- 10002 Homes for Sale
- 10007 Homes for Sale
- 10282 Homes for Sale
- 10278 Homes for Sale
- 10038 Homes for Sale
- 10279 Homes for Sale
- 10281 Homes for Sale
- 10003 Homes for Sale
- 10011 Homes for Sale
- 10006 Homes for Sale
- 10009 Homes for Sale
- 10280 Homes for Sale
- 10005 Homes for Sale
No guarantee, warranty or representation of any kind is made regarding the completeness or accuracy of descriptions or measurements (including square footage measurements and property condition), such should be independently verified, and Compass, Inc., its subsidiaries, affiliates and their agents and associated third parties expressly disclaims any liability in connection therewith. Photos may be virtually staged or digitally enhanced and may not reflect actual property conditions. Offers of compensation are subject to change at the discretion of the seller. No financial or legal advice provided. Equal Housing Opportunity.
This information is not verified for authenticity or accuracy and is not guaranteed and may not reflect all real estate activity in the market. ©2026 The Real Estate Board of New York, Inc., All rights reserved. The source of the displayed data is either the property owner or public record provided by non-governmental third parties. It is believed to be reliable but not guaranteed. This information is provided exclusively for consumers’ personal, non-commercial use. The data relating to real estate for sale on this website comes in part from the IDX Program of OneKey® MLS. Information Copyright 2026, OneKey® MLS. All data is deemed reliable but is not guaranteed accurate by Compass. See Terms of Service for additional restrictions. Compass · Tel: 212-913-9058 · New York, NY Listing information for certain New York City properties provided courtesy of the Real Estate Board of New York’s Residential Listing Service (the "RLS"). The information contained in this listing has not been verified by the RLS and should be verified by the consumer. The listing information provided here is for the consumer’s personal, non-commercial use. Retransmission, redistribution or copying of this listing information is strictly prohibited except in connection with a consumer's consideration of the purchase and/or sale of an individual property. This listing information is not verified for authenticity or accuracy and is not guaranteed and may not reflect all real estate activity in the market. ©2026 The Real Estate Board of New York, Inc., all rights reserved. This information is not guaranteed, should be independently verified and may not reflect all real estate activity in the market. Offers of compensation set forth here are for other RLSParticipants only and may not reflect other agreements between a consumer and their broker.©2026 The Real Estate Board of New York, Inc., All rights reserved.










 1
1